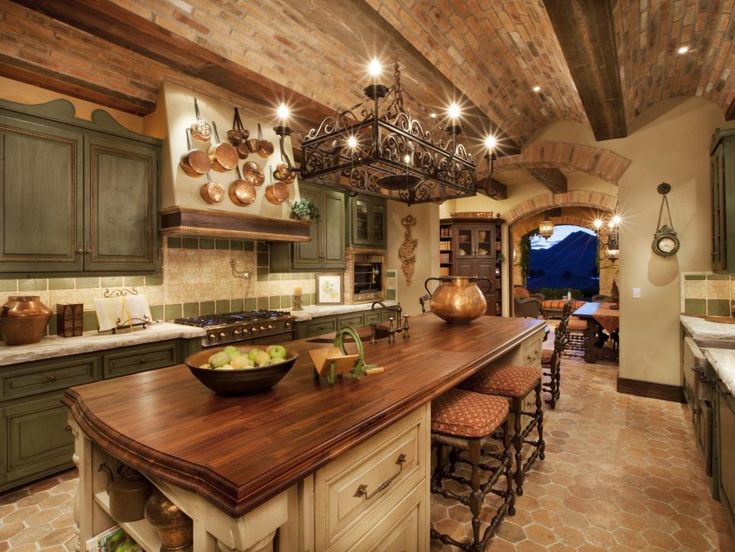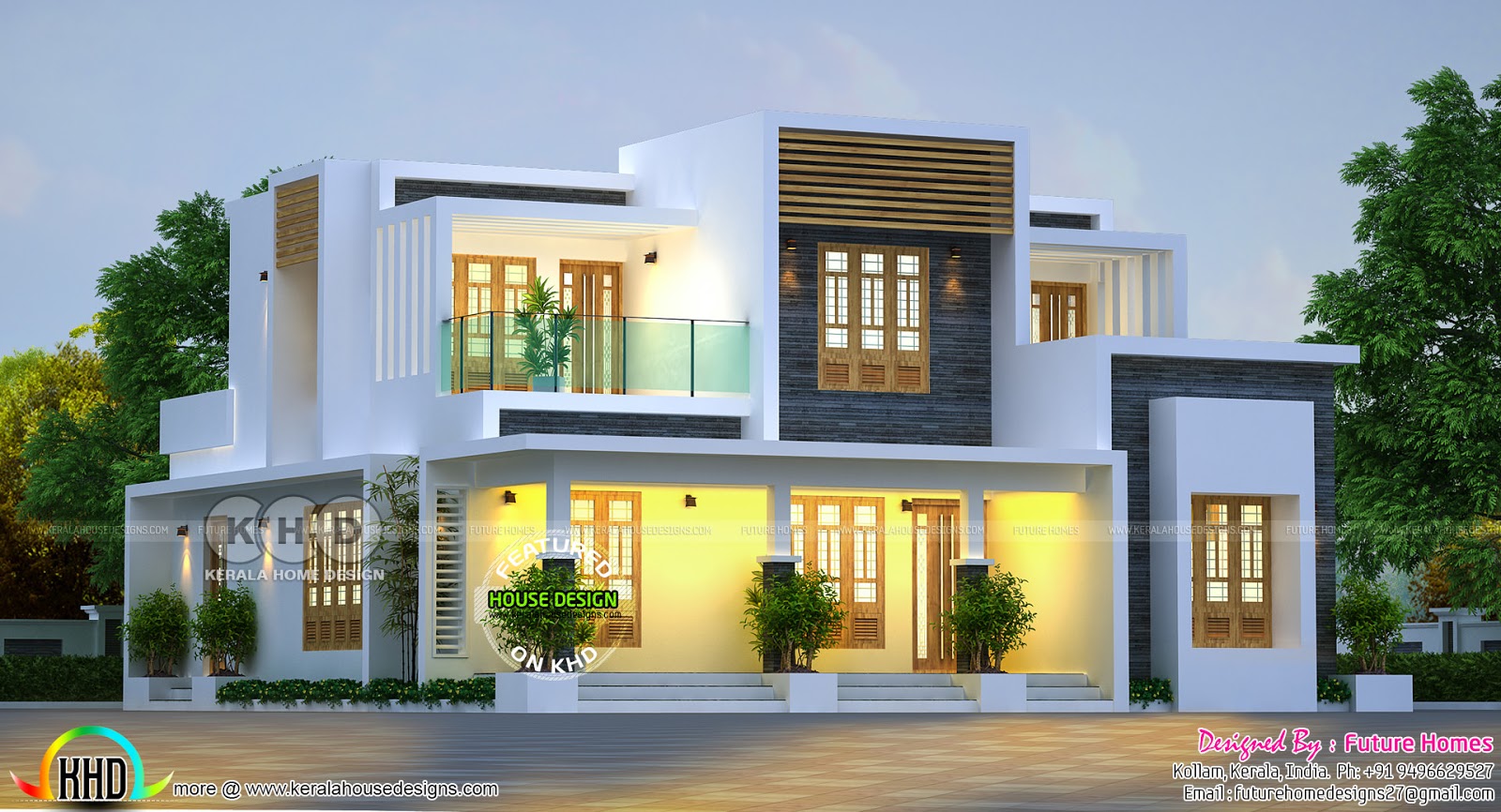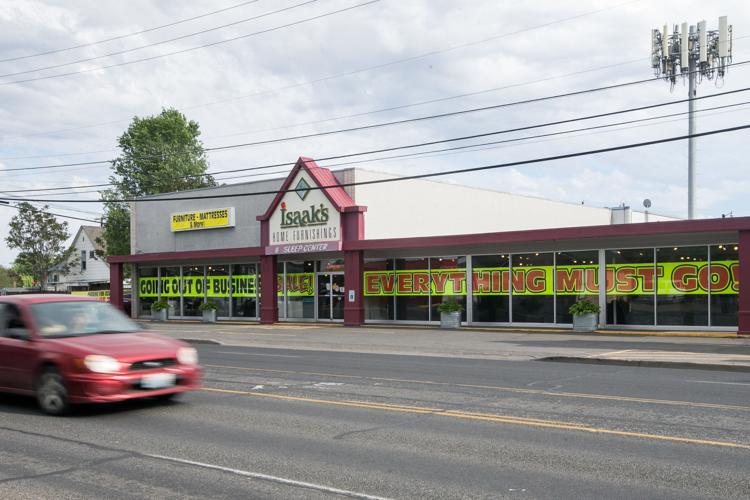Modern House Designs of the 1990s
Modern house designs in the late 1990s focused on the principles of minimalism and sleek lines. This trend found its origin in the 1920s, when Westerners identified Modernism as a new form of artistic expression. The 1990s edition adopted these principles and ultimately sought to combine modern comforts with simple shapes. Characterized by open floor plans, large windows, and smooth curves, modern styles sought to bring a sense of clarity and sophistication to a home.
The focus on the architectural details at the beginning of the 1990s was all about making the spaces feel larger and lighter. Materials used often consisted of metal, such as steel, for structural elements, while glass was a popular option for screens and walls. The walls were kept white, with other neutral colors used in the furniture and surfaces.
Most modern homes of this era incorporate indoor gardens and non-traditional plants as well. Other features included fireplaces, skylights, as well as integrating large-scale items such as nightstands and seating into minimalist-design rooms. Built-in cabinetry and marble floors also found their way into these modern designs.
Tuscan House Designs of the 1990s
Tuscan house designs in the 1990s found its way into home décor from the Tuscan region of Italy. This style consists primarily of a warm natural palette, wrought-iron accents, and classic furnishings. It follows an Old-world style that combines simple lines and curves with tones of terracotta, ochre, and yellow, resulting in a cozy, Mediterranean flavor. Walls are kept warm with an ochre or terracotta tint and covered with stucco for added texture and depth.
Tuscan home designs in the 1990s featured elements either authentic to the region or with a modern take on Tuscan style. Wood beams, tile flooring, and furniture carved with intricate geometrical patterns and floral accents were popular features. Spacious kitchens mimicking open-air trattorias were also popular, incorporating elements such as custom cabinetry in warm earth tones and copper appliances. The combination of gold, ochre, green, faded terracotta, and off-white arrived as basics that together provided the perfect background to a uniquely Tuscan home.
The idea of bringing the outdoor aspects of Italian countryside to the interior of the home was also popular. Outdoor areas, specifically in the Tuscan style, featured pergolas, fountains, and these scenes oftentimes came complete with statues, abstract ornaments, and other details that suggested an ancient olive grove.
Craftsman House Designs of the 1990s
Craftsman house designs have experienced a significant resurgence in the 1990s. As a style, the Craftsman movement began in the late 19th century and is characterized by modest bungalow-style homes with a heavy focus on carpentry. Their designs feature exterior cladding such as stone and wood with natural finishes, as well as porches accessed from three sides and an overhanging eaves. They also incorporated wide windows and doors that would heighten the natural light in the house.
To capture the character of a home, the materials were kept simple and natural, preferring brick, stone, and hardwood for the exterior of the house. Meanwhile, the interior had an approach to nature with moldings, trim, and furniture that echoed the design of Greek and Roman Classics.
Popular features in Craftsman-style homes in the 1990s included built-in seating nooks and seating along the walls. An eye-catching mantel and fireplace were also common, while the bedrooms were often decorated with an antique headboard and heavy wood dressers.
Victorian House Designs of the 1990s
Victorian house designs became popular in the 1990s and were heavily influenced by the Victorian period in the United Kingdom. Highly romanticized, Victorian-style homes featured ornately designed windows, intricate moldings, and lots of ornate details. As for the interior of the home, the focus was on the flooring, with elaborate designs of Persian and Oriental rugs.
The walls were decorated with the luxurious velvet wallpaper, while the furniture pieces that would match and complement the overall Victorian atmosphere could range from velvet armchairs to old-fashioned wooden furniture. As for paint, rooms typically had two colors in common, one darker and one lighter one, which would be used to bring out the best features of the room.
The trend throughout the 1990s was to add a regal flair to the home. Victorian-style homes were commonly characterized by large entrance ways, such as a portico or balcony, grand staircases and tall ceilings, arched doorways and window bays. Other features included stained glass windows, large porches and detailed woodwork.
Contemporary House Designs of the 1990s
Contemporary house designs in the late 1990s focused on creating a living environment of simple, uncluttered livability. The emphasis was on practical function rather than decorative flare, a theme that meant the design was minimalist with clean lines, a neutral color pallet, and the absence of clutter. The furniture tended to be simple and modern, and the materials used often employed natural elements.
In contemporary spaces, the walls are kept white in order to emphasize the openness of the space, while mirrors, aluminum, and glass are primarily used for design elements. The lighting was often recessed in order to provide illumination that complemented the space without being overpowering. In addition, attention was paid to connecting indoor and outdoor spaces through large glass doors that allowed plenty of light to enter in.
For furniture, popular items included leather and microfiber sofas and chairs in dark colors along with multi-functional beds. Storage space was typically created in symbolic, open spaces that adhered to the non-cluttered atmosphere that was characteristic of the style. Meanwhile, other features included the use of bright accent colors and the addition of materials such as bamboo, cork, or rattan.
Ranch House Designs of the 1990s
Ranch house designs were a popular choice of architecture throughout the 1990s. Taking inspiration from the designs of homes from Western America, ranch-style homes are characterized by their single-story construction featuring a low-pitched roof, extended eaves, and a lack of decorative details. Often, the homes have an asymmetrical shape with short and wide walls.
The landscaping and outdoor elements often complemented the overall architecture of the house. This typically included decking and patios, gazebos and fountains, lush shrubbery, gardens, and trees. As for interiors, ranch homes had spartan rooms, boasting a functional and efficient aesthetic.
Popular features included a fireplace, either centered within the living room or located in a corner with a single wall as its backdrop. These houses also often had built-in cabinetry in any of the main rooms. Elements such as recessed lighting, bay windows, and large kitchen islands were often found as well, as these homes sought to emphasize the “open concept” idea.
Colonial House Designs of the 1990s
Colonial house designs are harkens back to the tradition of British home structures when the American colonies were first established. This particular style featured a boxy, symmetrical shape, two stories with simple lines, and a low-pitched roof. These houses often sported small dormers and a neat line of trim along the edges of the roof, as well as shutters along their windows.
Colonial homes of the 1990s had a classical feel, using a muted, neutral color palette in both the interior and exterior. Popular features included elegant built-in cabinetry and wood paneling that showed streaks of polished mahogany, pine, oak, and cherry. Furniture pieces typically had square and rectangular shapes, as well as details resembling spears, ribbons, and pearls. Meanwhile, a common element seen in the home's exterior was the use of stone for the doorframe or porch accents.
The floor plan typically featured a larger public area on the first floor, often with an enclosed entry. grand staircases led up to the second floor, which often contained a long hallway with a study and bedrooms on each side. For the ground floor, sliding doors and French windows were used in order to create a classic aesthetic.
Mediterranean House Designs of the 1990s
Mediterranean house designs in the 1990s were inspired by the architecture and historical elements of Mediterranean cultures. These houses featured large exteriors with lofty arches and a prominent entrance with a stone counter to make a grand statement. Roofs usually had curves or rounded shapes, while the façade of the house consists of stucco or similar materials.
The 1990s version of the Mediterranean house design typically used light, pastel colors to create a cozy atmosphere within the homes. Distinctive finishes such as terra cotta tiles or beamed ceilings were also common. Indoor elements from the region were also used, such as using large columns to divide one room from another, or graceful curves with Mediterranean decorative motifs.
In terms of furniture, comfortable upholstered pieces with deep seats were popular, while lounge and outdoor reclining chairs were also often seen. Gardens of Mediterranean style also featured wooden pergolas, trellises, and benches made from olive and cyprus trees. Potted plants, wrought iron, and stone urns completed the design of an outdoor seating area.
Traditional House Designs of the 1990s
Traditional house designs of the 1990s focus on well-established architectural designs and styles. Alluding to both colonial and classic European motifs, the traditional home typically has a symmetrical shape and a neat exterior following a minimalistic aesthetic. This includes a boxy shape, large windows, and a more modest presence in terms of trim or exterior detailing.
The traditional house featured sleep exteriors often with a porch along the front and shuttered windows on the side. Interiors also had a minimalistic aesthetic with clean lines, open floor plans, generous lighting, and careful detail to giving the home a warm, inviting feel. Pale or muted tones were mostly used to give the home an air of sophistication.
For furniture, traditional designs blended antique pieces with modern classics. Bedrooms featured upholstered beds with skirts and velvet headboards, with chandeliers and mirrored vanity trays topping of the luxurious look. Garden furnishings reflected the same simplicity, relying on wood and wrought-iron to create pieces that blend beauty and function.
Cape Cod House Designs of the 1990s
Cape Cod house designs in the 1990s take cues from the colonial period in the United States. Typically kept simple, symmetrical, and unassuming, these typical Cape Cod homes feature a shingle-style front, with shuttered windows on each side. Exteriors were often finished with clapboard siding that was painted white to emphasize its details.
Inside, the styles kept a simple and uncluttered look. The walls were usually painted white, with wainscoting and wallpaper being seen in some cases. The main furniture pieces found in these homes were mostly pieces that came with basic lines and traditional details, such as wing back chairs, wooden armchairs, and dining tables with cabriole legs. Lighting fixtures were usually in the form of intricate chandeliers or candelabras.
The décor of the 1990s often featured maritime-inspired items, such as nautical maps, ships’ wheels, and rope accents. Popular outdoor elements included lighthouses, anchor motifs, and beached wooden furniture inspired by shipwrecks. The landscape was usually kept simple with grass and flowers, as well as terraced steps and gravel paths.
Folk Victorian House Designs of the 1990s
Folk Victorian house designs of the 1990s were all about taking the quintessential classic Victorian style and adding a touch of whimsy and charm. These specific houses featured a traditional and symmetrical silhouette, with elements borrowed from the original King Edward-style houses with a few modern touches. Roofs were usually finished in wood shingles, while walls were painted in muted, pastel colors.
The exteriors of these homes were often painted in lighter hues of blue, green, yellow, or lavender. The interior elements featured details such as large fireplaces, private sitting rooms, and paneling. Furniture was mainly kept light and simple with soft colors and materials such as velvet and wicker. Furniture popular during this time included French Provincial-style pieces and chairs with upholstered seats.
The most striking features of these homes were their delicate details, such as antique porcelain figurines and brass doorknobs. Fabrics were usually floral and in pastel colors, such as lavender and pink. Gardens also contributed to the whimsical atmosphere, often featuring bright flowers and sun-drenched courtyards with garden chairs and benches.
1990s House Design

Introduction
 The 1990s saw a resurgence of classic styles and an evolution of new ones being incorporated into house designs. This era of house design was marked by an abundance of creativity and brought about treat design elements both inside and outside the home. Design styles during this decade were often focused on geometry and the combination of natural elements. Popular materials of the time included brick, stone, wood, and glass.
The 1990s saw a resurgence of classic styles and an evolution of new ones being incorporated into house designs. This era of house design was marked by an abundance of creativity and brought about treat design elements both inside and outside the home. Design styles during this decade were often focused on geometry and the combination of natural elements. Popular materials of the time included brick, stone, wood, and glass.
Highlighted Features
 Design elements from i.e. the Craftsman Movement, Minimalism, Postmodernism, and Colonialism could all be found in
1990s house designs
. The structures of these homes typically featured bold geometric shapes, beautiful vaulted ceilings, and exposed beams. These design elements allowed for an abundance of light to enter the home, creating a feeling of comfort and space.
Adding further interest to these designs were the use of
accents
. This could be anything from art deco fixtures to period inspired elements. These accents worked on both a visual and functional level to give
1990s home designs
further character. One example of this would be an open kitchen offering an assortment of shapes and surfaces that reflect the overall design of the house.
Design elements from i.e. the Craftsman Movement, Minimalism, Postmodernism, and Colonialism could all be found in
1990s house designs
. The structures of these homes typically featured bold geometric shapes, beautiful vaulted ceilings, and exposed beams. These design elements allowed for an abundance of light to enter the home, creating a feeling of comfort and space.
Adding further interest to these designs were the use of
accents
. This could be anything from art deco fixtures to period inspired elements. These accents worked on both a visual and functional level to give
1990s home designs
further character. One example of this would be an open kitchen offering an assortment of shapes and surfaces that reflect the overall design of the house.
Outside the Home
 While much of the focus of 1990s house designs was on the interior, great attention was also paid to the outside of the home. This could include stone fireplaces, flagstone walkways, and traditional doors that welcomed in the warmth of the sun. Landscaping was also a major component, and this could include sunken gardens, water features, or even
native flowers and plants
.
Today, many homeowners are still influenced by the creative designs of the 90s and are incorporating elements into their own-style. Homeowners today often look to the 90s for inspiration in order to make their home unique. Whether it be inside the home or outside, there are many elements of the
1990s house design
that are still relevant today.
While much of the focus of 1990s house designs was on the interior, great attention was also paid to the outside of the home. This could include stone fireplaces, flagstone walkways, and traditional doors that welcomed in the warmth of the sun. Landscaping was also a major component, and this could include sunken gardens, water features, or even
native flowers and plants
.
Today, many homeowners are still influenced by the creative designs of the 90s and are incorporating elements into their own-style. Homeowners today often look to the 90s for inspiration in order to make their home unique. Whether it be inside the home or outside, there are many elements of the
1990s house design
that are still relevant today.





































































































































