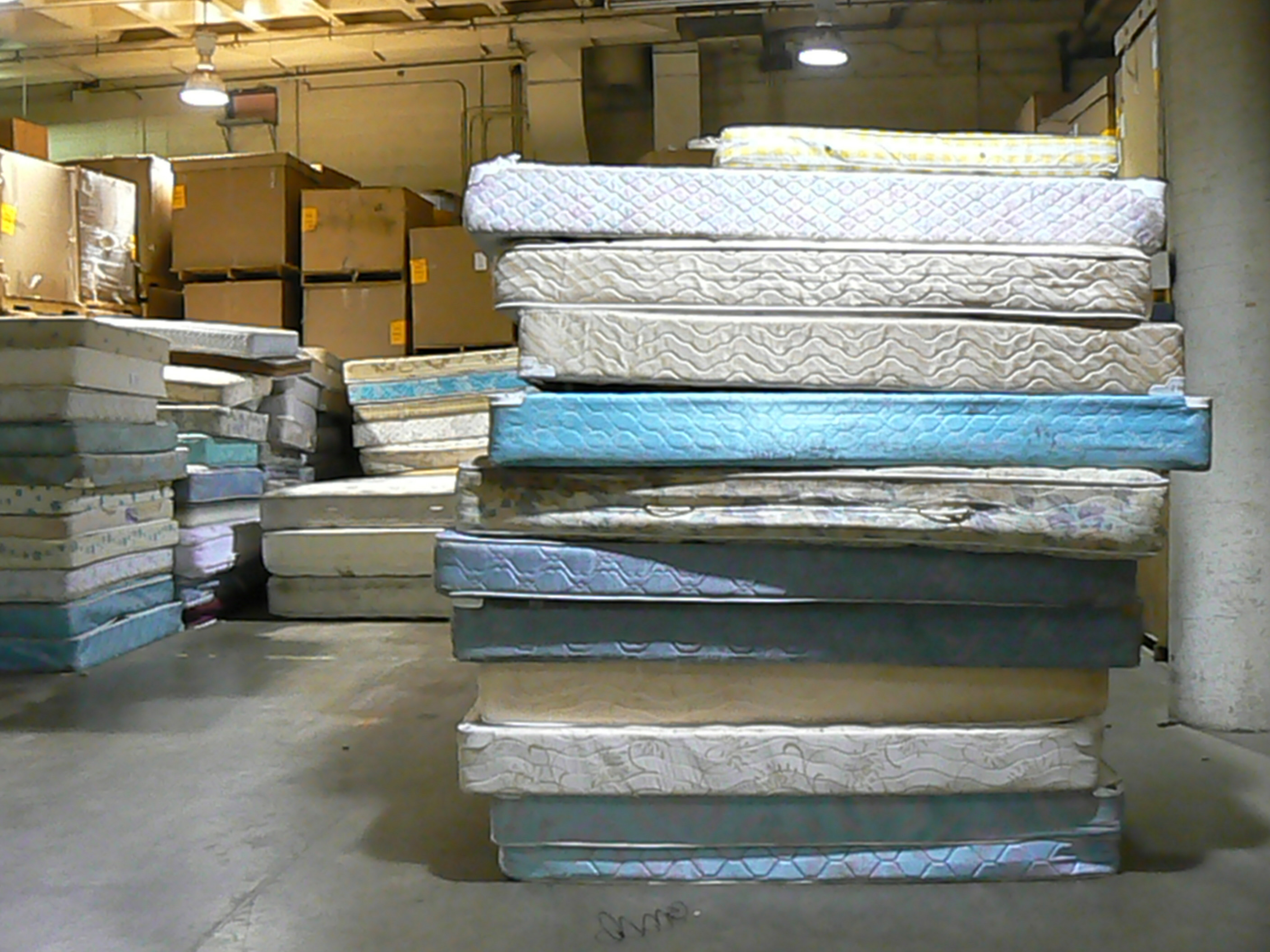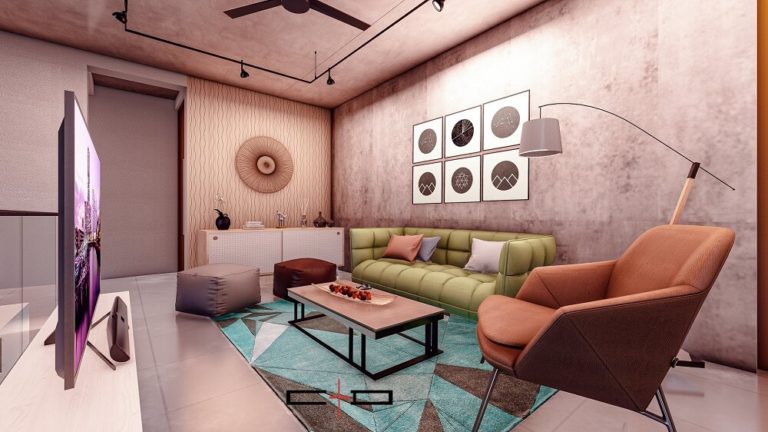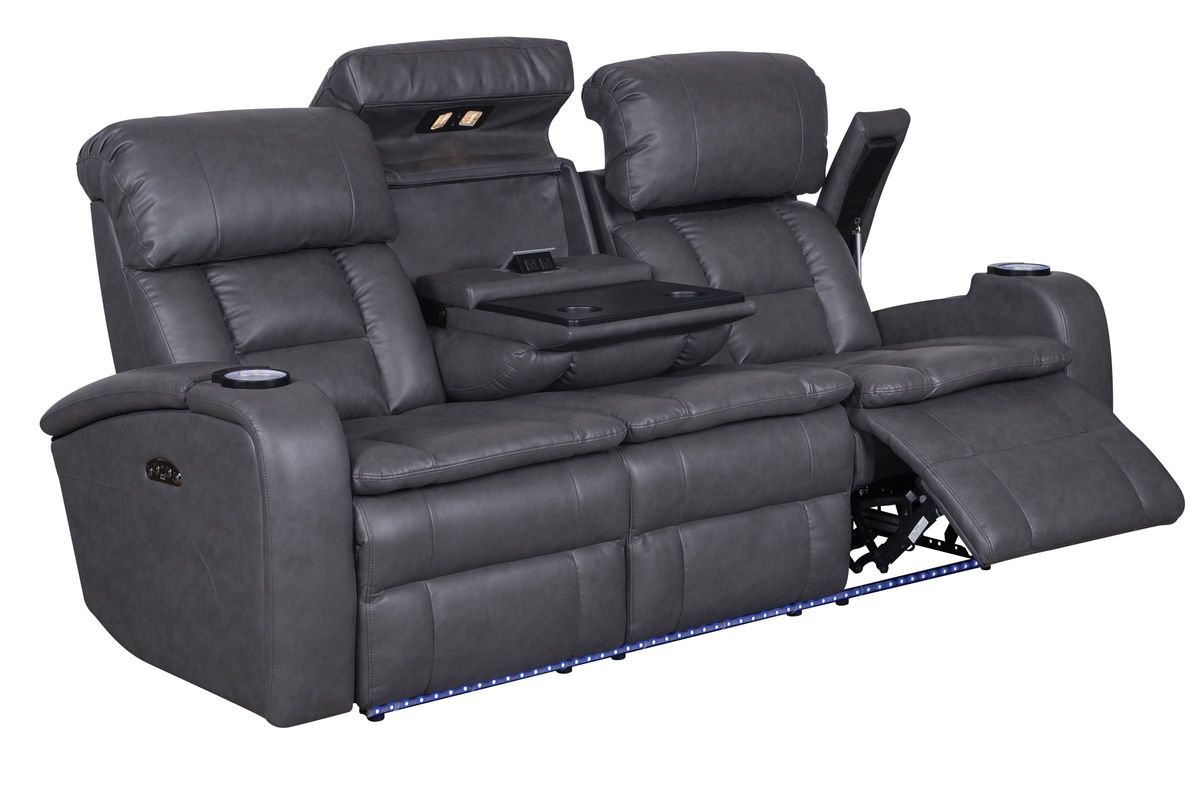1800 Sq. Ft. Modern Farmhouse House Plan 800-37
With a modern farmhouse exterior, this 1800 sq. ft. house plan features an angled entry garage and functional living spaces. Ideal for a family with growing teenagers, the plan features a detached bedroom and a full bathroom, giving the homeowner much-needed privacy. Inside, the foyer leads to an open floor plan of the living, dining and kitchen areas. The kitchen has an angled bar counter, a pantry, and plenty of workspace for food preparation. The adjacent dining room can host 8 or more guests, and the living room has a fireplace. Enjoy the outdoor living from the covered porch that is conveniently situated near the dining room.
Modern Farmhouse, Angled Entry Garage, Detached Bedroom, Covered Porch
1800 Sq. Ft. Craftsman Bungalow House Plan 526-5
This Craftsman Bungalow style house plan has a unique design with large double hung windows that provide natural lighting throughout the 1800 sq. ft. interior. An angled entry garage leads to the foyer featuring a coat closet for convenience and easy access to the main living areas. A large open floorplan, the living room, dining room, and kitchen are all combined in one great room. The master suite is situated for privacy off the main living and includes a cozy window seat, his and her vanities, shower, and soaking tub. A pocket office, laundry room, and covered porch complete the house.
Craftsman Bungalow, Angled Entry Garage, Coat Closet, Window Seat, Covered Porch
1800 Sq. Ft. Traditional House Plan 185-1194
This 1800 sq ft. traditional house plan features a tidy curb appeal with a delicate blend of stone and siding on the exterior. Enter into a two story entry with a formal living room to one side and a study to the other. An open floor plan combines the kitchen, dining, and family room, great for entertaining friends and family. In the kitchen you will find an island with seating, a walk-in pantry, and lounge area with an optional fireplace. Upstairs the master suite has a private balcony and luxury bathroom with dual vanities, spa tub, and his & hers walk in closets. A second-floor laundry room is also included.
Traditional, Stone & Siding, Two Story Entry, Walk-in Pantry, Luxury Bathroom, Private Balcony
1800 Sq. Ft. Tuscan Consultant House Plan 132-1017
Adding a touch of Italy to your home has never been easier! This Tuscan Consultant house plan is 1800 sq. ft. and provides an less formal atmosphere for entertaining guests and living life to the fullest. On the exterior, stone and stucco accents are combined for a stunning and unique look. Inside, the main floor is highlighted by a large, open floor plan between the living room, kitchen, and dining room. A large kitchen island is the perfect spot for sharing meals or conversations while prepping a meal. The First Floor Master Suite is spacious and includes His and Hers closets, a spa-like bathroom and a separate courtyard access. The adjoining master suite contains a large en suite bathroom and walk in closet. An oversized bonus room provides the perfect spot for a creative space, game room or theater.
Tuscan, Stone & Stucco, Open Floor Plan, Large Kitchen Island, Oversized Bonus Room, Spacious Master Suite
1800 Sq. Ft. gambrel Roof House Plan 116-1372
If you're seeking a unique and eye-catching design, this 1800 sq. ft. gambrel roof house plan is sure to stand out. The façade is stunning with the gambrel roof paired with contrasting shutters and stone. Inside is a wide-open floorplan between the main living spaces that are filled with natural light. The spacious kitchen is great for entertaining with center island and a large pantry. The covered porch provides an outdoor living space, perfect for relaxing or hosting a summer barbecue. The master suite includes a cozy sitting area, and the master bath features his and hers vanities, a separate shower, and soaking tub. Two additional bedrooms and a full bath complete this stunning floor plan.
Gambrel Roof, Wide-Open Floor Plan, Center Island, Covered Porch, Cozy Sitting Area, Soaking Tub
1800 Sq.Ft. European House Plan 456-4
Bring a European flair to your home with this 1800 sq. ft. house plan. The exterior features a combination of stone and stucco which is balanced with angular arches and Juliette balcony off the living room. Enter into the two-story entry with a formal living room to one side and an office to the other. Beyond is a stunning kitchen, dining, and family room open area which is sure to please. The kitchen has an island with seating, a separate butler's pantry, and plenty of room for multiple cooks. The 2nd floor has a spacious master suite with master bath, three additional bedrooms, and a large bonus room.
European, Stone & Stucco, Juliette Balcony, Butler’s Pantry, Spacious Master Suite, Large Bonus Room
1800 Sq. Ft. Log Home House Plan 787-18
Bring your dream log home to life with this 1800 sq. ft. log home house plan. Exterior features include a wrap-around porch, gables with window shutters, and an off-center entry garage. Inside, natural pine walls are featured throughout the interior and timber beams in the ceilings. An open floorplan between the great room, kitchen, and dining room makes for easy entertaining. The great room has a floor-to-ceiling window on one side and a gas fireplace. The kitchen has a large working island and plenty of storage space. The master suite is separated by a living room for added privacy and includes a luxurious bathroom and walk-in closet.
Log Home, Wrap-Around Porch, Timber Beams, Open Floor Plan, Floor-to-Ceiling Windows, Gas Fireplace
1800 Sq. Ft. Southern Style House Plan 523-63
Bring a touch of the south to your home with this 1800 sq. ft. Southern-style house plan. It features brick and vinyl siding on the exterior, an angled two-car garage, and a porte-cochere to the side of the house. The foyer leads to an open floor plan between the living, dining, and kitchen which is ideal for gatherings and entertaining. The kitchen has a wrap-around counter and plenty of storage space. The bonus room is great for a game room or media room.Upstairs there are four bedrooms and a master suite which features a luxurious bathroom with dual vanities, garden tub, and a separate shower.
Southern-Style, Brick & Vinyl Siding, Angled Two-Car Garage, Porte-Cochere, Wrap-Around Counter, Garden Tub
1800 Sq. Ft. Ranch House Plan 484-4
This stylish ranch house plan combines a traditional style with modern amenities. An angled two-car garage is prominently featured and complements the brick and stone exterior. The entry hall opens to an open floor plan between the living, kitchen, and dining rooms. A gas fireplace and built-in bookshelves flank one side of the living room while the kitchen is large enough for multiple cooks. A large pantry and utility room are conveniently located adjacent. The main bedroom is designed for privacy with a spacious suite that includes a luxurious bathroom with dual vanities, a spa tub, and separate shower. Three additional bedrooms and a full bathroom complete the house.
Ranch, Brick & Stone, Angled Two-Car Garage, Gas Fireplace, Built-in Bookshelves, Large Pantry, Spacious Suite, Dual Vanities
1800 Sq. Ft. Mediterranean House Plan 446-9
This Mediterranean-style house plan offers a refreshing alternative to other styles. The 1800 sq. ft. floor plan features a covered entry and the façade is eye-catching with stone and stucco accents. Enter into a two story entry with a formal living room to one side and a study to the other. An open floor plan combines the kitchen, dining, and family room—great for entertaining guests and family. The kitchen and dining area have access to the covered terrace, perfect for outdoor dining. A master suite is located downstairs with luxury bathroom and walk-in closet. Upstairs have two additional bedrooms, a full bath, and a large bonus room that can be used as a playroom or media room.
Mediterranean, Stone & Stucco, Two Story Entry, Covered Terrace, Luxury Bathroom, Walk-in Closet, Large Bonus Room
Experience the Luxury of 1800 Sq. House Design
 In need of a stylish, modern house design? Look no further than 1800 Sq. House Design. This
interior design specialist
offers unparalleled service, helping you to create an elegant, yet functional living area. From large and small kitchen designs to clever living room ideas, 1800 Sq. House Design is your one-stop-shop for your
dream home
.
In need of a stylish, modern house design? Look no further than 1800 Sq. House Design. This
interior design specialist
offers unparalleled service, helping you to create an elegant, yet functional living area. From large and small kitchen designs to clever living room ideas, 1800 Sq. House Design is your one-stop-shop for your
dream home
.
Unique and Functional Rooms
 No matter the style, size or layout of your
dwelling
, 1800 Sq. House Design's team of experienced professionals will be sure to create a unique living space. With a vast selection of modern and traditional
furniture
collections, wallpapers, and décor, you'll have plenty of options in creating the perfect space for your household.
No matter the style, size or layout of your
dwelling
, 1800 Sq. House Design's team of experienced professionals will be sure to create a unique living space. With a vast selection of modern and traditional
furniture
collections, wallpapers, and décor, you'll have plenty of options in creating the perfect space for your household.
A User-Centric Design Process
 The team at 1800 Sq. House Design makes sure that the customer remains the priority throughout the design process. Their forward-thinking design approaches address the needs of clients, wishing to create a more comfortable, aesthetic home. With an eye for crucial details that will pull the whole design together, you are sure to have a
superior
household experience.
The team at 1800 Sq. House Design makes sure that the customer remains the priority throughout the design process. Their forward-thinking design approaches address the needs of clients, wishing to create a more comfortable, aesthetic home. With an eye for crucial details that will pull the whole design together, you are sure to have a
superior
household experience.
Customized to Perfection
 1800 Sq. House Design offers a complete package with the added value of detail customization. At the core of their design process is the notion that every space in each individual's home should be personalized. To ensure this, their team of creative and experienced professionals works directly with customers to ensure that each executed design idea marries both form and function. With their help, you can make sure you get the house you always dreamt of.
1800 Sq. House Design offers a complete package with the added value of detail customization. At the core of their design process is the notion that every space in each individual's home should be personalized. To ensure this, their team of creative and experienced professionals works directly with customers to ensure that each executed design idea marries both form and function. With their help, you can make sure you get the house you always dreamt of.





































































































