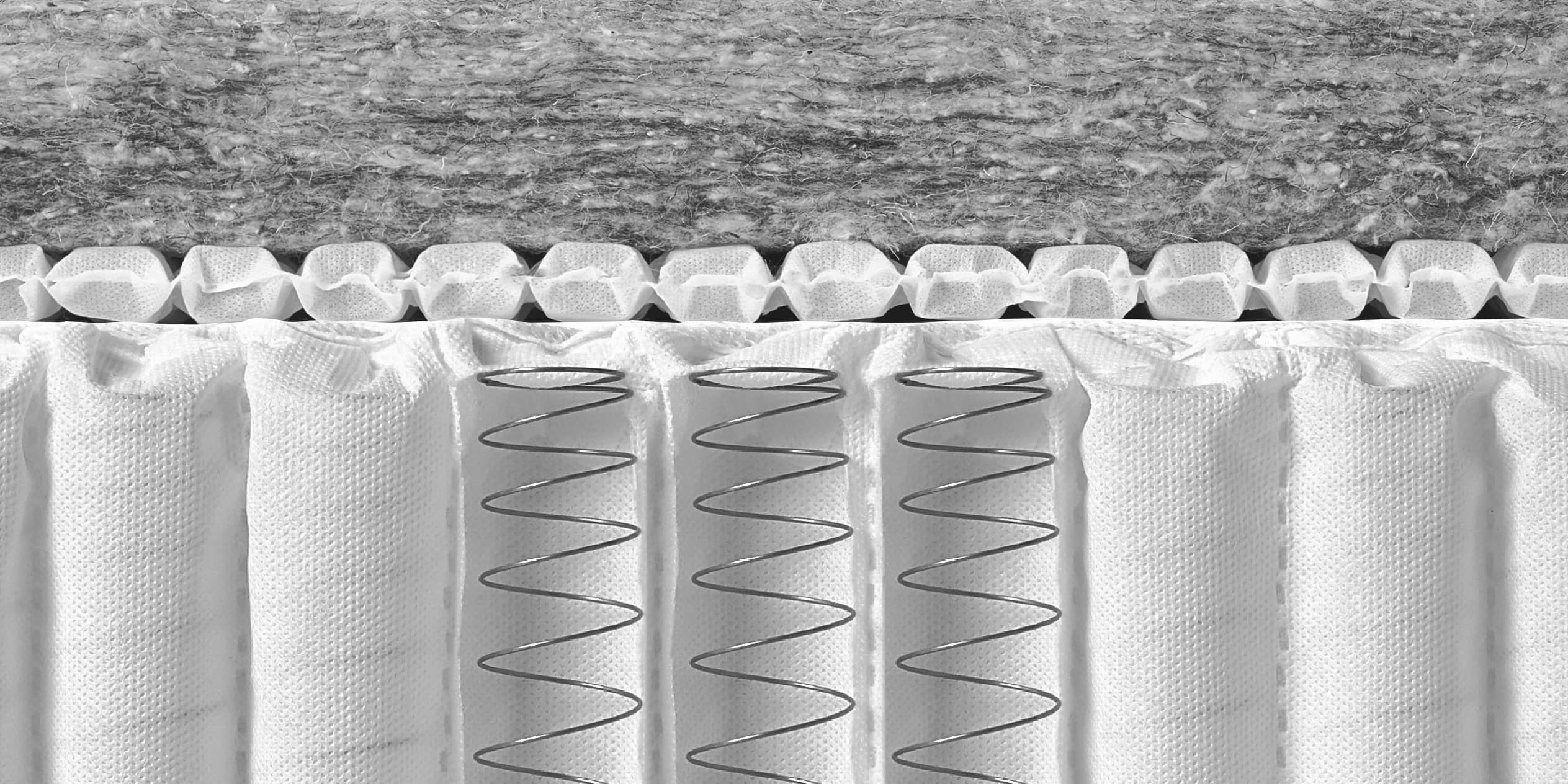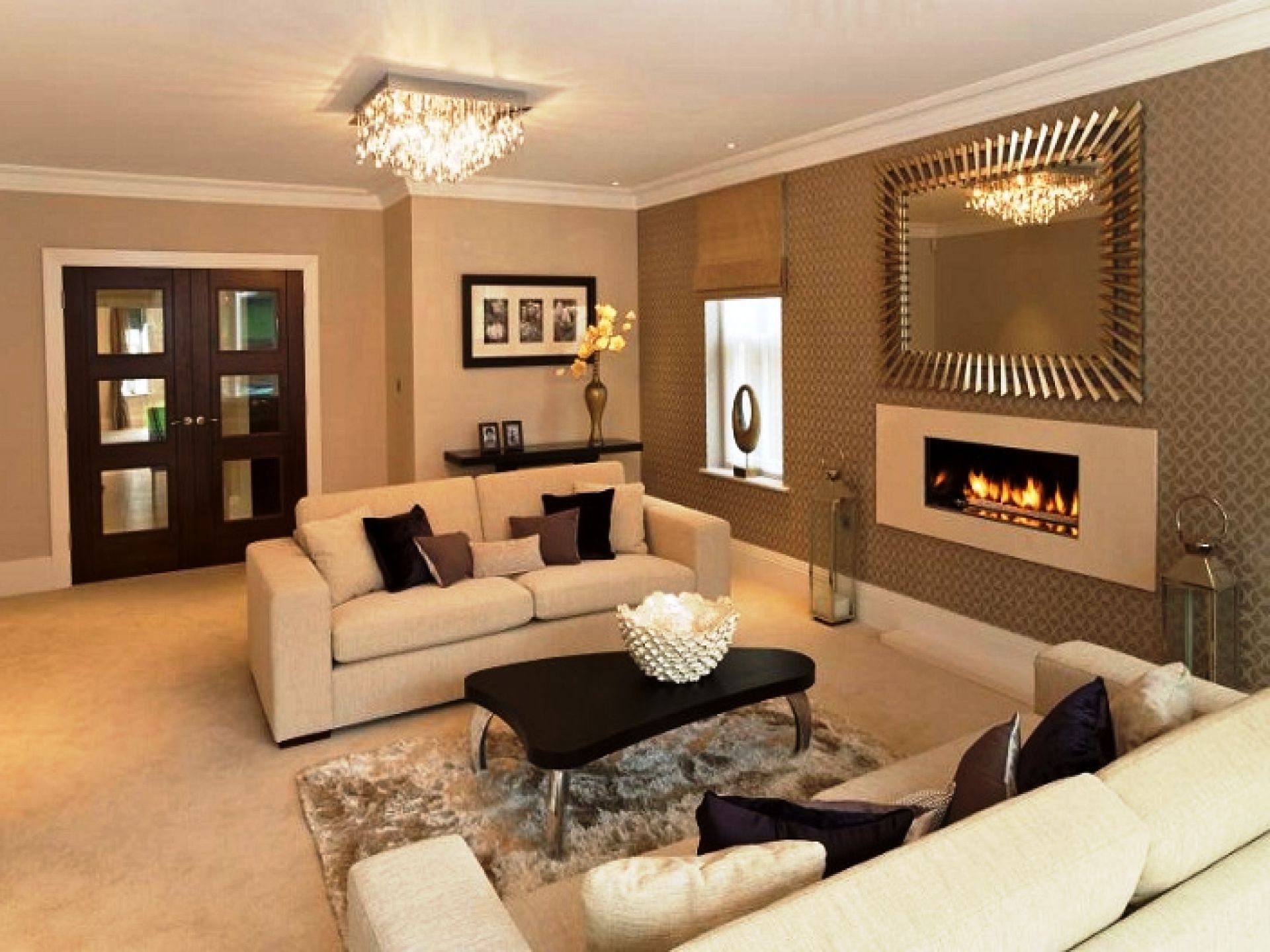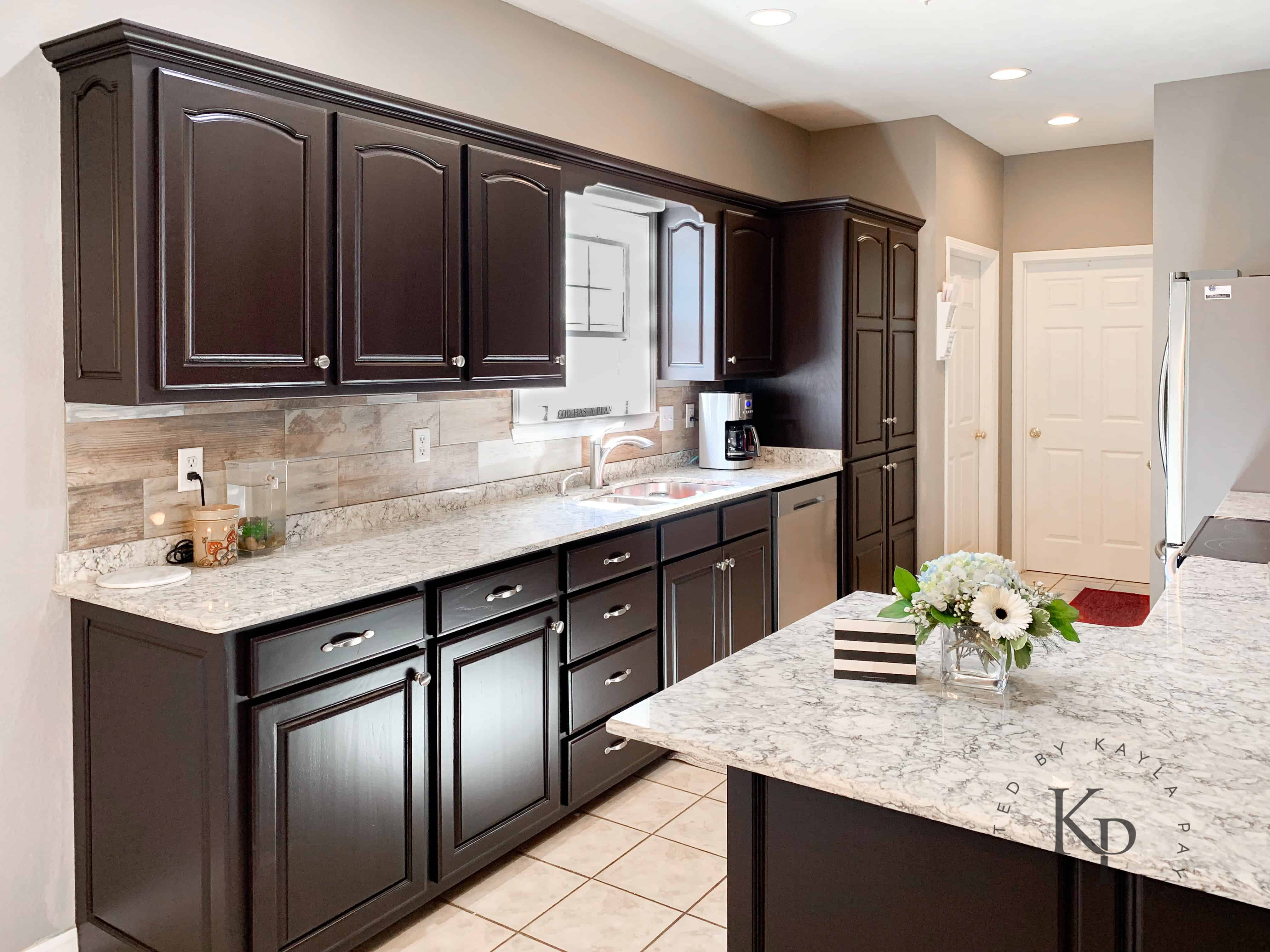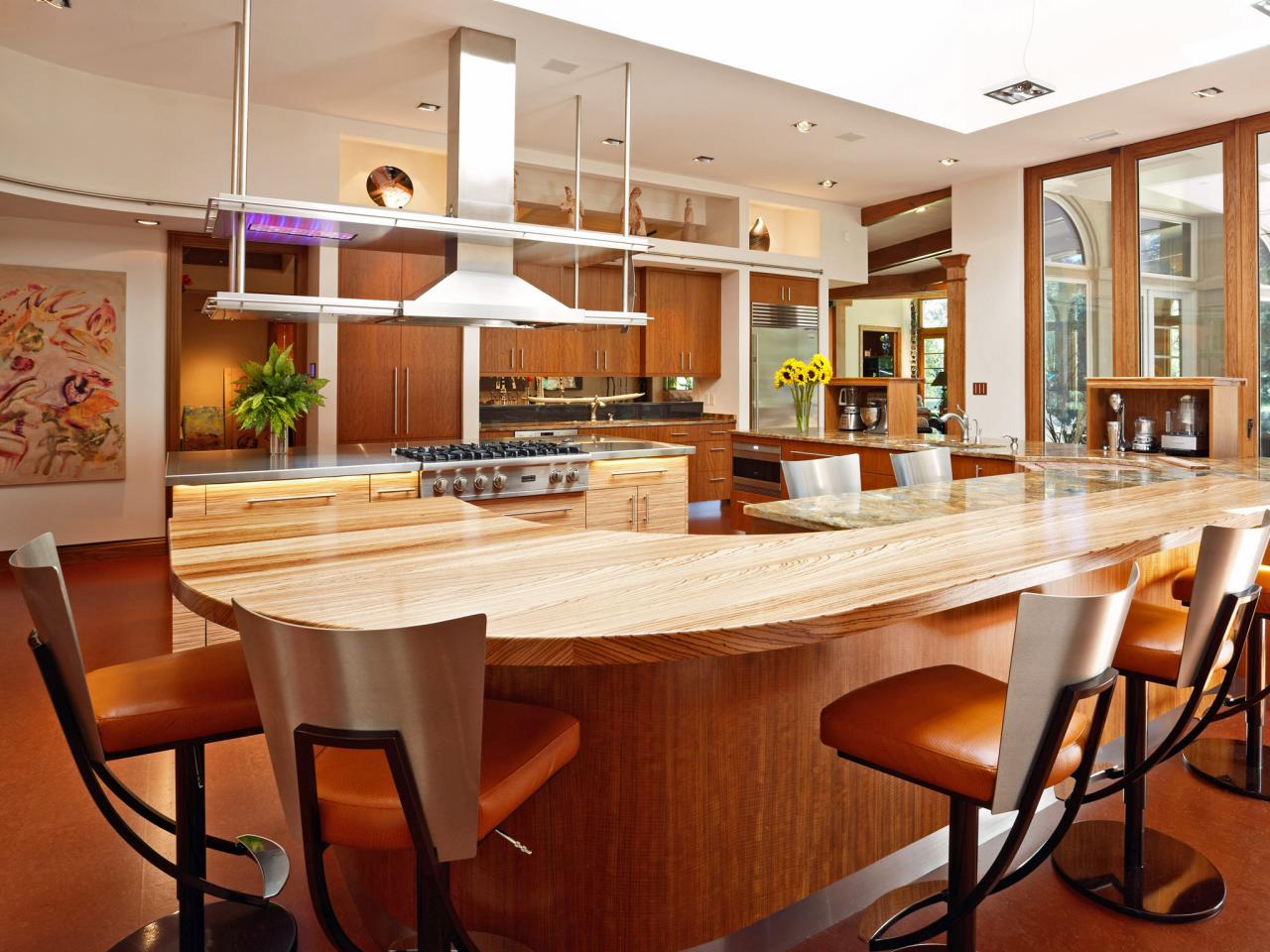1750 Sq Ft Contemporary House Designs
The ultimate contemporary house design is often centered on an open and airy layout with a generous use of glass for natural lighting. This type of house typically features a simple and clean façade and minimal, if any, decorative accents. While such a design may be lovingly referred to as “boring” by some, for others it is simplicity and subtle sophistication. For a 1750 sq ft contemporary house design, expect a one-story construction with minimal visual “clutter.”
Common elements of a contemporary house design include the use of stone, wood or metal exterior cladding, large windows, and glazed patios or porches that take advantage of outdoor living and create better indoor/outdoor transitions. While minimalist in its aesthetic, a contemporary house will not feel sparse if the right furniture pieces, textures, and materials are used.
1750 Sq Ft Modern House Designs
Modern house designs often incorporate large windows, open layouts, and flat roof lines to create sleek and stylish external aesthetics. 1750 sq ft modern house designs usually feature a clean geometric design with a focus on flat planes, an absence of decorative trim, and seamless construction. Exterior materials may include glass, steel, brick, and wood. Expect minimalist decorative touches in the form of patterns, or bright, eye-catching pops of color.
Other design elements may include asymmetrical layouts, low-slung roof, and the use of large amounts glass or metal to create expansive open living spaces with minimal visual barriers.
1750 Sq Ft Colonial House Designs
A colonial house design is one of the most classic and iconic homes found in the United States. This architectural style typically has two stories, symmetrical windows and doors, and a pitched roof with a center gable. 1750 sq ft colonial house designs come equipped with five standard rooms: the entryway, living room, dining room, kitchen, and one or two bedrooms. Additional space may be found in a study, office, or finished attic.
Exterior features of a colonial house design include wood, stucco, or clapboard siding, gabled dormers, shuttered windows, decorative columns, and a side entrance. Colonial homes exemplify a classic Americana aesthetic with front doors painted a bold shade of red, surrounded by rosebushes and white window shutters.
1750 Sq Ft Cottage House Designs
Cottage house designs combine a mix of whimsical elements and cozy features with minimal structural additions in order to create an inviting and inviting home. 1750 sq ft cottage house designs feature porch swings, climbing trellises, gabled windows, and a picturesque front door surrounded by lush foliage. On the inside, expect beams, a brick fireplace, hardwood floors, and soft, colorful paint.
Exterior features of a cottage house include steep rooflines with overhand gables, unfinished wood siding, shuttered windows, and a patio area or a garden for outdoor entertaining. Cottage house designs embrace natural elements into a distinct and traditional look.
1750 Sq Ft Ranch House Designs
A ranch house design is an iconic American staple that is characterized by a low-pitched, horizontal roof, a shallow-pitched gable, and a wide, open surfboard with large windows. Ranch houses traditionally feature a single story of living space, although some variations may contain a loft and occasional bonus rooms. 1750 sq ft ranch house designs will offer a minimum of three bedrooms and a wide, open living and dining area.
Exterior features of a ranch house design include overhanging eaves, stucco or brick walls, wood paneling, and flags or awnings. Ranch-style houses blend decorative touches with modern living to create a comfortably livable space.
1750 Sq Ft Cape Cod House Designs
Cape Cod house designs are a popular architectural style that originated in New England. These homes are subtly striking, and feature a unique blend of classic American decor, modern amenities, and comfortable finishes. 1750 sq ft Cape Cod house designs usually feature a one-and-a-half story construction, with a steep roofline, symmetrical exterior, and bright white accents.
Common features of a Cape Cod house design include a slate or cedar shake roof, wood clapboard siding, and large shuttered windows. A Cape Cod house design utilizes a light and airy interior, with white walls and well-crafted traditional furniture.
1750 Sq Ft Mediterranean House Designs
A Mediterranean house design is a timeless and classic style that evokes the sun-soaked umbrella pines, stucco walls, red-tiled roofs, and billowy palm trees of the Old World. 1750 sq ft Mediterranean house designs may broker a two story construction, with arched windows, symmetrical exterior, and decorative elements that include wrought iron, dark woods, and stucco.
Exterior features of a Mediterranean house design include grand archways, balconies, colorful tiles, and terracotta decorations. A Mediterranean house design interiors feature cool hues, ornate furniture, and distinctive tile floors.
1750 Sq Ft Craftsman House Designs
The Craftsman house design is an important part of American architectural history, even today. This distinctive style is characterized by its low-slung horizontal lines, exposed roof beams, and decorative woodwork. 1750 sq ft Craftsman house designs typically feature wide eaves, a moderately pitched front gable, and plenty of windows.
Exterior features of a Craftsman house design include natural wood siding, large front porches, porch swings, and a variety of decorative trim. Inside, Craftsman house designs pay homage to the craftsmanship of a bygone era with wooden paneling, intricate carpentry, and subtle but eye-popping decor.
1750 Sq Ft Victorian House Designs
Victorian house designs are the grandest of all American house styles, resembling English mansions with intricate woodwork, ornate balconies, and intricate detailing. 1750 sq ft Victorian house designs will typically feature lavish wallpapers, decorative elements such as spindles, and bay windows set against large, ornate columns.
Exterior features of a Victorian house design include steeply pitched roofs, turrets, and a variety of trim and details. Inside, expect detailed woodwork, high ceilings, and spacious, bright rooms.
1750 Sq Ft Tudor House Designs
Tudor house designs are the end result of Englishatic tom-boy style brought to America in the 1920's. This style generally involve two stories, heavily gabled walls, and beams set against plaster walls. A 1750 sq ft Tudor house design would typically feature gabled walls, a steeply pitched roof, and brick or stone accents.
Exterior features of a Tudor house design include stained-glass windows, multiple chimneys, and decorative ironwork. Inside expect dark wood, luxurious furnishings, and panels with diamond-shaped, floral, or chevron patterns.
1750 Sq Ft House Design - A Large Canvas to Create Beautiful Spaces
 When it comes to building a beautiful home, size is not the only factor – but it certainly plays a role. 1750 Sq Ft house designs provide a
large canvas
for stuck creatives to design a comfortable and stylish home of their dreams. From three bedroom apartments, to 5-bedroom double story homes with garages, the possibilities are endless here.
When it comes to building a beautiful home, size is not the only factor – but it certainly plays a role. 1750 Sq Ft house designs provide a
large canvas
for stuck creatives to design a comfortable and stylish home of their dreams. From three bedroom apartments, to 5-bedroom double story homes with garages, the possibilities are endless here.
Proportion and Balance
 A house of 1750 sq ft. provides ample space for the imaginative homeowner to play with the various components of a home, and find the right balance and proportion. The perfect balance between private lazy weekend areas and everyday life areas such as a modern kitchen can be achieved in 1750 sq ft. house designs.
A house of 1750 sq ft. provides ample space for the imaginative homeowner to play with the various components of a home, and find the right balance and proportion. The perfect balance between private lazy weekend areas and everyday life areas such as a modern kitchen can be achieved in 1750 sq ft. house designs.
Take it Inside and Out
 The exterior and interior design of a home can be customized to their personal style. Whether it’s a dramatic entryway with bold architectural elements, or a warm and inviting family room with a fireplace, 1750 sq ft. house designs provide the perfect opportunity to design spaces that reflect the homeowner’s personality.
The exterior and interior design of a home can be customized to their personal style. Whether it’s a dramatic entryway with bold architectural elements, or a warm and inviting family room with a fireplace, 1750 sq ft. house designs provide the perfect opportunity to design spaces that reflect the homeowner’s personality.
Modern Luxury with Contemporary Amenities
 With 1750 sq ft. house designs inhabitants can have all the luxurious amenities they need to make a comfortable home. Granite tub decks, oversized walk-in closets, cutting edge appliances, and high-end finishes are all options that work perfectly in this size space.
With 1750 sq ft. house designs inhabitants can have all the luxurious amenities they need to make a comfortable home. Granite tub decks, oversized walk-in closets, cutting edge appliances, and high-end finishes are all options that work perfectly in this size space.
Get Creative with Design Features
 Homeowners will also love the ability to get creative with decorative and design features. Because of the generous size, 1750 sq ft. designs can support original art pieces, antiques, furniture that conveys your style, and unique stone or wood floor tiles.
Homeowners will also love the ability to get creative with decorative and design features. Because of the generous size, 1750 sq ft. designs can support original art pieces, antiques, furniture that conveys your style, and unique stone or wood floor tiles.
Address Your Homeownership Objectives
 Ultimately, homeowners will be able to control the entire process of designing their modern home. They can address their individual homeownership objectives and lifestyle needs by personalizing the space. Designs with 1750 sq ft. can provide them with that perfect fit.
Ultimately, homeowners will be able to control the entire process of designing their modern home. They can address their individual homeownership objectives and lifestyle needs by personalizing the space. Designs with 1750 sq ft. can provide them with that perfect fit.






















































































