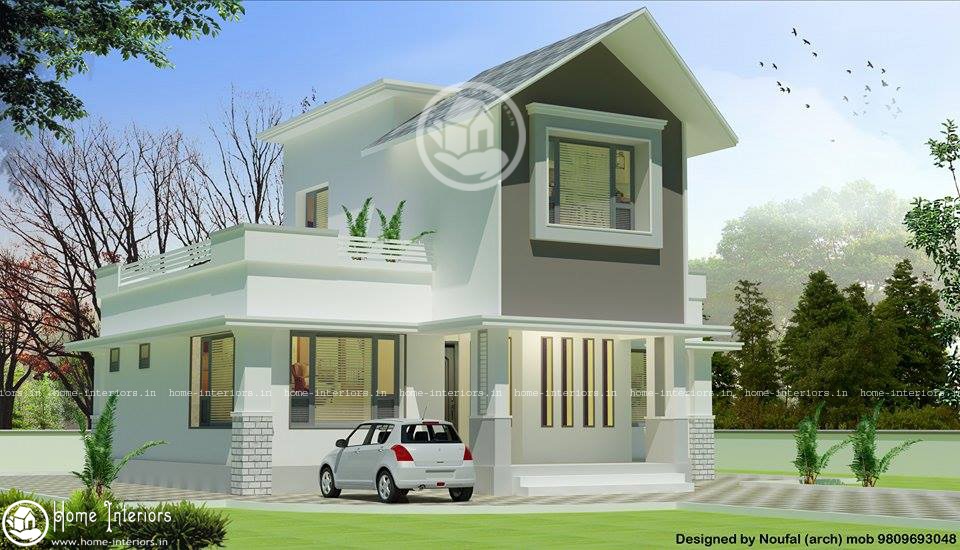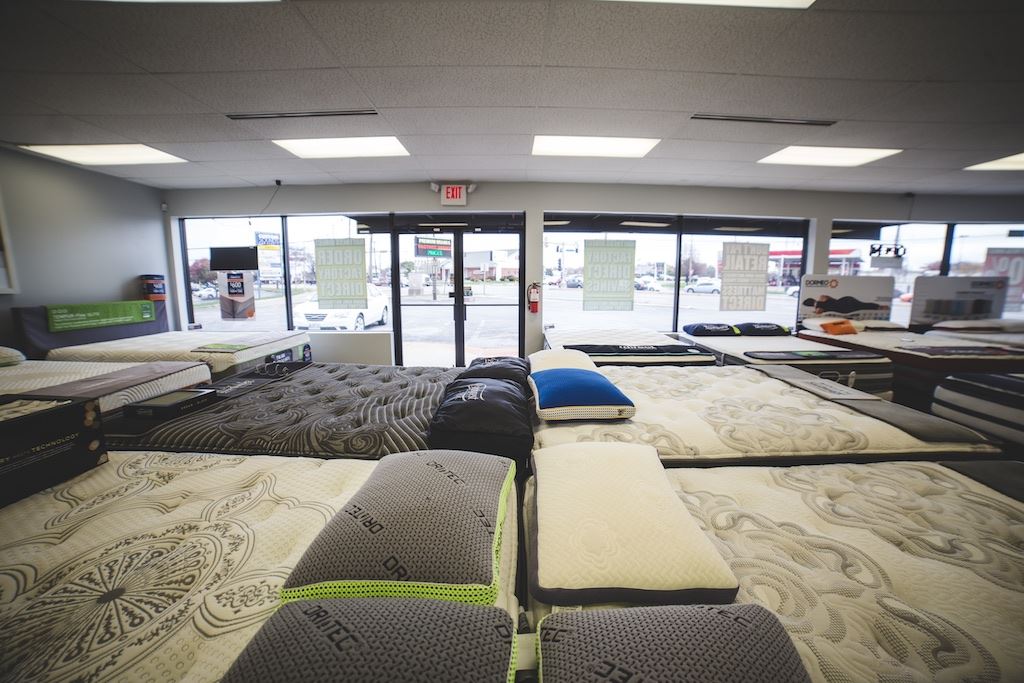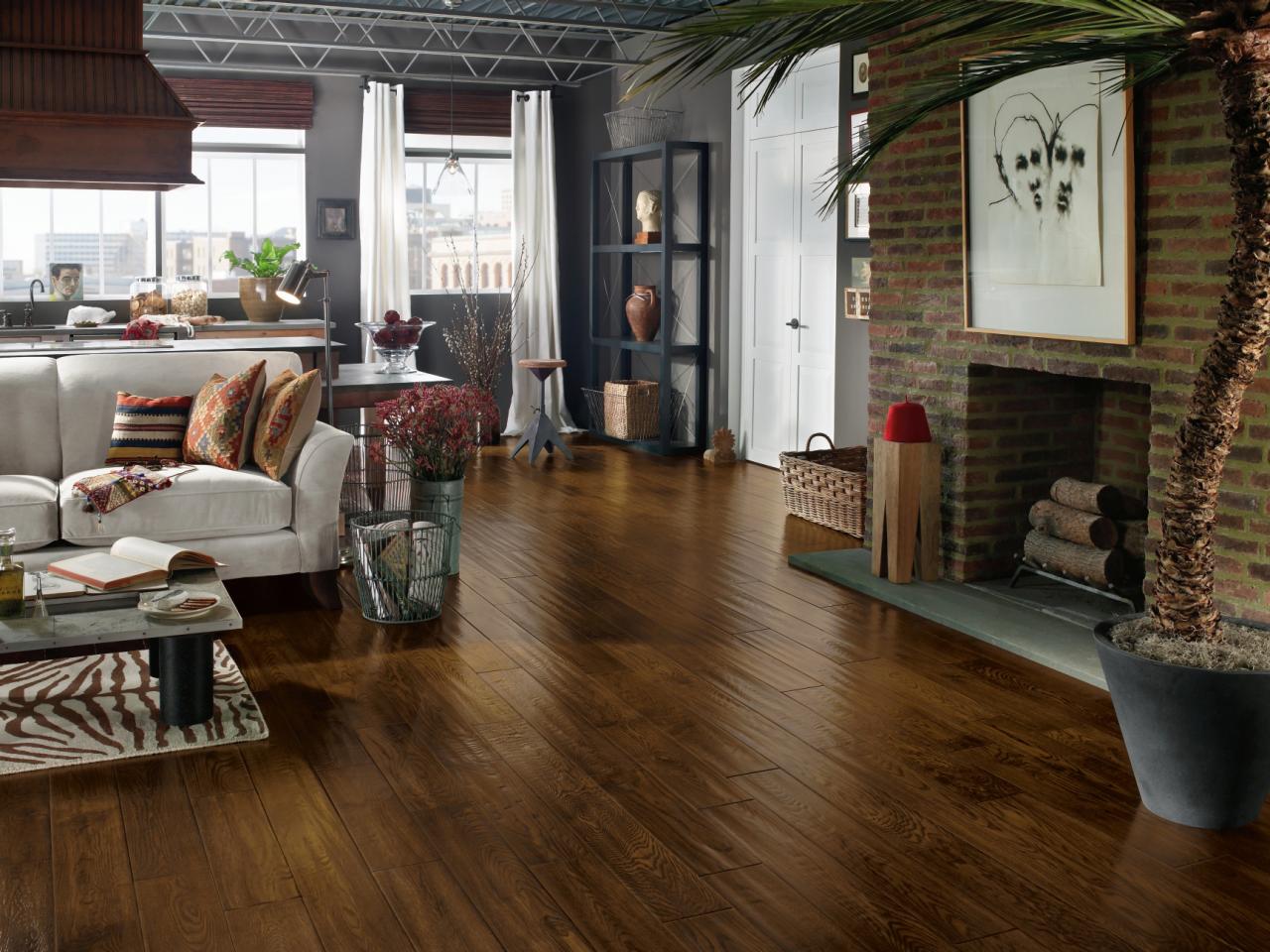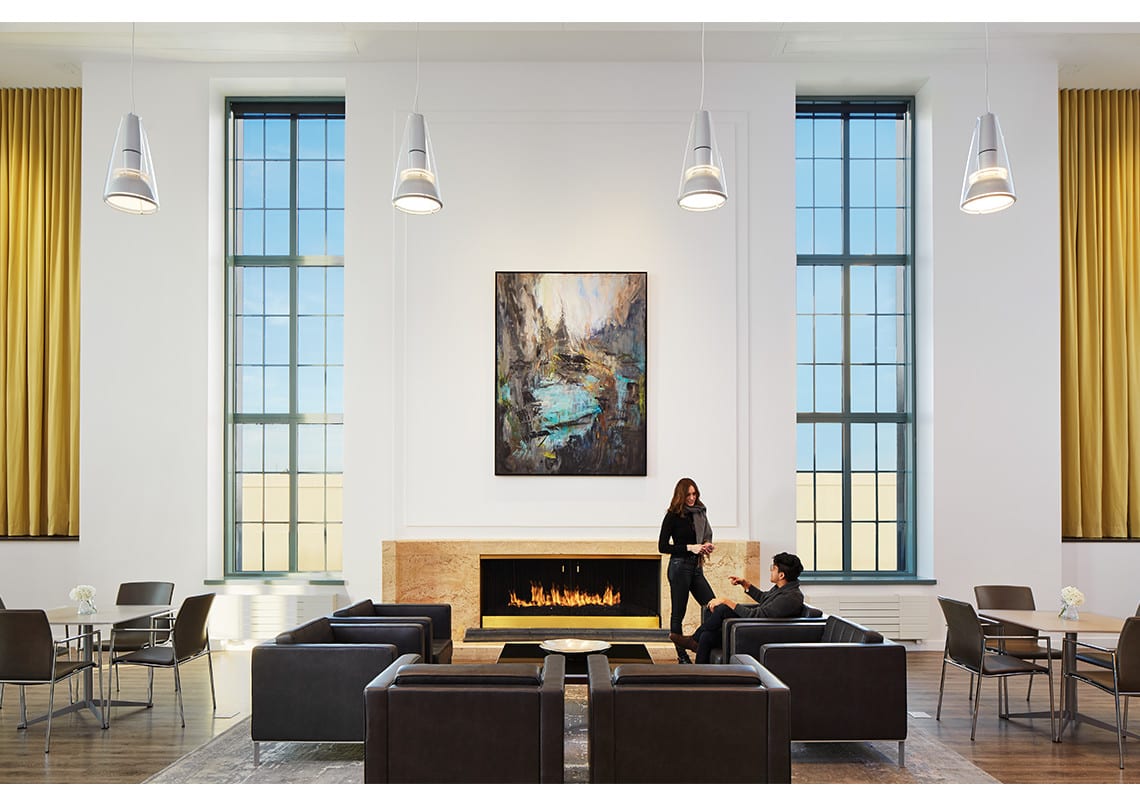This modern house plan with 1250 square feet and three bedrooms is the perfect option for the homeowner looking for a sleek and contemporary home. With an open floor plan, and abundant natural light, this house plan offers a flexible and modern design. The house features plenty of storage and a large master bedroom. The plan is easy to customize and fits nicely in any neighborhood.Modern House Plan with 1250 Square Feet & 3 Bedrooms |
Do you want a nice ranch-style house with some classical art deco elements? Then this three-bedroom ranch-style house plan with 1250 square feet is perfect for you. The house has a large modern kitchen with plenty of storage. The bedrooms are spacious, and the open floor plan offers plenty of flexibility. The exterior of the house is attractive and should fit in nicely with any neighborhood.3 Bedroom Ranch House Plan with 1250 Square Feet |
If you’d like to add some Southern flair to your home, this southern-style ranch house plan with 1250 square feet is ideal. The house is loaded with charm, from the column-entry porch to the tidy shutters and frieze boards. The interior features a large living area and plenty of natural light. The bedrooms are generously sized and the bathroom offers both a bath and separate shower. This house plan is a timeless classic that will look great in any setting.Southern Style Ranch Home with 1250 Square Feet |
If you're looking for a rustic country house plan, this one offers 1250 square feet of living space. The features of this house include cathedral ceilings, large windows, and an abundance of natural light. The bedrooms are generously proportioned, and the kitchen is large and well-organized. There is plenty of storage throughout the house, and the exterior features a striking combination of stone and wood.Rustic Country House Plan with 1250 Square Feet |
This modern farmhouse offers 1250 square feet of living space and three bedrooms. The exterior has a classic look with a metal roof, board and batten siding, and a wraparound porch. The interior features an open floor plan with vaulted ceilings and plenty of natural light. The kitchen is large and modern, with plenty of storage and counter space. This house plan is great for any farmhouse-style setting.Modern Farmhouse with 1250 Square Feet & 3 Bedrooms |
This traditional ranch-style house plan has 1250 square feet of living space with three bedrooms. The exterior features plenty of curb appeal with its brick and stone facade. The interior has an open floor plan and plenty of natural light. The bedrooms are good sizes, and the kitchen is spacious. The house also has a large family room perfect for entertaining.Traditional Ranch with 1250 Square Feet & 3 Bedrooms |
This ranch-style house plan with 1250 square feet and three bedrooms provides the perfect combination of modern style and practicality. The exterior has an attractive brick and wood facade, and the interior features vaulted ceilings and an open-concept floor plan. The kitchen is spacious with plenty of storage, and there is a large bonus room perfect for entertaining. This house plan offers a great combination of comfortable living and Art Deco style.Ranch House Plan with 1250 Square Feet & 3 Bedrooms |
This single-story home design offers 1250 square feet of living space and plenty of modern style. The exterior features an attractive combination of siding and brick, and the interior has abundant natural light and an open-concept floor plan. The kitchen is spacious and has plenty of storage, and the bedrooms are good sizes. This design is perfect for a modern family.Single Story Home Design with 1250 Square Feet |
If you'd like to incorporate some craftsman style into your home, this small craftsman house design with 1250 square feet offers it all. The exterior features wood and stone accents, and the interior has abundant natural light, a large living area, and four bedrooms. The master bathroom is luxurious, and there is plenty of storage throughout the house. This design is perfect for a small family.Small Craftsman House Design with 1250 Square Feet |
This coastal home plan with 1250 square feet and three bedrooms is the perfect choice for the beach-loving family. The exterior features a wrap-around porch, and the interior has an open floor plan full of natural light. The kitchen is spacious, and the bedrooms are well-sized. The house also has an outdoor shower and a screened-in porch. This coastal home plan is sure to fit in nicely with any coastal community.Coastal Home Plan with 1250 Square Feet & 3 Bedrooms |
This hip-roofed cape style house plan features 1250 square feet of living space. The exterior has a unique combination of brick and stone, and the interior has an open floor plan and plenty of natural light. The bedrooms are generous sizes, and the kitchen is spacious. The house also has a large living area and a luxurious master bathroom. This cape-style house plan would look great in any neighborhood.Hip Roofed Cape Style House Plan with 1250 Square Feet |
For those that prefer a more traditional design, this traditional house plan with 1250 square feet and three bedrooms is the perfect choice. The exterior has an eye-catching combination of brick and shutters. The interior has a large living area and an open floor plan full of natural light. The kitchen has plenty of storage, and the bedrooms are generously proportioned. This traditional house design adds a touch of classic art deco flair to any home.Traditional House Plan with 1250 Square Feet & 3 Bedrooms |
The 1250 square feet house designs offer a great combination of comfort and style. From modern and farmhouse to traditional and coastal, these designs offer an array of features and characteristics. Some designs have an open floor plan and plenty of natural light, while others feature large storage spaces and luxurious bathrooms. Whether you're looking for a modern, traditional, or unique 1250 square feet house design, you will find something to fit your needs.1250 Square Feet House Designs
1250 Square Feet House Plan
 House designs in the 1250 square feet range are popular for many reasons. Its size is just right to turn into a warm and cozy home without sacrificing elegance. Homeowners will benefit from the convenience of having enough space for a bedroom, a living room, and a kitchen. Furthermore, with a 1250 square feet house plan, they can invite friends over for parties or simply just enjoy the outdoors.
House designs in the 1250 square feet range are popular for many reasons. Its size is just right to turn into a warm and cozy home without sacrificing elegance. Homeowners will benefit from the convenience of having enough space for a bedroom, a living room, and a kitchen. Furthermore, with a 1250 square feet house plan, they can invite friends over for parties or simply just enjoy the outdoors.
Impressive Design in a Compact Space
 With a 1250 square feet house plan, homebuyers can create their dream house with impeccable style. It is surprisingly efficient with all-in-one room that serves as the kitchen, living room, and dining area. Everything a homeowner needs is found in a compact space that can be conveniently decorated with a modern or classic theme. They can create multiple rooms to keep their private space well-organized and make it look neat.
With a 1250 square feet house plan, homebuyers can create their dream house with impeccable style. It is surprisingly efficient with all-in-one room that serves as the kitchen, living room, and dining area. Everything a homeowner needs is found in a compact space that can be conveniently decorated with a modern or classic theme. They can create multiple rooms to keep their private space well-organized and make it look neat.
A Home with All the Necessities
 All the necessities for home life are conveniently present in a 1250 square feet house plan. A kitchen, bedroom, private bathroom, and other rooms can be included in the plan so that homeowners can easily use their space when needed. With careful space planning, they can install appliances, furniture, and other items in their home that make their life easier. Homeowners will also have access to a large outdoor area for recreational activities or nature appreciation.
All the necessities for home life are conveniently present in a 1250 square feet house plan. A kitchen, bedroom, private bathroom, and other rooms can be included in the plan so that homeowners can easily use their space when needed. With careful space planning, they can install appliances, furniture, and other items in their home that make their life easier. Homeowners will also have access to a large outdoor area for recreational activities or nature appreciation.
Affordable and Practical
 With the 1250 square feet house plan, numerous homeowners enjoy the practicality and affordability of their investment. Homebuyers can save money on construction materials and energy expenses while keeping the quality of their house at a high level. This type of plan is highly sought after, particularly in urban areas where space is limited. Moreover, the overall cost of a 1250 square feet house plan is usually lower than larger houses, making it an excellent choice for budget-minded homebuyers.
With the 1250 square feet house plan, numerous homeowners enjoy the practicality and affordability of their investment. Homebuyers can save money on construction materials and energy expenses while keeping the quality of their house at a high level. This type of plan is highly sought after, particularly in urban areas where space is limited. Moreover, the overall cost of a 1250 square feet house plan is usually lower than larger houses, making it an excellent choice for budget-minded homebuyers.



































































































































