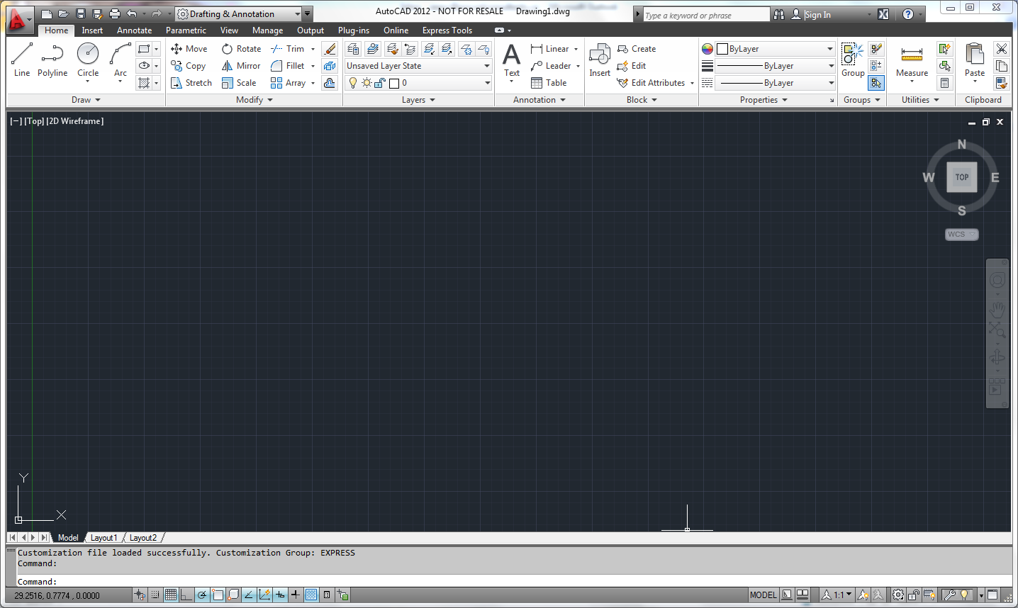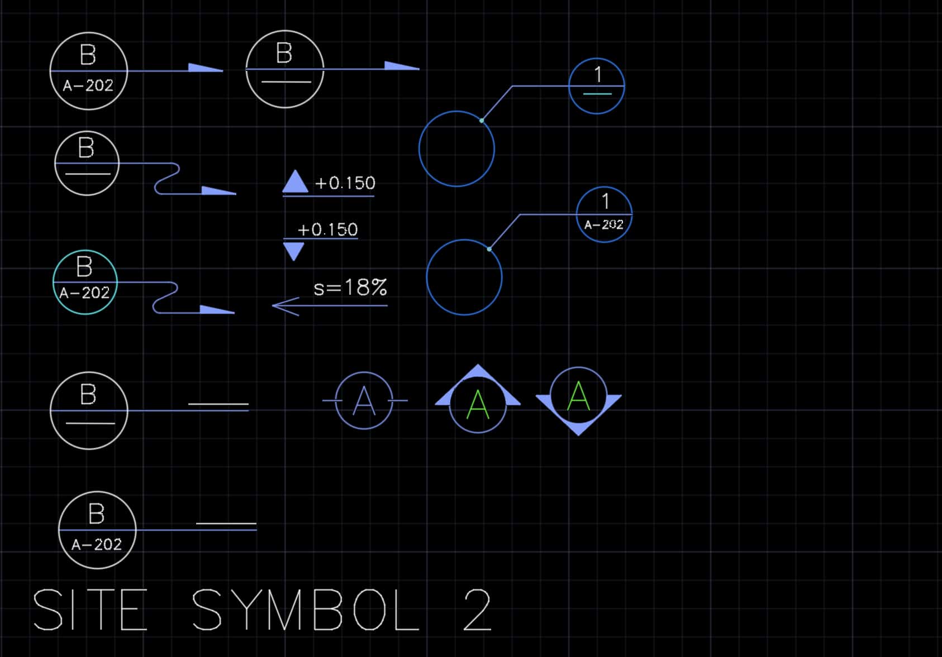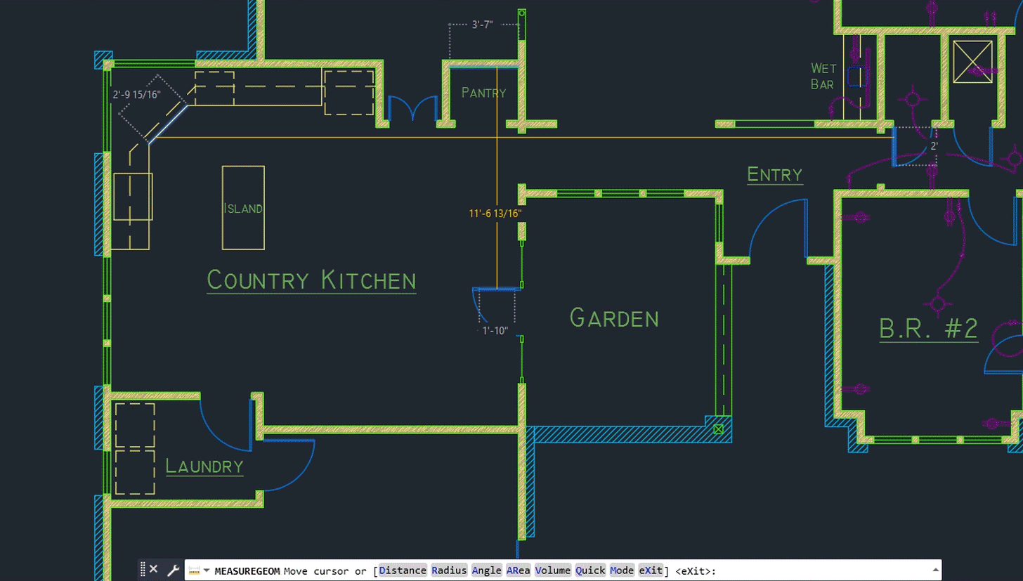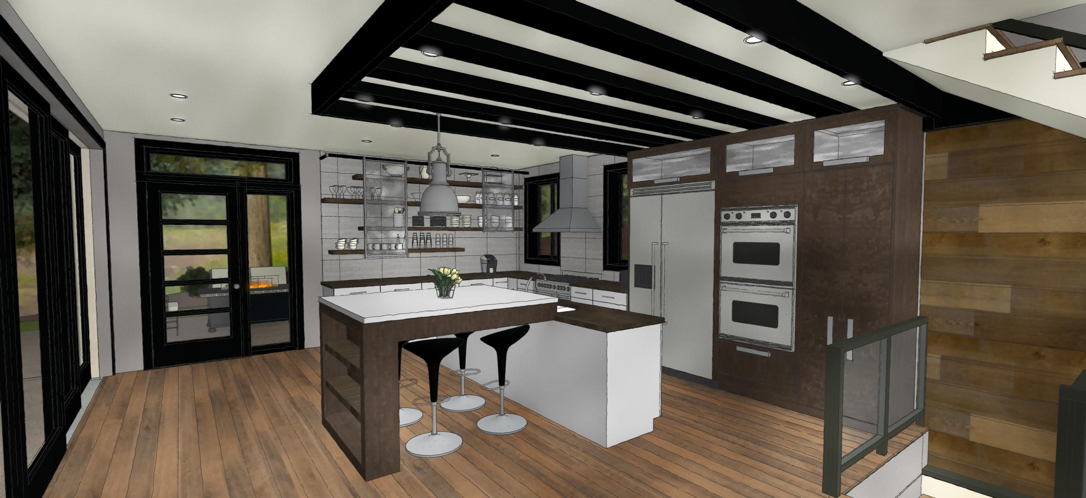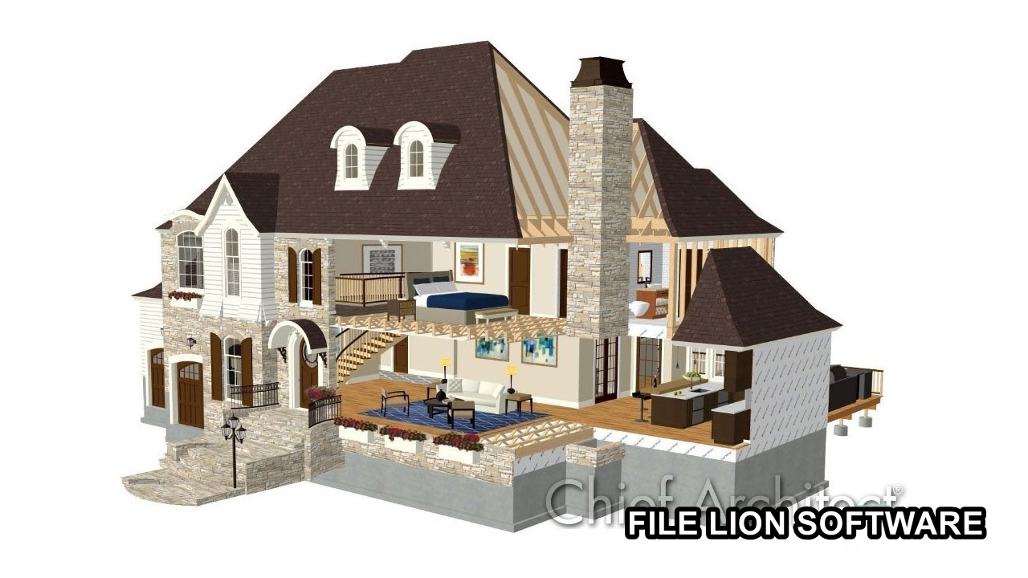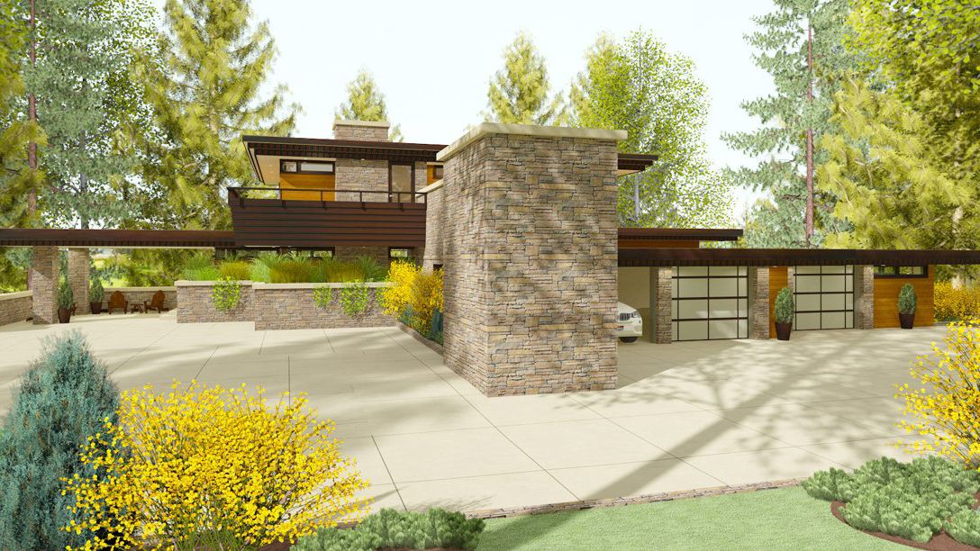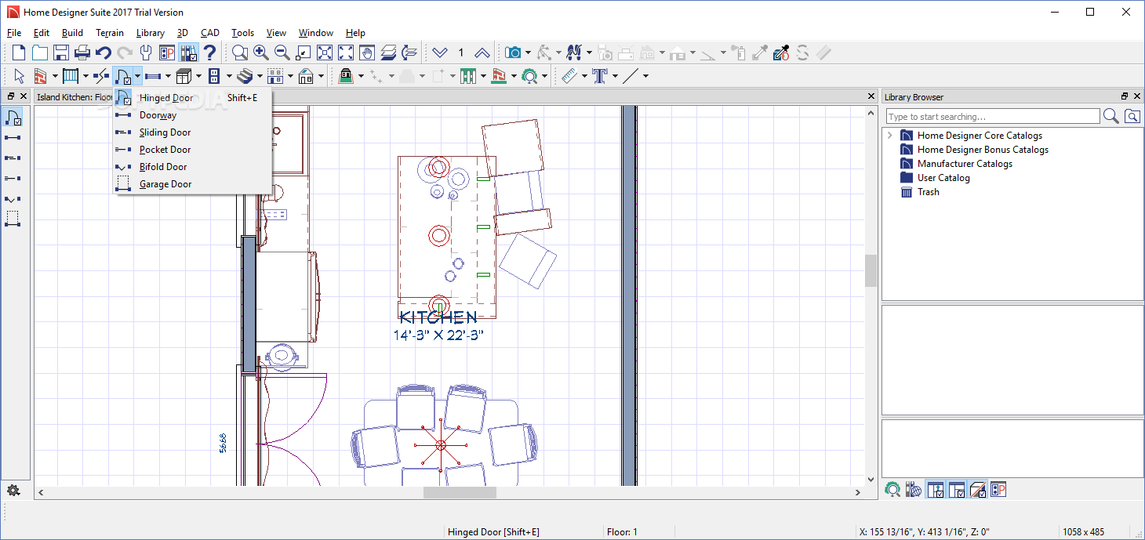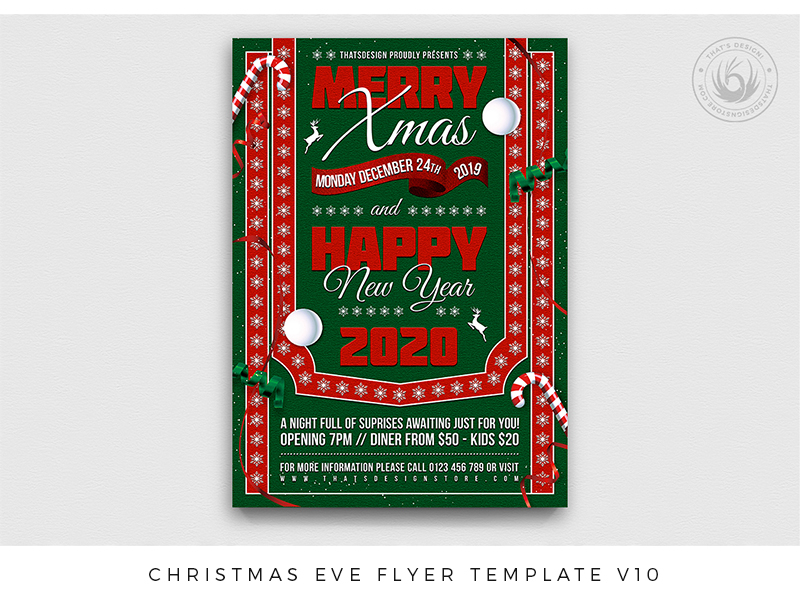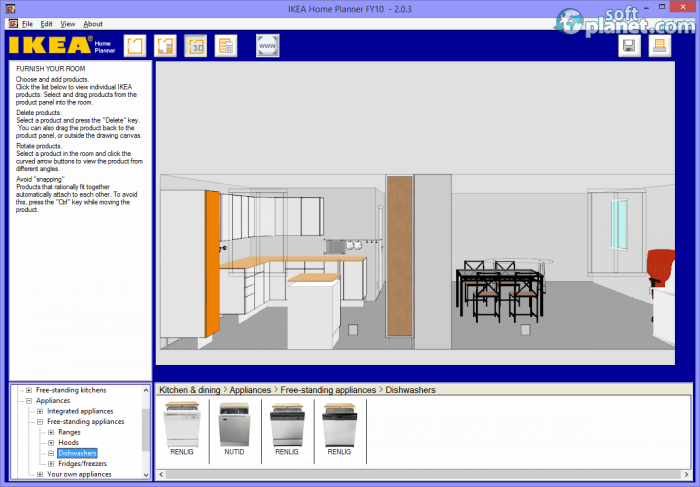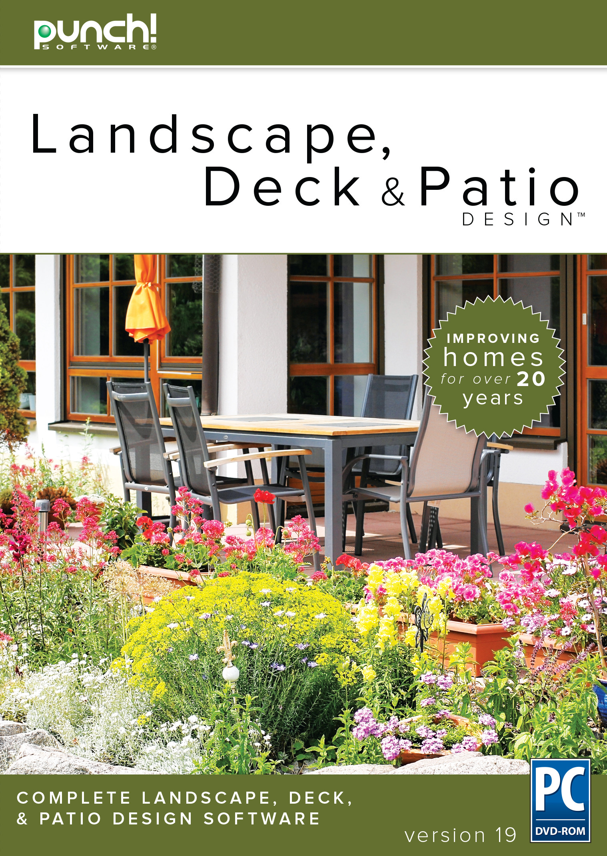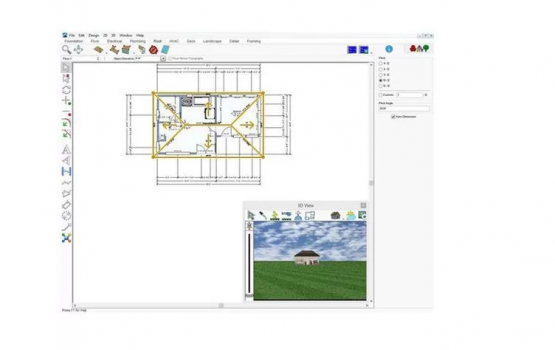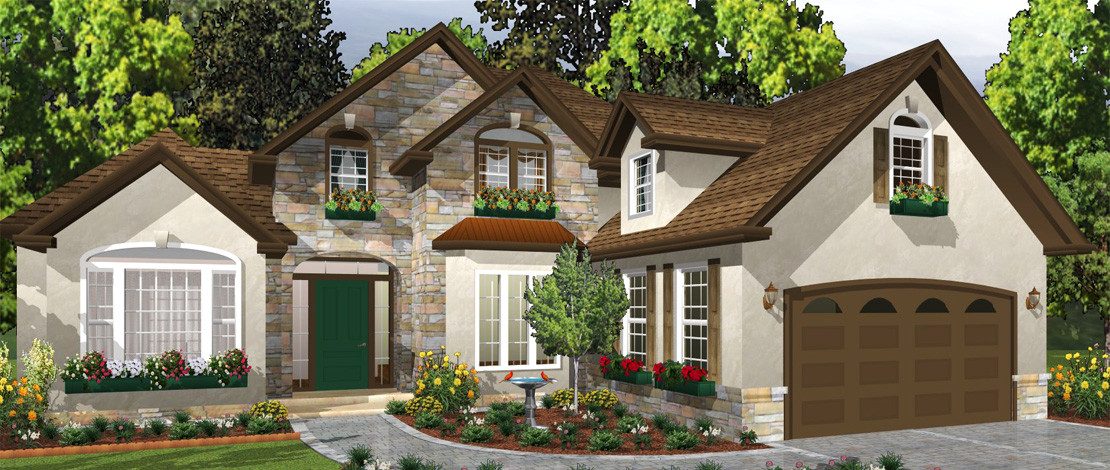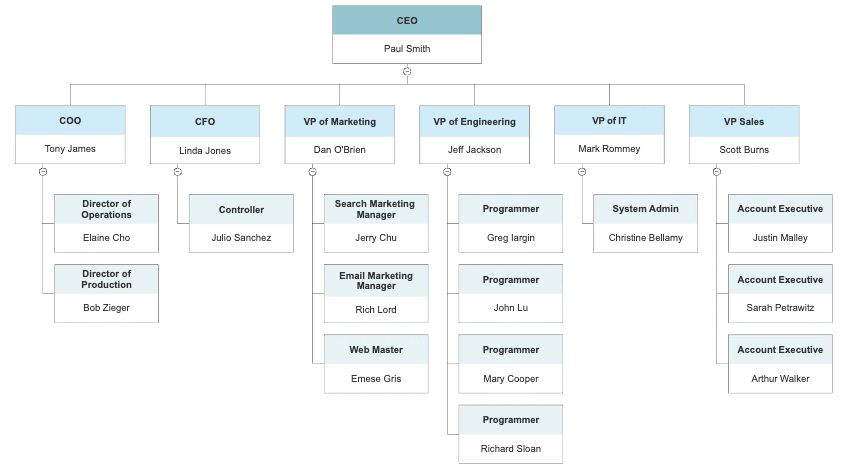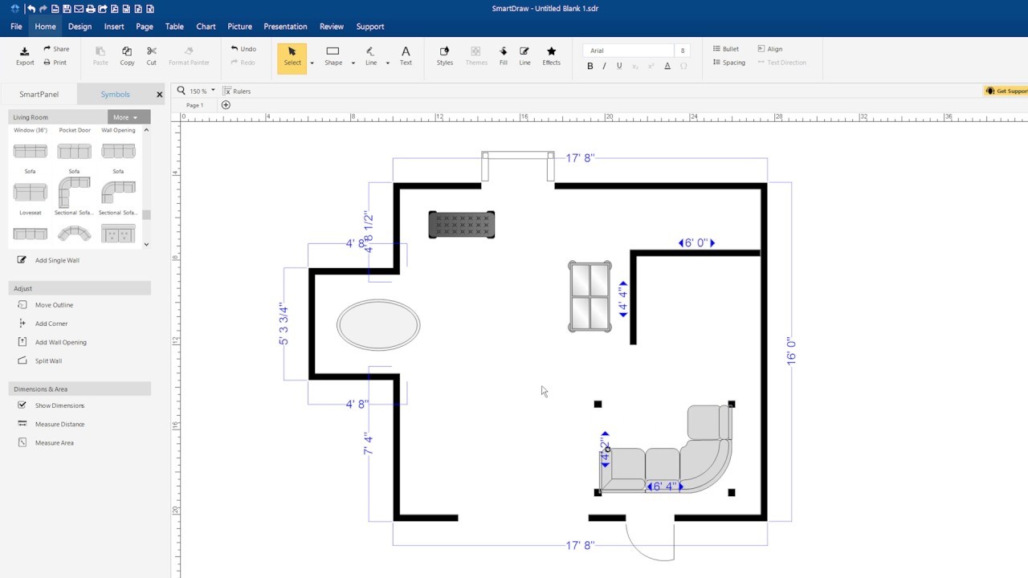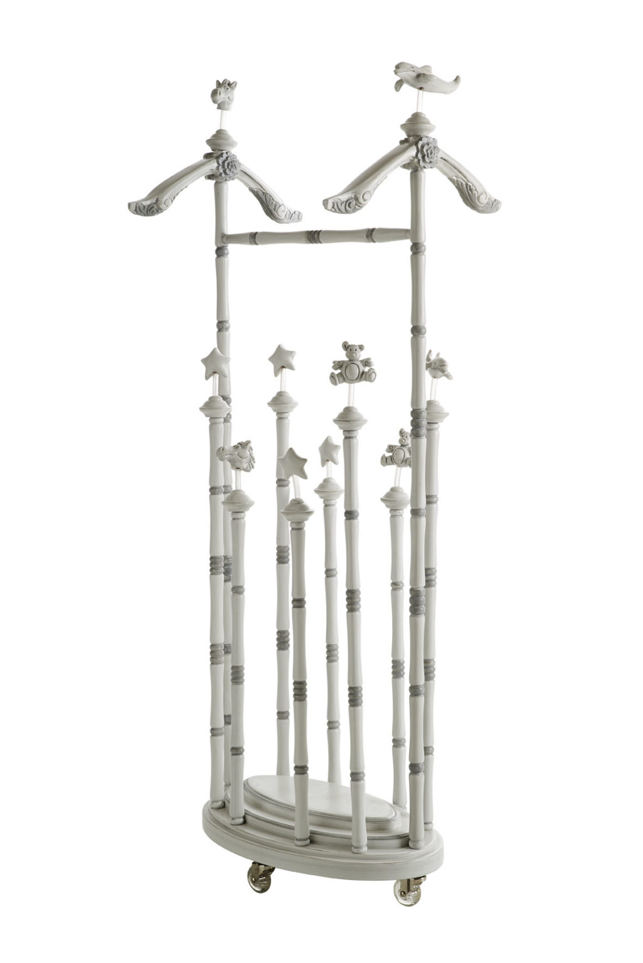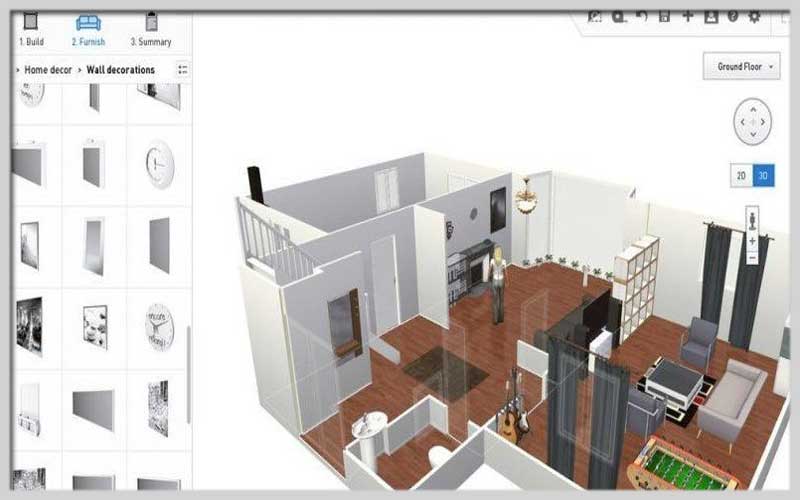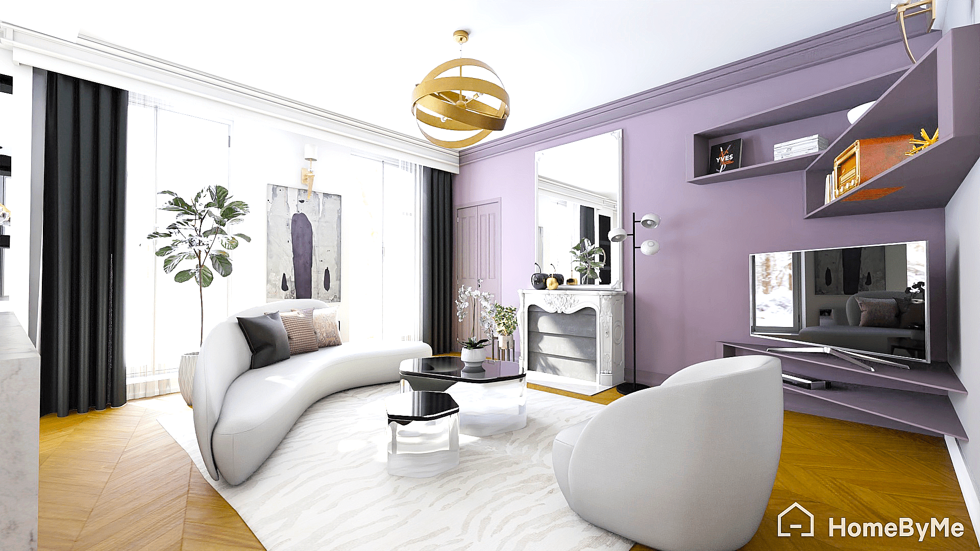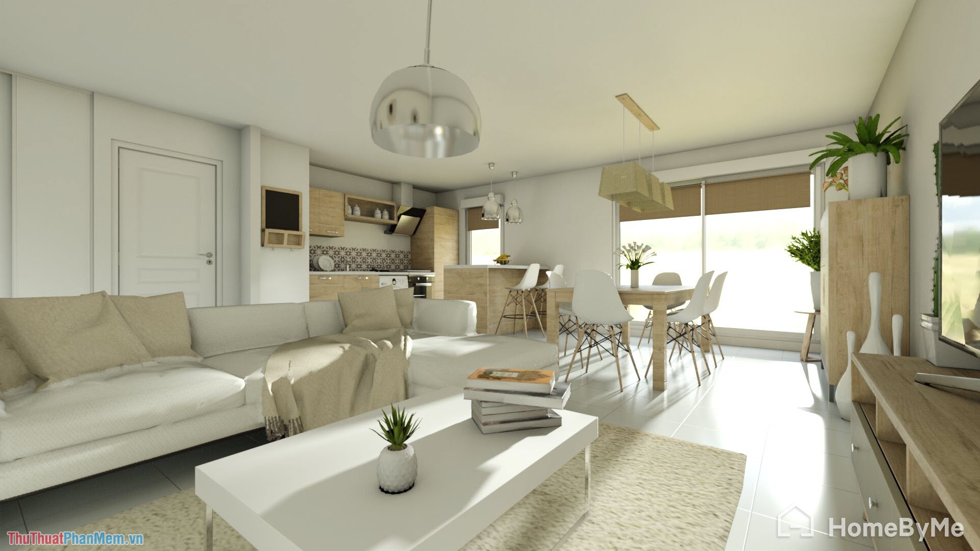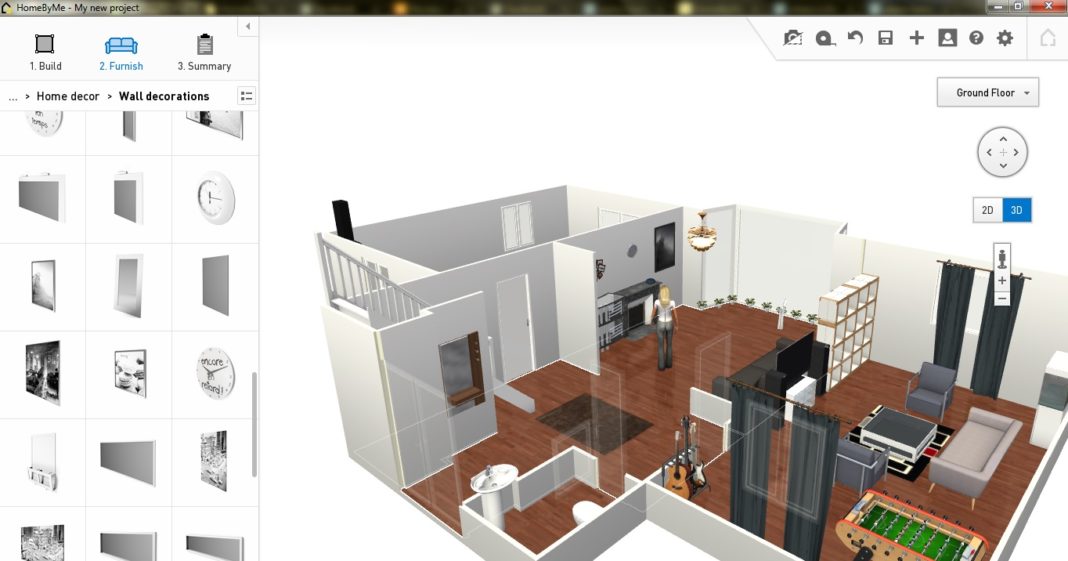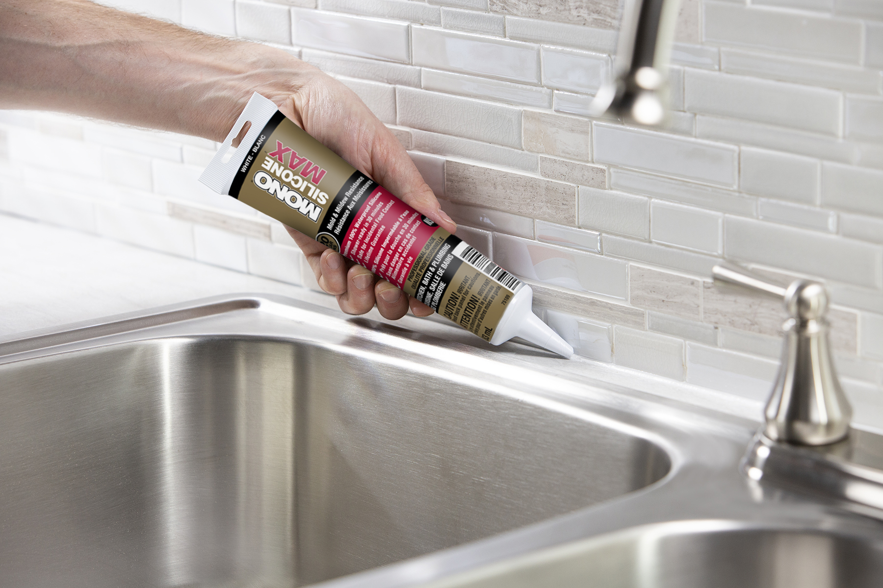SketchUp is a popular choice for those looking for a versatile and user-friendly kitchen design software. With its intuitive interface and powerful tools, SketchUp allows you to easily create 3D models of your kitchen, making it easy to visualize and experiment with different design ideas. One of the standout features of SketchUp is its extensive library of pre-made components, including kitchen cabinets, appliances, and fixtures. This makes it easy to create a realistic and detailed representation of your future kitchen. Additionally, SketchUp offers a free version that still has many useful features for those on a budget.1. SketchUp: The Versatile and User-Friendly Choice
AutoCAD is the go-to choice for architects and designers looking for precision and accuracy in their designs. While it may have a steeper learning curve compared to other software, the results are worth it. With its powerful drafting tools and advanced features, AutoCAD allows you to create detailed and professional kitchen designs. One of the standout features of AutoCAD is its ability to create detailed floor plans and elevations, making it a great choice for those looking to work with contractors and builders. It also offers a vast library of 3D models and textures to enhance your designs.2. AutoCAD: The Industry Standard for Precision Design
Chief Architect is a comprehensive software that caters to both professionals and DIY enthusiasts. With its user-friendly interface and powerful features, Chief Architect allows you to create detailed and realistic kitchen designs, complete with lighting, materials, and textures. One of the standout features of Chief Architect is its extensive library of design templates, making it easy to get started on your project. It also offers a 3D walkthrough feature, allowing you to virtually explore your future kitchen in real-time.3. Chief Architect: The All-in-One Solution for Kitchen Design
Home Designer Suite is a budget-friendly option for homeowners looking to design their dream kitchen. With its easy drag-and-drop interface and pre-made templates, Home Designer Suite makes it easy to create a basic layout of your kitchen in no time. One of the standout features of this software is its ability to generate 3D models and renderings, giving you a realistic view of your future kitchen. It also offers a plant chooser tool, allowing you to add plants and outdoor elements to your design.4. Home Designer Suite: The Affordable Choice for Homeowners
2020 Design is a popular choice among professional designers for its advanced features and customization options. With its extensive catalog of manufacturer products and materials, 2020 Design allows you to create highly detailed and realistic kitchen designs. One of the standout features of this software is its ability to generate detailed reports and proposals, making it a valuable tool for designers working with clients. It also offers a 360-degree panoramic view feature, allowing you to fully immerse yourself in your design.5. 2020 Design: The Professional Choice for Kitchen Design
IKEA Home Planner is a simple and user-friendly software that caters specifically to IKEA products. With its drag-and-drop interface and pre-made templates, this software makes it easy for homeowners to design their kitchen using IKEA products. One of the standout features of IKEA Home Planner is its ability to generate a shopping list of all the products used in your design, making it easy to purchase everything you need for your kitchen remodel. It also offers a 3D view feature, allowing you to see your kitchen design from all angles.6. IKEA Home Planner: The Simple and User-Friendly Option
RoomSketcher is an online software that allows for collaborative kitchen design. With its easy-to-use interface and cloud storage, RoomSketcher allows you to work on your kitchen design with others, making it a great choice for couples or families renovating together. One of the standout features of this software is its ability to create 3D floor plans and 360-degree panoramas, making it easy to visualize and explore your future kitchen. It also offers a wide selection of furniture and décor items to enhance your design.7. RoomSketcher: The Online Option for Collaborative Design
Punch! Home & Landscape Design is a comprehensive software that allows you to design not only your kitchen but your entire home. With its user-friendly interface and powerful tools, Punch! Home & Landscape Design makes it easy to create detailed and realistic kitchen designs. One of the standout features of this software is its ability to import photos of your actual kitchen and use them as a reference for your design. It also offers a 3D walkthrough feature, allowing you to virtually walk through your future kitchen in real-time.8. Punch! Home & Landscape Design: The All-in-One Solution for Home Design
SmartDraw is a simple and time-saving software that allows you to create detailed kitchen designs in minutes. With its drag-and-drop interface and extensive library of pre-made templates, SmartDraw makes it easy for anyone to design their dream kitchen. One of the standout features of this software is its ability to automatically generate 3D models, making it a great time-saver for those in a hurry. It also offers a collaboration feature, allowing you to share your designs with others for feedback and input.9. SmartDraw: The Simple and Time-Saving Option
HomeByMe is a virtual reality software that allows you to fully immerse yourself in your kitchen design. With its easy drag-and-drop interface and powerful tools, HomeByMe allows you to create detailed and realistic kitchen designs in 3D. One of the standout features of this software is its virtual reality feature, allowing you to experience your kitchen design in a whole new way. It also offers a 360-degree view feature, making it easy to see your design from all angles.10. HomeByMe: The Virtual Reality Option for Immersive Design
The Importance of Kitchen Design Software in Modern House Design

Efficiency and Accuracy
 In today's fast-paced world, time is of the essence. This is especially true when it comes to designing a house, and more specifically, the kitchen. The kitchen is the heart of the home and requires careful planning and organization to ensure its functionality and aesthetic appeal. This is where kitchen design software comes in. With its advanced tools and features,
kitchen design software
allows designers and homeowners to create and visualize their dream kitchen in a fraction of the time it would take using traditional methods. This software also ensures accuracy, as every measurement and detail can be precisely entered and adjusted, eliminating any room for error.
In today's fast-paced world, time is of the essence. This is especially true when it comes to designing a house, and more specifically, the kitchen. The kitchen is the heart of the home and requires careful planning and organization to ensure its functionality and aesthetic appeal. This is where kitchen design software comes in. With its advanced tools and features,
kitchen design software
allows designers and homeowners to create and visualize their dream kitchen in a fraction of the time it would take using traditional methods. This software also ensures accuracy, as every measurement and detail can be precisely entered and adjusted, eliminating any room for error.
Cost-Effective Solution
 Another benefit of using kitchen design software is its cost-effectiveness. Hiring a professional designer can be expensive, and making changes or revisions to their designs can add to the cost. With the help of
kitchen design software
, homeowners can experiment with different layouts, styles, and finishes without incurring any additional expenses. This allows them to stay within their budget and make informed decisions about their kitchen design before any actual construction takes place.
Another benefit of using kitchen design software is its cost-effectiveness. Hiring a professional designer can be expensive, and making changes or revisions to their designs can add to the cost. With the help of
kitchen design software
, homeowners can experiment with different layouts, styles, and finishes without incurring any additional expenses. This allows them to stay within their budget and make informed decisions about their kitchen design before any actual construction takes place.
Customization and Flexibility
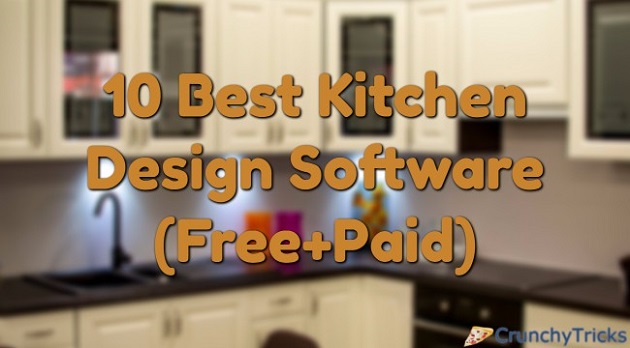 Every individual has their own unique vision for their dream kitchen. With
kitchen design software
, this vision can be brought to life. The software offers a wide range of customization options, from cabinet styles and colors to countertop materials and lighting options. This level of flexibility allows homeowners to tailor their kitchen design to their specific needs and preferences. They can also experiment with different design ideas and layouts until they find the perfect one for their space.
Every individual has their own unique vision for their dream kitchen. With
kitchen design software
, this vision can be brought to life. The software offers a wide range of customization options, from cabinet styles and colors to countertop materials and lighting options. This level of flexibility allows homeowners to tailor their kitchen design to their specific needs and preferences. They can also experiment with different design ideas and layouts until they find the perfect one for their space.
Collaboration and Communication
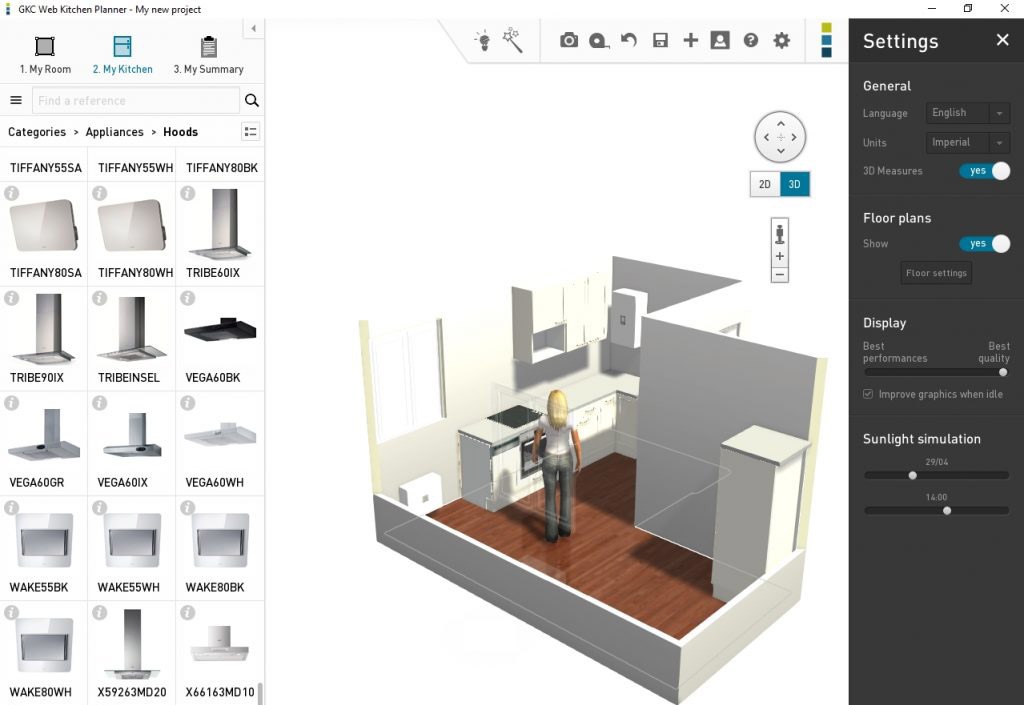 Kitchen design software also promotes collaboration and communication between designers, homeowners, and contractors. With its 3D rendering capabilities, everyone involved in the project can visualize and understand the design concept clearly. This eliminates any confusion or misunderstandings that may arise and ensures that everyone is on the same page. It also allows for easy communication and sharing of ideas, making the design process smoother and more efficient.
In conclusion,
kitchen design software
is a valuable tool in modern house design. Its efficiency, accuracy, cost-effectiveness, customization, and collaboration features make it an essential asset for homeowners and designers alike. With its help, the kitchen can be transformed from a mundane space into a functional and beautiful area that reflects the homeowner's unique style and personality. So why wait? Start exploring the world of kitchen design software and bring your dream kitchen to life today!
Kitchen design software also promotes collaboration and communication between designers, homeowners, and contractors. With its 3D rendering capabilities, everyone involved in the project can visualize and understand the design concept clearly. This eliminates any confusion or misunderstandings that may arise and ensures that everyone is on the same page. It also allows for easy communication and sharing of ideas, making the design process smoother and more efficient.
In conclusion,
kitchen design software
is a valuable tool in modern house design. Its efficiency, accuracy, cost-effectiveness, customization, and collaboration features make it an essential asset for homeowners and designers alike. With its help, the kitchen can be transformed from a mundane space into a functional and beautiful area that reflects the homeowner's unique style and personality. So why wait? Start exploring the world of kitchen design software and bring your dream kitchen to life today!














