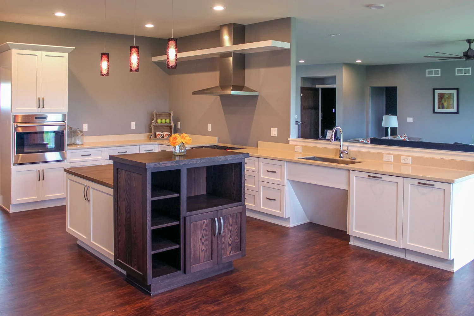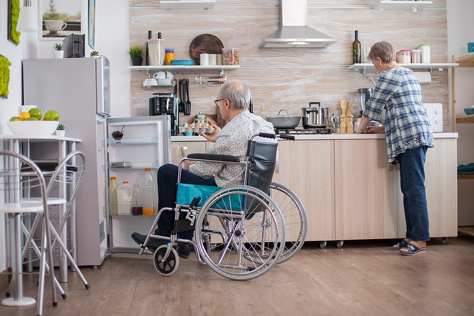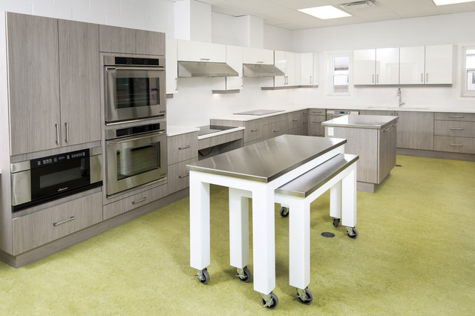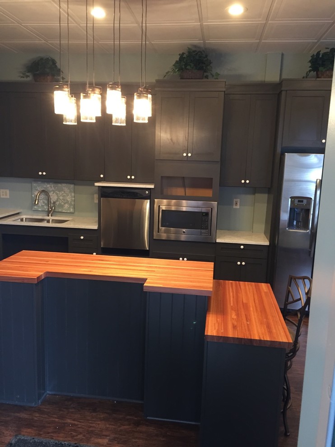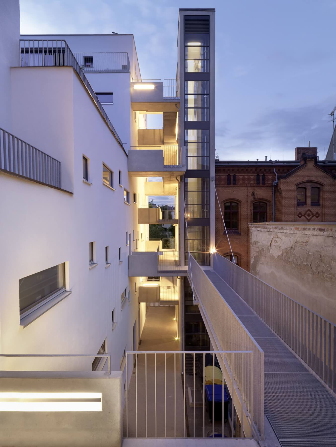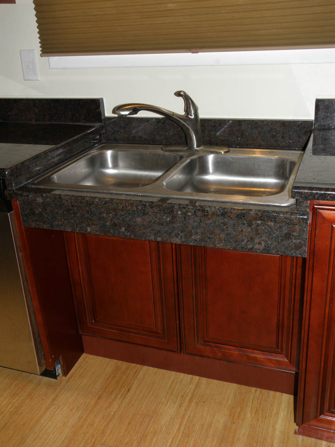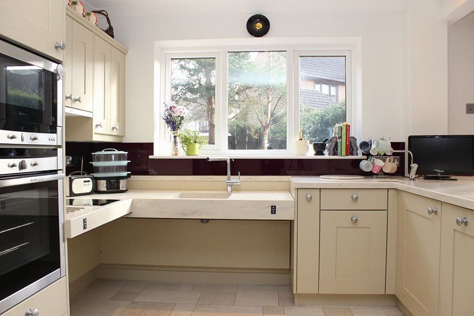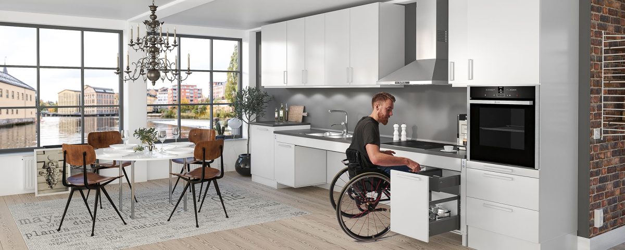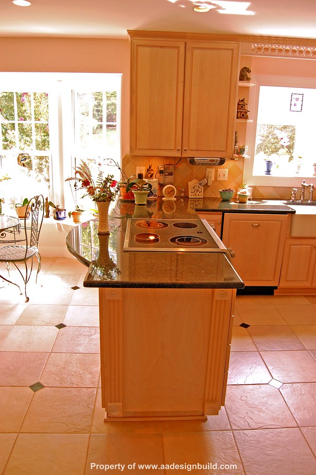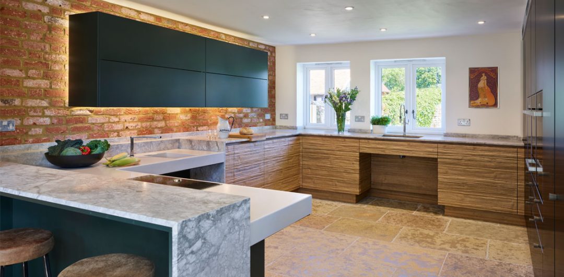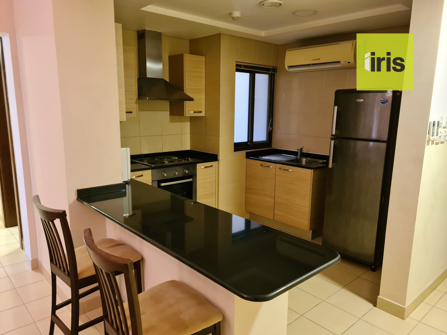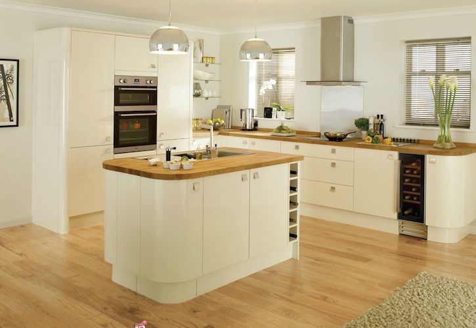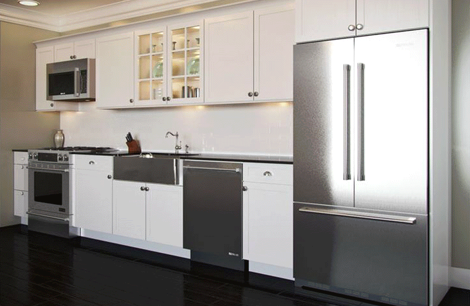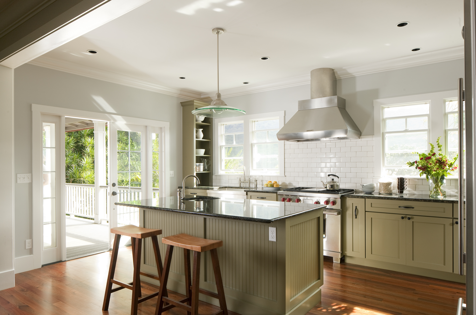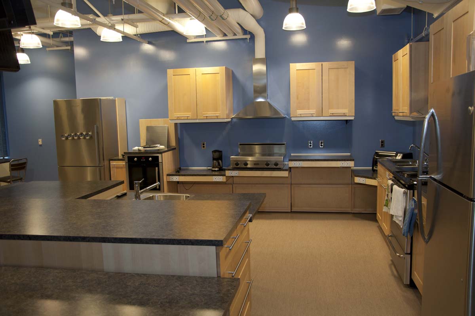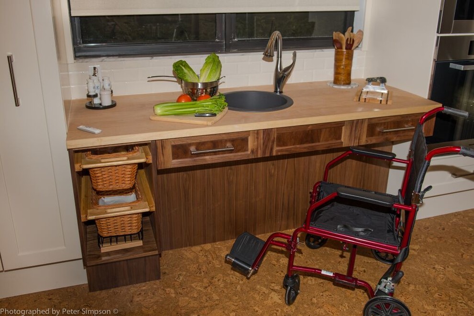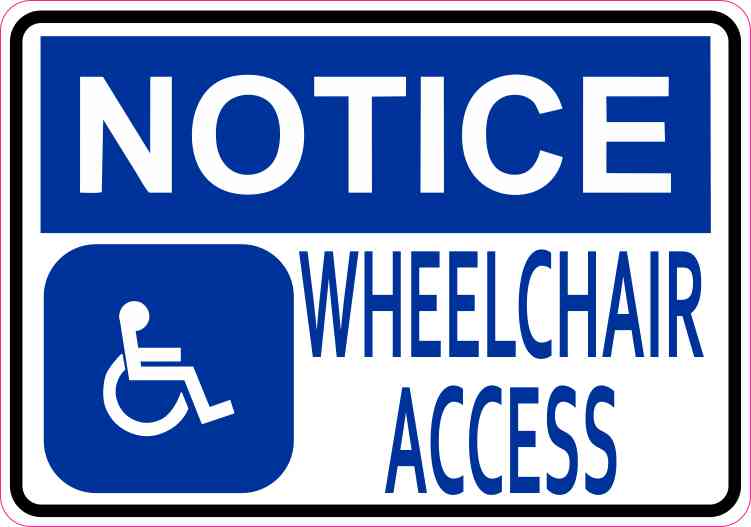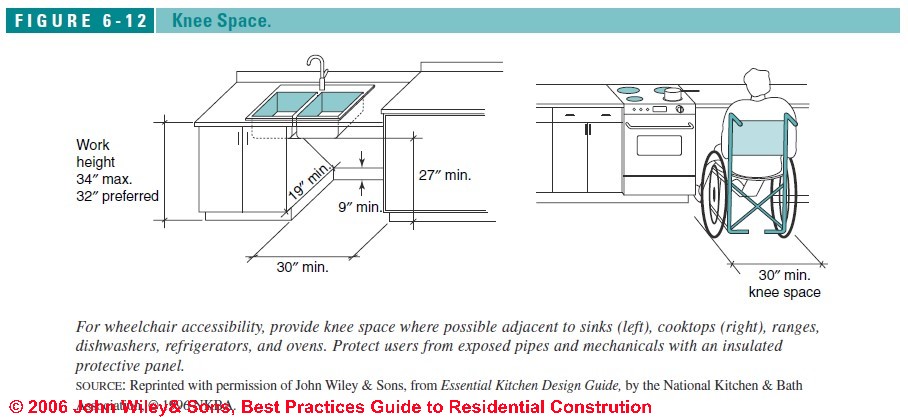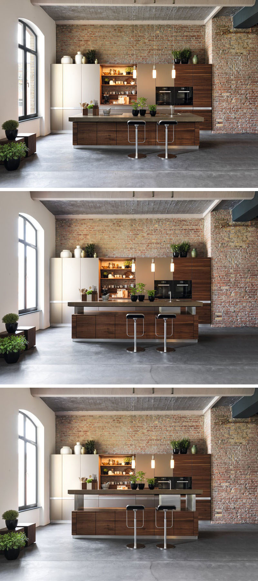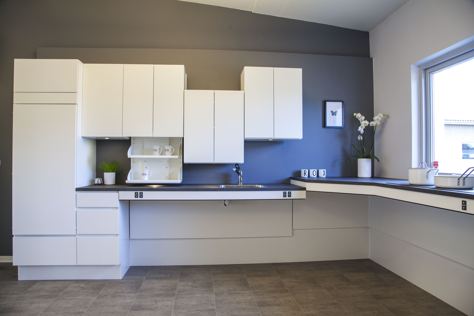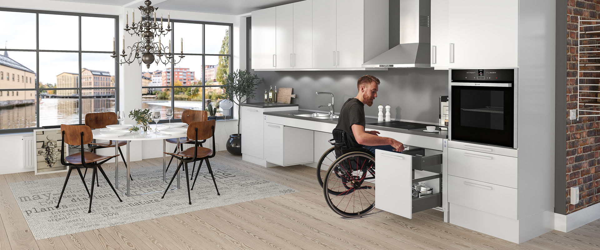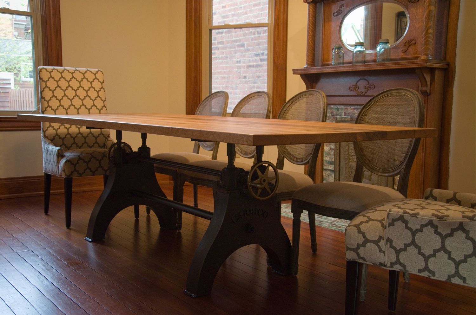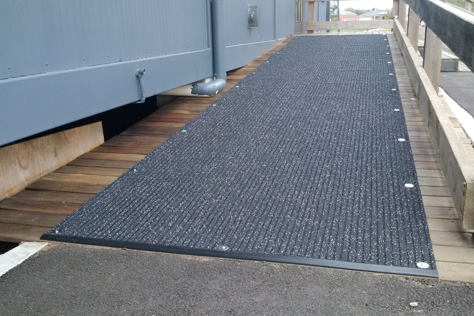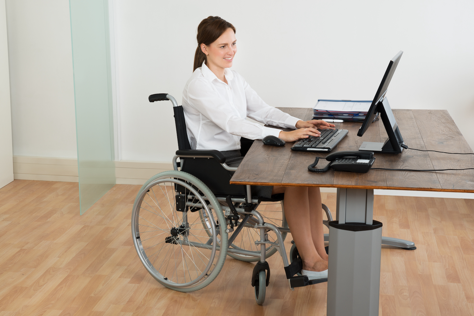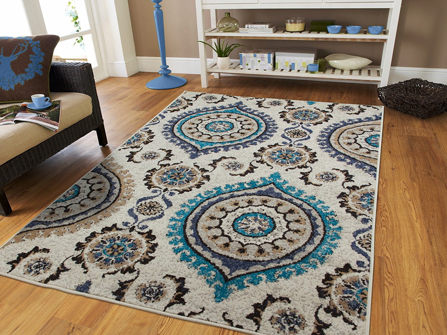Universal design is a concept that focuses on creating environments that can be used by people of all abilities, including those who use wheelchairs. When it comes to kitchen design, incorporating universal design principles is essential for making the space accessible and functional for wheelchair users. This means considering the needs of individuals with disabilities from the very beginning of the design process. Some key elements of universal design for wheelchair accessible kitchens include wide doorways and hallways to accommodate wheelchair clearance, lower countertops and cabinets for easier reach, and open floor plans for maneuverability. These features not only make the kitchen more accessible for wheelchair users, but they also benefit everyone who uses the space.1. Universal Design for Wheelchair Accessible Kitchens
The Americans with Disabilities Act (ADA) sets standards for accessibility in public and commercial spaces, including kitchens. While these standards may not apply to private residences, following them can greatly improve the accessibility of a kitchen for wheelchair users. Some ADA compliant features to consider in a wheelchair accessible kitchen include a minimum 5-foot turning radius for wheelchair clearance, lower countertops and sinks, and accessible storage solutions such as pull-out shelves and drawers. It's also important to ensure that appliances, such as ovens and refrigerators, are easily reachable and operable from a seated position.2. ADA Compliant Kitchen Design
Barrier-free kitchen design is all about removing obstacles and creating a space that is easy to navigate for wheelchair users. This includes eliminating steps and raised transitions between rooms, as well as choosing flooring that is slip-resistant and easy to maneuver a wheelchair on. In a barrier-free kitchen, there should be ample space for a wheelchair to move around, and furniture and appliances should be arranged in a way that allows for easy navigation. This type of design also takes into consideration the height and reach of a wheelchair user, ensuring that everything in the kitchen is easily accessible.3. Barrier-Free Kitchen Design
Inclusive kitchen design is about creating a space that is welcoming and functional for people of all abilities. This means incorporating features that make the kitchen accessible for wheelchair users, as well as considering the needs of individuals with other disabilities, such as visual impairments or limited mobility. Some examples of inclusive kitchen design include using contrasting colors and textures to aid in visual navigation, installing touch-activated faucets and lights, and incorporating adjustable countertops and shelving for users with varying heights and abilities.4. Inclusive Kitchen Design
When designing a wheelchair accessible kitchen, it's important to consider the layout and flow of the space. A well-planned layout can make a big difference in the functionality and accessibility of a kitchen for wheelchair users. Some popular accessible kitchen layouts include the L-shaped or U-shaped kitchen, which allow for easy maneuverability and ample counter space for wheelchair users. Another option is the galley kitchen, which has a more narrow layout but still allows for easy navigation and access.5. Accessible Kitchen Layouts
Choosing the right cabinets is key to creating a wheelchair accessible kitchen. Cabinets that are too high or too low can be difficult for a wheelchair user to reach, making it challenging to store and access items in the kitchen. For a wheelchair accessible kitchen, it's recommended to install cabinets with adjustable shelves or pull-out shelves, which allow for easier reach and organization. It's also important to consider the placement of cabinets, ensuring that they do not obstruct wheelchair clearance in the kitchen.6. Wheelchair-Friendly Kitchen Cabinets
One of the most important features of a wheelchair accessible kitchen is the countertops. These surfaces should be at a height that is comfortable and convenient for a wheelchair user to reach and use. A popular option for wheelchair accessible kitchens is roll-under countertops, which have an open space underneath for a wheelchair to easily fit under. This allows for a wheelchair user to comfortably prepare food and use the countertops without any obstructions.7. Roll-Under Countertops for Wheelchair Access
Many kitchen appliances, such as stoves and refrigerators, are designed with the average user in mind and may not be easily accessible for wheelchair users. However, there are now many options for adjustable height appliances that can be raised or lowered to accommodate different users. This not only makes the kitchen more accessible for wheelchair users, but it also allows for more flexibility for users with varying abilities and heights. Look for appliances with touch screen controls or remote controls, which can also make them easier to use for wheelchair users.8. Adjustable Height Kitchen Appliances
The type of flooring chosen for a wheelchair accessible kitchen is important for both safety and accessibility. It's essential to choose flooring that is non-slip and easy to maneuver a wheelchair on. Some good options for wheelchair accessible kitchen flooring include non-slip tiles, vinyl, or linoleum. These materials are also easy to clean and maintain, making them a practical choice for a busy kitchen.9. Non-Slip Flooring for Wheelchair Users
In a wheelchair accessible kitchen, it's important to have storage solutions that are easily reachable and require minimal effort to access. This is where open shelving can come in handy. Open shelving allows for easy visibility and access to items, without the need to open and close cabinets. This makes it easier for wheelchair users to reach for items without any obstructions. It's also a great way to display and organize items in the kitchen.10. Open Shelving for Easy Reach in Wheelchair Accessible Kitchens
Creating an Inclusive Kitchen for Wheelchair Accessibility
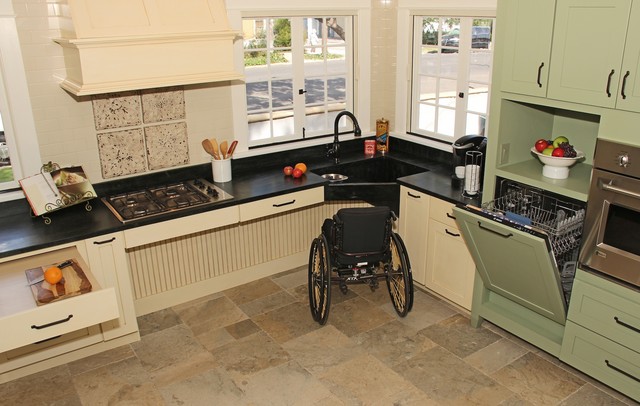
Design Considerations for Wheelchair Accessible Kitchens
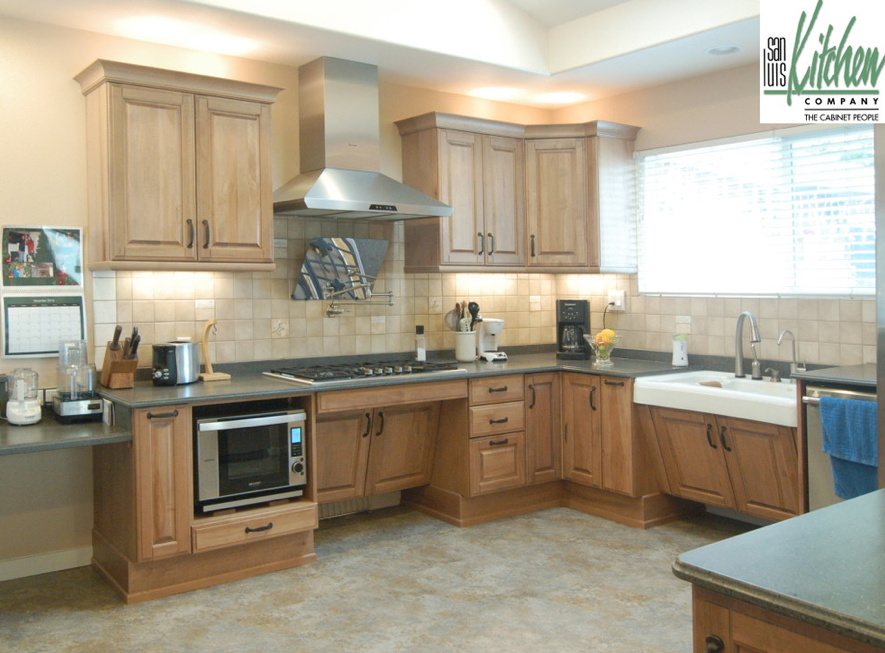 When designing a wheelchair accessible kitchen, there are several key considerations that must be taken into account. First and foremost, the layout of the kitchen must allow for enough space for a wheelchair to maneuver comfortably. This means wider doorways, aisles, and work areas.
Cabinets and countertops must also be at a height that is easily reachable from a seated position.
Additionally, the placement of appliances and fixtures must be carefully planned to ensure they can be used without any obstacles.
When designing a wheelchair accessible kitchen, there are several key considerations that must be taken into account. First and foremost, the layout of the kitchen must allow for enough space for a wheelchair to maneuver comfortably. This means wider doorways, aisles, and work areas.
Cabinets and countertops must also be at a height that is easily reachable from a seated position.
Additionally, the placement of appliances and fixtures must be carefully planned to ensure they can be used without any obstacles.
Adapting Kitchen Features
 To make a kitchen truly wheelchair accessible,
it is important to consider the needs of the individual using the space.
This may include installing lower countertops, pull-out shelves and drawers, and adjustable height features for sinks and stoves.
Non-slip flooring
is also crucial for safety and ease of movement.
Lighting and color contrast
should also be carefully considered to aid those with visual impairments.
To make a kitchen truly wheelchair accessible,
it is important to consider the needs of the individual using the space.
This may include installing lower countertops, pull-out shelves and drawers, and adjustable height features for sinks and stoves.
Non-slip flooring
is also crucial for safety and ease of movement.
Lighting and color contrast
should also be carefully considered to aid those with visual impairments.
Functional and Aesthetic Features
 While functionality is key, a wheelchair accessible kitchen can also be stylish and visually appealing.
Choosing cabinets and hardware that are easy to grasp and open
is important for those with limited hand dexterity.
Contrasting colors and textures
can also be used to make certain features stand out and be easily distinguishable for those with vision impairments.
While functionality is key, a wheelchair accessible kitchen can also be stylish and visually appealing.
Choosing cabinets and hardware that are easy to grasp and open
is important for those with limited hand dexterity.
Contrasting colors and textures
can also be used to make certain features stand out and be easily distinguishable for those with vision impairments.
The Importance of Accessibility in Kitchen Design
 Having a wheelchair accessible kitchen goes beyond just making it easier for those with mobility challenges to navigate and use the space. It also promotes
independence, dignity, and inclusion
for individuals with disabilities.
Creating a welcoming and functional kitchen for all abilities
can greatly improve the overall quality of life for those who use it.
Having a wheelchair accessible kitchen goes beyond just making it easier for those with mobility challenges to navigate and use the space. It also promotes
independence, dignity, and inclusion
for individuals with disabilities.
Creating a welcoming and functional kitchen for all abilities
can greatly improve the overall quality of life for those who use it.
Incorporating Wheelchair Accessibility into Your Kitchen Design
 When designing a kitchen, it is important to keep accessibility in mind from the very beginning.
Collaborating with a professional designer who has experience in wheelchair accessible design
can help ensure that all necessary features are incorporated seamlessly into the overall design. With the right planning and execution, a wheelchair accessible kitchen can be both functional and beautiful.
When designing a kitchen, it is important to keep accessibility in mind from the very beginning.
Collaborating with a professional designer who has experience in wheelchair accessible design
can help ensure that all necessary features are incorporated seamlessly into the overall design. With the right planning and execution, a wheelchair accessible kitchen can be both functional and beautiful.




