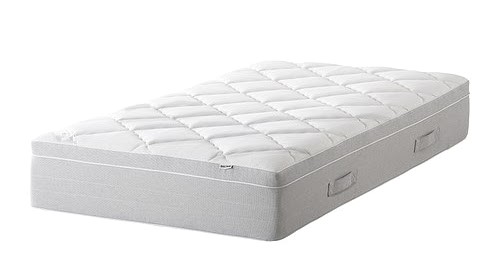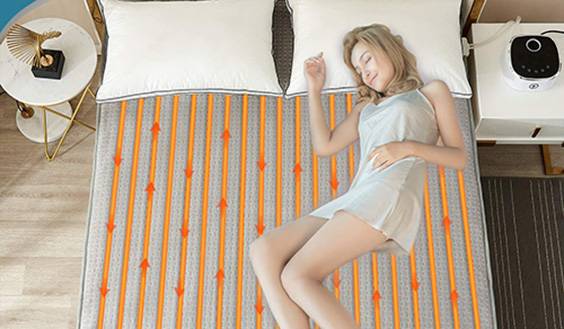Traditional Lanna-Style House Designs
Lanna-style homes are an ancient tradition in Northern Thailand, and one that has withstood the test of time. A traditional Lanna-style house design features a low slung roof with an overhanging deck at the front, and can include a shaded verandah either at the front or at the rear. The walls are usually built with bamboo, wood or brick, and can feature ornate wooden or metal carvings. Windows tend to be small and rectangular in shape, and the main entrance is often marked by a stepped entrance and a small bridge.
The interior of a traditional Lanna-style house typically consists of an open plan living area, with a raised area for sleeping. There is usually a kitchen located at the back, usually with a wood-burning stove. The floors tend to be made of unpolished teak, and may be decorated with colourful ornaments. These houses are usually surrounded by lots of nature, and so it is possible to build a house that blends in with its surroundings.
Modern Thai Lanna-Style House Designs
Modern Lanna-style house designs tend to be larger and more modern than the traditional designs. The roofs are often higher and can include extra details such as carved eaves or roof lines. The walls are often built with stucco, in shades of grey or white, and the windows are usually slightly larger and may feature stained glass or frosted glass. The entrance is usually marked by a covered porch and steps.
The interior of a modern Lanna-style house is typically wide open, with plenty of space for furniture. The floors tend to be polished stone or tile, and may feature ornamental details such as inlaid patterns. The kitchen is usually located at the far end, and often features modern appliances. These modern Lanna-style houses tend to be more secure, and may have additional security installations such as security doors or CCTV cameras.
Contemporary Lanna-Style House Design
The contemporary Lanna-style house design is a more modern version of the traditional design. The roof lines are often much higher and more open to the elements, and the walls are often designed with glass or metal details. Windows are usually larger and can be placed in a variety of patterns. The entrance is often marked with a large bridge or deck, which can include an ornamental garden.
The interior of a contemporary Lanna-style house is often wide open and filled with light. The floors are often made of polished wooden boards or tiles, and can feature ornamental details. The kitchen is usually located at the end of the house, and often features stainless steel appliances and tiles. These modern Lanna-style houses are usually built to be energy efficient, and may feature solar panels or wind turbines.
Lanna-Style House Plans
If you are planning on building a Lanna-style house, you can find a variety of plans online. There are a number of resources available that offer detailed plans and instructions that can help you get started. Many of these plans feature traditional designs, as well as modern and contemporary designs. Some of these plans can also be modified to suit your specific needs, such as customizing the size or layout. Be sure to research the plans carefully before deciding on one, and if you have any doubts, consult an architect or engineer.
Lanna-Style Tiny House Design
Tiny houses are becoming increasingly popular, and Lanna-style houses can be adapted to fit the tiny house lifestyle. These tiny houses feature traditional Lanna-style designs, and usually include a small deck, one or two bedrooms, and a kitchen. They are usually built for efficiency and are often powered by solar energy. These tiny houses are great for individuals or couples who want to live in comfort without having to sacrifice style.
Lanna-Style House Building Materials
Building materials for Lanna-style homes typically include wood, bamboo, clay, and brass. Wood is usually used for the main structure of the house, and bamboo for walls and roofing. Clay is used to give the house a traditional look, and brass is often used for ornamental details. As long as you use the right materials, your Lanna-style house can be durable and strong.
Lanna Style House Architecture
Lanna-style architecture is usually characterized by low-slung roofs, steep gables, and open verandahs. Windows are usually small and rectangular, and the walls are usually built with bamboo, wood, or brick. The interior of a Lanna-style house is often an open plan layout, with a raised sleeping area and a kitchen located at the back. These homes often have an earthen charm, and blend in seamlessly with their surroundings.
Lanna-Style Sustainable House Design
Lanna-style houses are usually built to be energy efficient and sustainable, and can often include features such as solar panels, wind turbines, and rainwater catchment systems. By using sustainable building materials such as wood or bamboo, it is possible to reduce the carbon footprint associated with building a home. A Lanna-style sustainable house is the perfect example of using traditional elements to create a modern and eco-friendly living space.
Lanna-Style House Decorating Ideas
Decorating a Lanna-style house can be an enjoyable experience, as you can mix traditional elements with modern touches. The walls can be decorated with wooden carvings, or painted in bright and inviting colours. The floors can be made of polished teak, covered with rugs and carpets, or made of stone or tile. Hanging artwork and traditional artefacts is a great way to bring life to a Lanna-style house.
Web Resources For Lanna-Style House Design
There are a wealth of online resources available for those looking for more information on Lanna-style house design. Online forums and other websites provide a great platform for finding tips, tricks, and advice, as well as inspiring examples of successful Lanna-style house designs. These resources can help you create the perfect Lanna-style home for your needs.
Books on Lanna-Style House Designs
If you are looking for more in-depth information on Lanna-style house designs, there are a range of books that can help. These books often have detailed plans and instructions, as well as examples of successful Lanna-style houses. Many of these books feature traditional designs, as well as more modern and contemporary designs. Whether you are building for the first time, or looking for inspiration, these books can provide invaluable insight.
Thai Lanna-style House: A Refined Approach to Architectural Design
 Often referred to as the “Land of a Million Rice Fields,” Northern Thailand is known for its hospitality, culture, and of course, architectural style. Traditional Thai Lanna architects make use of simple materials like wood and brick to create aesthetically pleasing structures characterized by high roofs and intricate latticework and carvings.
Often referred to as the “Land of a Million Rice Fields,” Northern Thailand is known for its hospitality, culture, and of course, architectural style. Traditional Thai Lanna architects make use of simple materials like wood and brick to create aesthetically pleasing structures characterized by high roofs and intricate latticework and carvings.
Combining Beauty and Functionality
 A typical Thai Lanna-style house is composed of ornately designed gates and a main building that stretches up into the sky. Generally, the higher the roof is, the more prestige the family has. For instance, in a two-story home, the second floor is usually reserved for entertaining guests or special occasions, such as prayer ceremonies. The upper floor, which is considered the “heart” of a Thai Lanna-style house, is filled with beautiful carvings and latticework that give the space an air of dignity and refinement.
In addition to its decorative details, a Thai Lanna-style house is also incredibly functional. The flat roofs are designed to be able to collect water, which can then be used for household activities. Additionally, many Thai Lanna-style homes feature spacious living areas as well as open-air living rooms, making them the perfect place to entertain friends and enjoy the outdoors.
A typical Thai Lanna-style house is composed of ornately designed gates and a main building that stretches up into the sky. Generally, the higher the roof is, the more prestige the family has. For instance, in a two-story home, the second floor is usually reserved for entertaining guests or special occasions, such as prayer ceremonies. The upper floor, which is considered the “heart” of a Thai Lanna-style house, is filled with beautiful carvings and latticework that give the space an air of dignity and refinement.
In addition to its decorative details, a Thai Lanna-style house is also incredibly functional. The flat roofs are designed to be able to collect water, which can then be used for household activities. Additionally, many Thai Lanna-style homes feature spacious living areas as well as open-air living rooms, making them the perfect place to entertain friends and enjoy the outdoors.
The Perfect Balance of Form and Function
 For those looking to create a traditional Thai Lanna-style home, there are a few key elements to keep in mind. First, one must focus on finding the perfect balance between form and functionality. When it comes to roofing, for example, it’s important to choose materials that are both attractive and able to hold up to the elements. Additionally, incorporating natural elements into the design, such as lush vegetation or unique stone details, is a great way to add visual interest to a space.
When it comes to Thai Lanna-style houses, the key is to create a space that is both beautiful and functional. Incorporating traditional elements while ensuring the house can withstand harsh climates is essential for creating a successful design. With a few simple tips, anyone can create a space that exudes refinement and dignity.
For those looking to create a traditional Thai Lanna-style home, there are a few key elements to keep in mind. First, one must focus on finding the perfect balance between form and functionality. When it comes to roofing, for example, it’s important to choose materials that are both attractive and able to hold up to the elements. Additionally, incorporating natural elements into the design, such as lush vegetation or unique stone details, is a great way to add visual interest to a space.
When it comes to Thai Lanna-style houses, the key is to create a space that is both beautiful and functional. Incorporating traditional elements while ensuring the house can withstand harsh climates is essential for creating a successful design. With a few simple tips, anyone can create a space that exudes refinement and dignity.


























































:max_bytes(150000):strip_icc()/bartlamjettecreative-b8397fee2916458e8198b26d1401d8b8.png)





