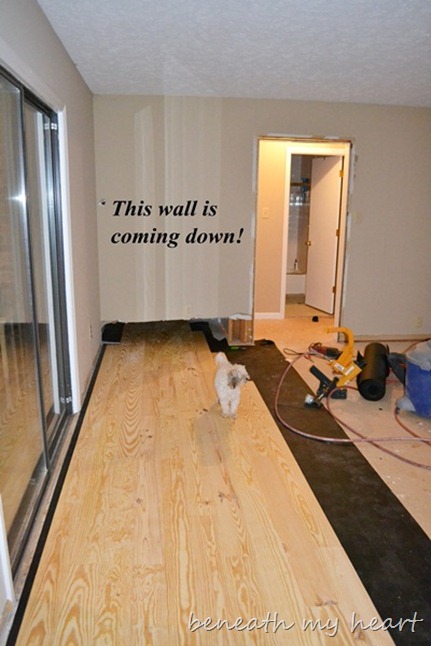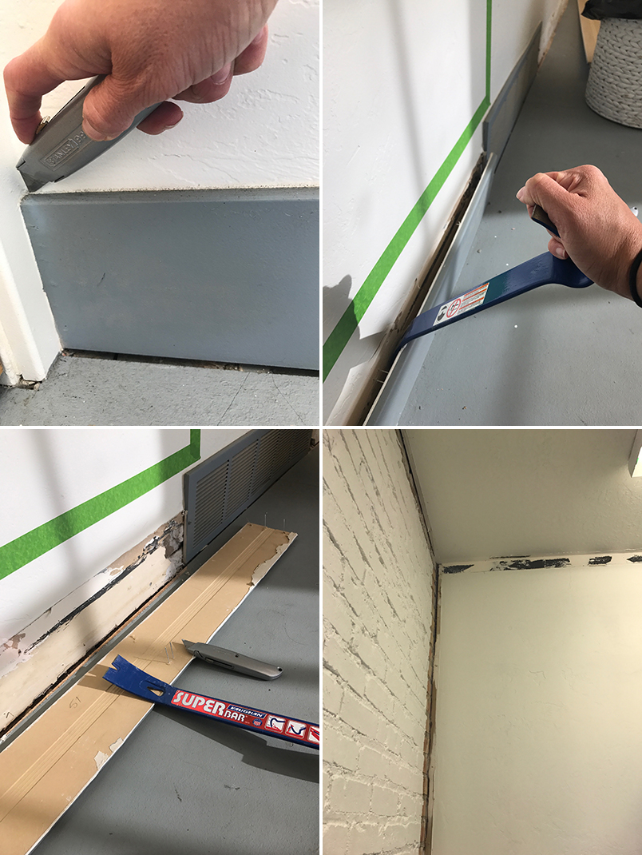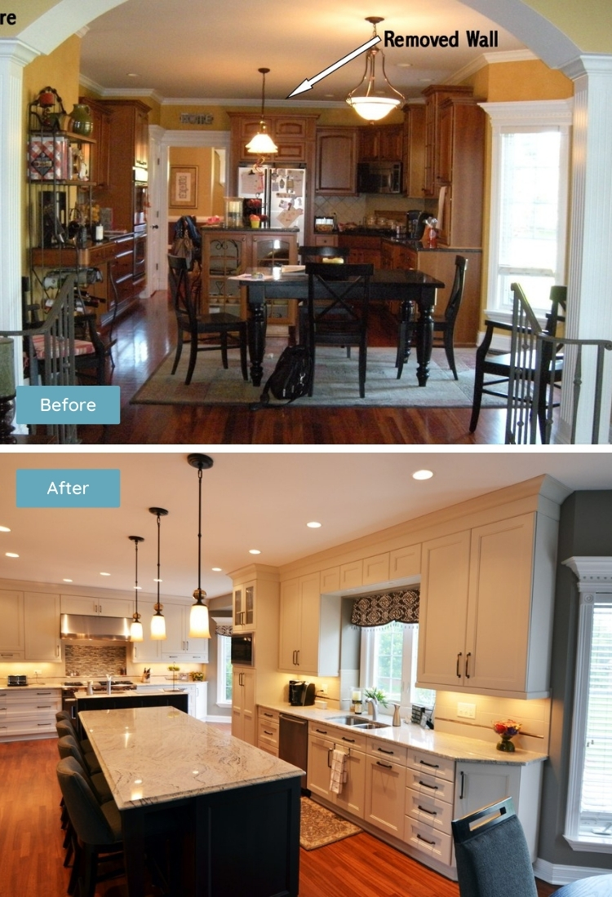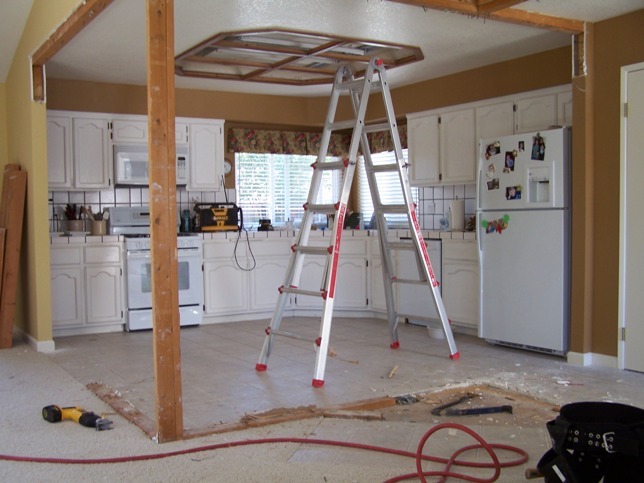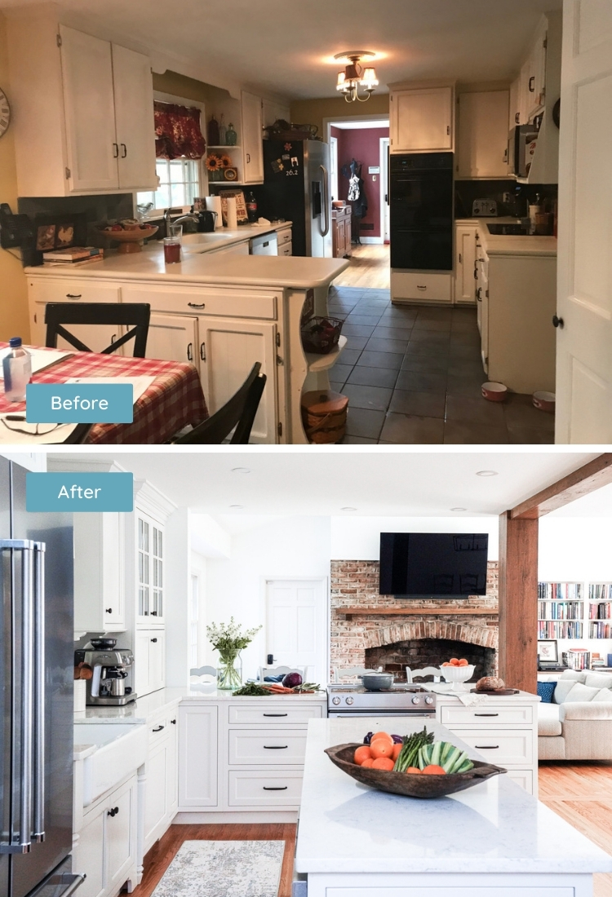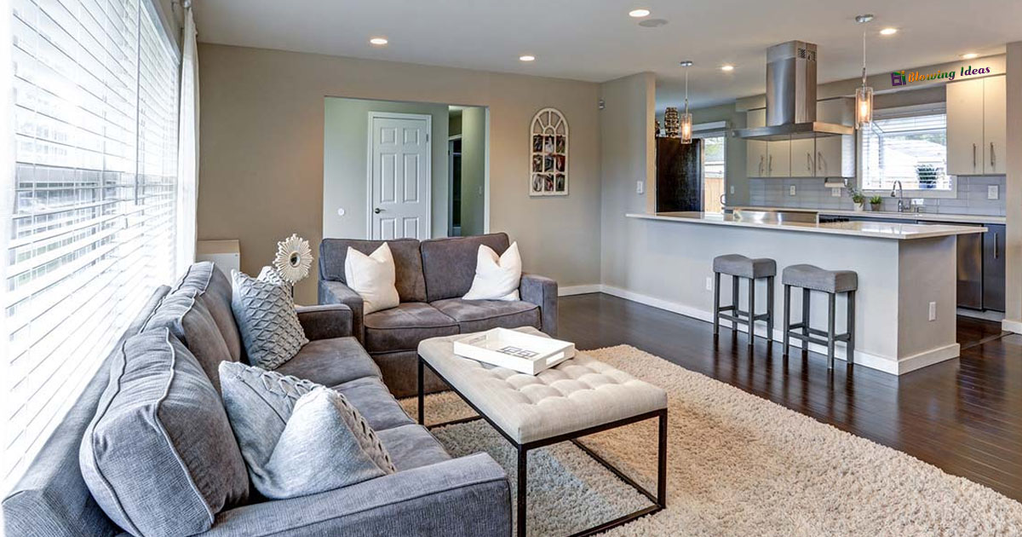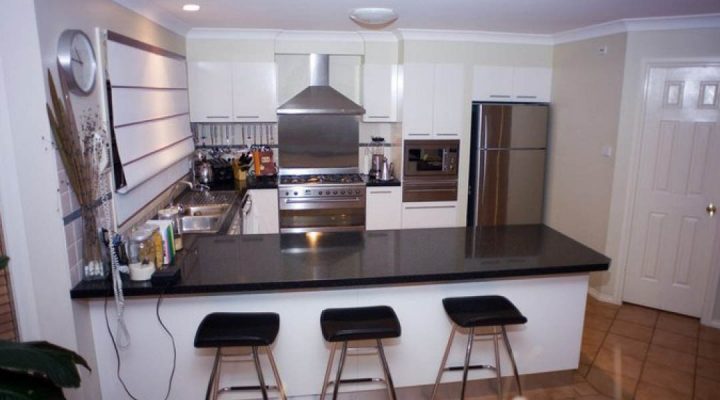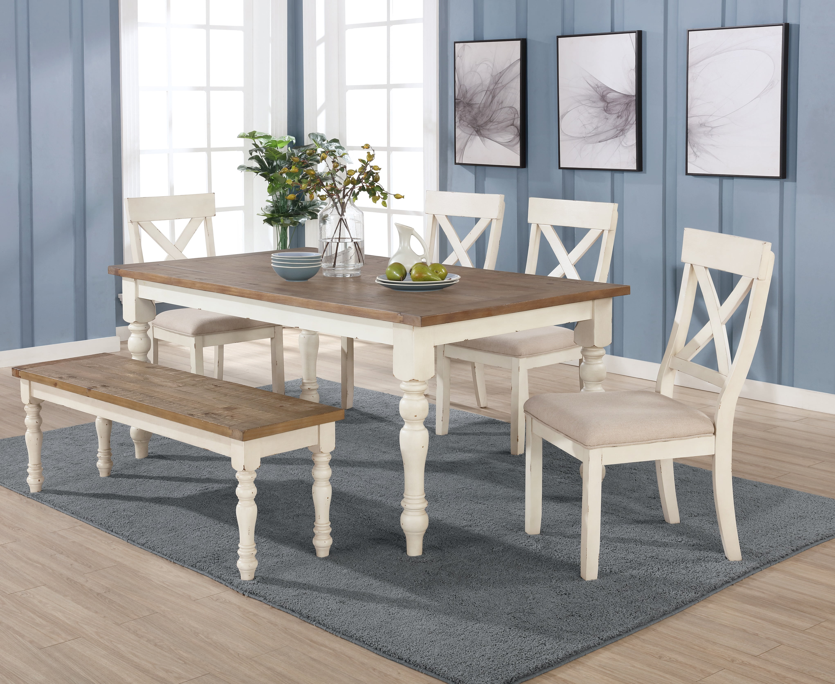Are you tired of feeling disconnected from your family and guests while cooking in the kitchen? Or do you dream of a more spacious and open living area? Removing a wall between your kitchen and living room may be the solution you've been looking for. This renovation trend has gained popularity in recent years, and for good reason. Not only does it create a more open and inviting space, but it also adds value to your home.Removing a Wall Between Kitchen and Living Room
The concept of an open kitchen and living room is not a new one, but it has become increasingly popular in modern homes. This design creates a seamless flow between the two spaces, making it easier to entertain and spend time with loved ones. By removing the wall between your kitchen and living room, you can create a cohesive and functional living space that is perfect for both everyday life and special occasions.Open Concept Kitchen and Living Room
If you're considering knocking down a wall between your kitchen and living room, there are a few things to keep in mind. First, you need to determine if the wall is load-bearing or not. A load-bearing wall is a structural element that supports the weight of the ceiling or upper floors. Removing a load-bearing wall without proper support can cause serious damage to your home. It's best to consult a structural engineer or contractor before proceeding with this renovation.Knocking Down a Wall Between Kitchen and Living Room
Removing a wall between your kitchen and living room is a major renovation project that requires careful planning and execution. It's important to consider the layout and functionality of your new space before beginning the demolition process. Will you be adding an island or breakfast bar? Do you want to keep any of the existing features, such as windows or doors? These are all important factors to consider when planning your kitchen and living room renovation.Wall Removal for Kitchen and Living Room Renovation
The actual process of demolishing a wall between your kitchen and living room will depend on the type of wall and the materials used. If the wall is made of drywall, it can be easily demolished with a sledgehammer. However, if the wall is made of brick, stone, or concrete, it may require more specialized equipment and expertise. It's important to hire a professional contractor for this type of demolition to ensure it is done safely and efficiently.Kitchen and Living Room Wall Demolition
One of the main benefits of removing a wall between your kitchen and living room is the creation of an open floor plan. This design allows for better traffic flow and natural light, making the space feel larger and more inviting. An open floor plan also gives you the opportunity to customize your space with different seating areas, a dining area, or even a home office. The possibilities are endless!Creating an Open Floor Plan Between Kitchen and Living Room
Another benefit of removing a wall between your kitchen and living room is the connection it creates between the two spaces. By tearing down this barrier, you can easily interact with family and guests while cooking or preparing food. This is especially beneficial for parents who want to keep an eye on their children while in the kitchen, or for those who love to entertain and want to be able to socialize while cooking.Tearing Down a Wall to Connect Kitchen and Living Room
The cost of removing a wall between your kitchen and living room will vary depending on the size and complexity of the project. Factors such as load-bearing walls, electrical and plumbing work, and the need for structural support can all affect the final cost. It's best to get quotes from multiple contractors and compare their prices and services before making a decision.Kitchen and Living Room Wall Removal Cost
While it may be tempting to save money by attempting to remove the wall yourself, it's important to consider the potential risks and complications that may arise. As mentioned earlier, if the wall is load-bearing, it is not safe to remove without proper support. Additionally, you may not have the necessary skills or equipment to complete the project successfully. It's best to leave this type of renovation to the professionals.DIY Wall Removal Between Kitchen and Living Room
When it comes to removing a wall between your kitchen and living room, hiring a professional contractor is the best option. They have the knowledge, experience, and equipment to safely and efficiently complete the project. A reputable contractor will also be able to handle any unexpected issues that may arise during the renovation process. Be sure to do your research and read reviews before hiring a contractor to ensure you choose the right one for your project. In conclusion, removing a wall between your kitchen and living room can greatly improve the flow and functionality of your home. It's important to carefully plan and consider all aspects of the renovation before beginning the project. By hiring a professional contractor and creating an open and inviting space, you can enjoy a more connected and enjoyable living experience in your home.Hiring a Contractor to Remove Wall Between Kitchen and Living Room
Why Taking Out a Wall Between the Kitchen and Living Room Can Transform Your Home

Creating an Open Floor Plan
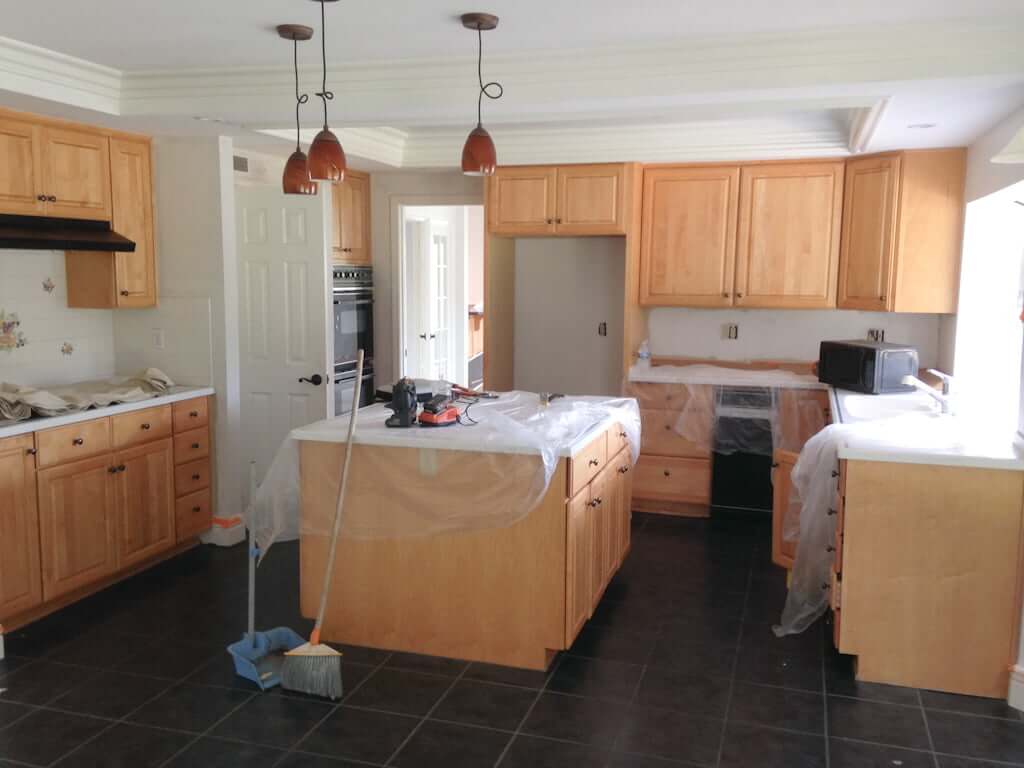 One of the most popular trends in modern house design is the concept of an open floor plan. This means removing walls between different rooms to create one large, open space. And one of the most common walls to be taken out is the one between the kitchen and living room. This not only opens up the space physically, but it also creates a more social and welcoming atmosphere in the home. By eliminating the barrier between these two rooms, it allows for easier flow of movement and encourages interaction between family members and guests.
One of the most popular trends in modern house design is the concept of an open floor plan. This means removing walls between different rooms to create one large, open space. And one of the most common walls to be taken out is the one between the kitchen and living room. This not only opens up the space physically, but it also creates a more social and welcoming atmosphere in the home. By eliminating the barrier between these two rooms, it allows for easier flow of movement and encourages interaction between family members and guests.
Open floor plans are especially beneficial for smaller homes where space is limited. By removing the wall between the kitchen and living room, it can make the space feel much larger and more spacious. This can also increase the natural light in the home, as there are no longer any dividing walls blocking the flow of light. Plus, this type of layout is perfect for entertaining, as the host can still be a part of the conversation while preparing food in the kitchen.
Maximizing Functionality
 Another advantage of taking out the wall between the kitchen and living room is the ability to maximize functionality in both spaces. With an open floor plan, the kitchen can now be seen as an extension of the living room, rather than a separate room. This allows for a more seamless integration of appliances and cooking tools into the overall design of the living space. It also provides the opportunity to add additional seating in the kitchen, such as a breakfast bar or island, that can be used for dining or as a workspace.
Another advantage of taking out the wall between the kitchen and living room is the ability to maximize functionality in both spaces. With an open floor plan, the kitchen can now be seen as an extension of the living room, rather than a separate room. This allows for a more seamless integration of appliances and cooking tools into the overall design of the living space. It also provides the opportunity to add additional seating in the kitchen, such as a breakfast bar or island, that can be used for dining or as a workspace.
Having an open floor plan also allows for more flexibility in furniture placement. Without a wall dividing the two rooms, it becomes easier to arrange furniture in a way that best suits your needs and lifestyle. You can now have a dining table in the living room or a cozy reading nook in the kitchen, making the most of the available space.
Taking out a wall between the kitchen and living room can truly transform your home. It not only creates a more modern and open feel, but it also maximizes functionality and creates a more social and inviting atmosphere. So if you're ready to give your home a much-needed update, consider taking out that wall and embracing the open floor plan trend. You won't be disappointed.





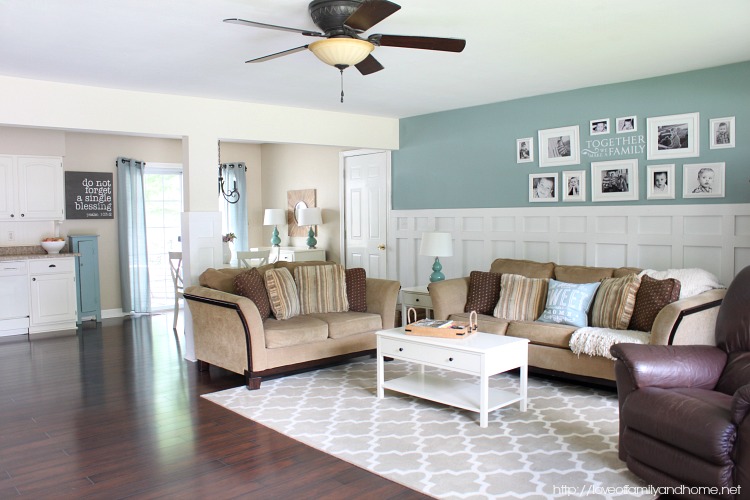

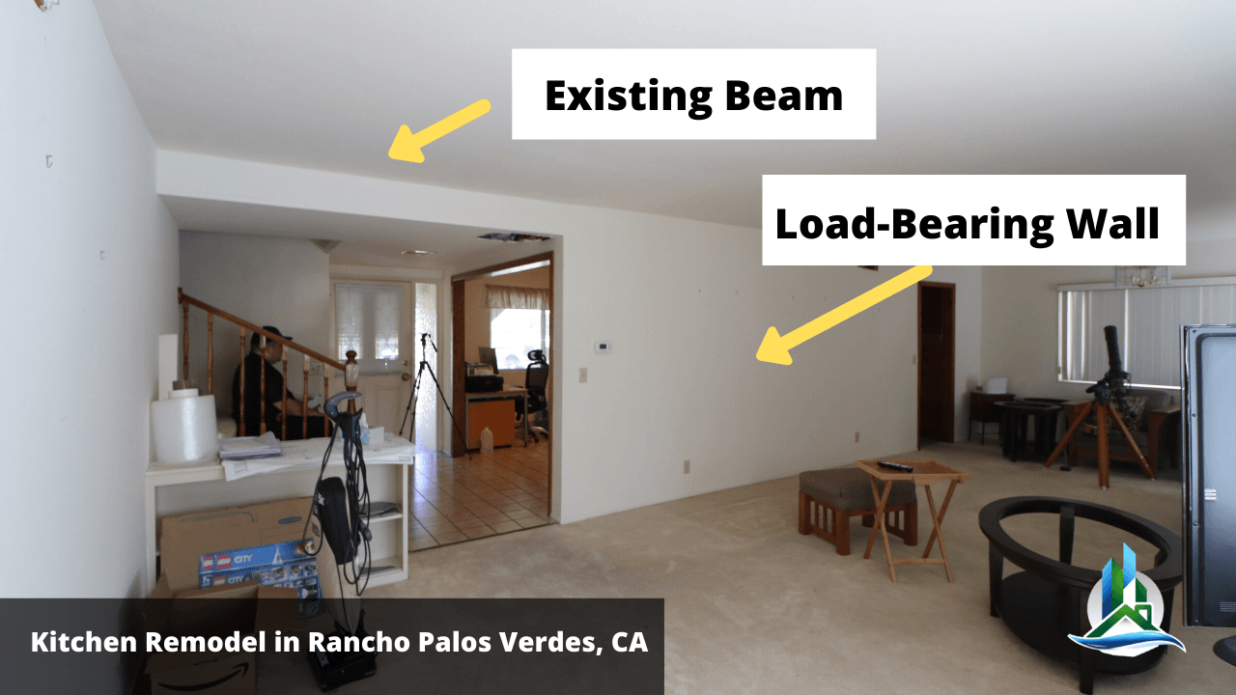




















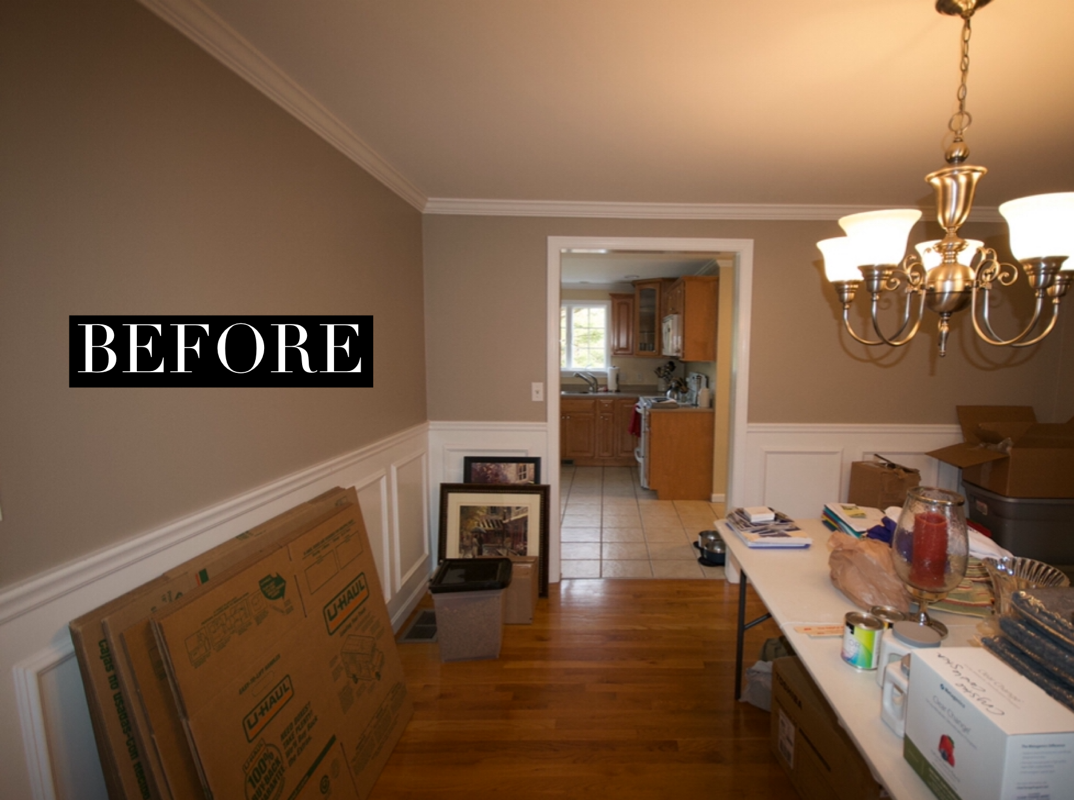
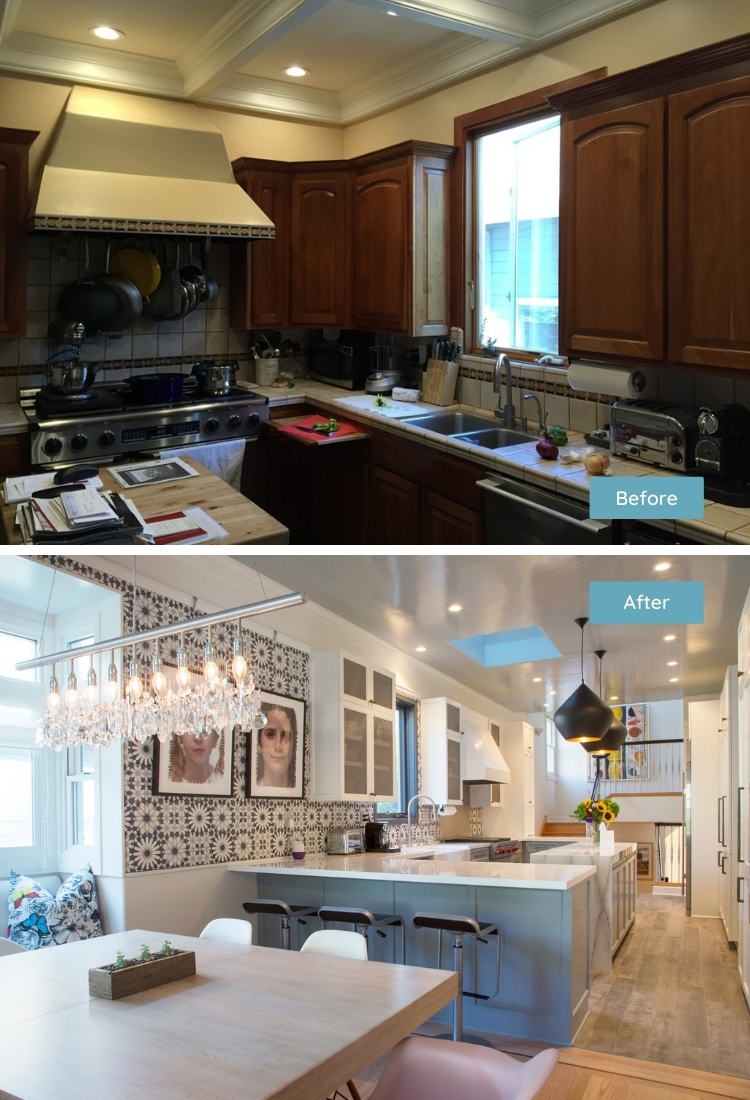







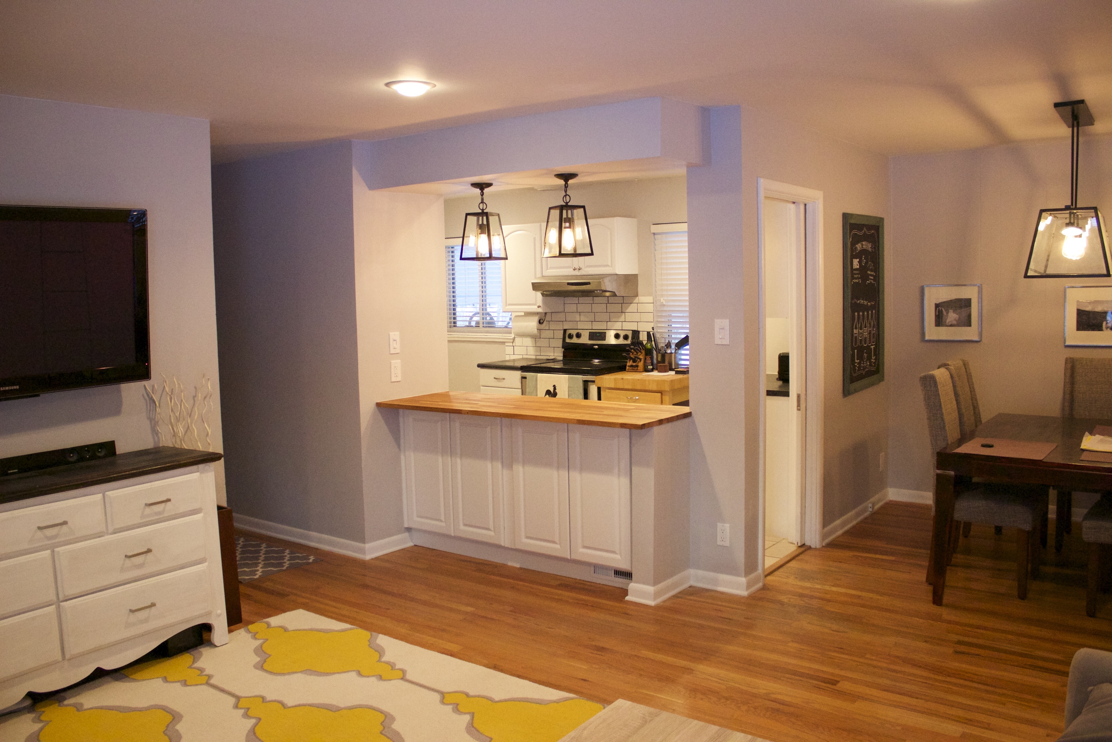












/open-concept-living-area-with-exposed-beams-9600401a-2e9324df72e842b19febe7bba64a6567.jpg)










