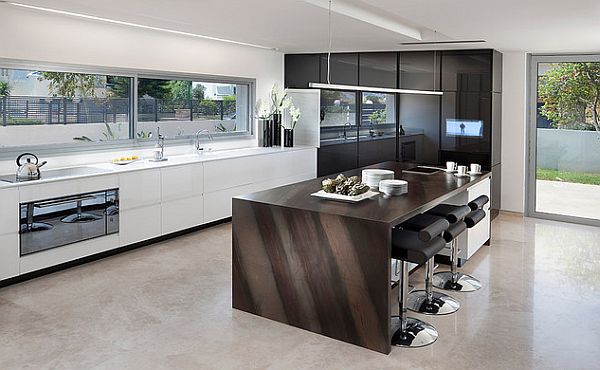The L-shaped kitchen is a popular and versatile layout that is perfect for maximizing space in smaller kitchens. This layout features two adjacent walls that form an L-shape, creating a natural work triangle between the sink, stove, and refrigerator. This design offers ample counter and storage space, making it a great option for those who love to cook and entertain in their kitchen.1. L-Shaped Kitchen Layout
The U-shaped kitchen is a highly functional and efficient layout that is ideal for larger spaces. It consists of cabinets and appliances along three walls, forming a U-shape. This layout provides plenty of counter space and storage, with the added benefit of a large work triangle for easy movement between the sink, stove, and refrigerator.2. U-Shaped Kitchen Layout
The galley kitchen is a classic layout that is popular in smaller homes and apartments. It features two parallel walls with a narrow walkway in between, creating a compact and efficient workspace. This layout is perfect for those who want a highly functional kitchen without sacrificing too much space.3. Galley Kitchen Layout
The island kitchen layout is a popular choice for large, open-concept spaces. It features a central island that provides extra counter space, storage, and seating. This layout is perfect for those who love to entertain and want a kitchen that is both stylish and functional.4. Island Kitchen Layout
The peninsula kitchen layout is similar to the island layout, except that the island is connected to one of the walls, creating a U-shape. This design offers all the benefits of an island kitchen, with the added advantage of extra counter space and storage. It is a great option for those who want a more open feel in their kitchen.5. Peninsula Kitchen Layout
The one-wall kitchen layout is a simple and space-saving option that is ideal for small homes and apartments. As the name suggests, this layout features all the appliances and cabinets along one wall, making it a compact and efficient design. It is perfect for those who want a minimalist and modern kitchen.6. One-Wall Kitchen Layout
The G-shaped kitchen layout is a variation of the U-shaped layout, with an additional peninsula or partial fourth wall added to create a G-shape. This design offers all the benefits of the U-shaped kitchen, with the added advantage of extra counter space and storage. It is a great option for those who want a spacious and versatile kitchen.7. G-Shaped Kitchen Layout
The open concept kitchen layout is a popular trend that involves merging the kitchen with the living or dining area to create a seamless and modern space. This design offers a sense of openness and connectivity, making it perfect for those who love to entertain and want a more social kitchen.8. Open Concept Kitchen Layout
The traditional kitchen design is a timeless and classic option that never goes out of style. It features ornate details, warm colors, and elegant finishes that create a cozy and inviting atmosphere. This design is perfect for those who want a kitchen that exudes a sense of comfort and tradition.9. Traditional Kitchen Design
The modern kitchen design is a sleek and minimalist option that is perfect for those who love a clean and contemporary aesthetic. It features clean lines, simple colors, and minimal clutter, creating a functional and stylish space. This design is ideal for those who want a kitchen that is both practical and visually appealing.10. Modern Kitchen Design
The Importance of a Standard Kitchen Design Layout

Creating a Functional and Stylish Space
 When it comes to designing a kitchen, one of the most important aspects to consider is the layout. The layout of a kitchen not only affects the functionality of the space, but it also plays a major role in the overall aesthetic of the room. A standard kitchen design layout is a tried and tested approach that has been proven to be both efficient and visually appealing. In this article, we will delve into the importance of a standard kitchen design layout and how it can benefit your home.
When it comes to designing a kitchen, one of the most important aspects to consider is the layout. The layout of a kitchen not only affects the functionality of the space, but it also plays a major role in the overall aesthetic of the room. A standard kitchen design layout is a tried and tested approach that has been proven to be both efficient and visually appealing. In this article, we will delve into the importance of a standard kitchen design layout and how it can benefit your home.
Maximizing Space and Efficiency
 One of the main reasons why a standard kitchen design layout is preferred by many homeowners is its ability to maximize space and efficiency. This layout typically consists of a work triangle, which is a designated area between the sink, stove, and refrigerator. This triangular setup allows for easy movement and accessibility between the three most used areas in a kitchen. This, in turn, increases efficiency in meal preparation and cooking. Additionally, a standard kitchen design layout also takes into consideration the placement of appliances, cabinets, and countertops, ensuring that there is enough space for storage and work surfaces.
One of the main reasons why a standard kitchen design layout is preferred by many homeowners is its ability to maximize space and efficiency. This layout typically consists of a work triangle, which is a designated area between the sink, stove, and refrigerator. This triangular setup allows for easy movement and accessibility between the three most used areas in a kitchen. This, in turn, increases efficiency in meal preparation and cooking. Additionally, a standard kitchen design layout also takes into consideration the placement of appliances, cabinets, and countertops, ensuring that there is enough space for storage and work surfaces.
Timeless and Versatile Design
 Another benefit of a standard kitchen design layout is its timeless and versatile design. This layout is known for its classic and clean lines, making it easy to incorporate into any style of kitchen. Whether you have a modern, traditional, or transitional kitchen, a standard layout can be adapted to suit your taste and needs. It also allows for flexibility in terms of future renovations or updates, making it a practical choice for homeowners who want a long-term design solution.
Another benefit of a standard kitchen design layout is its timeless and versatile design. This layout is known for its classic and clean lines, making it easy to incorporate into any style of kitchen. Whether you have a modern, traditional, or transitional kitchen, a standard layout can be adapted to suit your taste and needs. It also allows for flexibility in terms of future renovations or updates, making it a practical choice for homeowners who want a long-term design solution.
Cost-Effective Solution
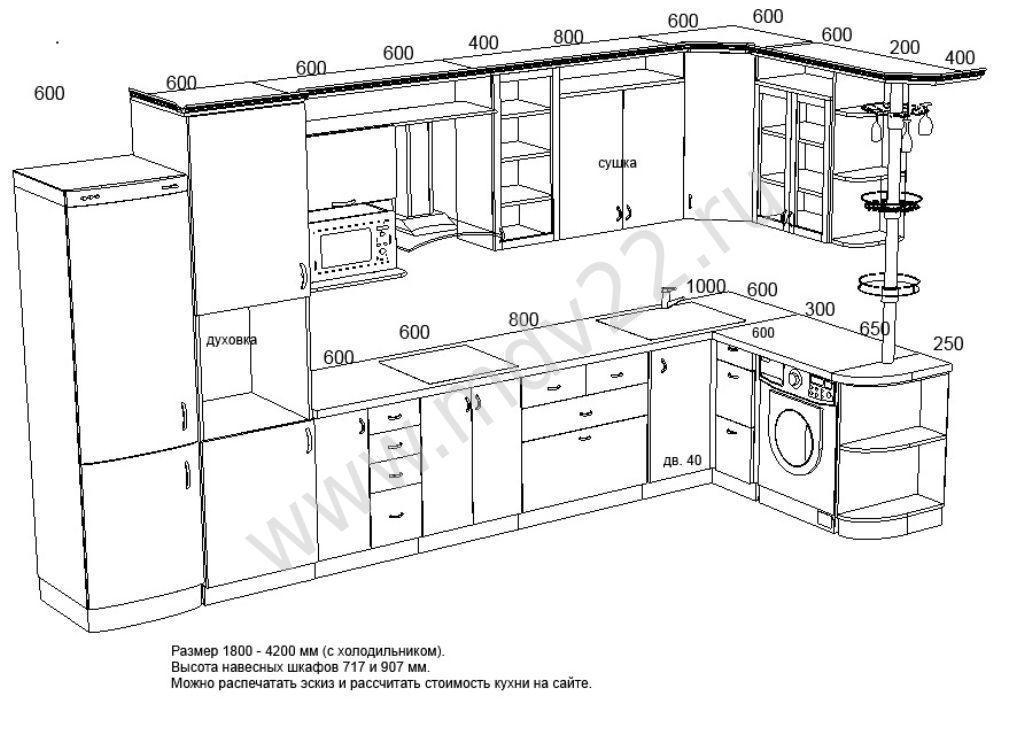 A standard kitchen design layout is not only aesthetically pleasing and functional, but it is also a cost-effective solution. This layout is based on industry standards and has been perfected over the years, making it a reliable choice for contractors and designers. This means that the materials and labor costs for a standard kitchen layout are generally more affordable compared to custom designs. Choosing a standard layout can help you stay within your budget without compromising on style and functionality.
In conclusion, a standard kitchen design layout is an essential aspect of any well-designed kitchen. Its ability to maximize space and efficiency, timeless design, and cost-effectiveness make it a popular choice among homeowners. By incorporating a standard kitchen layout into your home, you can create a functional and stylish space that will stand the test of time. So when it comes to designing your dream kitchen, don't underestimate the importance of a standard layout.
A standard kitchen design layout is not only aesthetically pleasing and functional, but it is also a cost-effective solution. This layout is based on industry standards and has been perfected over the years, making it a reliable choice for contractors and designers. This means that the materials and labor costs for a standard kitchen layout are generally more affordable compared to custom designs. Choosing a standard layout can help you stay within your budget without compromising on style and functionality.
In conclusion, a standard kitchen design layout is an essential aspect of any well-designed kitchen. Its ability to maximize space and efficiency, timeless design, and cost-effectiveness make it a popular choice among homeowners. By incorporating a standard kitchen layout into your home, you can create a functional and stylish space that will stand the test of time. So when it comes to designing your dream kitchen, don't underestimate the importance of a standard layout.










:max_bytes(150000):strip_icc()/sunlit-kitchen-interior-2-580329313-584d806b3df78c491e29d92c.jpg)


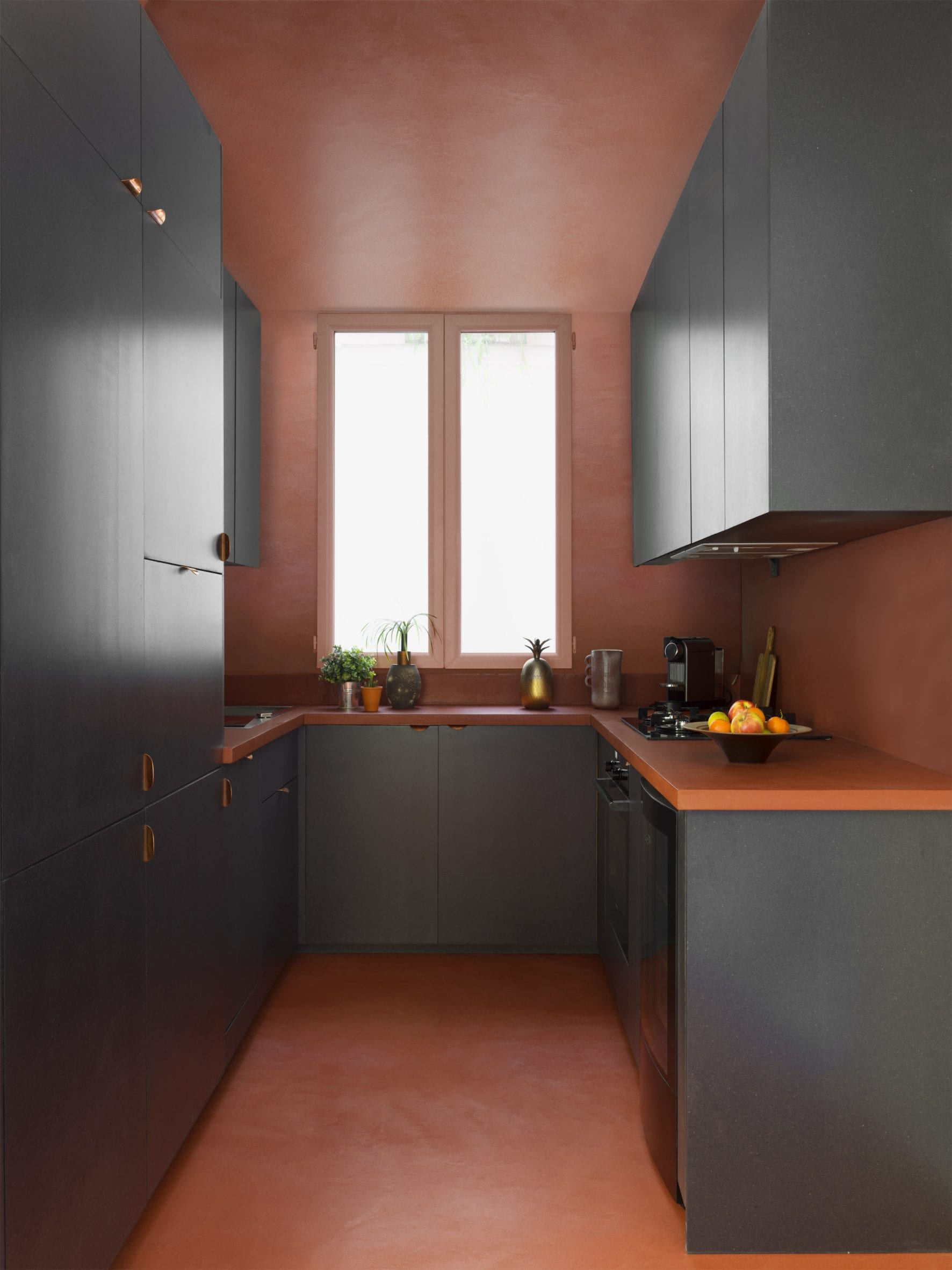






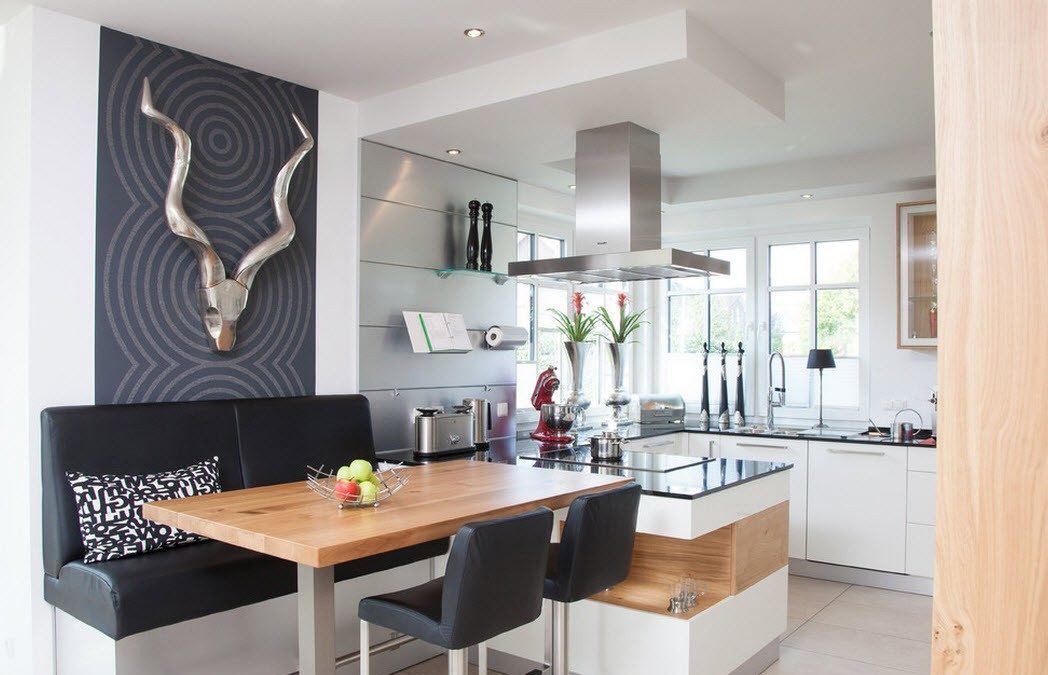






:max_bytes(150000):strip_icc()/af1be3_2629b57c4e974336910a569d448392femv2-5b239bb897ff4c5ba712c597f86aaa0c.jpeg)
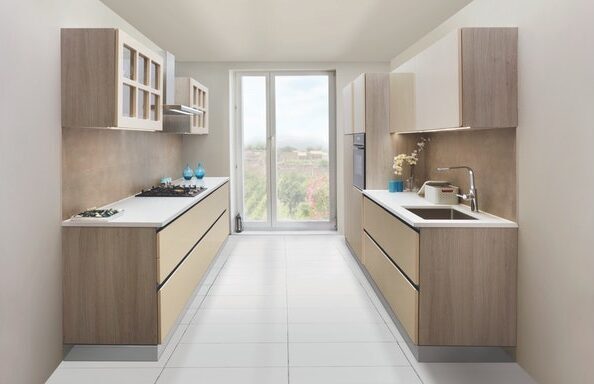


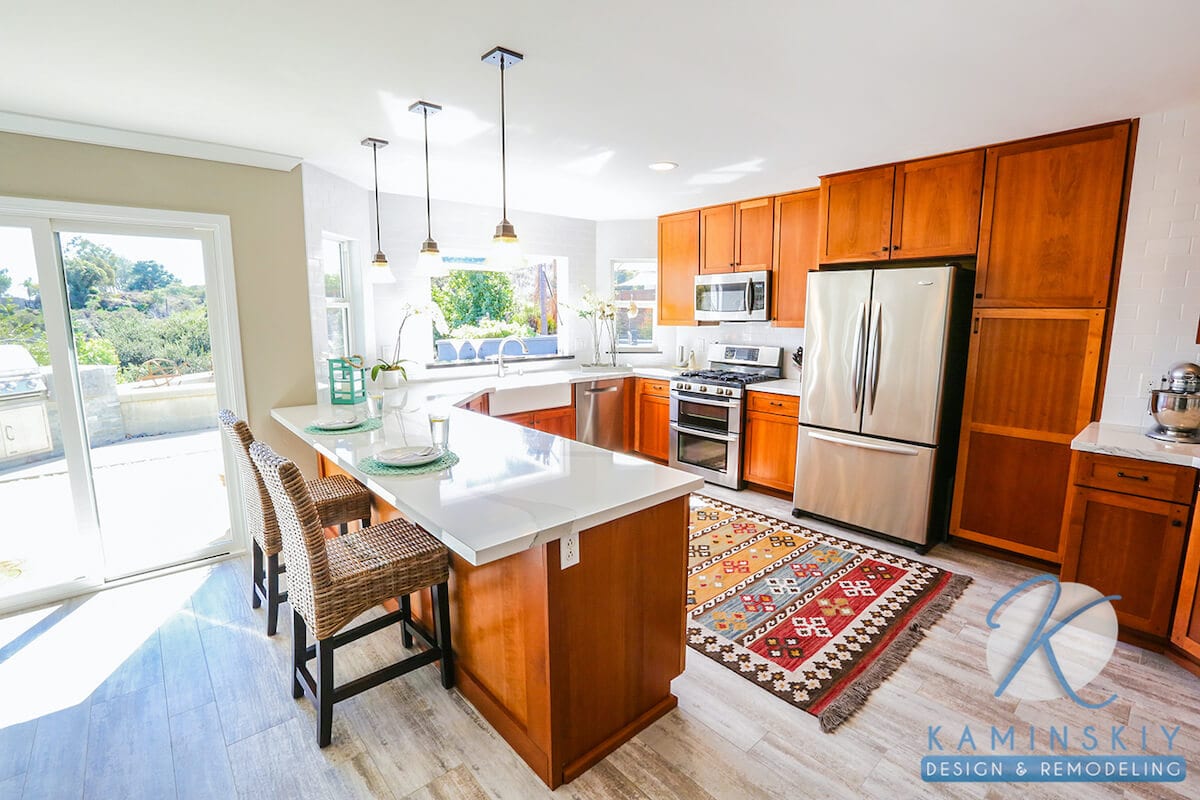













:max_bytes(150000):strip_icc()/124326335_188747382870340_3659375709979967481_n-fedf67c7e13944949cad7a359d31292f.jpg)




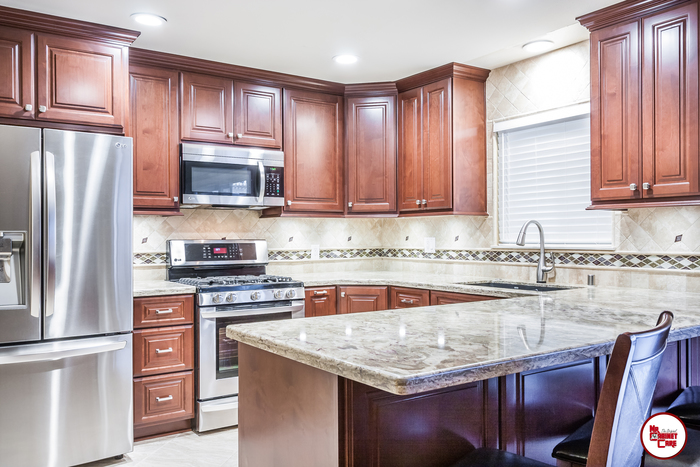







:max_bytes(150000):strip_icc()/classic-one-wall-kitchen-layout-1822189-hero-ef82ade909254c278571e0410bf91b85.jpg)

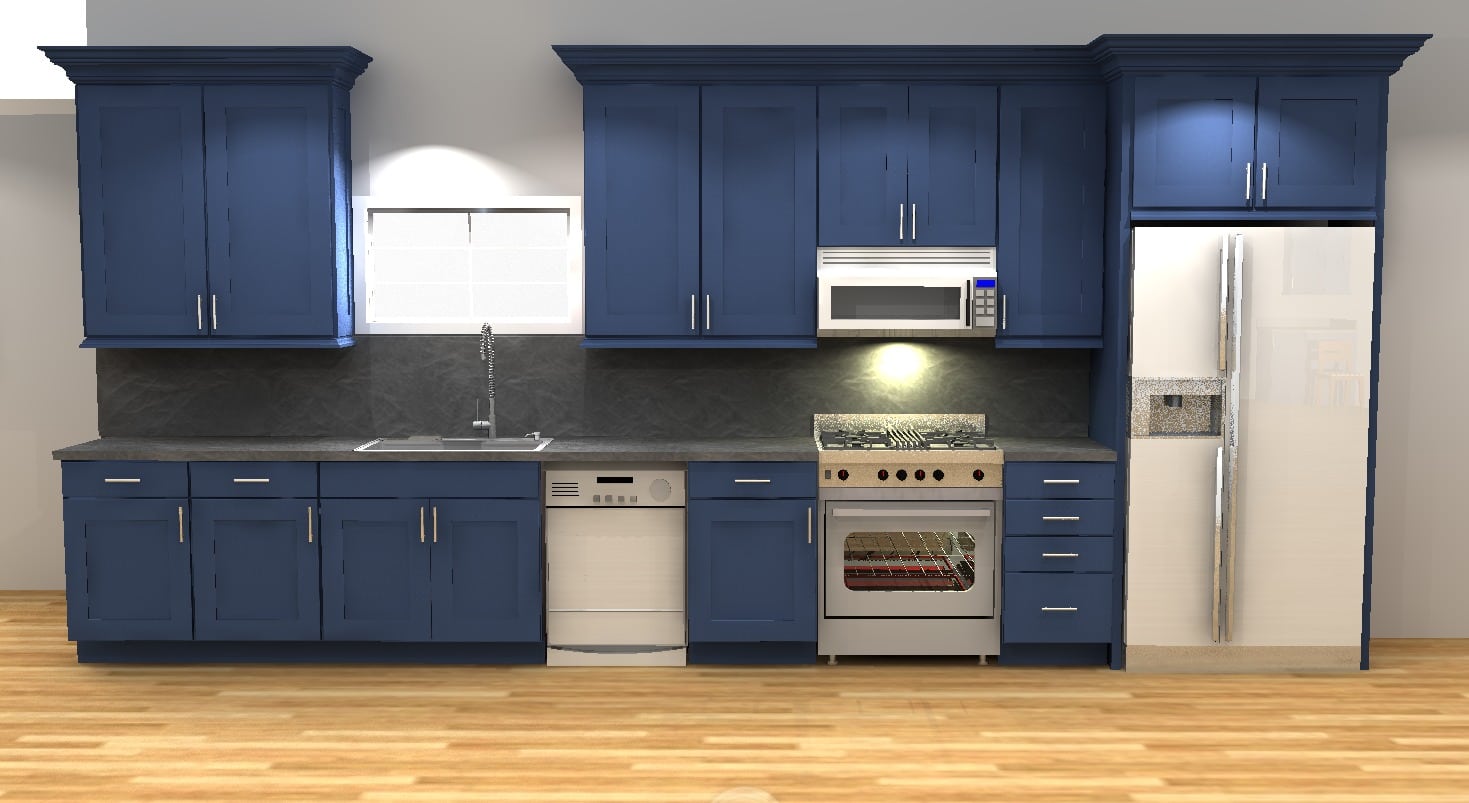


:max_bytes(150000):strip_icc()/ModernScandinaviankitchen-GettyImages-1131001476-d0b2fe0d39b84358a4fab4d7a136bd84.jpg)



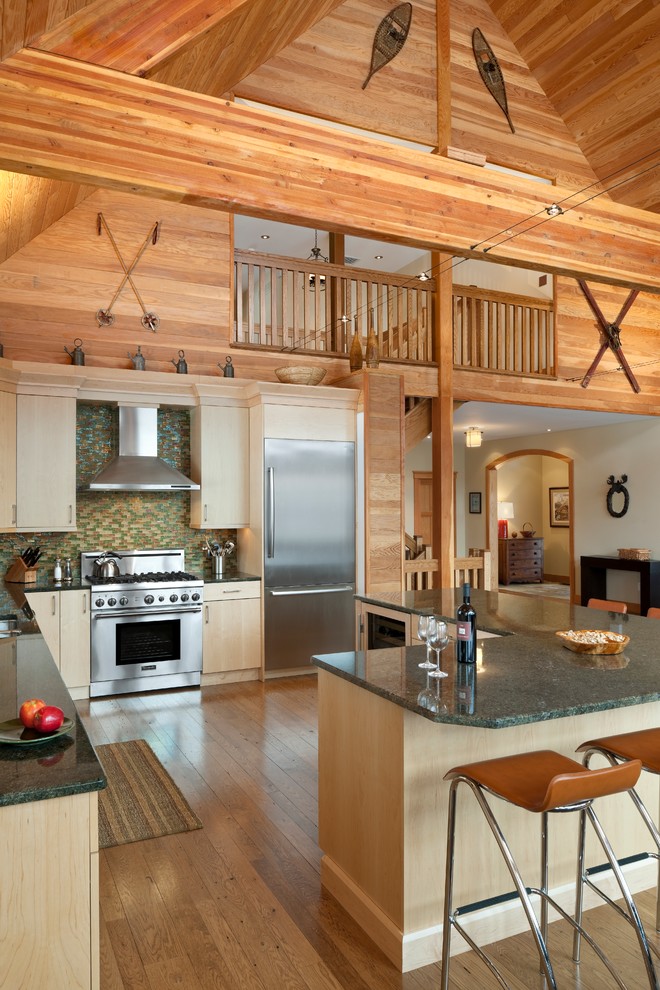


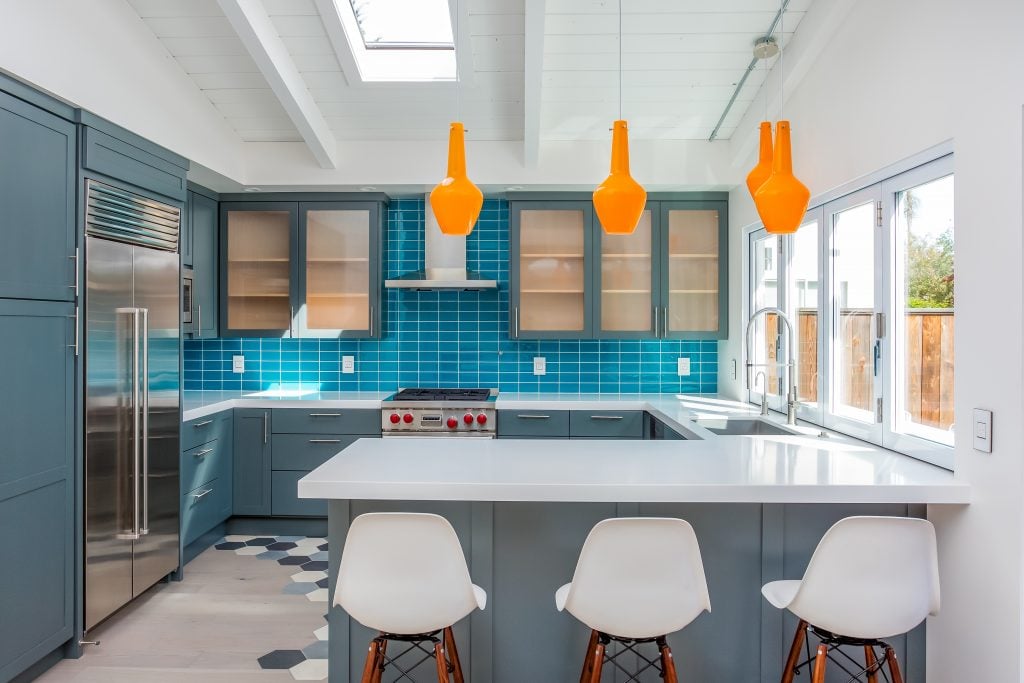
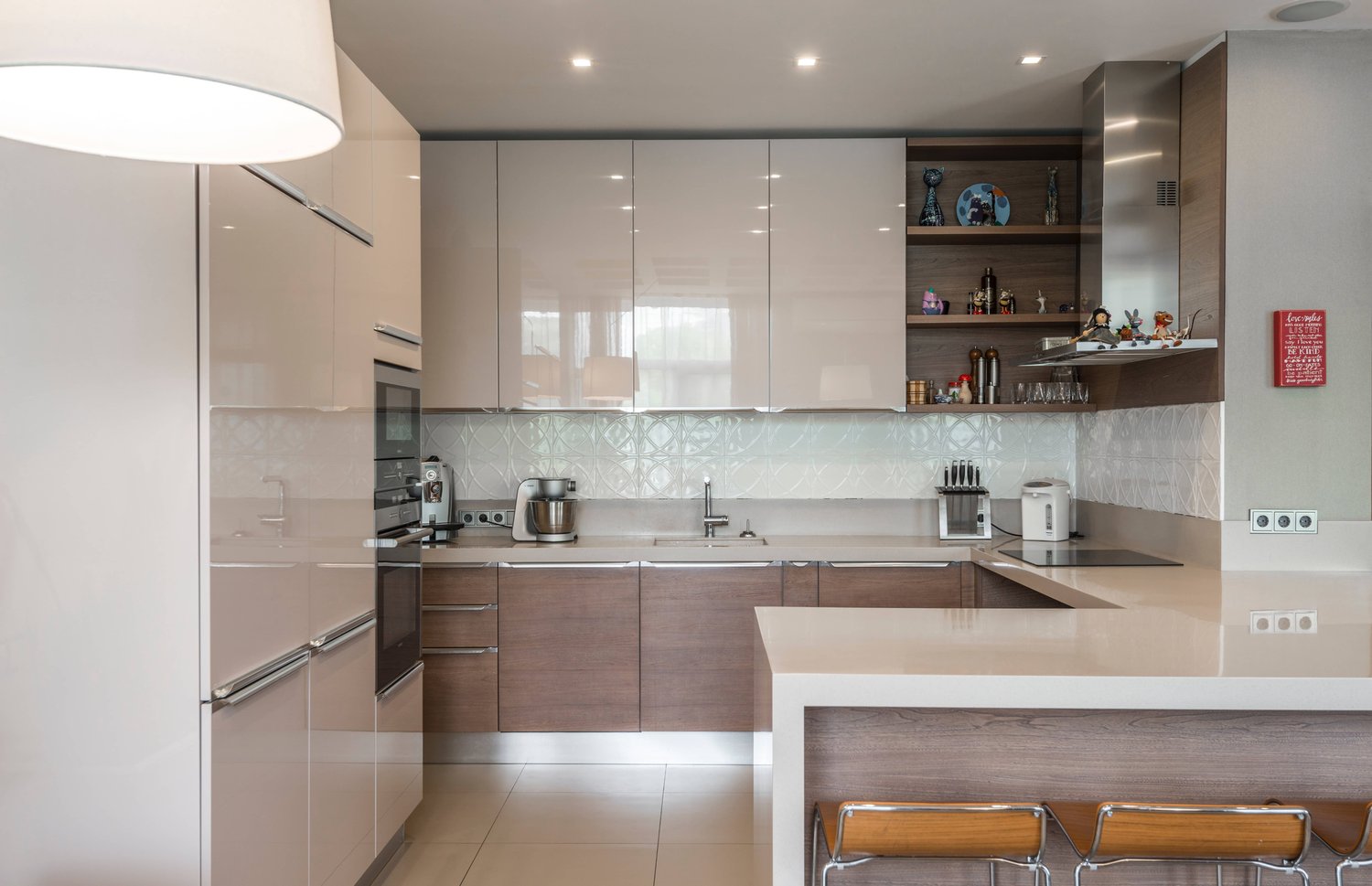
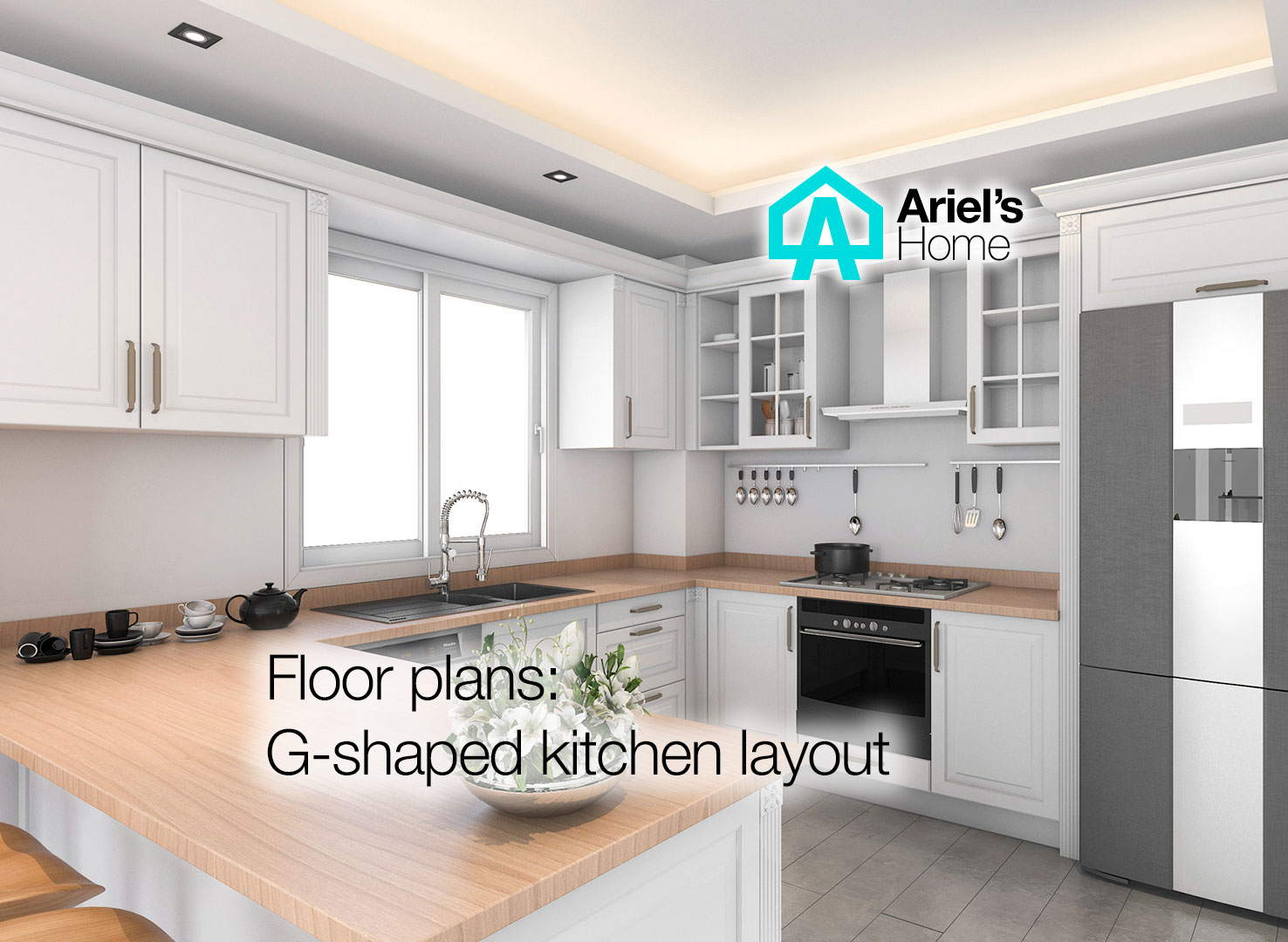





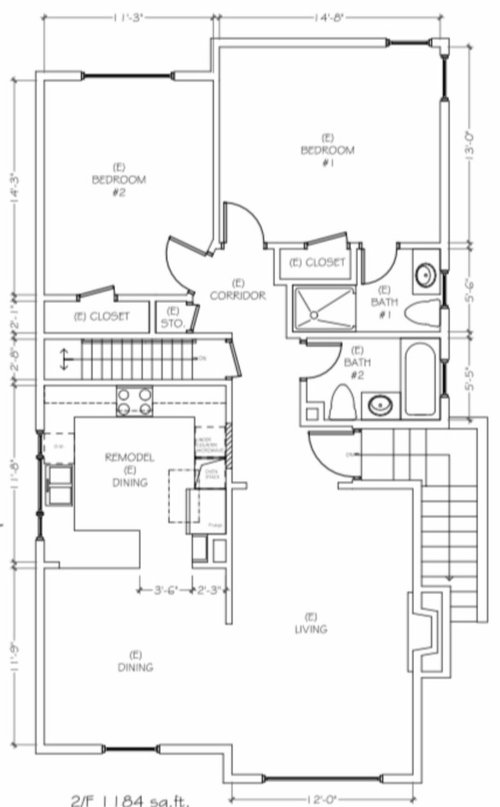

:max_bytes(150000):strip_icc()/exciting-small-kitchen-ideas-1821197-hero-d00f516e2fbb4dcabb076ee9685e877a.jpg)
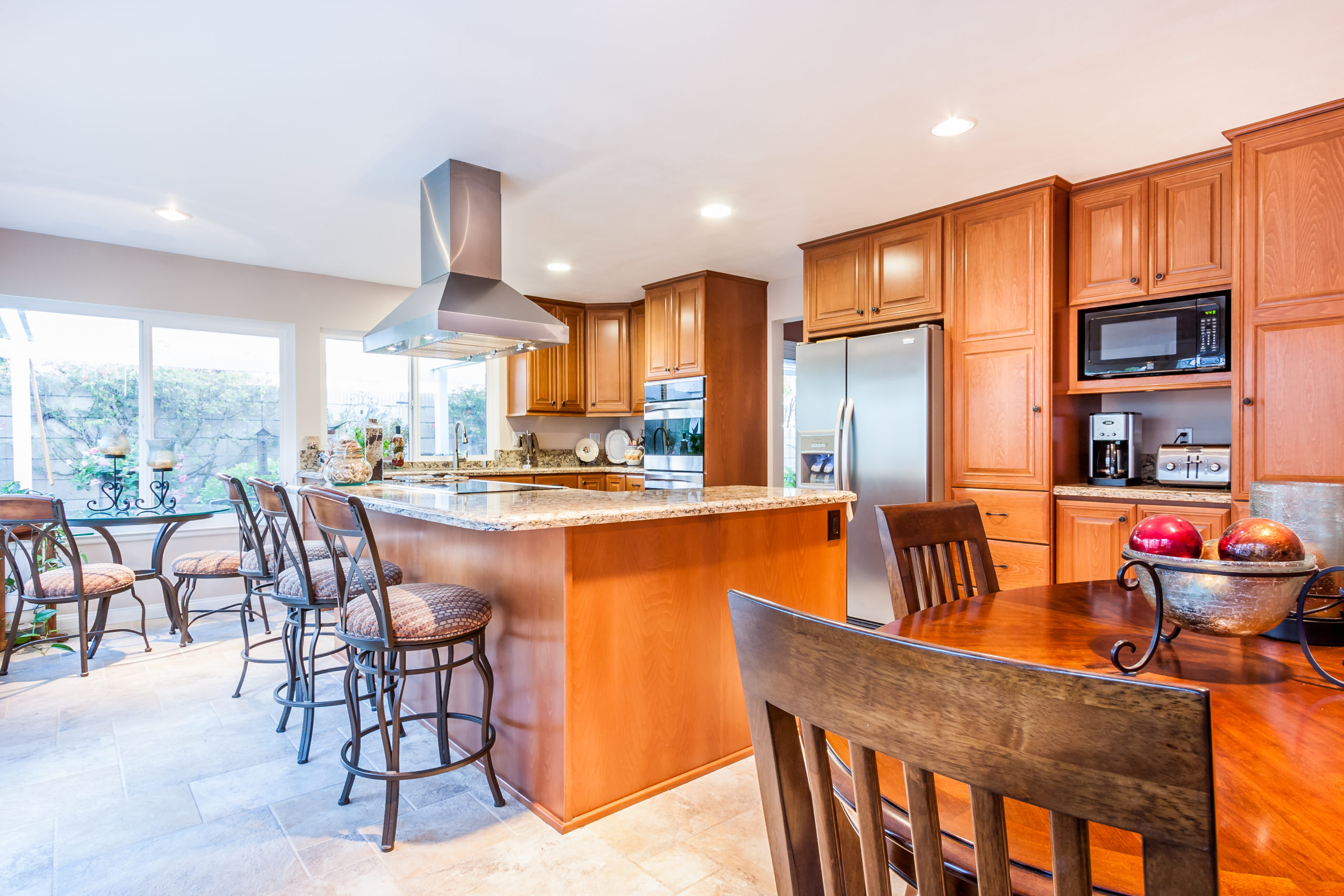




:max_bytes(150000):strip_icc()/181218_YaleAve_0175-29c27a777dbc4c9abe03bd8fb14cc114.jpg)

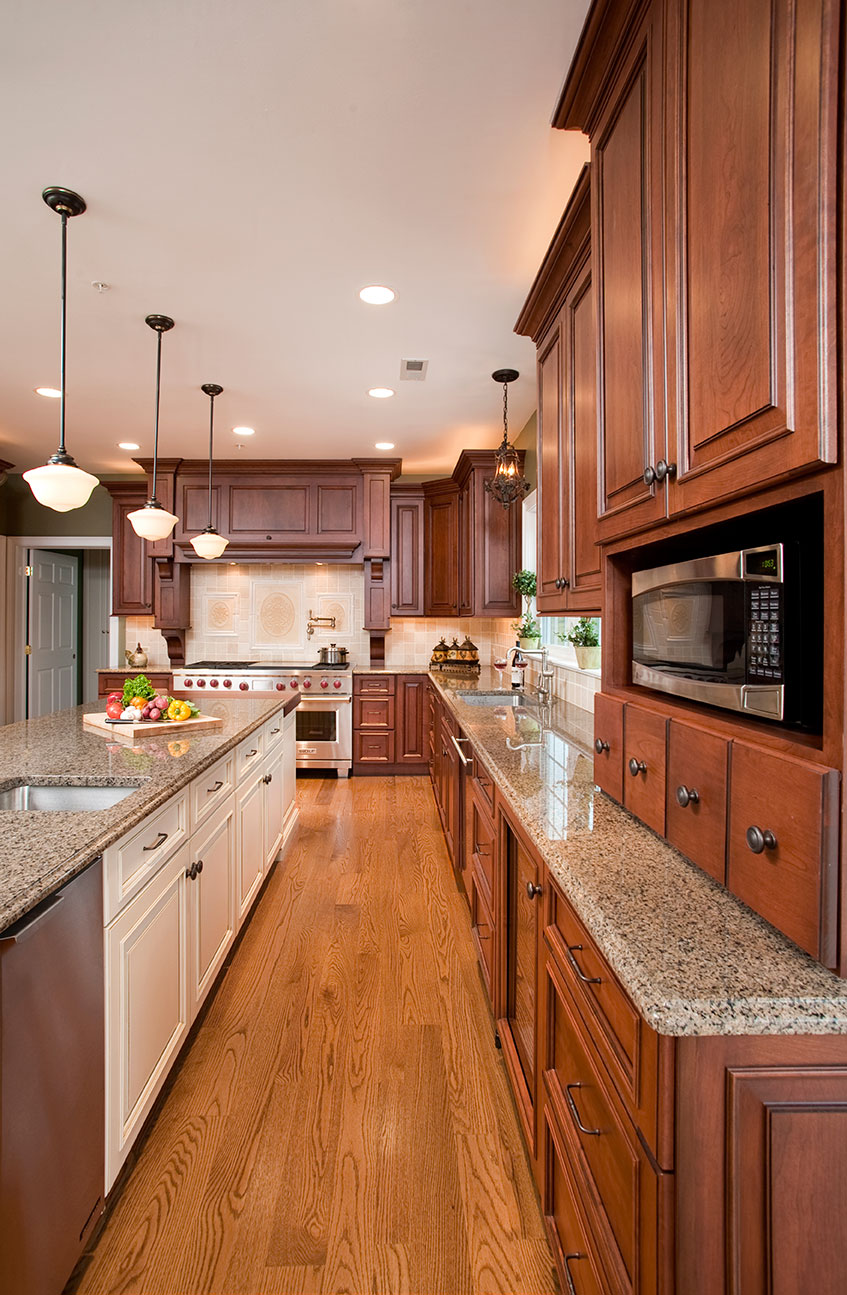






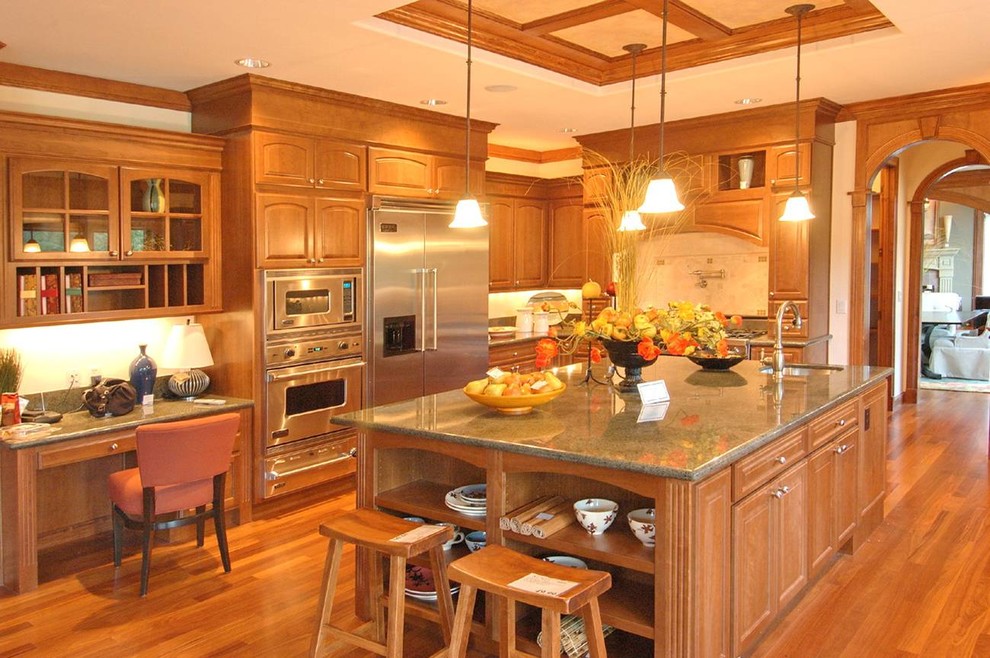


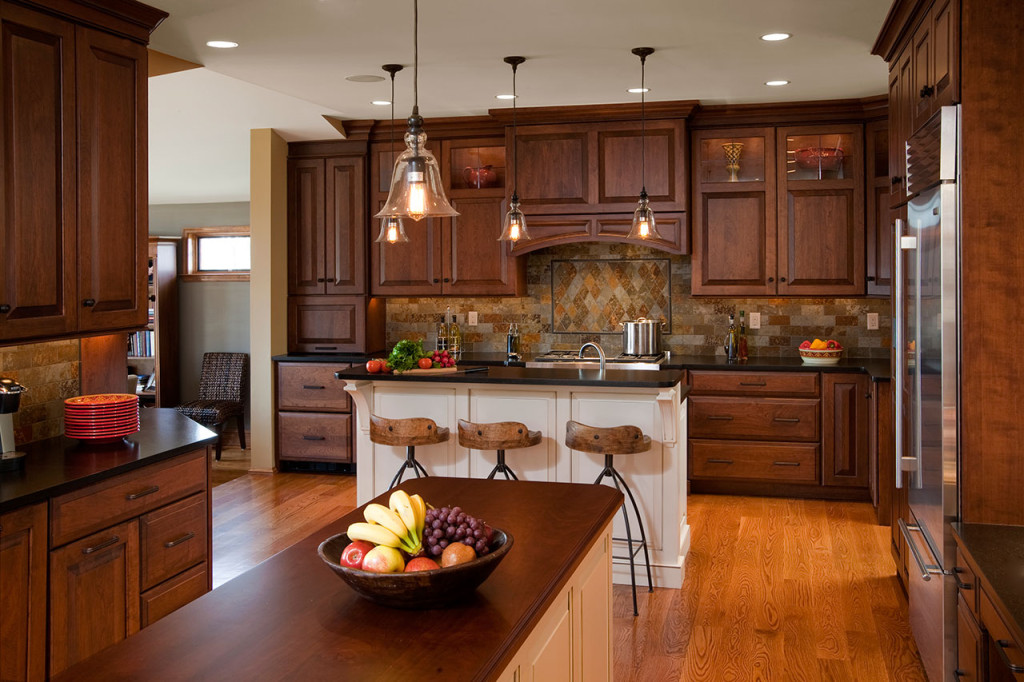




:max_bytes(150000):strip_icc()/helfordln-35-58e07f2960b8494cbbe1d63b9e513f59.jpeg)

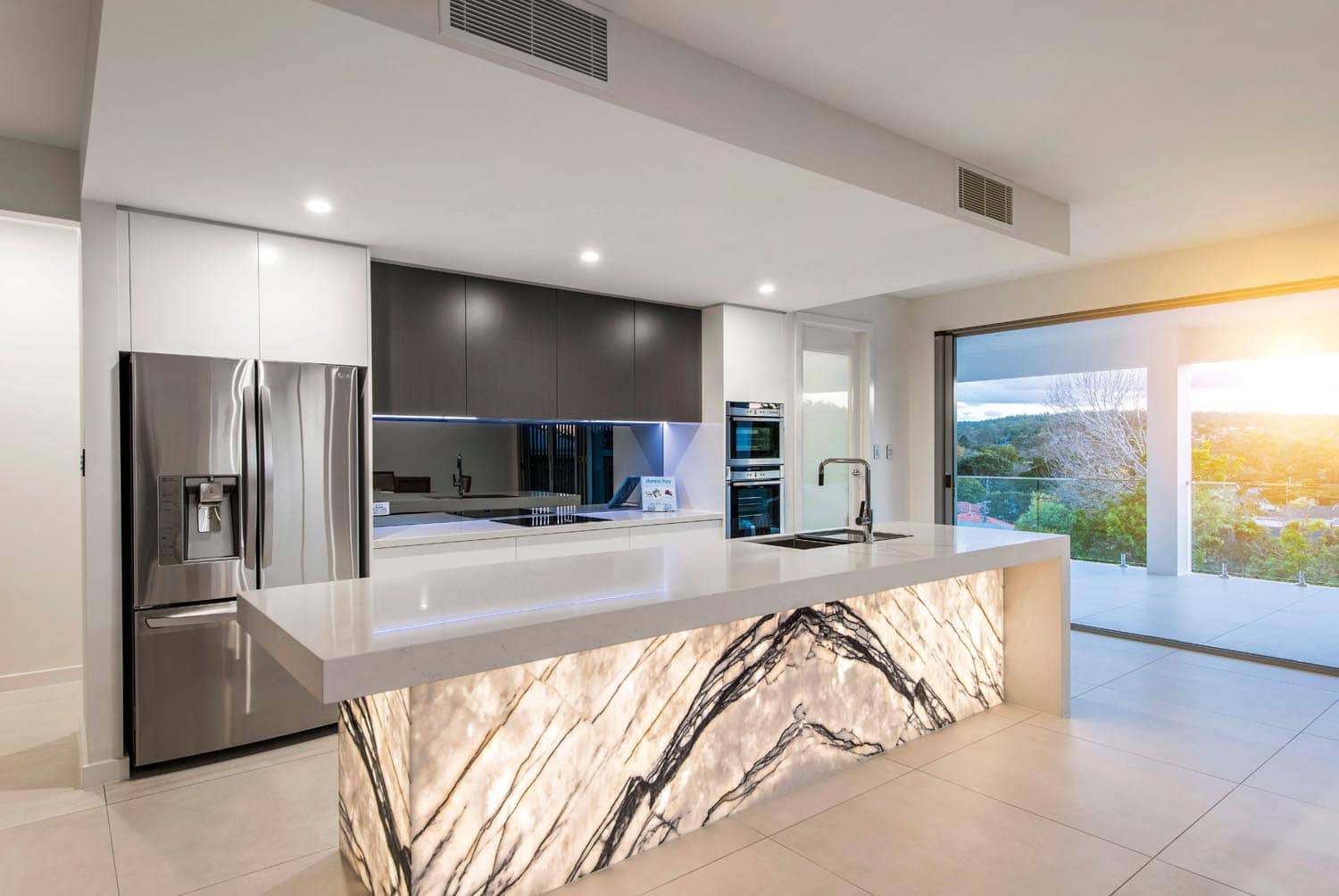

:max_bytes(150000):strip_icc()/RD_LaurelWay_0111_F-35c7768324394f139425937f2527ca92.jpg)

