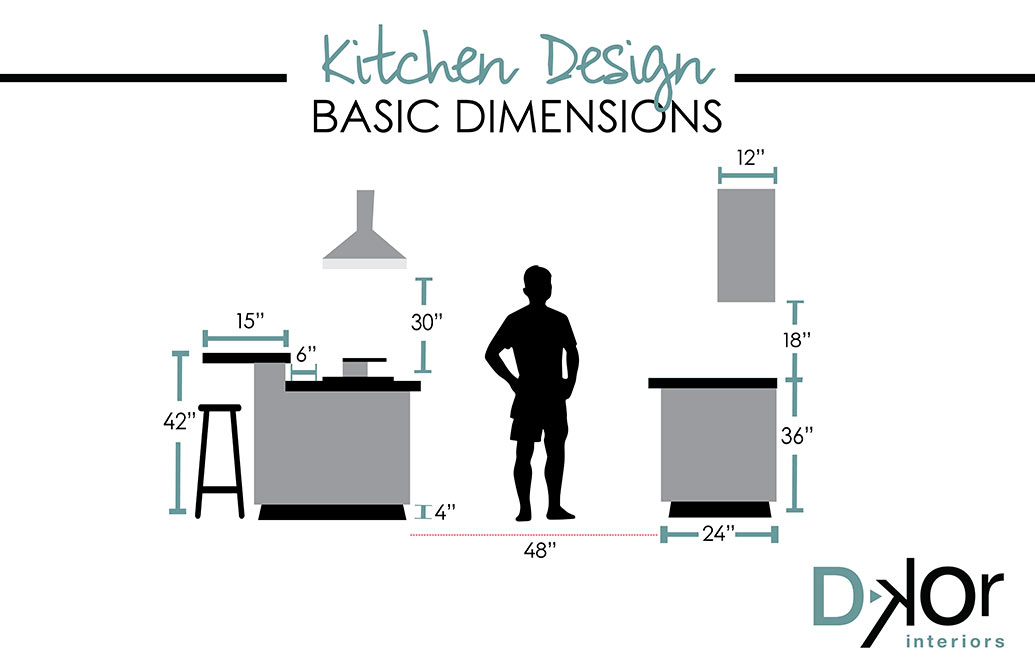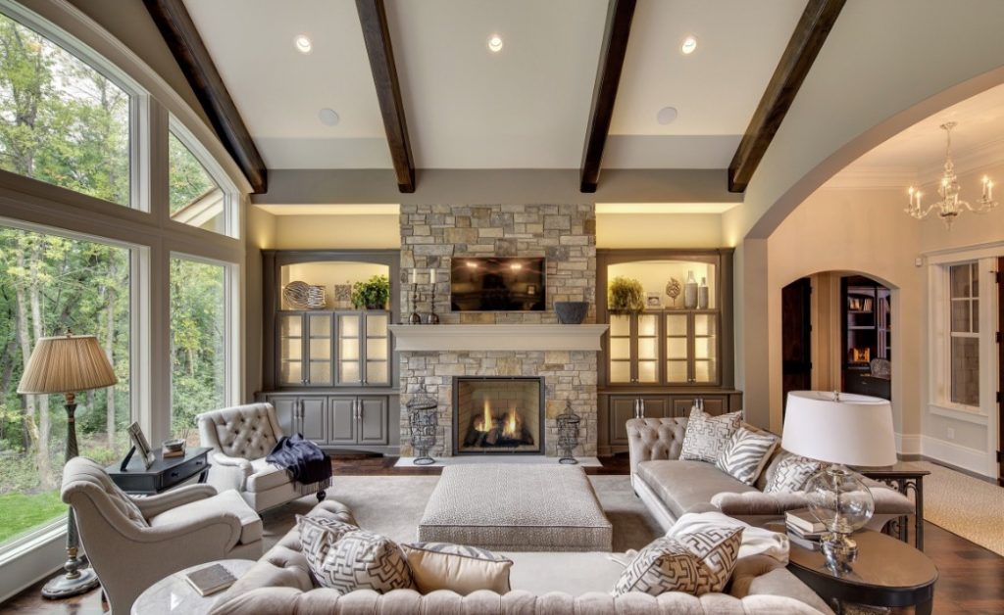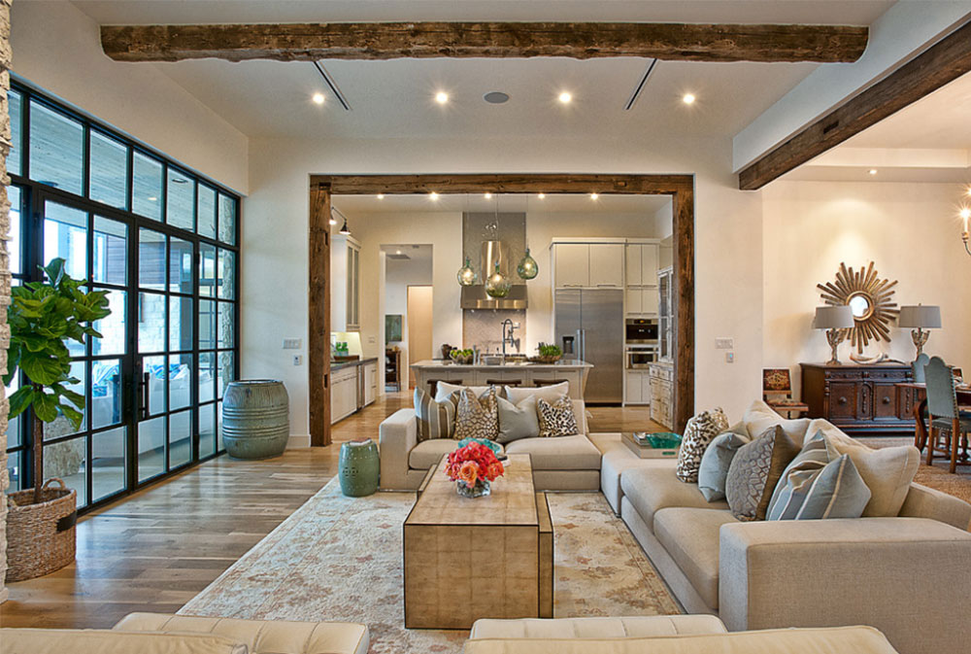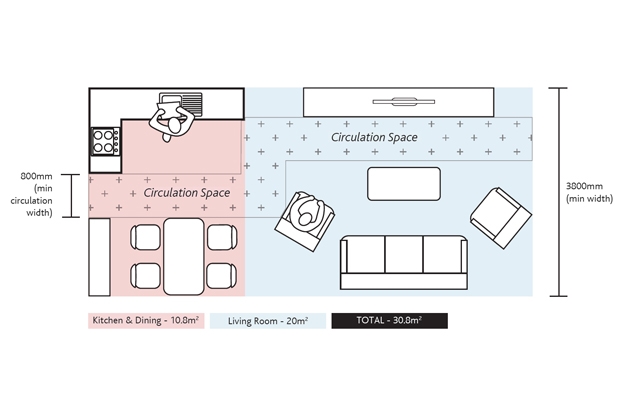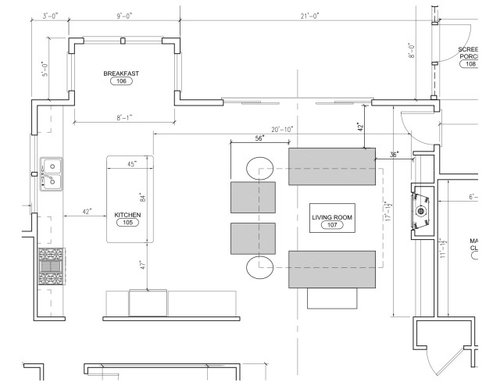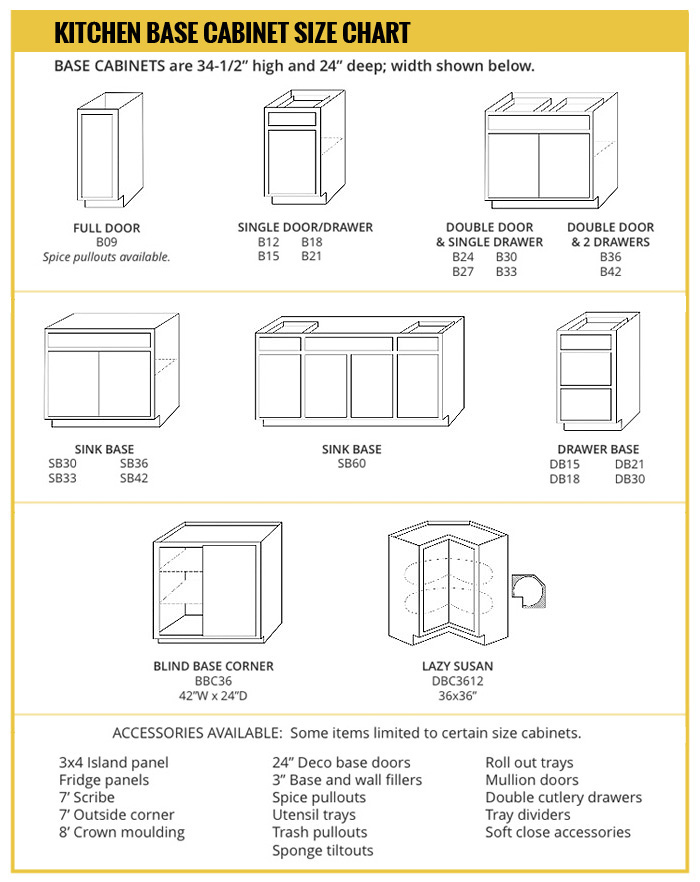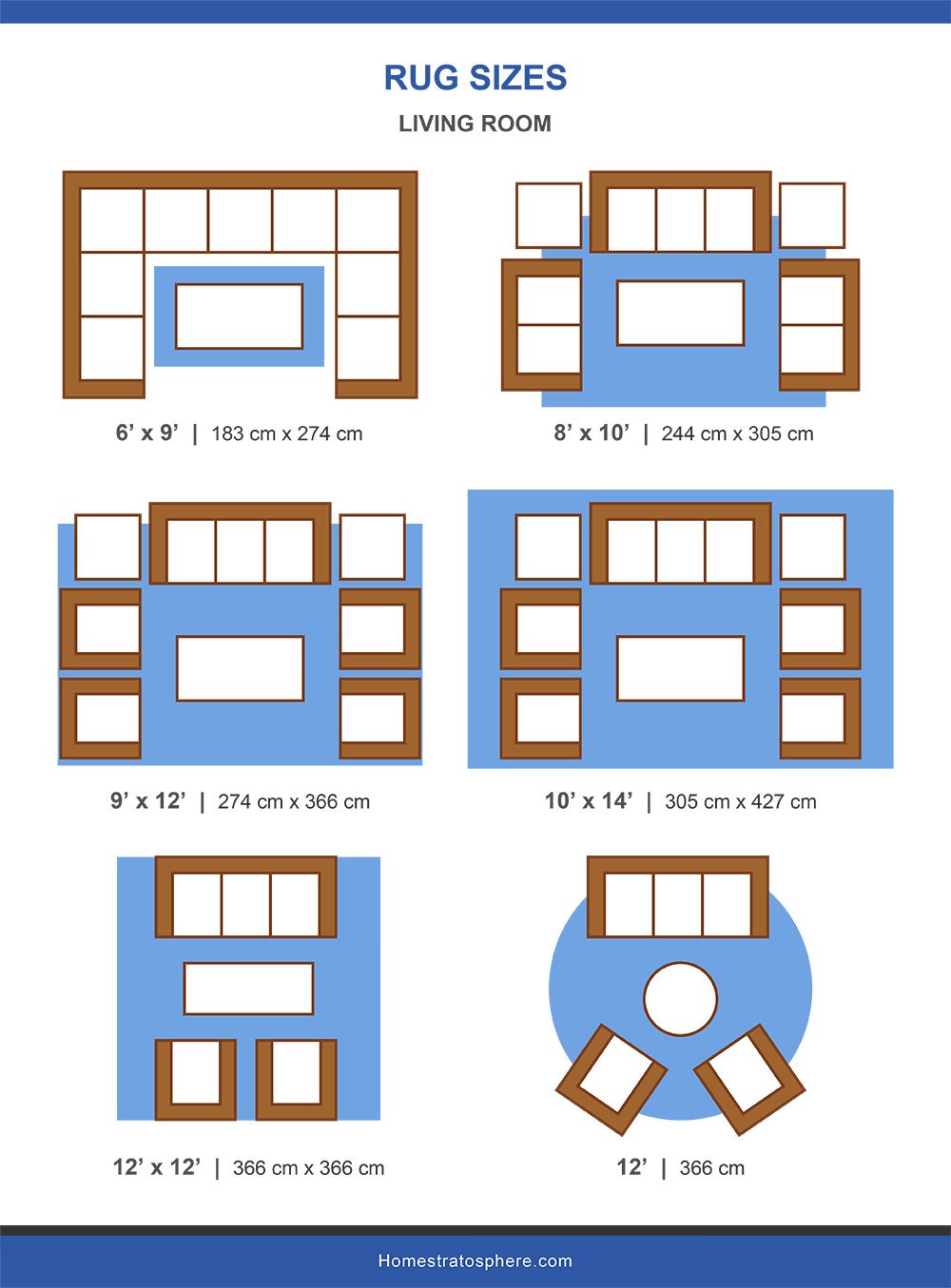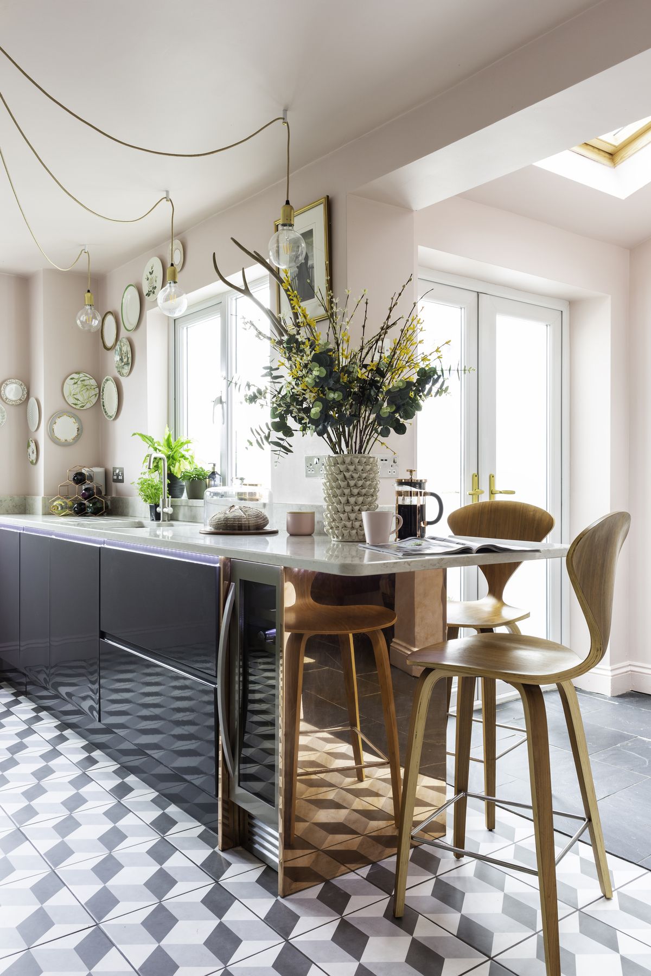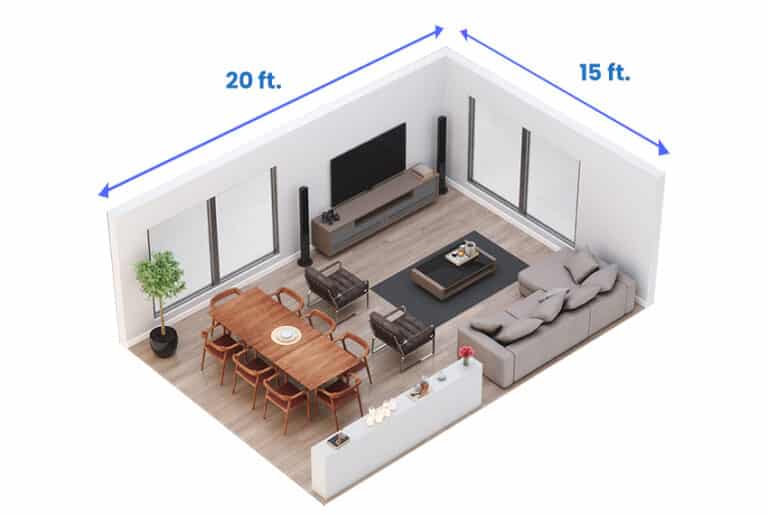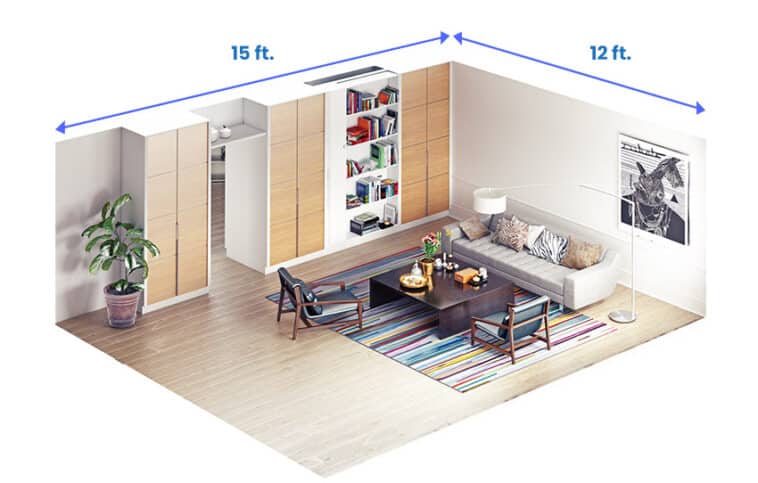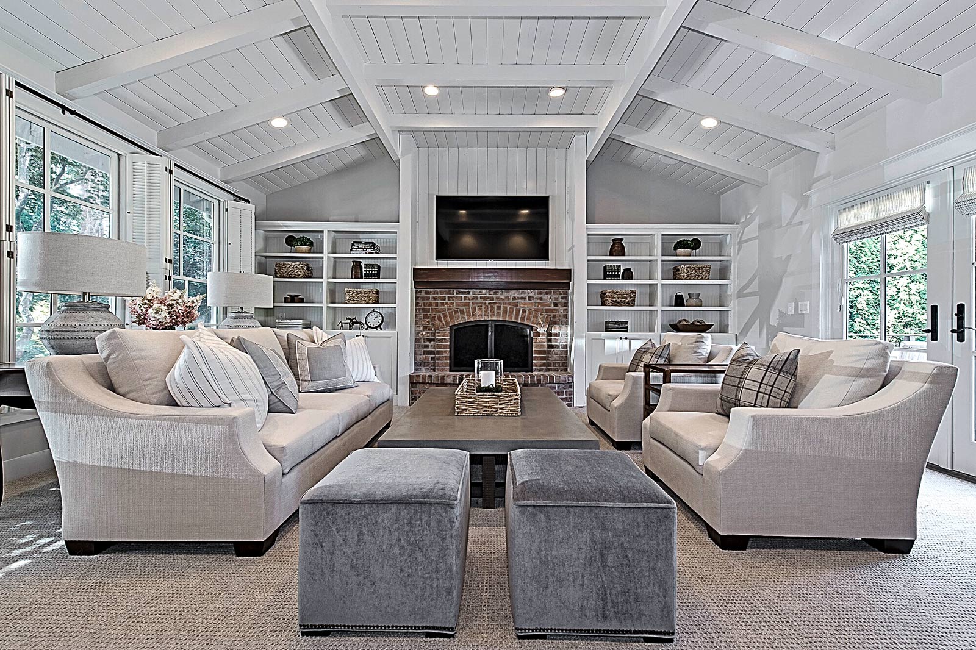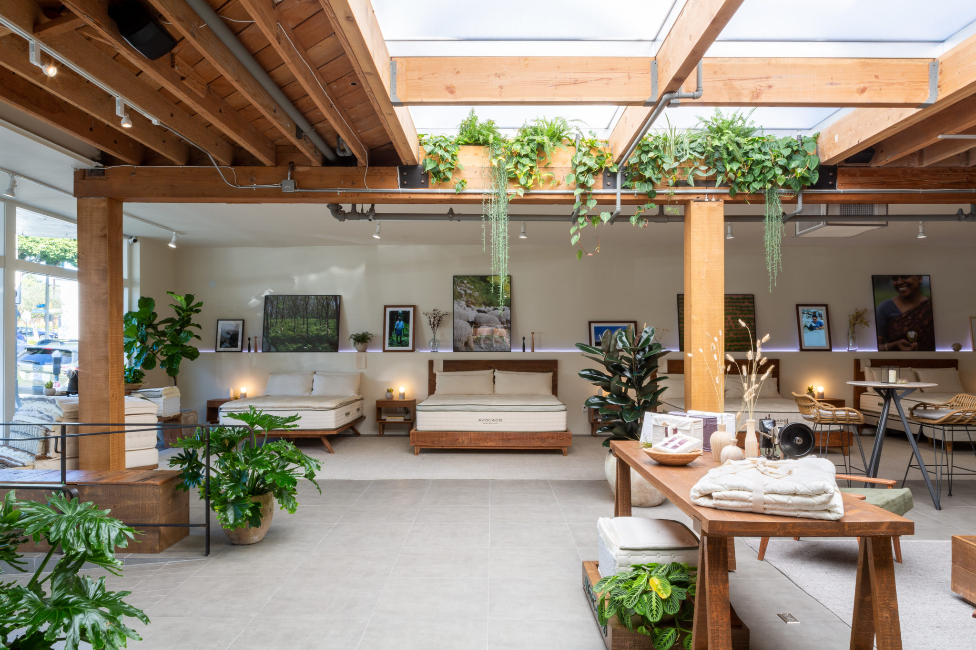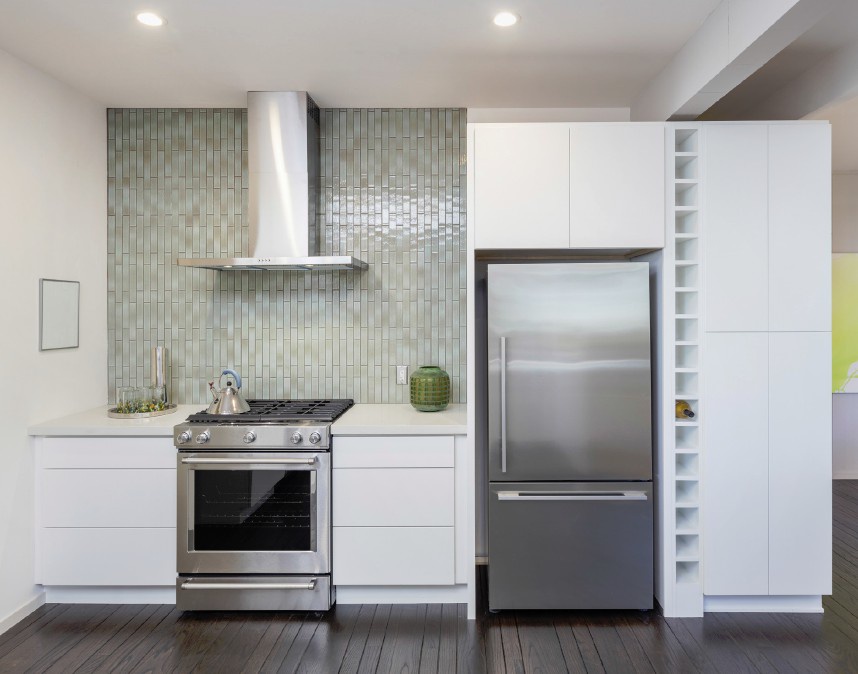When planning the layout of a home, it is important to consider the dimensions of the kitchen and living room. These are two of the most used and functional spaces in a home, and their dimensions can greatly impact the overall design and flow of the house. In this article, we will explore the top 10 standard interior kitchen and living room dimensions to help you create a functional and aesthetically pleasing home.Standard Interior Kitchen Living Room Dimensions
The kitchen is often referred to as the heart of the home, and for good reason. It’s where we cook, eat, and gather with family and friends. The standard size of a kitchen can vary depending on the overall size of the house, but the average dimensions are typically 10x10 feet or 100 square feet. However, if you have a larger home or enjoy cooking and entertaining, you may want to consider a larger kitchen size of 12x12 feet or 144 square feet. This will provide more space for storage, counter space, and room for multiple people to work in the kitchen at once.Standard Kitchen Dimensions
The living room is often the main gathering space in a home, where we relax, watch TV, and entertain guests. The standard size of a living room can vary, but the average dimensions are typically 12x18 feet or 216 square feet. If you have a smaller home or prefer a cozier atmosphere, a living room size of 10x12 feet or 120 square feet may be more suitable. On the other hand, if you have a larger home or enjoy hosting big gatherings, a living room size of 14x20 feet or 280 square feet may be more ideal.Standard Living Room Dimensions
When designing the interior of a kitchen, it is important to consider the dimensions of the space in order to create a functional and efficient layout. The standard interior kitchen dimensions are typically 36 inches for the width of a countertop, 36 inches for the height of the countertop, and 24 inches for the depth of lower cabinets. However, if you have a smaller kitchen, you may need to adjust these dimensions to fit your space. For example, you can decrease the countertop width to 30 inches and the cabinet depth to 18 inches to create more space in a tight kitchen.Interior Kitchen Dimensions
Similar to the kitchen, the interior dimensions of a living room can greatly impact its functionality and flow. The standard interior living room dimensions are typically 8 feet for the ceiling height and 3 feet for the door width. Other interior elements to consider for a living room include the size of the windows, which can vary from 4 to 8 feet, and the placement of any built-in features such as bookshelves or cabinets. These should also be factored into the overall dimensions of the room.Interior Living Room Dimensions
Many modern homes have an open concept layout, where the kitchen and living room are connected in one large space. This allows for better flow and communication between the two areas. When considering the dimensions of a kitchen living room, it is important to ensure that both spaces are functional and balanced. The standard kitchen living room dimensions are typically 36 inches for the width of a countertop, 36 inches for the height of the countertop, and 24 inches for the depth of lower cabinets. For the living room area, the standard width is typically 12 feet, but can vary depending on the size and layout of the kitchen.Kitchen Living Room Dimensions
As mentioned earlier, the standard size of a kitchen can vary depending on the overall size of the house and personal preferences. However, a good rule of thumb is to have a kitchen size of at least 100 square feet for a comfortable and functional space. If you have a larger home or enjoy cooking and entertaining, a kitchen size of 144 square feet or more may be more suitable. This will provide more space for storage, counter space, and room for multiple people to work in the kitchen at once.Standard Kitchen Size
The standard size of a living room can also vary depending on personal preferences and the overall size of the house. However, the average living room size is typically around 200 square feet. This allows for comfortable seating and space to move around. If you have a smaller home or prefer a cozier atmosphere, a living room size of 120-150 square feet may be more suitable. On the other hand, if you have a larger home or enjoy hosting big gatherings, a living room size of 250-300 square feet may be more ideal.Standard Living Room Size
The interior size of a kitchen is not just about the dimensions of the space, but also the layout and placement of appliances. A good rule of thumb is to have a minimum of 4 feet between the countertop and any appliances, such as the fridge or oven. This allows for easy movement and access to these essential items. If you have a larger kitchen, you may want to consider adding a kitchen island for more counter space and storage. The size of your kitchen island should be proportional to the overall size of the kitchen, typically around 3x6 feet.Interior Kitchen Size
When determining the interior size of a living room, it is important to consider the placement of furniture and how it will affect the flow of the room. A good rule of thumb is to have at least 3 feet of space between furniture and walls to allow for easy movement and access. If you have a smaller living room, you may want to consider a sectional sofa to maximize seating and create a cozy atmosphere. For larger living rooms, a combination of sofas, chairs, and accent pieces can help fill the space and create a comfortable and inviting area.Interior Living Room Size
The Importance of Properly Measured Interior Dimensions

Creating a Functional and Aesthetically Pleasing Home Design
 When it comes to designing the interior of a home,
properly measured dimensions
are crucial. It not only ensures that furniture and appliances fit in the space, but it also plays a significant role in the overall functionality and aesthetic of the home.
Standard interior kitchen and living room dimensions
are essential to consider to create a cohesive and well-designed space that meets your needs and preferences.
When it comes to designing the interior of a home,
properly measured dimensions
are crucial. It not only ensures that furniture and appliances fit in the space, but it also plays a significant role in the overall functionality and aesthetic of the home.
Standard interior kitchen and living room dimensions
are essential to consider to create a cohesive and well-designed space that meets your needs and preferences.
Maximizing Space and Functionality
 One of the main reasons why
accurate interior dimensions
are important is to maximize the use of space in your home. In a kitchen, for example, having the right measurements for cabinets, countertops, and appliances can make a significant difference in the overall functionality of the space. A few inches here and there can impact how smoothly you can move around and work in the kitchen. Similarly, in the living room, proper measurements for furniture placement can make the space feel more open and inviting.
One of the main reasons why
accurate interior dimensions
are important is to maximize the use of space in your home. In a kitchen, for example, having the right measurements for cabinets, countertops, and appliances can make a significant difference in the overall functionality of the space. A few inches here and there can impact how smoothly you can move around and work in the kitchen. Similarly, in the living room, proper measurements for furniture placement can make the space feel more open and inviting.
Creating a Cohesive Design
 Another reason why
standard interior dimensions
are crucial is to create a cohesive design throughout the home. When all the rooms have similar measurements, it creates a sense of flow and harmony. This is especially important in open floor plan designs where the kitchen and living room are connected. Having consistent dimensions in these areas can make the space feel more connected and visually appealing.
Another reason why
standard interior dimensions
are crucial is to create a cohesive design throughout the home. When all the rooms have similar measurements, it creates a sense of flow and harmony. This is especially important in open floor plan designs where the kitchen and living room are connected. Having consistent dimensions in these areas can make the space feel more connected and visually appealing.
Considering Your Needs and Preferences
Consulting With a Professional
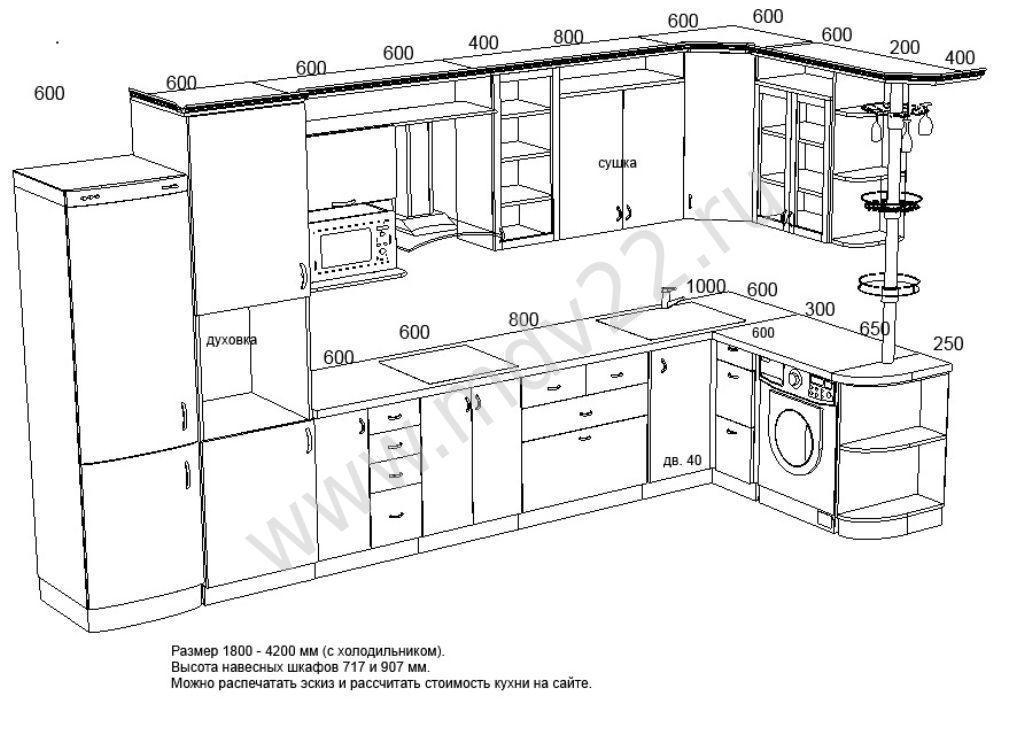 Designing a home can be a daunting task, especially when it comes to measuring interior dimensions. That's why it's beneficial to consult with a professional interior designer who can guide you through the process. They have the expertise and knowledge to recommend the best standard dimensions for your kitchen and living room, while also incorporating your personal preferences and needs.
In conclusion,
properly measured interior dimensions
are crucial to creating a functional and aesthetically pleasing home design. By following standard dimensions and considering your own needs and preferences, you can create a cohesive and personalized space that meets all your requirements. Don't be afraid to consult with a professional to ensure that your interior dimensions are accurate and optimized for your dream home.
Designing a home can be a daunting task, especially when it comes to measuring interior dimensions. That's why it's beneficial to consult with a professional interior designer who can guide you through the process. They have the expertise and knowledge to recommend the best standard dimensions for your kitchen and living room, while also incorporating your personal preferences and needs.
In conclusion,
properly measured interior dimensions
are crucial to creating a functional and aesthetically pleasing home design. By following standard dimensions and considering your own needs and preferences, you can create a cohesive and personalized space that meets all your requirements. Don't be afraid to consult with a professional to ensure that your interior dimensions are accurate and optimized for your dream home.



































