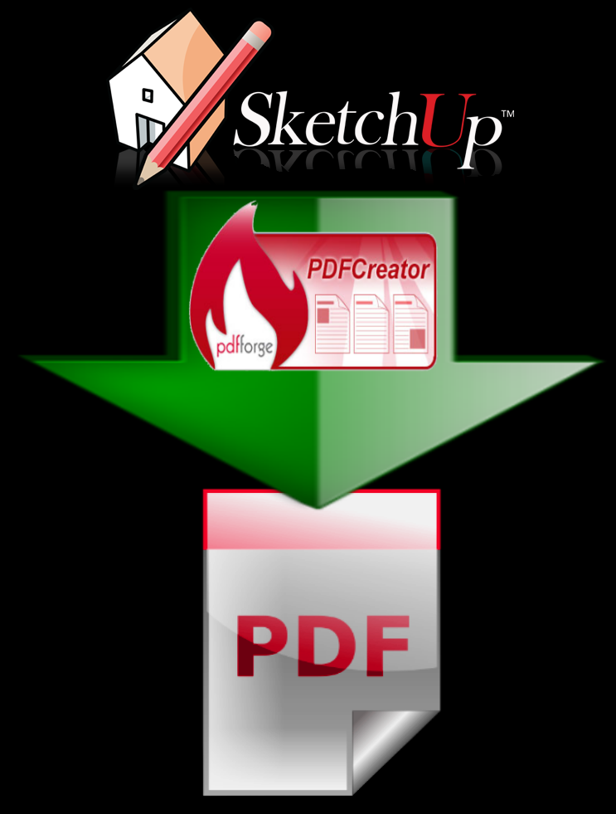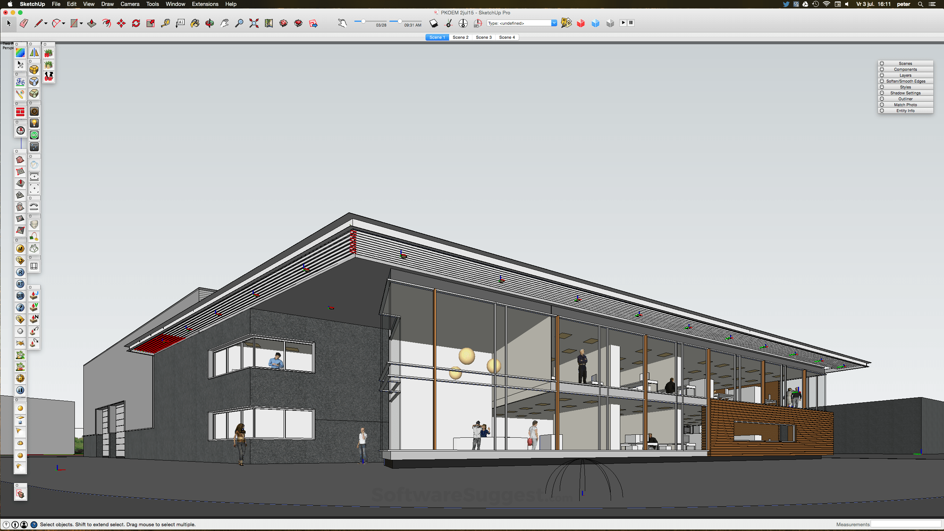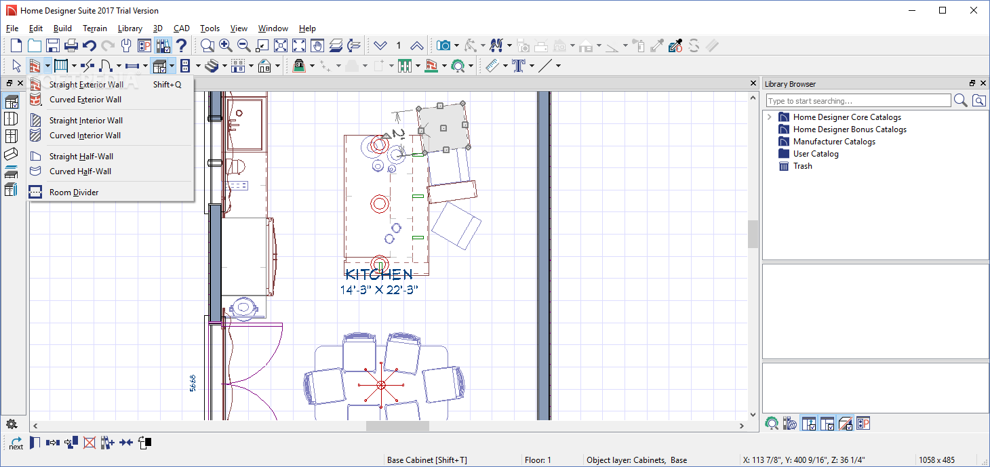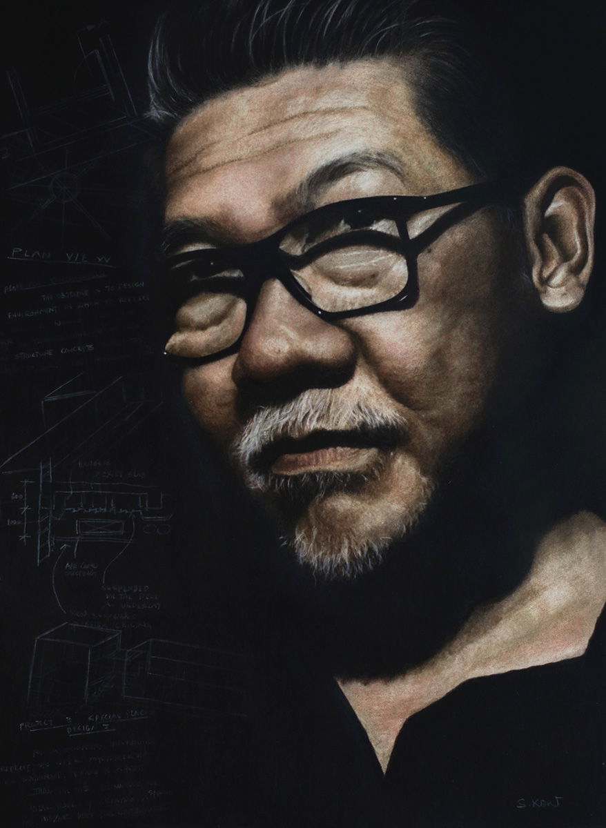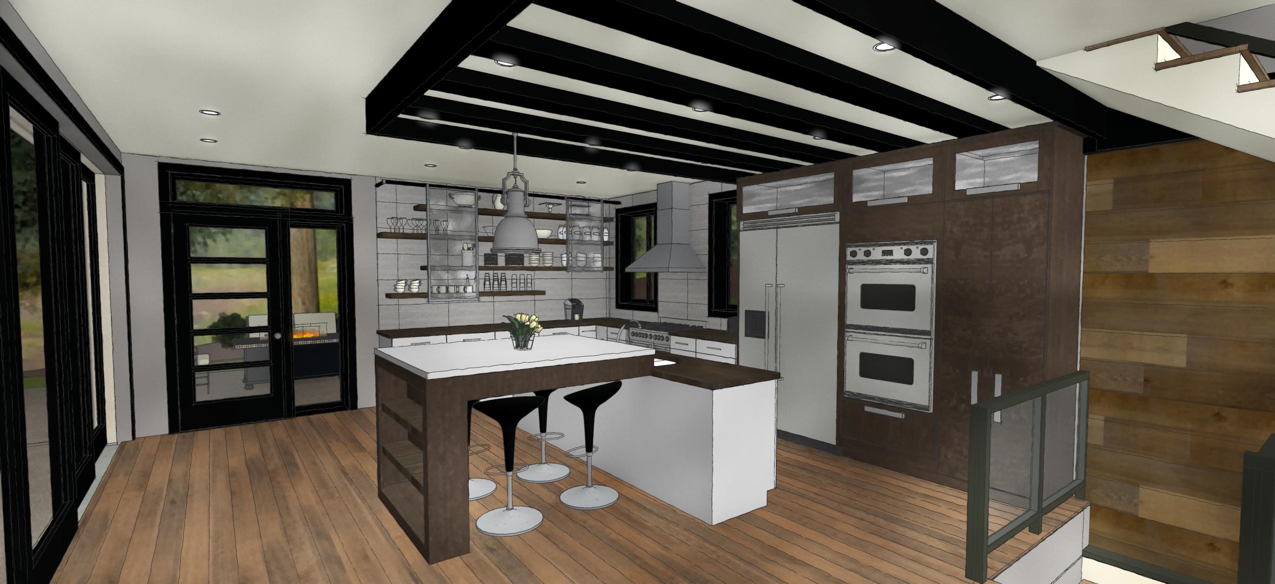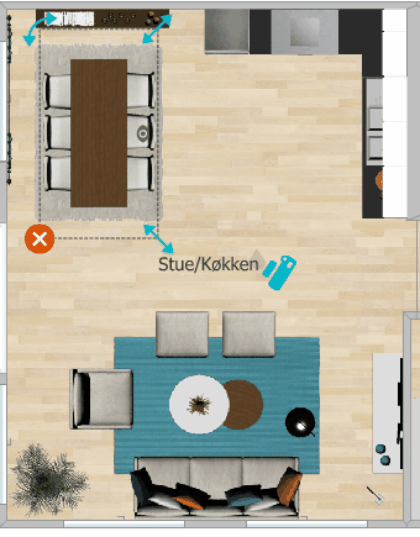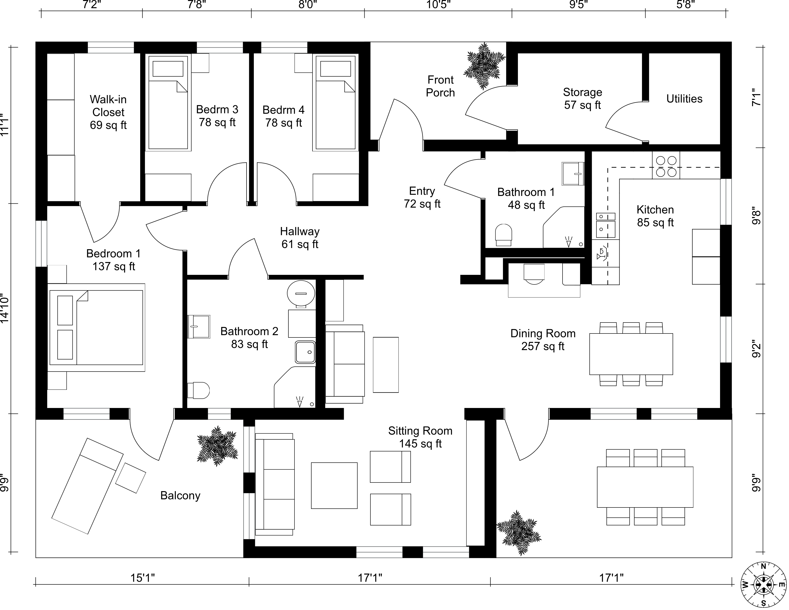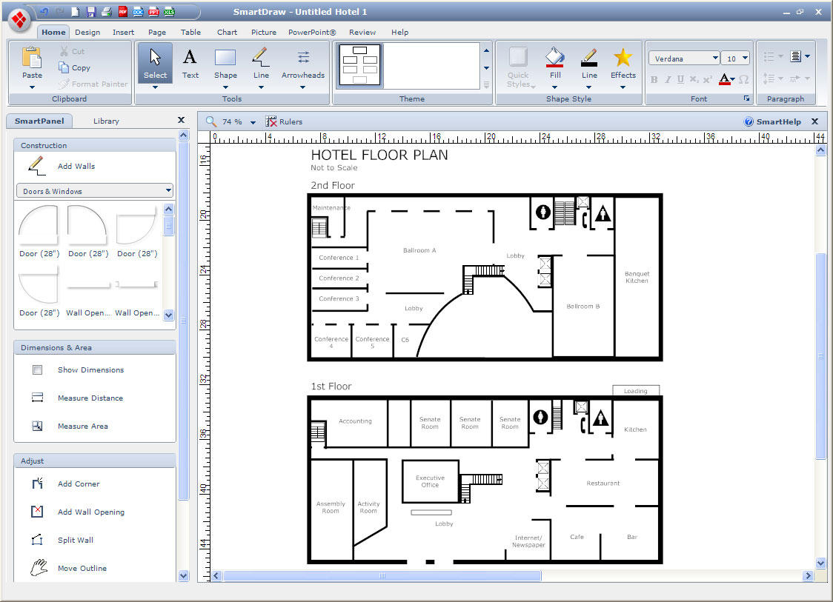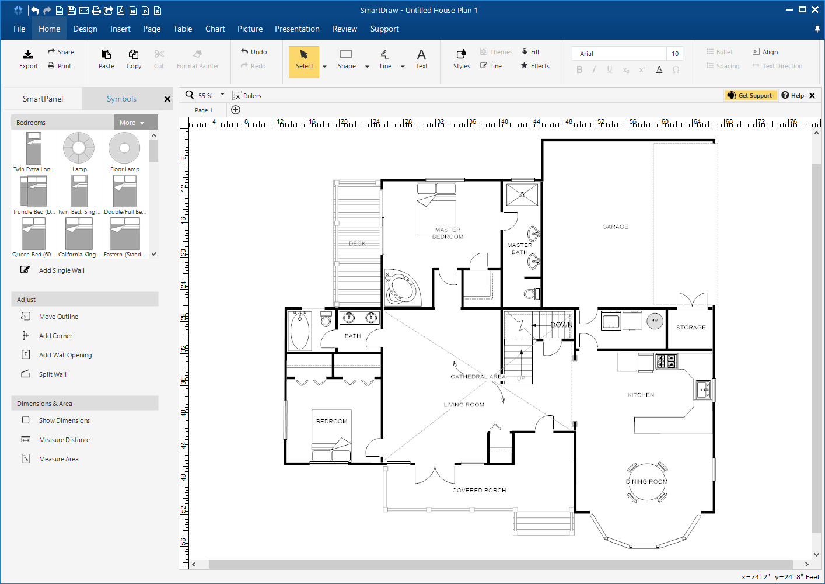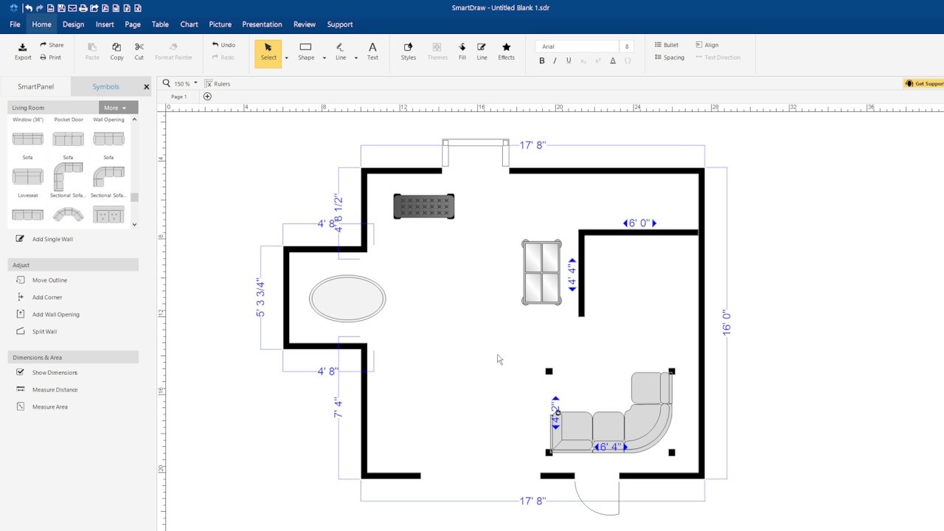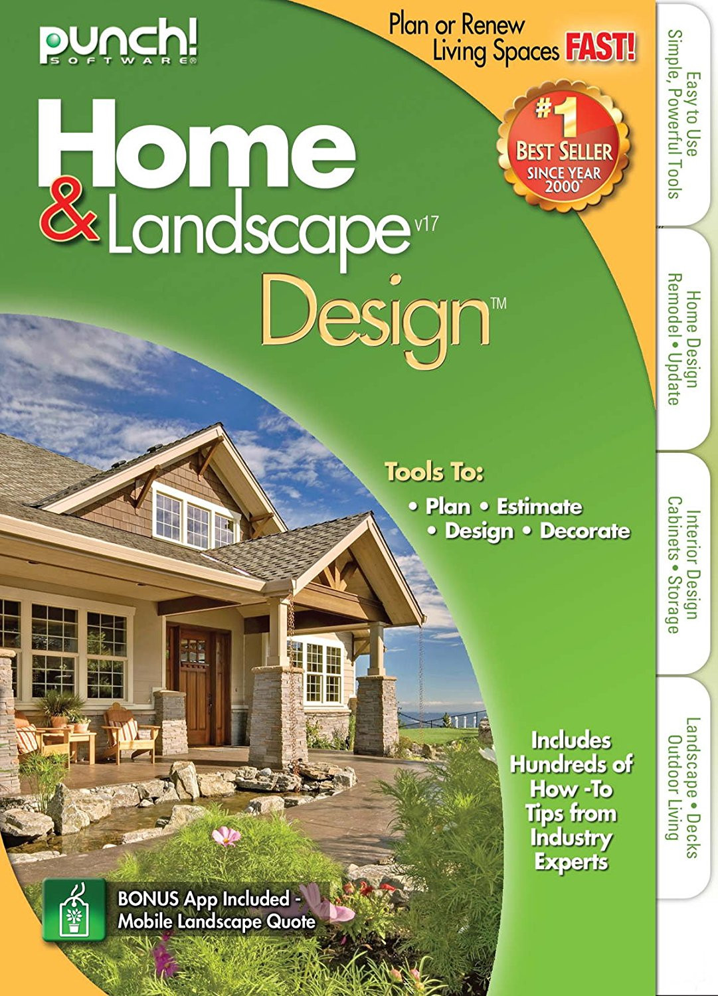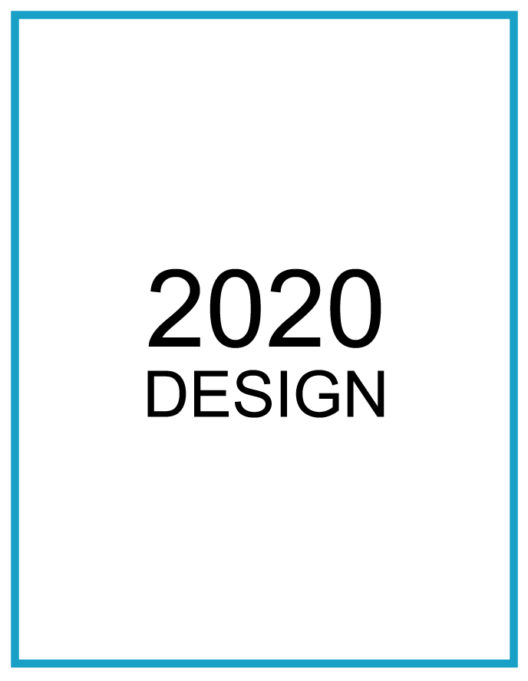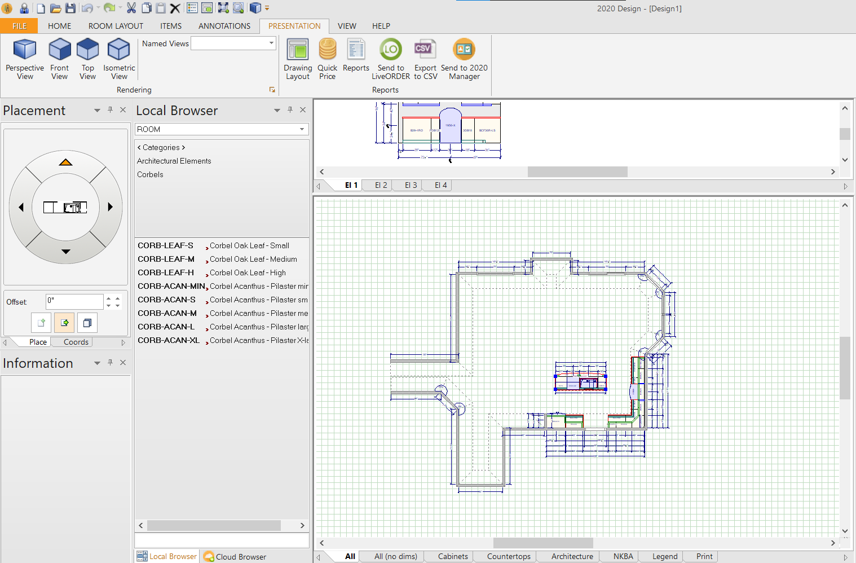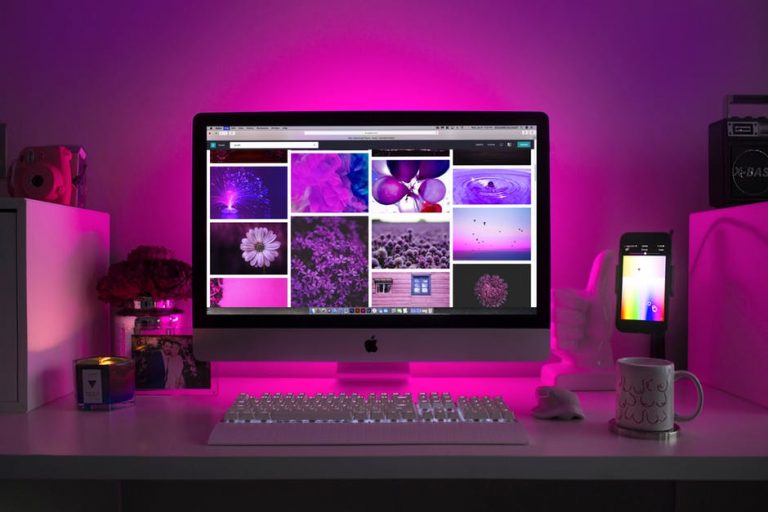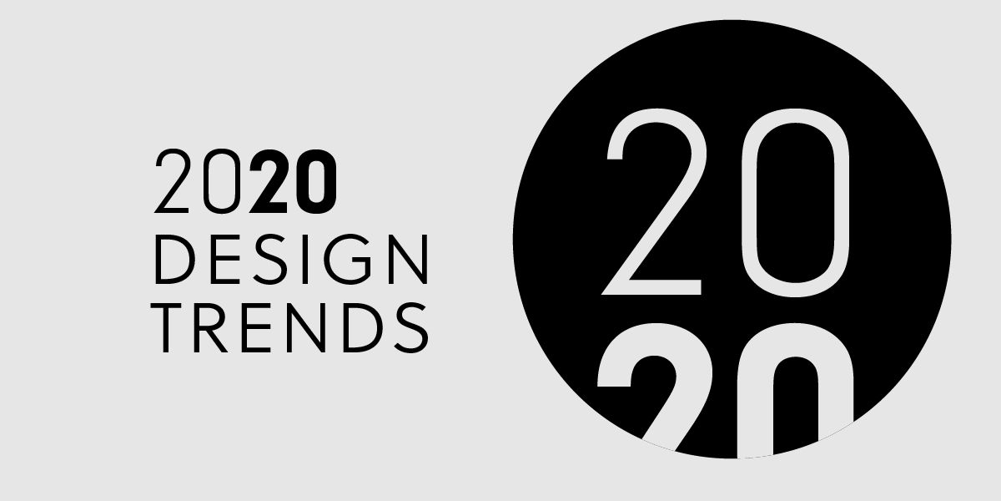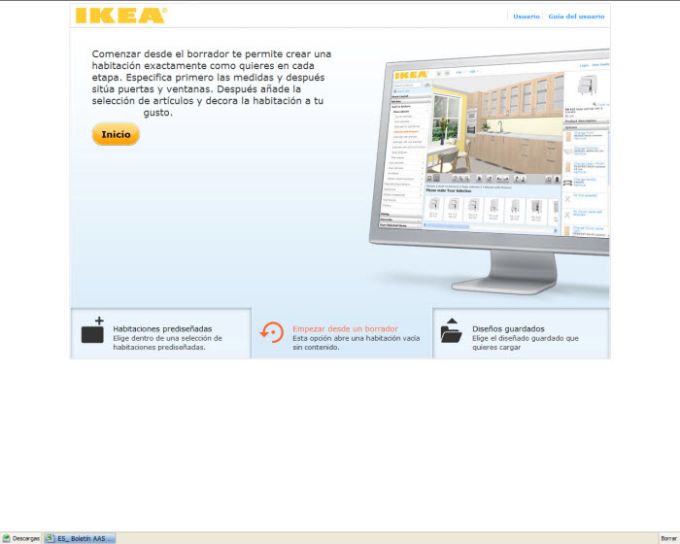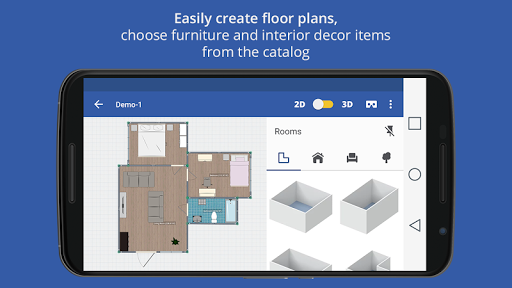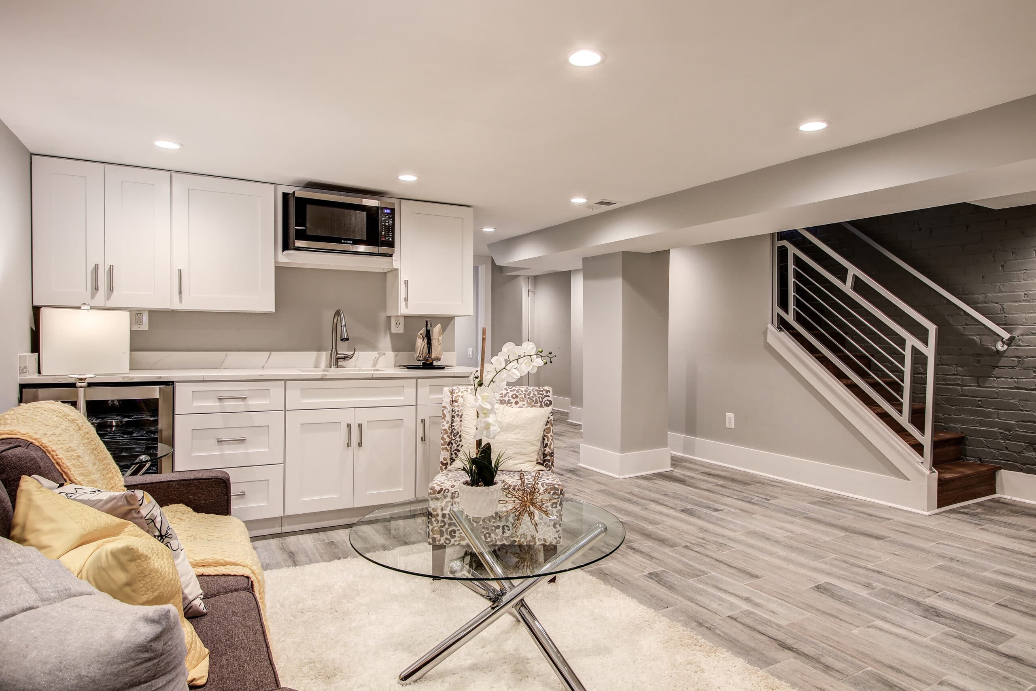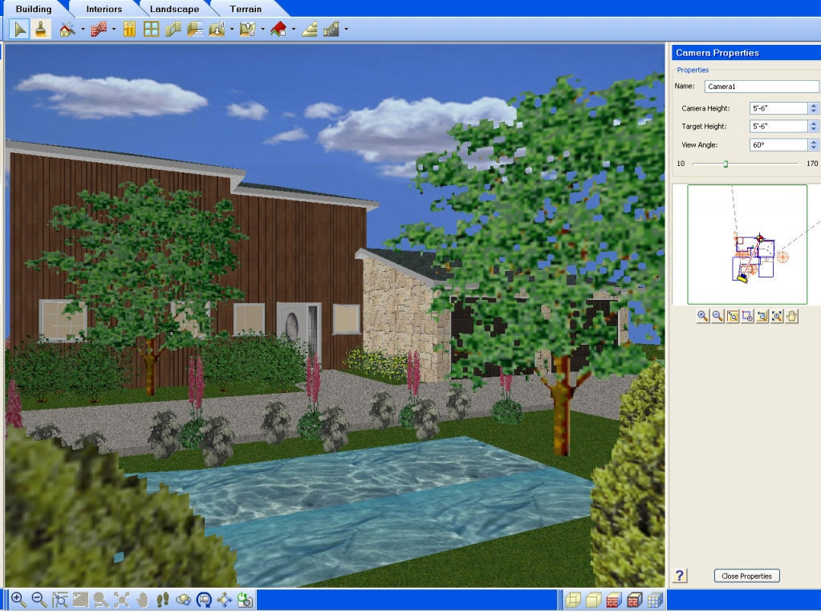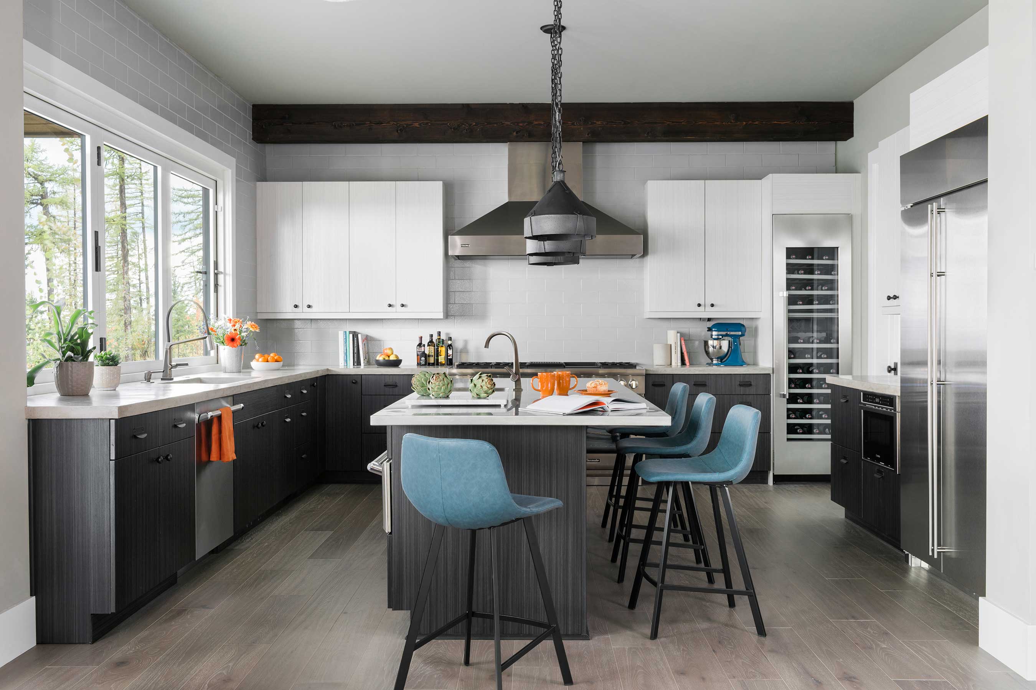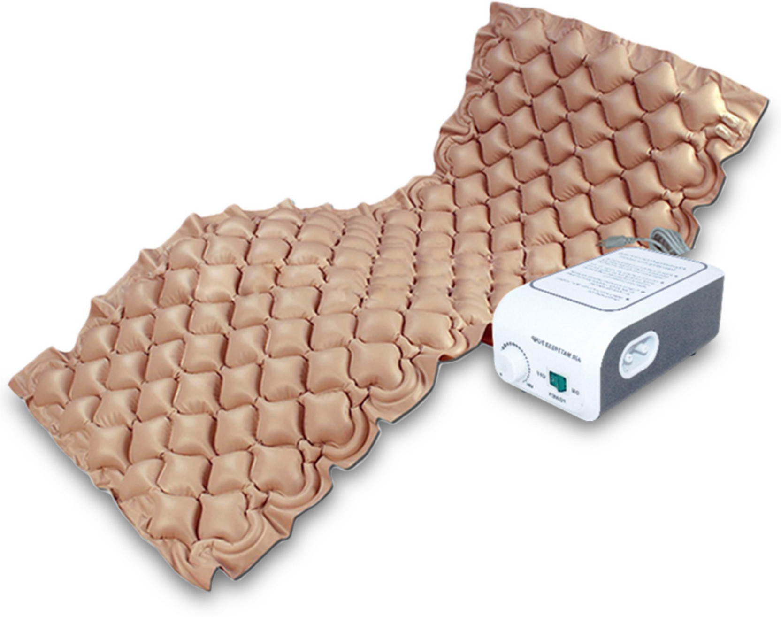If you're looking for a versatile and user-friendly software for designing your dream kitchen, SketchUp is a top contender. This 3D modeling software allows you to create detailed and accurate models of your kitchen, giving you a realistic preview of what your space will look like. With its intuitive interface and powerful tools, SketchUp is a favorite among professionals and DIY enthusiasts alike. It's also available as a free version, making it accessible to everyone.1. SketchUp
Another popular choice for kitchen design software is Home Designer Suite. This comprehensive program offers a wide range of features, including 3D design tools, virtual walkthroughs, and a massive library of customizable objects and materials. It also has a user-friendly interface and a helpful tutorial section, making it perfect for beginners. With Home Designer Suite, you can easily create stunning and functional kitchen designs to bring your vision to life.2. Home Designer Suite
For those who want to take their kitchen design to the next level, Chief Architect is the perfect software. This professional-grade program allows you to design intricate and detailed floor plans, as well as create stunning 3D renderings and virtual tours. You can also import and customize objects from its extensive library, or even create your own. With its advanced features and tools, Chief Architect is a top choice for designers and architects.3. Chief Architect
RoomSketcher is a user-friendly and versatile software that lets you design your kitchen from scratch. Its drag-and-drop interface allows you to easily place and customize furniture, appliances, and decor to create your ideal layout. Additionally, you can view your design in 3D or 2D, and even take a virtual tour of your space. With RoomSketcher, you can create a detailed and accurate representation of your future kitchen in no time.4. RoomSketcher
If you're looking for a software that offers both 2D and 3D design capabilities, SmartDraw is an excellent choice. This program has an extensive library of kitchen design templates, making it easy to get started. You can also customize your design with its drag-and-drop feature and add details such as countertops, backsplashes, and lighting. SmartDraw also offers a variety of collaboration and sharing options, making it perfect for teams or clients.5. SmartDraw
Punch! Home & Landscape Design is a comprehensive software that allows you to create detailed and realistic designs for your kitchen. It offers a wide range of tools, including 2D and 3D design, virtual walkthroughs, and a customizable object library. You can also import photos of your existing kitchen to use as a base for your design. With its user-friendly interface and powerful features, Punch! Home & Landscape Design is a top choice for both professionals and DIY enthusiasts.6. Punch! Home & Landscape Design
2020 Design is a professional-grade software that offers a wide range of tools and features for designing your dream kitchen. It has a massive library of customizable objects, including cabinets, appliances, and accessories, to help you create a realistic and detailed design. With its advanced rendering capabilities, you can view your design in photorealistic quality. 2020 Design also offers a variety of customization options, making it perfect for creating unique and personalized kitchen designs.7. 2020 Design
If you're a fan of IKEA's furniture and want to design your kitchen using their products, the IKEA Home Planner is the perfect software for you. This free program allows you to create a 3D model of your kitchen using IKEA's products, making it easy to visualize and plan your space. You can also customize your design with different colors, finishes, and layouts. With its user-friendly interface and integration with IKEA's catalog, the IKEA Home Planner is a great tool for designing your dream kitchen on a budget.8. IKEA Home Planner
ProKitchen Software is a powerful and comprehensive program that offers a wide range of features for designing your kitchen. Its drag-and-drop interface allows you to easily add and customize objects, including cabinets, appliances, and finishes. You can also create detailed and accurate floor plans and 3D renderings of your space. Additionally, ProKitchen Software offers a variety of collaboration and sharing options, making it perfect for working with clients or a team.9. ProKitchen Software
For those who want to create a stunning and functional kitchen design, the HGTV Home Design & Remodeling Suite is an excellent choice. This software offers a variety of design tools, including 2D and 3D design, virtual walkthroughs, and a customizable object library. It also has an extensive selection of pre-designed rooms and layouts to help you get started. With its user-friendly interface and helpful tutorials, the HGTV Home Design & Remodeling Suite makes it easy to design your dream kitchen.10. HGTV Home Design & Remodeling Suite
The Importance of Software for Making Kitchen Design

Efficiency and Accuracy
 One of the most significant benefits of using software for making kitchen design is the efficiency and accuracy it provides. With traditional methods of designing, such as hand-drawn sketches or physical models, there is the potential for human error and misinterpretation. However, with
software designed specifically for kitchen design
, you can be sure that every measurement, angle, and detail is precisely replicated in the final design. This not only saves time and effort but also ensures that the final product is exactly what you envisioned.
One of the most significant benefits of using software for making kitchen design is the efficiency and accuracy it provides. With traditional methods of designing, such as hand-drawn sketches or physical models, there is the potential for human error and misinterpretation. However, with
software designed specifically for kitchen design
, you can be sure that every measurement, angle, and detail is precisely replicated in the final design. This not only saves time and effort but also ensures that the final product is exactly what you envisioned.
Endless Design Possibilities
 Another advantage of using software for kitchen design is the endless possibilities it offers. With
advanced features and tools
, you can experiment with different layouts, materials, colors, and styles, until you find the perfect combination for your dream kitchen. This allows you to see all the design options available and make changes easily without having to start from scratch. With the ability to create multiple designs, you can compare and choose the one that best fits your needs and preferences.
Another advantage of using software for kitchen design is the endless possibilities it offers. With
advanced features and tools
, you can experiment with different layouts, materials, colors, and styles, until you find the perfect combination for your dream kitchen. This allows you to see all the design options available and make changes easily without having to start from scratch. With the ability to create multiple designs, you can compare and choose the one that best fits your needs and preferences.
Cost-Effective Solution
 Using software for making kitchen design is also a cost-effective solution. With traditional methods, you may have to hire a professional designer or architect, which can be expensive. However, with
user-friendly software
available on the market, you can save money by designing your kitchen yourself. Additionally, with accurate measurements and detailed designs, you can avoid costly mistakes and revisions that may arise from using traditional methods.
Using software for making kitchen design is also a cost-effective solution. With traditional methods, you may have to hire a professional designer or architect, which can be expensive. However, with
user-friendly software
available on the market, you can save money by designing your kitchen yourself. Additionally, with accurate measurements and detailed designs, you can avoid costly mistakes and revisions that may arise from using traditional methods.
Realistic Visualizations
 Software for making kitchen design also allows you to create realistic visualizations of your dream kitchen. With advanced 3D rendering capabilities, you can see exactly how your kitchen will look before any construction or renovation takes place. This not only helps you make any necessary changes but also gives you a clear understanding of how your kitchen will function and look in real life.
Realistic visualizations
also help contractors and builders understand your vision and bring it to life more accurately.
In conclusion, using software for making kitchen design offers many benefits, such as efficiency, accuracy, endless design possibilities, cost-effectiveness, and realistic visualizations. With the help of advanced tools and features, you can create your dream kitchen with ease and precision. Say goodbye to traditional methods and embrace the technology that makes designing your dream kitchen a more efficient, cost-effective, and enjoyable experience.
Software for making kitchen design also allows you to create realistic visualizations of your dream kitchen. With advanced 3D rendering capabilities, you can see exactly how your kitchen will look before any construction or renovation takes place. This not only helps you make any necessary changes but also gives you a clear understanding of how your kitchen will function and look in real life.
Realistic visualizations
also help contractors and builders understand your vision and bring it to life more accurately.
In conclusion, using software for making kitchen design offers many benefits, such as efficiency, accuracy, endless design possibilities, cost-effectiveness, and realistic visualizations. With the help of advanced tools and features, you can create your dream kitchen with ease and precision. Say goodbye to traditional methods and embrace the technology that makes designing your dream kitchen a more efficient, cost-effective, and enjoyable experience.


