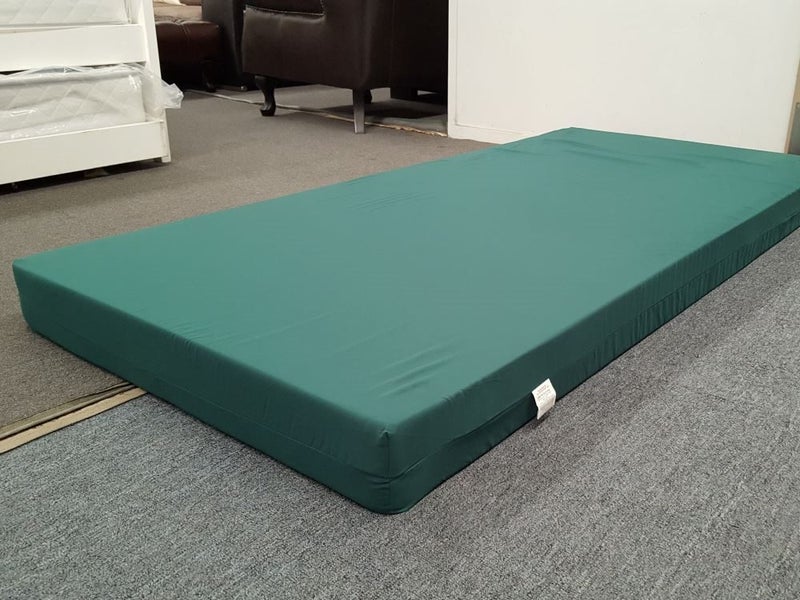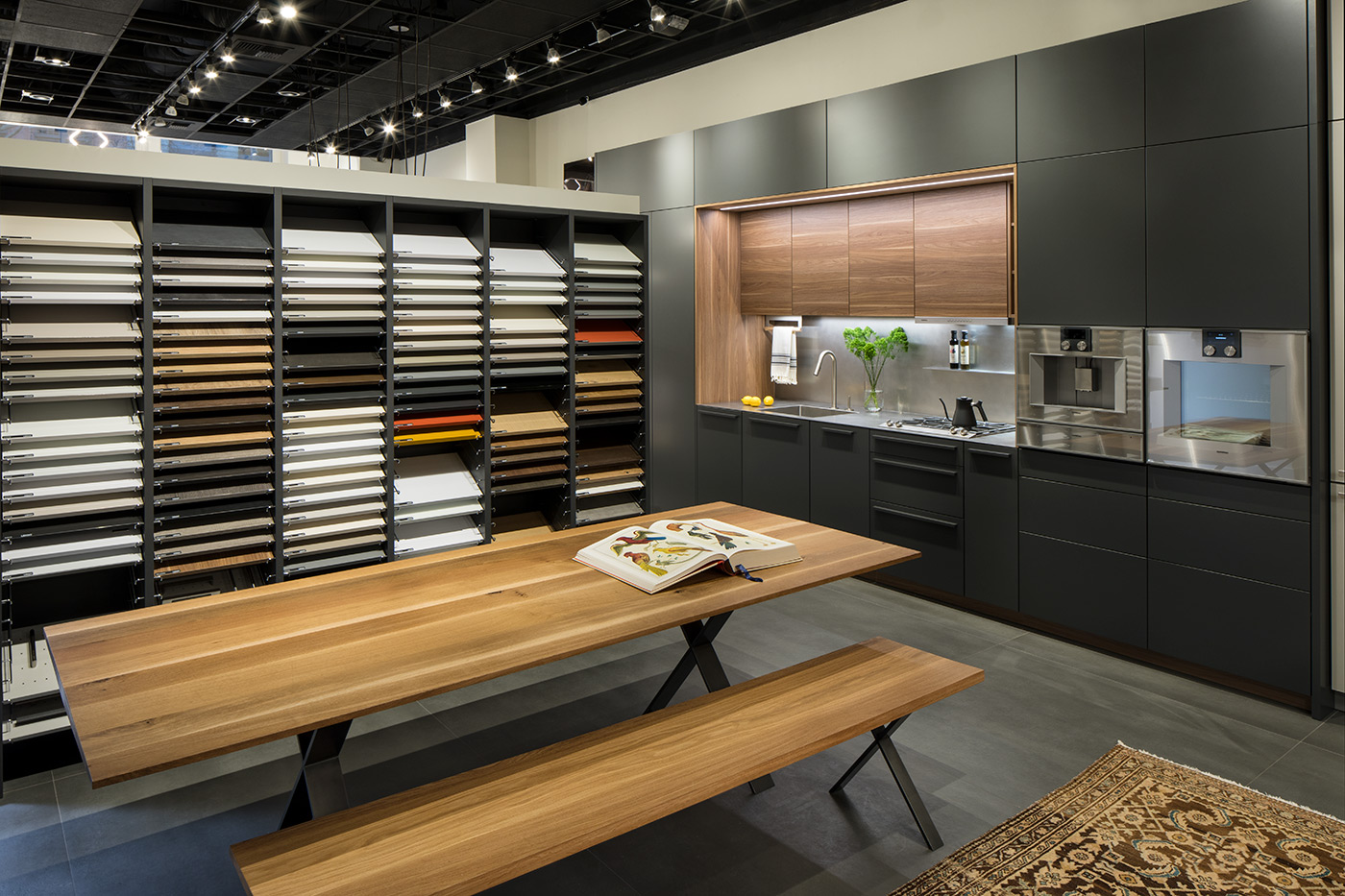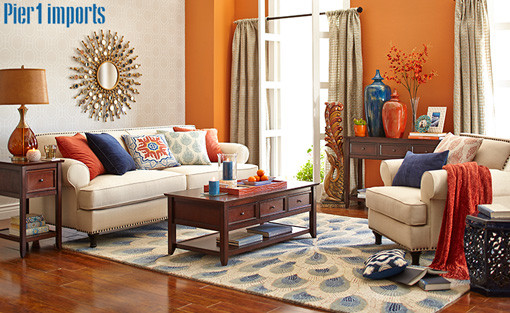In today's fast-paced world, more and more people are opting for smaller living spaces. As a result, the demand for creative and functional small living room and kitchen designs has increased. One of the most popular design styles that have emerged in recent years is the modern small living room and kitchen design. This design effortlessly combines sleek and clean lines with a touch of minimalism, creating a space that is both stylish and functional. The key to a modern small living room and kitchen design lies in maximizing the use of space. This can be achieved by using multi-functional furniture and incorporating built-in storage solutions. The color palette for this design is usually kept neutral and light, with pops of bold colors for accents. The use of natural light is also essential to create an airy and spacious feel in the room. When it comes to furniture, opting for simple and clean-lined pieces is crucial to maintain the modern aesthetic. A sectional sofa in a light neutral color can serve as a centerpiece in the living room, while a bar counter can double as a dining or work area in the kitchen. Adding reflective surfaces, such as a mirrored coffee table or glass cabinets, can also help create an illusion of a bigger space.Modern Small Living Room and Kitchen Design
For those who prefer a more traditional and cozy feel to their living room and kitchen design, there are a few key elements to consider. The first is the use of warm and inviting colors, such as soft earth tones or rich jewel tones. These colors can be incorporated through paint colors, furniture upholstery, and decorative accents. Comfortable seating is also a must for a cozy living room. Opt for plush sofas and armchairs with soft textures, such as velvet or chenille. Adding floor cushions or a comfortable rug can also create a cozy and inviting atmosphere. In the kitchen, a farmhouse-style dining table paired with upholstered chairs can add to the comfortable and warm feel of the space. Lastly, incorporating soft and ambient lighting is crucial to creating a cozy atmosphere. This can be achieved through the use of floor lamps, string lights, and task lighting in the kitchen. In the living room, a fireplace or cluster of candles can also contribute to the cozy ambiance.Cozy Small Living Room with Kitchen Design
Many people nowadays prefer an open concept living room and kitchen, especially in small spaces. This design style allows for better flow and connectivity between the two areas, creating a larger and more seamless space. In an open concept design, it is crucial to ensure that the color scheme and decorative elements flow seamlessly from one area to the other. One of the essential elements of an open concept design is the use of functional and stylish storage solutions. This can include built-in shelves and cabinets, as well as multi-purpose furniture like ottomans with hidden storage compartments. To maximize space, opt for compact and slim furniture pieces that can be easily moved around and utilized in different ways. Lighting is also essential in an open concept space. Strategically placing ceiling lights and pendant lights can help define different areas and create a sense of depth in the room. Incorporating a kitchen island can also serve as a visual and functional divider between the living room and kitchen.Open Concept Small Living Room and Kitchen Design
Minimalism has gained immense popularity in recent years, and for a good reason. This design style is all about keeping things simple, clutter-free, and functional. In a small living room and kitchen, adopting a minimalist approach can help create a sense of spaciousness and calm. One of the key features of a minimalist design is the use of neutral and muted colors, such as whites, grays, and pastels. This allows for a clean and serene backdrop, which can be accentuated with bold accent pieces in contrasting colors. In terms of furniture, opt for simple and sleek pieces with clean lines and minimal details. To truly embrace the philosophy of minimalism, it is crucial to declutter and keep only the essentials in the space. Storage solutions like hidden cabinets and wall-mounted shelves can help keep the space organized and visually appealing. The use of statement light fixtures can also add a touch of elegance to the design without overpowering the minimalist aesthetic.Minimalist Small Living Room and Kitchen Design
For those living in tight spaces, a compact living room and kitchen design can be the perfect solution. This design style is all about maximizing every inch of available space while still maintaining a stylish and functional look. The key to a compact design lies in the use of versatile and space-saving furniture. This can include folding tables, stackable chairs, and expandable sofas. Another essential element is clever storage solutions, such as under-bed drawers or overhead shelves. The use of mirrors can also create an illusion of a larger space. In terms of color scheme, it is best to stick to light and bright shades. This can help make the space feel more open and airy. Adding pops of color through decorative accents can also add interest to the room. And finally, incorporating multi-functional pieces like ottoman trays or coffee tables with hidden compartments can help make the most out of a compact space.Compact Small Living Room and Kitchen Design
Living in a small apartment doesn't mean sacrificing style and functionality in your living room and kitchen design. With some creativity and clever solutions, you can make the most out of even the tiniest of spaces. One of the essential elements of a small apartment design is the use of open and airy layouts. This can be achieved by using light and neutral colors, as well as glass partitions or curtains to separate the living room and kitchen. The use of multi-functional furniture, like a foldable dining table or day bed with storage, can also help save space and make the most out of the limited square footage. Another crucial aspect is maximizing natural light in the space. This can help make the room feel bigger and more inviting. It is also essential to have well-placed artificial lighting to create a cozy and functional atmosphere in the evenings.Small Apartment Living Room and Kitchen Design
If you love the warmth and charm of a rustic design, you can still incorporate it into a small living room and kitchen. This design style is all about incorporating natural elements, such as wood and stone, to create a cozy and welcoming atmosphere. In a small space, it is essential to keep the design clutter-free and functional. Incorporating built-in shelves and cabinets with a rustic touch can serve both purposes while adding character to the space. It is also essential to choose furniture pieces that are simple and sturdy, with a rustic finish. Adding textured rugs and warm lighting can help tie the design together. When it comes to color, a rustic design typically incorporates earthy tones like beiges, browns, and greens. You can also add pops of color with natural elements, such as plants or patterned cushions. Incorporating antique or vintage decor pieces can also add to the charm and character of the design.Rustic Small Living Room and Kitchen Design
A smart living room and kitchen design is all about using technology and innovative solutions to maximize space and make living more convenient. This design is perfect for those who enjoy a modern and functional space. One of the key features of a smart design is the use of built-in technology, such as smart home systems and voice assistants, to control lighting and temperature. In the kitchen, smart appliances like refrigerators with built-in touchscreen displays can also help save space and make daily tasks more manageable. When it comes to furniture, opting for futuristic and multipurpose pieces can add to the smart aesthetic. This can include nesting tables, adjustable height desks, and wall-mounted folding chairs. The use of built-in storage solutions and hidden compartments can also help keep the space organized and clutter-free.Smart Small Living Room and Kitchen Design
In a small living room and kitchen, adding a kitchen island can serve as both a functional and aesthetic element. A well-designed island can create a natural separation between the two areas while providing additional counter space and storage. When incorporating an island in a small space, it is essential to choose a slim and compact design. This will help prevent the island from overpowering the space and obstructing movement. The use of built-in storage and multi-functional elements, such as a cutting board or built-in sink, can also add to the island's functionality. In terms of design, you can opt for a contrasting color or material for the island to add visual interest to the space. You can also use it as an opportunity to incorporate decorative elements that tie in with the overall design of the living room and kitchen.Small Living Room and Kitchen Design with Island
A breakfast nook is a great addition to a small living room and kitchen design, providing a cozy and intimate space for meals and gatherings. It can also serve as a focal point and add personality to the room. Incorporating a breakfast nook in a small space requires some careful planning to ensure it doesn't take up too much space. Opting for a built-in bench with storage underneath can help save space while providing additional seating. You can also use stackable chairs or a small round table for a more flexible option. The design of the breakfast nook can also add to the overall aesthetic of the living room and kitchen. Incorporating cozy and comfortable seating, such as plush cushions and textured rugs, can contribute to a warm and inviting atmosphere.Small Living Room and Kitchen Design with Breakfast Nook
Maximizing Space with Small Living Room and Kitchen Design

Transforming a Small Space into a Functional and Stylish Home
 When it comes to designing a small living room and kitchen, the key is to maximize every inch of space without sacrificing style and functionality. With the rise of smaller homes and apartments, it has become more important than ever to optimize the limited space available. This can be a daunting task, but with the right design approach, it is more than possible to create a beautiful and comfortable living area in a small space.
Space-Saving Furniture and Storage Solutions
One of the biggest challenges in designing a small living room and kitchen is dealing with limited storage and living space. That's why it's essential to get creative with furniture and storage solutions to make the most out of the available space.
Multifunctional furniture
such as a sofa bed or a dining table with built-in storage can serve multiple purposes without taking up too much space. Floating shelves, wall-mounted cabinets, and hanging pot racks are also great options for maximizing vertical storage and keeping the floor clutter-free.
When it comes to designing a small living room and kitchen, the key is to maximize every inch of space without sacrificing style and functionality. With the rise of smaller homes and apartments, it has become more important than ever to optimize the limited space available. This can be a daunting task, but with the right design approach, it is more than possible to create a beautiful and comfortable living area in a small space.
Space-Saving Furniture and Storage Solutions
One of the biggest challenges in designing a small living room and kitchen is dealing with limited storage and living space. That's why it's essential to get creative with furniture and storage solutions to make the most out of the available space.
Multifunctional furniture
such as a sofa bed or a dining table with built-in storage can serve multiple purposes without taking up too much space. Floating shelves, wall-mounted cabinets, and hanging pot racks are also great options for maximizing vertical storage and keeping the floor clutter-free.
The Art of Creating Illusions
 Another effective way to make a small living room and kitchen appear more spacious is through the use of optical illusions.
Mirrors
, for instance, are great tools for creating a sense of depth and making the room appear bigger. Placing a large mirror across from a window will reflect more natural light, making the space feel brighter and more open. Use
light colors
for walls and furniture to create a more airy and expansive feel, while
striped patterns
on walls or rugs can add a sense of length and width to the room.
Another effective way to make a small living room and kitchen appear more spacious is through the use of optical illusions.
Mirrors
, for instance, are great tools for creating a sense of depth and making the room appear bigger. Placing a large mirror across from a window will reflect more natural light, making the space feel brighter and more open. Use
light colors
for walls and furniture to create a more airy and expansive feel, while
striped patterns
on walls or rugs can add a sense of length and width to the room.
The Power of De-Cluttering
 A cluttered and disorganized space can make a small living room and kitchen feel even more cramped and chaotic. That's why it is crucial to declutter and keep things organized in a small space. Opt for
hidden storage solutions
such as ottomans with storage space or a coffee table with built-in drawers to keep items out of sight. Regularly purging unnecessary items and keeping surfaces clean and clear will also help create a sense of balance and spaciousness in a small living area.
With the right planning and design strategies, even the smallest of living rooms and kitchens can be transformed into beautiful and functional spaces. By implementing clever storage solutions, utilizing optical illusions, and keeping things clutter-free, it is possible to create a small space that feels open, inviting, and stylish. So don't let a limited space limit your design potential, get creative and start maximizing your small living room and kitchen today!
A cluttered and disorganized space can make a small living room and kitchen feel even more cramped and chaotic. That's why it is crucial to declutter and keep things organized in a small space. Opt for
hidden storage solutions
such as ottomans with storage space or a coffee table with built-in drawers to keep items out of sight. Regularly purging unnecessary items and keeping surfaces clean and clear will also help create a sense of balance and spaciousness in a small living area.
With the right planning and design strategies, even the smallest of living rooms and kitchens can be transformed into beautiful and functional spaces. By implementing clever storage solutions, utilizing optical illusions, and keeping things clutter-free, it is possible to create a small space that feels open, inviting, and stylish. So don't let a limited space limit your design potential, get creative and start maximizing your small living room and kitchen today!







































































