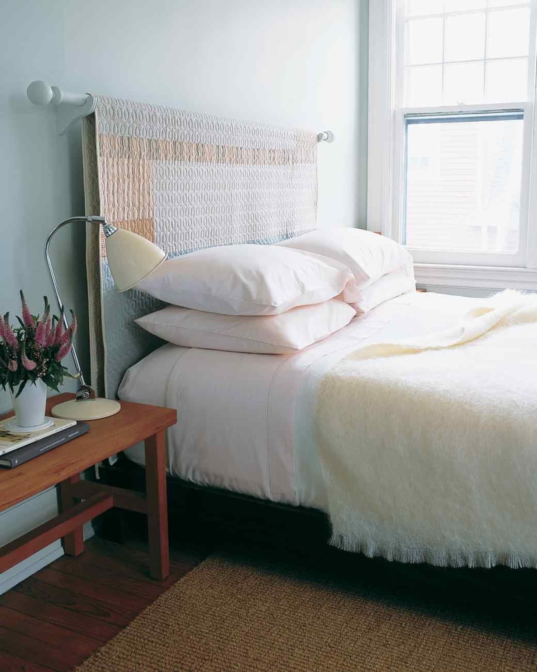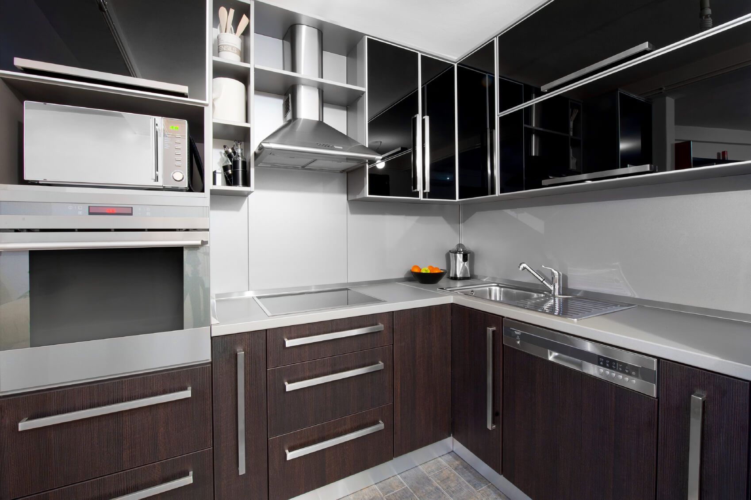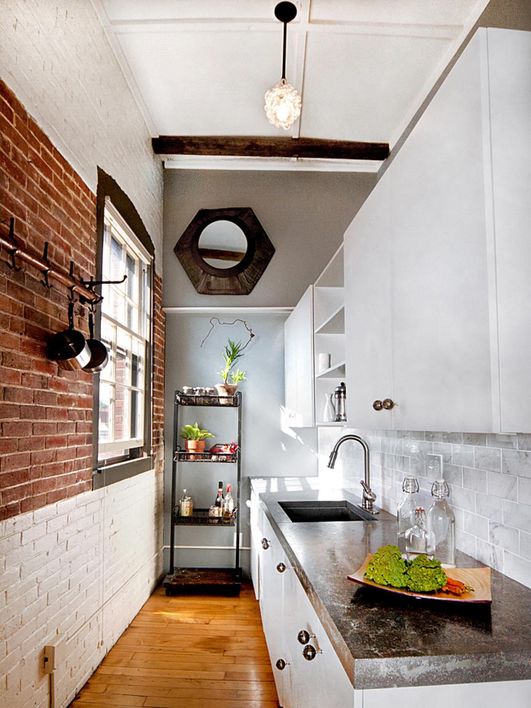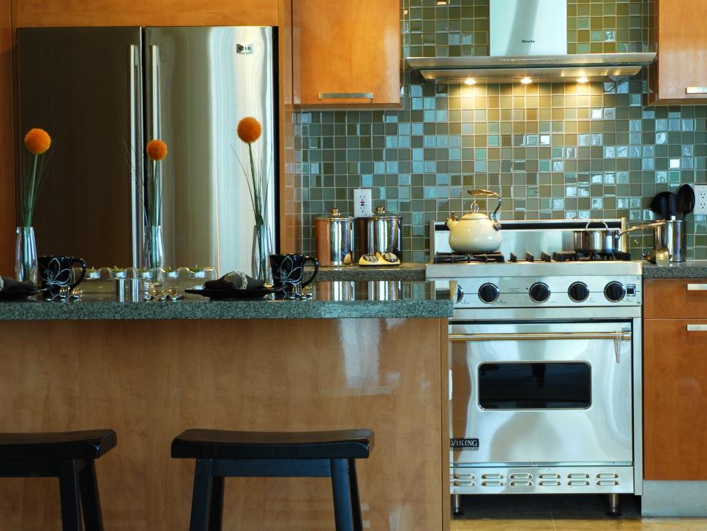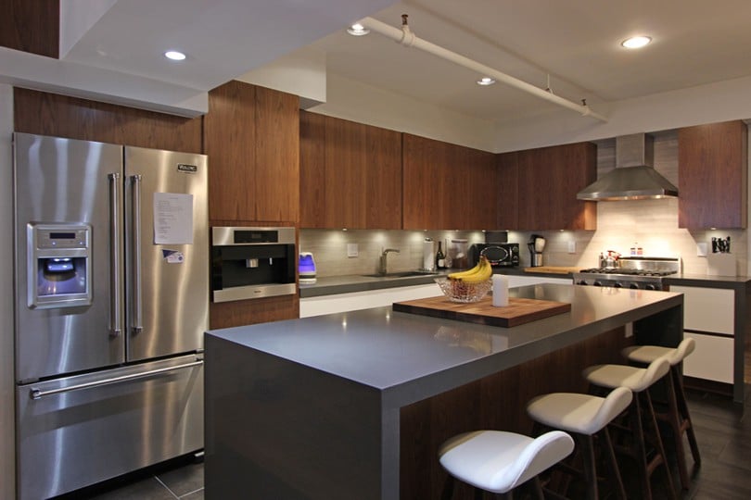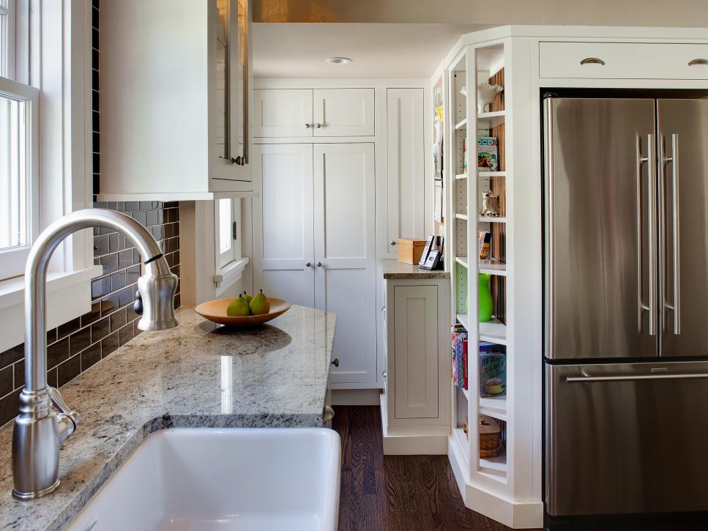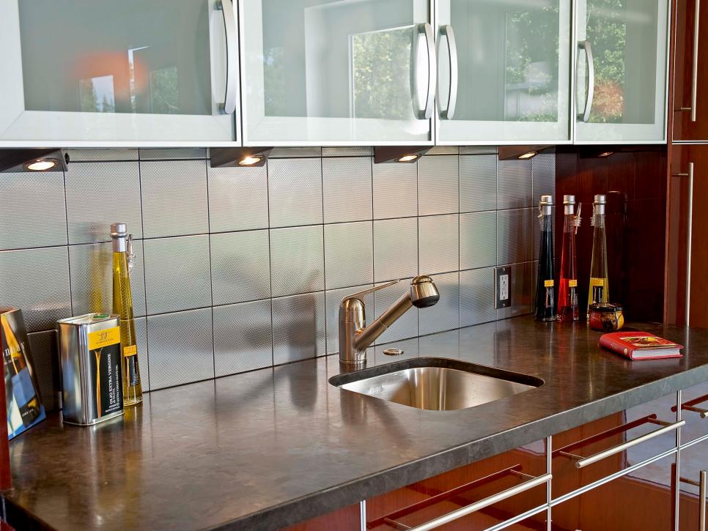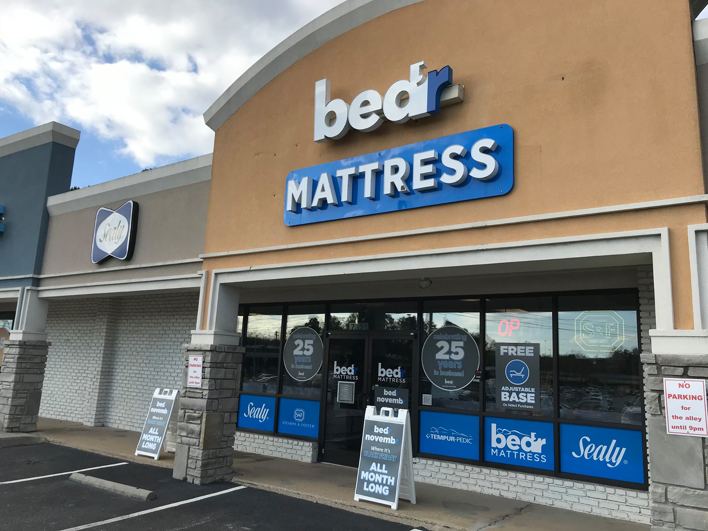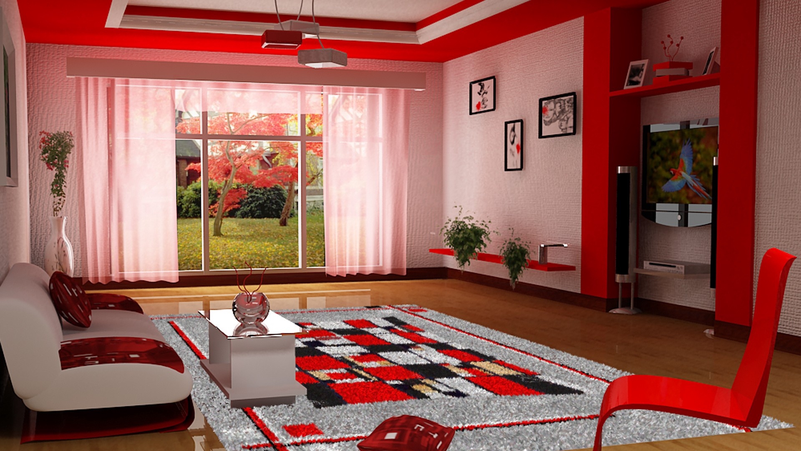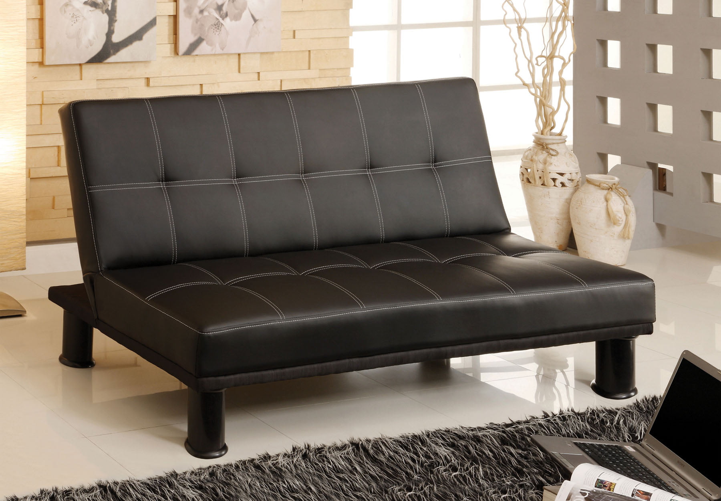1. Small Kitchen Design Ideas and Floor Plans
Are you struggling with designing your small kitchen? Look no further! We have compiled a list of the top 10 small kitchen design ideas and floor plans to help you make the most out of your limited space.
When it comes to small kitchens, the key is to maximize every inch of space. This means choosing the right layout, utilizing clever storage solutions, and incorporating efficient design elements. So, let's dive in and discover the best ways to make your small kitchen both functional and beautiful.
2. 10 Small Kitchen Floor Plans for Maximum Efficiency
One of the most important aspects of small kitchen design is choosing the right floor plan. Here are 10 small kitchen floor plans that will help you make the most out of your limited space:
• The L-Shaped Kitchen: This layout is perfect for small kitchens as it allows for maximum counter space and storage. The L-shaped design also creates a natural flow and can easily accommodate a small dining area.
• The Galley Kitchen: This layout is ideal for narrow spaces and features two parallel walls with a walkway in between. It's a great option for those who want a sleek and efficient kitchen design.
• The U-Shaped Kitchen: This layout is perfect for small kitchens that need to accommodate multiple cooks. It provides ample counter space and can easily incorporate an island for extra storage and seating.
• The One-Wall Kitchen: This layout is perfect for studio apartments or small open-plan spaces. It features all appliances and storage along one wall, making it a compact and efficient design.
• The Peninsula Kitchen: This layout is similar to the U-shaped kitchen, but instead of a full wall, it has a partial wall or counter extending out from one of the walls. It's a great way to add extra counter space and create a division between the kitchen and living area.
• The Island Kitchen: This layout is perfect for larger small kitchens and features a central island for extra counter space, storage, and seating. It's a great way to add a focal point and create a gathering space in your kitchen.
• The G-Shaped Kitchen: This layout is similar to the U-shaped kitchen but with an additional counter or peninsula extending out from one of the walls. It's a great way to add extra storage and counter space in a compact design.
• The Kitchenette: This layout is perfect for tiny homes or compact living spaces. It features a small kitchen with basic appliances and storage, making it a functional and efficient option for those with limited space.
• The Pullman Kitchen: This layout is similar to the one-wall kitchen but with a small island or counter extending out from the wall. It's a great option for those who want a compact kitchen with a bit more counter space.
• The Eat-In Kitchen: This layout is perfect for small kitchens that need to accommodate a dining area. It features a small table or breakfast nook within the kitchen space, making it a versatile and efficient design.
3. Small Kitchen Layouts: Pictures, Ideas & Tips From HGTV
When it comes to designing a small kitchen, it's important to seek inspiration and expert tips. HGTV has a wealth of resources for small kitchen layouts, including pictures, ideas, and tips from design experts.
Some of the top tips from HGTV include maximizing vertical space by using open shelving or hanging storage, incorporating multifunctional furniture like a kitchen island with built-in storage, and utilizing light colors and reflective surfaces to create the illusion of more space.
4. Small Kitchen Design: Best Ideas & Layouts for Small Kitchens
Looking for more small kitchen design ideas and layouts? Good Housekeeping has compiled a list of the best ideas and layouts for small kitchens, including clever storage solutions, design hacks, and space-saving appliances.
One of the top ideas from Good Housekeeping is using magnetic spice racks or hanging baskets to free up counter and cabinet space, as well as incorporating a pull-out pantry for extra storage in a small kitchen.
5. 50 Best Small Kitchen Design Ideas - Decor Solutions for Small Kitchens
If you're looking for even more inspiration, House Beautiful has put together a list of 50 best small kitchen design ideas. From incorporating bold colors to utilizing hidden storage, these design solutions will help you make the most out of your small kitchen.
One of the featured keywords in this article is decor solutions for small kitchens, so it's worth noting that using statement lighting or adding a bold backsplash can also be effective ways to add personality and style to a small kitchen.
6. Small Kitchen Design Tips | DIY
For those who prefer a hands-on approach, DIY Network has a list of small kitchen design tips that you can tackle yourself. These tips include painting cabinets, installing open shelving, and creating a DIY kitchen island.
One of the main keywords in this article is small kitchen design tips, so it's important to incorporate practical and actionable tips for readers to implement in their own homes.
7. Small Kitchen Design: Smart Layouts & Storage Photos | HGTV
Another helpful resource from HGTV is their collection of small kitchen design photos showcasing smart layouts and storage solutions. This is a great way to visually see how different design elements can work together in a small kitchen.
Some of the main keywords in this article are smart layouts and storage solutions, so it's important to highlight these aspects in the photos and provide insights on how they can be implemented in a small kitchen.
8. Small Kitchen Design Ideas | HGTV
HGTV also has a dedicated section for small kitchen design ideas, featuring articles, videos, and photo galleries. This is a great resource for those who want to explore different ideas and find inspiration for their own small kitchen design.
The main keyword in this article is small kitchen design ideas, so it's important to showcase a variety of ideas and designs to appeal to a wide range of readers.
9. Small Kitchen Design: How to Give Your Kitchen a Functional Face-Lift
To give your small kitchen a functional face-lift, Country Living has some great design tips and ideas. These include incorporating a kitchen cart for extra storage and prep space, using a pegboard for organizing utensils, and adding a hanging pot rack for more storage.
One of the main keywords in this article is functional face-lift, so it's important to focus on practical and functional design elements that can make a big impact in a small kitchen.
10. Small Kitchen Design Ideas | Ideal Home
Finally, Ideal Home has a collection of small kitchen design ideas that focus on creating a stylish and functional space. Some of their top tips include using mirrored splashbacks to create the illusion of more space and incorporating a breakfast bar for extra seating and storage.
One of the main keywords in this article is stylish and functional space, so it's important to showcase designs and ideas that achieve both of these goals in a small kitchen.
In conclusion, designing a small kitchen may seem like a daunting task, but with the right layout, storage solutions, and design elements, it can become a beautiful and functional space. Use these top 10 small kitchen design ideas and floor plans as a guide to create your dream kitchen in a limited space.
Create an Efficient and Functional Small Kitchen Design Floor Plan

When it comes to designing a small kitchen, it's important to make the most out of the limited space available. This means creating a functional and efficient floor plan that not only looks great but also makes cooking and food preparation a breeze. A well-designed kitchen can improve the overall flow and functionality of your home, making it an essential element of any house design.
Start with the Work Triangle

The work triangle is a concept that refers to the three main areas in the kitchen: the refrigerator, the sink, and the stove. These areas are the most frequently used in any kitchen, and creating a logical and efficient flow between them is crucial. As you plan your small kitchen design, keep in mind that the total distance between these three areas should be no more than 26 feet. This will ensure that you can easily move between them while cooking, making it easier to prepare meals and clean up afterwards.
Maximize Vertical Space

One of the biggest challenges in a small kitchen is lack of counter and storage space. However, many homeowners forget about the vertical space in their kitchen, which can be just as valuable. Consider installing open shelves or cabinets that go all the way up to the ceiling to maximize storage space. You can also hang pots, pans, and utensils from a pegboard or a wall-mounted rack to free up even more counter space. Utilizing the vertical space in your small kitchen will not only make it more functional, but it can also add a stylish and unique design element to your kitchen.
Keep it Simple

When working with a small kitchen, it's important to keep the design simple and clutter-free. Too many ornate and decorative elements can make the space feel even smaller and overwhelming. Stick to a neutral color palette and choose simple, sleek cabinets and countertops to create an open and airy feel. You can also incorporate multi-functional furniture, such as a kitchen island with built-in storage, to maximize the use of space.
A small kitchen design floor plan requires thoughtful planning and consideration to make the most out of the limited space. By focusing on the work triangle, maximizing vertical space, and keeping the design simple, you can create a functional and efficient kitchen that not only looks great but also adds value to your home. With these tips in mind, you can design a small kitchen that meets all your needs and fits seamlessly into your overall house design.
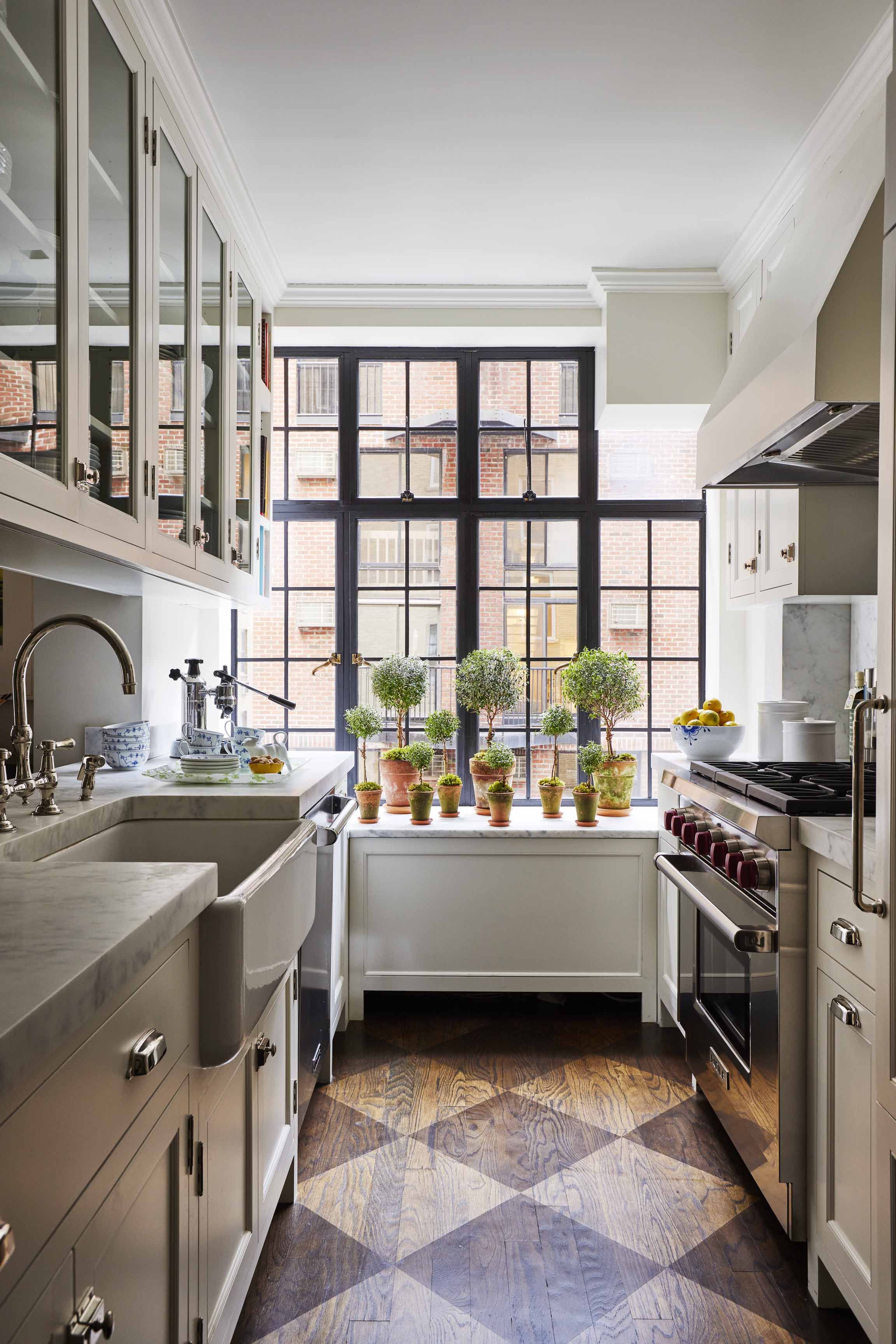

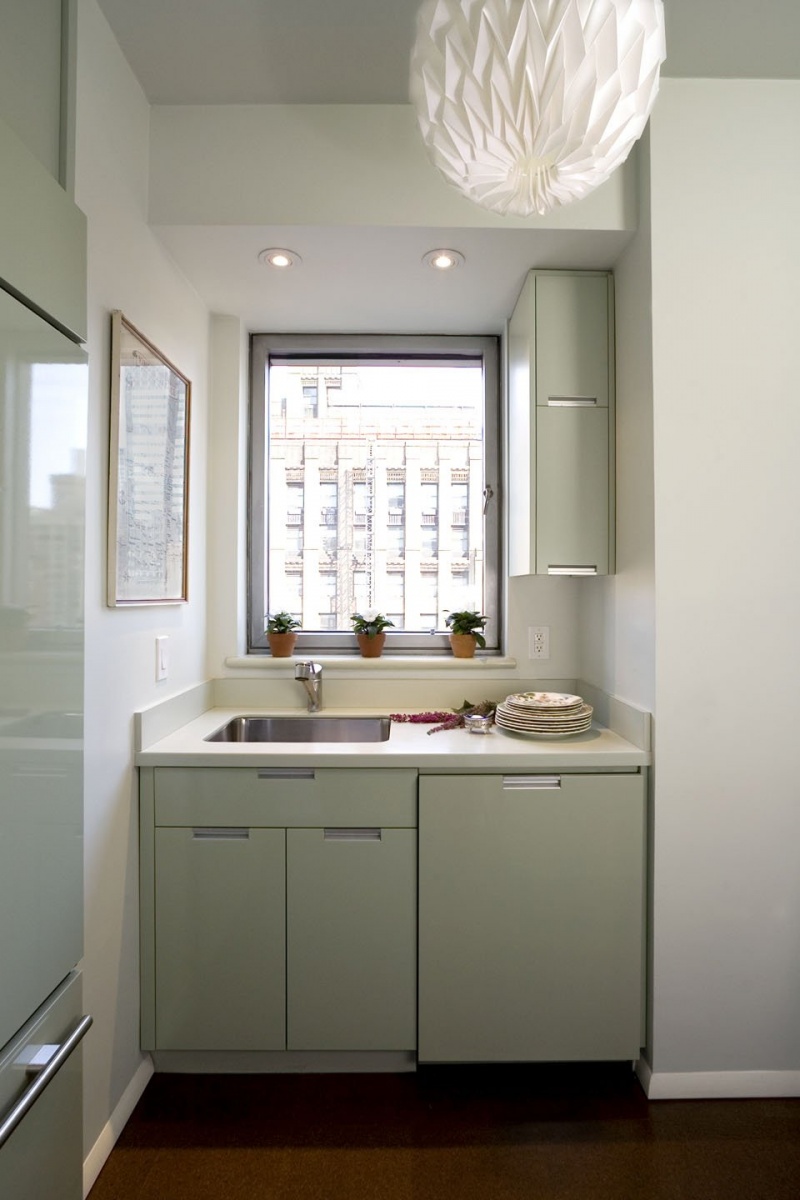










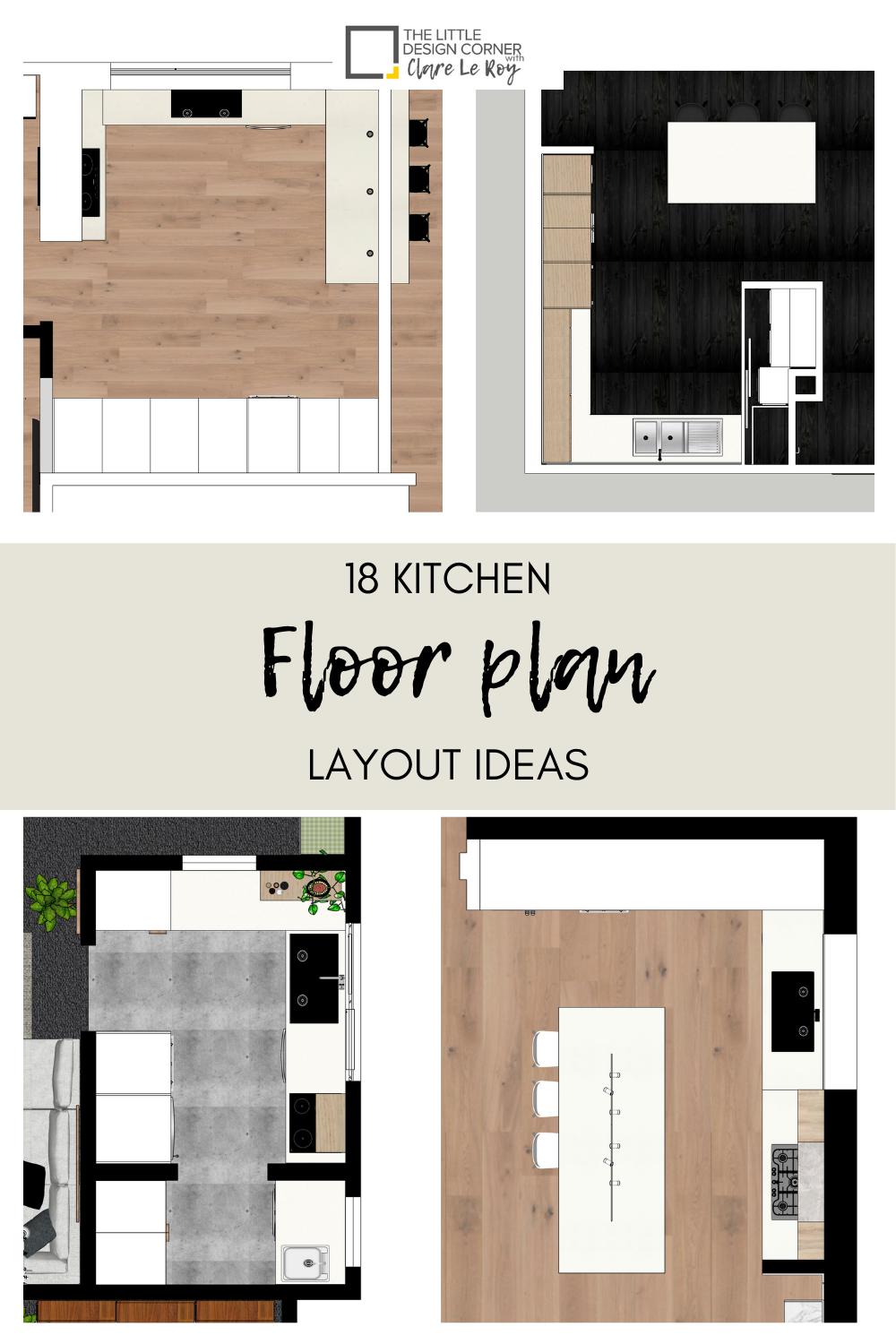.png)









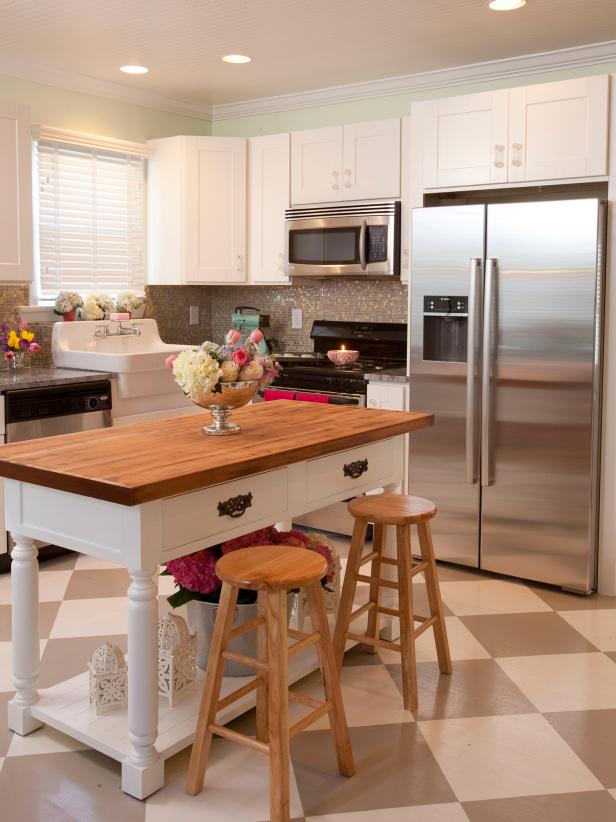

/exciting-small-kitchen-ideas-1821197-hero-d00f516e2fbb4dcabb076ee9685e877a.jpg)
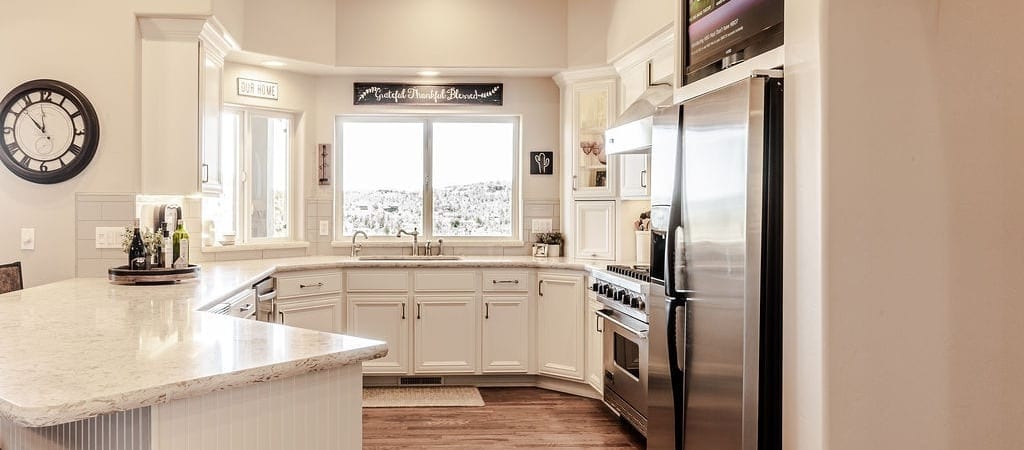
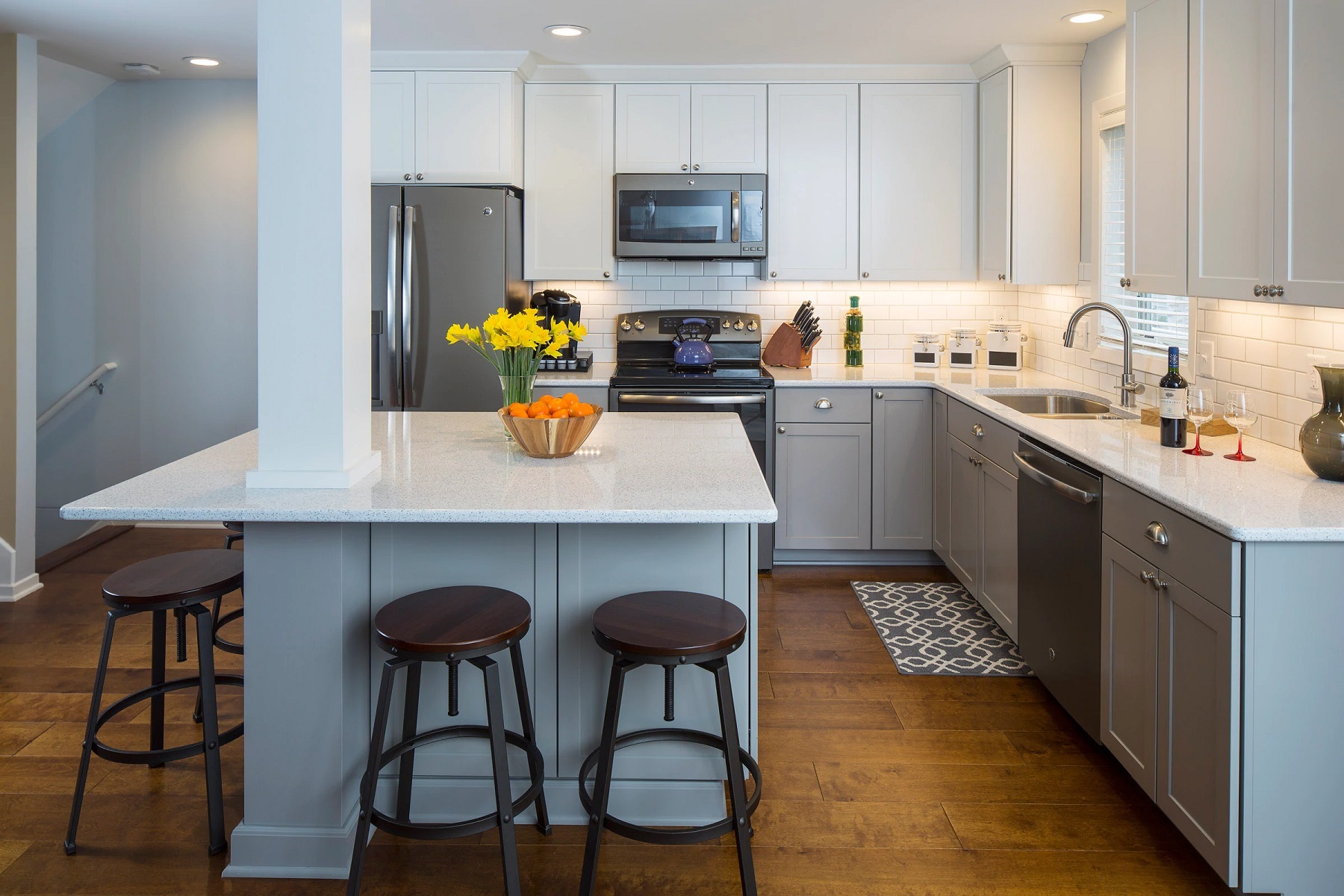



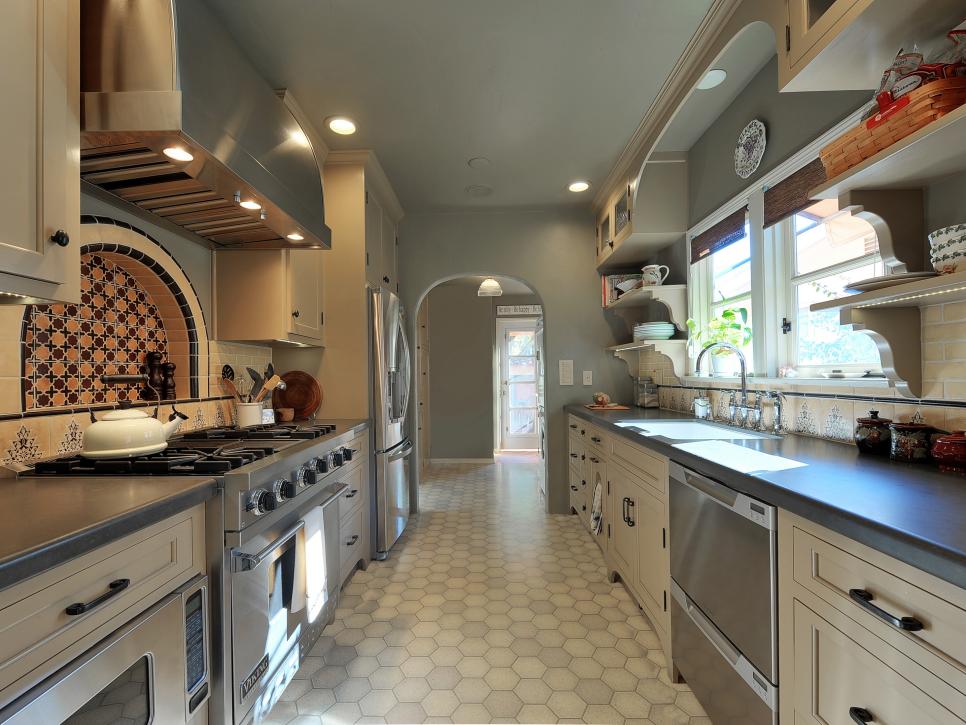
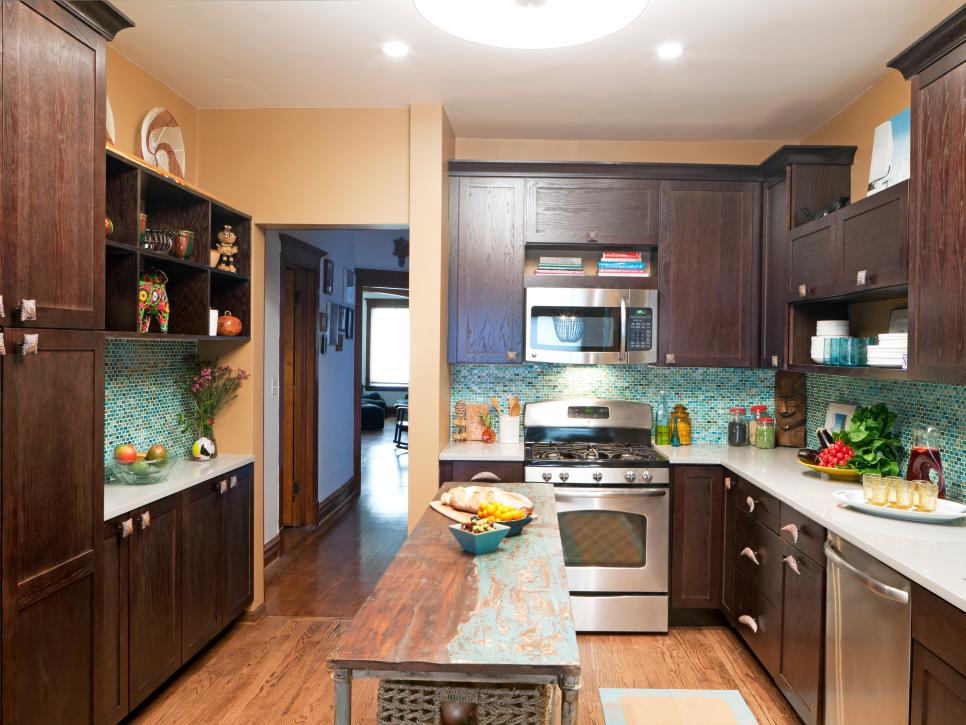












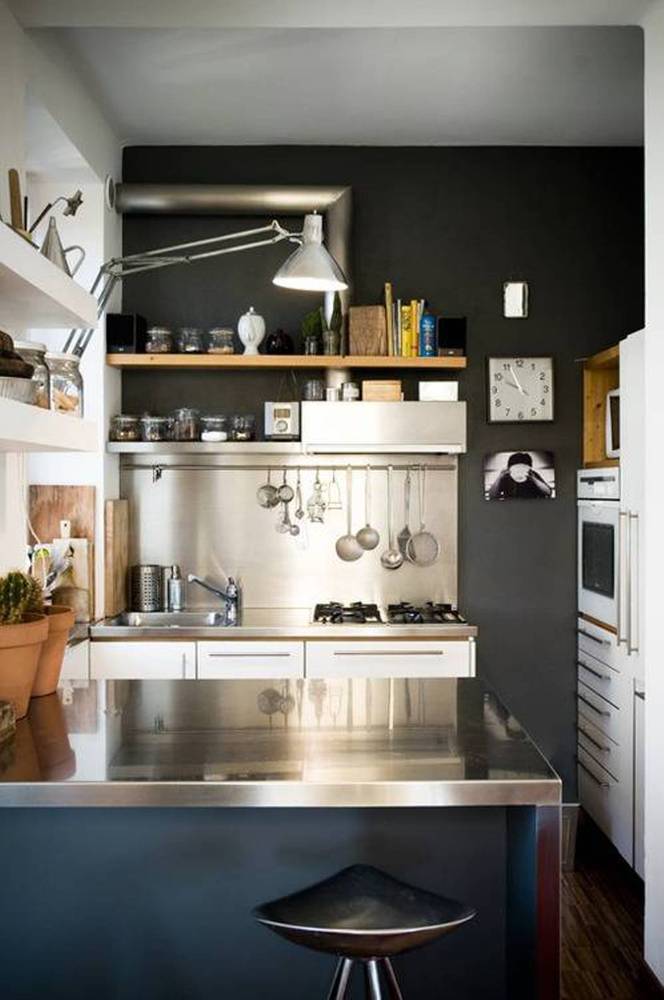



/Small_Kitchen_Ideas_SmallSpace.about.com-56a887095f9b58b7d0f314bb.jpg)
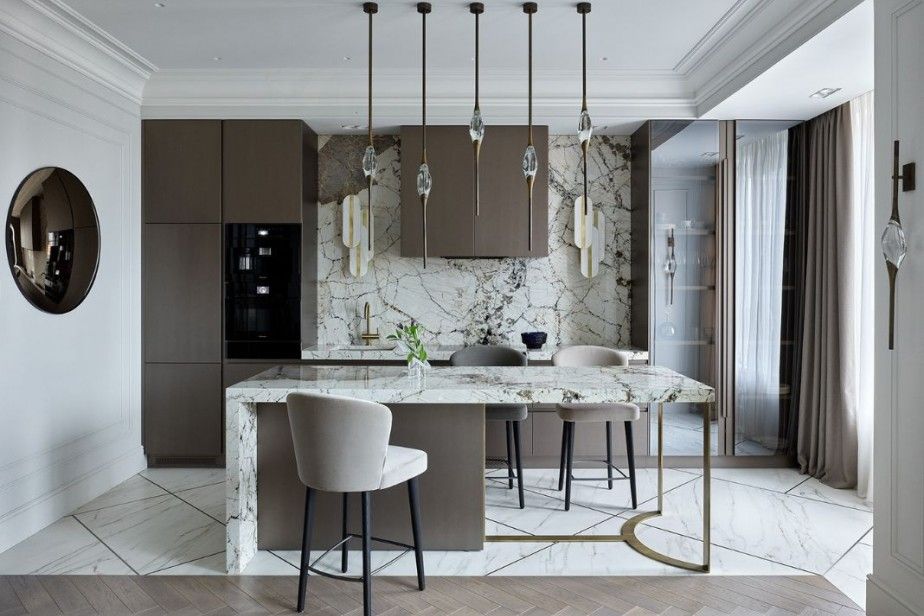

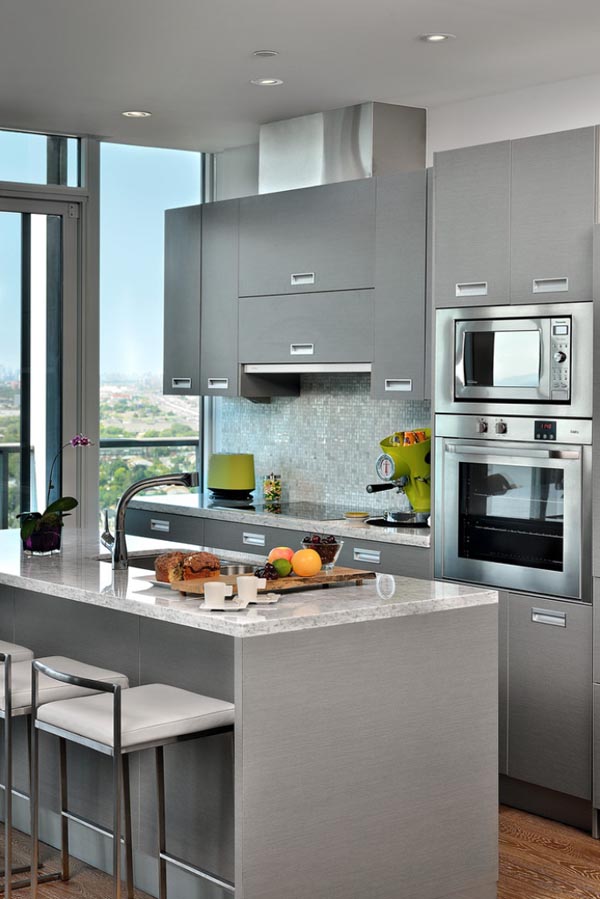







:max_bytes(150000):strip_icc()/exciting-small-kitchen-ideas-1821197-hero-d00f516e2fbb4dcabb076ee9685e877a.jpg)

