When it comes to designing a small commercial kitchen, space is a major consideration. With limited square footage, it can be challenging to create a functional and efficient layout. However, with the right tips and tricks, you can maximize the space you have and create a kitchen that meets all your needs. One of the most important aspects of small commercial kitchen design is utilizing vertical space. Rather than only using the floor space, consider installing shelving units or cabinets that go all the way up to the ceiling. This not only provides more storage space but also keeps items off the countertops, making the kitchen look less cluttered. Another tip is to invest in multi-functional equipment and appliances. Instead of having separate pieces for each task, look for equipment that can perform multiple functions. This will save space and also make your kitchen more efficient.1. Small Commercial Kitchen Design Layouts: Tips and Tricks for Maximizing Space
When designing a small commercial kitchen, functionality and efficiency are key. You want to make sure that the layout allows for smooth and seamless operations, while also utilizing the space to its fullest potential. Consider the flow of the kitchen. The layout should allow for easy movement from one station to another, without any obstructions. This will help your staff work efficiently and avoid any accidents or delays. Another important factor is grouping similar tasks together. This means placing stations for food preparation, cooking, and plating in close proximity. This will save time and effort, as staff won't have to move around the kitchen to complete different tasks.2. How to Design a Functional and Efficient Small Commercial Kitchen
Designing a small commercial kitchen doesn't mean you have to sacrifice creativity. There are plenty of innovative layout ideas that can make the most out of your limited space. One idea is to incorporate an open kitchen concept. This not only adds a modern and inviting touch to the space, but it also eliminates the need for a separate dining area. Customers can dine while watching their food being prepared, making for a unique and interactive experience. Another creative layout idea is to use mobile kitchen islands. These can be moved around as needed and provide extra counter space when required. They can also serve as a storage solution, with shelves and drawers for storing equipment and utensils.3. Creative Layout Ideas for Small Commercial Kitchens
In any kitchen, proper ventilation is crucial. This is especially true for small commercial kitchens, where the space can quickly become hot, humid, and filled with smoke and cooking odors. When designing your small commercial kitchen, make sure to invest in a high-quality ventilation system. This will not only improve air quality and reduce odors, but it will also help keep the kitchen cooler and more comfortable for your staff. Additionally, proper ventilation is essential for meeting health and safety regulations. Without it, your kitchen could be at risk for mold growth, which can lead to health hazards and damage to your equipment and infrastructure.4. The Importance of Proper Ventilation in Small Commercial Kitchen Design
Safety and sanitation are top priorities in any commercial kitchen, regardless of its size. However, in a smaller space, it's even more important to ensure that all guidelines and regulations are being followed. Firstly, make sure to have designated areas for different tasks. This will prevent cross-contamination and help maintain a clean and organized kitchen. For example, have a separate area for food preparation, cooking, and dishwashing. Also, invest in durable and easy-to-clean materials. In a small commercial kitchen, spills and messes are bound to happen, so it's important to have surfaces that can be quickly and easily wiped down and disinfected.5. Designing a Safe and Sanitary Small Commercial Kitchen
In a small commercial kitchen, storage solutions are crucial for keeping the space organized and clutter-free. Without proper storage, it's easy for the kitchen to become chaotic and difficult to work in. One of the best ways to utilize storage in a small commercial kitchen is to use vertical space. As mentioned earlier, installing shelves or cabinets that go all the way up to the ceiling can provide ample storage space without taking up valuable floor space. You can also utilize wall space by installing hooks or racks to hang pots, pans, and utensils. This not only saves space but also makes these items easily accessible for your staff.6. Utilizing Storage Solutions in Small Commercial Kitchen Design
The placement of equipment and appliances in a small commercial kitchen is crucial for maintaining efficiency and productivity. It's important to carefully consider where each piece of equipment should go to ensure smooth operations. One tip is to place frequently used equipment and appliances in close proximity. This will save time and effort for your staff, as they won't have to constantly move around the kitchen to access what they need. Additionally, make sure there is enough space for staff to move around. If equipment is too close together, it can be difficult to navigate and can even be a safety hazard. Leave enough space for staff to comfortably move between stations.7. Designing for Efficiency: Small Commercial Kitchen Equipment Placement
While functionality and efficiency are top priorities when designing a small commercial kitchen, aesthetics should not be overlooked. A well-designed and visually appealing kitchen can make a great impression on customers and create a positive work environment for your staff. Consider using bright and light colors in your kitchen design. This can make the space feel larger and more inviting. You can also incorporate branding elements into the design, such as using your logo or company colors in the decor. Just make sure to strike a balance between aesthetics and functionality. While it's important for the kitchen to look good, it should also be designed with practicality in mind.8. Small Commercial Kitchen Design: Balancing Aesthetics and Functionality
Lighting is often an overlooked aspect of kitchen design, but it plays a crucial role in a small commercial kitchen. Proper lighting not only improves visibility but also sets the ambiance and can even make the space appear larger. Use a combination of natural and artificial lighting. Natural light can make the space feel more open and inviting, while task lighting can provide bright and focused light in specific areas, such as the food preparation and cooking stations. It's also important to choose lighting fixtures that are easy to clean and maintain. In a small commercial kitchen, where cleanliness is key, you want to make sure your lighting is not adding to your cleaning workload.9. The Role of Lighting in Small Commercial Kitchen Design
Finally, when designing a small commercial kitchen, it's important to consider health and safety regulations. These regulations are in place to protect the health and well-being of both your staff and customers. Make sure to follow all local health and safety codes when designing and operating your kitchen. This includes proper ventilation, sanitation protocols, and equipment placement. Also, regularly review and update your kitchen design to ensure it continues to meet all regulations. As your business grows and changes, your kitchen may need to adapt as well.10. Small Commercial Kitchen Design: How to Meet Health and Safety Regulations
The Importance of Efficient Small Commercial Kitchen Design Layouts

Creating a Functional and Productive Space
 When it comes to designing a small commercial kitchen, efficiency is key. The layout of your kitchen can significantly impact the productivity and success of your business. A well-designed kitchen will not only make your chefs and staff's jobs easier, but it will also improve the overall flow and functionality of your space. With the right layout, you can maximize your kitchen's potential and create a seamless process from prep to plating.
When it comes to designing a small commercial kitchen, efficiency is key. The layout of your kitchen can significantly impact the productivity and success of your business. A well-designed kitchen will not only make your chefs and staff's jobs easier, but it will also improve the overall flow and functionality of your space. With the right layout, you can maximize your kitchen's potential and create a seamless process from prep to plating.
Maximizing Space and Minimizing Costs
 One of the main challenges of designing a small commercial kitchen is making the most out of limited space. This is especially true for small businesses or restaurants with a tight budget.
Small commercial kitchen design layouts
must be optimized
to utilize every inch of space efficiently
, while also keeping costs at a minimum. This requires careful planning and consideration of factors such as equipment placement, workflow, and storage solutions.
One of the main challenges of designing a small commercial kitchen is making the most out of limited space. This is especially true for small businesses or restaurants with a tight budget.
Small commercial kitchen design layouts
must be optimized
to utilize every inch of space efficiently
, while also keeping costs at a minimum. This requires careful planning and consideration of factors such as equipment placement, workflow, and storage solutions.
Streamlining Workflow for Efficiency
 The layout of your kitchen should be designed in a way that streamlines the workflow and minimizes unnecessary steps. This means placing workstations and equipment in a logical order, with the highest traffic areas in the center and less frequently used items on the outskirts.
Key appliances and workstations, such as the stove, sink, and prep station,
should be placed in close proximity to each other to create a smooth flow
for food preparation and cooking
. This not only saves time but also reduces the risk of accidents and injuries caused by constantly moving around the kitchen.
The layout of your kitchen should be designed in a way that streamlines the workflow and minimizes unnecessary steps. This means placing workstations and equipment in a logical order, with the highest traffic areas in the center and less frequently used items on the outskirts.
Key appliances and workstations, such as the stove, sink, and prep station,
should be placed in close proximity to each other to create a smooth flow
for food preparation and cooking
. This not only saves time but also reduces the risk of accidents and injuries caused by constantly moving around the kitchen.
Optimizing for Safety and Sanitation
 In addition to efficiency, safety and sanitation are also crucial components of a well-designed small commercial kitchen. The layout should allow for easy cleaning and maintenance, with designated areas for food preparation, cooking, and cleaning.
Proper ventilation and drainage systems should also be incorporated into the design
,
to ensure a clean and safe environment for food preparation
. By optimizing for safety and sanitation, you can maintain the quality and integrity of your food and keep your kitchen up to health code standards.
In addition to efficiency, safety and sanitation are also crucial components of a well-designed small commercial kitchen. The layout should allow for easy cleaning and maintenance, with designated areas for food preparation, cooking, and cleaning.
Proper ventilation and drainage systems should also be incorporated into the design
,
to ensure a clean and safe environment for food preparation
. By optimizing for safety and sanitation, you can maintain the quality and integrity of your food and keep your kitchen up to health code standards.




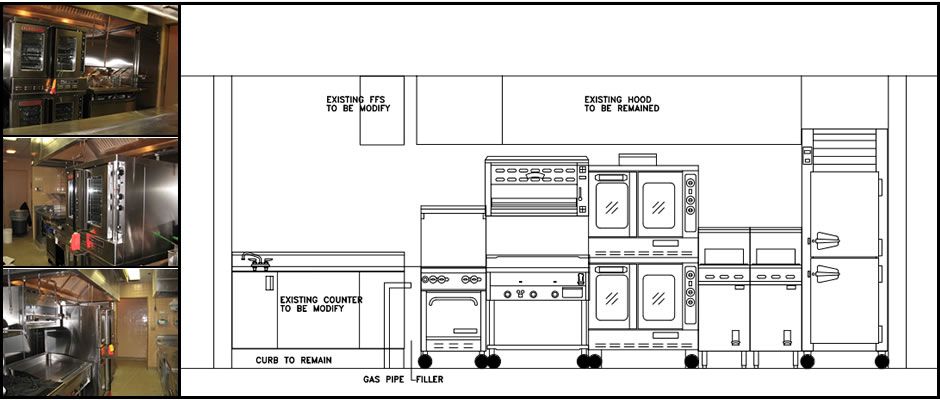








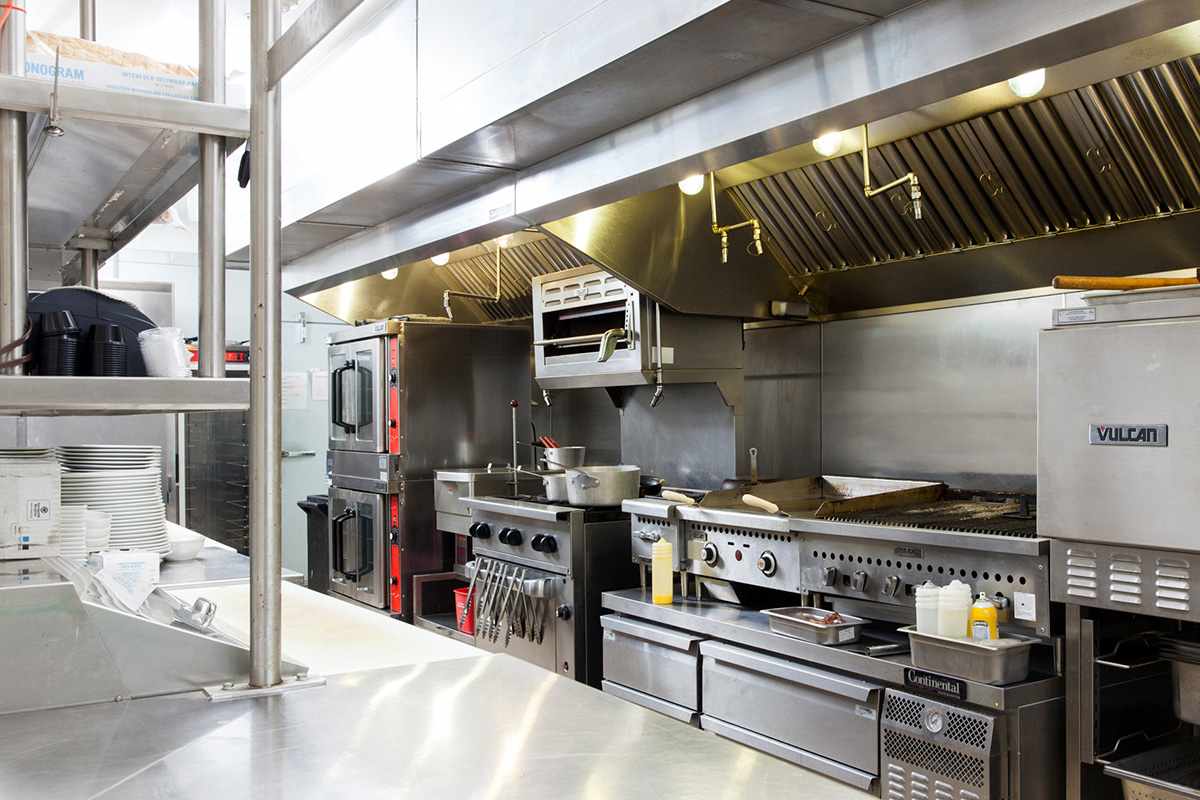
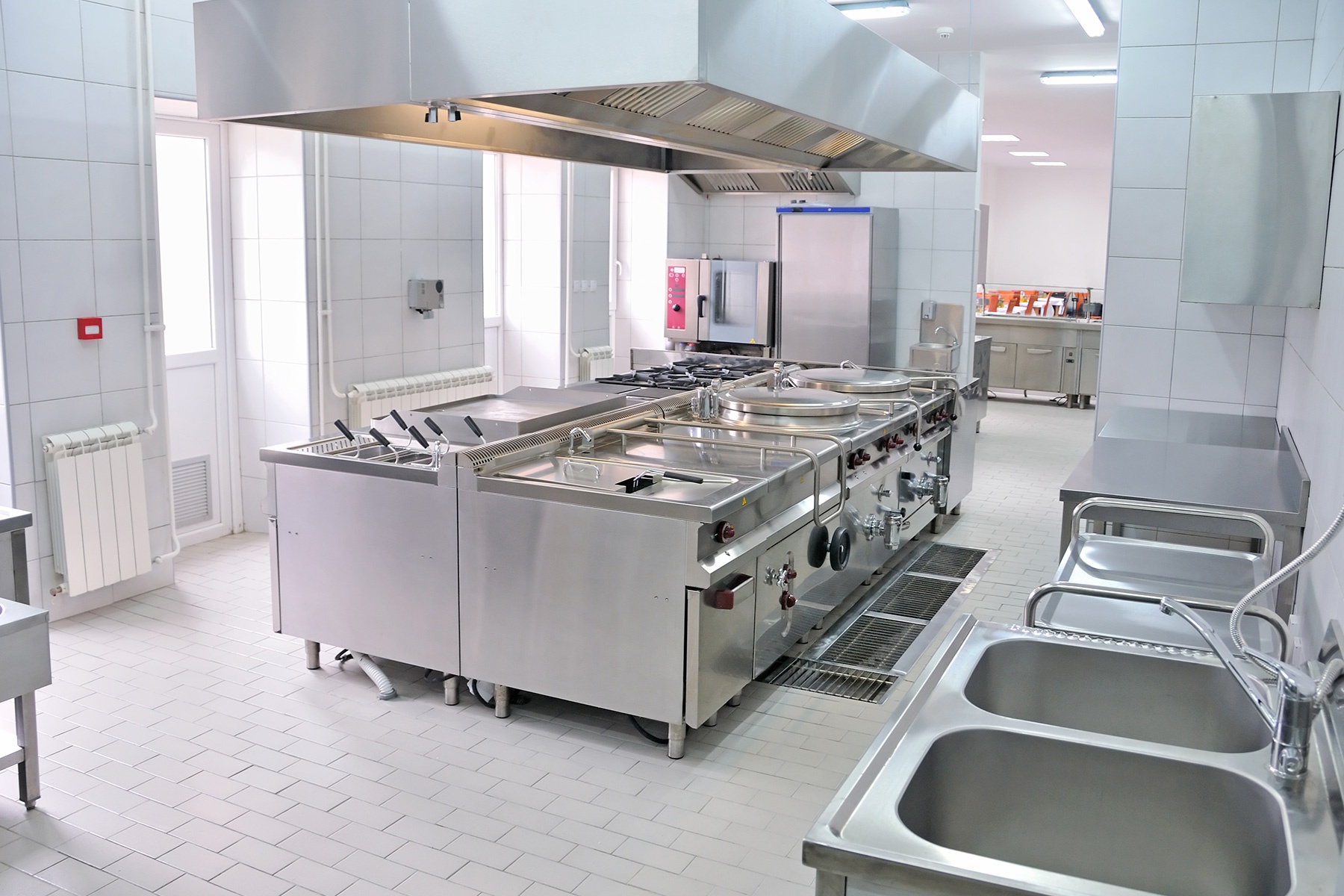

.png)



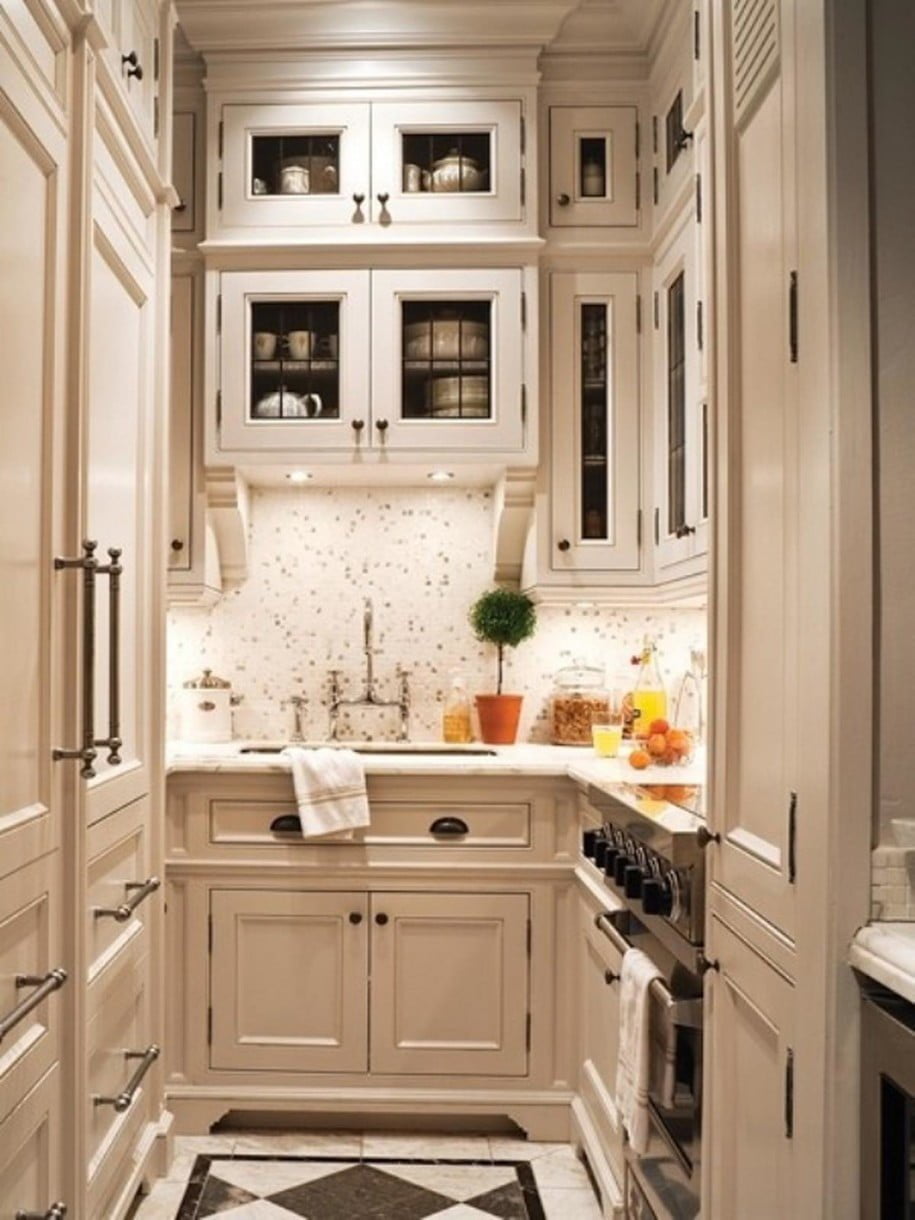
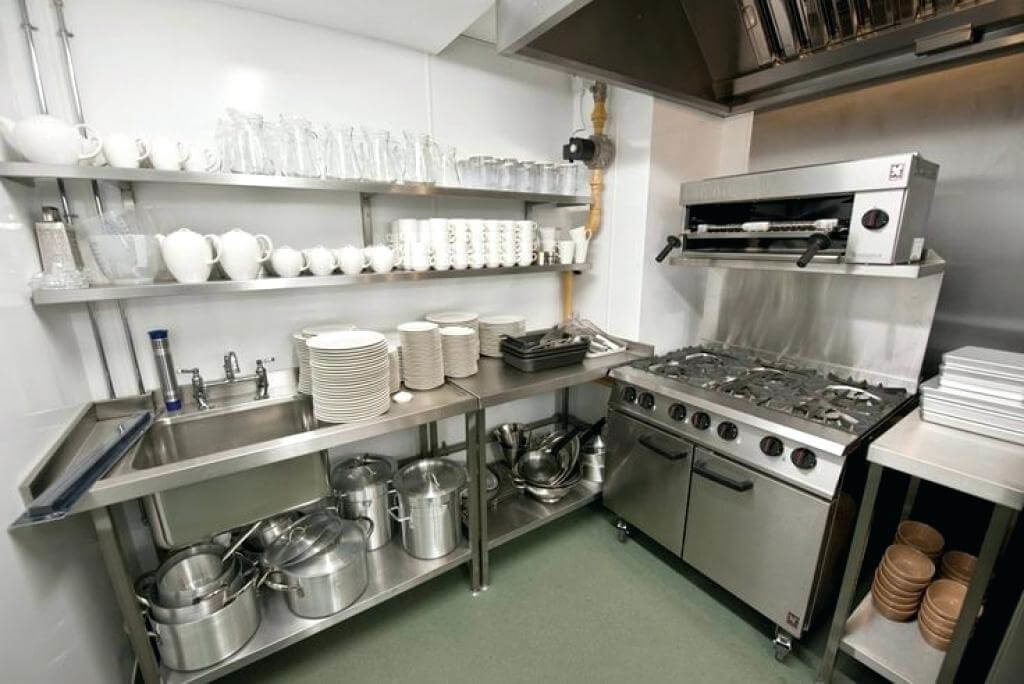
.jpg)



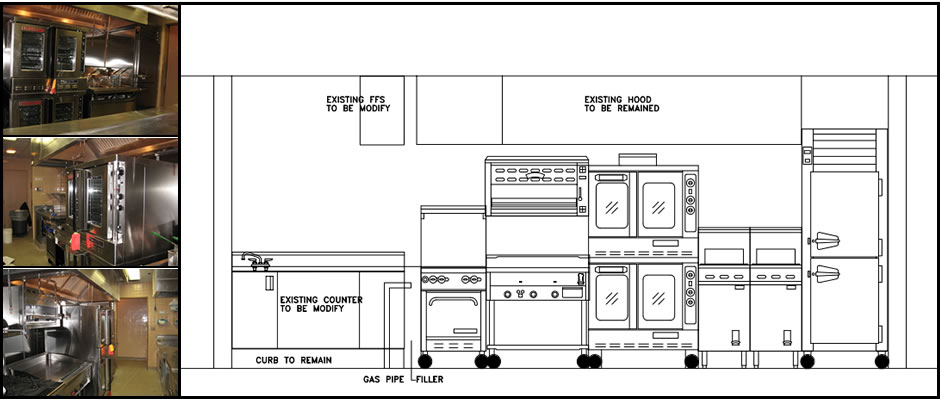




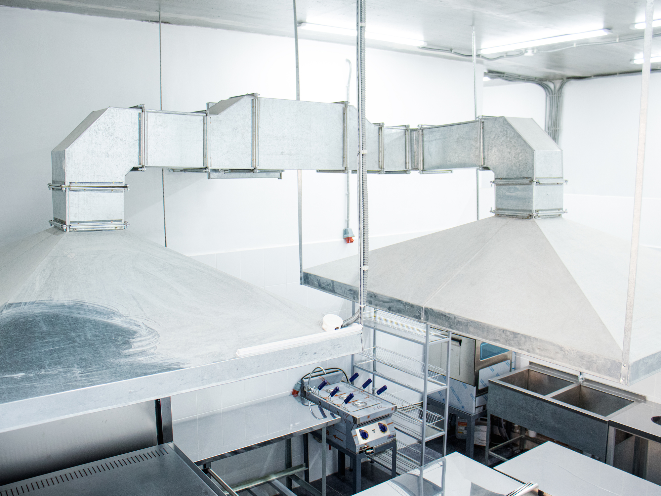
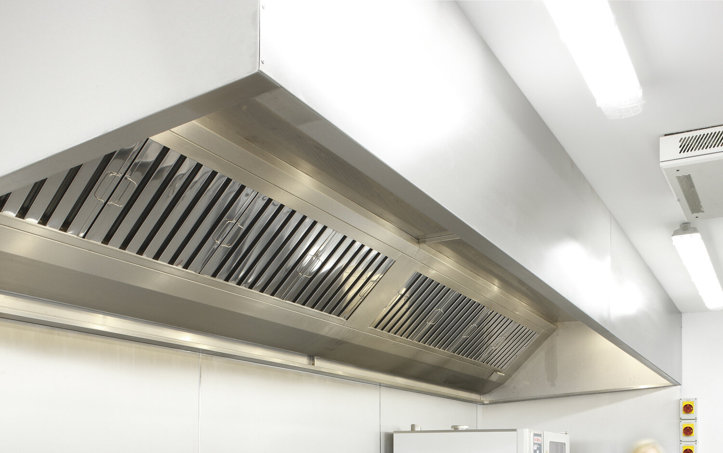
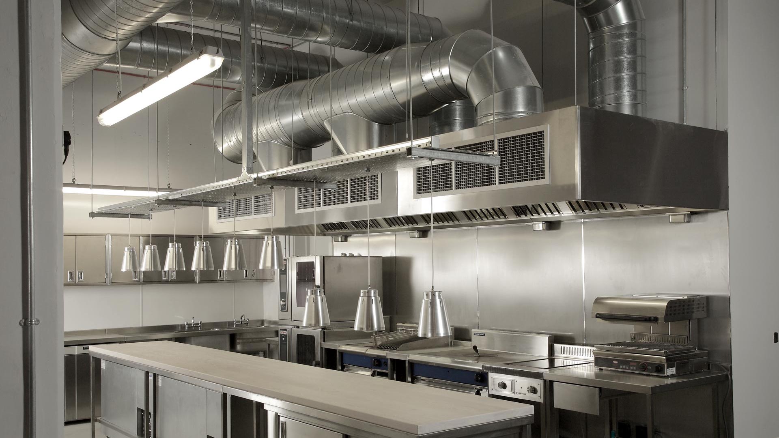
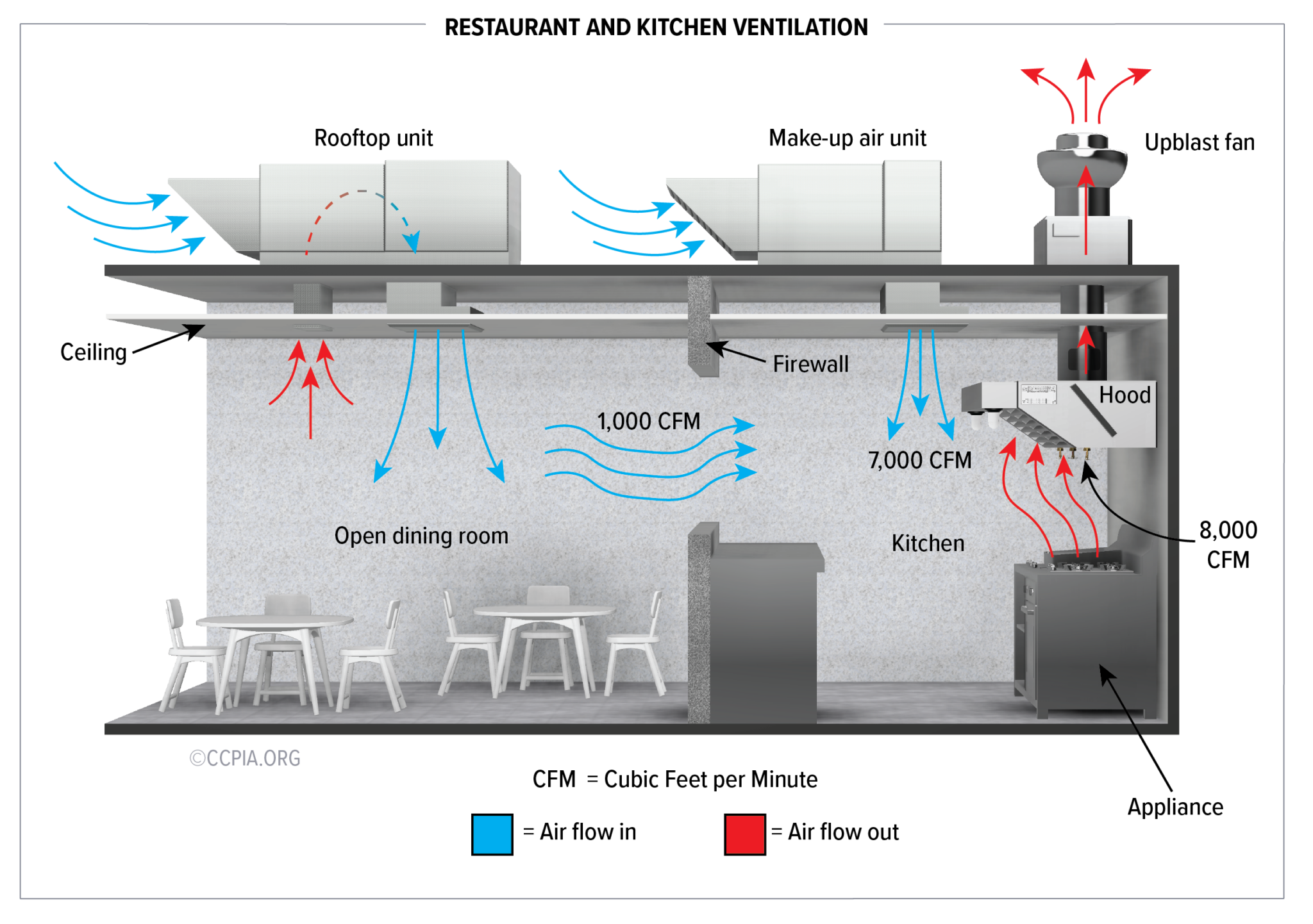








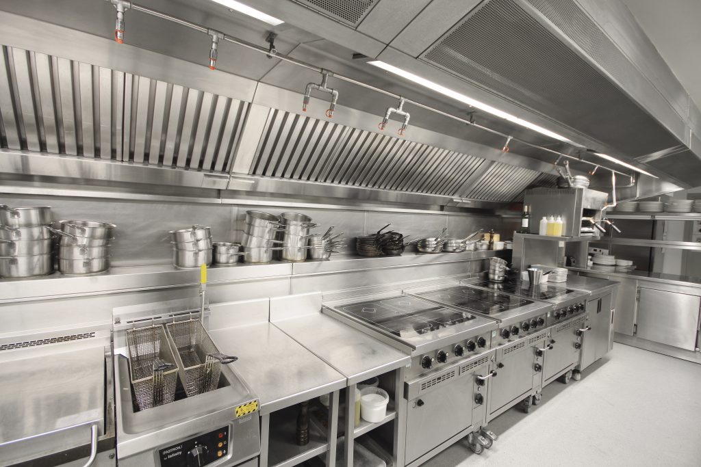








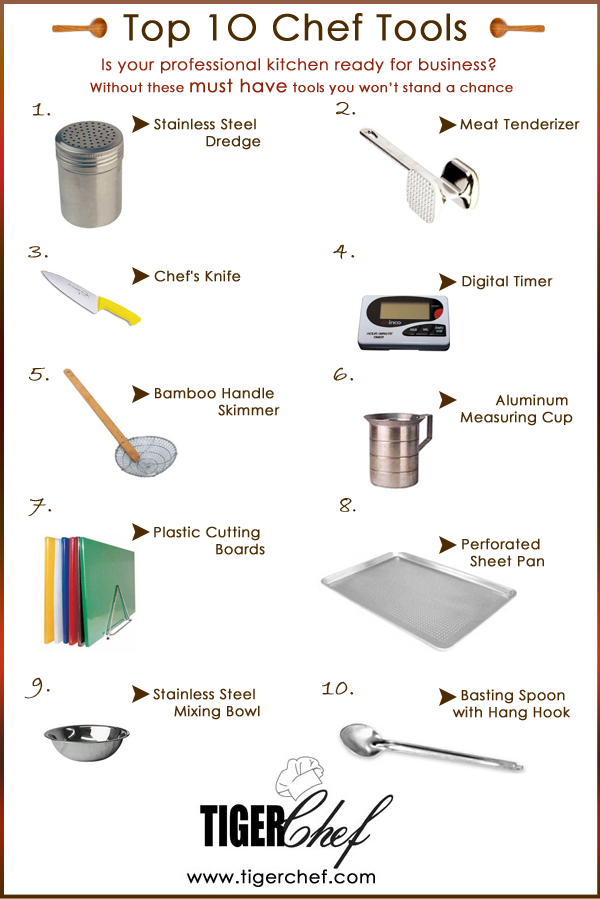







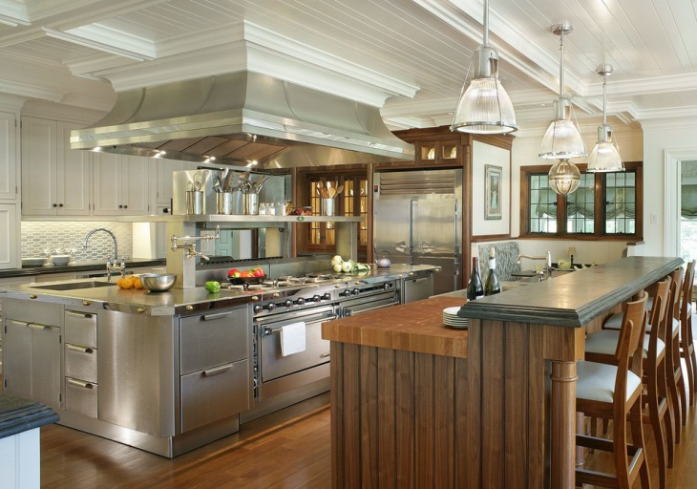


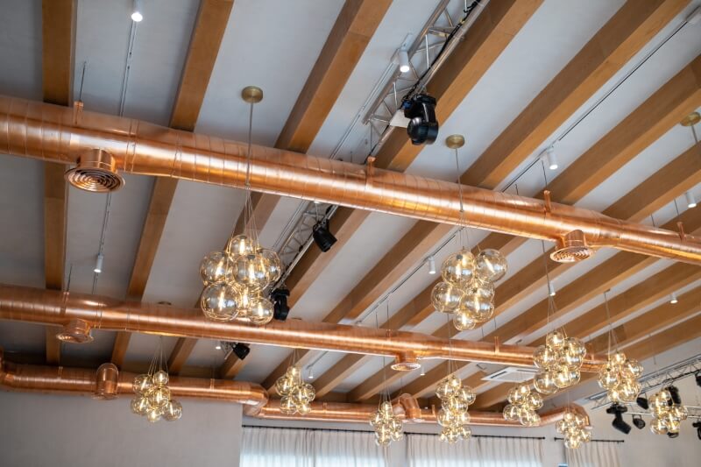


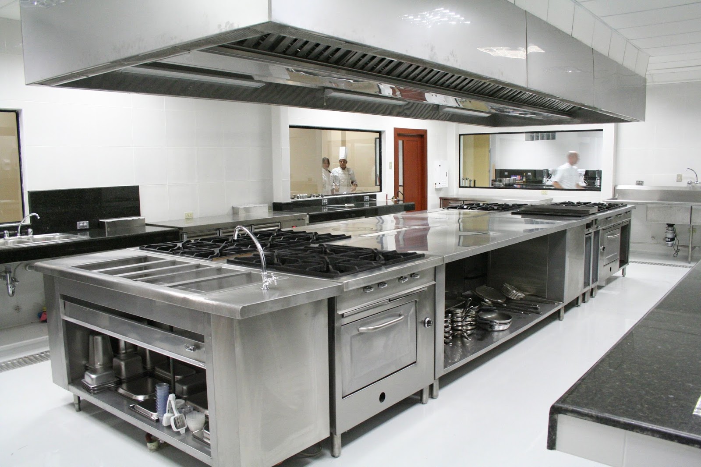



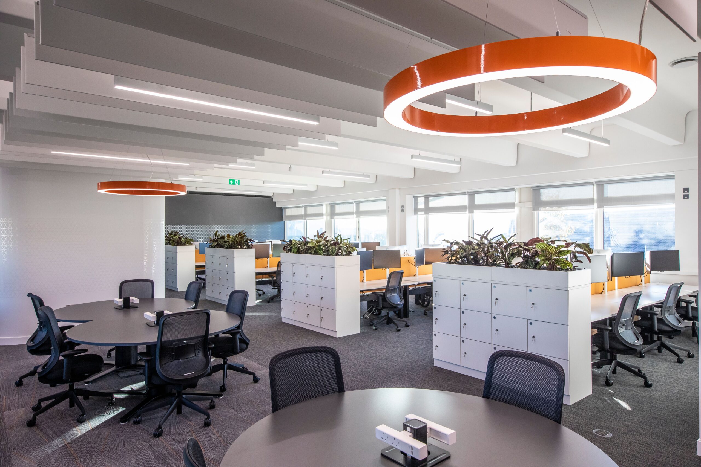



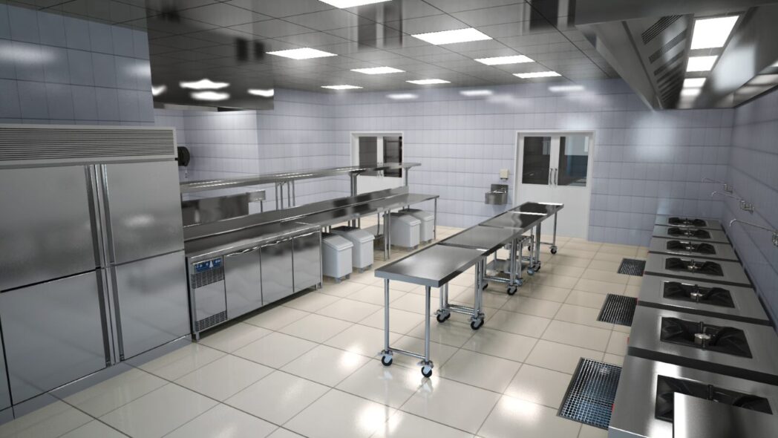

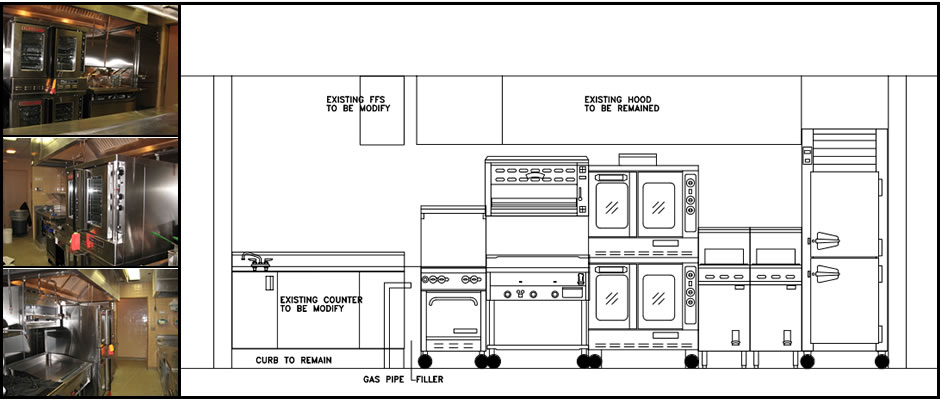
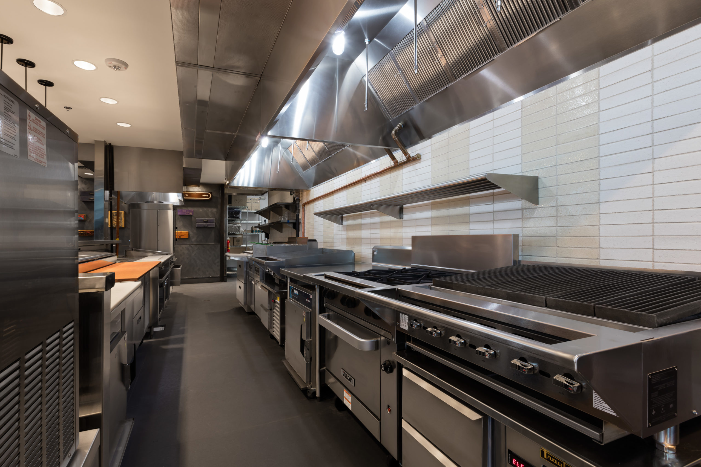
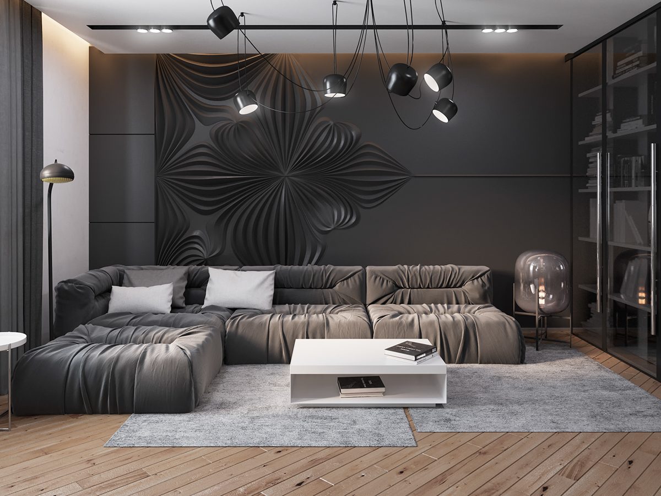


:max_bytes(150000):strip_icc()/beautiful-living-room-interior-with-colorful-area-rug--large-couch--and-abundant-natural-light-1210163723-a6f8f523c80a41b3a1272de88db0cc21.jpg)

