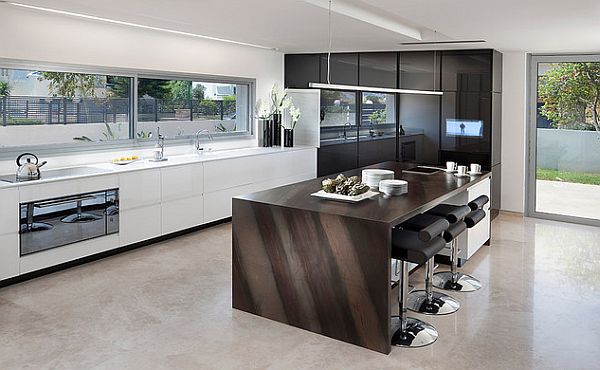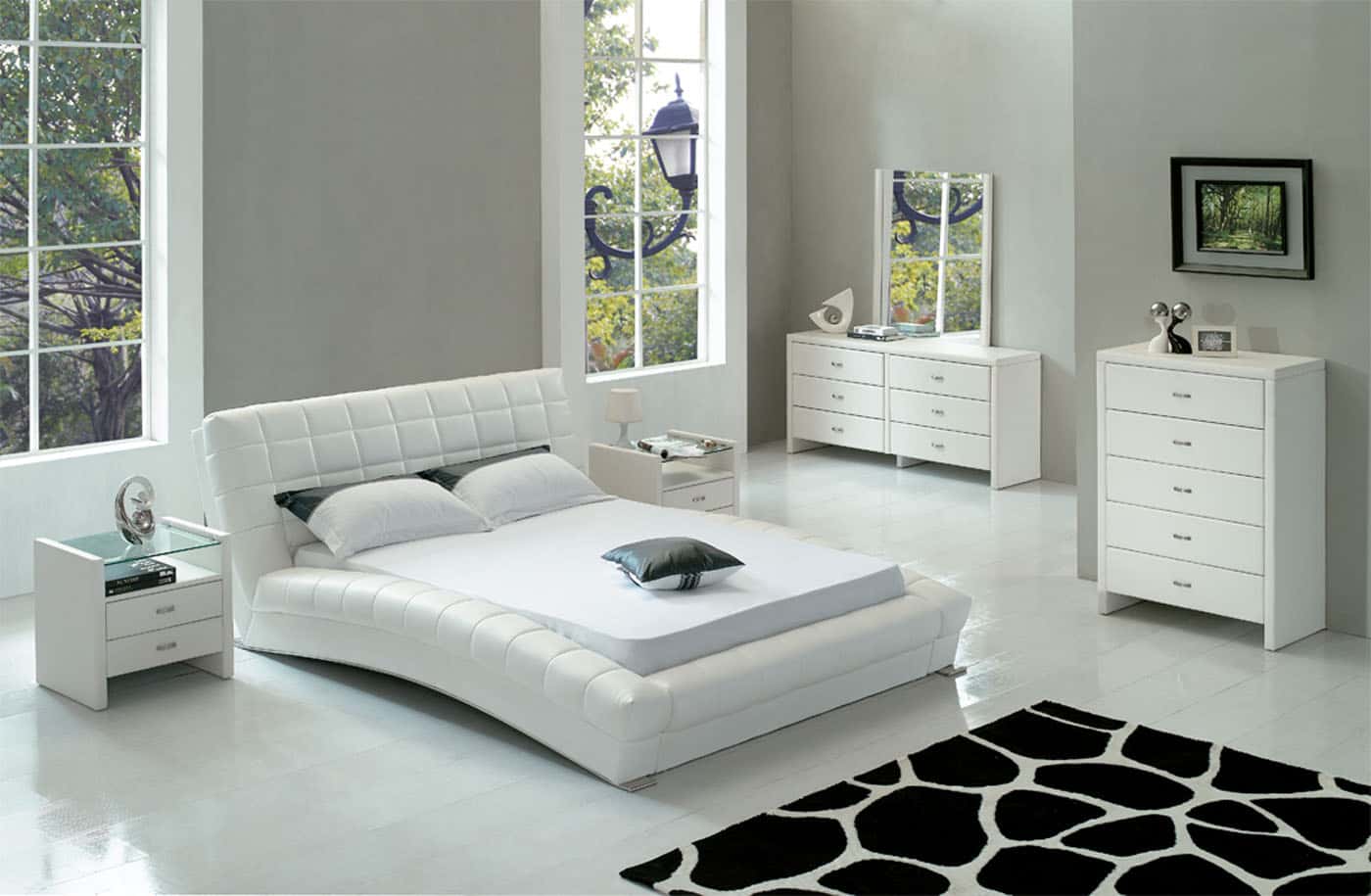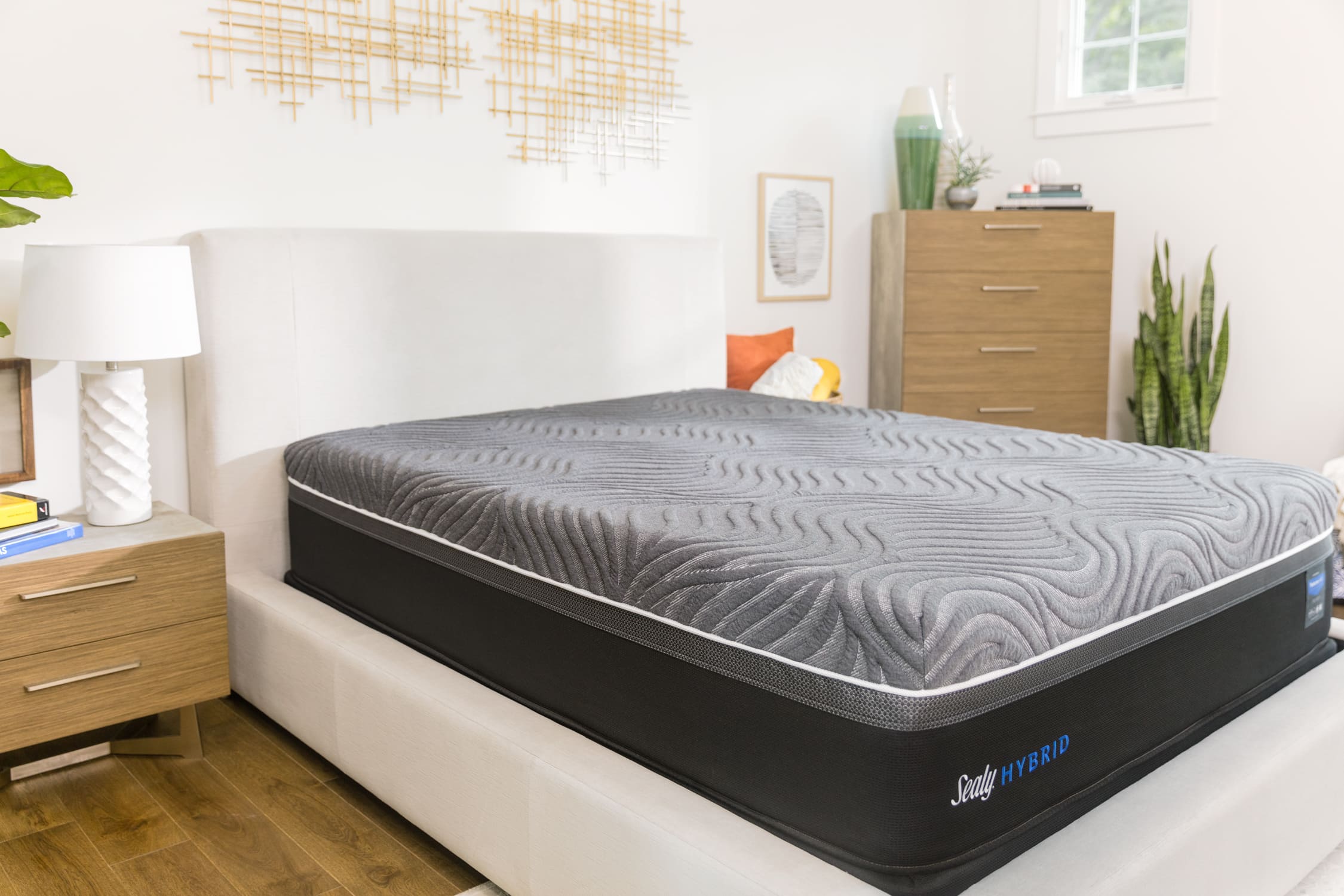The L-shaped kitchen design is a popular choice for many homeowners. It offers a functional and efficient layout that maximizes space and creates a seamless flow between the different areas of the kitchen. The design involves two adjacent walls forming an "L" shape, with one wall typically housing the sink and appliances and the other wall used for additional counter space and storage. This design is perfect for small to medium-sized kitchens and allows for easy movement and access to all areas.1. L-Shaped Kitchen Design
The U-shaped kitchen design is another popular layout that offers plenty of counter and storage space. This design is perfect for larger kitchens and allows for a significant amount of worktop space, making it ideal for those who love to cook and entertain. The U-shape involves three walls with the addition of an island or peninsula for even more counter space. This design also provides an efficient work triangle between the sink, stove, and refrigerator, making meal preparation a breeze.2. U-Shaped Kitchen Design
The galley kitchen design is a functional and space-saving layout that is perfect for smaller kitchens. It involves two parallel walls with a walkway in between, creating a corridor-like space. This design is ideal for those who prefer a compact and efficient layout, with all the necessary appliances and work areas within easy reach. The galley kitchen design also allows for plenty of storage space, making it a practical choice for those with limited kitchen space.3. Galley Kitchen Design
The island kitchen design has become increasingly popular in recent years, and for a good reason. It offers additional counter space, storage, and seating, making it a versatile and functional option for any kitchen. The island can also serve as a centerpiece, adding a focal point and extra style to the room. This design is perfect for larger kitchens and can be customized to fit your specific needs and preferences.4. Island Kitchen Design
Similar to the island kitchen design, the peninsula design offers additional counter space and storage. It involves a connected island-like structure attached to one wall, creating an "L" shape. This design is perfect for smaller kitchens that cannot accommodate a full island but still want the added benefits of one. The peninsula can also serve as a breakfast bar or additional seating for a more casual dining experience.5. Peninsula Kitchen Design
The G-shaped kitchen design is a variation of the U-shaped kitchen design and involves a fourth wall or partial wall for added counter space and storage. This design is perfect for larger kitchens and offers even more worktop and storage space than the U-shaped design. The extra wall also allows for additional appliances, such as a second sink or oven, making it a practical choice for those who love to cook and entertain.6. G-Shaped Kitchen Design
The one-wall kitchen design is a compact and space-saving layout that involves all appliances and work areas on a single wall. This design is perfect for studio apartments or small homes where space is limited. Despite its small size, the one-wall kitchen design can still be functional and stylish, with clever storage solutions and efficient use of space.7. One-Wall Kitchen Design
The open concept kitchen design has become increasingly popular in modern homes. It involves a seamless flow between the kitchen, dining, and living areas, creating a sense of spaciousness and connectivity. This design is perfect for those who love to entertain, as it allows for easy interaction between guests and the cook. The open concept also allows for natural light to flow throughout the space, making it feel even more inviting.8. Open Concept Kitchen Design
The traditional kitchen design never goes out of style. It involves classic elements such as intricate cabinetry, decorative moldings, and elegant finishes. This design is perfect for those who prefer a timeless and elegant look, with a touch of warmth and character. The traditional kitchen design also offers plenty of storage space and functionality, making it a practical choice for any home.9. Traditional Kitchen Design
On the other hand, the modern kitchen design is all about sleek and minimalist aesthetics. It involves clean lines, minimal decoration, and the use of modern materials such as glass, stainless steel, and concrete. This design is perfect for those who prefer a more contemporary and streamlined look, with the focus on functionality and efficiency. The modern kitchen design also offers plenty of storage solutions and the latest technology for a truly cutting-edge experience.10. Modern Kitchen Design
The Importance of Functionality in Kitchen Design
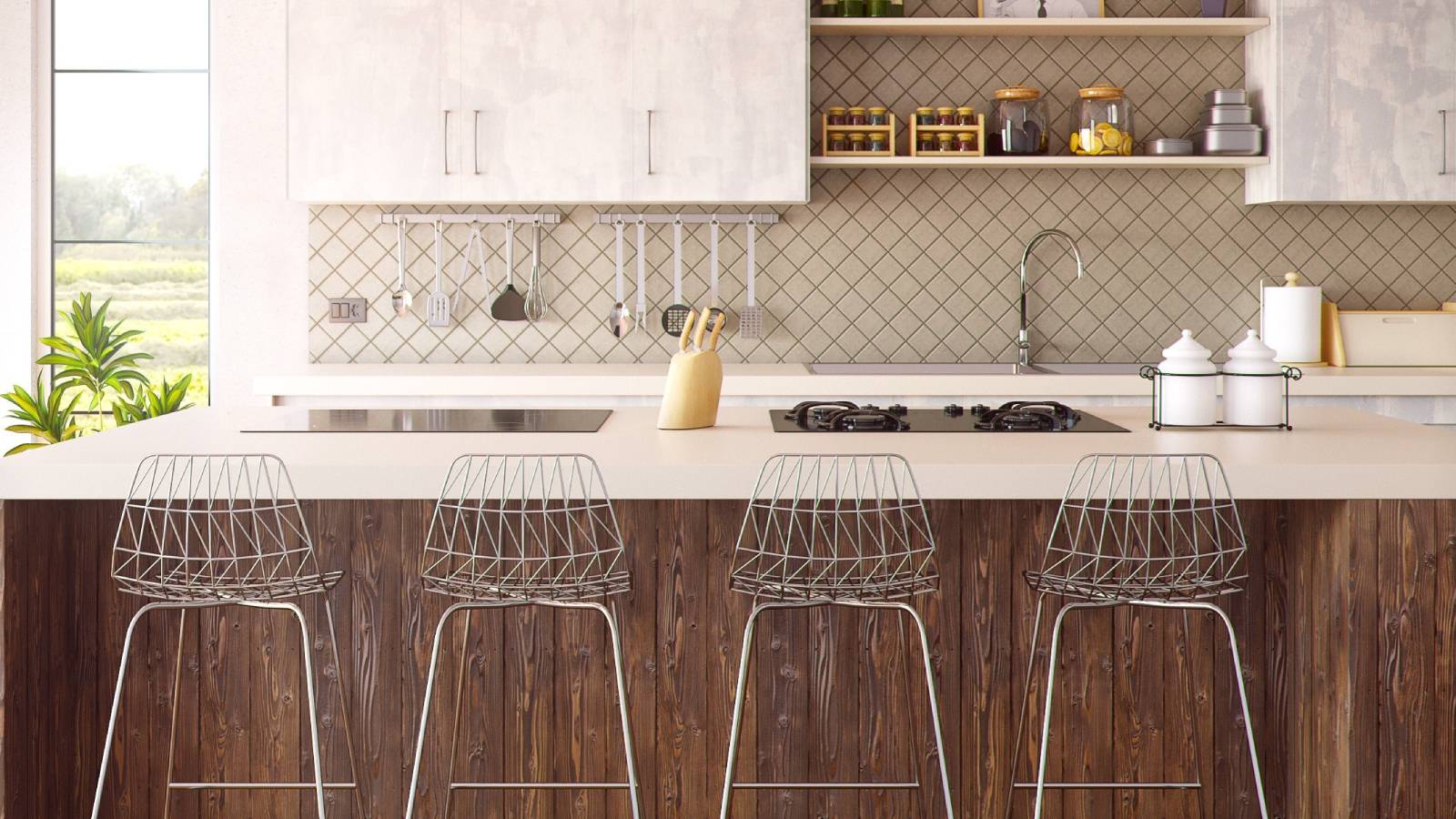
Efficient Use of Space
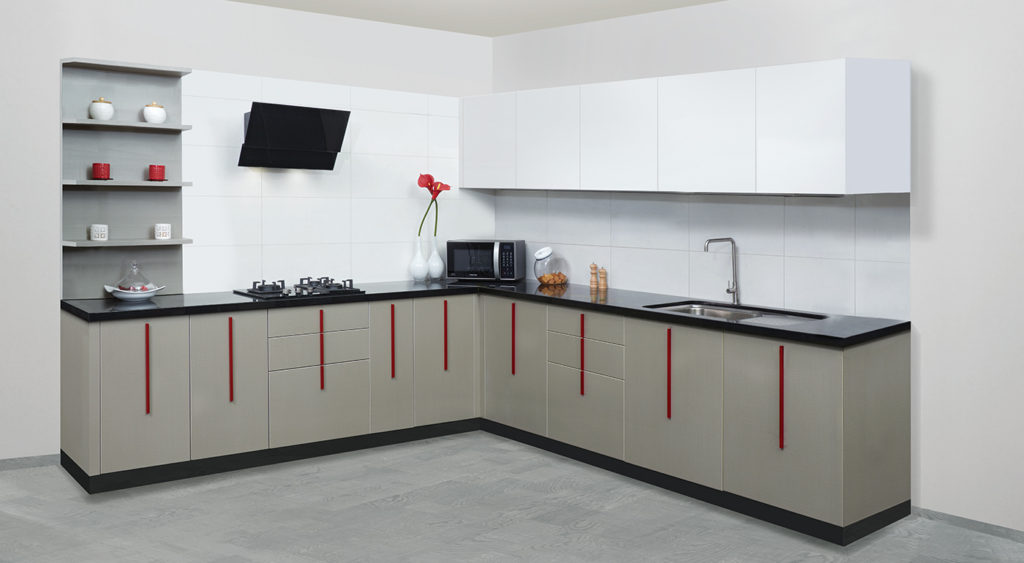 One of the key factors to consider when designing a kitchen is the functionality of the space. A kitchen should not only look good, but it should also be practical and functional for everyday use. This means utilizing the available space in the most efficient way possible.
Maximizing storage space
is crucial in a kitchen, as it helps to keep the area clutter-free and organized. This can be achieved through the use of
customized cabinets and shelves
that are tailored to fit the specific needs of the homeowner.
One of the key factors to consider when designing a kitchen is the functionality of the space. A kitchen should not only look good, but it should also be practical and functional for everyday use. This means utilizing the available space in the most efficient way possible.
Maximizing storage space
is crucial in a kitchen, as it helps to keep the area clutter-free and organized. This can be achieved through the use of
customized cabinets and shelves
that are tailored to fit the specific needs of the homeowner.
Easy Workflow
 A well-designed kitchen should also have a
logical and efficient workflow
. This means that the key elements of a kitchen, such as the sink, stove, and refrigerator, should be placed in a way that allows for easy movement between them. In other words, the
work triangle
should be taken into consideration when designing a kitchen. This refers to the distance between the three main work areas in a kitchen, which should be
neither too close nor too far
from each other for optimal functionality.
A well-designed kitchen should also have a
logical and efficient workflow
. This means that the key elements of a kitchen, such as the sink, stove, and refrigerator, should be placed in a way that allows for easy movement between them. In other words, the
work triangle
should be taken into consideration when designing a kitchen. This refers to the distance between the three main work areas in a kitchen, which should be
neither too close nor too far
from each other for optimal functionality.
Flexibility
 Another aspect of functionality in kitchen design is
flexibility
. A kitchen should be able to adapt to the changing needs and preferences of its users. This can be achieved through the use of
versatile and multi-functional features
such as pull-out shelves, built-in appliances, and adjustable lighting. A kitchen should also have enough counter space for various tasks to be carried out simultaneously, such as meal preparation, cooking, and cleaning.
Another aspect of functionality in kitchen design is
flexibility
. A kitchen should be able to adapt to the changing needs and preferences of its users. This can be achieved through the use of
versatile and multi-functional features
such as pull-out shelves, built-in appliances, and adjustable lighting. A kitchen should also have enough counter space for various tasks to be carried out simultaneously, such as meal preparation, cooking, and cleaning.
Personalization
 Every homeowner has different needs and preferences when it comes to their kitchen. This is why
personalization
is an important aspect of functionality in kitchen design. A well-designed kitchen should reflect the personality and lifestyle of its users. This can be achieved through the use of
customized elements
such as color schemes, materials, and layout. Personalized kitchens not only add character to a home but also make it more functional for its users.
In conclusion, functionality should be a top priority when designing a kitchen. It is important to
strike a balance between aesthetics and practicality
in order to create a space that is not only visually appealing but also efficient and functional for everyday use. By considering factors such as efficient use of space, easy workflow, flexibility, and personalization, one can design a kitchen that meets the specific needs and preferences of its users. So when it comes to kitchen design, remember that functionality is key.
Every homeowner has different needs and preferences when it comes to their kitchen. This is why
personalization
is an important aspect of functionality in kitchen design. A well-designed kitchen should reflect the personality and lifestyle of its users. This can be achieved through the use of
customized elements
such as color schemes, materials, and layout. Personalized kitchens not only add character to a home but also make it more functional for its users.
In conclusion, functionality should be a top priority when designing a kitchen. It is important to
strike a balance between aesthetics and practicality
in order to create a space that is not only visually appealing but also efficient and functional for everyday use. By considering factors such as efficient use of space, easy workflow, flexibility, and personalization, one can design a kitchen that meets the specific needs and preferences of its users. So when it comes to kitchen design, remember that functionality is key.

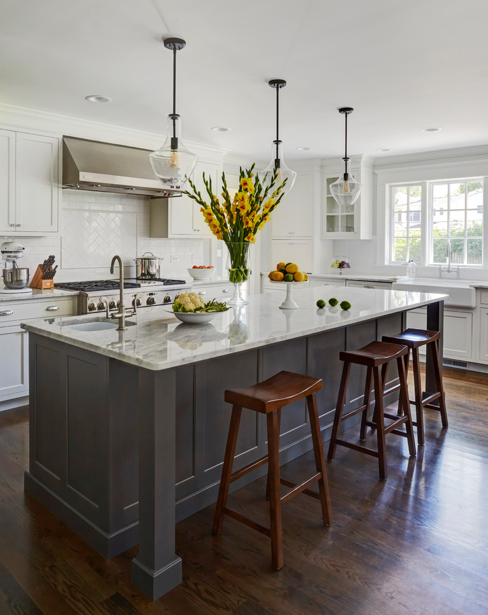









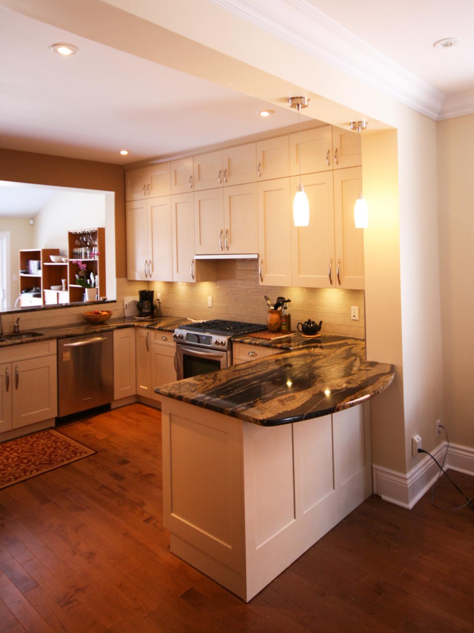

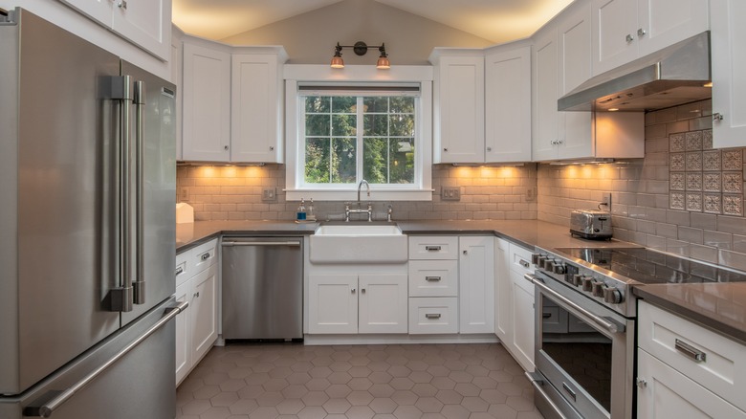



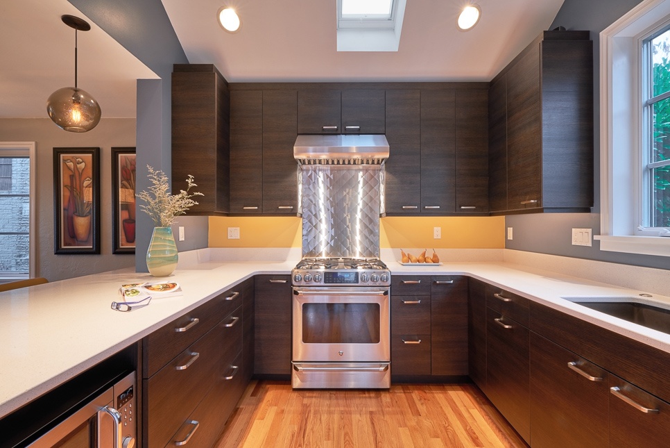











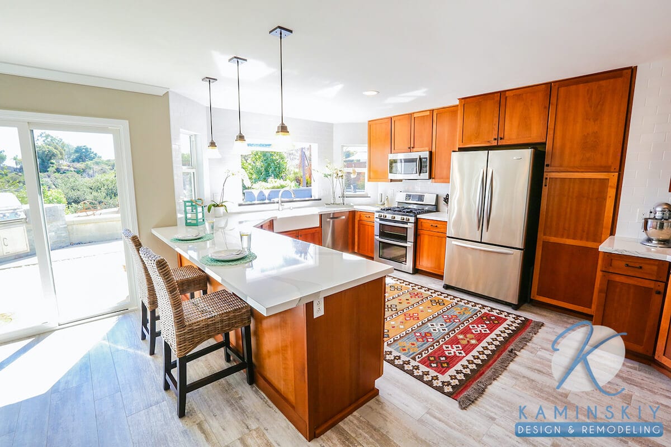







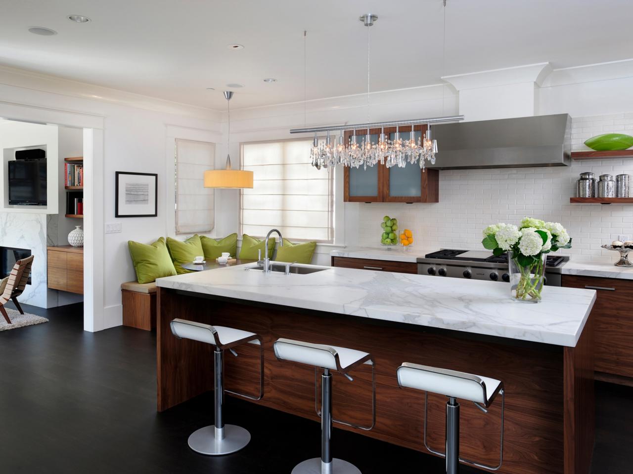











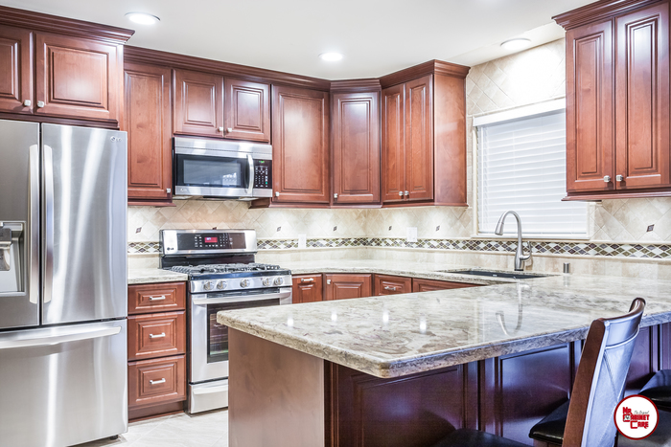




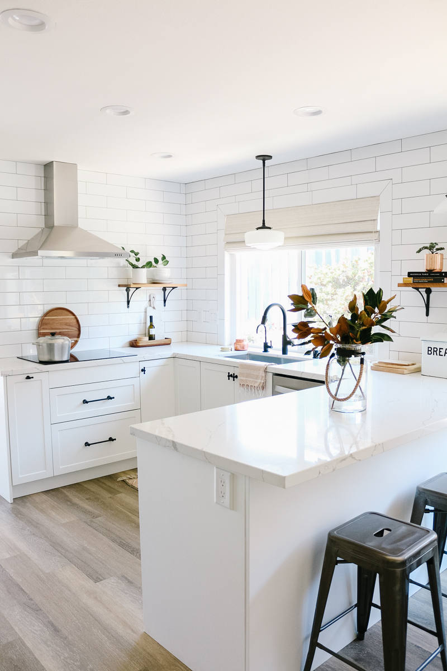

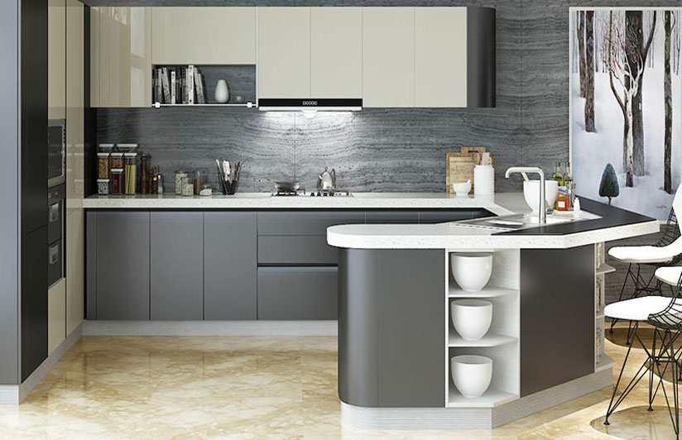







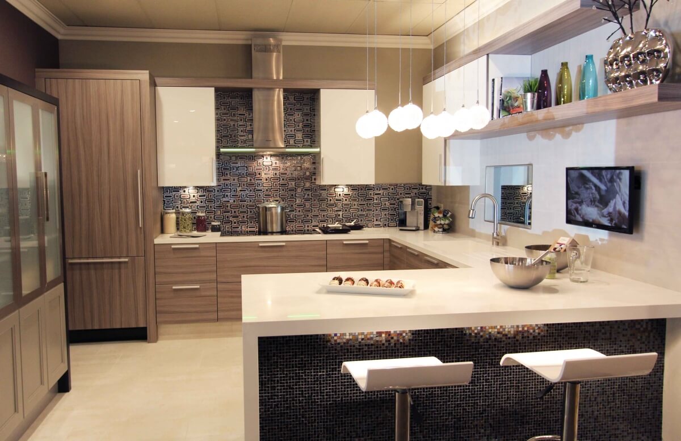











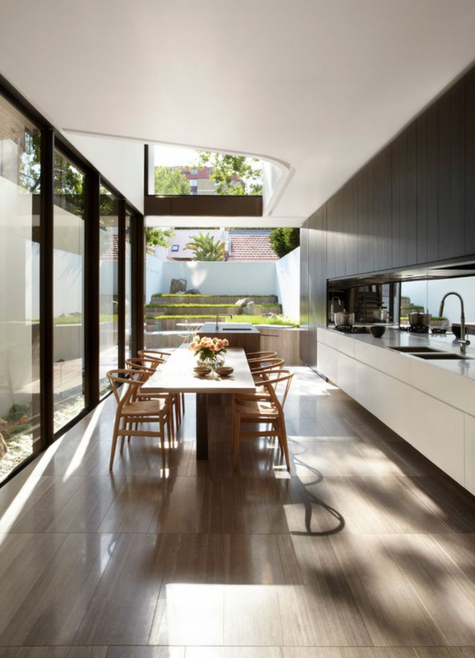

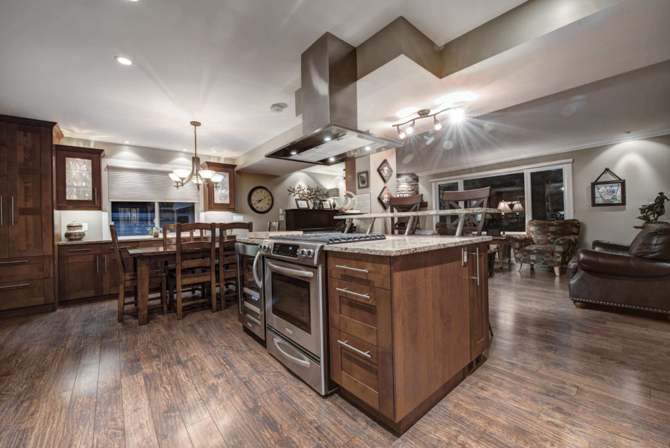
:max_bytes(150000):strip_icc()/af1be3_9960f559a12d41e0a169edadf5a766e7mv2-6888abb774c746bd9eac91e05c0d5355.jpg)
:max_bytes(150000):strip_icc()/open-concept-kitchens-14-a75a644e4d9e41f19c402342d5a54a88.jpg)
:max_bytes(150000):strip_icc()/181218_YaleAve_0175-29c27a777dbc4c9abe03bd8fb14cc114.jpg)



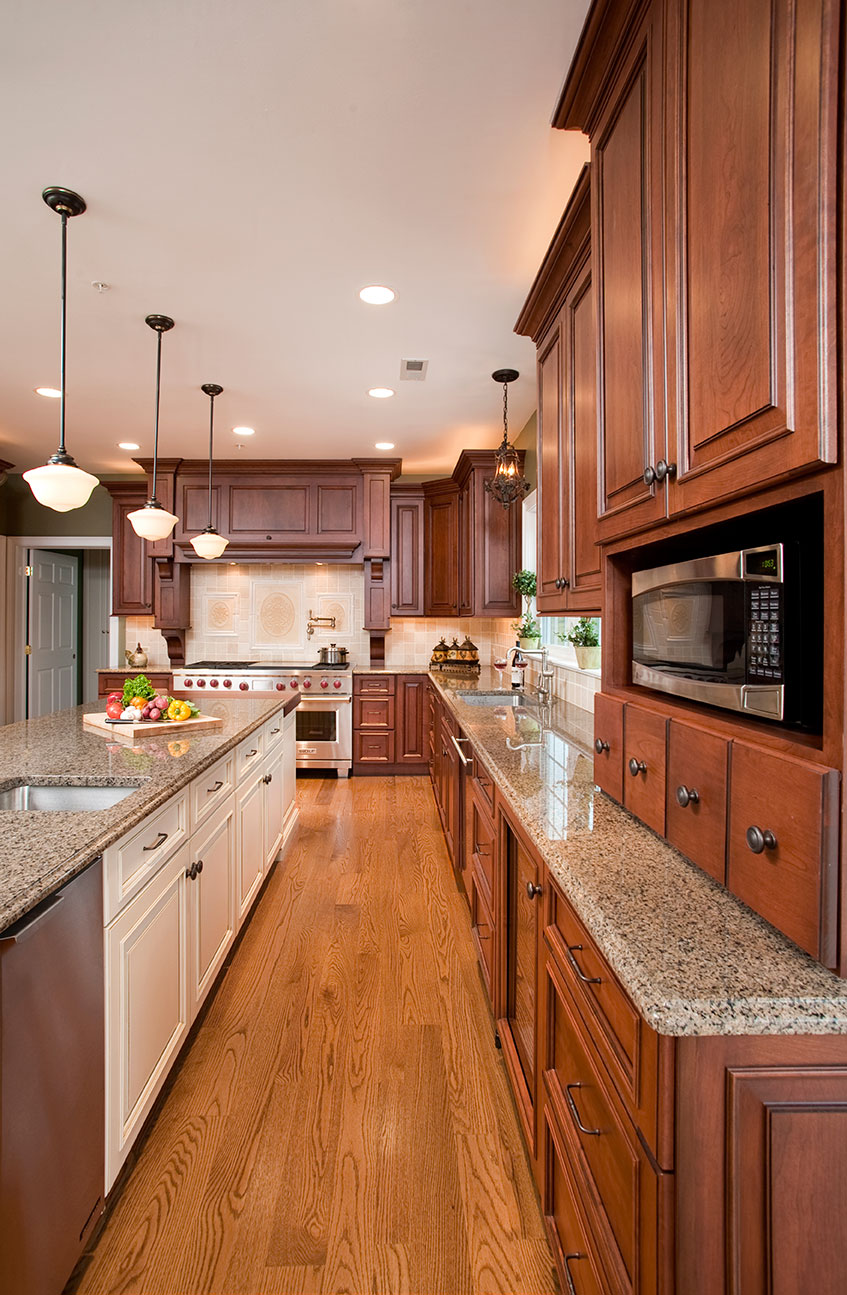




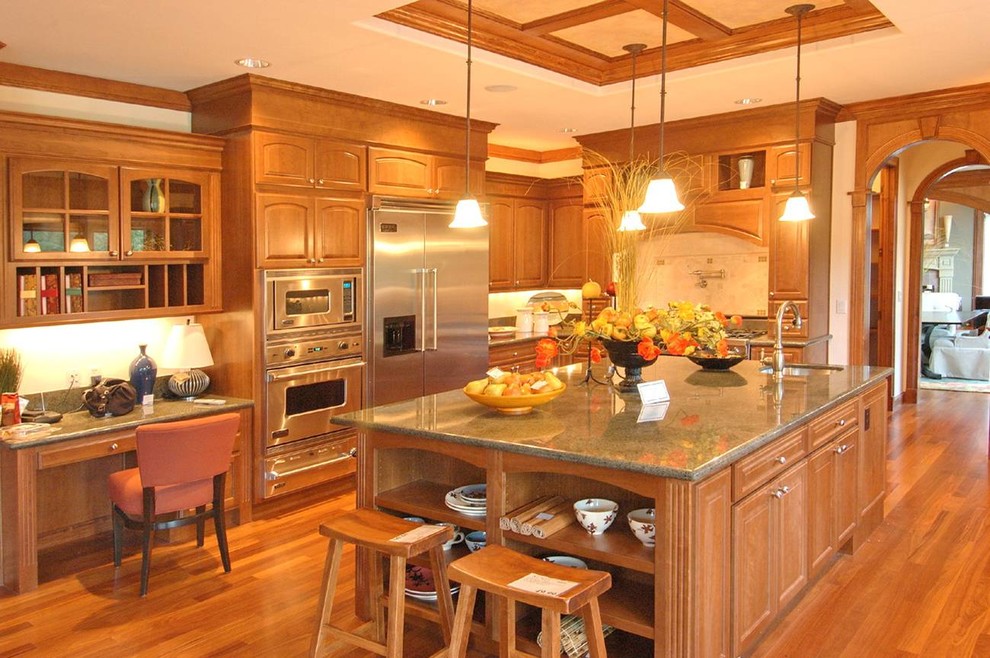



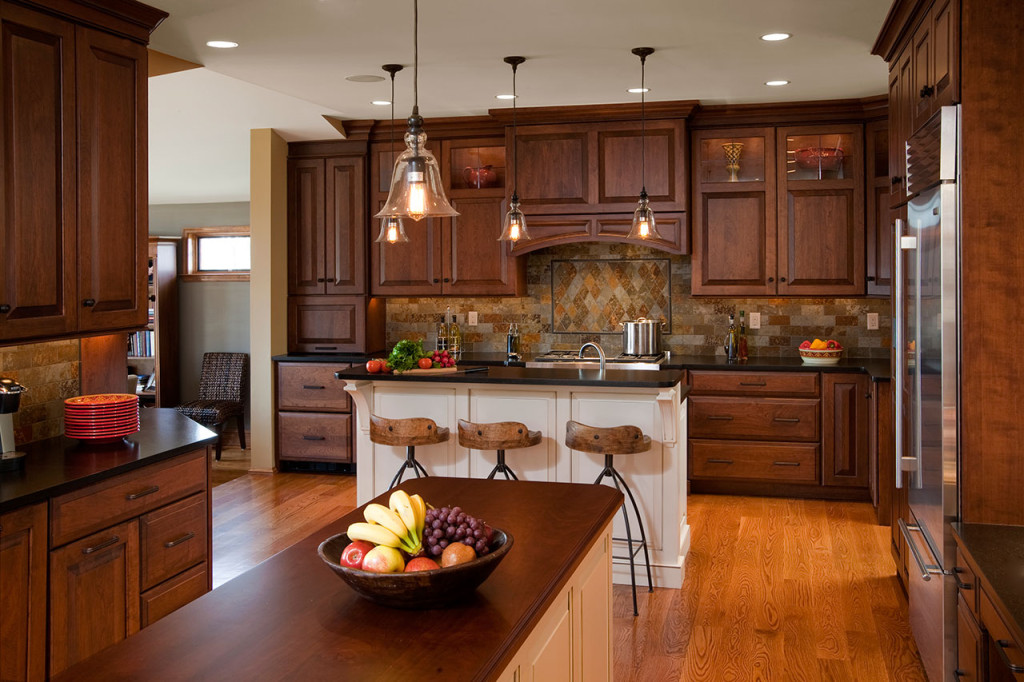
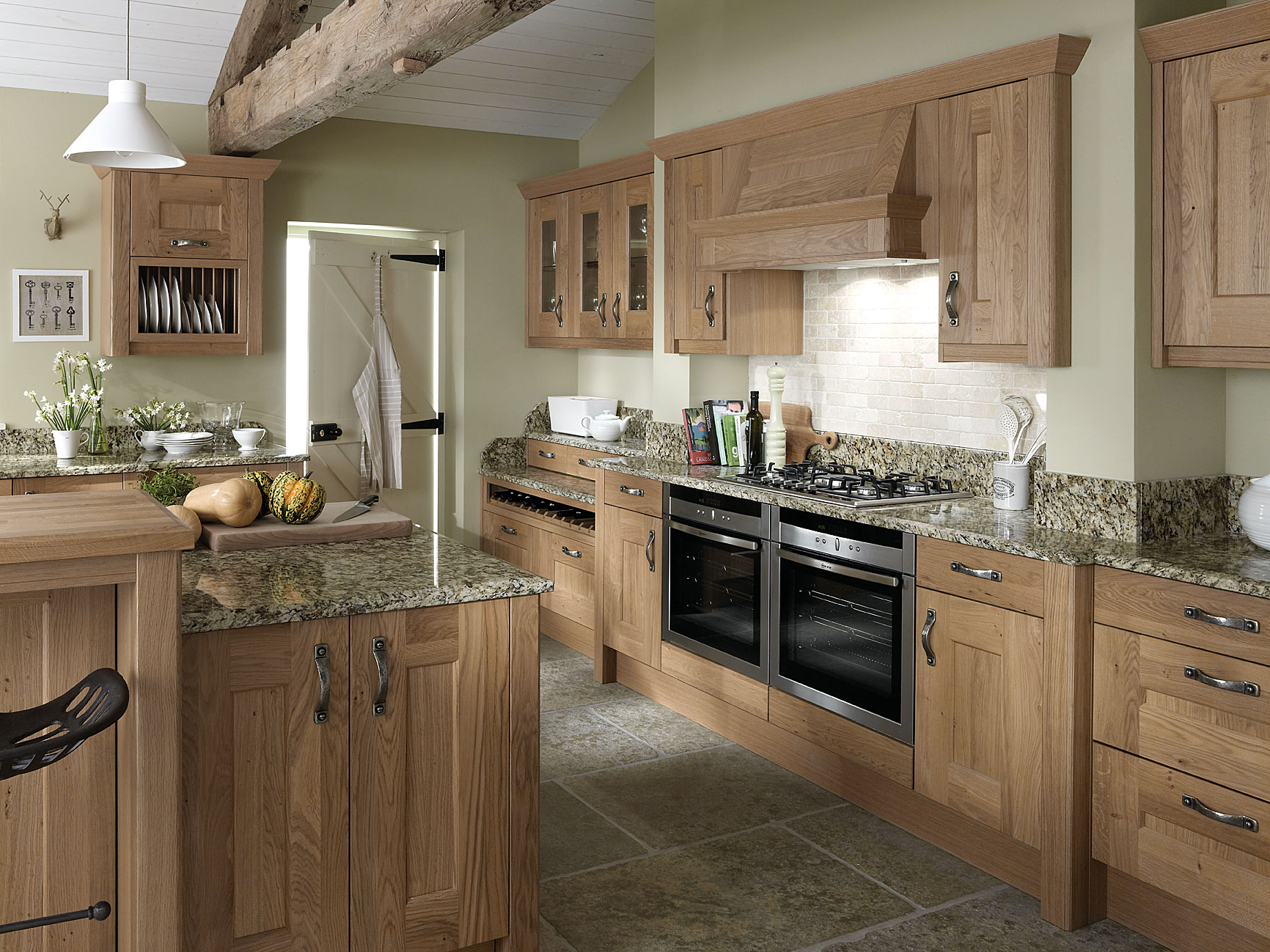



:max_bytes(150000):strip_icc()/helfordln-35-58e07f2960b8494cbbe1d63b9e513f59.jpeg)

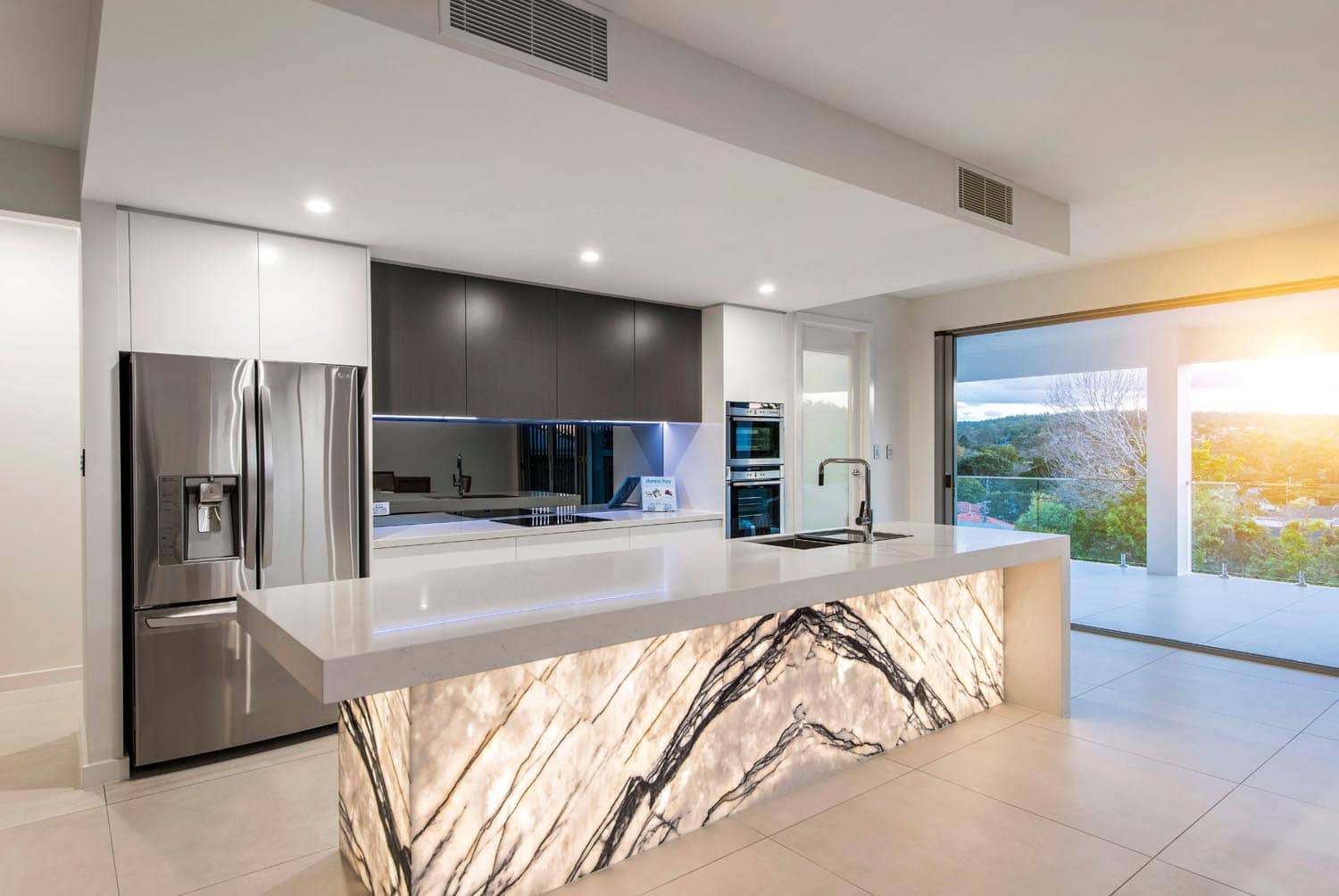


:max_bytes(150000):strip_icc()/RD_LaurelWay_0111_F-35c7768324394f139425937f2527ca92.jpg)
