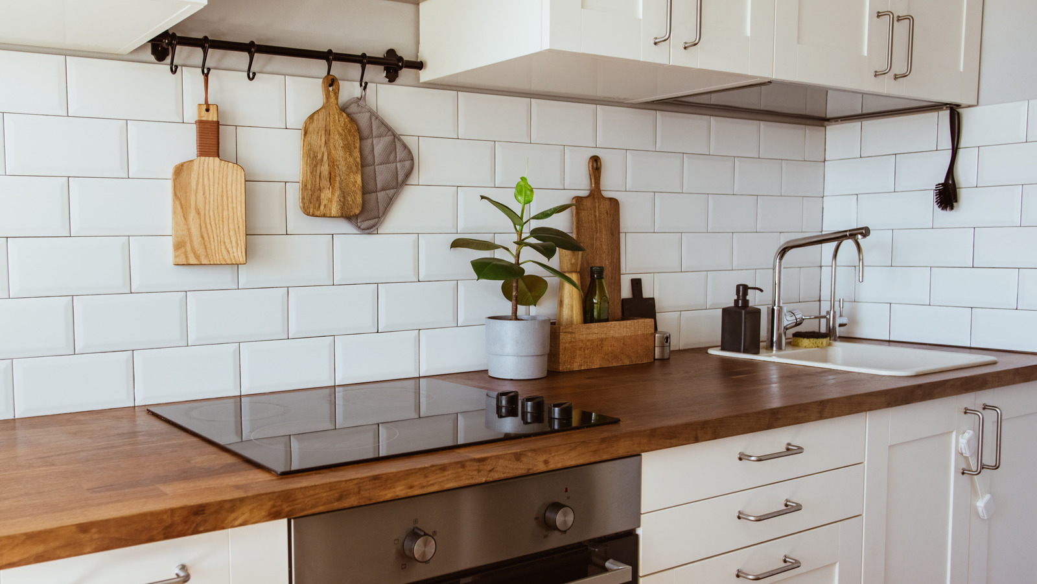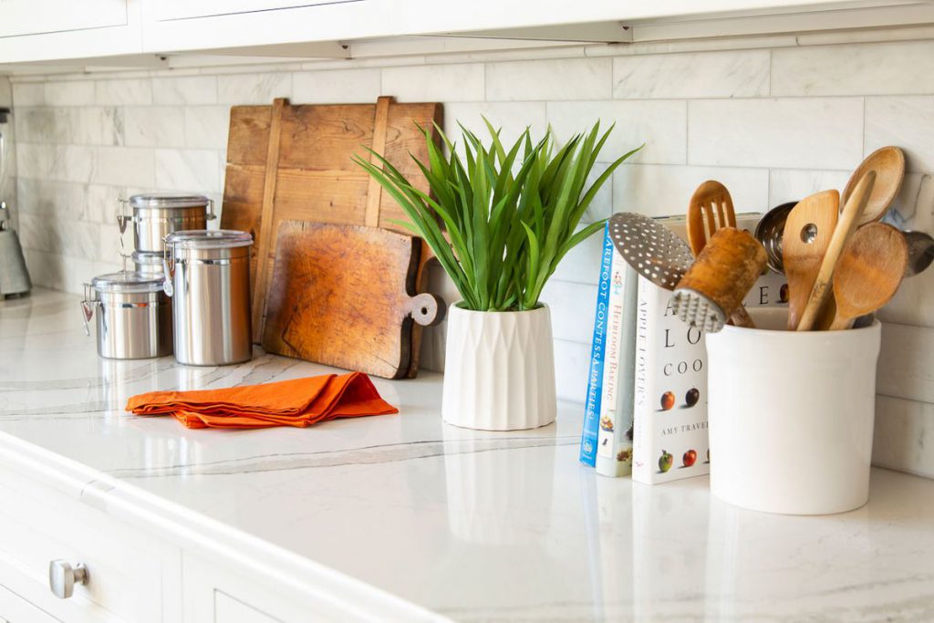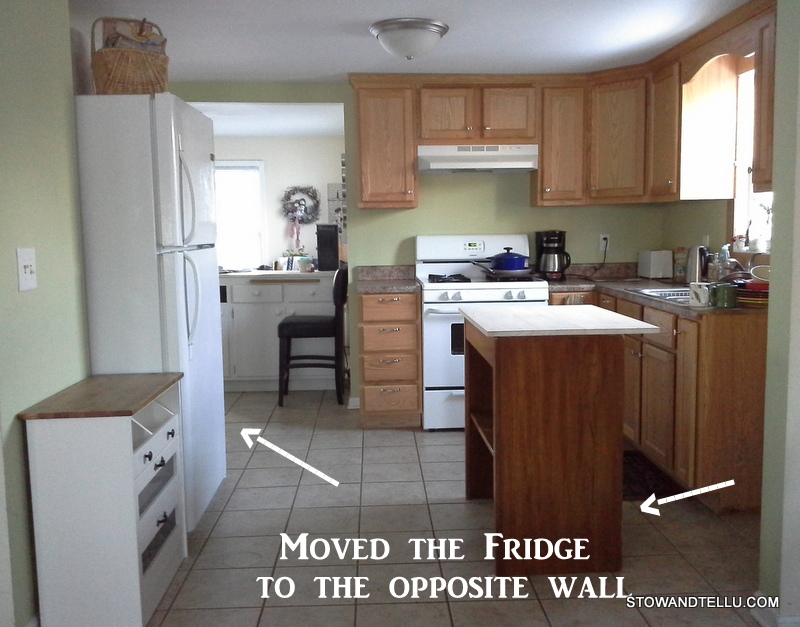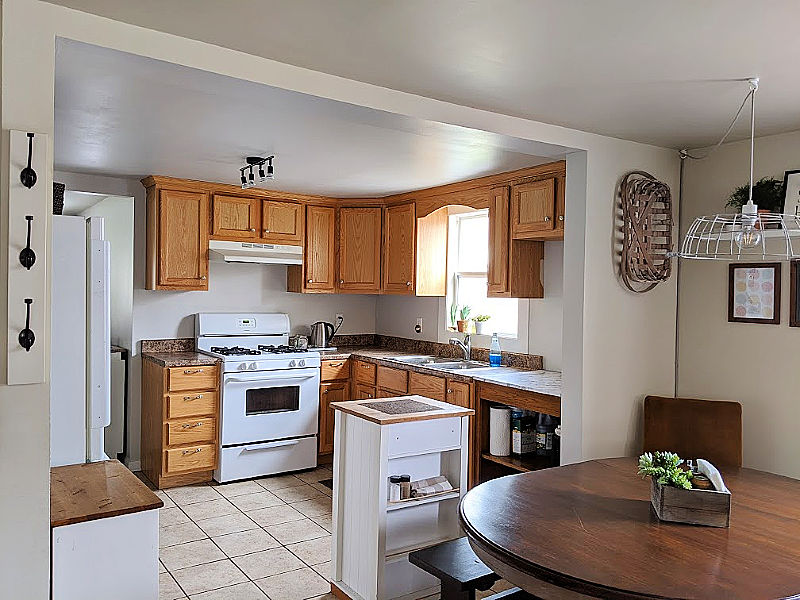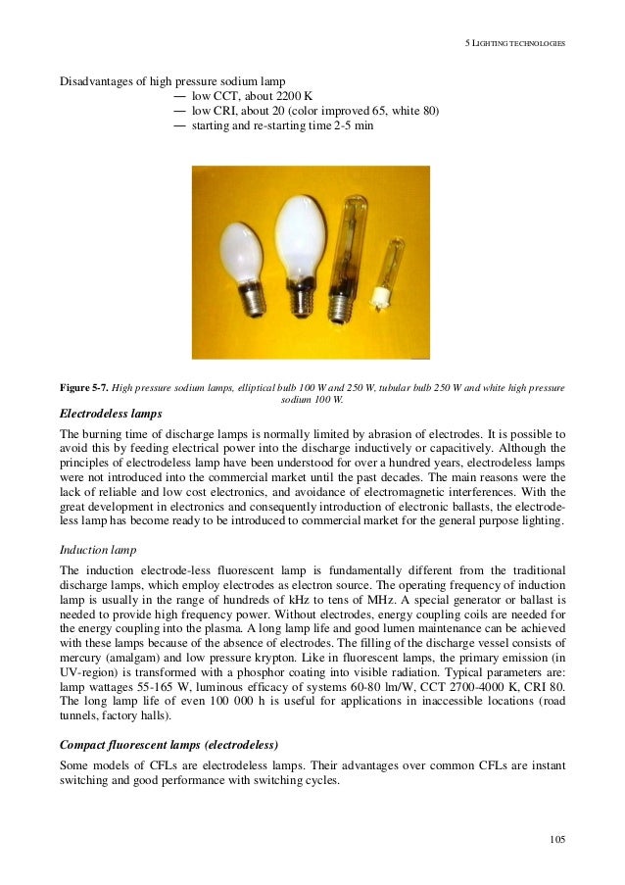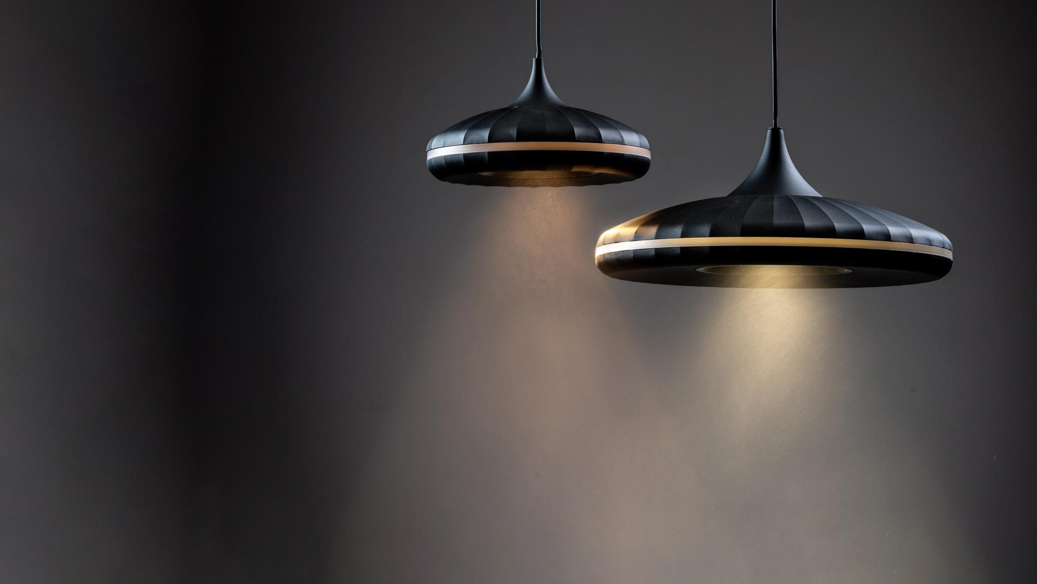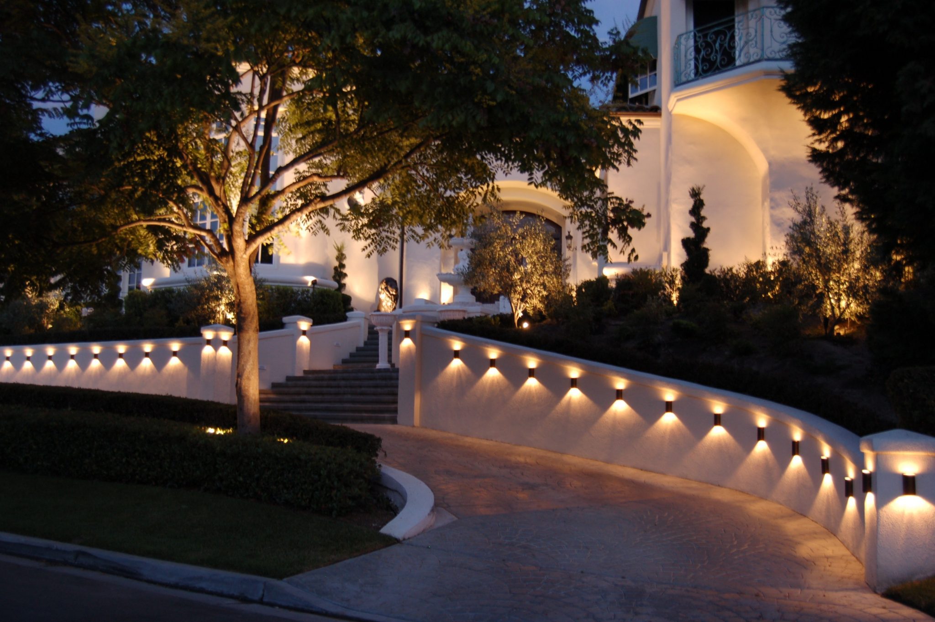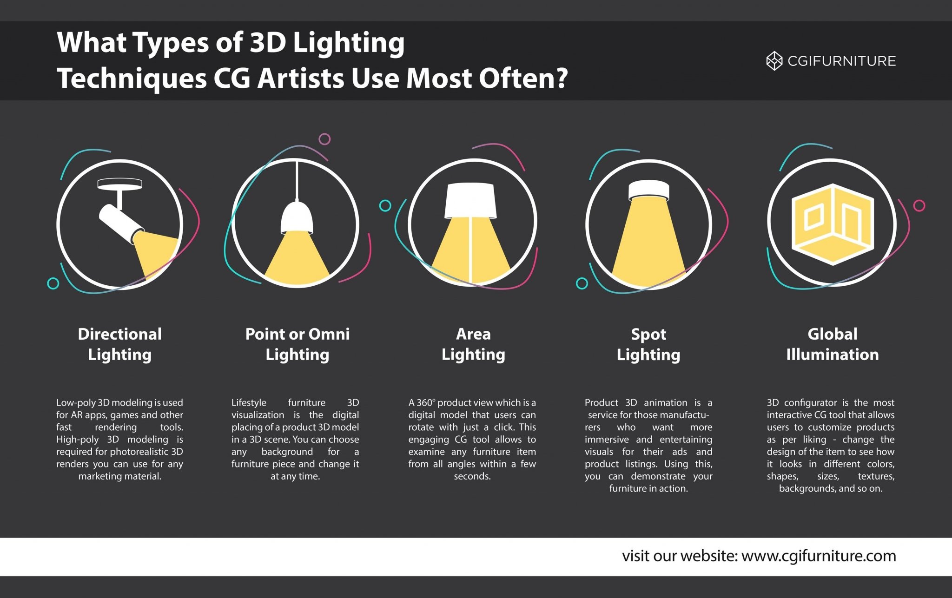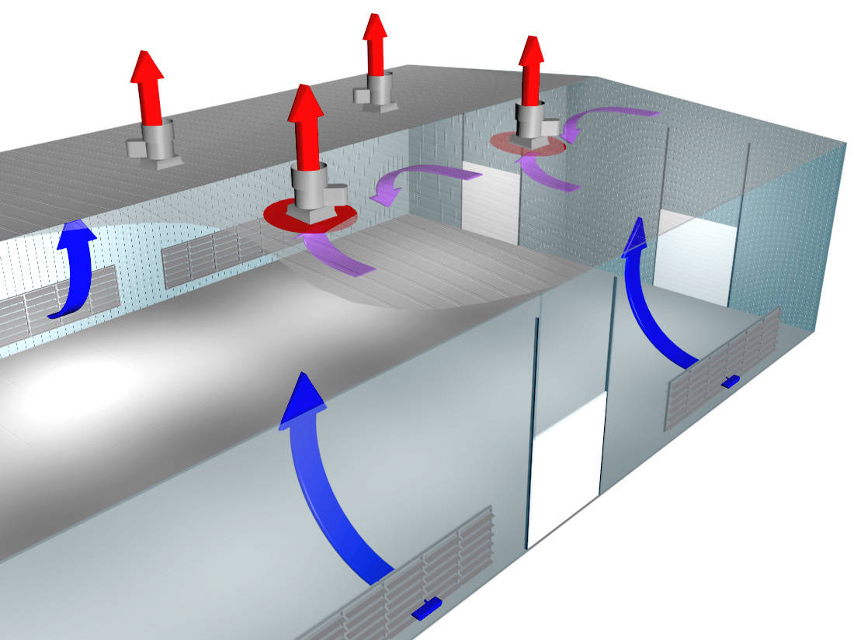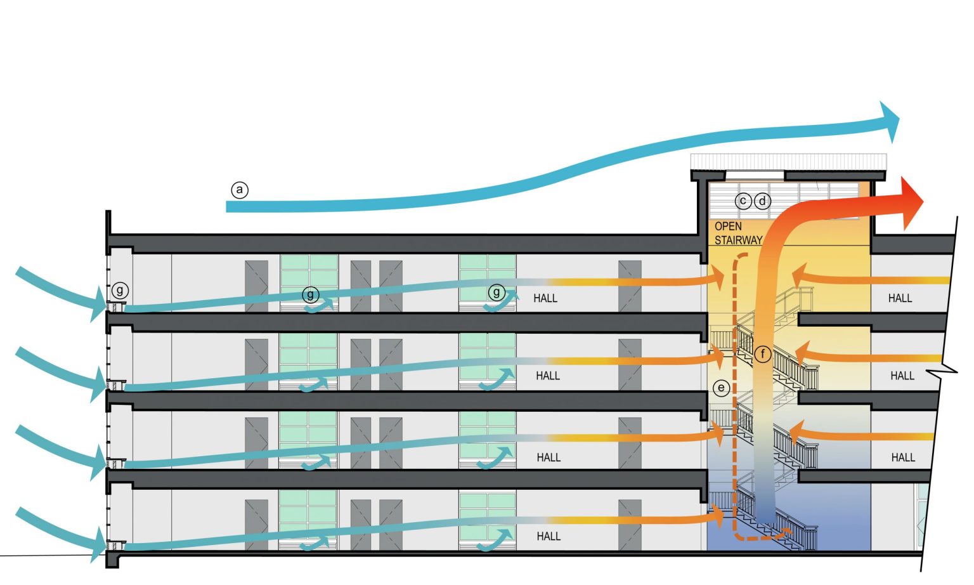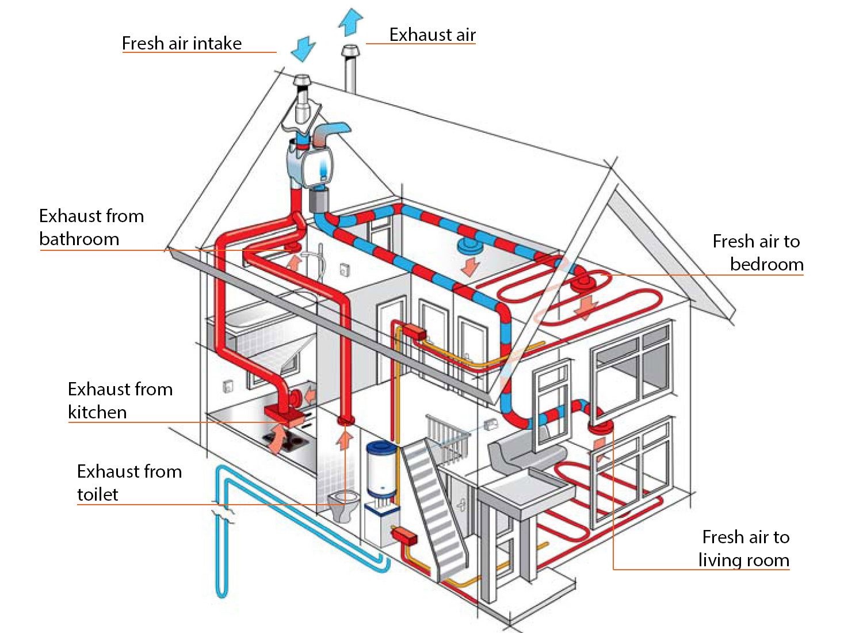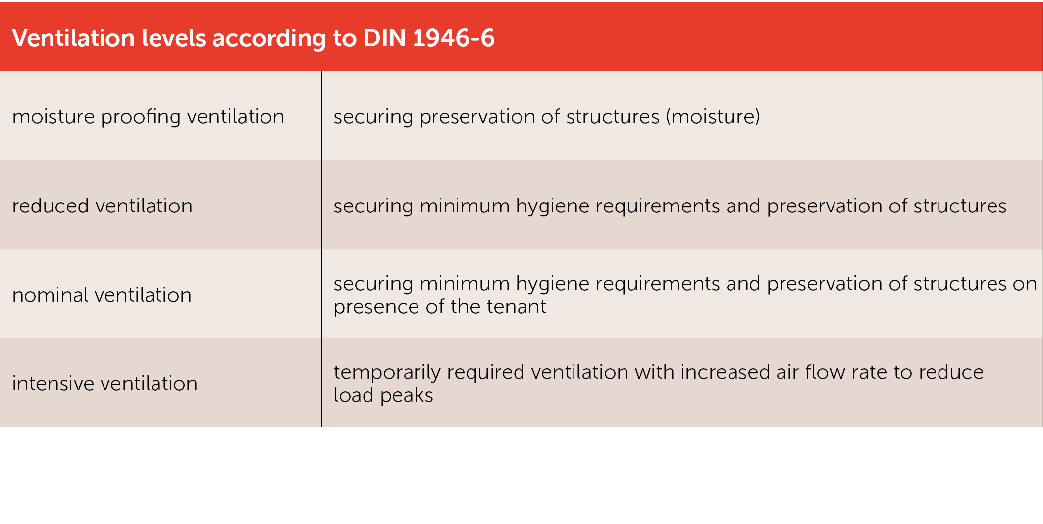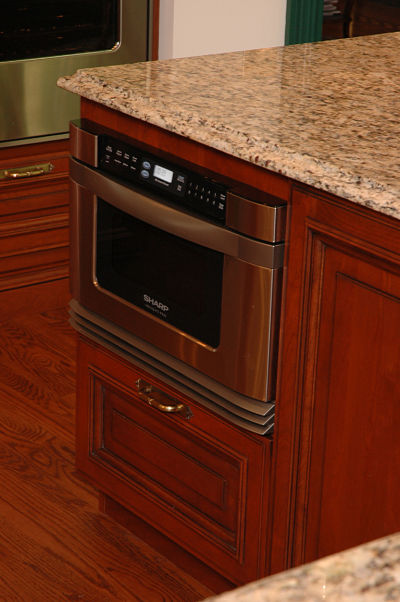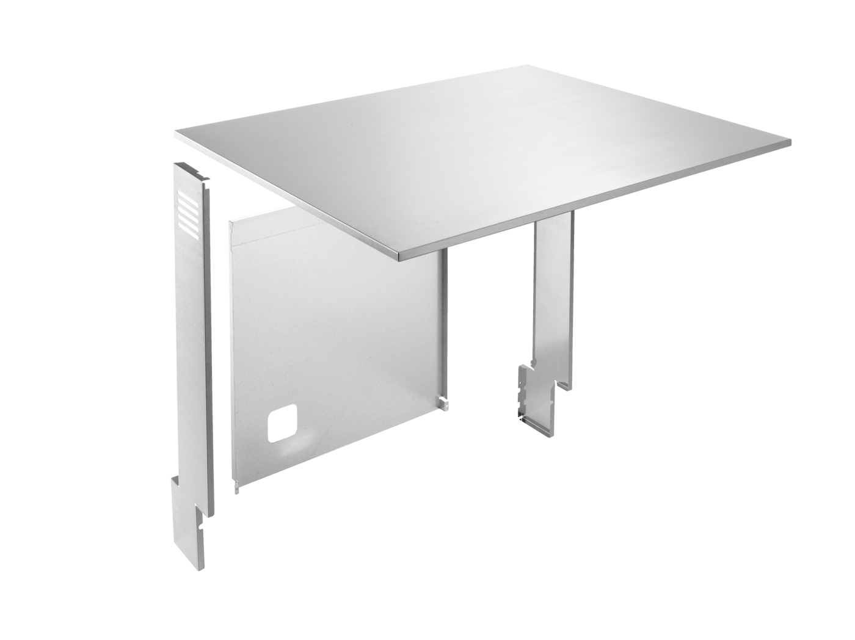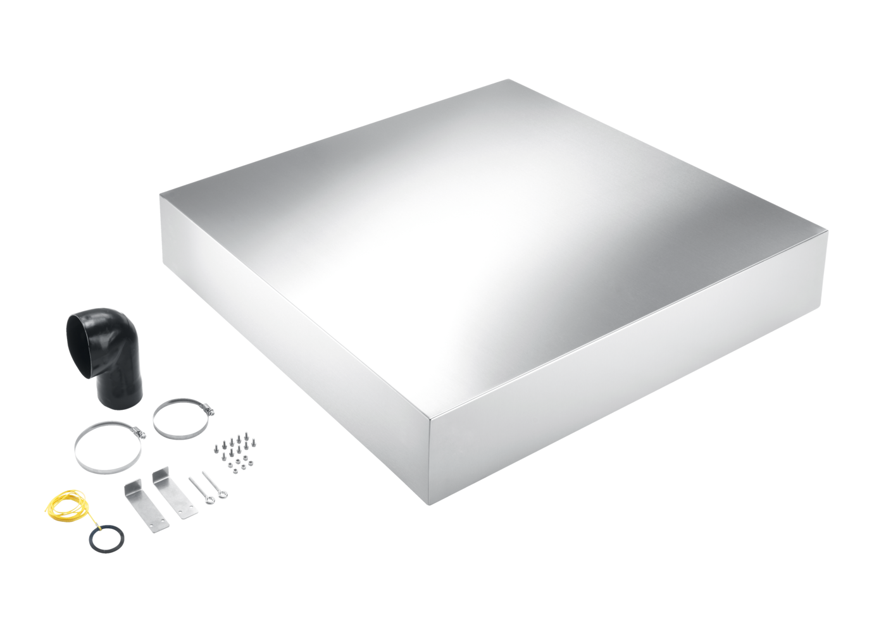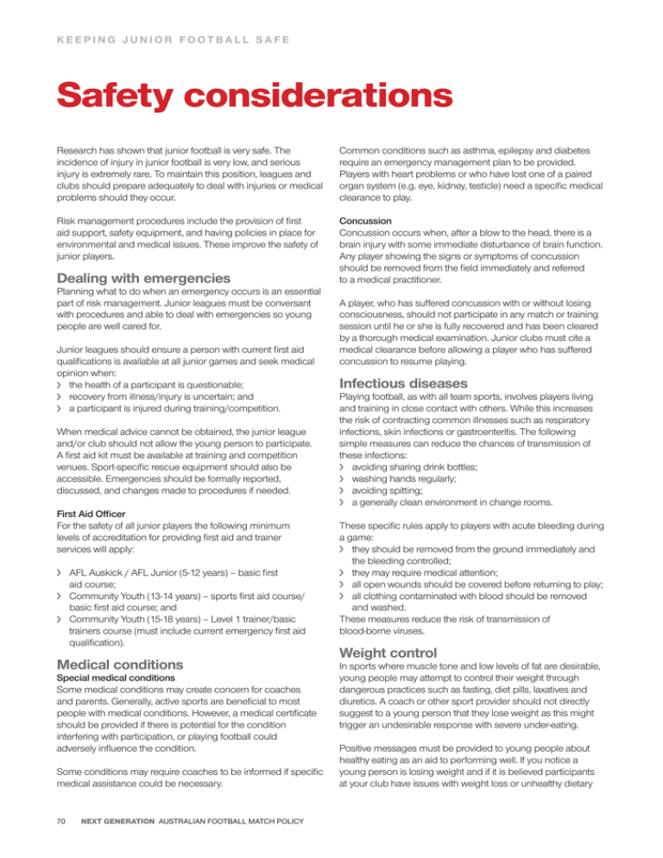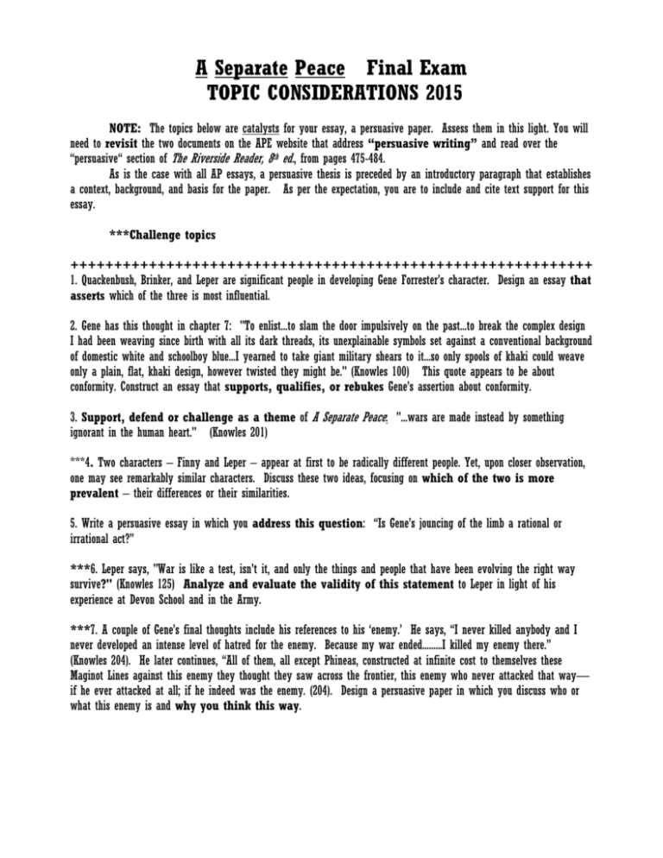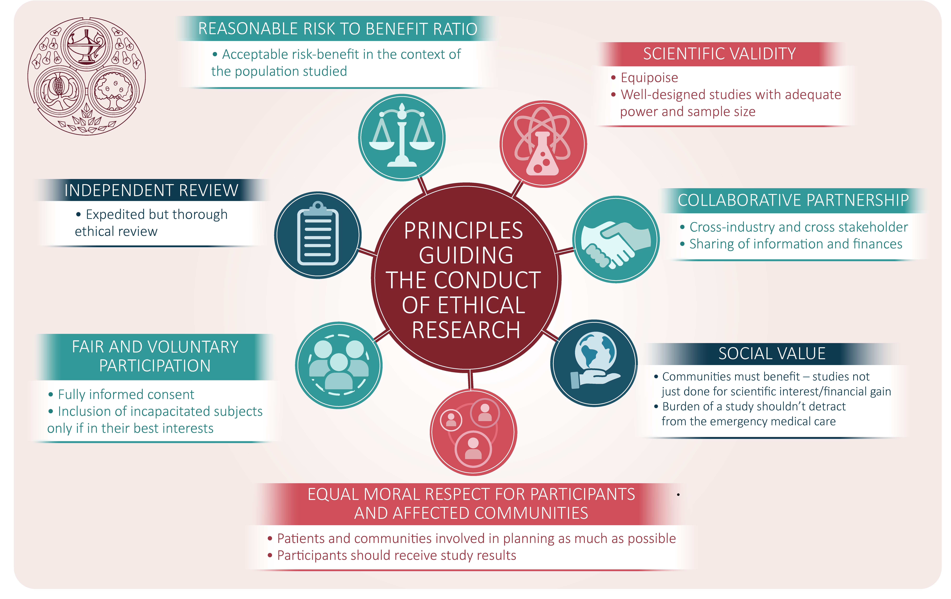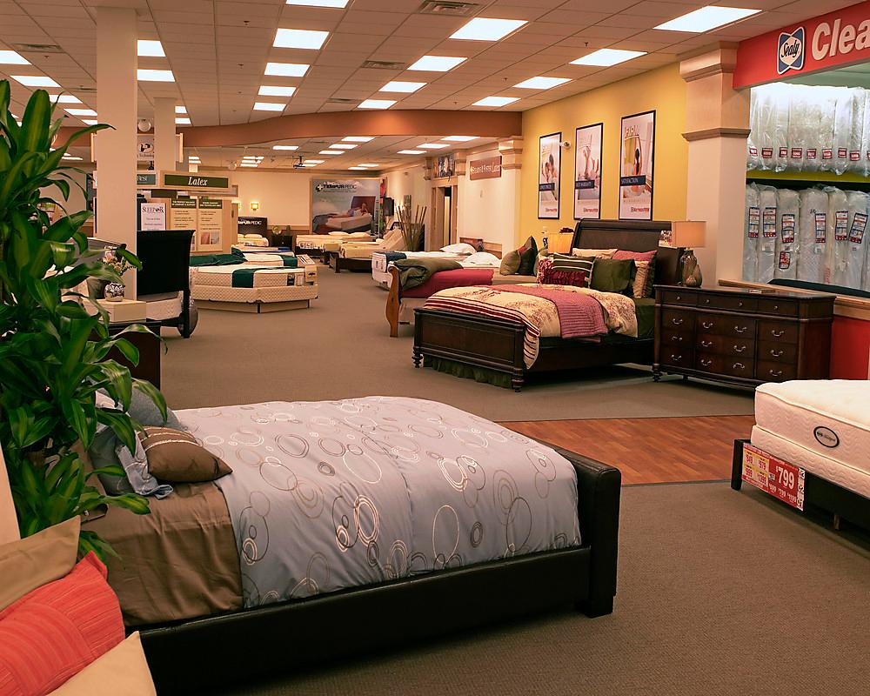The first and most important rule of designing a kitchen is to consider the layout. The layout of your kitchen will determine the flow and functionality of the space. There are various kitchen layouts to choose from, such as L-shaped, U-shaped, galley, and island layouts. Each layout has its own advantages and disadvantages, so it's important to choose one that suits your needs and space. When designing your kitchen layout, consider the work triangle, which includes the three main areas of the kitchen: the sink, stove, and refrigerator. These areas should be in close proximity to each other to make meal preparation and cooking more efficient.1. Kitchen Layout
The work triangle is a fundamental principle of kitchen design and is crucial for creating a functional and efficient space. The distance between the sink, stove, and refrigerator should not be too far apart, but also not too close together. The ideal distance between each point of the triangle should be between 4 and 9 feet. This allows for easy movement and access to these important areas.2. Work Triangle
Another important consideration when designing a kitchen is storage space. A well-designed kitchen should have enough storage to keep all of your cooking essentials organized and easily accessible. Consider the type of storage you need, such as cabinets, drawers, and shelves. It's also important to utilize all available space, including vertical space, to maximize storage in your kitchen.3. Storage Space
Counter space is essential for any functional kitchen. This is where you will do most of your food preparation and cooking, so it's important to have enough space for all of your appliances, cutting boards, and other kitchen tools. When designing your kitchen, make sure to include enough counter space for your needs.4. Counter Space
Lighting is often overlooked in kitchen design, but it plays a crucial role in creating a functional and inviting space. Consider natural light sources, such as windows and skylights, as well as artificial lighting options, such as overhead lights, under cabinet lighting, and pendant lights. Adequate lighting will not only make your kitchen more functional, but it can also enhance the overall design.5. Lighting
Proper ventilation is important for any kitchen, especially if you do a lot of cooking. It helps to remove odors, smoke, and excess moisture from the air. When designing your kitchen, make sure to include a range hood or a ventilation system to keep the air in your kitchen fresh and clean.6. Ventilation
The placement of your appliances is another key factor to consider when designing a kitchen. Think about how you use your kitchen and place appliances accordingly. For example, the refrigerator should be easily accessible from the cooking and food preparation areas. The stove should have enough counter space on either side for food prep and serving. When planning the placement of your appliances, also consider the location of outlets and plumbing connections.7. Appliance Placement
The materials you choose for your kitchen can greatly impact its functionality and aesthetics. When selecting materials, consider durability, maintenance, and how they will fit into the overall design of your kitchen. For example, if you have a busy household, choose durable and easy-to-clean materials for your countertops and flooring. If you want to add color and texture to your kitchen, consider using different materials for cabinets, countertops, and backsplash.8. Material Selection
Safety should always be a top priority when designing a kitchen. Make sure to choose materials and appliances that are safe and meet safety standards. Consider the placement of outlets, lighting, and appliances to prevent accidents and make sure to have a fire extinguisher handy in case of emergencies. If you have young children, take extra precautions to keep hazardous materials and sharp objects out of reach.9. Safety Considerations
Finally, consider the accessibility of your kitchen, especially if you have elderly or disabled family members. Make sure there is enough space for wheelchair or walker access and that appliances and storage areas are easily reachable. Consider installing pull-out shelves and drawers for easier access to items in lower cabinets. By making your kitchen accessible, you can ensure that everyone can enjoy the space comfortably and safely.10. Accessibility
The Importance of Proper Kitchen Design
 When it comes to designing a house, the kitchen is often considered the heart of the home. It is where meals are prepared, memories are made, and families gather to share their day. Therefore, it is essential to have a well-designed kitchen that not only looks great but also functions efficiently.
Kitchen design
is an art and science that involves
creating a space
that is both aesthetically pleasing and functional. In this article, we will discuss the
rule of designing a kitchen
and why it is crucial for every homeowner to follow.
When it comes to designing a house, the kitchen is often considered the heart of the home. It is where meals are prepared, memories are made, and families gather to share their day. Therefore, it is essential to have a well-designed kitchen that not only looks great but also functions efficiently.
Kitchen design
is an art and science that involves
creating a space
that is both aesthetically pleasing and functional. In this article, we will discuss the
rule of designing a kitchen
and why it is crucial for every homeowner to follow.
The Golden Triangle
 One of the fundamental principles of kitchen design is the
Golden Triangle
. This refers to the three main work areas in a kitchen - the sink, stove, and refrigerator. These three areas should be
strategically placed
in a triangular formation to create a smooth flow of movement in the kitchen. This layout not only maximizes efficiency but also minimizes the time and effort spent moving between these areas.
One of the fundamental principles of kitchen design is the
Golden Triangle
. This refers to the three main work areas in a kitchen - the sink, stove, and refrigerator. These three areas should be
strategically placed
in a triangular formation to create a smooth flow of movement in the kitchen. This layout not only maximizes efficiency but also minimizes the time and effort spent moving between these areas.
Functionality and Accessibility
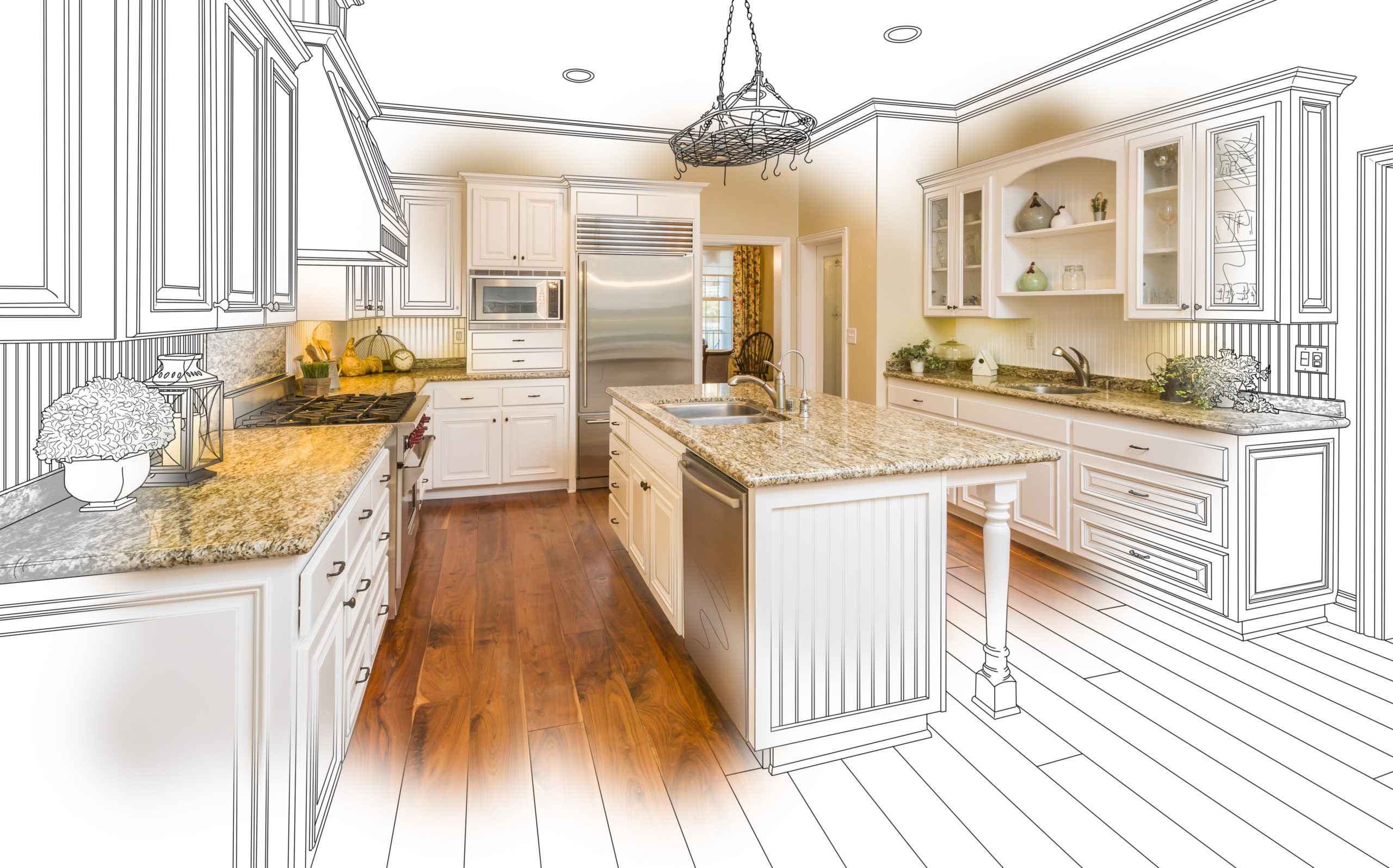 A well-designed kitchen should also take into consideration the
functionality and accessibility
of the space. This means
utilizing the available space
in the most efficient way possible. For example, storing frequently used items in easily accessible cabinets or drawers, placing appliances in areas with enough counter space, and incorporating storage solutions that make use of vertical space.
Functionality and accessibility
also extend to the design of the kitchen, such as choosing the right materials and finishes that are both durable and easy to maintain.
A well-designed kitchen should also take into consideration the
functionality and accessibility
of the space. This means
utilizing the available space
in the most efficient way possible. For example, storing frequently used items in easily accessible cabinets or drawers, placing appliances in areas with enough counter space, and incorporating storage solutions that make use of vertical space.
Functionality and accessibility
also extend to the design of the kitchen, such as choosing the right materials and finishes that are both durable and easy to maintain.
Personalization and Style
 While functionality is crucial,
personalization and style
should not be overlooked in kitchen design. Your kitchen should reflect your personal taste and style, making it a
welcoming and inviting
space for you and your family. Whether it's a modern, minimalist design or a cozy, rustic feel, incorporating your personal style into the design will make your kitchen feel like a reflection of you.
In conclusion, the
rule of designing a kitchen
involves finding a balance between functionality, accessibility, and personalization. It is crucial to consider the
Golden Triangle
layout, functionality and accessibility, and personal style when designing your kitchen. By following these rules, you can create a kitchen that not only looks great but also works efficiently for your everyday needs. So, get creative and design a kitchen that you and your family will love for years to come.
While functionality is crucial,
personalization and style
should not be overlooked in kitchen design. Your kitchen should reflect your personal taste and style, making it a
welcoming and inviting
space for you and your family. Whether it's a modern, minimalist design or a cozy, rustic feel, incorporating your personal style into the design will make your kitchen feel like a reflection of you.
In conclusion, the
rule of designing a kitchen
involves finding a balance between functionality, accessibility, and personalization. It is crucial to consider the
Golden Triangle
layout, functionality and accessibility, and personal style when designing your kitchen. By following these rules, you can create a kitchen that not only looks great but also works efficiently for your everyday needs. So, get creative and design a kitchen that you and your family will love for years to come.




/One-Wall-Kitchen-Layout-126159482-58a47cae3df78c4758772bbc.jpg)





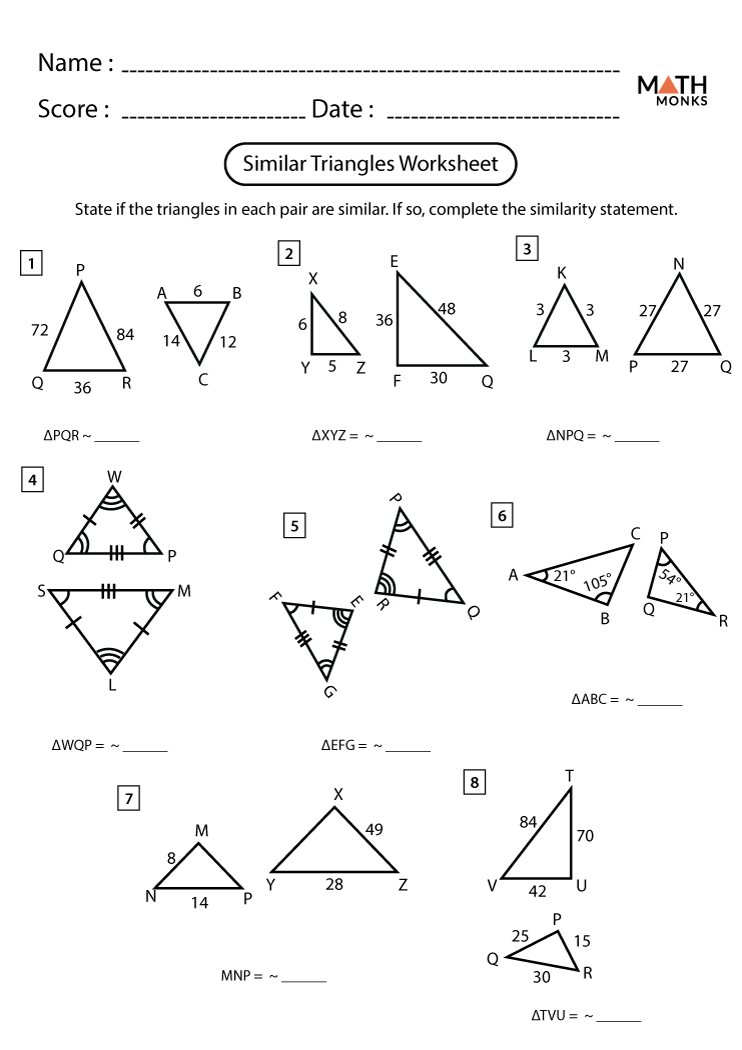

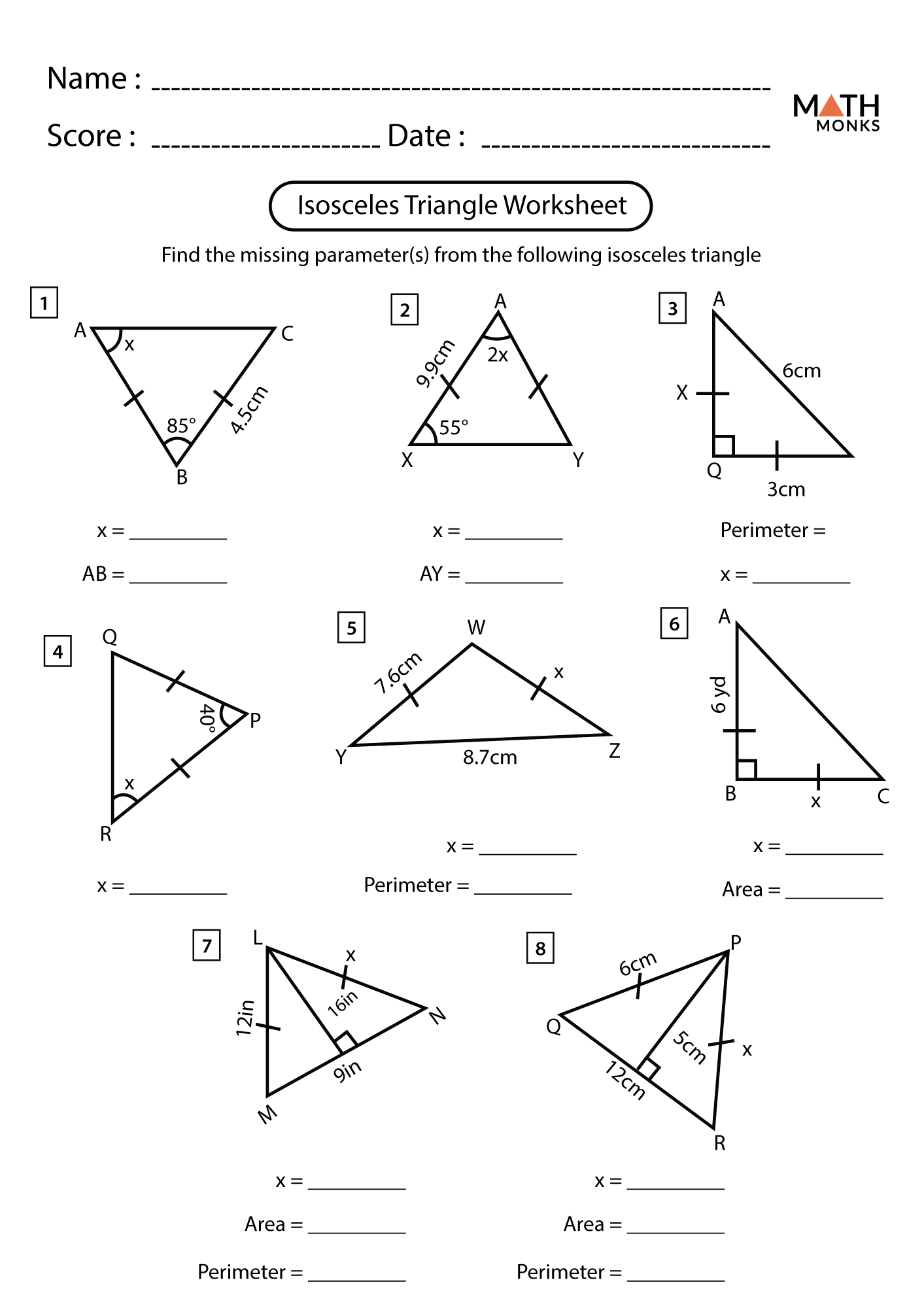





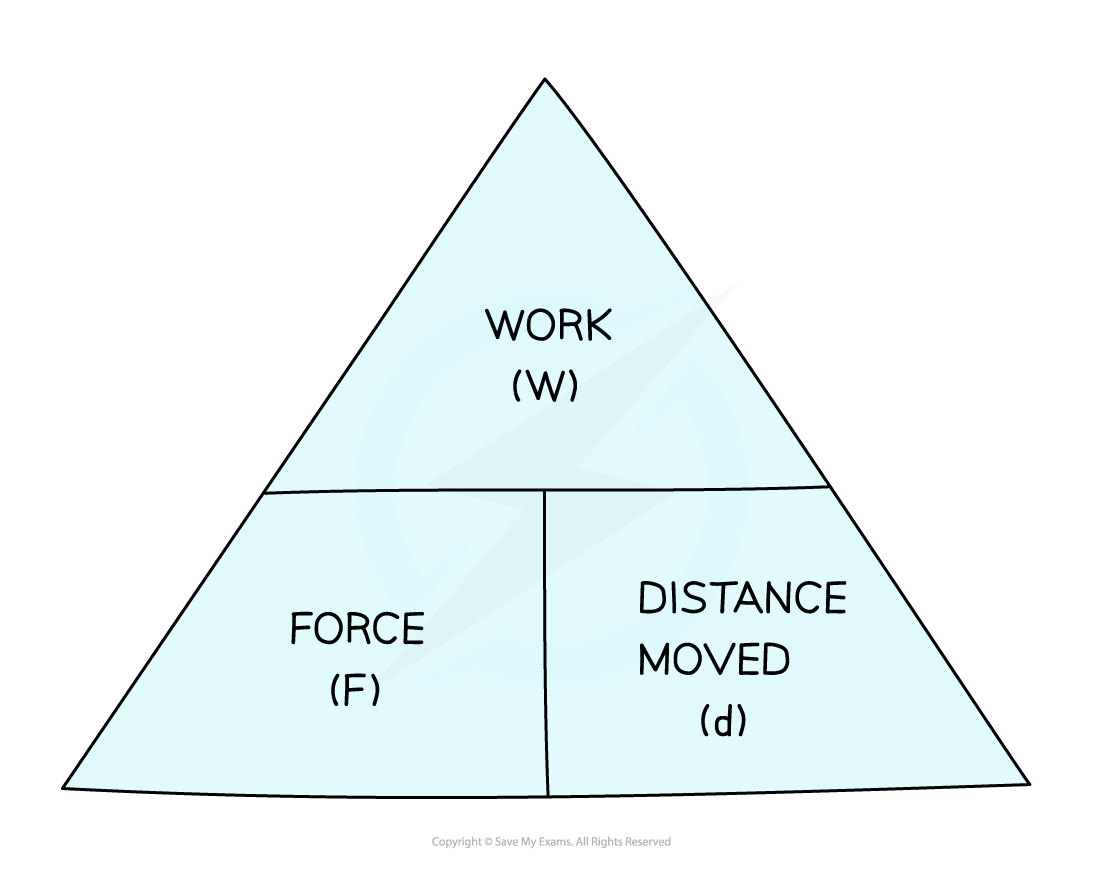






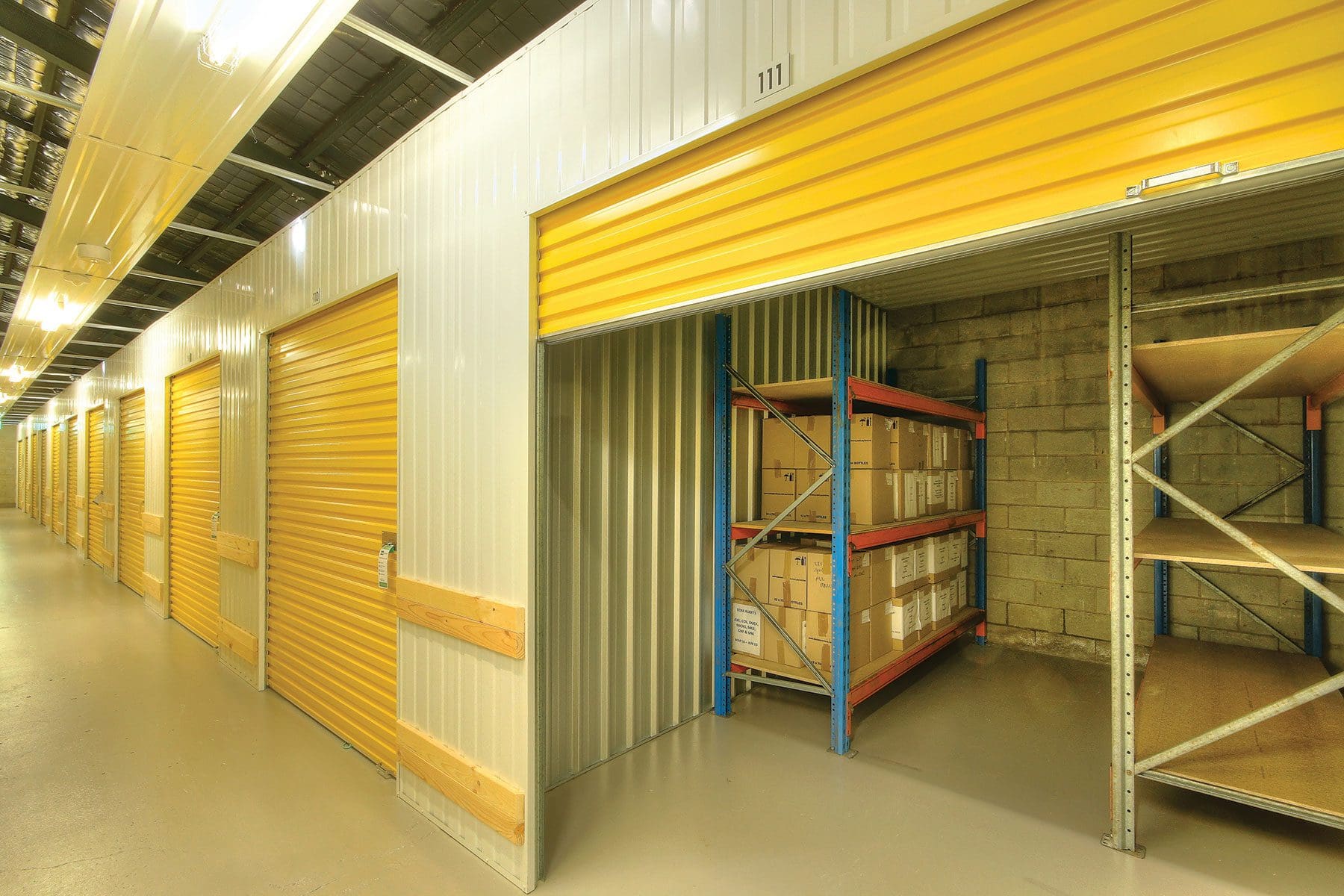



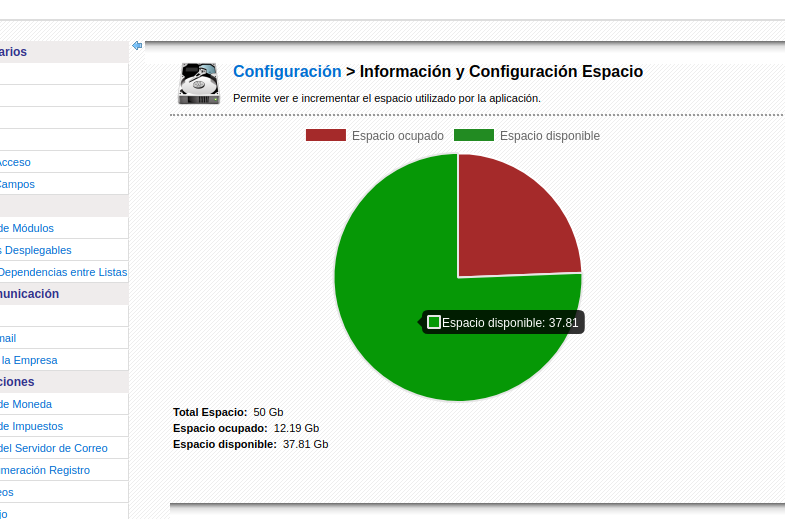

:max_bytes(150000):strip_icc()/GettyImages-157676175-5880f13a3df78c2ccda2db13.jpg)





