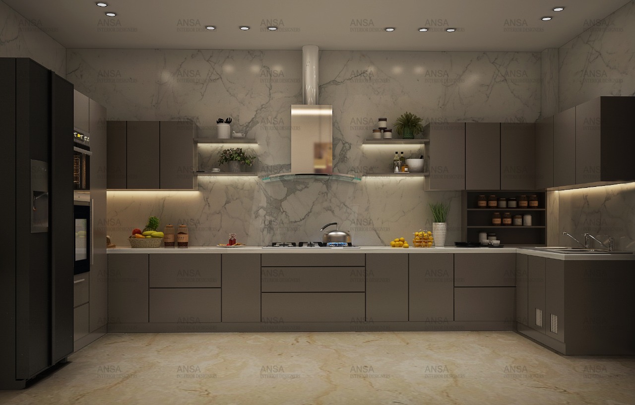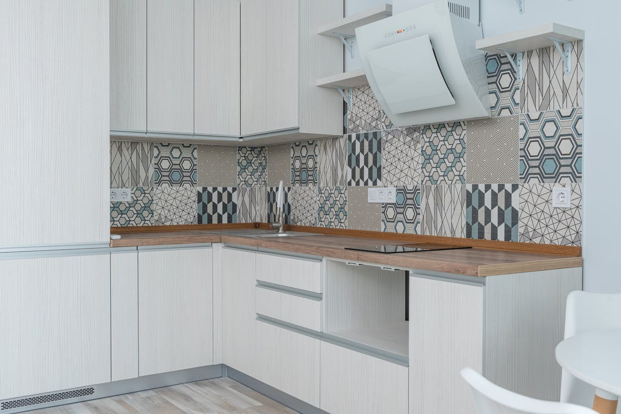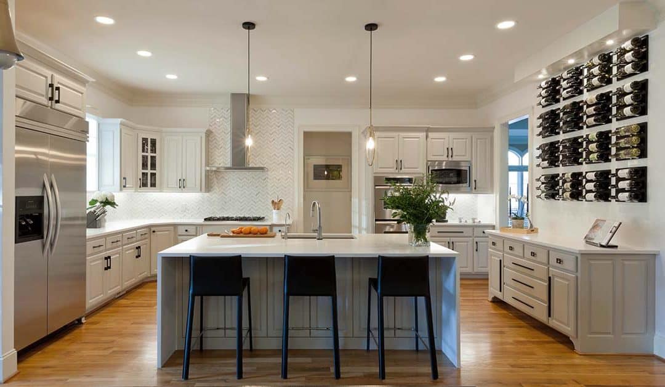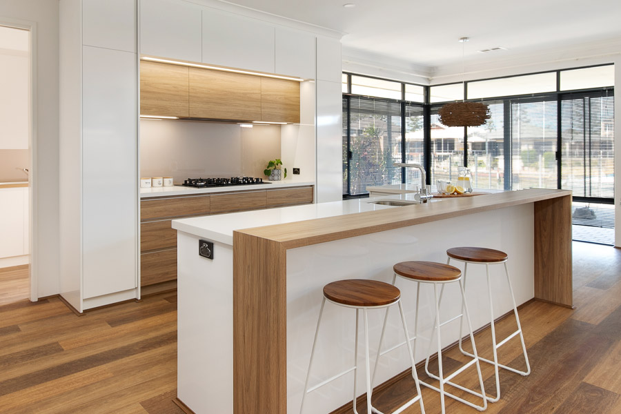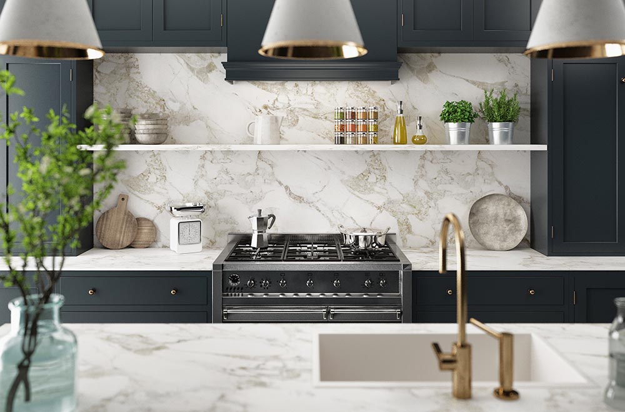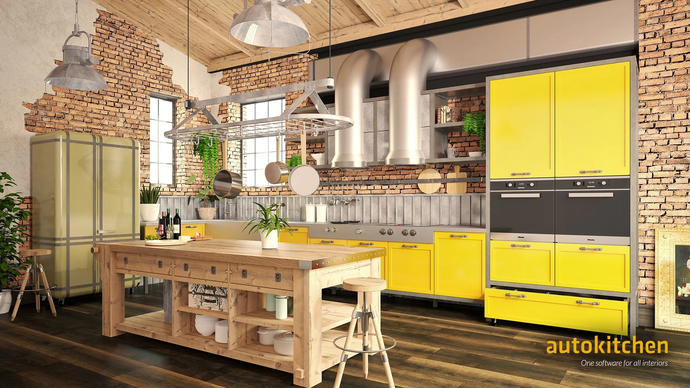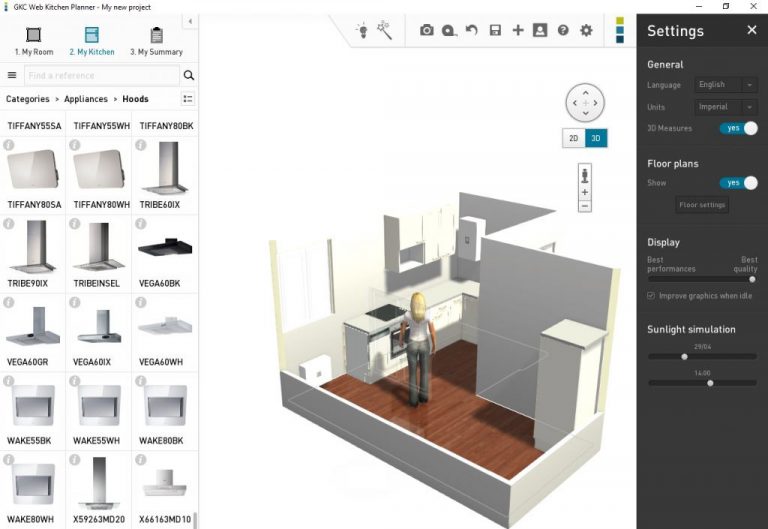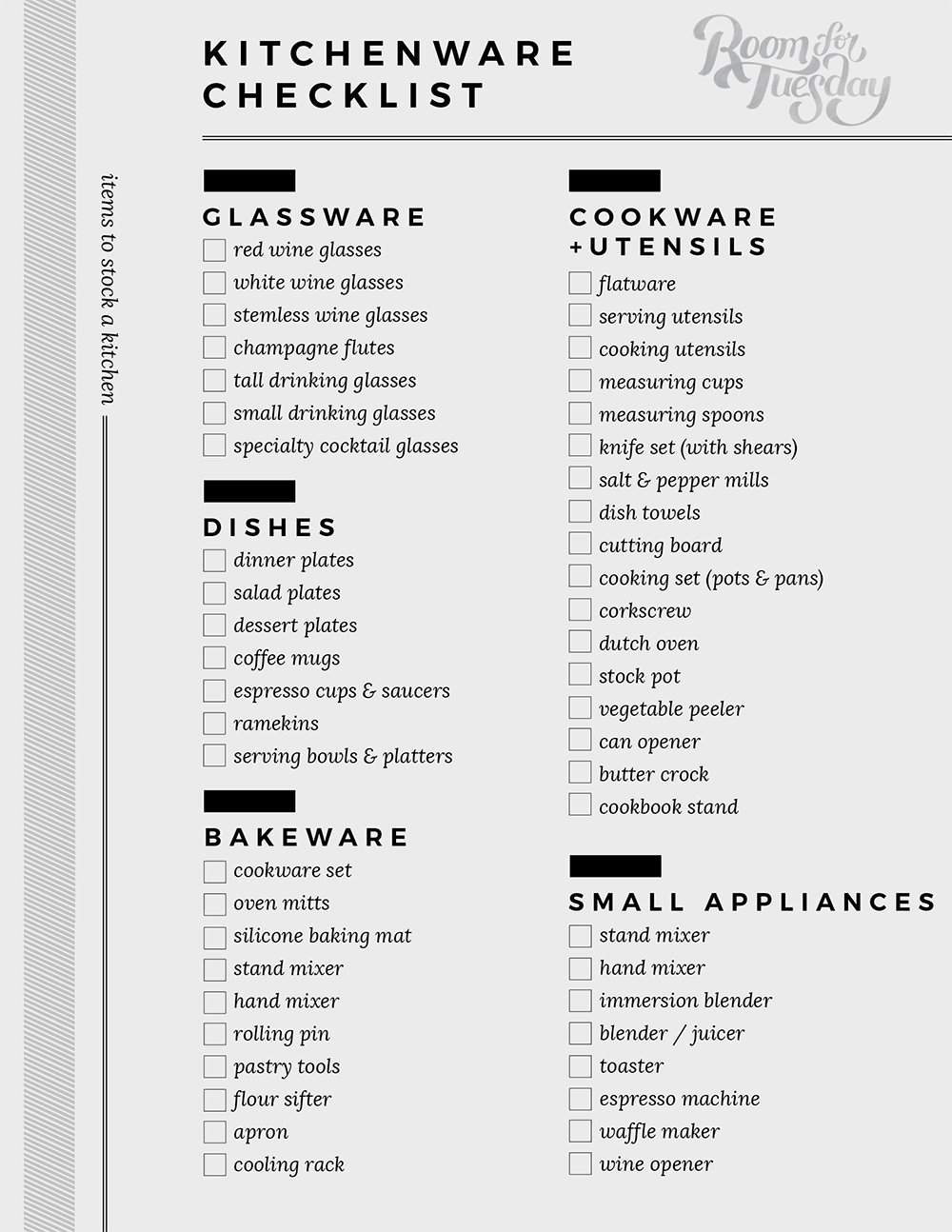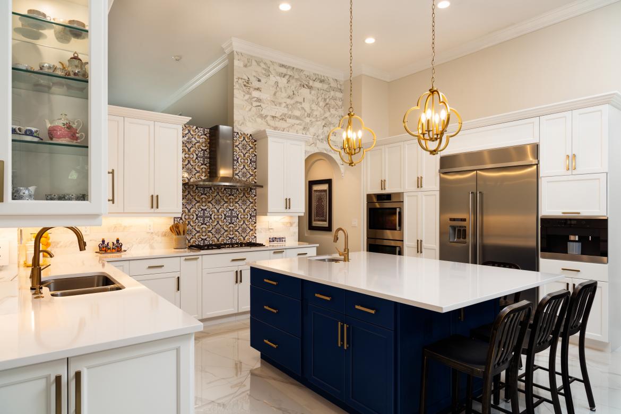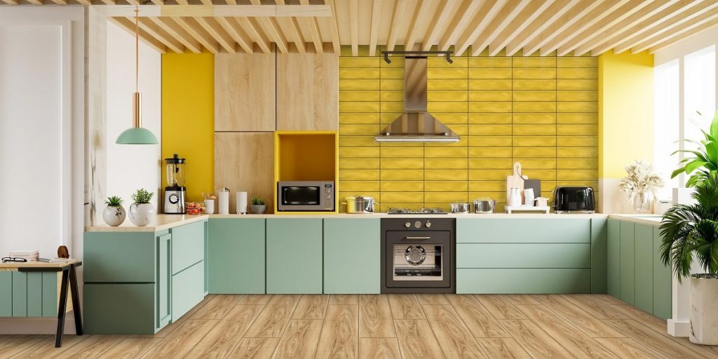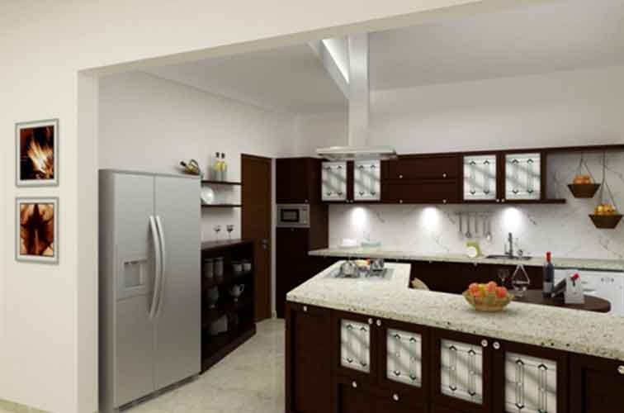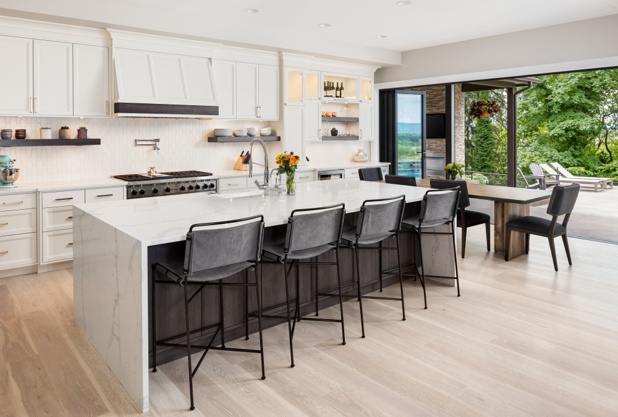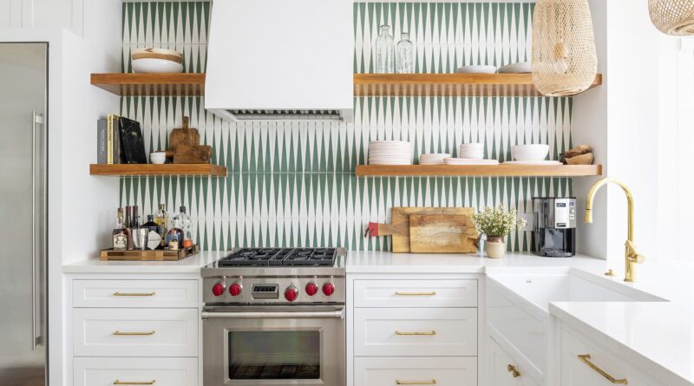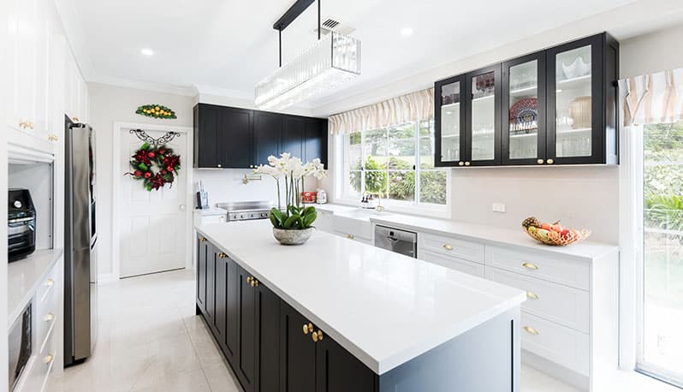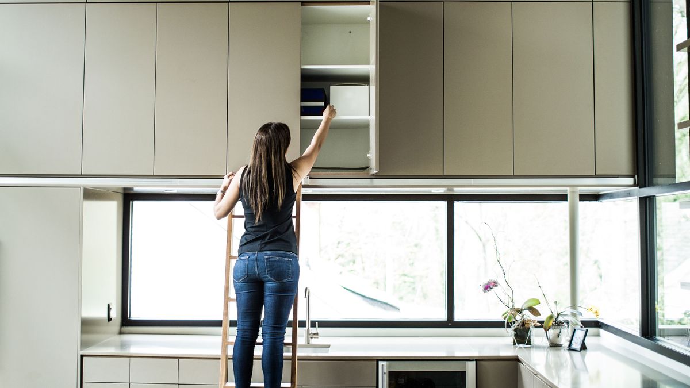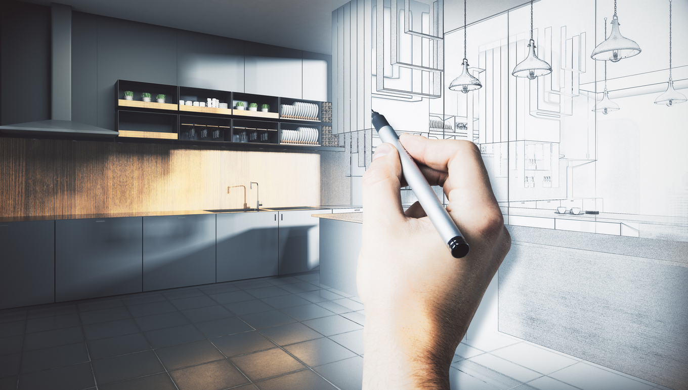1. Kitchen Design Ideas and Planning Tips
Kitchen design is an exciting and challenging process. It's the heart of the home, where meals are prepared, memories are made, and family and friends gather. Planning a new kitchen design can be overwhelming, but with the right ideas and tips, you can create a beautiful and functional space that meets your needs and reflects your personal style.
When starting your kitchen design journey, it's essential to consider your budget, space, and personal preferences. Here are some ideas and planning tips that will help you create the kitchen of your dreams.
2. How to Plan a Kitchen Remodel
Planning a kitchen remodel is a significant undertaking that requires careful consideration and planning. The first step is to assess your current kitchen and determine what changes you want to make. This could include updating the layout, replacing appliances, or changing the color scheme.
Once you have a clear idea of what you want to achieve, it's crucial to set a budget and stick to it. You can also research different kitchen remodeling ideas and create a mood board to help you visualize the final result. Don't forget to take measurements of your kitchen to ensure that the new design will fit in the space.
3. Steps to Designing a Kitchen
Designing a kitchen involves several steps, and it's essential to follow a systematic approach to ensure a successful outcome. The first step is to determine your needs and preferences. Do you want a traditional or modern kitchen? What features are essential to you?
Next, you'll need to create a detailed floor plan that includes the layout, cabinet placement, and appliance locations. You can use kitchen design software to help you visualize the space and make any necessary adjustments. Once you have a finalized plan, you can start sourcing materials and hiring contractors to bring your design to life.
4. Kitchen Layout Planner
The layout of your kitchen is crucial to its functionality and efficiency. There are several popular kitchen layouts to choose from, including L-shaped, U-shaped, galley, and island. Each has its advantages and works best in different types of spaces.
A kitchen layout planner can help you determine which layout will work best for your kitchen based on its size and shape. It can also help you visualize different options and make changes to find the perfect fit. Remember to consider the work triangle (the distance between the sink, stove, and refrigerator) when planning your layout for optimal flow and functionality.
5. Planning a Kitchen Renovation: Where to Start
Planning a kitchen renovation can feel overwhelming, but the key is to break it down into smaller, manageable tasks. The first step is to identify what you want to change in your kitchen, such as the layout, cabinets, flooring, or appliances.
Once you have a clear idea of your renovation goals, you can start researching and gathering inspiration. Look for design trends, materials, and color schemes that appeal to you. You can also consult with a professional designer to get expert advice and recommendations.
6. Kitchen Design Software
Kitchen design software is an excellent tool for homeowners looking to plan and visualize their new kitchen design. It allows you to create a virtual mockup of your space, experiment with different layouts and designs, and make changes as needed.
Some software even offers 3D renderings, allowing you to see your design in a more realistic way. This can be incredibly helpful in making decisions and ensuring that your kitchen design meets your expectations. Many kitchen design software options are also budget-friendly or even free, making them accessible to everyone.
7. Kitchen Design Checklist
When planning a new kitchen design, it's essential to stay organized and on top of all the details. A kitchen design checklist can help you keep track of everything and ensure that no crucial steps or decisions are missed.
Some items to include on your kitchen design checklist are budget, layout, materials, appliances, lighting, and plumbing. You can also add a timeline to help you stay on track and make sure your project stays within the desired timeframe.
8. Kitchen Design Trends for 2021
Staying up-to-date on the latest kitchen design trends can help inspire your new kitchen design. In 2021, we're seeing a shift towards more natural and sustainable materials, such as wood, stone, and recycled materials.
Other popular kitchen design trends include open shelving, contrasting materials and finishes, and statement lighting. It's also becoming more common to see a mix of styles, such as modern and farmhouse, for a unique and personalized look.
9. Budget-Friendly Kitchen Design Ideas
Designing a new kitchen doesn't have to break the bank. There are many budget-friendly design ideas that can help you create a beautiful and functional space without overspending. One way to save money is by keeping the existing layout and focusing on updating cabinets, countertops, and fixtures.
You can also save money by selecting less expensive materials, such as laminate or vinyl flooring instead of hardwood, and choosing stock cabinets instead of custom. Don't be afraid to get creative and repurpose items, such as an old dresser as a kitchen island or using open shelving instead of upper cabinets.
10. Kitchen Design Mistakes to Avoid
As with any home improvement project, there are common mistakes that homeowners should avoid when planning a new kitchen design. One of the most significant mistakes is not setting a realistic budget and overspending on materials or features.
Other mistakes to avoid include choosing a layout that doesn't fit your lifestyle, not considering storage needs, and not leaving enough space for appliances to open fully. It's also essential to work with reputable contractors and avoid cutting corners to save money, as this can lead to costly repairs and renovations down the road.
The Importance of a Well-Planned Kitchen Design

Creating a Functional and Aesthetically Pleasing Space
 A kitchen is often referred to as the heart of a home. It is where meals are prepared, memories are made, and families come together. With such an important role in our daily lives, it's crucial to have a kitchen that is not only functional but also visually appealing. This is why planning a new kitchen design is a crucial step in the process of building or renovating a home.
Proper planning and attention to detail can make all the difference in creating a space that meets your needs and reflects your personal style.
In this article, we will discuss the importance of a well-planned kitchen design and provide some tips on how to create the perfect kitchen for your home.
A kitchen is often referred to as the heart of a home. It is where meals are prepared, memories are made, and families come together. With such an important role in our daily lives, it's crucial to have a kitchen that is not only functional but also visually appealing. This is why planning a new kitchen design is a crucial step in the process of building or renovating a home.
Proper planning and attention to detail can make all the difference in creating a space that meets your needs and reflects your personal style.
In this article, we will discuss the importance of a well-planned kitchen design and provide some tips on how to create the perfect kitchen for your home.
Maximizing Space and Efficiency
 One of the main objectives of a kitchen design is to maximize space and efficiency.
A well-designed kitchen should have a layout that allows for easy movement and access to all the necessary areas and appliances.
This not only makes cooking and meal preparation more efficient, but it also creates a safe and comfortable environment for the cook. With careful planning, you can also ensure that your kitchen has enough storage space for all your cooking essentials, making it easier to keep your kitchen clutter-free and organized.
One of the main objectives of a kitchen design is to maximize space and efficiency.
A well-designed kitchen should have a layout that allows for easy movement and access to all the necessary areas and appliances.
This not only makes cooking and meal preparation more efficient, but it also creates a safe and comfortable environment for the cook. With careful planning, you can also ensure that your kitchen has enough storage space for all your cooking essentials, making it easier to keep your kitchen clutter-free and organized.
Personalizing Your Kitchen
 Every homeowner has their own unique style, and your kitchen design should reflect that. Whether you prefer a modern and sleek look or a cozy and rustic feel, it's important to incorporate your personal style into the design.
Adding personal touches such as your favorite color, materials, and decor can make your kitchen feel more like home.
This is where the help of a professional designer can be beneficial, as they can guide you in choosing the right elements that will complement your style and bring your vision to life.
Every homeowner has their own unique style, and your kitchen design should reflect that. Whether you prefer a modern and sleek look or a cozy and rustic feel, it's important to incorporate your personal style into the design.
Adding personal touches such as your favorite color, materials, and decor can make your kitchen feel more like home.
This is where the help of a professional designer can be beneficial, as they can guide you in choosing the right elements that will complement your style and bring your vision to life.
Increasing Property Value
 A well-designed kitchen can also add value to your property.
In fact, it is often considered one of the most important rooms in a home when it comes to resale value.
A functional and visually appealing kitchen can attract potential buyers and set your home apart from others on the market. So, if you're planning on selling your home in the future, investing in a well-planned kitchen design can be a wise decision.
In conclusion, a well-planned kitchen design is essential for creating a functional and aesthetically pleasing space in your home. It allows for maximum efficiency, personalization, and can even increase your property value. With the help of a professional designer and careful attention to detail, you can create the perfect kitchen that meets your needs and reflects your personal style. So, before you begin the construction or renovation process, be sure to put in the time and effort to plan a kitchen design that will make your home truly special.
A well-designed kitchen can also add value to your property.
In fact, it is often considered one of the most important rooms in a home when it comes to resale value.
A functional and visually appealing kitchen can attract potential buyers and set your home apart from others on the market. So, if you're planning on selling your home in the future, investing in a well-planned kitchen design can be a wise decision.
In conclusion, a well-planned kitchen design is essential for creating a functional and aesthetically pleasing space in your home. It allows for maximum efficiency, personalization, and can even increase your property value. With the help of a professional designer and careful attention to detail, you can create the perfect kitchen that meets your needs and reflects your personal style. So, before you begin the construction or renovation process, be sure to put in the time and effort to plan a kitchen design that will make your home truly special.


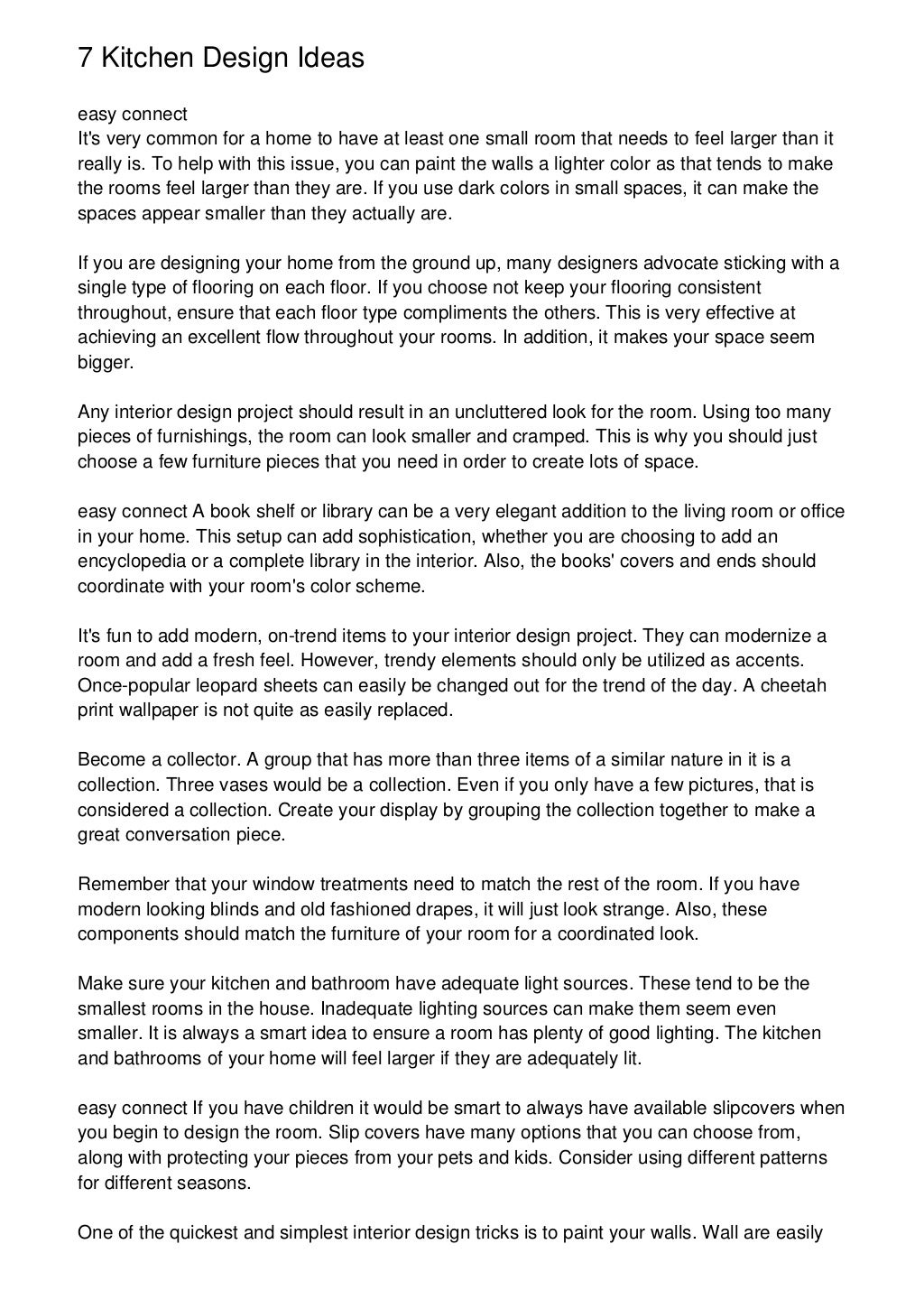

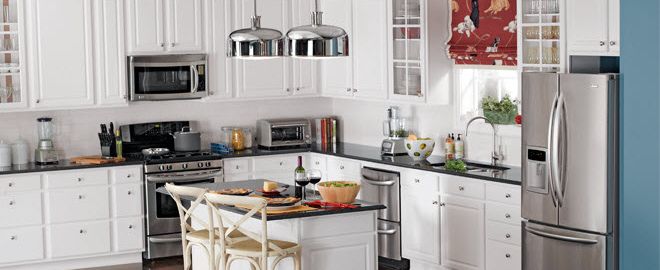
:max_bytes(150000):strip_icc()/MLID_Liniger-84-d6faa5afeaff4678b9a28aba936cc0cb.jpg)







/light-blue-modern-kitchen-CWYoBOsD4ZBBskUnZQSE-l-97a7f42f4c16473a83cd8bc8a78b673a.jpg)




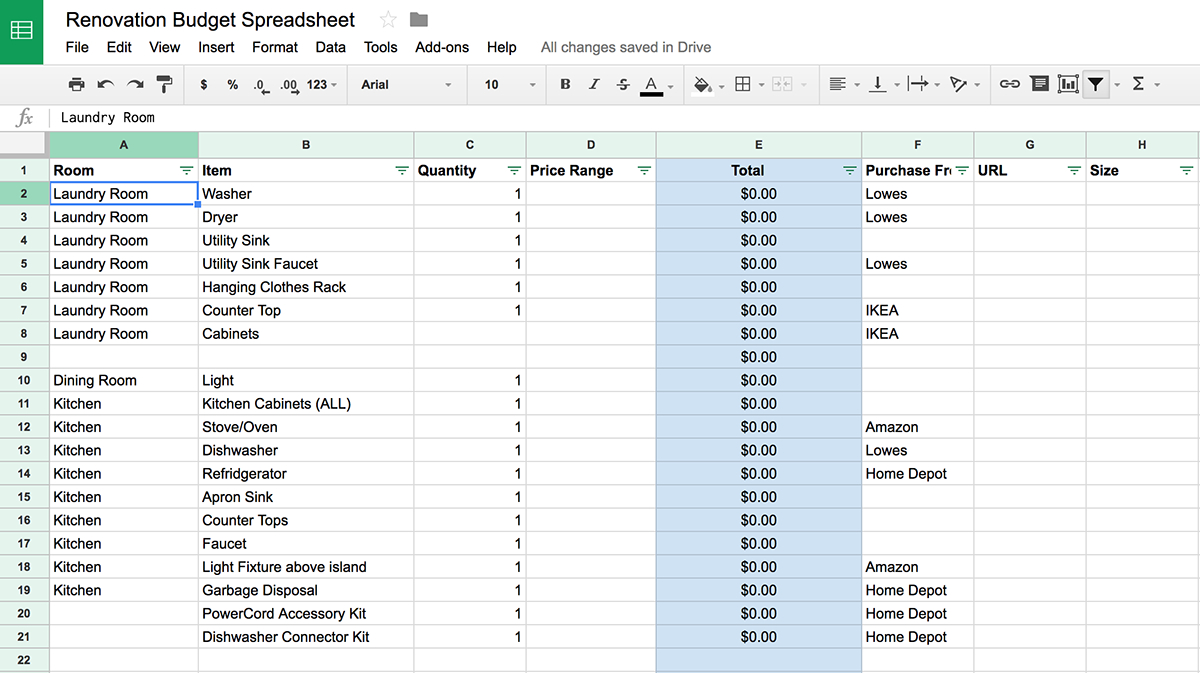


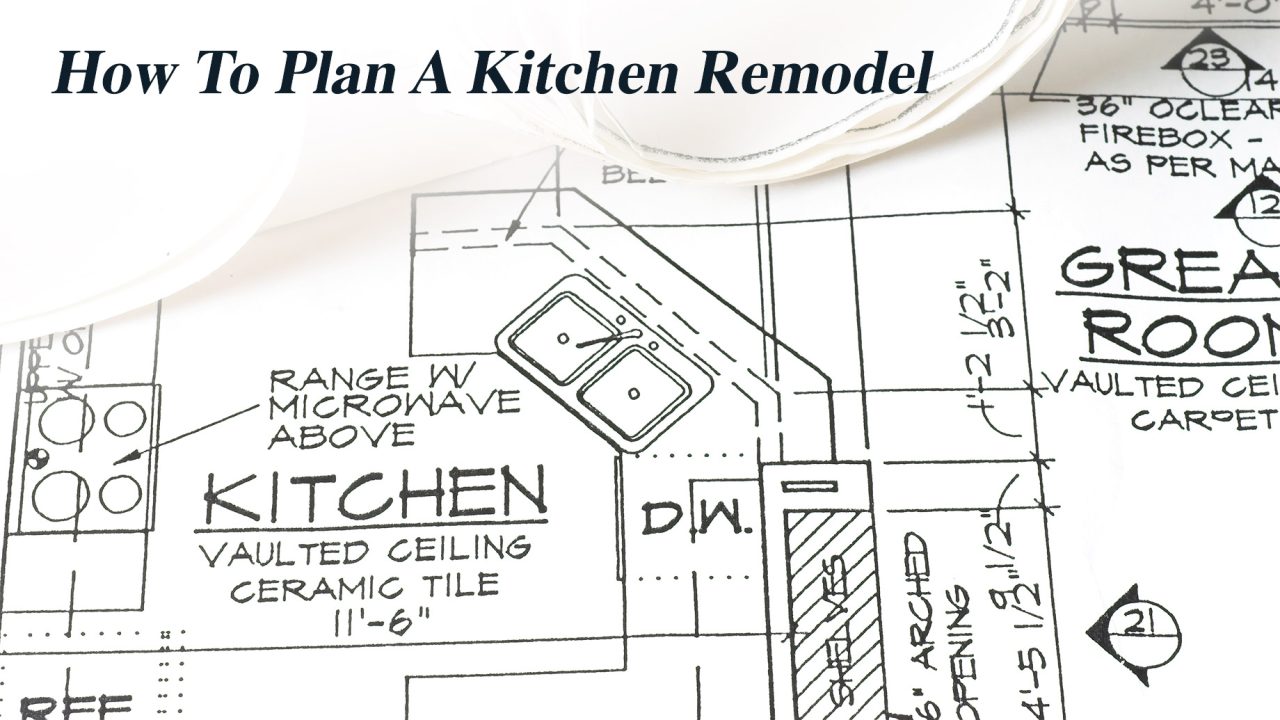
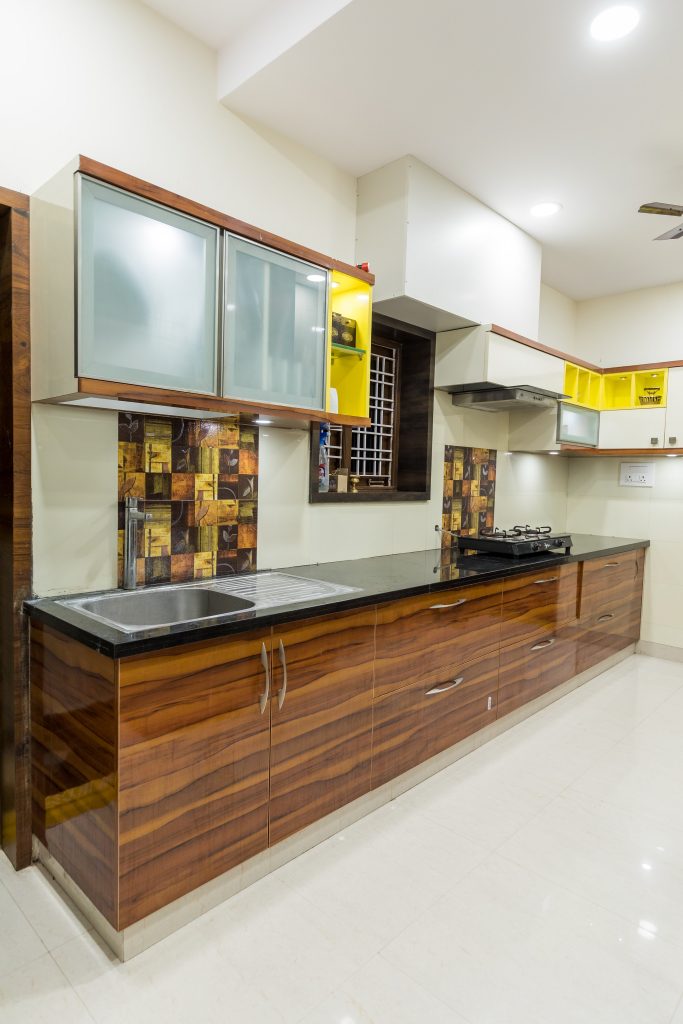



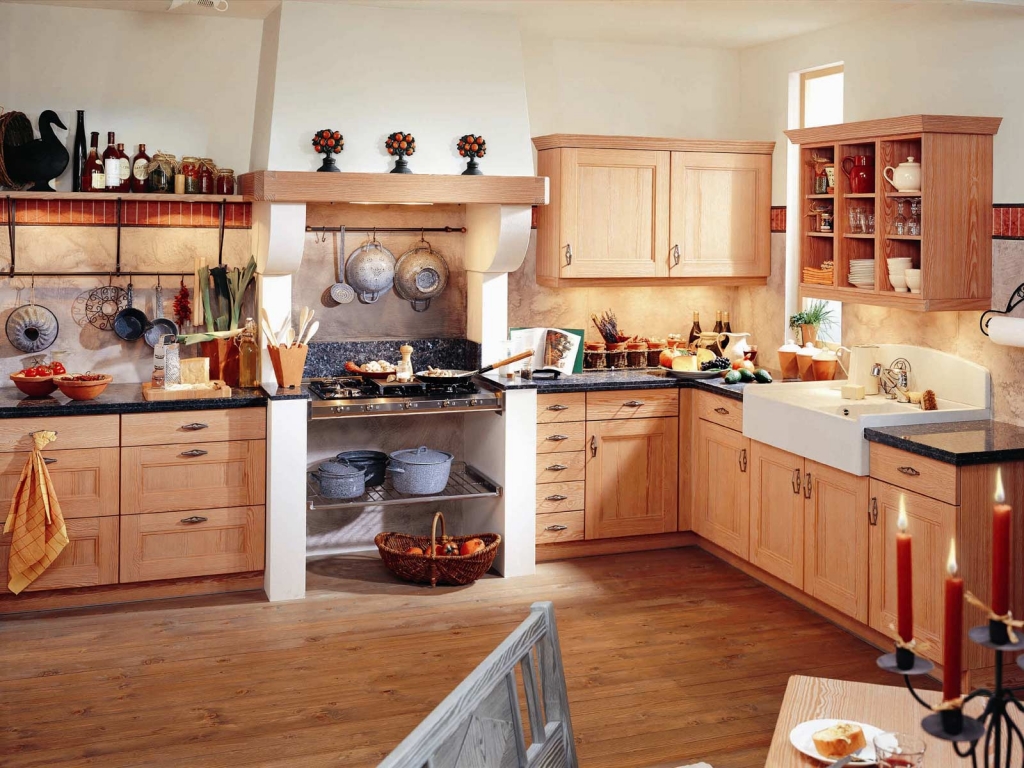
/172788935-56a49f413df78cf772834e90.jpg)

