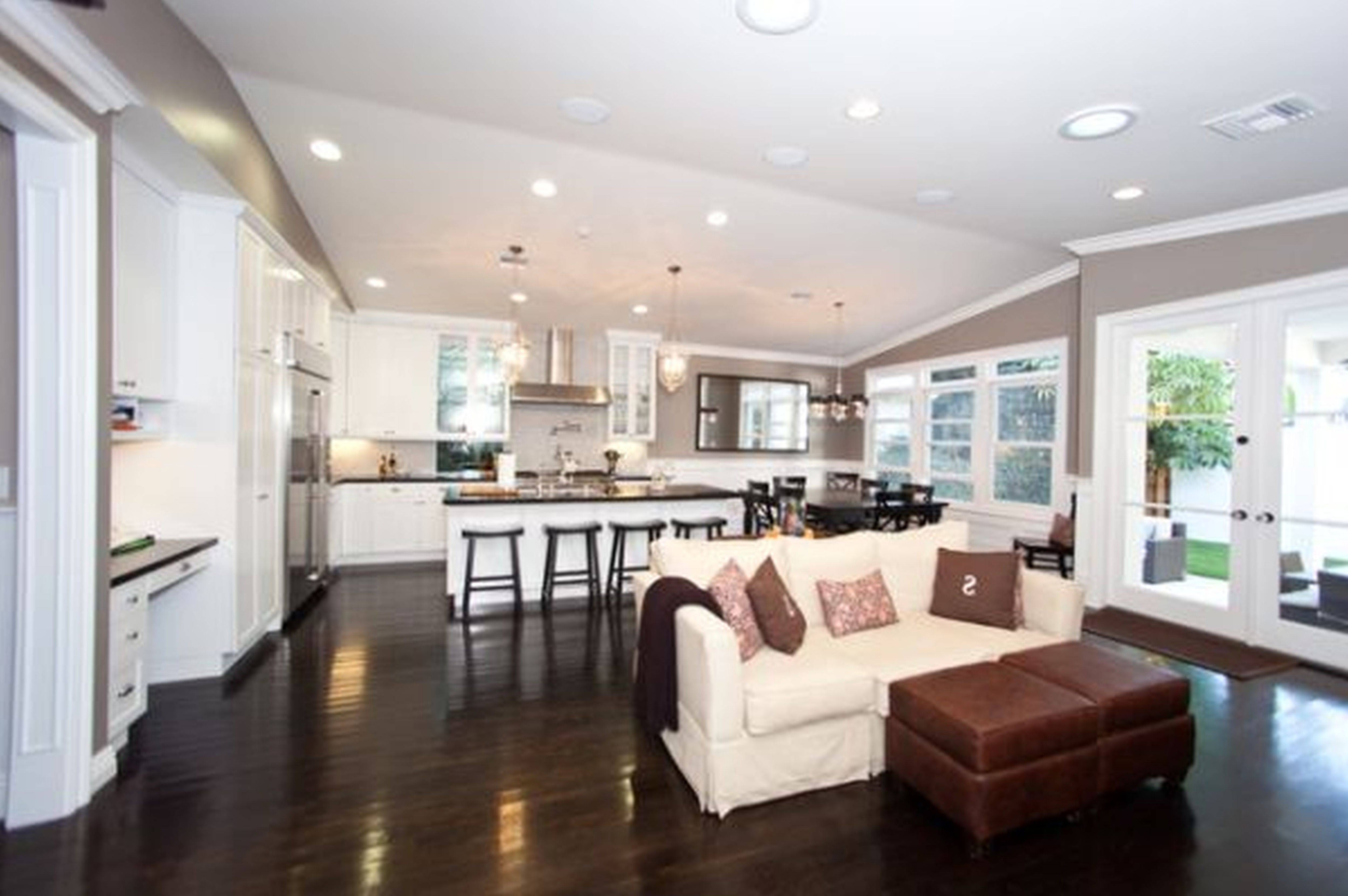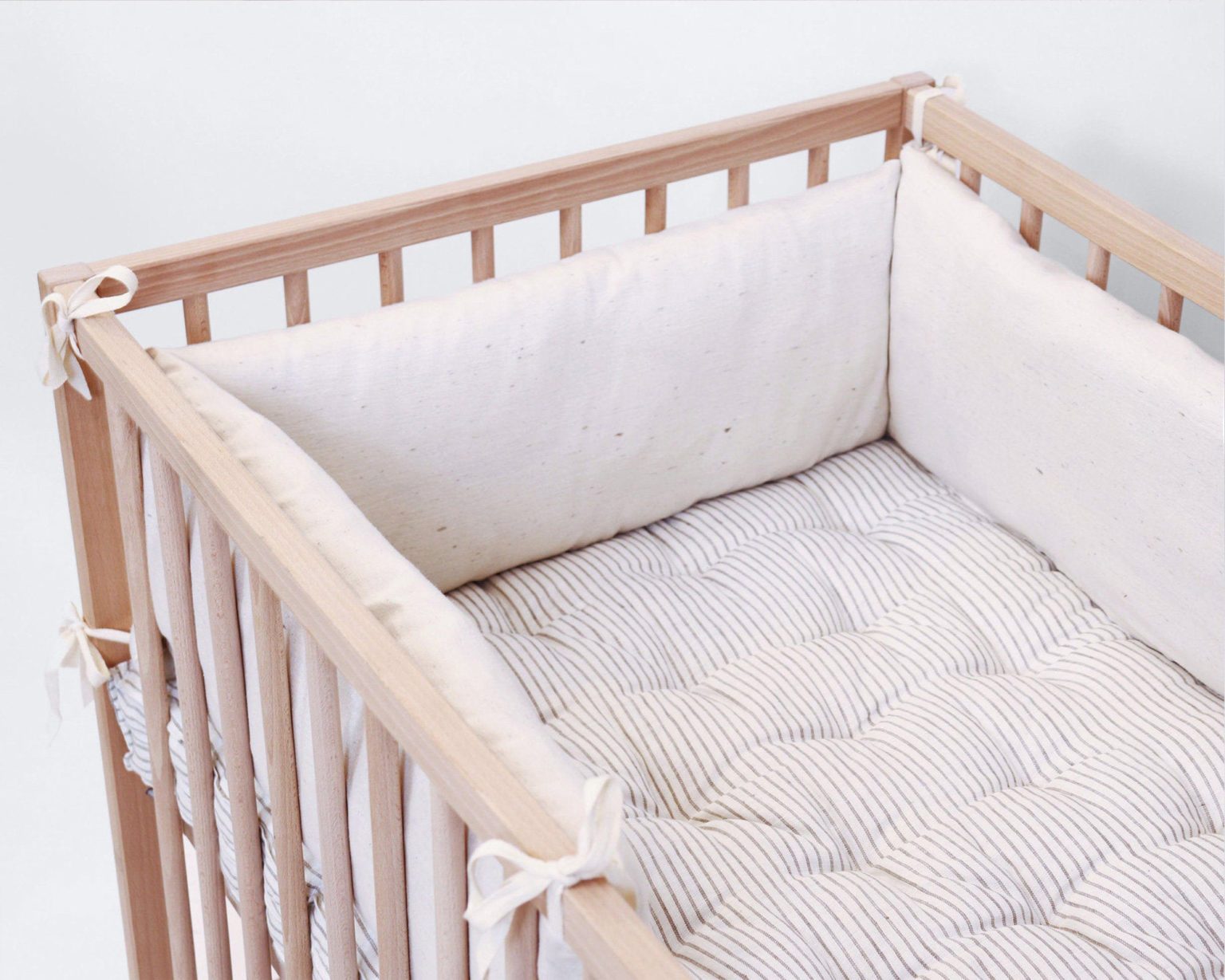In recent years, the open floor plan has become a popular choice for many homeowners. It offers a seamless flow between rooms, making the space feel larger and more inviting. However, not everyone has the luxury of a separate dining room in their home. This is where the open floor plan no dining room design comes in, providing a modern solution for small spaces. In this article, we will explore the top 10 ideas for an open floor plan with no dining room, from design to layout and decorating.Open Floor Plan No Dining Room: A Modern Solution for Small Spaces
When you have limited space, it's important to make the most out of every piece of furniture. Consider multi-functional options, such as a dining table that can also serve as a desk or a bench with hidden storage. This will help maximize your space and keep it clutter-free.1. Utilize Multi-functional Furniture
In an open floor plan, it's important to create a seamless transition between the different areas. This can be achieved by using similar flooring, wall colors, and decor elements throughout the space. It will make the no dining room area feel like a natural extension of the living room and kitchen.2. Create a Seamless Transition
If you still want to have a designated dining space, consider adding an island or bar counter in the kitchen. This will not only provide additional seating but also serve as a space-saving dining area. You can also use the island or bar counter as a workspace or serving area when entertaining guests.3. Embrace an Island or Bar Counter
A breakfast nook is a cozy and compact dining area that can be incorporated into the kitchen or living room. It typically consists of a small table and a built-in bench or banquette. This is a great option for those who want a designated dining space without sacrificing too much floor space.4. Opt for a Breakfast Nook
Another space-saving solution for a no dining room open floor plan is to use folding or drop-leaf tables. These tables can be easily folded and stored when not in use, freeing up valuable floor space. They are also great for small households or intimate gatherings.5. Use Folding or Drop-leaf Tables
In an open floor plan, it's important to designate zones for different purposes. This can be achieved through strategic furniture placement. For example, placing a sofa and coffee table in the middle of the room can create a living room area, while a dining table and chairs can be placed near the kitchen to designate a dining space.6. Designate Zones with Furniture Placement
Built-in seating is a great way to save space and add a unique touch to your open floor plan. This can be in the form of a window seat, a built-in bench, or a banquette. It not only provides extra seating but also adds character to the space.7. Incorporate Built-in Seating
When floor space is limited, it's important to utilize vertical space. This can be done through wall-mounted shelves, hanging pots and pans, or even a drop-down dining table. It will help keep the floor space open while adding functional and decorative elements to the room.8. Make Use of Vertical Space
Light colors are known to make a space feel larger and more open. When designing an open floor plan with no dining room, opt for light and neutral colors for the walls, furniture, and decor. This will create an illusion of space and make the room feel more airy and spacious.9. Use Light Colors to Create an Illusion of Space
The Advantages of an Open Floor Plan Without a Dining Room

Maximizing Space and Functionality
 Open floor plans
have become increasingly popular in modern house design. They offer a spacious and airy feel, allowing natural light to flow throughout the house. However, the absence of a dining room in an open floor plan may seem like a disadvantage to some. On the contrary, it can actually have its own set of advantages. By eliminating the traditional dining room, homeowners have the opportunity to
maximize the space
and
improve functionality
in their homes.
Open floor plans
have become increasingly popular in modern house design. They offer a spacious and airy feel, allowing natural light to flow throughout the house. However, the absence of a dining room in an open floor plan may seem like a disadvantage to some. On the contrary, it can actually have its own set of advantages. By eliminating the traditional dining room, homeowners have the opportunity to
maximize the space
and
improve functionality
in their homes.
Creating a Multi-Purpose Area
 Without a designated dining room, the open floor plan allows for a
multi-purpose area
that can serve as a dining space, living room, and even a workspace. This flexibility in design allows homeowners to
customize the space
according to their needs and preferences. For example, the dining table can be used as a work desk during the day, and transformed into a dining table for family dinners at night. This versatility in design adds value to the home and makes it more
functional
for daily living.
Without a designated dining room, the open floor plan allows for a
multi-purpose area
that can serve as a dining space, living room, and even a workspace. This flexibility in design allows homeowners to
customize the space
according to their needs and preferences. For example, the dining table can be used as a work desk during the day, and transformed into a dining table for family dinners at night. This versatility in design adds value to the home and makes it more
functional
for daily living.
Encouraging Social Interaction
 Another advantage of an open floor plan without a dining room is that it
promotes social interaction
among family members and guests. With an open layout, the kitchen, living room, and dining area are all connected, allowing for easy conversation and interaction between people in different areas. This creates a
warm and inviting atmosphere
, perfect for hosting gatherings and entertaining guests.
Another advantage of an open floor plan without a dining room is that it
promotes social interaction
among family members and guests. With an open layout, the kitchen, living room, and dining area are all connected, allowing for easy conversation and interaction between people in different areas. This creates a
warm and inviting atmosphere
, perfect for hosting gatherings and entertaining guests.
Cost-Effective Design
 Eliminating the dining room in an open floor plan can also be a
cost-effective design choice
. By not having to build and furnish a separate dining room, homeowners can save on construction and furniture costs. This also allows for more
creative use of the budget
in other areas of the house, such as the kitchen or living room.
In conclusion, an open floor plan without a dining room offers a
modern and functional
approach to house design. It maximizes space, promotes social interaction, and allows for flexibility and cost-effectiveness. So if you are considering an open floor plan for your next home, don't shy away from the idea of not having a dining room. Embrace the possibilities and make the most out of your living space.
Eliminating the dining room in an open floor plan can also be a
cost-effective design choice
. By not having to build and furnish a separate dining room, homeowners can save on construction and furniture costs. This also allows for more
creative use of the budget
in other areas of the house, such as the kitchen or living room.
In conclusion, an open floor plan without a dining room offers a
modern and functional
approach to house design. It maximizes space, promotes social interaction, and allows for flexibility and cost-effectiveness. So if you are considering an open floor plan for your next home, don't shy away from the idea of not having a dining room. Embrace the possibilities and make the most out of your living space.













/erin-williamson-california-historic-2-97570ee926ea4360af57deb27725e02f.jpeg)

















/open-concept-living-area-with-exposed-beams-9600401a-2e9324df72e842b19febe7bba64a6567.jpg)


:strip_icc()/erin-williamson-california-historic-2-97570ee926ea4360af57deb27725e02f.jpeg)























/Neutrallivingroom-GettyImages-568518365-5a6260a87d4be80036ac6b0c.jpg)




