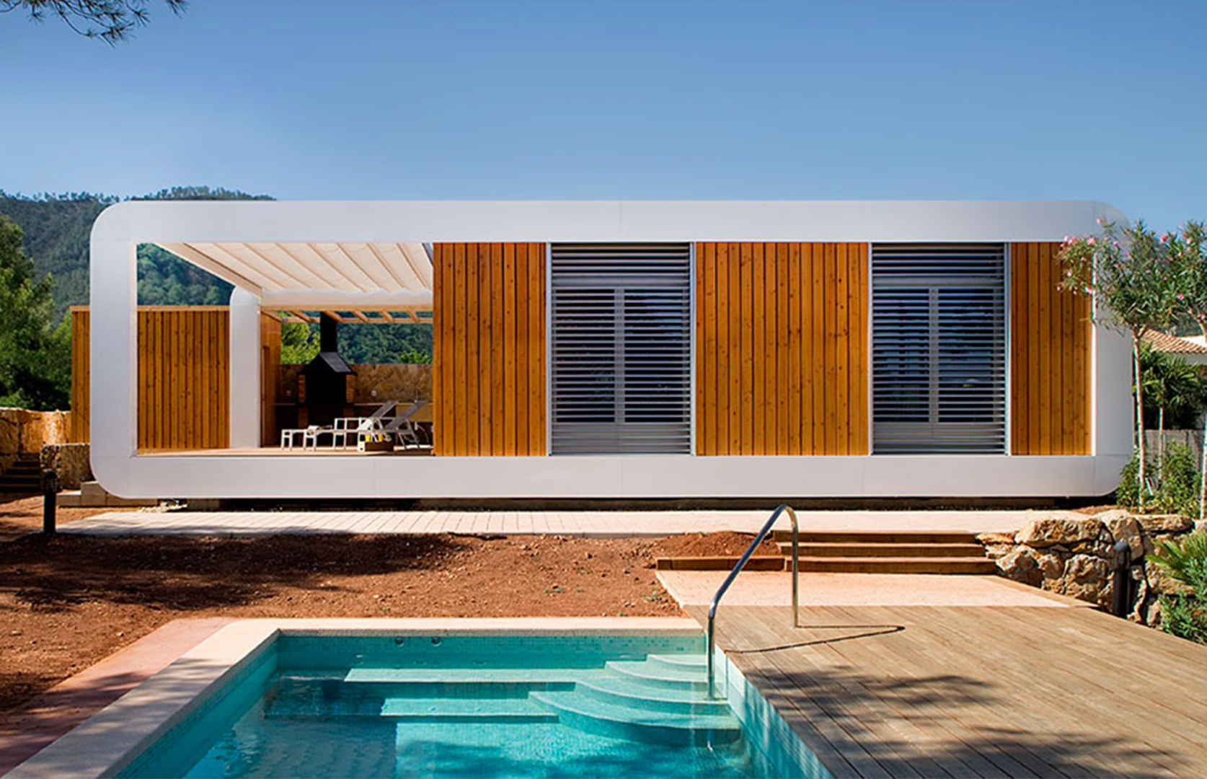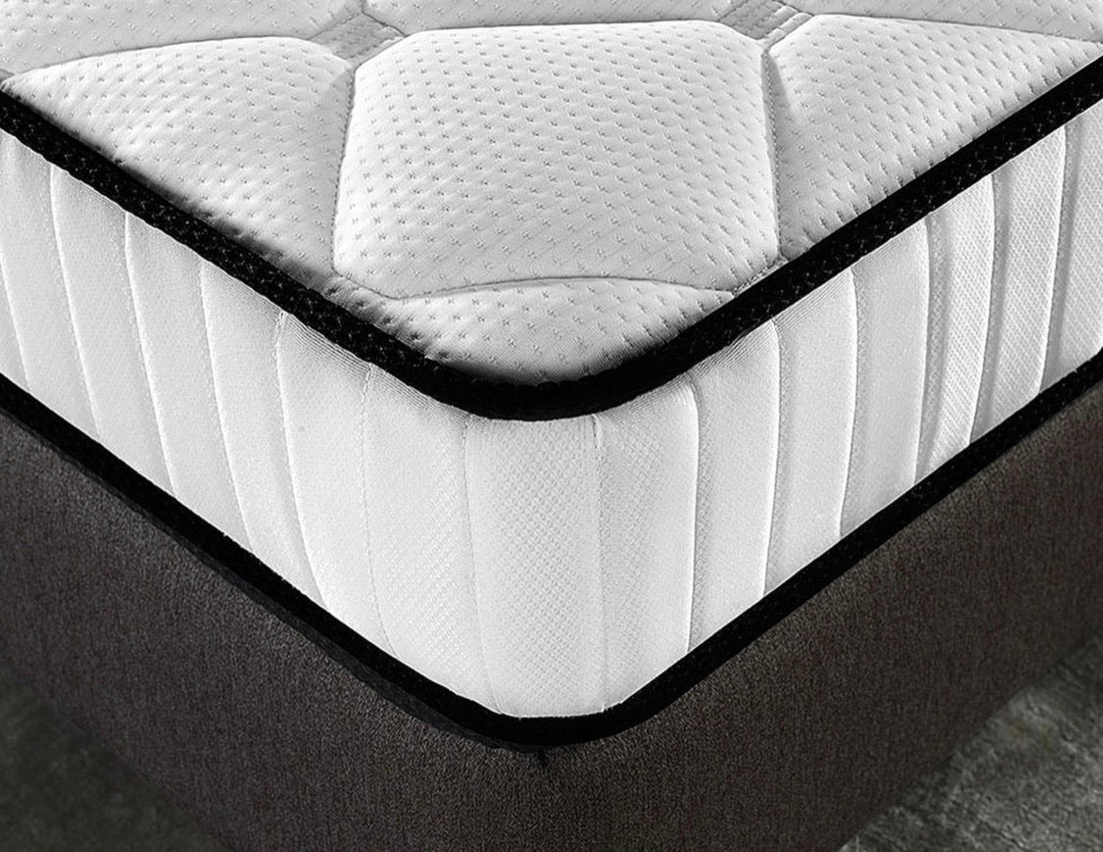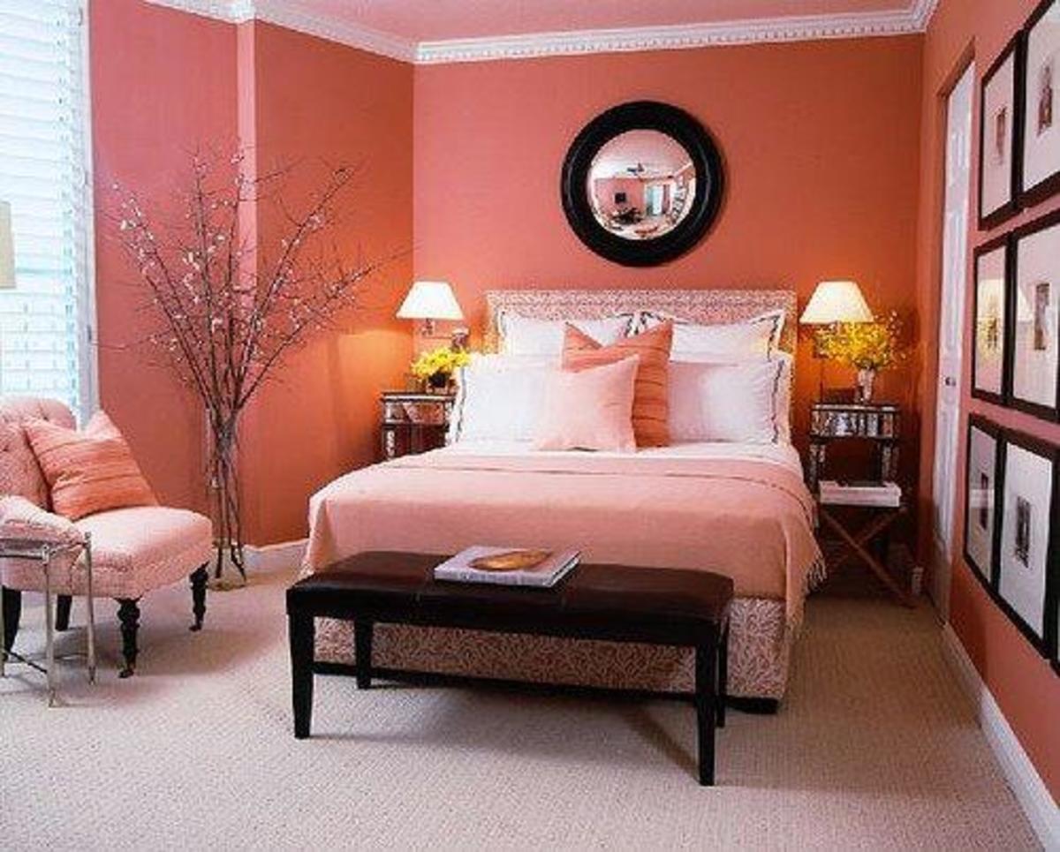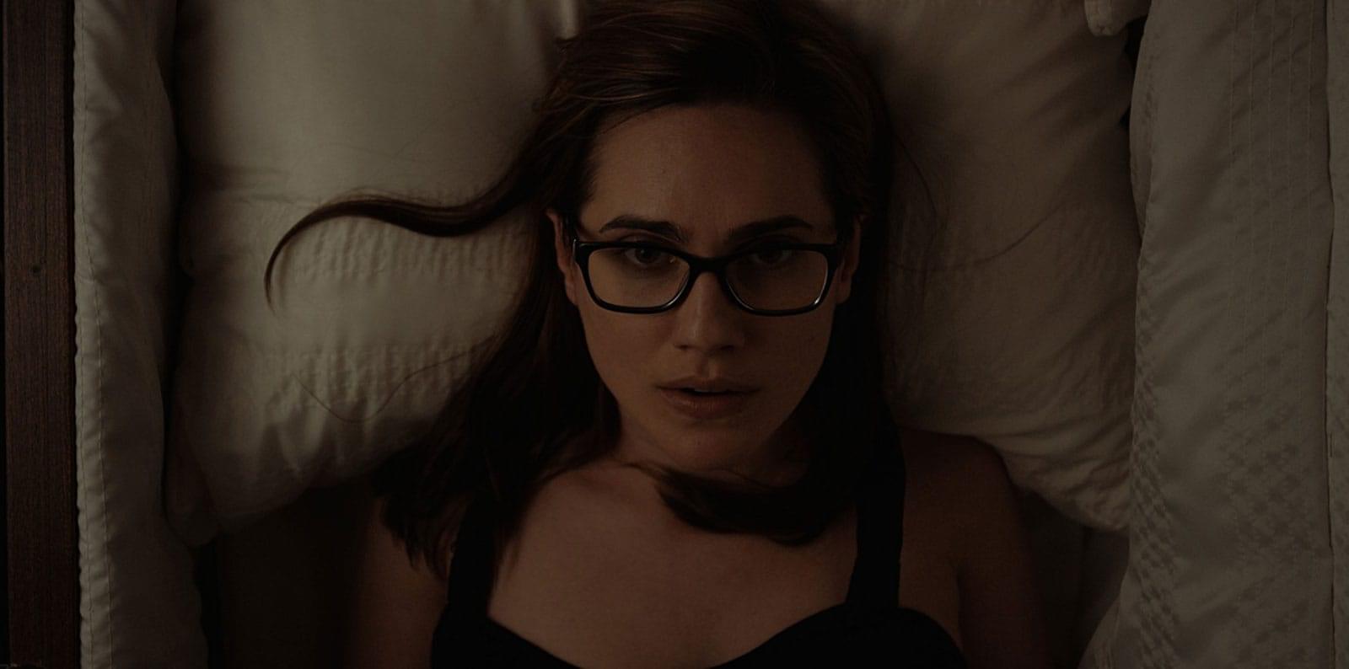If you are looking to downsize your living space and create a cozy home, micro house designs are an excellent option. Micro houses are small and compact homes that usually have two or three bedrooms, and are perfect for couples or single individuals. By focusing on the key features of a living space such as kitchen, bathroom, and bedroom, micro house designs allow you to make the most of the limited space available. From minimalist styles to cozy country cabins, there are plenty of micro house designs to choose from. Here are some popular ideas and floor plans for micro houses, so you can create the perfect home. Micro House Design Ideas
Creating a small but functional living space is an art form, and small home designs must make the most of the limited space available. An important element in many micro house designs is the incorporation of a studio space, which allows for a combined living and sleeping area, as well as dining, kitchen and bathroom facilities. A studio room is perfect for a single person. For couples or families, two-bed and three-bed floor plans are ideal, allowing for two or three separate living areas, while still keeping the footprint of the house small. Small Home Design & Floor Plans
A tiny home is usually defined as a dwelling measuring 400 square feet or less, and these homes offer a host of benefits, such as affordability and eco-friendliness. For those looking to minimize their environmental impact, tiny homes are a great option as they create less waste and use fewer resources than traditional homes. Furthermore, these homes can often be moved or transported, making them great for those who want to live off the grid. However, one of the biggest challenges of owning a tiny home is creating a comfortable space inside such a small area. This is where micro house designs come in – by focusing on the key elements of a living area, such as bedrooms, bathrooms and kitchens, micro designs can create a cozy and liveable tiny home. Micro House Designs for Tiny Homes
Apartment living comes with limited space and often necessitates unique solutions for making it livable and comfortable. No matter how small an apartment, there are numerous ways to make it look attractive, no matter what the size. Multi-functional furniture, such as ottomans that open up as chairs or beds, are perfect for those who need more sleeping space. Built-in shelving and efficient storage solutions also allow you to make the most of the limited space available. Furthermore, maximizing natural light with large windows and sheer curtains can help make small spaces look and feel larger than they really are. Apartment Small Spaces Ideas and Solutions
When it comes to tiny homes, micro house designs are key to ensuring that the space is livable and attractive. Little things like incorporating an open floor plan, neural color schemes, and maximizing the window space can make a huge difference in the aesthetic of a small house. Furthermore, sleek, modern designs are perfect for creating cozy and efficient living spaces in tiny homes. Additionally, utilizing vibrant colors and patterns, or adding an outdoor seating area or deck, can give the tiny home a unique and inviting atmosphere. Tiny House Plans & Floor Plans
Designs for small or tiny homes must maximize space, while still being functional and attractive. Making use of shared spaces, such as an open concept living and dining area, is a great way to make the most of a small footprint. In addition, storage solutions such as built-in shelves and cabinets, can help to keep the house organized and efficient. When it comes to the decor, keeping it neutral and natural, such as wood tones, is a great way to open up the space and make it look larger. Additionally, a splash of bright color in the form of small accents like artwork or decorations can create an inviting atmosphere and add visual interest. Small & Tiny Home Designs
Small house plans follow a simple concept – the more efficient the design, the bigger the space feels. Key features such as open plans, high ceilings, sliding glass doors, and large windows can all make a small space seem much bigger. Universal designs, such as multi-purpose furniture and hidden storage, are also great ways to make a small house feel homely and comfortable. Additionally, when it comes to the kitchen, making use of space maximizing features such as corner cabinets, under-counter or cabinet drawers, and wall-mounted spice racks are all great ways to make a small kitchen look and feel larger. Small House Plans & Layouts
Creating a functional and liveable space in a studio apartment can be challenging. The trick is to make use of all available space, as efficiency is key in a micro studio. Think about using walls and doorways to create distinct living spaces. Multi-functional furniture, such as a sofa-bed, is perfect for maximizing sleeping and seating areas in small spaces. Additionally, clever storage solutions, such as hidden wall shelves and hanging racks, will help to keep the studio clutter-free. Finally, some colorful decorations can make the studio feel more homely without taking up too much space. Micro Studio Apartment Layout Ideas
Lofts, treehouses, cabins and tiny homes all offer unique and creative ways of living in a small space. As for tiny homes, micro designs help to make the most of the limited space available. Open plan designs, space-saving multifunctional furniture, and clever storage solutions can all be incorporated into micro designs. For those who want to take it a step further, some more creative micro house ideas include transforming truck trailers into homes or using shipping containers for affordable homes. Going tiny also provides the opportunity to customize the living area with unique furnishings, decor and even artwork. 14 Creative Micro House Ideas
Tiny apartments can provide a host of advantages such as affordability, low maintenance and convenience. However, the limited size of the space can be challenging. Fortunately, there are countless design and floor plans to choose from, allowing you to make the most of the space you have. Design elements such as sliding doors, built-in furniture, multi-purpose shelving, and clever storage solutions will help to maximize the space. Additionally, unifying colors and patterns, or adding an accent wall with colorful wall art, can help to make a tiny apartment feel bigger and brighter. 50 Tiny Apartment Houses Design and Floor Plans
Compact living spaces may be small, but they do not have to feel cramped. With clever décor and design tricks, small spaces can be made to feel bright and inviting, and create a comfortable living environment. Stylish light fixtures and rugs can create an inviting atmosphere, while colorful furniture and wall art can be used to add personality. Furthermore, plenty of natural elements such as plants, wood finishes and large windows to bring in natural light can make a small space feel airy and cozy. Depiction of How to Make Compact Living Spaces Fun and Liveable
Micro House Plan – Enjoy Living in a Compact Home
 Micro House Plan
is a unique type of home design that may sound strange and unfamiliar to many people at first. However, a micro house plan can be a great way to save money while having an abundant amount of living space. This type of home plan is designed to fit into absolutely small spaces and still meet our needs for comfortable living.
For those who live in the city or love to travel often, a
micro house plan
is a great solution. You can simply move the house around to different places or even transport it and move it from one location to another. A micro house plan also provides you with an affordable living option which is perfect for the new house buyer or those who want to downsize.
The beauty of a
micro house plan
is that you can build one to your exact needs. Rather than settling for a cramped, oddly-shaped property, you can design your micro house plan to suit your every need. Thanks to modern design techniques, you can even control the amount of space you have while making sure that the space is put to the best use.
When you build your own
micro house plan
, you can customize the living space to your exact requirements. Everything from furniture and décor to the practical needs of your family can be taken into account. Because the space in the micro house plan is limited, you’ll need to be creative in finding ways to maximize the square footage.
No matter your budget or needs, building a micro house plan is a great solution. You can find a variety of designs and plans online or you can even hire a professional architect to help with the design. With a variety of options in terms of creative design and affordable price tags, a micro house plan can be your own special corner of the world where you can create a comfortable living space.
Micro House Plan
is a unique type of home design that may sound strange and unfamiliar to many people at first. However, a micro house plan can be a great way to save money while having an abundant amount of living space. This type of home plan is designed to fit into absolutely small spaces and still meet our needs for comfortable living.
For those who live in the city or love to travel often, a
micro house plan
is a great solution. You can simply move the house around to different places or even transport it and move it from one location to another. A micro house plan also provides you with an affordable living option which is perfect for the new house buyer or those who want to downsize.
The beauty of a
micro house plan
is that you can build one to your exact needs. Rather than settling for a cramped, oddly-shaped property, you can design your micro house plan to suit your every need. Thanks to modern design techniques, you can even control the amount of space you have while making sure that the space is put to the best use.
When you build your own
micro house plan
, you can customize the living space to your exact requirements. Everything from furniture and décor to the practical needs of your family can be taken into account. Because the space in the micro house plan is limited, you’ll need to be creative in finding ways to maximize the square footage.
No matter your budget or needs, building a micro house plan is a great solution. You can find a variety of designs and plans online or you can even hire a professional architect to help with the design. With a variety of options in terms of creative design and affordable price tags, a micro house plan can be your own special corner of the world where you can create a comfortable living space.

































































































