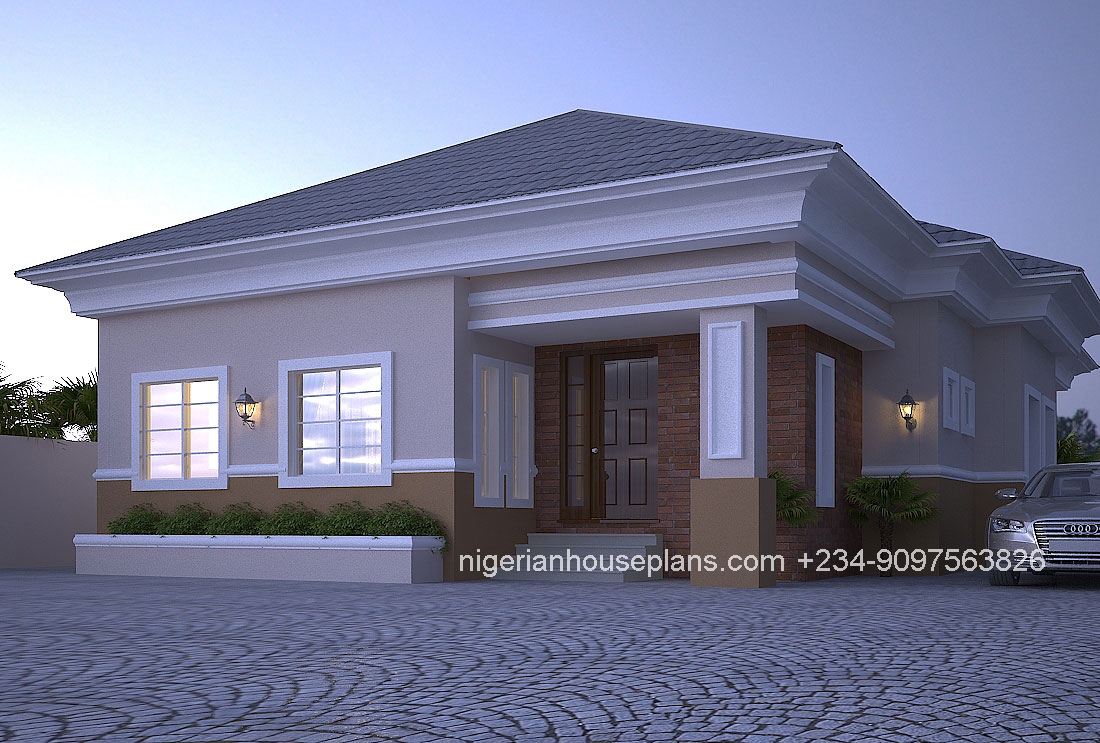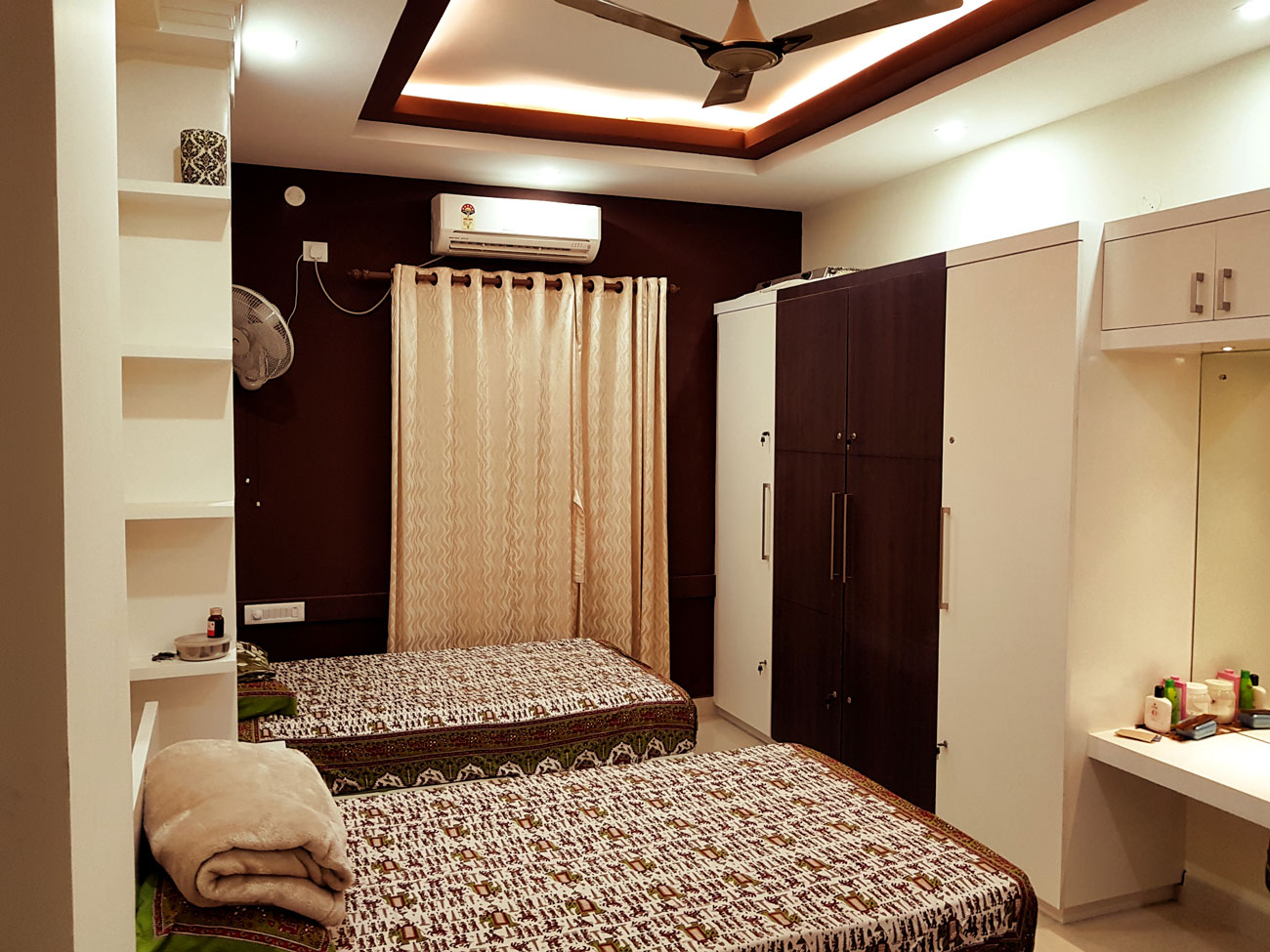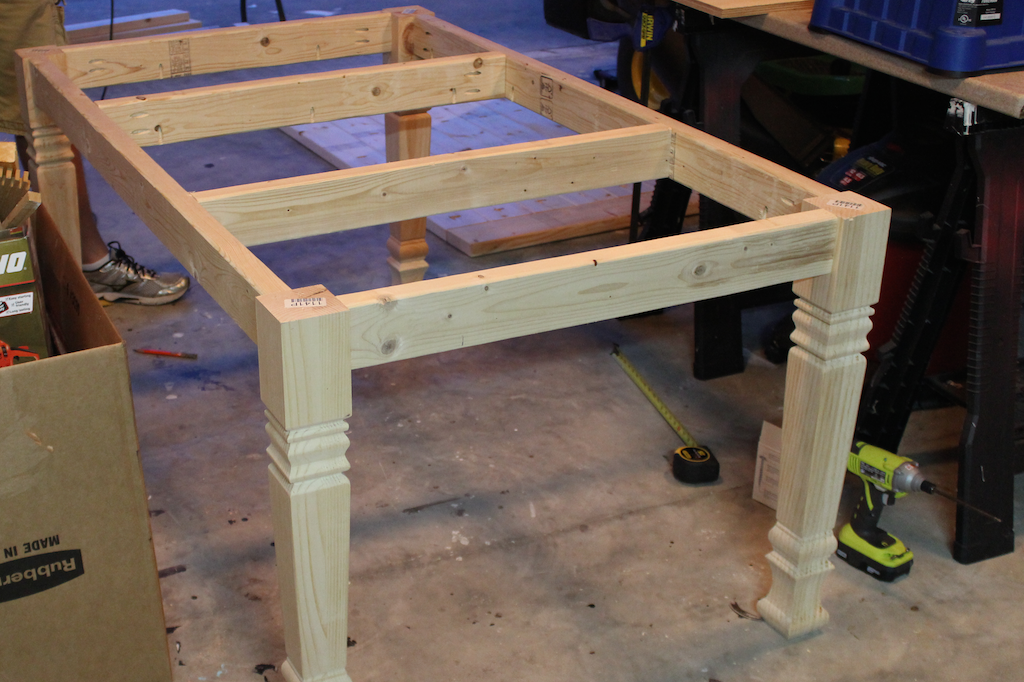This modern 4-bedroom house plan, offers an expansive living and dining area as it is neatly kept in an open-concept layout. Boasting of a contemporary style, it is composed of sleek straight lines and sharp angles that add an element of sophistication to the design. The construction materials used in this design reflect an eco-friendly approach, while the energy-efficient windows and doors lower the impact of the house in the environment. The master bedroom features a stunning en-suite with spa-inspired amenities, and outside is an attached two-car garage. Moreover, this contemporary 4-bedroom house plan features a semi-covered spacious backyard, ideal for relaxing moments of the family members and friends.Modern 4-Bedroom House Plan
This 5-bedrooms house design will make your guests green with envy. Its facade gives off a grand atmosphere with the portico and pillar accents, providing more than ample protection against the elements. The layout follows an open-floor plan, generous in size and elegant as can be. Well lit spaces and an inviting terrace enhance the elegance brought by the interior design. Its master bedroom features a spacious walk-in closet and a superb en-suite that bring out the maximum luxurious experience for the homeowner. Moreover, this 4-bedroom house plan with detached garage showcases a detached two-door garage that completes the exterior. 5 Bedrooms House Design
This 4-bedroom house plan with detached garage features an impressive two-storey Modern Prairies-Style exterior. It has both intricate and clean lines, embraced by the wide openings with matching wooden doors and windows-- granting a substantial amount light that adds to its fantastic livability. The interior takes advantage of the home’s large spaces with striking modern finishes, from the more sophisticated high ceilings to the exquisite tile choices that bring indulgence to this residence. The master bedroom comes with a luxurious en-suite, and an intimate outdoor living area can be found near the main entrance. Facing the living area is an attached two-car garage-- giving you extra spaces as necessary.4-Bedroom House Plan with Detached Garage
This contemporary 4-bedroom home design flaunts a sleek yet Airy look. Framed by angulated window bays, it already features a grand entryway, complete with strategically placed accents and landscaping. The interior follows a straightforward layout, with its eye-catching staircase at the center of the main hall-way. The second to the third floor showcases an array of windows that help brighten the large spaces it offers in its living and dining area. Moreover, its exterior is Architects Choice, with its grand exterior porches that simply beckon you with its inviting aura. Squared car garage with a courtyard-like entrance is also found with this one, adding to the pleasure of this tremendous 4-bedroom bungalow house with an attached garage.Contemporary 4-Bedroom Home Design
This 4-bedroom bungalow house with an attached garage offers a traditional appeal that is as pleasing as it is practical. Positioned at the front is an attached two-car garage that creates a generous front porch accentuated by classical columns. Inside, the home adapts modern farmhouse interiors: wide and expansive spaces, with higher ceilings and original wooden accents. The focal point of this abode is an open kitchen that leads to an outdoor terrace. The three bedrooms come with ample natural light and a spacious master bedroom. Its en-suite offers a deep luxurious soak-in type bathtub, with large shower area and a walk-in closet.4 Bedroom Bungalow House with Attached Garage
This 3-bedroom bungalow house plan showcases a bright and cheery facade, ideal for small-to-medium-sized family. Its front porch invites you in, and the interior is well-structured for maximum benefits. It features an open-concept kitchen and an eat-in dining space. There are two bedrooms on the main level, with its master bedroom wonderfully tucked away in a separate wing. The ceiling treatments add more style, as well as the ledge and cove detail in the main living area. An attached two-car garage is also present with this design, providing extra space for vehicles. 3-Bedroom Bungalow House Plan
3-Bedroom House Plan Design
Discover the Possibilities in Designing a Maramani House Plan

The Maramani brand is known for its modern house plans and designs, and it offers a wide variety of options for homeowners looking to construct a new residence. Maramani’s experienced team of professional house architects can help you create a custom plan to achieve the look, feel, and layout you desire. If you’re ready to explore what a Maramani house plan can bring to life, you’ve come to the right place.
Customize Your Ideal Layout

A Maramani house plan is customizable, meaning you can personalize it to best suit your family’s needs. This means you’ll be able to customize the floor plan, the home’s size, and amenities. Our architects will guide you through the process and offer advice on design features that will particularly work for the kind of lifestyle that you’re looking for.
Be Construction-Ready With Professional Design

Once you’ve worked with the Maramani team and settled on the details of your dream house plan, our experts will provide a complete floor plan complete with notations, angles, measurements, and construction details. This ensures that the plan you create meets any and all building standards, zoning requirements, and local construction laws. Your Maramani house plan will be construction-ready, saving you time and hassle.
Choose a Plan That’s Right for You

If you’re considering constructing a home using a Maramani house plan, be sure to first consider your family’s lifestyle needs. Maramani’s diverse portfolio brings a variety of options to suit whatever living situation you’re looking for, whether it’s a small, intimate starter home or a spacious estate home with all of the bells and whistles.
Designing a custom Maramani house plan opens the door to an amazing new home, tailored to your needs and preferences. Work with Maramani’s experienced team of professional house architects and make your vision a reality.


































































