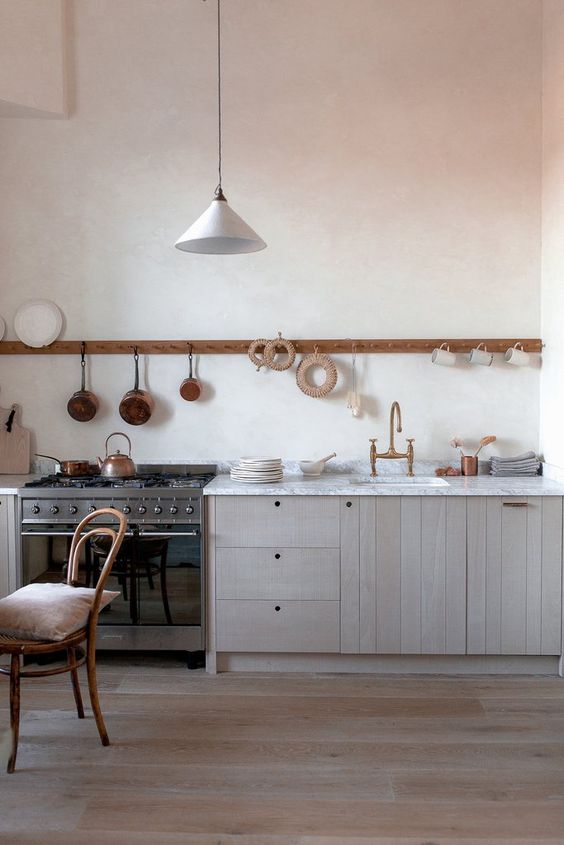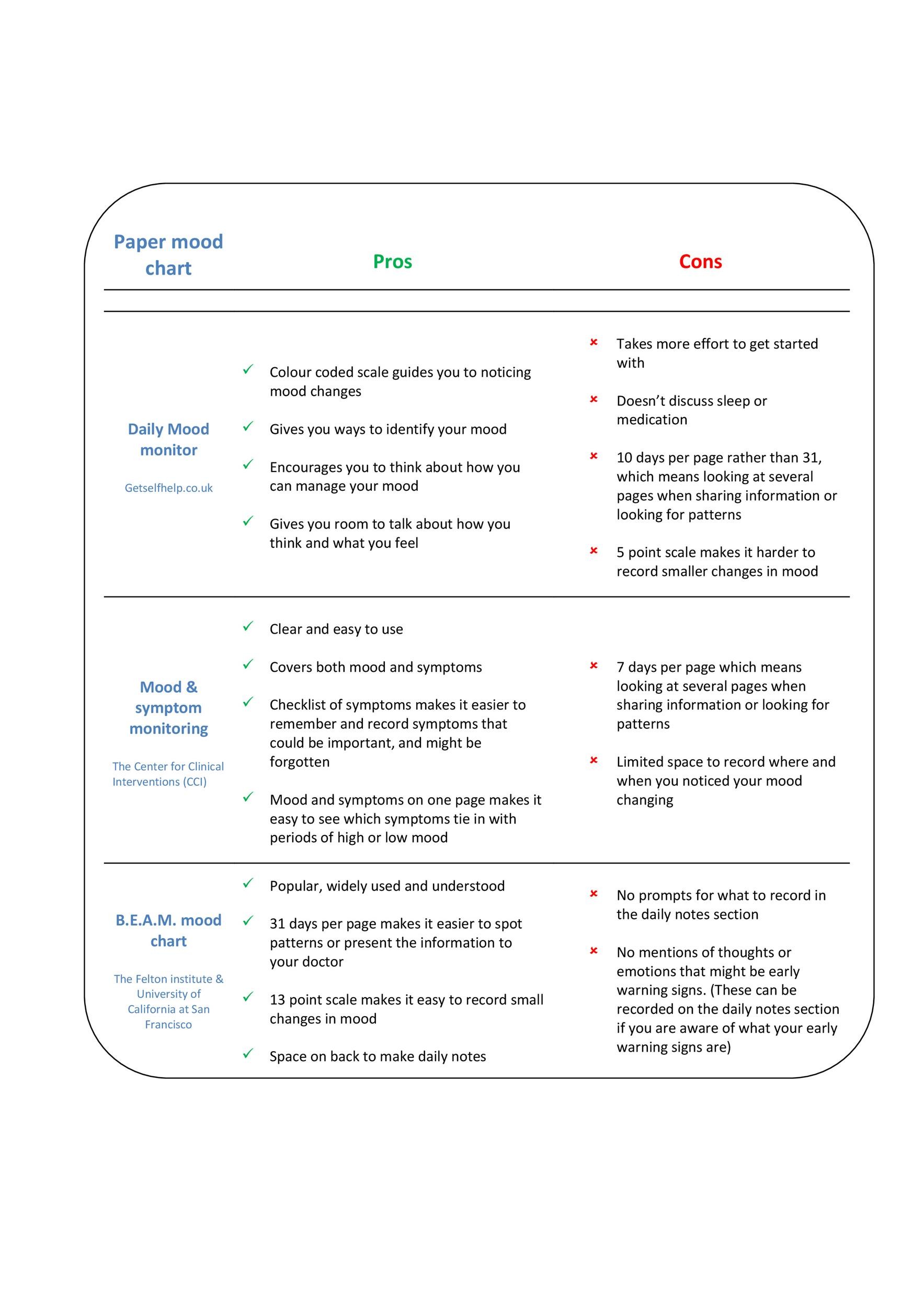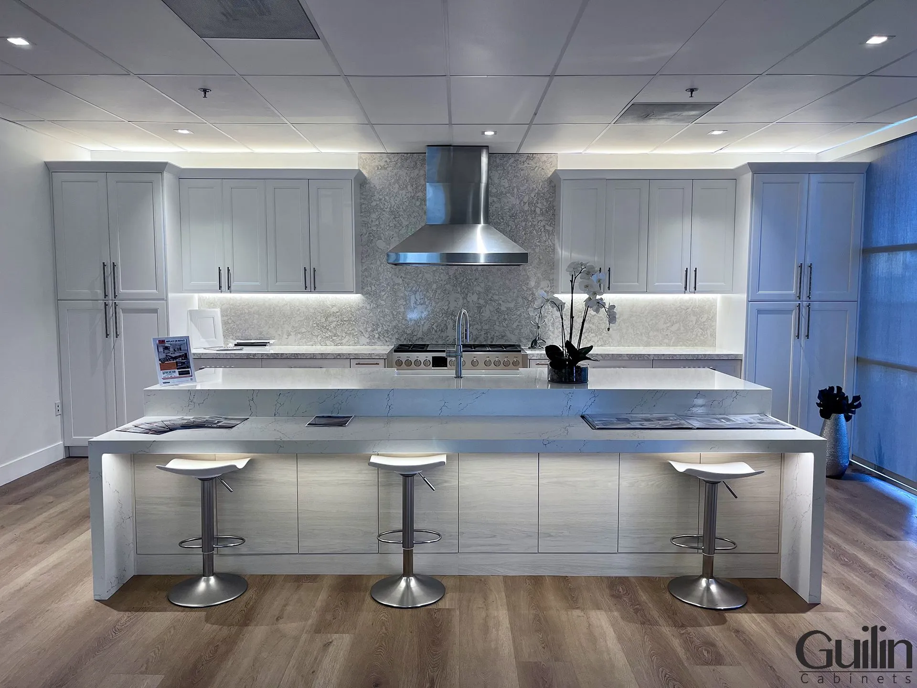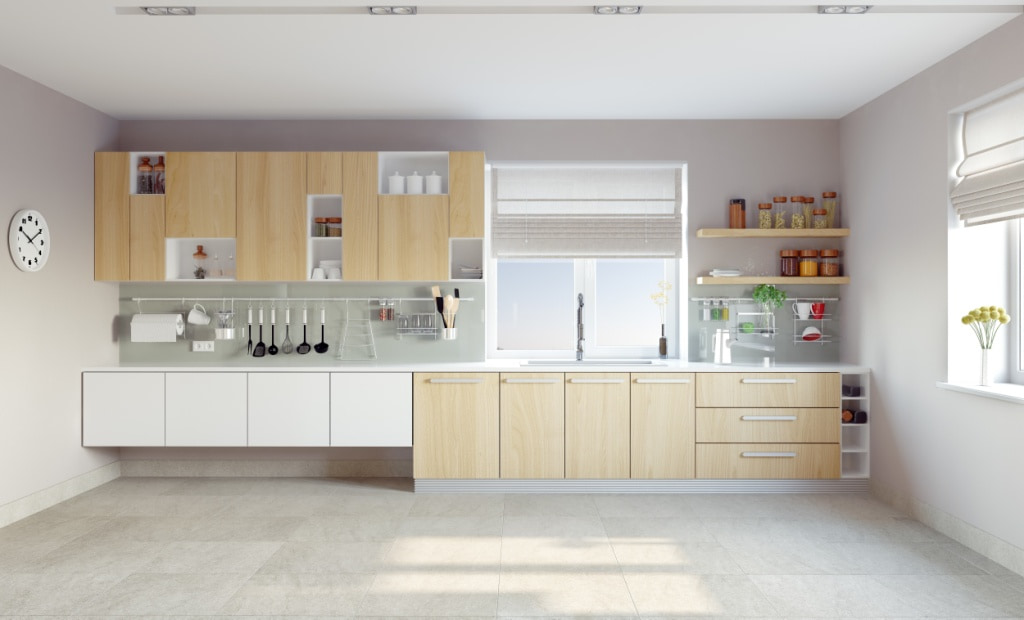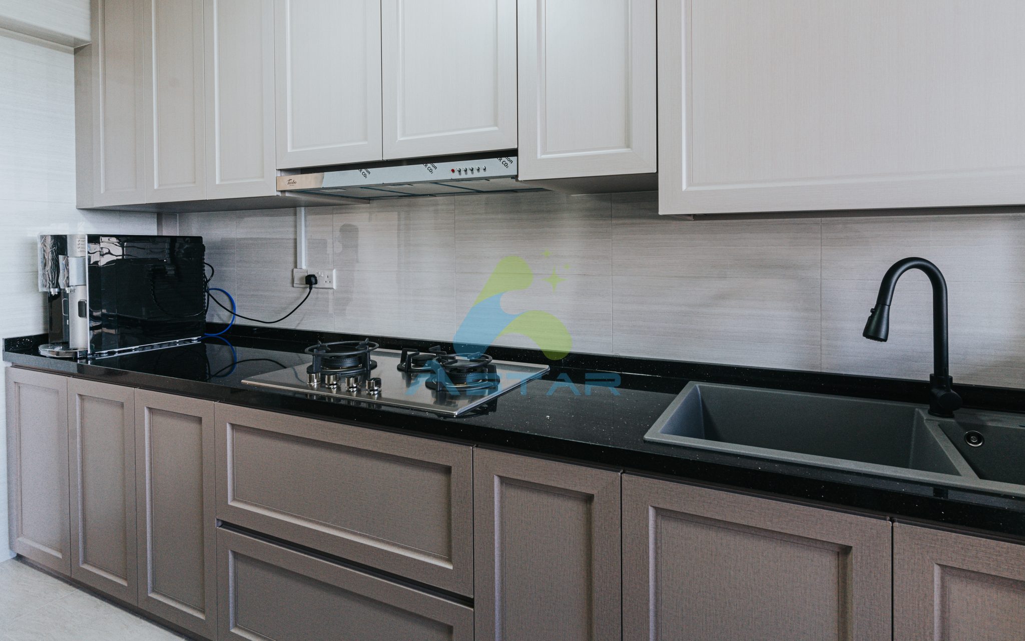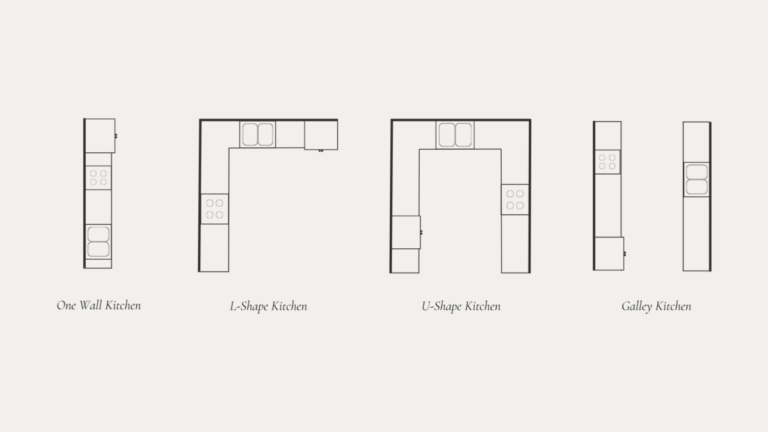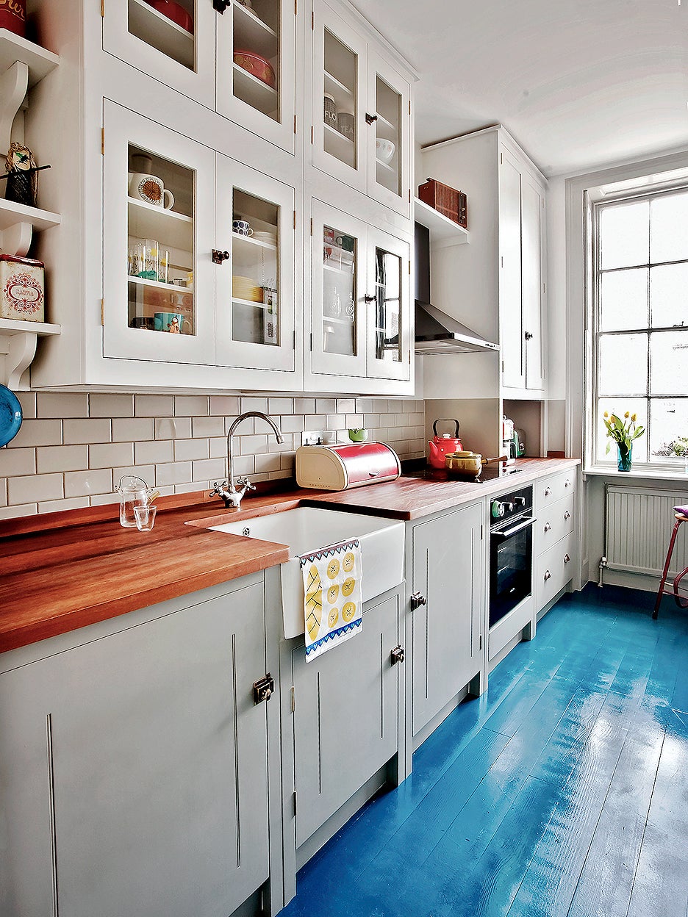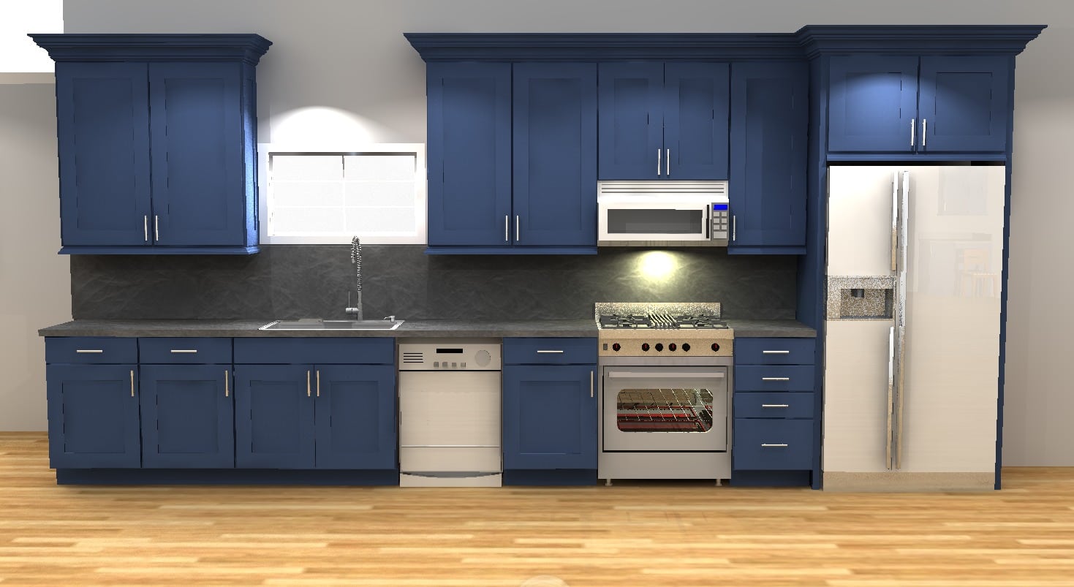If you have a small space or a limited budget, a one-wall kitchen may be the perfect solution for you. This compact layout features all of the necessary components of a kitchen, including storage and appliances, all along one wall. But what are the standard dimensions for a one-wall kitchen? Let's take a look. The standard width for a one-wall kitchen is 10 feet (3 meters). This allows for enough space to fit all of the essential appliances, such as a refrigerator, stove, and sink. The depth of the cabinets and countertops can vary, but typically range from 24-30 inches (61-76 centimeters). When planning the layout of your one-wall kitchen, keep in mind that there should be at least 4 feet (1.2 meters) of space between the countertop and the opposite wall for easy movement and access to appliances. Also, make sure to leave enough room for the refrigerator door to open fully without hitting any other cabinets or appliances.Standard Dimensions of a One-Wall Kitchen
The average length of a one-wall kitchen is 12 feet (3.7 meters). This length allows for a more spacious and functional layout compared to the standard 10-foot width. It also provides enough room for additional storage options, such as a pantry or extra cabinets. If you have a larger space to work with, you can extend the length of your one-wall kitchen to 15-18 feet (4.6-5.5 meters). This will give you even more storage and countertop space, as well as the option to add a kitchen island for additional prep and seating area.Average Length of a One-Wall Kitchen
The optimal length for a one-wall kitchen depends on the size and shape of your kitchen space, as well as your personal preferences and needs. Generally, a one-wall kitchen should not exceed 20 feet (6 meters) in length, as this can make it difficult to access and use certain areas of the kitchen. If you have a long and narrow kitchen space, a one-wall kitchen may not be the most practical option. In this case, you may want to consider a galley or L-shaped kitchen layout instead.Optimal Length for a One-Wall Kitchen
Measuring the length of your one-wall kitchen is a simple process. First, start by measuring the width of your kitchen space. This will determine the maximum length of your one-wall kitchen. Next, measure the length of the wall where you plan to install your cabinets and countertops. When measuring for your cabinets and countertops, be sure to account for any appliances that will be placed against the wall, such as a refrigerator or stove. Also, consider leaving some open space for decorative elements or additional storage options.How to Measure the Length of a One-Wall Kitchen
Just because a one-wall kitchen is a compact layout doesn't mean it can't be stylish and functional. Here are some design ideas to consider for your one-wall kitchen:Design Ideas for a One-Wall Kitchen
Like any kitchen layout, a one-wall kitchen has its own set of pros and cons. Here are some to consider:Pros and Cons of a One-Wall Kitchen
If you're working with a small kitchen space, it's important to make the most of every inch. Here are some tips for maximizing space in your one-wall kitchen:Maximizing Space in a One-Wall Kitchen
While the standard one-wall kitchen consists of a straight line of cabinets and countertops, there are a few different variations that you can consider:Common Layouts for a One-Wall Kitchen
The cost of installing a one-wall kitchen will vary depending on the size of your kitchen, the materials used, and any additional features you choose to include. On average, the cost can range from $5,000 to $20,000. If you're on a budget, consider using more affordable materials, such as laminate countertops and stock cabinets. You can also save money by doing some of the installation work yourself.Cost of Installing a One-Wall Kitchen
If you're feeling handy, you may want to tackle building your one-wall kitchen yourself. Here are some tips to keep in mind:DIY Tips for Building a One-Wall Kitchen
The Importance of Properly Measuring the Length of a One Wall Kitchen

Understanding the Basics of One Wall Kitchens
 One wall kitchens have become increasingly popular in recent years due to their sleek and modern design. As the name suggests, this type of kitchen is characterized by having all of the cabinets, appliances, and countertops situated against one wall, creating a compact and efficient layout. This style is commonly found in smaller homes or apartments, where space is limited but functionality is still a top priority.
One wall kitchens have become increasingly popular in recent years due to their sleek and modern design. As the name suggests, this type of kitchen is characterized by having all of the cabinets, appliances, and countertops situated against one wall, creating a compact and efficient layout. This style is commonly found in smaller homes or apartments, where space is limited but functionality is still a top priority.
The Role of Length in a One Wall Kitchen
 When it comes to designing a one wall kitchen, the length of the wall plays a crucial role in determining the overall layout and functionality of the space. In order to create an efficient and functional kitchen, it is important to properly measure and plan the length of the wall.
First and foremost, the length of the wall will determine the amount of cabinet and countertop space available.
This is especially important in a one wall kitchen where all of the storage and workspace is situated on one wall.
A shorter length may result in limited storage and countertop space, making it difficult to prepare meals and store kitchen essentials.
On the other hand, a longer length will provide more room for cabinets and countertops, allowing for a more functional and organized kitchen.
When it comes to designing a one wall kitchen, the length of the wall plays a crucial role in determining the overall layout and functionality of the space. In order to create an efficient and functional kitchen, it is important to properly measure and plan the length of the wall.
First and foremost, the length of the wall will determine the amount of cabinet and countertop space available.
This is especially important in a one wall kitchen where all of the storage and workspace is situated on one wall.
A shorter length may result in limited storage and countertop space, making it difficult to prepare meals and store kitchen essentials.
On the other hand, a longer length will provide more room for cabinets and countertops, allowing for a more functional and organized kitchen.
The Impact on Traffic Flow and Accessibility
 Another important factor to consider when measuring the length of a one wall kitchen is the impact on traffic flow and accessibility.
A longer length may result in a cramped and crowded workspace, making it difficult for multiple people to navigate and use the kitchen at the same time.
This can be especially problematic in smaller spaces where every inch counts.
On the other hand, a shorter length may provide more open space and easier movement within the kitchen.
However, it is important to find a balance between length and functionality in order to create a kitchen that is both efficient and easy to navigate.
Another important factor to consider when measuring the length of a one wall kitchen is the impact on traffic flow and accessibility.
A longer length may result in a cramped and crowded workspace, making it difficult for multiple people to navigate and use the kitchen at the same time.
This can be especially problematic in smaller spaces where every inch counts.
On the other hand, a shorter length may provide more open space and easier movement within the kitchen.
However, it is important to find a balance between length and functionality in order to create a kitchen that is both efficient and easy to navigate.
Conclusion
 In conclusion, the length of a one wall kitchen is a crucial element to consider when designing a functional and efficient space.
Properly measuring the length of the wall will not only determine the amount of storage and workspace available, but also impact traffic flow and accessibility within the kitchen.
It is important to carefully plan and measure the length in order to create a one wall kitchen that is both visually appealing and functional for everyday use.
In conclusion, the length of a one wall kitchen is a crucial element to consider when designing a functional and efficient space.
Properly measuring the length of the wall will not only determine the amount of storage and workspace available, but also impact traffic flow and accessibility within the kitchen.
It is important to carefully plan and measure the length in order to create a one wall kitchen that is both visually appealing and functional for everyday use.

















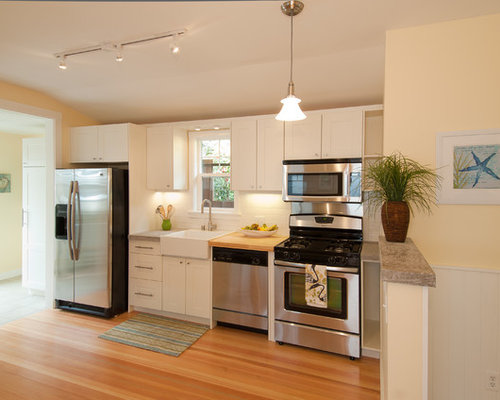




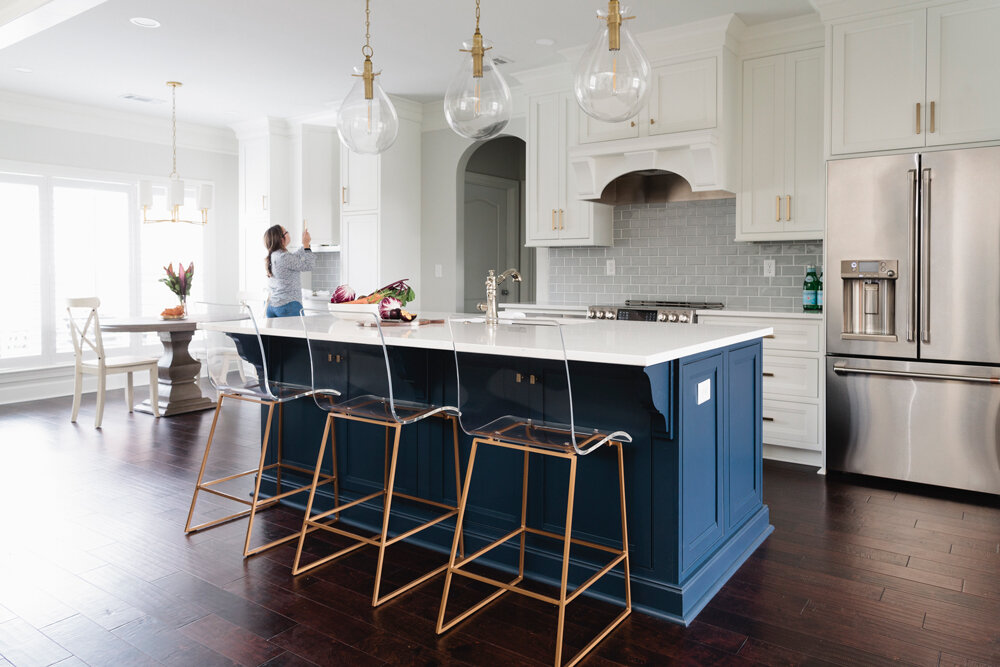




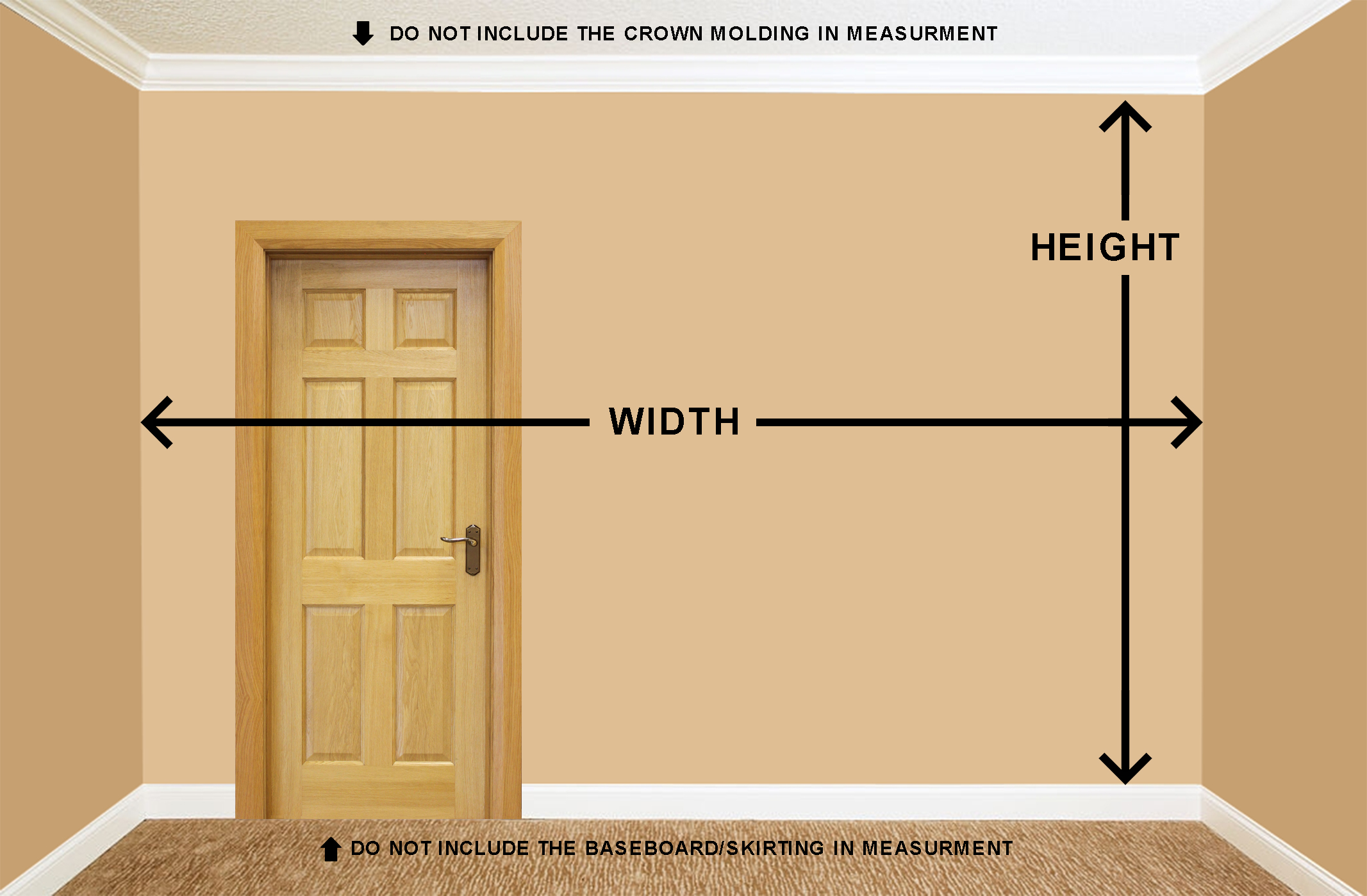


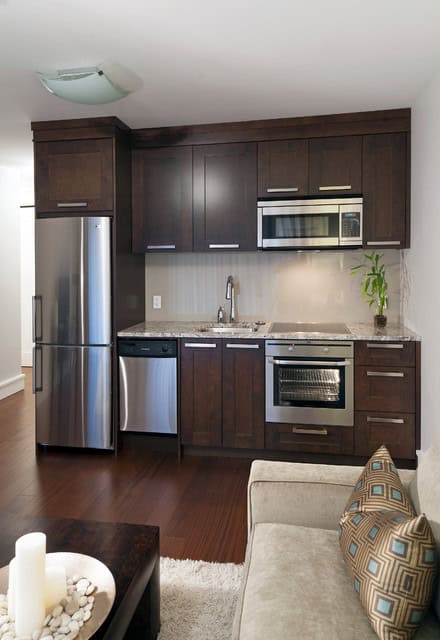

/ModernScandinaviankitchen-GettyImages-1131001476-d0b2fe0d39b84358a4fab4d7a136bd84.jpg)







