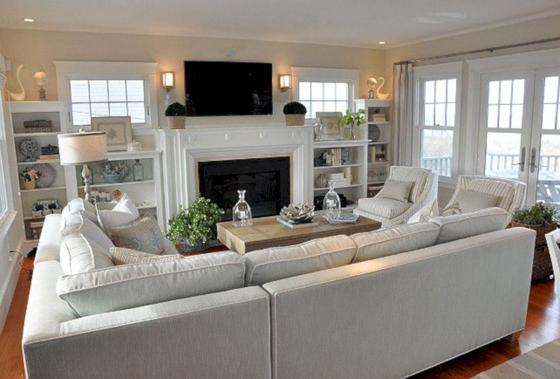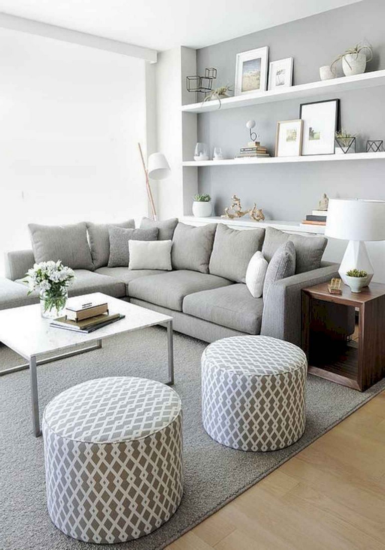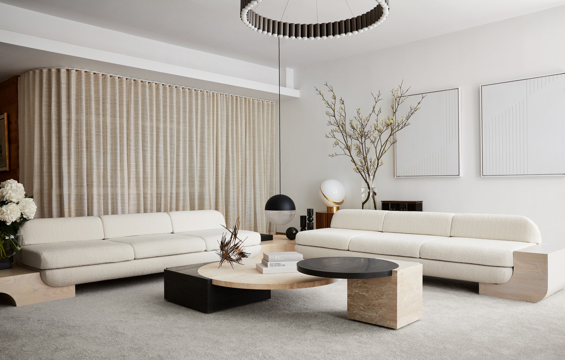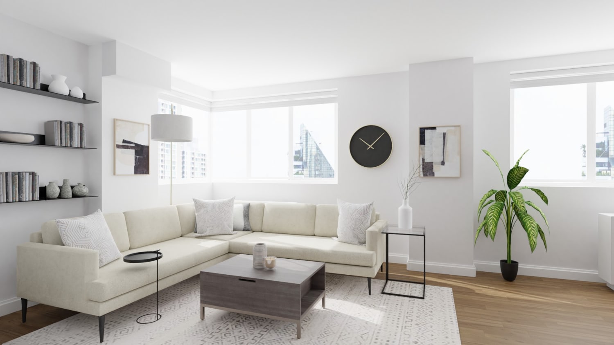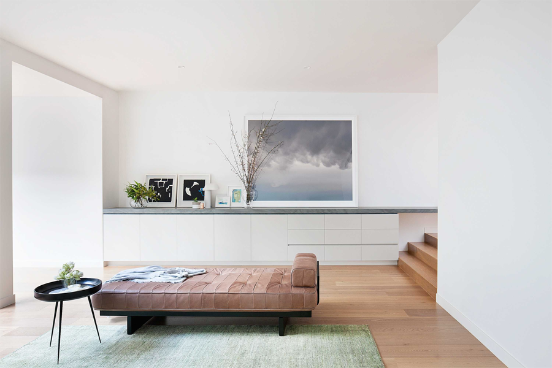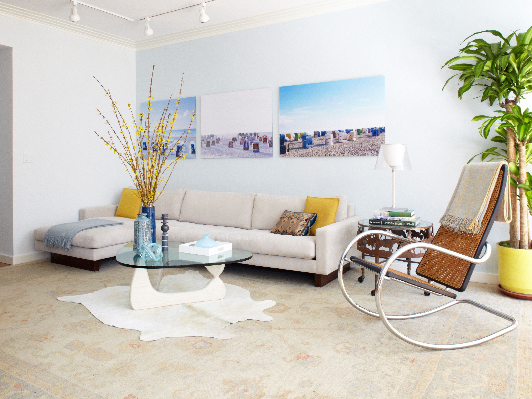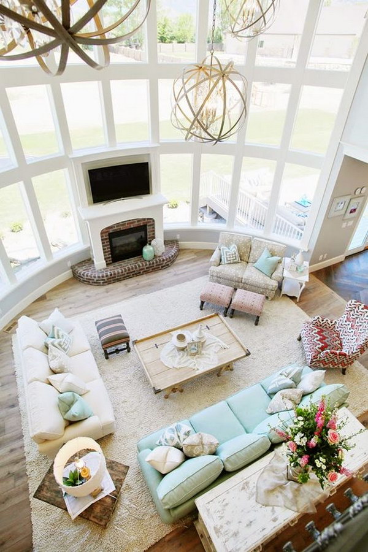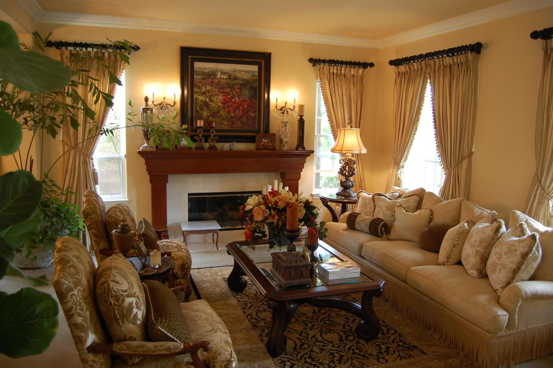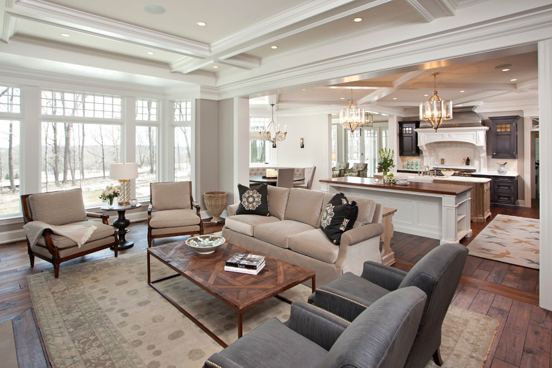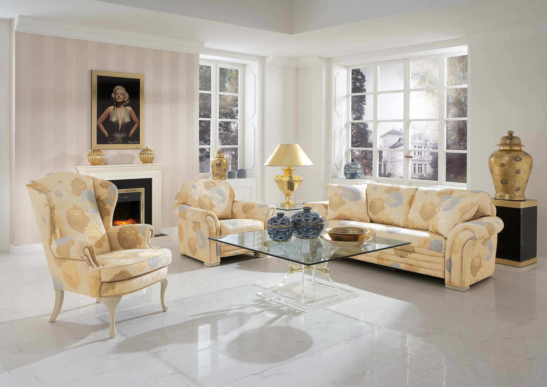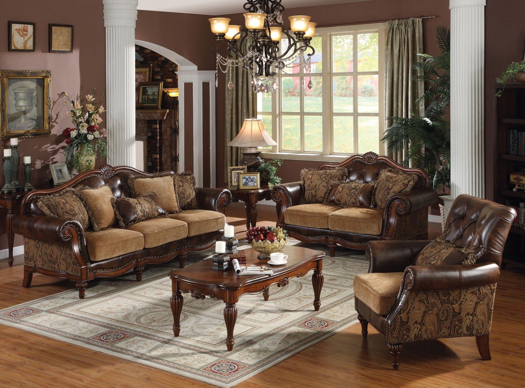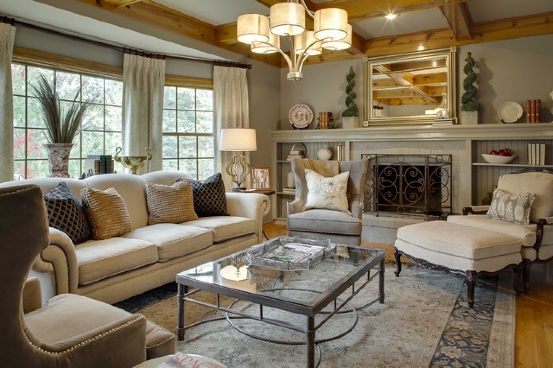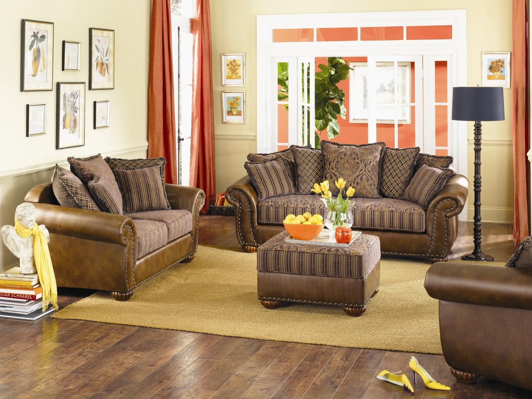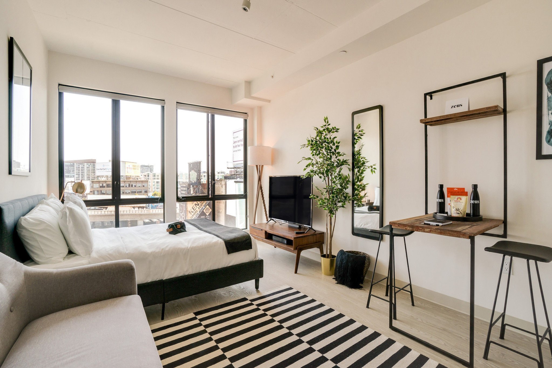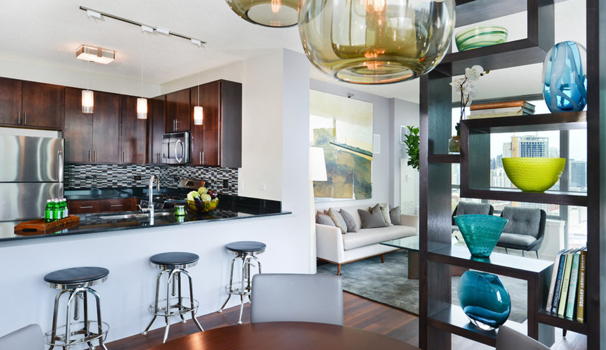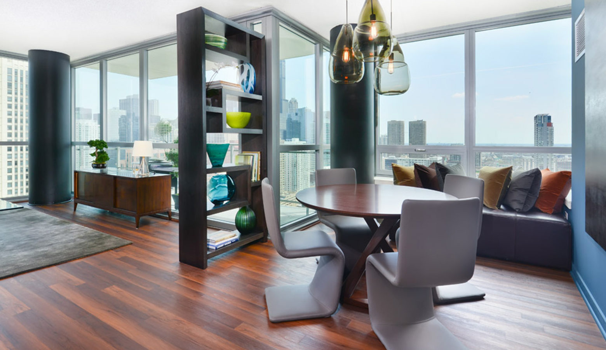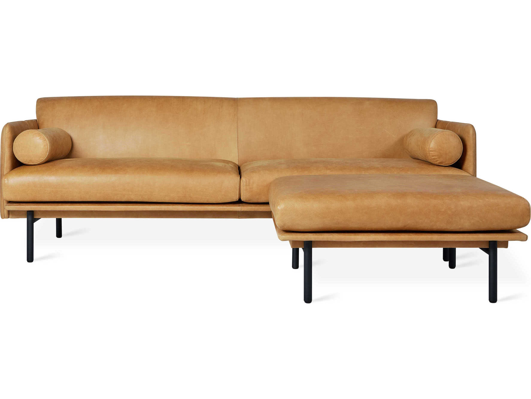Layout Ideas for Living Room Design
The living room is the heart of any home, and the layout of this space plays a crucial role in its functionality and aesthetic appeal. A well-designed living room layout can make all the difference in creating a comfortable and inviting space for you and your family to relax and entertain in. Here are our top 10 layout ideas for living room design that are sure to inspire and elevate your space.
Living Room Design Layout Tips
Before diving into specific layout ideas, it's important to keep a few key tips in mind when designing your living room layout. First, consider the size and shape of your living room and how you want to use the space. Also, think about the natural flow of traffic in and out of the room. And always keep in mind the balance of form and function – a good living room layout should not only look good, but also make sense for your lifestyle.
Best Layouts for Living Room Design
When it comes to living room design, there's no one-size-fits-all approach. The best layout for your space will depend on your personal style, the size and shape of the room, and your specific needs. However, there are a few tried and true layouts that work well for most living rooms.
Modern Living Room Design Layout
For a sleek and contemporary living room, consider a minimalist layout with clean lines and open spaces. A sectional or modular sofa can be a great centerpiece, with accent chairs and a coffee table completing the seating area. Use a neutral color palette and add in pops of color and texture through pillows, rugs, and wall art.
Small Living Room Design Layout
When dealing with a small living room, it's important to maximize the space without making it feel cramped. One way to do this is by choosing a small-scale sofa and pairing it with armless chairs or a settee. Using a large area rug can also help define the seating area. Consider incorporating storage solutions like a media console with built-in shelves to keep clutter at bay.
Open Concept Living Room Design Layout
Open concept living spaces are popular for their seamless flow and ability to make a small space feel larger. In this layout, the living room is blended with the dining and kitchen areas, creating a cohesive and multifunctional space. Use a large area rug to anchor the seating area and differentiate it from the dining and kitchen zones.
Cozy Living Room Design Layout
If you want your living room to feel warm and inviting, opt for a cozy layout that encourages conversation and relaxation. Start with a comfortable sofa and add in armchairs or a loveseat for additional seating. Incorporate soft lighting, plush rugs, and throw blankets to create a cozy and inviting atmosphere.
Minimalist Living Room Design Layout
For those who prefer a clutter-free and simplified living space, a minimalist layout is the way to go. Keep furniture to a minimum and choose pieces with clean lines and a simple color palette. Use hidden storage solutions to keep clutter out of sight and let the natural light be the star of the room.
Traditional Living Room Design Layout
A traditional living room layout is all about symmetry and balance. A classic sofa paired with matching armchairs and a coffee table in the center creates a timeless and elegant look. Add in a pair of table lamps for ambient lighting and incorporate traditional elements like a patterned rug or decorative wall art.
Maximizing Space in Living Room Design Layout
If you have a small or awkwardly shaped living room, don't fret – there are ways to maximize the space and make it work for you. Consider using multifunctional furniture like a coffee table with hidden storage or a sofa bed. Utilize vertical space by incorporating shelves or hanging plants, and create a sense of depth with a large mirror.
Maximizing Space with the Right Layout for Living Room Design

Efficient Use of Space
 When it comes to designing the perfect living room, one of the most important factors to consider is the layout. A well-thought-out layout can make all the difference in creating a functional and visually appealing space. Whether you have a small or large living room,
maximizing space
should be the top priority.
When it comes to designing the perfect living room, one of the most important factors to consider is the layout. A well-thought-out layout can make all the difference in creating a functional and visually appealing space. Whether you have a small or large living room,
maximizing space
should be the top priority.
Creating Zones
 The first step in designing a living room layout is to
identify the different zones
within the room. These zones can include seating areas for relaxation and conversation, a TV viewing area, and a workspace.
Creating zones
not only helps with
organizing the space
, but it also allows for
multiple functions
within the same room.
The first step in designing a living room layout is to
identify the different zones
within the room. These zones can include seating areas for relaxation and conversation, a TV viewing area, and a workspace.
Creating zones
not only helps with
organizing the space
, but it also allows for
multiple functions
within the same room.
Consider Traffic Flow
 Another important aspect to keep in mind when designing a living room layout is the
flow of traffic
. The last thing you want is to have furniture blocking the natural path of movement in the room.
Strategically placing
furniture and
creating pathways
between zones can help to
maximize space
and
improve the overall flow
of the room.
Another important aspect to keep in mind when designing a living room layout is the
flow of traffic
. The last thing you want is to have furniture blocking the natural path of movement in the room.
Strategically placing
furniture and
creating pathways
between zones can help to
maximize space
and
improve the overall flow
of the room.
Furniture Placement
 When it comes to
furniture placement
, there are a few key things to keep in mind. First,
scale and proportion
are crucial. Make sure that the furniture you choose is
proportional to the size
of the room. Oversized furniture in a small living room can make the space feel cramped and cluttered. Secondly,
arrange furniture
in a way that
encourages conversation
and
creates a focal point
, such as a fireplace or TV.
When it comes to
furniture placement
, there are a few key things to keep in mind. First,
scale and proportion
are crucial. Make sure that the furniture you choose is
proportional to the size
of the room. Oversized furniture in a small living room can make the space feel cramped and cluttered. Secondly,
arrange furniture
in a way that
encourages conversation
and
creates a focal point
, such as a fireplace or TV.
Utilizing Vertical Space
 Don't forget to
utilize vertical space
in your living room design. Floor-to-ceiling shelving or built-in cabinets can not only add
additional storage
but also draw the eye upwards, making the room feel larger.
Wall-mounted
shelves and
floating
furniture are also great ways to
maximize space
in a small living room.
Don't forget to
utilize vertical space
in your living room design. Floor-to-ceiling shelving or built-in cabinets can not only add
additional storage
but also draw the eye upwards, making the room feel larger.
Wall-mounted
shelves and
floating
furniture are also great ways to
maximize space
in a small living room.
Final Thoughts
 In conclusion,
choosing the right layout for your living room
is essential in creating a
functional and visually appealing space
. By
maximizing space
, creating zones, considering traffic flow, and strategically placing furniture, you can
create a living room that meets your needs and reflects your personal style
. Don't be afraid to
experiment
with different layouts and
be creative
in your design. With the right layout, your living room can become the
heart of your home
.
In conclusion,
choosing the right layout for your living room
is essential in creating a
functional and visually appealing space
. By
maximizing space
, creating zones, considering traffic flow, and strategically placing furniture, you can
create a living room that meets your needs and reflects your personal style
. Don't be afraid to
experiment
with different layouts and
be creative
in your design. With the right layout, your living room can become the
heart of your home
.

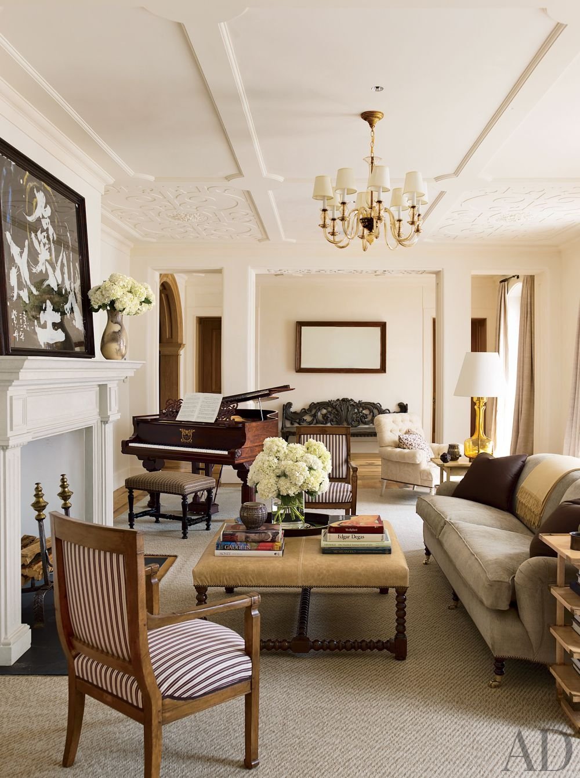
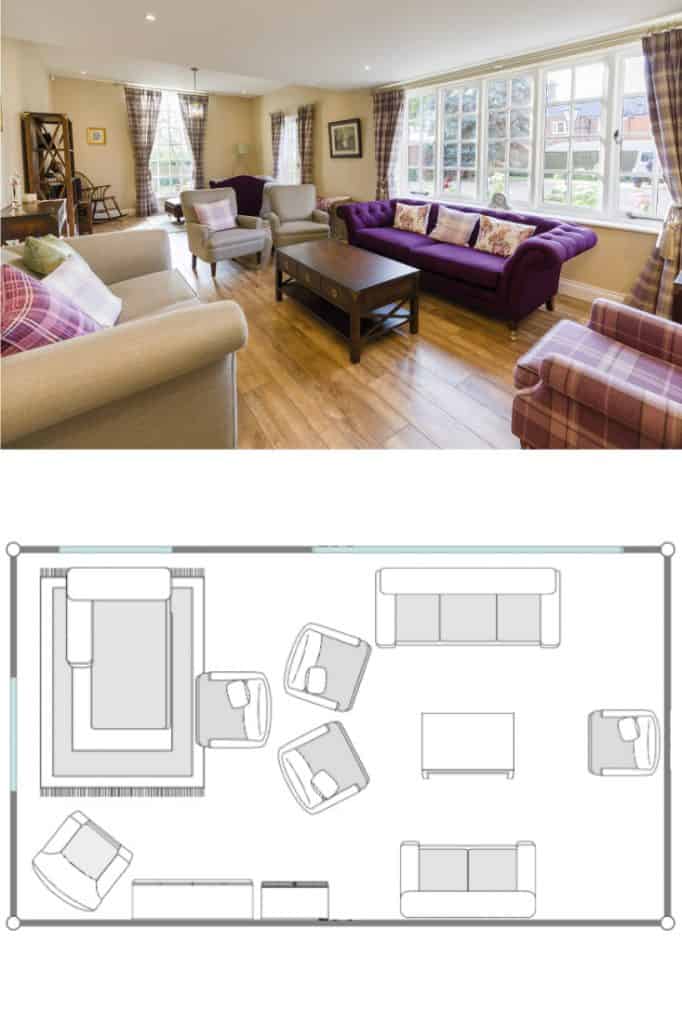




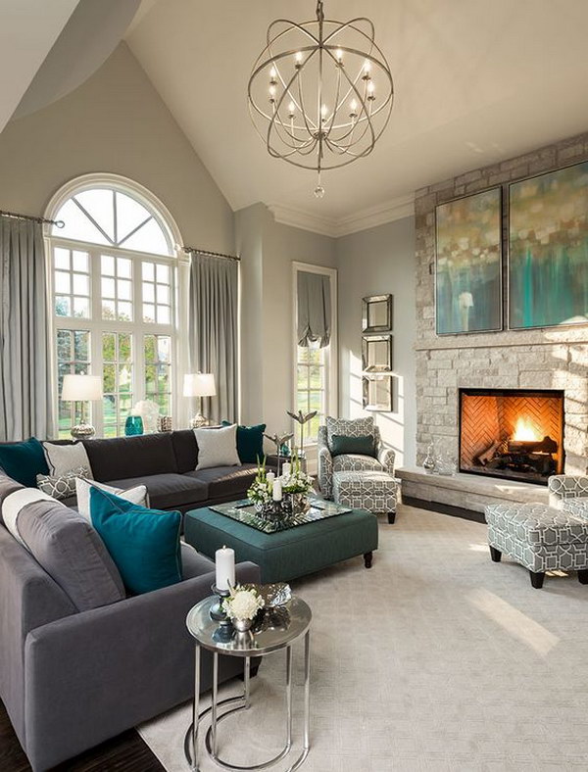
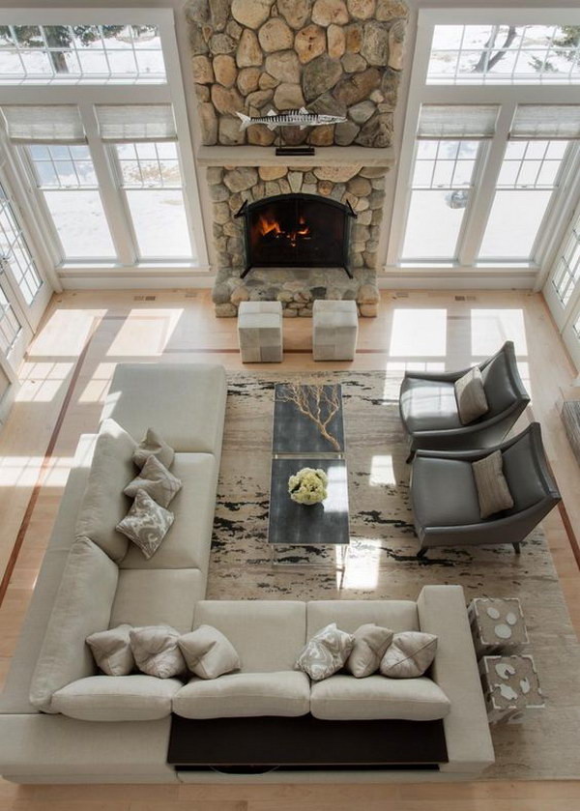
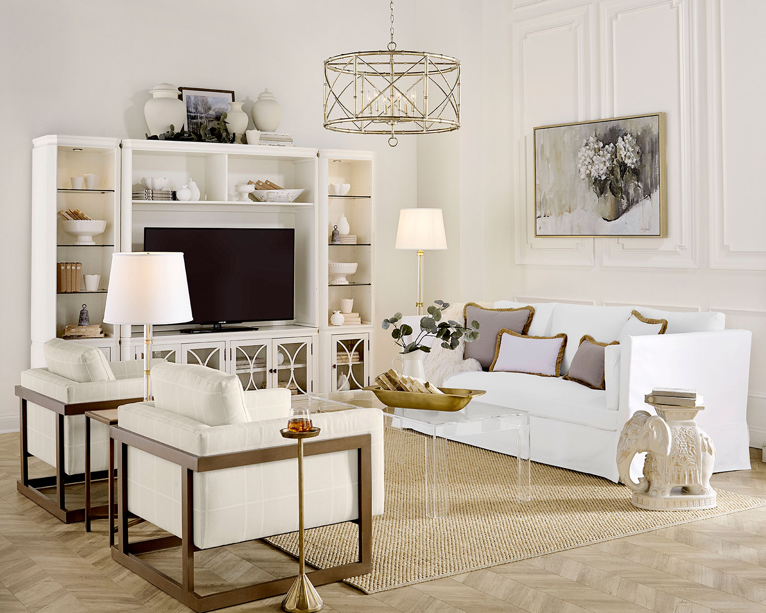



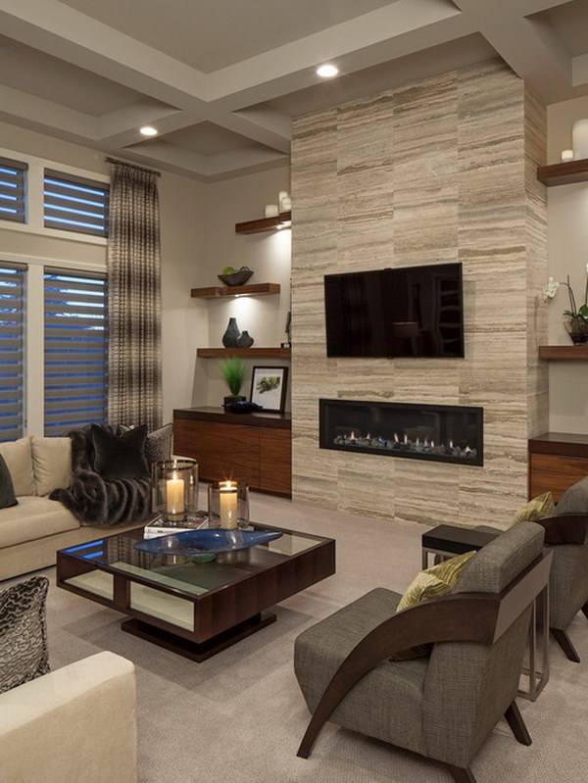












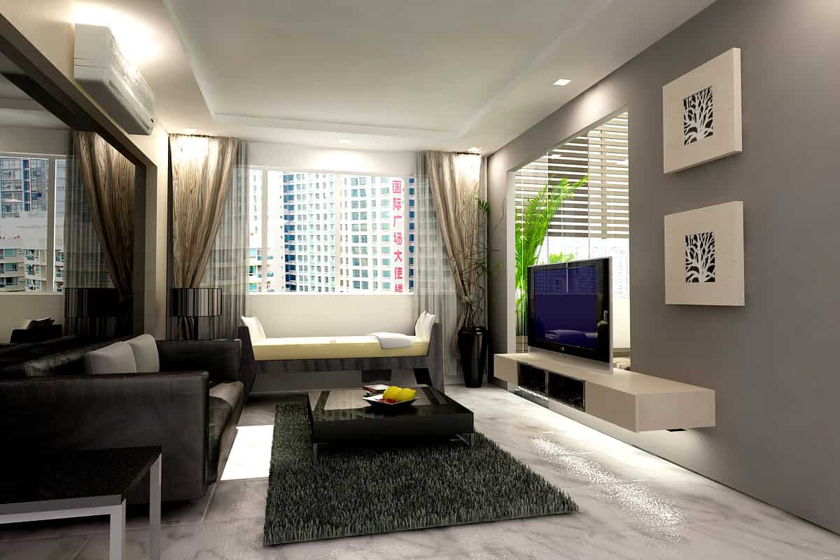


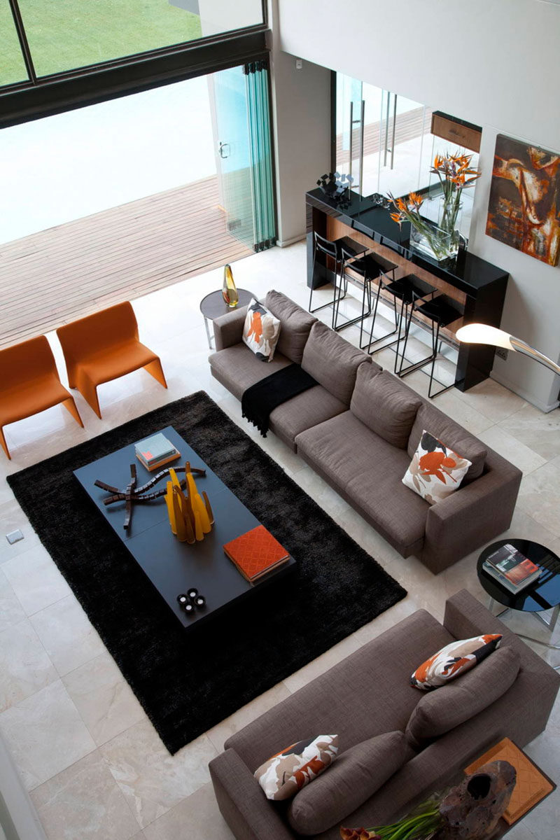










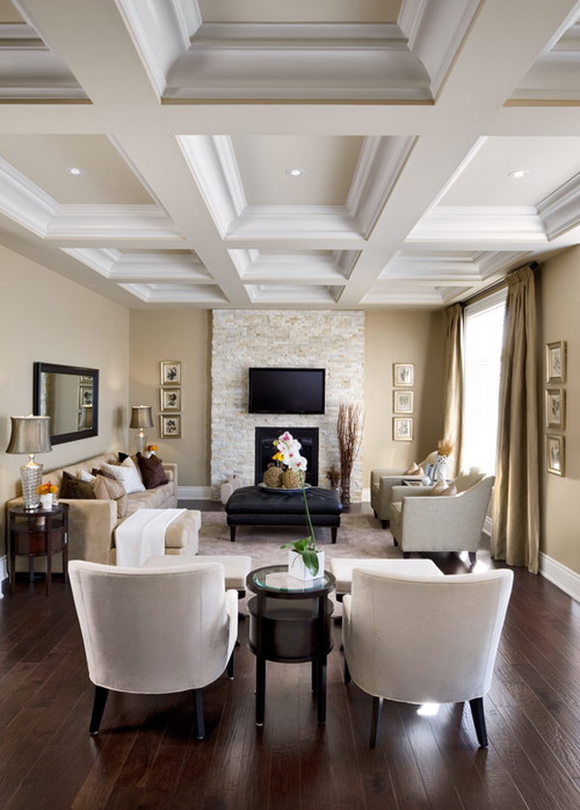







/Cozy-Sitting-Area-Beth-Webb-589f7cab3df78c475870dd2b.png)
:max_bytes(150000):strip_icc()/camp_cal_living_rm_2-022_FINAL_1200-5a2ca381860d430eb415291eb38a44c2.jpg)
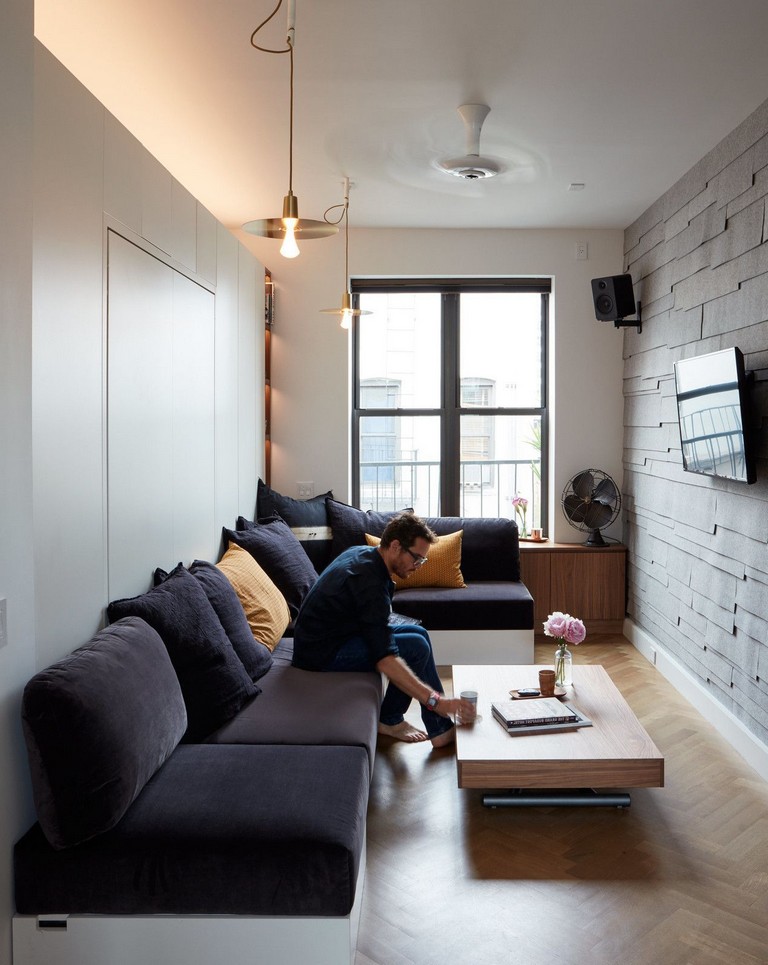





/Living-room-with-plaid-and-leather-furniture-589faf575f9b58819cb3fb05.png)
