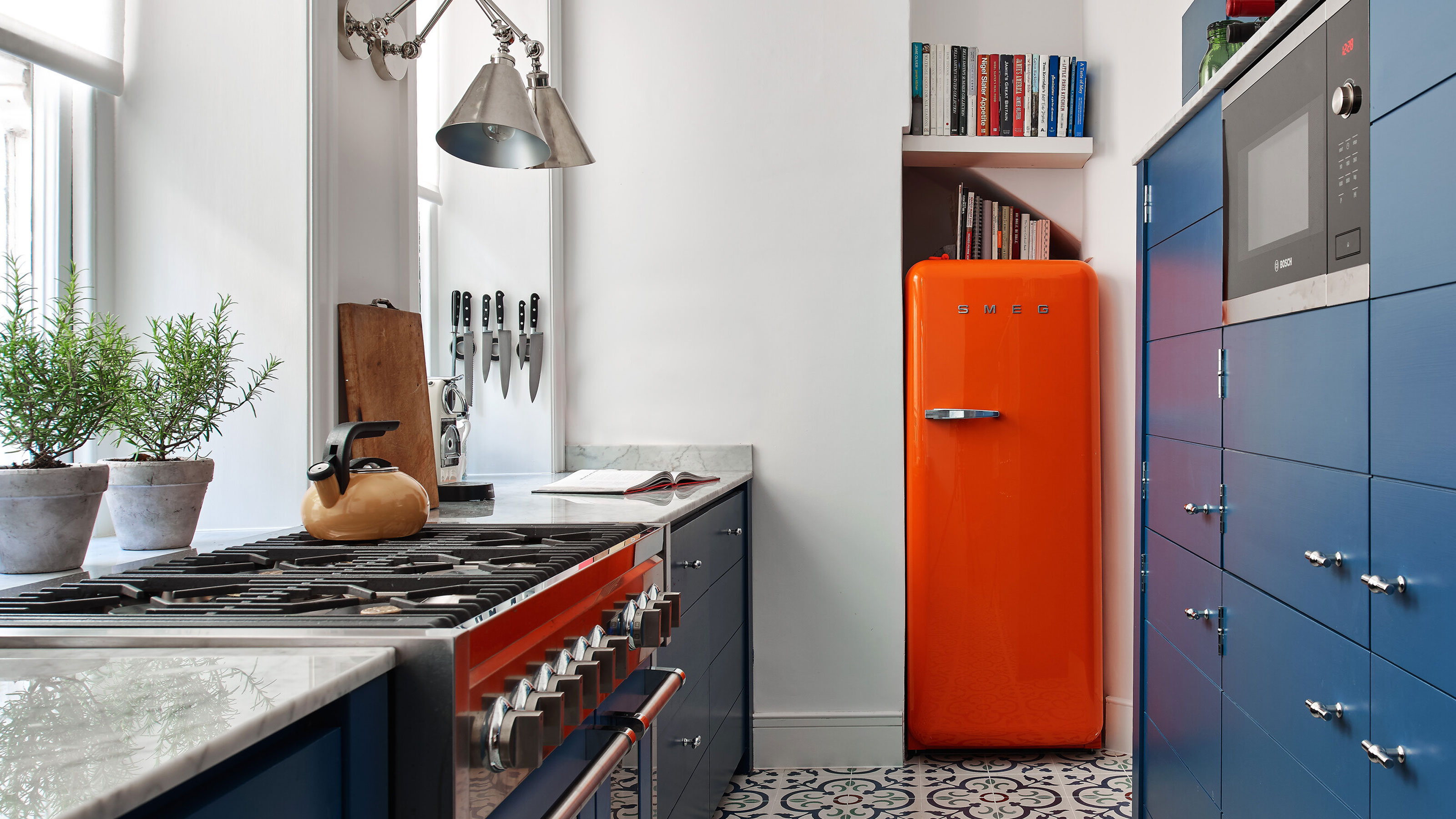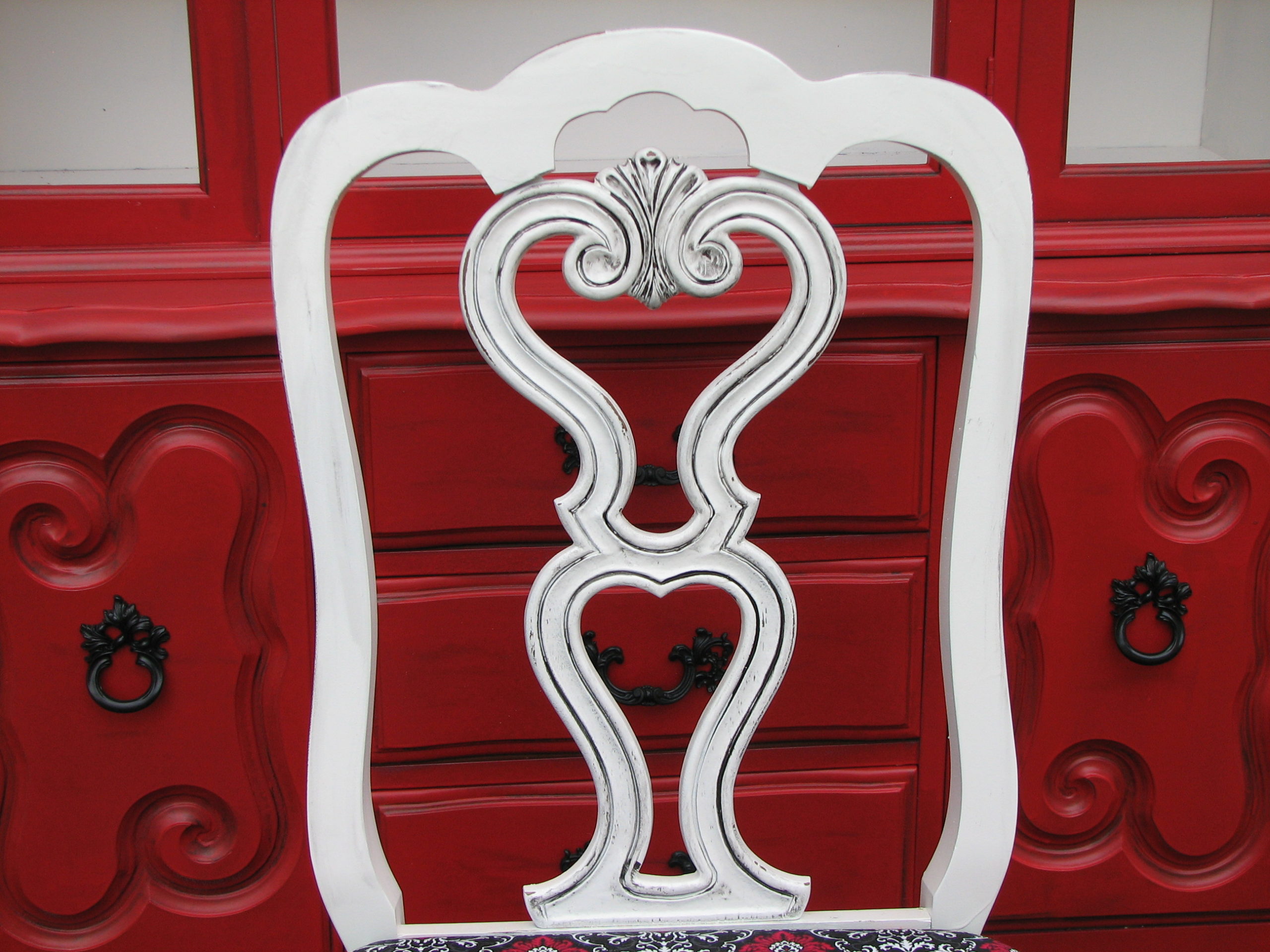When it comes to designing a galley kitchen, efficiency is key. This long and narrow layout is perfect for small spaces or for those who prefer a compact and functional kitchen. But with limited space, it's important to choose a layout that maximizes efficiency. To help you achieve the most efficient galley kitchen, here are some layout ideas to consider. If you have a smaller galley kitchen, consider a single-wall layout where all the appliances and cabinets are lined up on one wall. This allows for easy movement and access to everything you need while cooking. Another option is the double-wall layout, where the appliances and cabinets are split between two parallel walls. This layout provides a more symmetrical and balanced look, with plenty of counter space for meal preparation. For a more open and airy feel, you can opt for the L-shaped or U-shaped layout. These layouts utilize corner spaces and provide more counter space, making them perfect for larger galley kitchens. No matter which layout you choose, make sure to keep the work triangle in mind – the distance between the sink, stove, and refrigerator should be minimal for maximum efficiency.1. Galley Kitchen Layout Ideas for Maximum Efficiency
One of the biggest challenges of a galley kitchen is the lack of natural light. But with the right design, you can bring in more natural light and make your kitchen feel brighter and more spacious. Start by choosing light-colored cabinets and countertops to reflect light and create a sense of openness. Next, consider installing a skylight or adding a window above the sink to bring in natural light. If your kitchen doesn't have any windows, you can also consider installing a light tube, which is a reflective tube that brings natural light into a room from the roof. Another way to maximize natural light in your galley kitchen is by using reflective surfaces, such as a mirrored backsplash or a glossy finish on cabinets and countertops. This will bounce light around the room and make it feel brighter and more open.2. How to Design a Galley Kitchen with Natural Light
In addition to natural light, you'll also need artificial lighting in your galley kitchen for when natural light is not sufficient. When choosing lighting for your galley kitchen, consider both the functionality and aesthetics of the space. Task lighting, such as under-cabinet lights or pendant lights above the work area, is important for meal preparation and cooking. For a more ambient and cozy feel, you can add recessed lighting or track lighting along the length of the ceiling. This will provide overall illumination and make your kitchen feel more inviting. You can also use accent lighting, such as wall sconces or strip lights under cabinets, to highlight certain areas or add a decorative touch. Lastly, don't forget about dimmers – they allow you to adjust the lighting according to your needs and create different moods in your galley kitchen.3. Tips for Choosing the Best Lighting for Your Galley Kitchen
If you have a small galley kitchen, you may think that adding more light is impossible. But with some creativity, you can brighten up your space and make it feel larger. One idea is to use floating shelves instead of upper cabinets. This will create an open and airy feel and allow more light to flow through the space. You can also choose light-colored flooring, such as white or light wood, to reflect light and make your kitchen feel more spacious. Another trick is to use mirrors strategically – place them on the back of cabinet doors or on the wall opposite a window to reflect light and create the illusion of a bigger space. Lastly, consider using statement lighting fixtures, such as a chandelier or a unique pendant light, to draw attention and add a touch of style to your small galley kitchen.4. Creative Ways to Add Light to a Small Galley Kitchen
For those with small galley kitchens, there are a few layout options that work best for maximizing space and functionality. One popular layout is the galley with an island, where a small island is placed in the middle of the kitchen. This provides extra counter space and can also serve as a breakfast bar or additional storage. Another layout option is the galley with a peninsula, where a partial wall or cabinets extend from one side of the kitchen, creating an L-shape. This can help divide the kitchen from the living or dining area and provide more counter space for meal preparation. Lastly, if your galley kitchen is really tight on space, you can consider a galley kitchen with a sliding door or a pocket door. This will eliminate the need for a swinging door, which can take up valuable space in a small kitchen.5. The Best Galley Kitchen Layouts for Small Spaces
If your galley kitchen is lucky enough to have a window, there are a few ways to maximize the natural light coming in. Start by keeping the window treatments minimal – choose sheer or light-colored curtains, or opt for blinds or shades that can be pulled up or opened easily. Next, make sure to keep any obstacles, such as furniture or decorative items, away from the window so that the light can flow freely. You can also use reflective surfaces, such as a glass backsplash or a mirrored backsplash, to bounce light towards the center of the room. Lastly, consider painting the walls and ceiling in a light color to further enhance the natural light and make your galley kitchen feel bright and open.6. How to Make the Most of Natural Light in a Galley Kitchen
When it comes to lighting your galley kitchen, there are endless possibilities to make it feel bright and inviting. One idea is to use LED strip lights under cabinets or shelves for a subtle and modern touch. You can also hang pendant lights in a row above the counter to provide task lighting and add a decorative element. If you have a large wall in your galley kitchen, you can also consider installing a series of wall sconces to provide ambient lighting and create a focal point. Or, if space is limited, you can use wall-mounted swing arm lamps that can be adjusted to provide light where it's needed. No matter which lighting fixtures you choose, make sure they are energy-efficient to save on electricity costs and have a longer lifespan.7. Galley Kitchen Lighting Ideas for a Brighter Space
Task lighting is crucial in a galley kitchen, as it provides focused light for cooking, chopping, and other food preparation tasks. When designing your galley kitchen, make sure to plan for task lighting by including under-cabinet lights, pendant lights above the work area, or recessed lights above the sink and stove. Consider the placement of these lights carefully – they should be positioned to provide ample light without casting shadows or creating glare. You can also use a combination of different types of task lighting to ensure that every corner of your galley kitchen is well-lit and functional.8. Designing a Galley Kitchen with Task Lighting in Mind
A galley kitchen can be a challenge when it comes to both space and light. But with some smart design choices, you can make the most of both. Start by installing high cabinets that reach the ceiling to provide extra storage space and draw the eye upwards, making the kitchen feel taller and more spacious. For even more storage, consider using a pull-out pantry or a kitchen cart with shelves and drawers. These can be tucked away when not in use, but provide additional storage and counter space when needed. You can also use open shelving in place of upper cabinets to create a more open and airy feel while still providing storage for everyday items. Lastly, choose light-colored materials and finishes, such as white cabinets, light wood flooring, and a light-colored backsplash, to reflect light and make your galley kitchen feel bigger and brighter.9. Maximizing Space and Light in a Galley Kitchen
In conclusion, a well-designed galley kitchen can be both well-lit and functional. By choosing the right layout, utilizing natural light, and incorporating artificial lighting, you can create a space that is bright, efficient, and stylish. Whether you have a small galley kitchen in need of more light or a larger one that requires smart storage solutions, these layout ideas and tips will help you make the most of your space and create a welcoming and well-lit galley kitchen that you'll love spending time in.10. Galley Kitchen Layouts for a Well-Lit and Functional Space
The Importance of Layout for Light in Galley Kitchens
:max_bytes(150000):strip_icc()/galley-kitchen-ideas-1822133-hero-3bda4fce74e544b8a251308e9079bf9b.jpg)
Maximizing Space and Functionality
 Galley kitchens are known for their narrow and elongated layout, with two parallel walls lined with countertops, cabinets, and appliances. This design is often found in small homes and apartments, making efficient use of limited space. However, with limited space comes limited natural light. That's why the layout for light in galley kitchens is crucial in creating a functional and inviting space.
Natural light
is an essential element in any home design. It not only brightens up the space but also has numerous
health benefits
, such as boosting mood and productivity. In a galley kitchen, natural light can make the space appear more open and spacious, creating a more inviting atmosphere. Therefore, the layout of windows and
proper placement of light fixtures
is crucial in making the most out of a galley kitchen's limited space.
Galley kitchens are known for their narrow and elongated layout, with two parallel walls lined with countertops, cabinets, and appliances. This design is often found in small homes and apartments, making efficient use of limited space. However, with limited space comes limited natural light. That's why the layout for light in galley kitchens is crucial in creating a functional and inviting space.
Natural light
is an essential element in any home design. It not only brightens up the space but also has numerous
health benefits
, such as boosting mood and productivity. In a galley kitchen, natural light can make the space appear more open and spacious, creating a more inviting atmosphere. Therefore, the layout of windows and
proper placement of light fixtures
is crucial in making the most out of a galley kitchen's limited space.
Strategic Placement of Windows
 One of the best ways to incorporate natural light into a galley kitchen is through
strategic placement of windows
. If possible, try to have at least one window on each end of the kitchen to allow for cross ventilation and natural light to enter the space. This will also help in creating a sense of balance and symmetry in the layout.
If there is only one wall available for windows, consider installing a
skylight
or a
glass door
to bring in more natural light. These options not only provide ample light but also add a unique design element to the kitchen. Additionally,
light-colored window treatments
, such as sheer curtains or blinds, can help diffuse harsh sunlight while still allowing natural light to enter the space.
One of the best ways to incorporate natural light into a galley kitchen is through
strategic placement of windows
. If possible, try to have at least one window on each end of the kitchen to allow for cross ventilation and natural light to enter the space. This will also help in creating a sense of balance and symmetry in the layout.
If there is only one wall available for windows, consider installing a
skylight
or a
glass door
to bring in more natural light. These options not only provide ample light but also add a unique design element to the kitchen. Additionally,
light-colored window treatments
, such as sheer curtains or blinds, can help diffuse harsh sunlight while still allowing natural light to enter the space.
Proper Lighting Fixtures
 In addition to natural light,
proper lighting fixtures
are essential in creating a well-lit and functional galley kitchen. Since the space is narrow,
overhead lighting
is crucial in providing adequate light for cooking and preparing meals. Consider installing
recessed lights
or
track lighting
to illuminate the entire space.
For added functionality,
cabinet lighting
can be installed under overhead cabinets, providing extra light for food preparation and cooking. Additionally,
pendant lights
above the kitchen island or dining area can add a touch of style while also providing task lighting.
In addition to natural light,
proper lighting fixtures
are essential in creating a well-lit and functional galley kitchen. Since the space is narrow,
overhead lighting
is crucial in providing adequate light for cooking and preparing meals. Consider installing
recessed lights
or
track lighting
to illuminate the entire space.
For added functionality,
cabinet lighting
can be installed under overhead cabinets, providing extra light for food preparation and cooking. Additionally,
pendant lights
above the kitchen island or dining area can add a touch of style while also providing task lighting.
Final Thoughts
 In conclusion, the layout for light in galley kitchens is crucial in creating a functional and inviting space. By incorporating natural light and proper lighting fixtures, the kitchen will not only look brighter and more spacious, but it will also have a positive impact on the overall well-being of those who use it. So, when designing a galley kitchen, don't underestimate the importance of proper light layout. Your kitchen will thank you.
In conclusion, the layout for light in galley kitchens is crucial in creating a functional and inviting space. By incorporating natural light and proper lighting fixtures, the kitchen will not only look brighter and more spacious, but it will also have a positive impact on the overall well-being of those who use it. So, when designing a galley kitchen, don't underestimate the importance of proper light layout. Your kitchen will thank you.





:max_bytes(150000):strip_icc()/MED2BB1647072E04A1187DB4557E6F77A1C-d35d4e9938344c66aabd647d89c8c781.jpg)
:max_bytes(150000):strip_icc()/make-galley-kitchen-work-for-you-1822121-hero-b93556e2d5ed4ee786d7c587df8352a8.jpg)






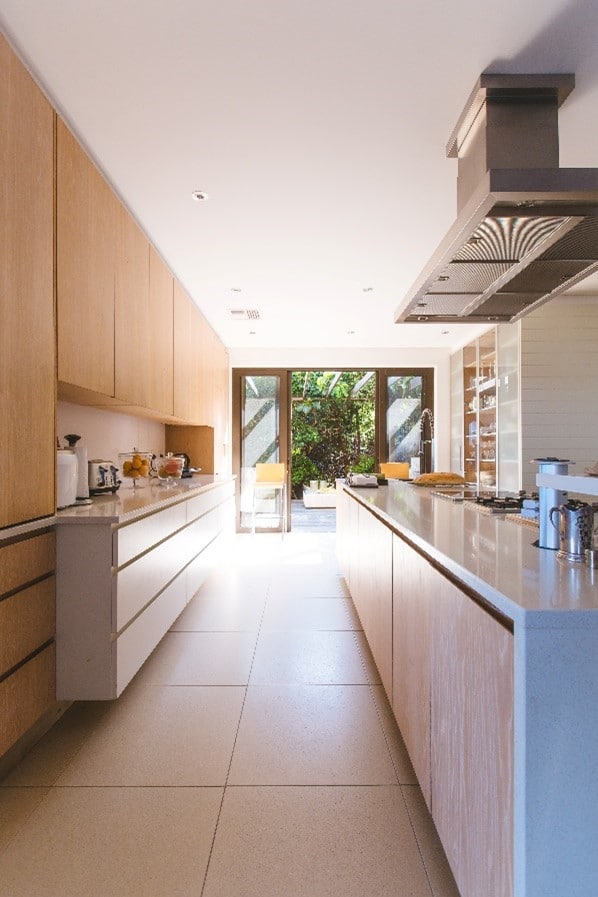


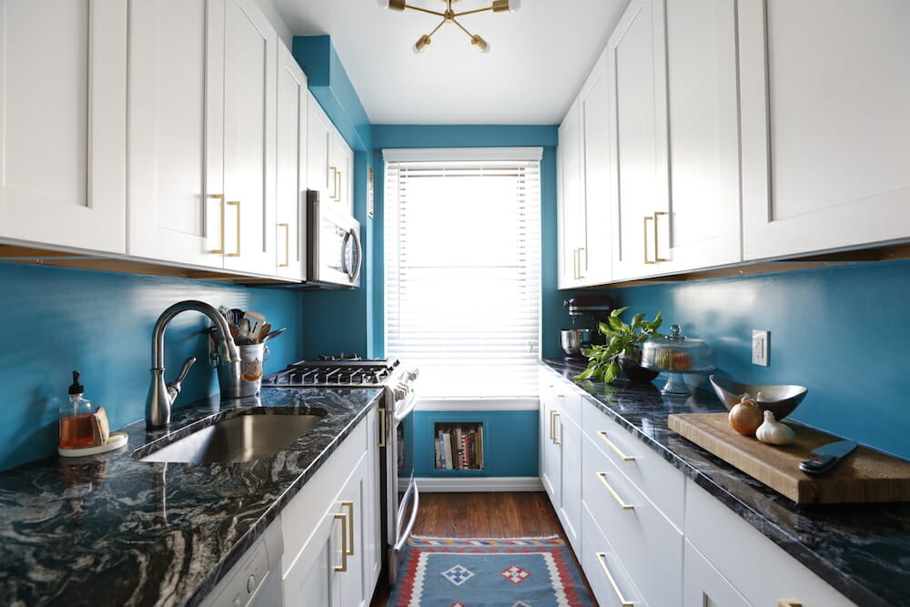



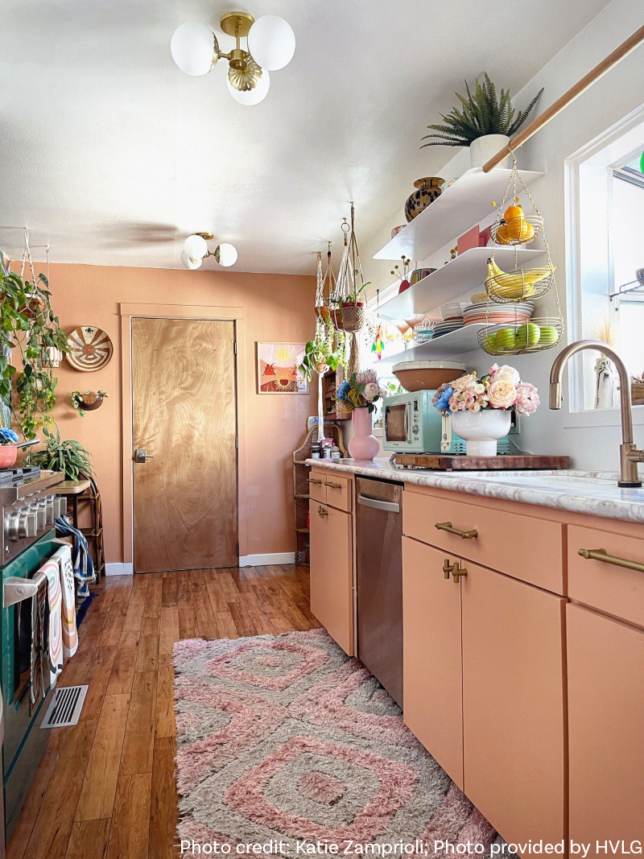



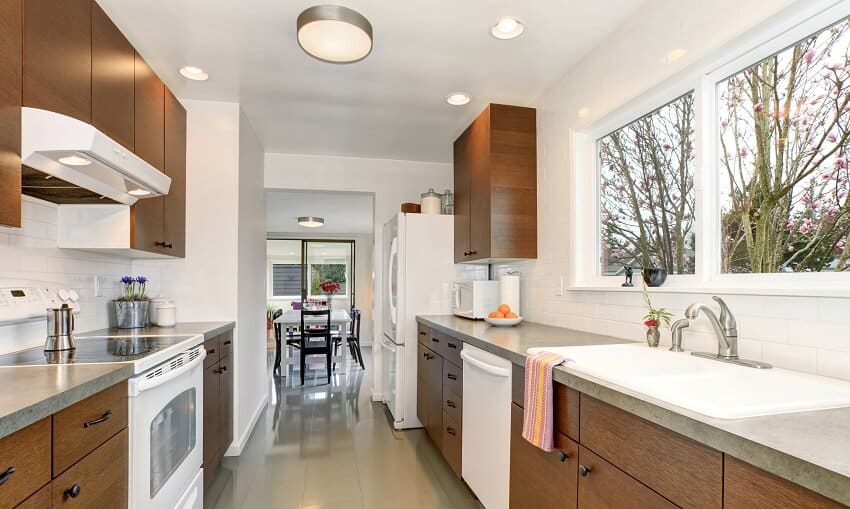
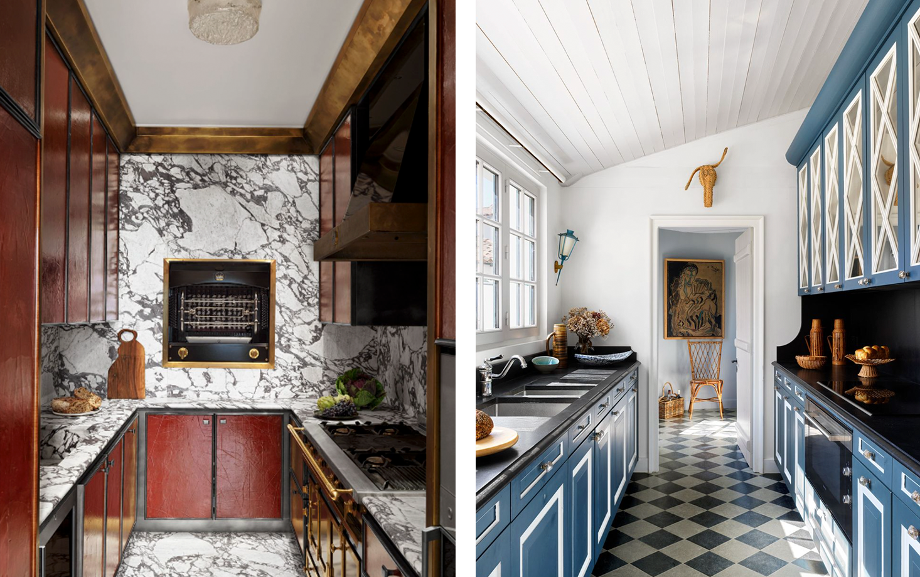
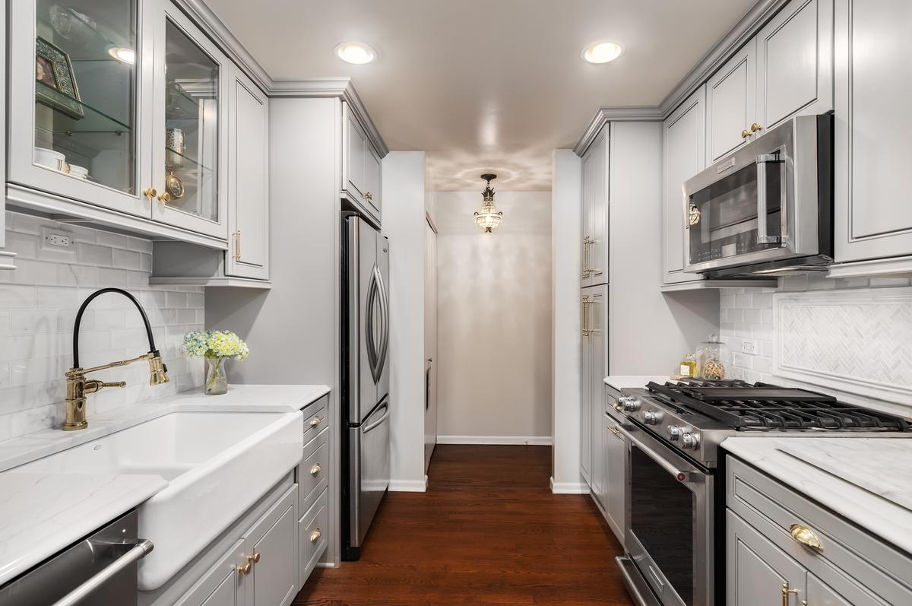











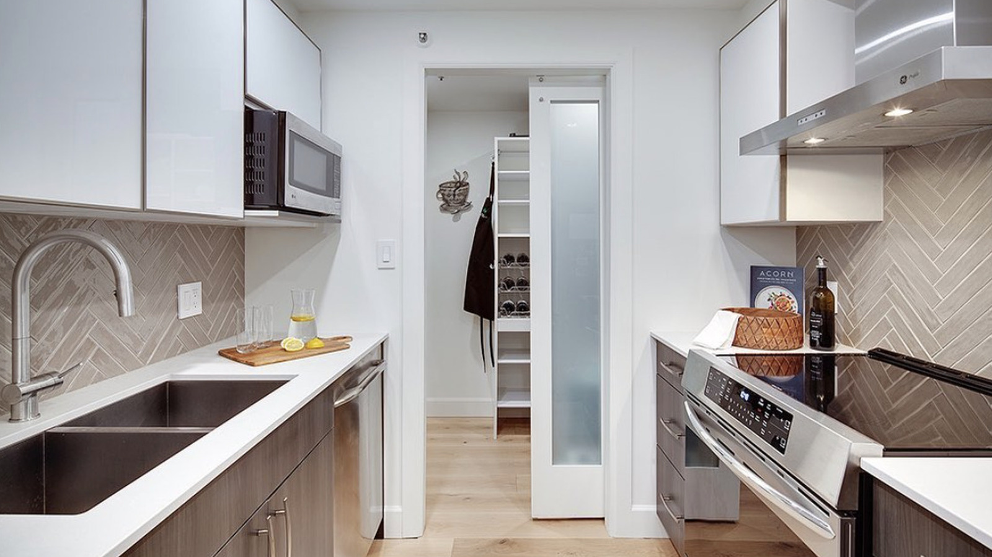

:max_bytes(150000):strip_icc()/blue-kitchen-cabinets-white-countertops-32u6Axk241mBIjcxr3rpNp-98155ed1e5f24669aa7d290acb5dbfb9.jpg)
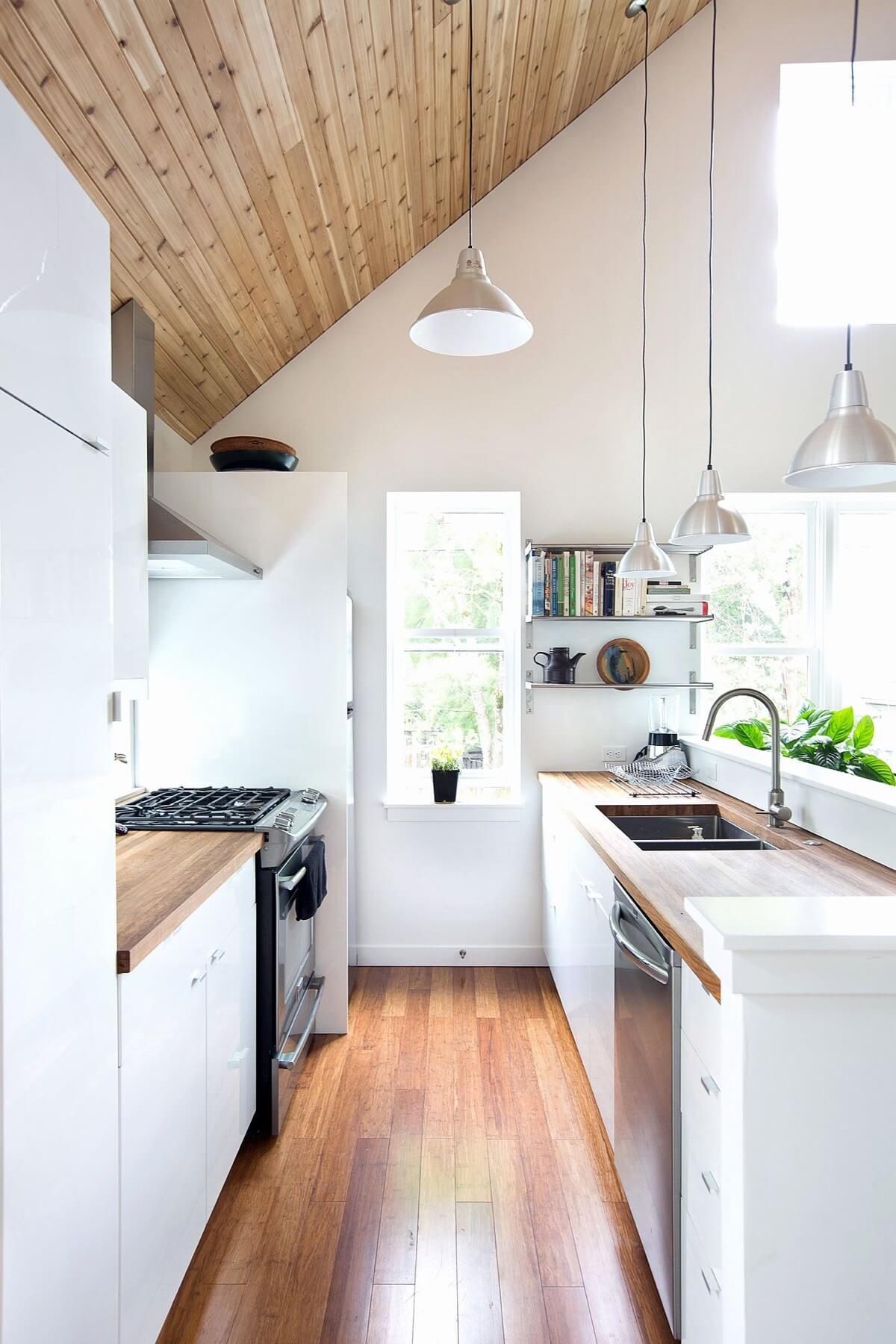
:max_bytes(150000):strip_icc()/make-galley-kitchen-work-for-you-1822121-hero-b93556e2d5ed4ee786d7c587df8352a8.jpg)







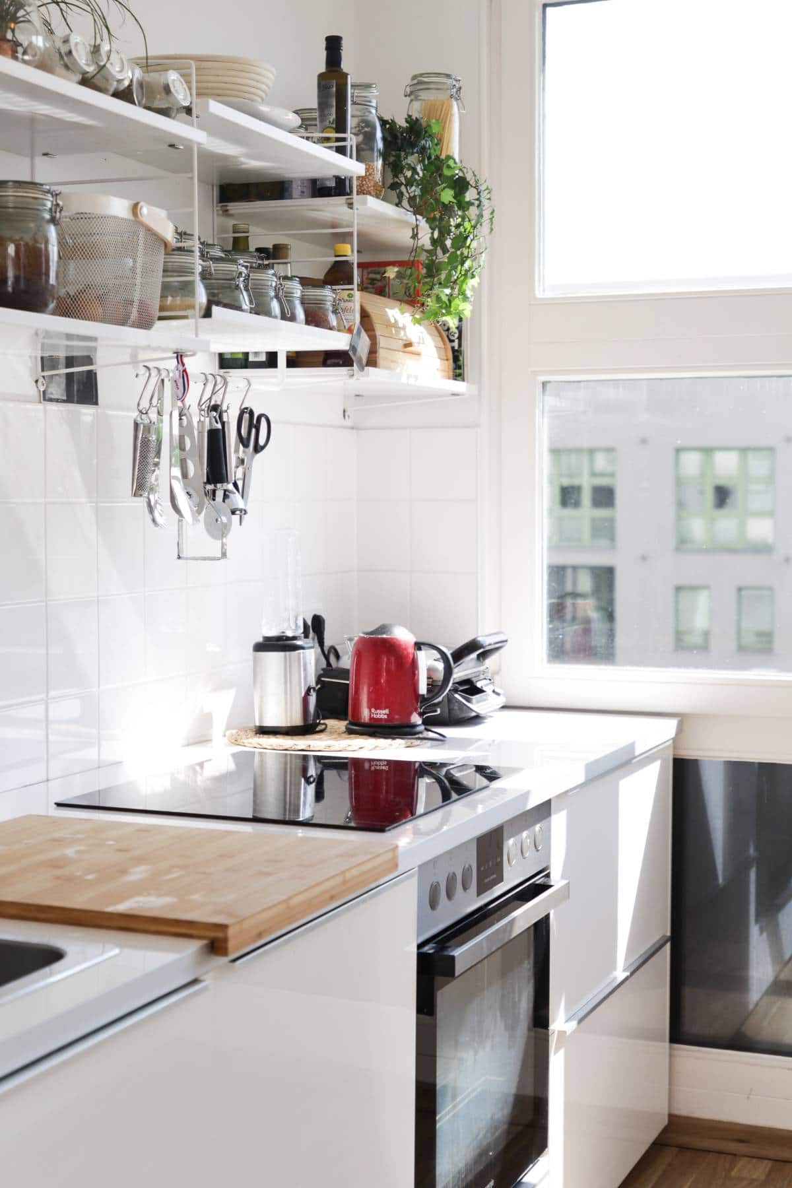

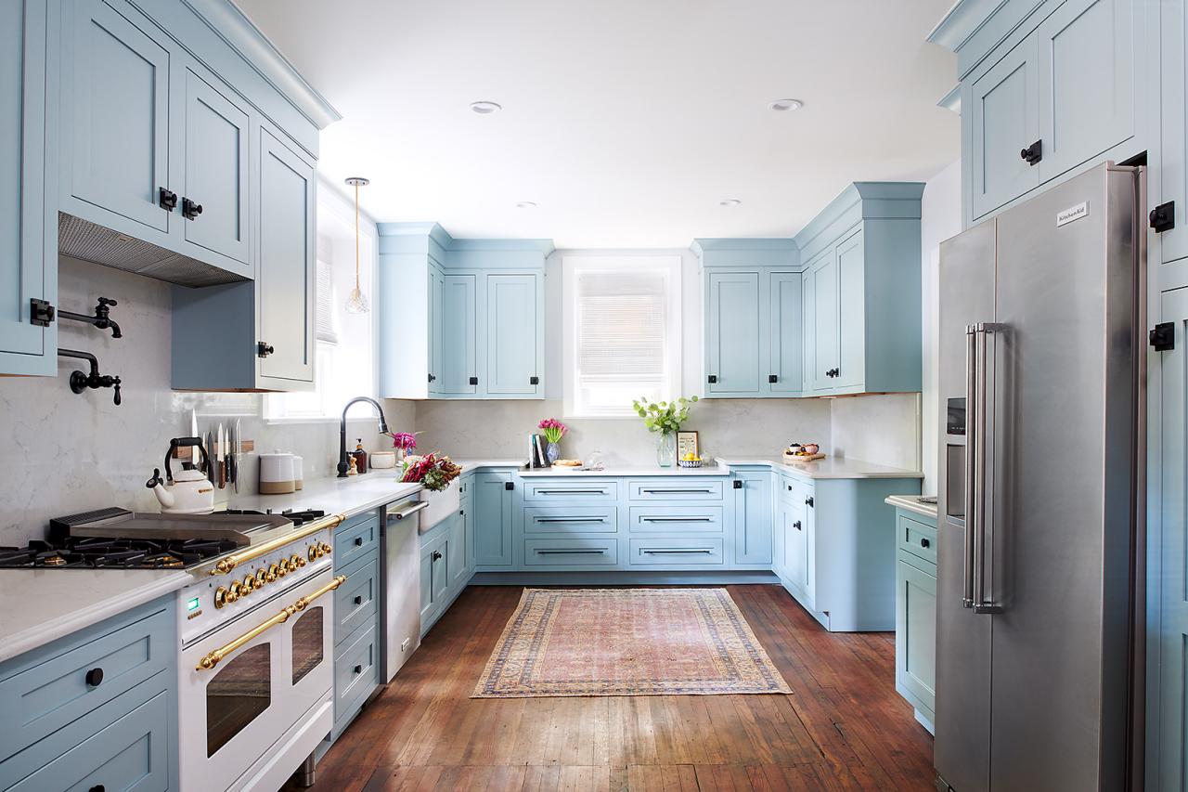






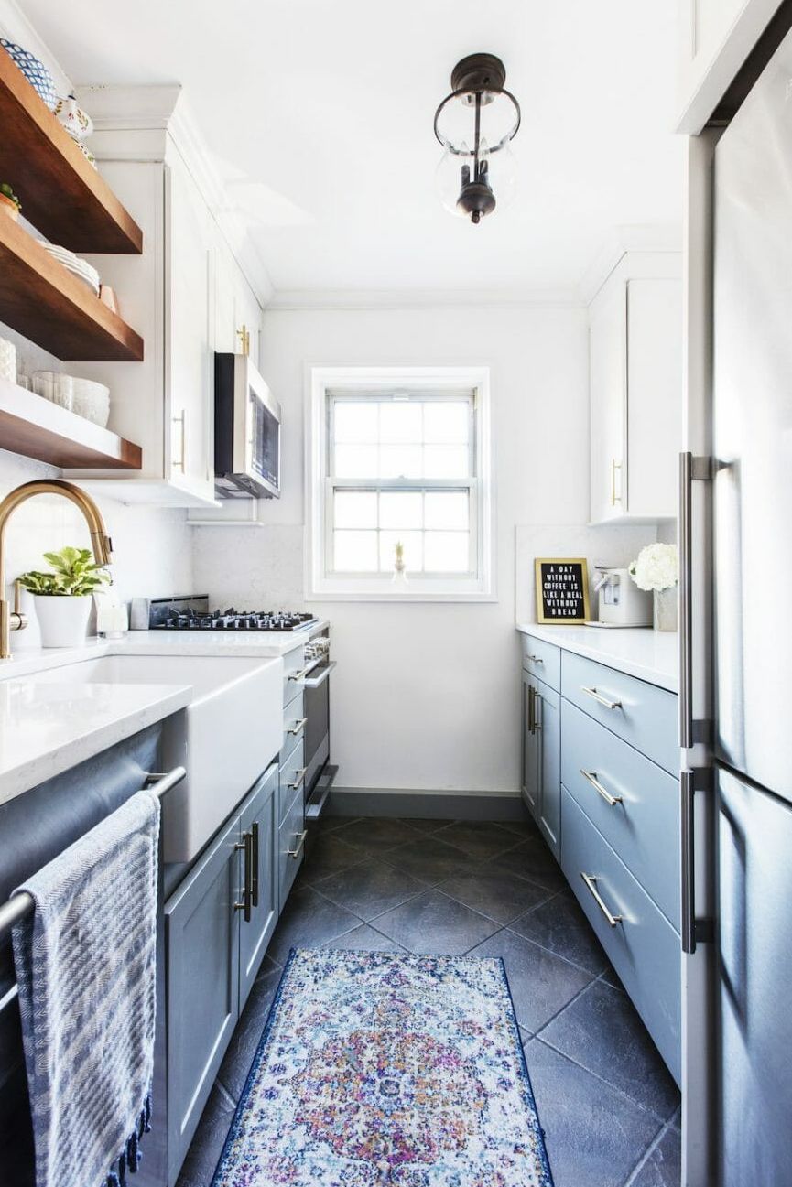




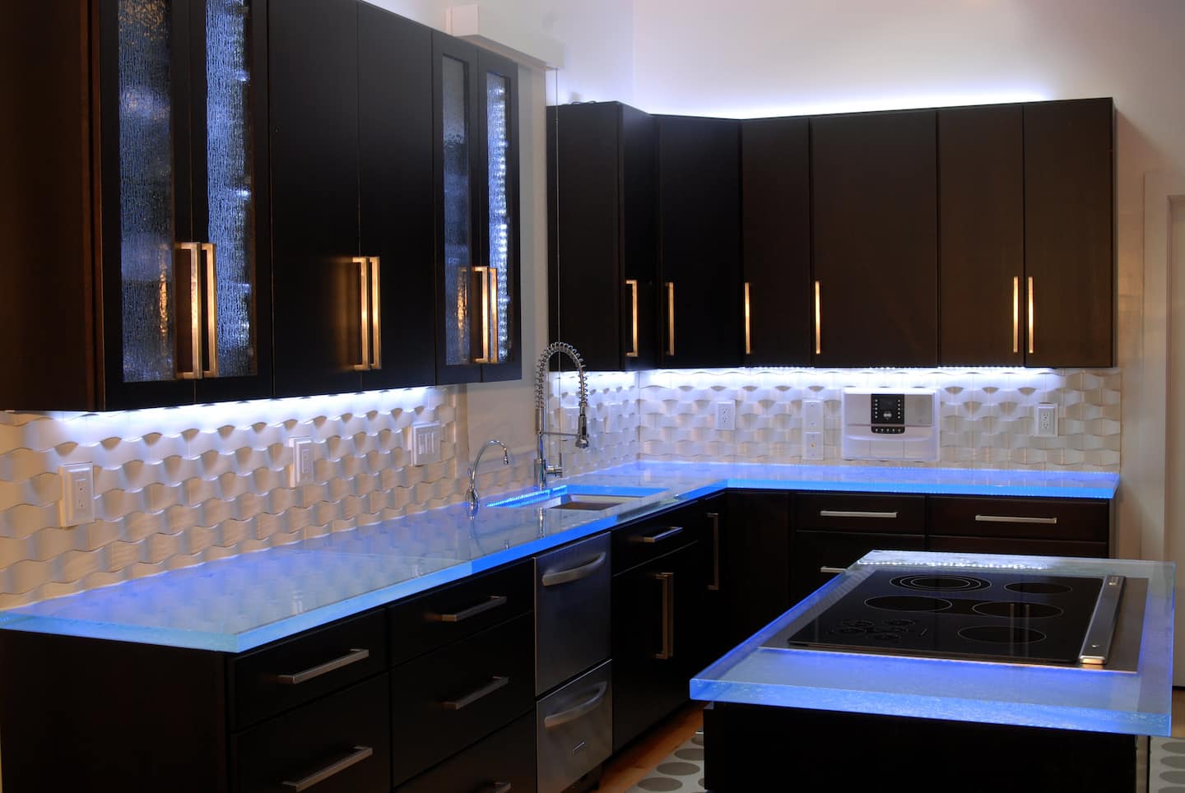




/cdn.vox-cdn.com/uploads/chorus_image/image/65894464/galley_kitchen.7.jpg)

