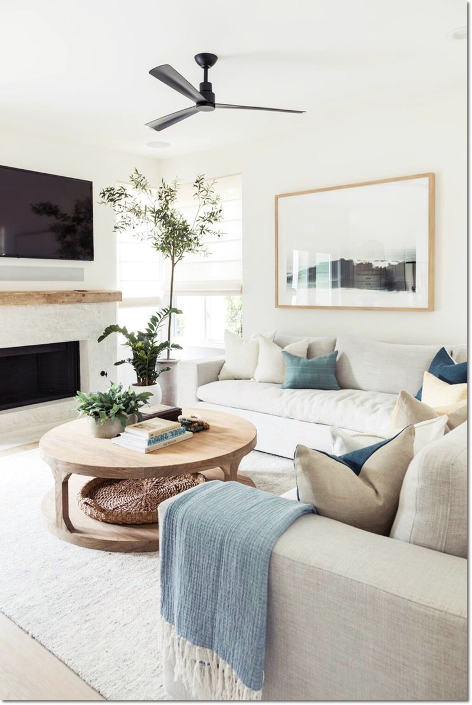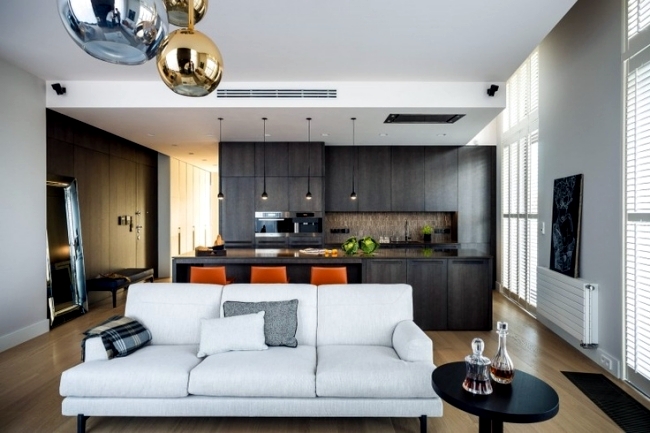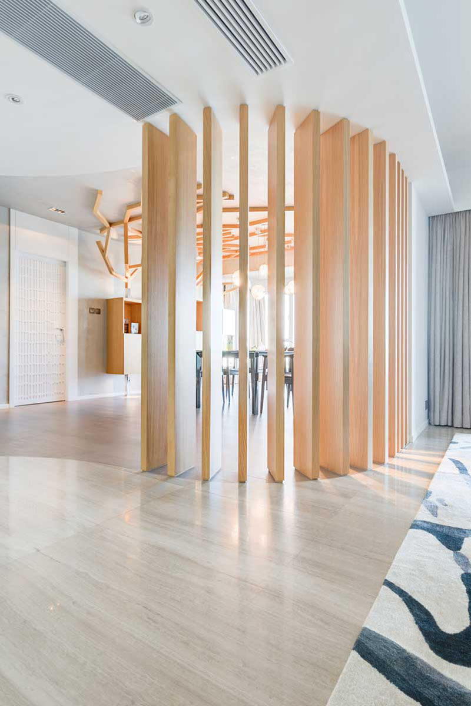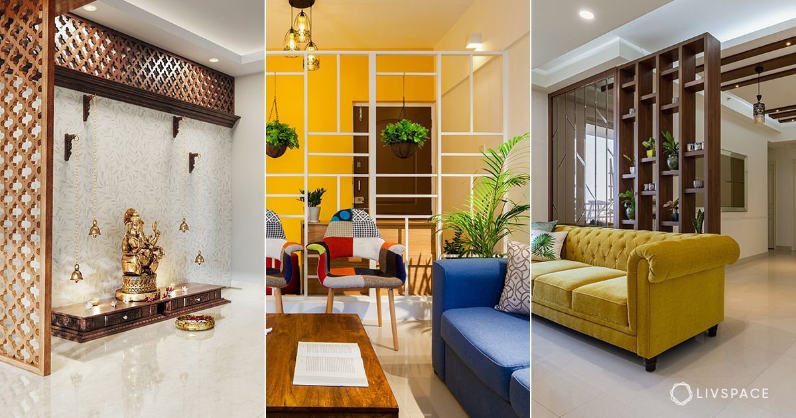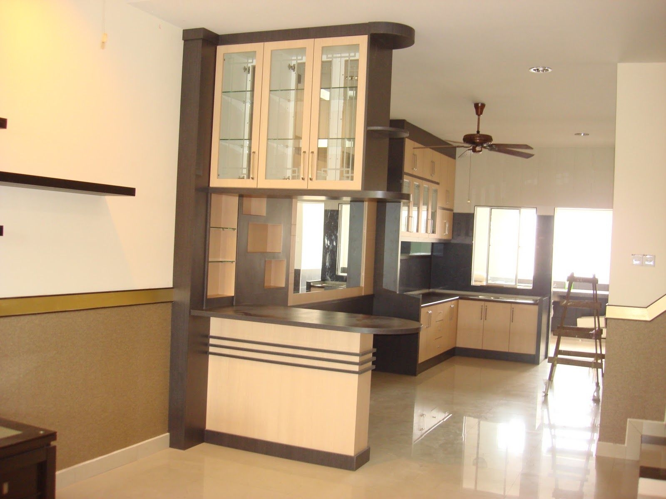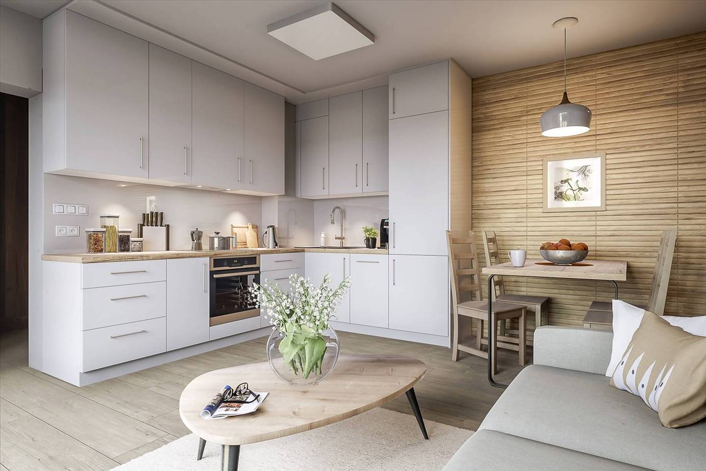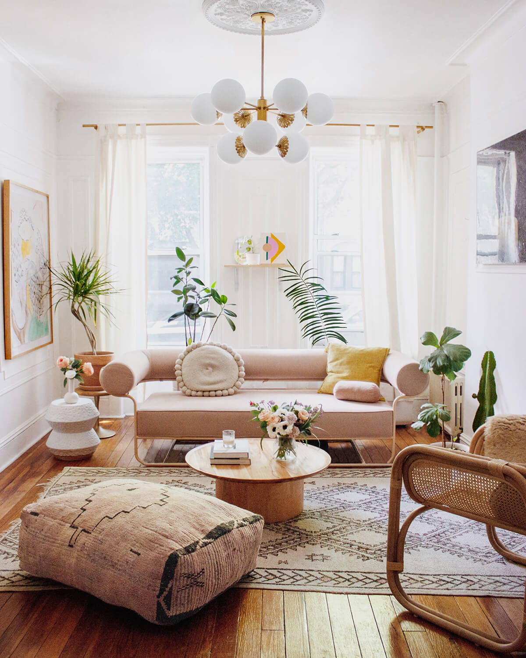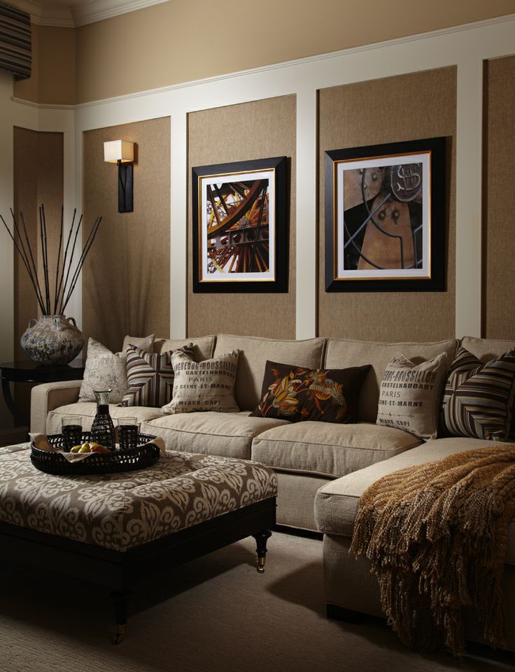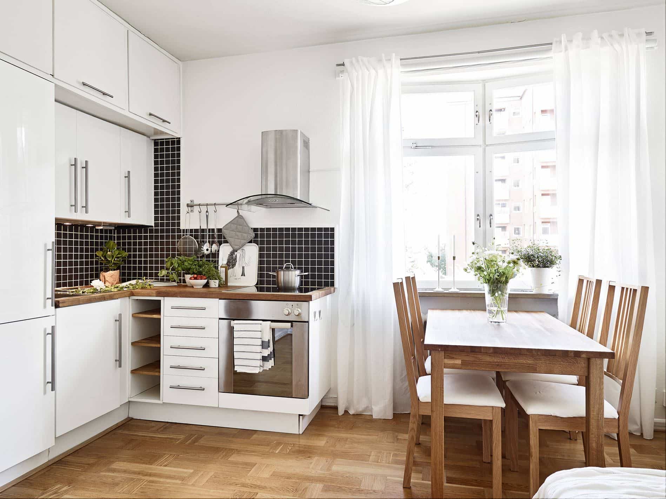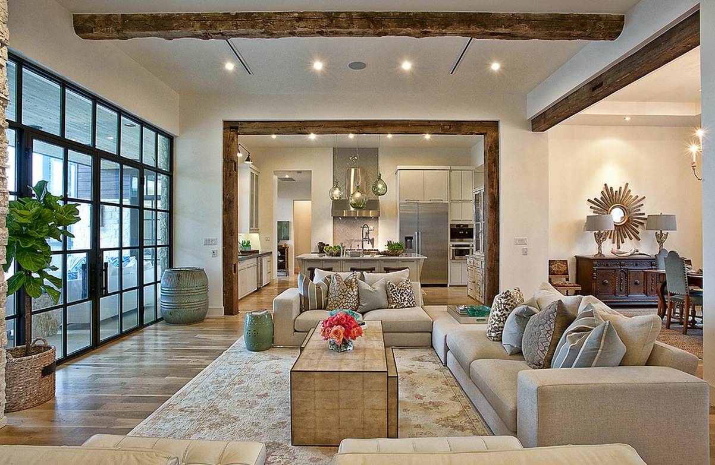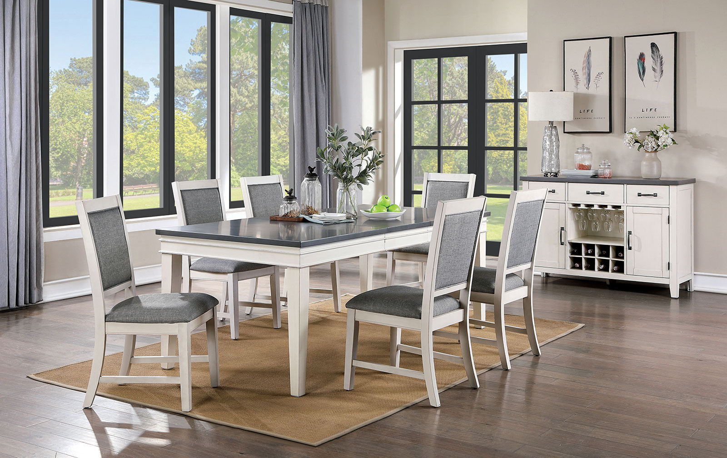One of the most popular trends in modern home design is an open concept kitchen living room space. This layout combines the kitchen and living room into one large, multi-functional area that is perfect for entertaining and spending time with loved ones. With an open concept, the kitchen and living room flow seamlessly together, creating a spacious and inviting atmosphere.Open Concept Kitchen Living Room Space
When designing a kitchen living room space, there are a few key factors to consider. First, think about the overall layout and flow of the room. It's important to have designated areas for cooking, dining, and relaxing. You also want to make sure there is enough space for traffic to flow between the two areas without feeling cramped. Next, consider the style and aesthetic of your kitchen and living room. Are you going for a modern and sleek look, or do you prefer a more cozy and rustic feel? It's important to choose a design that reflects your personal style and creates a cohesive look throughout the space. Lastly, don't forget about functionality. Your kitchen living room space should be designed to make your life easier. Consider incorporating storage solutions, such as built-in cabinets or shelving, to keep the space organized and clutter-free.Kitchen Living Room Space Design
Don't think an open concept kitchen living room space is only reserved for large homes. With the right design and layout, this concept can work in smaller spaces as well. In fact, an open concept can actually make a small kitchen and living room feel larger and more spacious. When working with a small kitchen living room space, it's important to maximize every inch of available space. This could mean using multi-functional furniture, such as a coffee table with storage, or installing shelves above your kitchen cabinets for extra storage. Don't be afraid to get creative and think outside the box!Small Kitchen Living Room Space
There are endless possibilities when it comes to designing an open concept kitchen living room space. Here are a few ideas to get you started: 1. Add an island: An island is a great way to divide the space between the kitchen and living room while still maintaining an open feel. It also provides extra counter space and storage. 2. Use a statement piece: A statement piece, such as a large rug or piece of artwork, can help define the living room area within the open space. 3. Incorporate natural elements: Bring the outdoors in by incorporating natural elements, such as plants, into your design. This will add warmth and texture to the space. 4. Create a focal point: Consider adding a fireplace or large TV to create a focal point in the living room area.Kitchen Living Room Space Ideas
When it comes to the layout of your open concept kitchen living room space, there are a few different options to consider: 1. L-shaped: This layout is ideal for smaller spaces and allows for a designated kitchen area and a separate living room area. 2. U-shaped: A U-shaped layout is great for larger spaces and provides ample counter space and storage in the kitchen. 3. Galley: A galley layout is perfect for narrow spaces and creates a more streamlined look. Ultimately, the best layout for your kitchen living room space will depend on the size and shape of your room and your personal preferences.Kitchen Living Room Space Layout
If you prefer a bit more separation between your kitchen and living room, you can incorporate a divider into your design. This could be a half wall, a bookshelf, or even a sliding door. Dividers can help define the two spaces while still maintaining an open feel. If you want to add a divider but don't want to sacrifice natural light, consider using a frosted glass or open shelving so light can still pass through.Kitchen Living Room Space Divider
An open concept kitchen living room space is the perfect opportunity to create a multi-functional area. By combining the kitchen and living room, you can create a space that is perfect for cooking, dining, relaxing, and entertaining all in one. This combo also allows for easier flow between the two areas, making it easier to interact with guests while prepping food in the kitchen.Kitchen Living Room Space Combo
When it comes to decorating your kitchen living room space, there are a few things to keep in mind: 1. Choose a cohesive color scheme: Use a similar color palette throughout the space to create a cohesive look. 2. Incorporate texture: Adding different textures, such as a plush rug or woven baskets, can add depth and visual interest to the space. 3. Personalize with decor: Add personal touches, such as family photos or artwork, to make the space feel more homey and inviting.Kitchen Living Room Space Decorating
An open concept kitchen living room space can easily become cluttered if not organized properly. Here are a few tips for keeping your space organized: 1. Utilize storage solutions: As mentioned earlier, incorporating storage solutions, such as built-in cabinets or shelves, can help keep the space organized and clutter-free. 2. Keep countertops clear: Try to keep countertops clear of unnecessary clutter to maintain an open and spacious feel. 3. Regularly declutter: Make it a habit to regularly declutter and get rid of items you no longer need or use.Kitchen Living Room Space Organization
If you already have a separate kitchen and living room, but love the idea of an open concept, don't worry! It is possible to remodel your space to create an open concept kitchen living room. Depending on the layout of your home, you may need to knock down a wall or two to create a more open feel. It's important to consult with a professional before starting any major renovations to ensure the structural integrity of your home.Kitchen Living Room Space Remodel
Maximizing Space and Functionality: The Kitchen Living Room Combo

Creating a Seamless Transition
 One of the biggest trends in house design today is the integration of the kitchen and living room into one open space. This design concept offers a multitude of benefits, from creating a sense of spaciousness to facilitating better flow and functionality in the home. The kitchen living room combo has become increasingly popular, especially in smaller homes and apartments where space is limited. But even in larger homes, this design trend has proven to be a game-changer in terms of maximizing the use of space and creating a modern, inviting living area.
Kitchen
and
living room
are two of the most used areas in a home, and combining them together can create a versatile and
functional
living space. With the kitchen living room combo, the boundaries between these two areas are blurred, allowing for a seamless transition between cooking, dining, and relaxation. This open concept design also allows for better interaction between family members and guests, making it perfect for entertaining.
One of the biggest trends in house design today is the integration of the kitchen and living room into one open space. This design concept offers a multitude of benefits, from creating a sense of spaciousness to facilitating better flow and functionality in the home. The kitchen living room combo has become increasingly popular, especially in smaller homes and apartments where space is limited. But even in larger homes, this design trend has proven to be a game-changer in terms of maximizing the use of space and creating a modern, inviting living area.
Kitchen
and
living room
are two of the most used areas in a home, and combining them together can create a versatile and
functional
living space. With the kitchen living room combo, the boundaries between these two areas are blurred, allowing for a seamless transition between cooking, dining, and relaxation. This open concept design also allows for better interaction between family members and guests, making it perfect for entertaining.
Optimizing Space
 The
kitchen
is often considered the heart of the home, and with the kitchen living room combo, its importance is only enhanced. By merging the kitchen and living room, you can
maximize
the use of space and avoid the need for separate rooms. This is especially beneficial in smaller homes, where every square footage counts. With this design, you can have a spacious and well-equipped kitchen without sacrificing space for a separate living room.
Moreover, the kitchen living room combo also allows for more natural light to flow through the space, making it feel brighter and more open. This can make even a small space feel more spacious and airy. You can also
optimize
the use of space by incorporating
multi-functional
furniture and storage solutions, such as kitchen islands with built-in storage or a sofa bed for extra seating and sleeping space.
The
kitchen
is often considered the heart of the home, and with the kitchen living room combo, its importance is only enhanced. By merging the kitchen and living room, you can
maximize
the use of space and avoid the need for separate rooms. This is especially beneficial in smaller homes, where every square footage counts. With this design, you can have a spacious and well-equipped kitchen without sacrificing space for a separate living room.
Moreover, the kitchen living room combo also allows for more natural light to flow through the space, making it feel brighter and more open. This can make even a small space feel more spacious and airy. You can also
optimize
the use of space by incorporating
multi-functional
furniture and storage solutions, such as kitchen islands with built-in storage or a sofa bed for extra seating and sleeping space.
Creating a Cohesive Design
 When designing a kitchen living room combo, it is important to create a cohesive look and feel between the two areas. This can be achieved through the use of similar color schemes, materials, and design elements. For example, you can use the same flooring throughout the space or choose complementary colors for the kitchen cabinets and living room furniture. This will help tie the two areas together and create a harmonious flow.
In addition, incorporating elements of nature, such as plants or natural materials, can add a sense of
warmth
and
coziness
to the space. This is especially important in an open concept design where the lack of walls can make the space feel cold and impersonal. By bringing in natural elements, you can create a welcoming and
inviting
atmosphere in your kitchen living room combo.
When designing a kitchen living room combo, it is important to create a cohesive look and feel between the two areas. This can be achieved through the use of similar color schemes, materials, and design elements. For example, you can use the same flooring throughout the space or choose complementary colors for the kitchen cabinets and living room furniture. This will help tie the two areas together and create a harmonious flow.
In addition, incorporating elements of nature, such as plants or natural materials, can add a sense of
warmth
and
coziness
to the space. This is especially important in an open concept design where the lack of walls can make the space feel cold and impersonal. By bringing in natural elements, you can create a welcoming and
inviting
atmosphere in your kitchen living room combo.
The Perfect Balance
 In conclusion, the kitchen living room combo offers the perfect balance of space, functionality, and design. It allows for a seamless transition between the two areas, maximizes the use of space, and creates a cohesive and inviting living space. Whether you are looking to downsize or simply want to modernize your home, consider incorporating this design trend into your house plans. With the right design and execution, the kitchen living room combo can truly transform your home into a functional and stylish living space.
In conclusion, the kitchen living room combo offers the perfect balance of space, functionality, and design. It allows for a seamless transition between the two areas, maximizes the use of space, and creates a cohesive and inviting living space. Whether you are looking to downsize or simply want to modernize your home, consider incorporating this design trend into your house plans. With the right design and execution, the kitchen living room combo can truly transform your home into a functional and stylish living space.




/GettyImages-1048928928-5c4a313346e0fb0001c00ff1.jpg)







