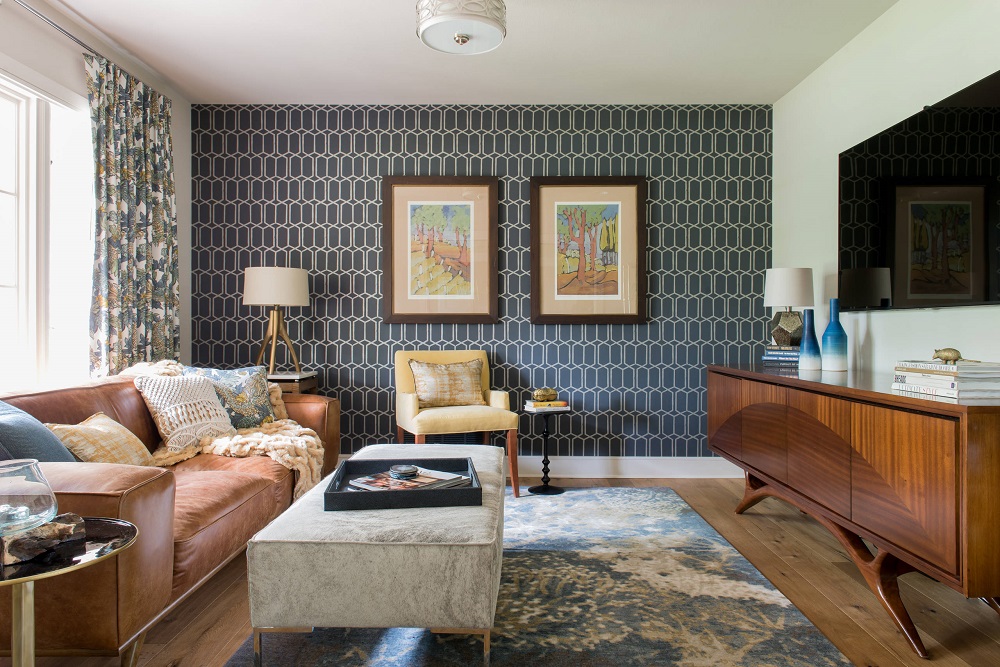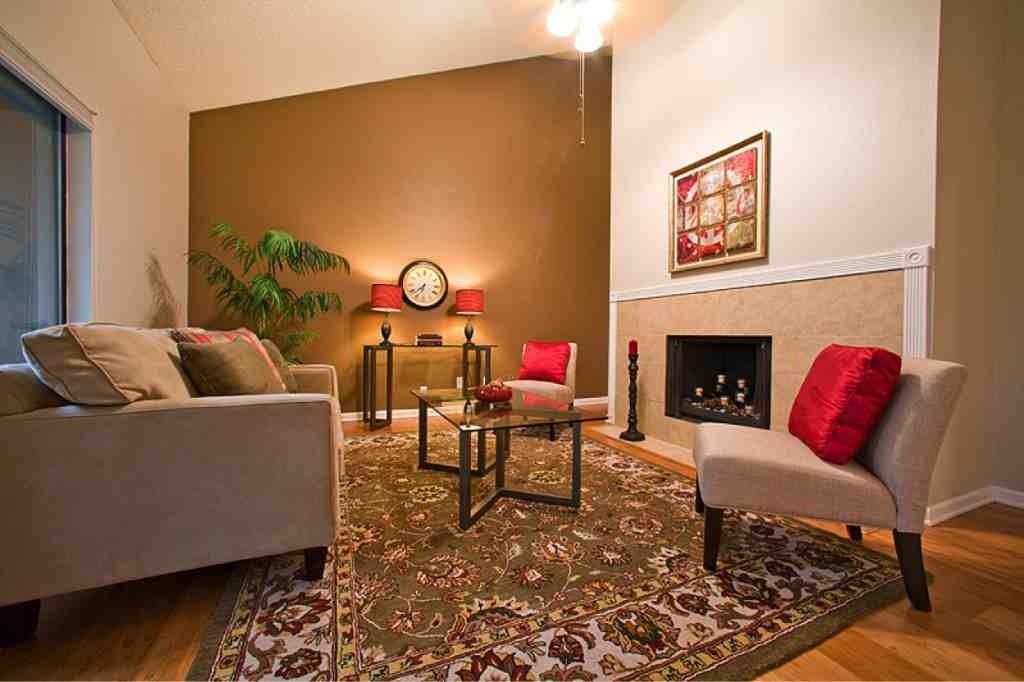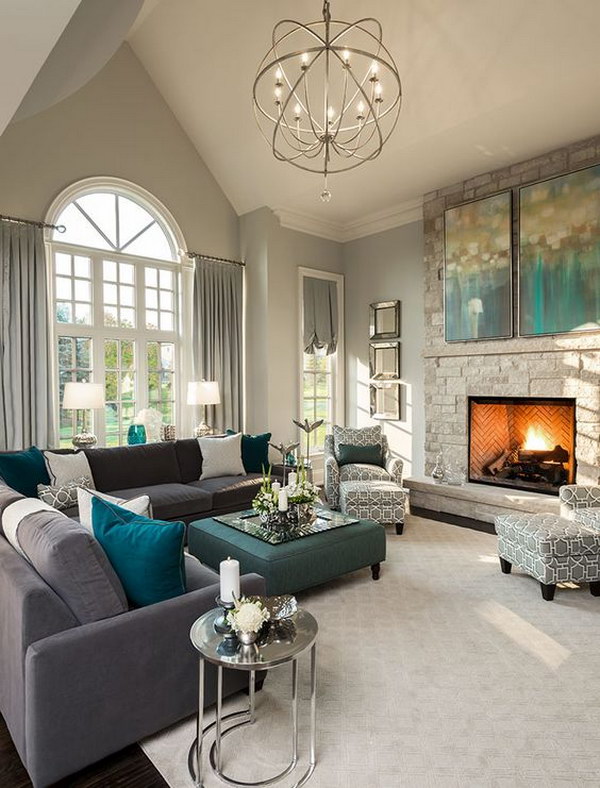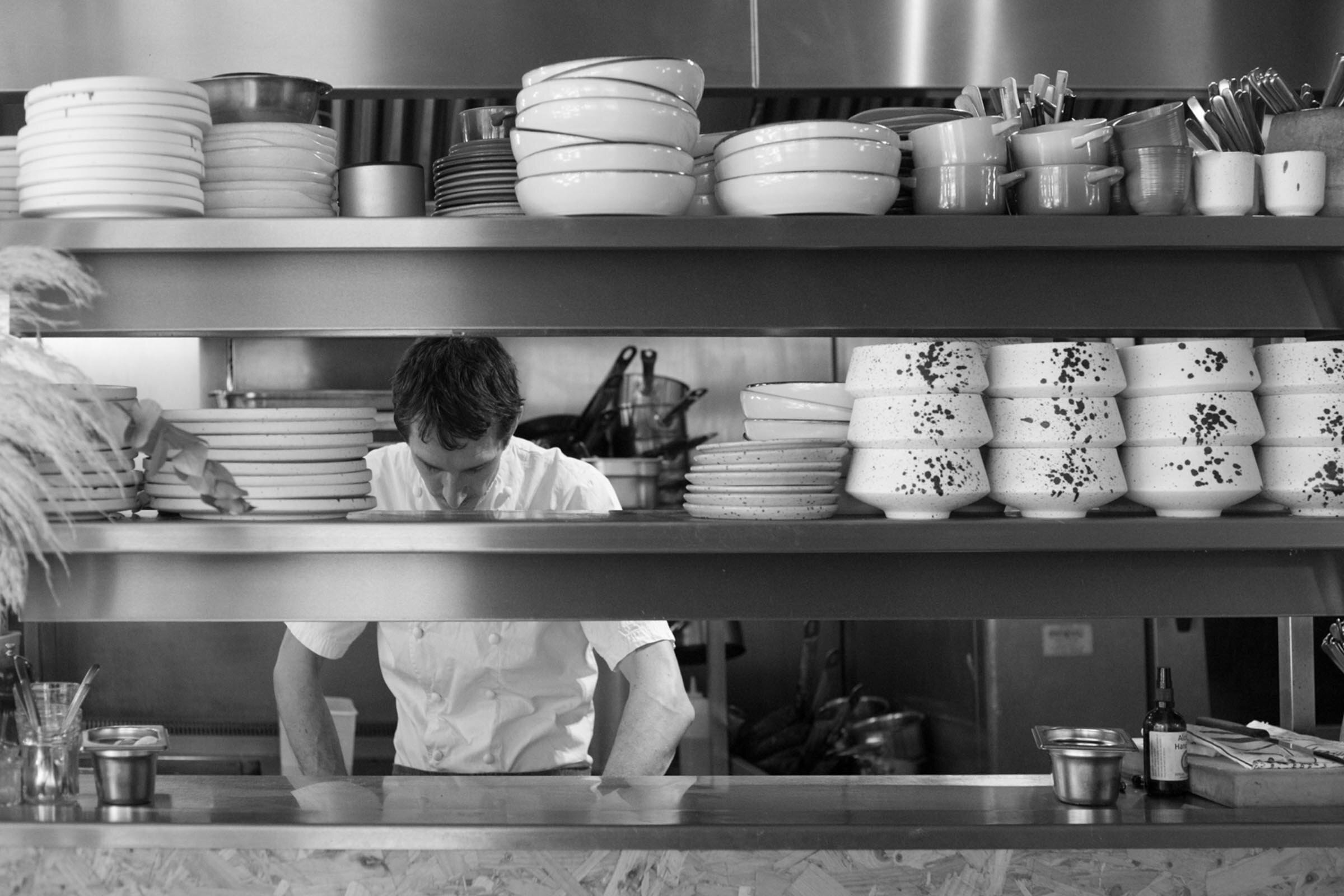Open Concept Kitchen Living Room Layout Ideas
Open concept layouts have become increasingly popular in recent years, especially in small homes and apartments. This type of layout combines the kitchen and living room into one cohesive space, creating a more open and airy feel. This design not only maximizes space, but it also allows for easy entertaining and socializing. Here are 10 open concept kitchen living room layout ideas that will inspire you to create the perfect space in your home.
Small Kitchen Living Room Layout Ideas
Small kitchens can pose a challenge when trying to incorporate a living room into the space. However, with the right layout and design, it is possible to create a functional and stylish kitchen living room combo. One idea is to use a kitchen island as a divider between the two spaces. This not only provides extra counter and storage space, but it also creates a clear separation between the kitchen and living room.
Kitchen Living Room Combo Layout Ideas
If you have a larger home and want to combine your kitchen and living room, there are plenty of layout options to choose from. One popular layout is the L-shaped kitchen with a dining area adjacent to the living room. This design allows for easy flow between the spaces and creates a cohesive look. Another option is to have a large kitchen island that serves as a gathering place for both cooking and socializing.
Kitchen Living Room Layout Ideas with Island
Speaking of kitchen islands, they are not only functional but can also serve as a focal point in an open concept kitchen living room layout. Islands can be used for extra storage, seating, and even as a dining area. If you have a smaller space, consider a portable island that can be moved when needed.
Kitchen Living Room Layout Ideas with Fireplace
A fireplace can add warmth and coziness to any space, including an open concept kitchen living room. It can serve as a focal point and create a more intimate atmosphere. If you have the space, consider adding a fireplace to your living room area and arranging your furniture around it for a cozy and inviting feel.
Kitchen Living Room Layout Ideas with Breakfast Bar
A breakfast bar is a great addition to any kitchen living room layout. It not only provides extra seating and dining space, but it also serves as a convenient spot for quick meals and socializing while cooking. If your kitchen is on the smaller side, consider adding a breakfast bar to your living room area to save space.
Kitchen Living Room Layout Ideas with Open Shelving
Open shelving is a popular trend in kitchen design, and it can also be incorporated into an open concept kitchen living room layout. Not only does it add a stylish and modern touch, but it also creates a more spacious look by eliminating the bulk of traditional upper cabinets. Consider adding open shelves above your kitchen island or in the living room area for a cohesive and functional design.
Kitchen Living Room Layout Ideas with Sectional Sofa
If you have a larger living room area, a sectional sofa is a great choice for seating. It not only provides ample seating for guests, but it also creates a cozy and inviting atmosphere. Consider a sectional with a chaise for added comfort and a great spot to relax after a long day.
Kitchen Living Room Layout Ideas with Accent Wall
An accent wall can add a pop of color and personality to an open concept kitchen living room layout. This can be achieved through paint, wallpaper, or even a statement piece of artwork. Choose a bold color or pattern that complements your existing color scheme for a cohesive and eye-catching design.
Kitchen Living Room Layout Ideas with Natural Light
Natural light is essential in any living space, and an open concept kitchen living room is no exception. Incorporating large windows or even skylights can flood the space with natural light and make it feel even more open and airy. Consider adding window treatments that allow for privacy while still allowing natural light to enter the space.
Kitchen Living Room Layout Ideas for a Functional and Stylish Home Design

The Importance of a Well-Designed Kitchen and Living Room
 When it comes to house design, the kitchen and living room are two of the most important areas to consider. These spaces are where we spend a significant amount of time cooking, eating, relaxing, and entertaining guests. As such, it is crucial to have a functional and aesthetically pleasing layout for both rooms. Not only does this make daily activities more efficient, but it also adds value to your home and creates a welcoming atmosphere for both family members and visitors.
When it comes to house design, the kitchen and living room are two of the most important areas to consider. These spaces are where we spend a significant amount of time cooking, eating, relaxing, and entertaining guests. As such, it is crucial to have a functional and aesthetically pleasing layout for both rooms. Not only does this make daily activities more efficient, but it also adds value to your home and creates a welcoming atmosphere for both family members and visitors.
Creating an Open Concept Design
 One of the most popular and practical kitchen living room layout ideas is the open concept design. This layout removes the barriers between the two rooms, creating a seamless flow and maximizing the use of space. It is ideal for smaller homes or those with limited square footage. With an open concept design, you can easily cook and socialize at the same time, making it perfect for busy families and avid entertainers.
One of the most popular and practical kitchen living room layout ideas is the open concept design. This layout removes the barriers between the two rooms, creating a seamless flow and maximizing the use of space. It is ideal for smaller homes or those with limited square footage. With an open concept design, you can easily cook and socialize at the same time, making it perfect for busy families and avid entertainers.
Incorporating a Kitchen Island
 A kitchen island is a versatile and functional addition to any kitchen living room layout. It not only provides extra counter space for meal prep and storage, but it also serves as a natural divider between the two rooms. You can also add bar stools to the island, creating a casual and comfortable dining area. Additionally, a kitchen island adds visual interest and can be used as a focal point for your design.
A kitchen island is a versatile and functional addition to any kitchen living room layout. It not only provides extra counter space for meal prep and storage, but it also serves as a natural divider between the two rooms. You can also add bar stools to the island, creating a casual and comfortable dining area. Additionally, a kitchen island adds visual interest and can be used as a focal point for your design.
Maximizing Storage and Organization
 When designing your kitchen living room layout, it is essential to consider storage and organization. Cluttered and disorganized spaces can make it challenging to use the rooms effectively and can also negatively impact the overall aesthetic. Utilizing built-in cabinets, shelves, and storage solutions can help keep your kitchen and living room tidy and functional. This is especially important for open concept designs, as clutter in one room can easily affect the other.
When designing your kitchen living room layout, it is essential to consider storage and organization. Cluttered and disorganized spaces can make it challenging to use the rooms effectively and can also negatively impact the overall aesthetic. Utilizing built-in cabinets, shelves, and storage solutions can help keep your kitchen and living room tidy and functional. This is especially important for open concept designs, as clutter in one room can easily affect the other.
Adding Personal Touches and Decor
 While functionality is crucial, adding personal touches and decor is also essential in creating a warm and inviting space. Incorporating your personal style and taste into the design can make the kitchen and living room feel like home. This can be achieved through the use of color, texture, and decorative elements such as artwork, plants, and accent pieces. Just be mindful not to overcrowd the space and keep the overall design cohesive.
In conclusion, a well-designed kitchen and living room layout is crucial for a functional and stylish home. Whether you opt for an open concept design, a kitchen island, or maximize storage and organization, it is essential to consider both practicality and aesthetics. With these kitchen living room layout ideas, you can create a space that not only meets your daily needs but also reflects your personal style and enhances the overall value of your home.
While functionality is crucial, adding personal touches and decor is also essential in creating a warm and inviting space. Incorporating your personal style and taste into the design can make the kitchen and living room feel like home. This can be achieved through the use of color, texture, and decorative elements such as artwork, plants, and accent pieces. Just be mindful not to overcrowd the space and keep the overall design cohesive.
In conclusion, a well-designed kitchen and living room layout is crucial for a functional and stylish home. Whether you opt for an open concept design, a kitchen island, or maximize storage and organization, it is essential to consider both practicality and aesthetics. With these kitchen living room layout ideas, you can create a space that not only meets your daily needs but also reflects your personal style and enhances the overall value of your home.



































/DesignWorks-baf347a8ce734ebc8d039f07f996743a.jpg)


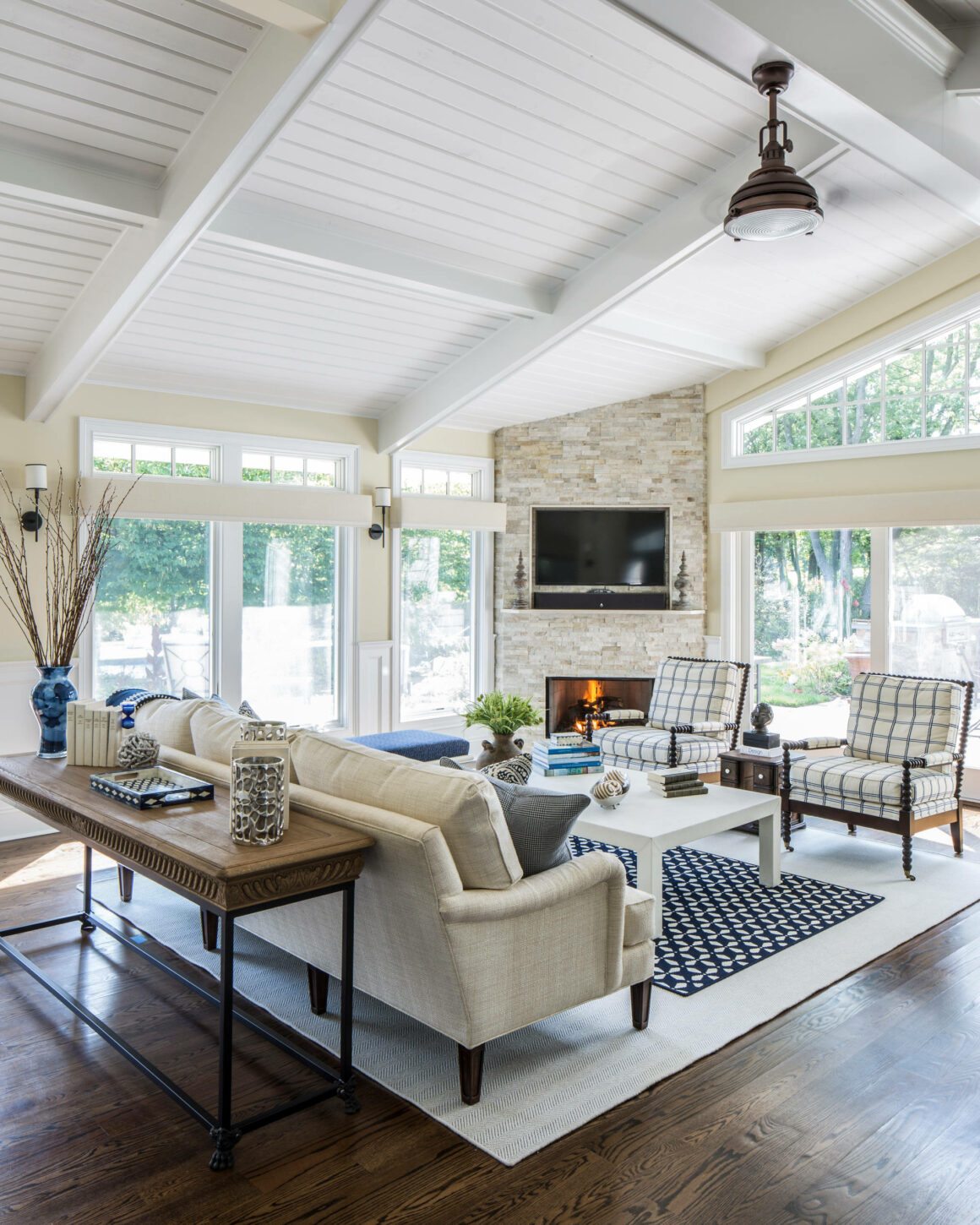


/Cottage-style-living-room-with-stone-fireplace-58e194d23df78c5162006eb4.png)













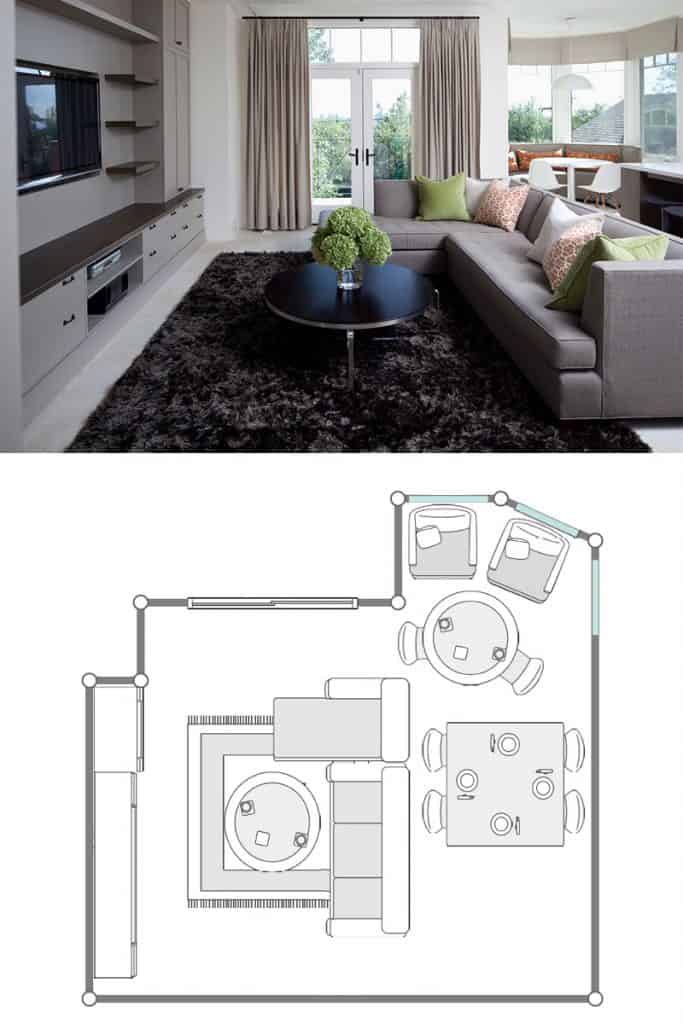











/living-room-accent-walls-4135943-03-ccb81c14f95148e884228f03811e7092.jpg)
