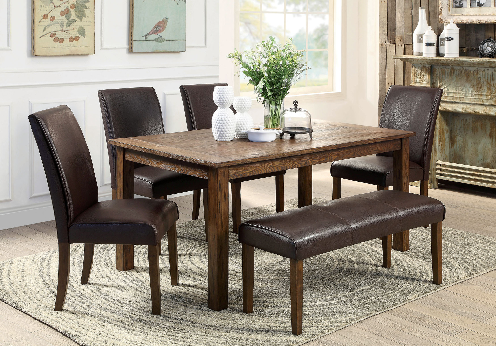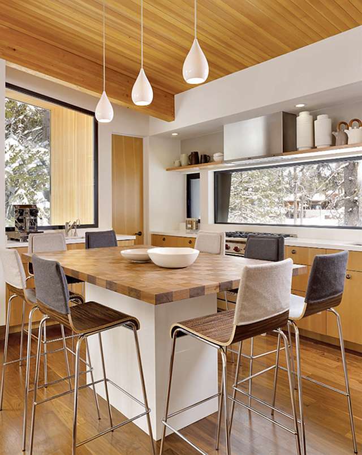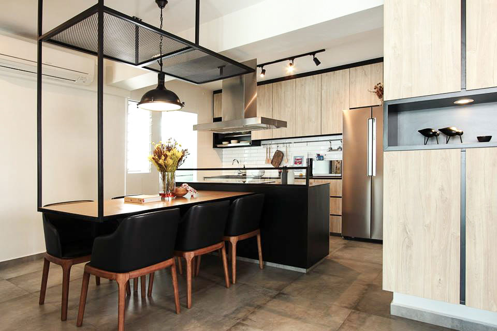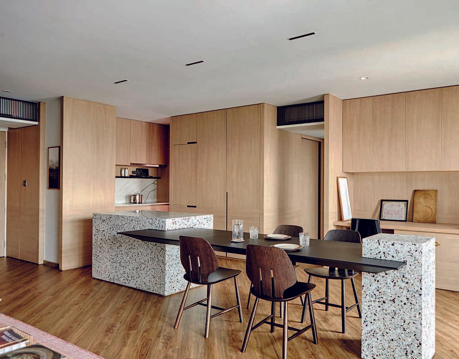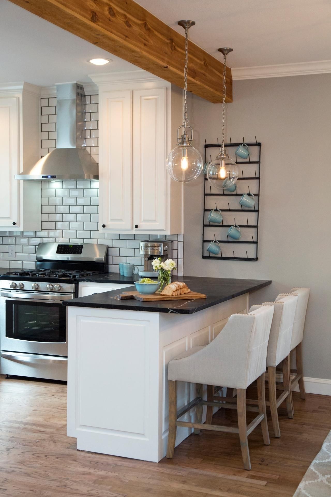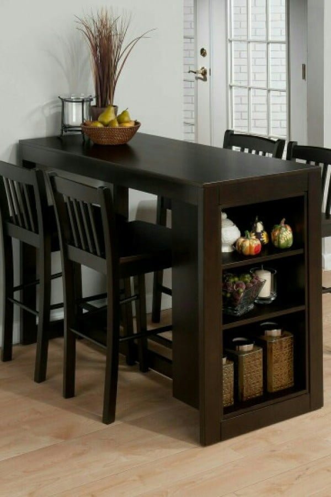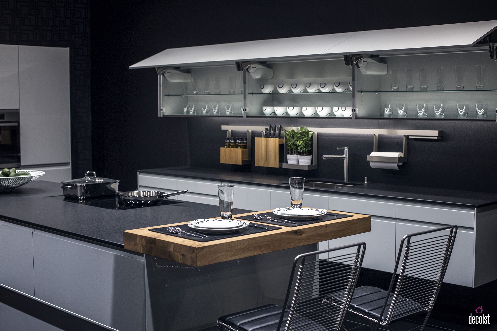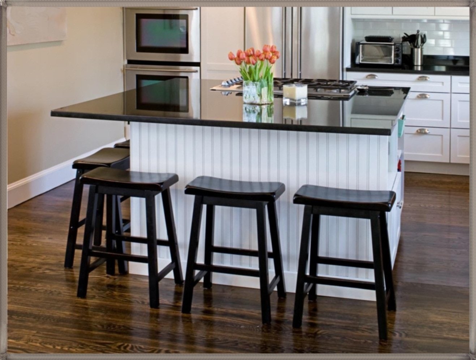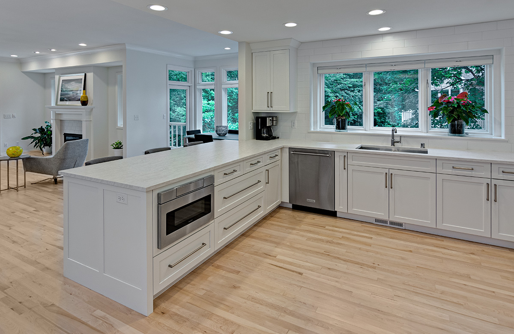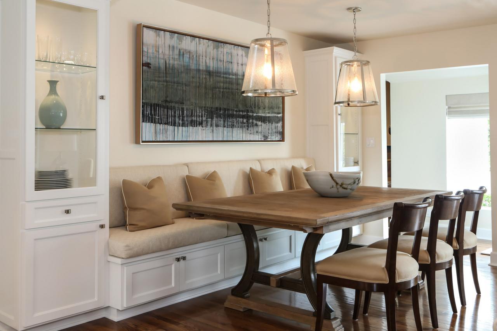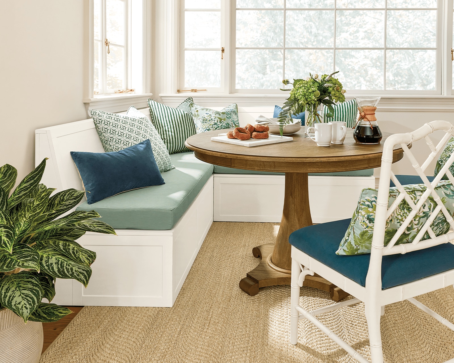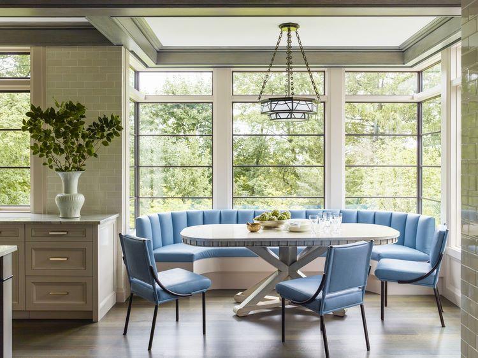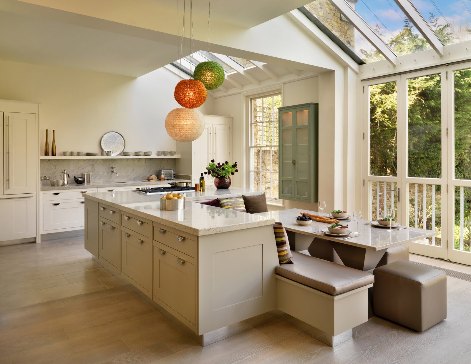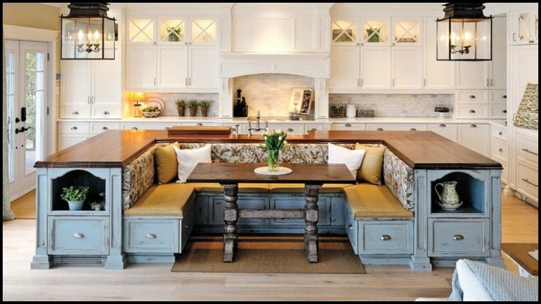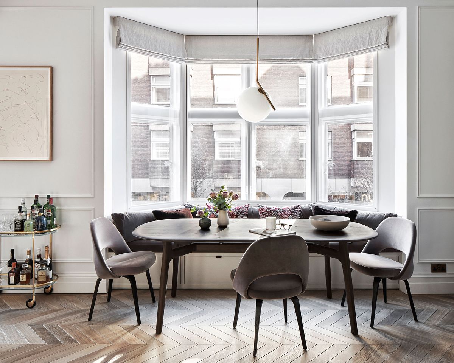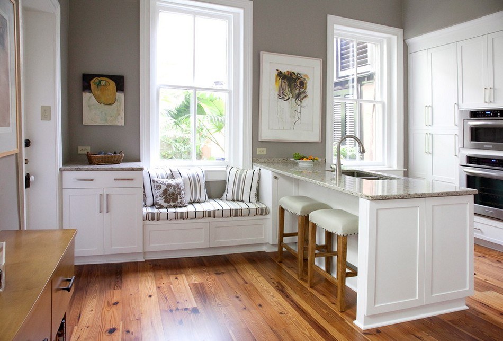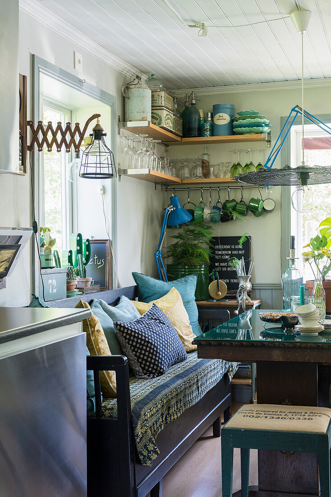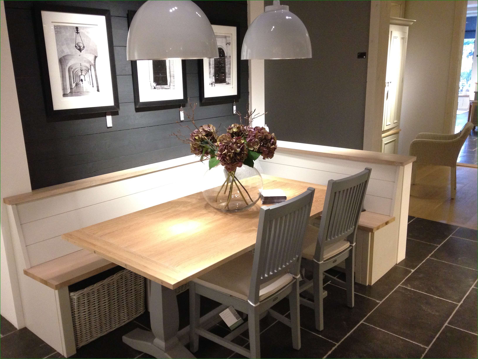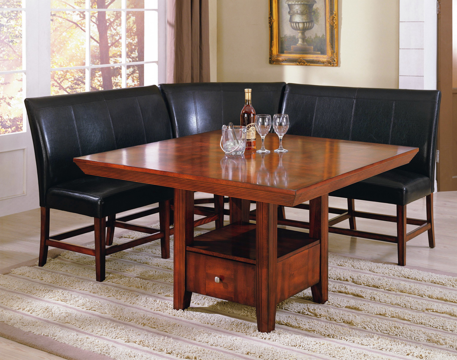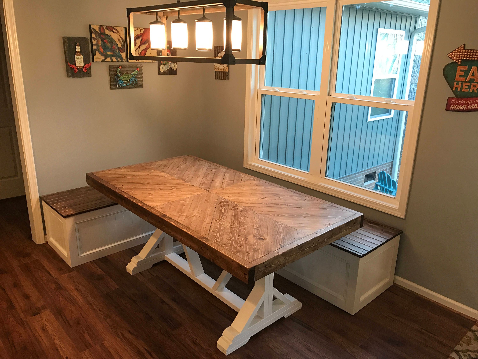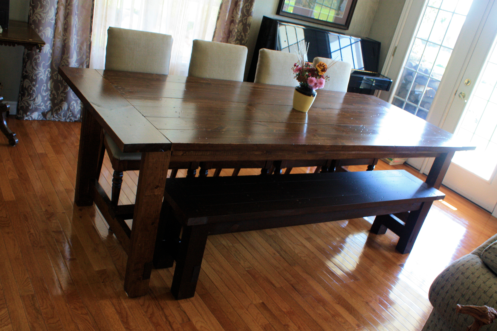Open Concept Kitchen Layouts
Open concept kitchen layouts have become increasingly popular in recent years, and for good reason. This type of layout combines the kitchen, dining area, and living space into one large, open room. It allows for seamless flow and interaction between the different areas, making it perfect for entertaining and spending time with family.
An open concept kitchen layout with a dining table is a great option for those who love to host dinner parties and gatherings. The large, open space allows for easy movement and conversation, while the dining table serves as a central gathering spot for everyone to enjoy a meal together.
When designing an open concept kitchen layout, it's important to consider the placement of the dining table. You want it to be easily accessible from the kitchen area, but also strategically placed so that it doesn't disrupt the flow of the space. A popular option is to have the dining table placed in the center of the room, with the kitchen and living area surrounding it.
If you're looking to create a warm, inviting atmosphere in your kitchen, an open concept layout with a dining table is the way to go.
Small Kitchen Layouts with Dining Table
For those with limited space, a small kitchen layout with a dining table is the perfect solution. This type of layout makes the most out of a small area, while still providing a functional and stylish dining space.
One option for a small kitchen layout with a dining table is to utilize a fold-down table. This type of table can be attached to a wall and easily folded up when not in use, making it ideal for saving space. Another option is to have a small table and chairs that can be pushed against a wall when not in use, allowing for more room in the kitchen area.
When designing a small kitchen layout with a dining table, it's important to keep things simple and minimalistic. Choose a table and chairs that are the right size for the space and opt for a light color palette to give the illusion of a larger area. Utilizing storage solutions, such as floating shelves or cabinets, can also help maximize the space in a small kitchen layout.
Don't let a small kitchen hold you back from having a designated dining area – with a well-designed layout, you can create a functional and stylish space for dining.
Kitchen Layouts with Island and Dining Table
A kitchen island is a popular feature in modern kitchens, and for good reason. It not only provides additional counter space and storage, but it also serves as a central gathering spot for meals and socializing. Combining a kitchen island with a dining table is a great way to create a multi-functional space that is both practical and stylish.
When choosing a kitchen layout with an island and dining table, consider the size and shape of your space. A large, rectangular island with a built-in dining table is perfect for bigger kitchens, while a smaller, circular island with a pull-out table is ideal for more compact areas.
In addition to functionality, an island with a dining table can also add visual interest to a kitchen. Consider using different materials for the island and dining table, or incorporating a pop of color to create a statement piece in the room.
Overall, a kitchen layout with an island and dining table is a practical and stylish option for any home.
Kitchen Layouts with Dining Table and Breakfast Bar
For those who prefer a more casual dining experience, a kitchen layout with a dining table and breakfast bar is the perfect choice. This type of layout combines the traditional dining table with a raised counter or bar area, providing multiple options for eating and entertaining.
The breakfast bar can serve as a quick and convenient spot for meals on the go, while the dining table offers a more formal setting for sit-down meals. When designing this type of layout, it's important to consider the placement of the breakfast bar and dining table. You want them to be easily accessible from the kitchen, while also providing enough space for movement and flow.
Incorporating different materials, such as wood and stone, can add visual interest and contrast to the space. And don't forget to add some comfortable bar stools to the breakfast bar for a cozy and inviting feel.
A kitchen layout with a dining table and breakfast bar is a great option for those who enjoy a mix of casual and formal dining in their home.
Kitchen Layouts with Dining Table and Peninsula
Similar to a kitchen island, a peninsula is a great way to add additional counter space and storage to a kitchen. It's essentially an extension of the existing counter, with one or two sides open for easy access. Combining a peninsula with a dining table is a clever and functional way to create a cohesive and multi-functional kitchen space.
One of the benefits of a kitchen layout with a peninsula and dining table is the ability to have a designated area for cooking and food preparation while also having a separate space for dining and socializing. This can help keep the kitchen organized and clutter-free, while also providing a stylish and functional dining area.
When choosing a kitchen layout with a peninsula and dining table, consider the placement of the peninsula in relation to the dining table. You want them to be easily accessible from each other, but also allow for enough space for movement and flow.
A kitchen layout with a peninsula and dining table is a great option for those who want a designated dining area without sacrificing counter space and storage in the kitchen.
Kitchen Layouts with Dining Table and Banquette
A banquette, also known as a built-in bench, is a great way to add seating and storage to a kitchen. Combining a banquette with a dining table creates a cozy and inviting dining space that is perfect for family meals and gatherings.
A kitchen layout with a dining table and banquette is a great option for those who have limited space but still want to have a designated dining area. The built-in bench can be customized to fit the size and shape of your space, and can also include storage drawers or cabinets underneath for added functionality.
When designing a kitchen layout with a dining table and banquette, consider the placement of the banquette in relation to the dining table and kitchen. You want it to be easily accessible from both areas, while also allowing for enough space for movement and flow.
Incorporating cushions and pillows in different patterns and colors can add a touch of personality and comfort to the banquette, making it a cozy and inviting spot for meals and socializing.
Kitchen Layouts with Dining Table and Corner Bench
A corner bench is another great option for adding seating and storage to a kitchen. It can be placed in a corner, utilizing an otherwise unused space, and can be customized to fit the size and shape of your kitchen. Combining a corner bench with a dining table creates a cozy and functional dining area that is perfect for everyday meals and gatherings.
When designing a kitchen layout with a dining table and corner bench, consider the placement of the bench in relation to the dining table and kitchen. You want it to be easily accessible from both areas, while also allowing for enough space for movement and flow.
Adding throw pillows and cushions to the corner bench can make it a comfortable and inviting spot for meals and socializing. And don't forget to utilize the storage space underneath for keeping extra items out of sight.
Kitchen Layouts with Dining Table and Built-in Seating
Built-in seating is a great way to add both functionality and style to a kitchen. By incorporating custom built-in benches or banquettes, you can create a unique and functional dining space that is tailored to your specific needs.
When designing a kitchen layout with a dining table and built-in seating, consider the placement in relation to the kitchen and dining table. You want it to be easily accessible from both areas, while also allowing for enough space for movement and flow.
Incorporating storage options, such as drawers or cabinets, into the built-in seating can also provide additional functionality and help keep the kitchen organized and clutter-free.
With built-in seating, you can create a one-of-a-kind dining experience in your kitchen that is both practical and stylish.
Kitchen Layouts with Dining Table and Window Seat
A window seat is a great way to add a cozy and inviting touch to a kitchen. Combining a window seat with a dining table creates a unique and charming dining area that is perfect for enjoying a meal while taking in the view.
When designing a kitchen layout with a dining table and window seat, consider the placement of the window seat in relation to the dining table and kitchen. You want it to be easily accessible from both areas, while also allowing for enough space for movement and flow.
Adding cushions and pillows in different patterns and colors can make the window seat a comfortable and inviting spot for meals and socializing. And don't forget to utilize the storage space underneath for keeping extra items out of sight.
Kitchen Layouts with Dining Table and L-shaped Bench
An L-shaped bench is a great way to add seating and storage to a kitchen while also utilizing corner space. Combining an L-shaped bench with a dining table creates a functional and stylish dining area that is perfect for everyday meals and gatherings.
When designing a kitchen layout with a dining table and L-shaped bench, consider the placement in relation to the kitchen and dining table. You want it to be easily accessible from both areas, while also allowing for enough space for movement and flow.
Adding cushions and pillows to the L-shaped bench can make it a cozy and inviting spot for meals and socializing. And utilizing the storage space underneath for keeping extra items out of sight can help keep the kitchen organized and clutter-free.
In conclusion, there are many different kitchen layouts with a dining table to choose from, each offering its own unique benefits and style. Whether you prefer an open concept layout, a small and functional space, or a multi-functional design with an island or peninsula, there is a perfect option for every home. With some creativity and planning, you can create a beautiful and inviting kitchen space that is perfect for cooking, dining, and spending time with loved ones.
The Importance of a Well-Designed Kitchen Layout with Dining Table

Creating the Perfect Space for Cooking and Dining
Maximizing Space with the Right Kitchen Layout
 One of the main benefits of a well-designed kitchen layout with a dining table is the ability to maximize space. With the right layout, you can make the most out of your kitchen area, no matter how big or small it may be. For smaller kitchens, incorporating a dining table can save space and eliminate the need for a separate dining room. This creates a more open and spacious feel to the overall design.
In addition, a well-designed kitchen layout with a dining table allows for efficient use of storage space. With the right placement of cabinets, shelves, and drawers, you can easily access and organize your kitchen essentials, making cooking and meal preparation a breeze.
One of the main benefits of a well-designed kitchen layout with a dining table is the ability to maximize space. With the right layout, you can make the most out of your kitchen area, no matter how big or small it may be. For smaller kitchens, incorporating a dining table can save space and eliminate the need for a separate dining room. This creates a more open and spacious feel to the overall design.
In addition, a well-designed kitchen layout with a dining table allows for efficient use of storage space. With the right placement of cabinets, shelves, and drawers, you can easily access and organize your kitchen essentials, making cooking and meal preparation a breeze.
Bringing Style and Functionality Together
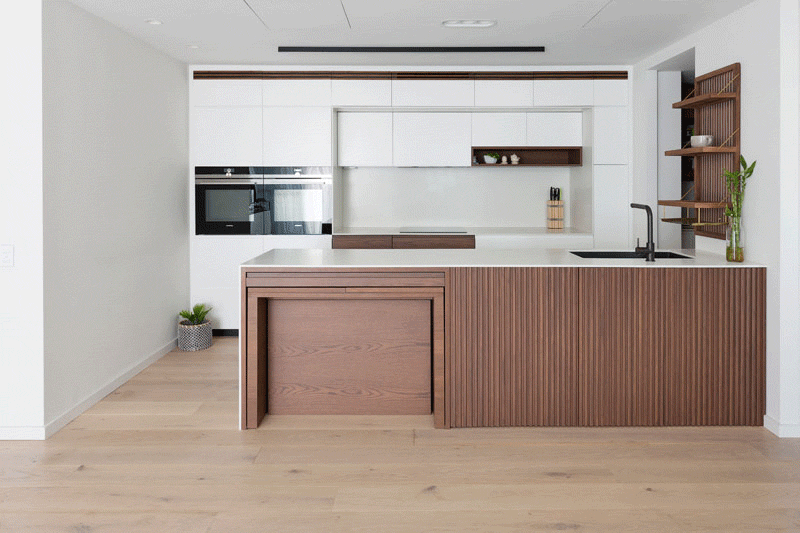 A kitchen layout with a dining table not only needs to be functional but also aesthetically pleasing. By incorporating
featured keywords
and utilizing the right materials and finishes, you can create a space that is both stylish and functional. For example, using a kitchen island as a dining table not only adds extra seating but can also serve as a focal point in the room.
In conclusion, a well-designed kitchen layout with a dining table is crucial in creating a functional and inviting space for cooking and dining. With the right
related main keywords
and a good balance of style and functionality, you can create the kitchen of your dreams. So, whether you are building a new home or renovating your current kitchen, be sure to give careful thought to your kitchen layout and incorporate a dining table into your design.
A kitchen layout with a dining table not only needs to be functional but also aesthetically pleasing. By incorporating
featured keywords
and utilizing the right materials and finishes, you can create a space that is both stylish and functional. For example, using a kitchen island as a dining table not only adds extra seating but can also serve as a focal point in the room.
In conclusion, a well-designed kitchen layout with a dining table is crucial in creating a functional and inviting space for cooking and dining. With the right
related main keywords
and a good balance of style and functionality, you can create the kitchen of your dreams. So, whether you are building a new home or renovating your current kitchen, be sure to give careful thought to your kitchen layout and incorporate a dining table into your design.





:max_bytes(150000):strip_icc()/181218_YaleAve_0175-29c27a777dbc4c9abe03bd8fb14cc114.jpg)







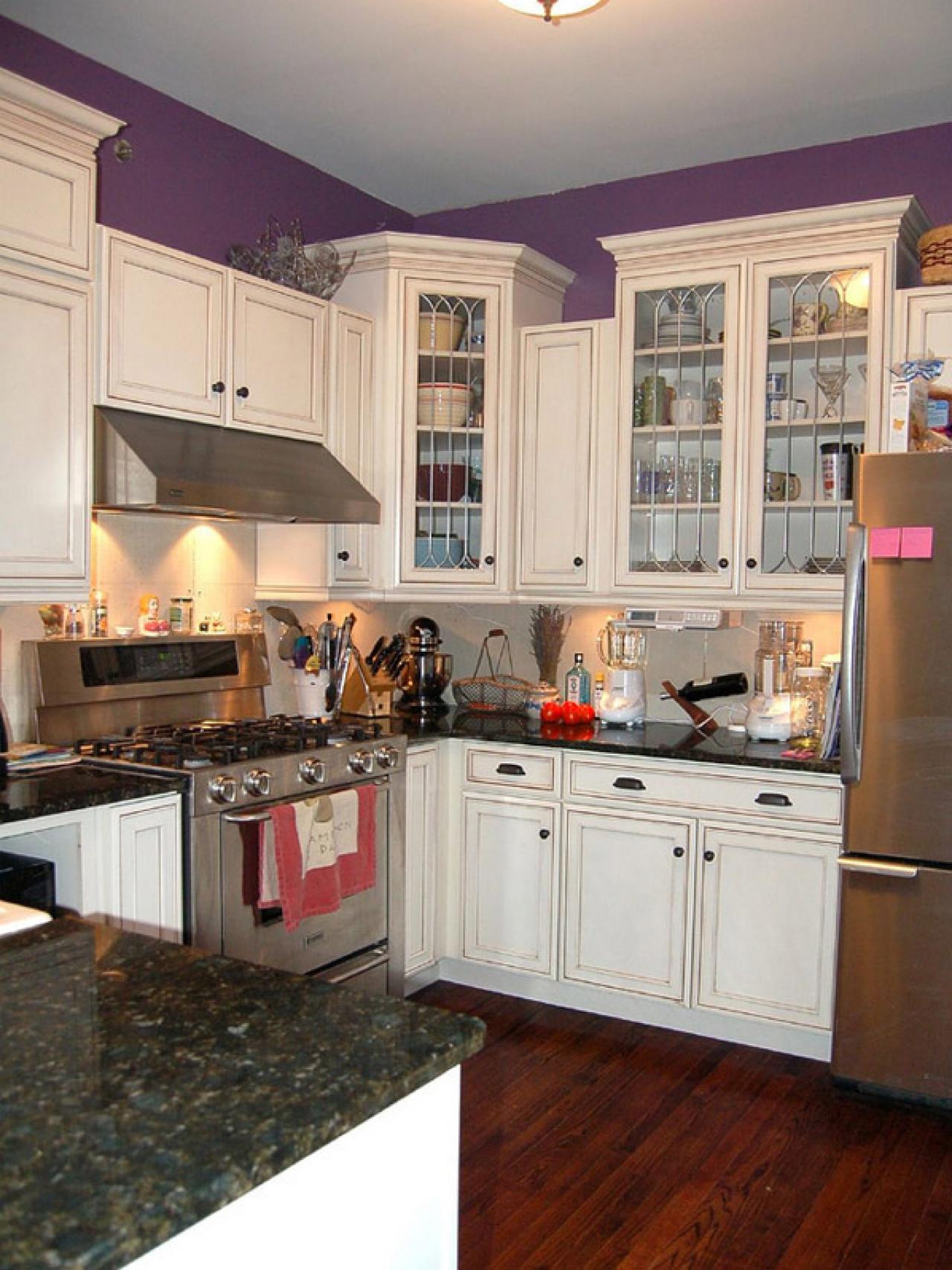
/exciting-small-kitchen-ideas-1821197-hero-d00f516e2fbb4dcabb076ee9685e877a.jpg)

