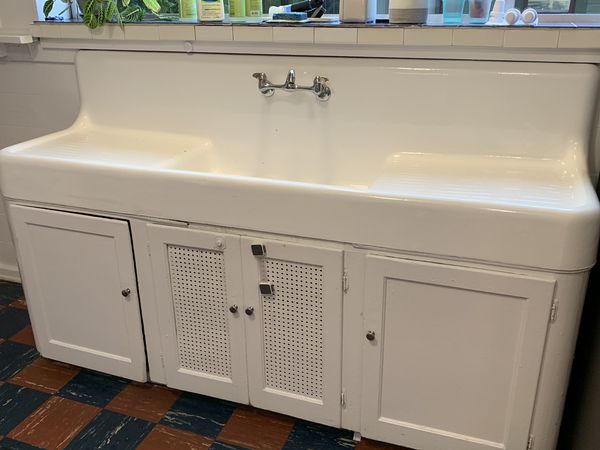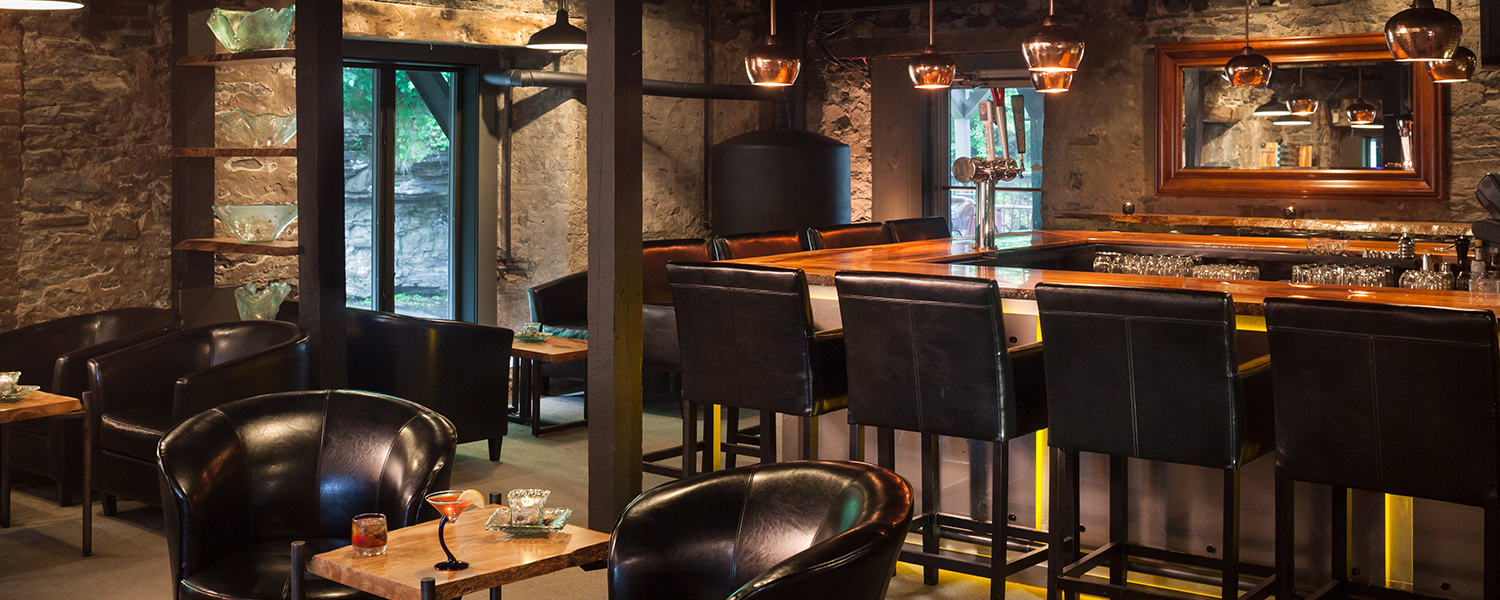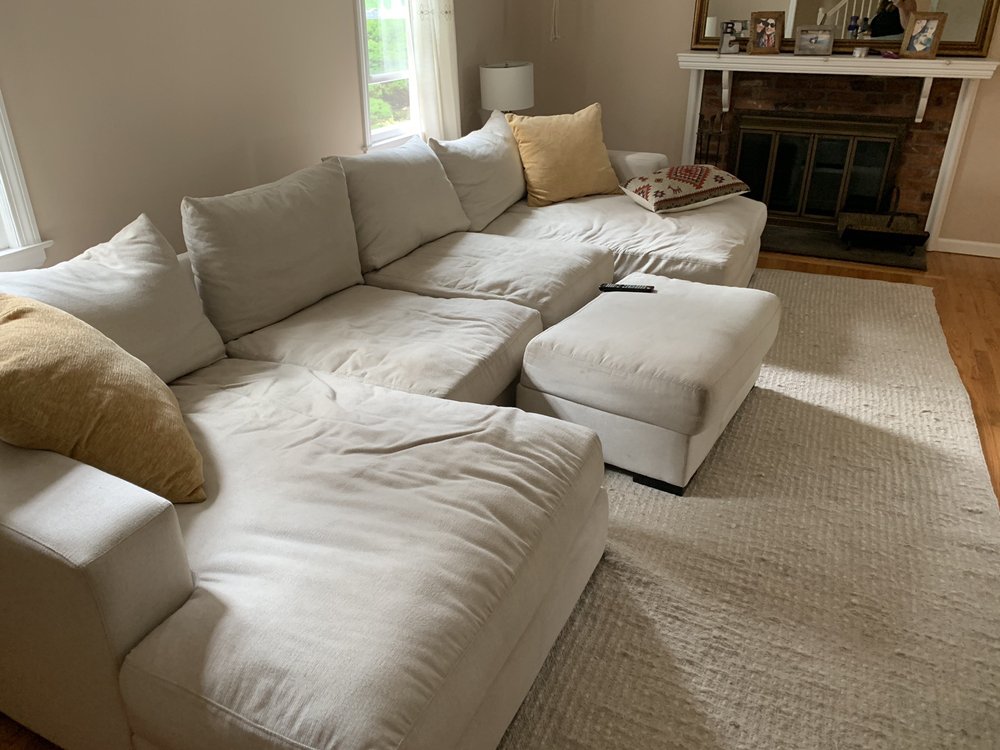When it comes to designing a functional and efficient kitchen, the placement of your appliances is crucial. One of the most important decisions to make is where to put your refrigerator. Not only does it need to be easily accessible, but it also needs to fit seamlessly into your kitchen layout. In this article, we will explore the benefits and considerations of having a refrigerator next to the sink in your kitchen layout.Refrigerator Placement in Kitchen Layouts: Where to Put Your Fridge
A kitchen layout with the refrigerator next to the sink is a popular and practical choice for many homeowners. This placement allows for easy access to both the refrigerator and the sink, making meal prep and clean up a breeze. But how do you design a kitchen layout that maximizes the benefits of this placement? Firstly, consider the size of your kitchen. If you have a small kitchen, placing the refrigerator next to the sink can help save space. This layout creates a compact and efficient work triangle between the sink, refrigerator, and stove, making it easier to move around and complete tasks. For larger kitchens, this placement still works well, but you may have more flexibility in terms of the layout and design. Next, think about the flow of your kitchen. A refrigerator next to the sink can create a natural flow in the kitchen, with easy access to all components of the work triangle. This is especially beneficial for families or those who love to entertain, as it allows for efficient movement and multitasking in the kitchen.How to Design a Kitchen Layout with a Refrigerator Next to the Sink
Now that you understand the benefits of a kitchen layout with the refrigerator next to the sink, let's explore some specific options and styles. If you have a small kitchen, a galley or corridor layout with the refrigerator and sink on one side and the stove on the other can work well. This creates a compact and efficient work triangle, with the refrigerator and sink close together for easy access. You can also consider a U-shaped or L-shaped layout, with the refrigerator and sink on one side and the stove on the other, creating a functional and balanced work triangle. For larger kitchens, an island layout can be a great option. This layout allows for the refrigerator and sink to be on opposite sides of the kitchen, with the island acting as a central point. This creates a spacious and open kitchen, with plenty of room for multiple cooks to move around and work together.Kitchen Layouts: Refrigerator Next to Sink
When it comes to the design of your kitchen, there are a few things to keep in mind when placing the refrigerator next to the sink. Firstly, make sure there is enough counter space between the two. You don't want to feel cramped or have to constantly maneuver around appliances to complete tasks. Aim for at least 18 inches of counter space between the sink and refrigerator, but more is always better. Secondly, consider the direction of the refrigerator door. If the door opens towards the sink, make sure there is enough space for it to fully open without hitting any cabinets or obstacles. If space is limited, consider a French door refrigerator that opens from the middle, or a side-by-side refrigerator with doors that open from the center.Kitchen Design: Refrigerator Next to Sink
While there are many kitchen layouts that can accommodate a refrigerator next to the sink, some are more ideal than others. A U-shaped or L-shaped layout is often considered the best for this placement, as it creates a compact and balanced work triangle. An island layout can also work well, but may not be as efficient for smaller kitchens. You can also consider a galley layout, but be mindful of the space between the refrigerator and sink. Ultimately, the best kitchen layout for a refrigerator next to the sink will depend on the size and shape of your kitchen, as well as your personal preferences and needs.Best Kitchen Layouts for Refrigerator Next to Sink
While we have focused on the benefits of having a refrigerator next to the sink, it's important to note that there are other options for placement in kitchen layouts. Some homeowners prefer to have the refrigerator and sink on opposite sides of the kitchen, creating a more spread out work triangle. This can work well for larger kitchens or for those who prefer to have more counter space between the two. You can also consider placing the refrigerator in a designated pantry area, separate from the main kitchen layout.Refrigerator and Sink Placement in Kitchen Layouts
If you're looking for some inspiration for your kitchen layout with a refrigerator next to the sink, here are a few ideas to consider: - A U-shaped layout with a large island in the center, housing the sink, dishwasher, and seating area, with the refrigerator and stove on either side. - An L-shaped layout with a peninsula that separates the sink and refrigerator, with the stove on the opposite wall. - A galley layout with the sink and refrigerator on one side, and a large island with a cooktop and seating on the other side.Kitchen Layout Ideas: Refrigerator Next to Sink
For small kitchens, maximizing space is key. A kitchen layout with a refrigerator next to the sink can help achieve this, but there are a few additional tips you can follow. Consider using vertical space, such as wall-mounted shelves or cabinets, to store items and keep counter space free. You can also opt for a smaller refrigerator to save space, or consider a built-in refrigerator that fits seamlessly into your cabinetry.Maximizing Space: Kitchen Layout with Refrigerator Next to Sink
When it comes to small kitchen layouts with a refrigerator next to the sink, it's important to prioritize functionality and efficiency. Consider a galley or corridor layout, or a U-shaped or L-shaped layout with a small island. Use clever storage solutions, such as pull-out shelves and organizers, to make the most of your space.Small Kitchen Layouts with Refrigerator Next to Sink
Efficiency is key when it comes to a kitchen layout with a refrigerator next to the sink. To ensure maximum efficiency, be sure to keep the refrigerator and sink clean and organized. This will not only make it easier to access items, but it will also make the kitchen look and feel more inviting.Efficient Kitchen Layouts: Refrigerator Next to Sink
Optimizing Kitchen Layout: The Benefits of Placing Your Refrigerator Next to the Sink

Efficiency in Workflow
 When it comes to designing a functional and efficient kitchen, the layout plays a crucial role. One of the most important decisions in kitchen design is where to place the refrigerator. Many homeowners opt to place it next to the sink, and for good reason. This layout allows for a more efficient workflow in the kitchen, making it easier to prepare meals and clean up afterwards.
Keywords: kitchen layout, refrigerator, next to sink, efficient, workflow
When it comes to designing a functional and efficient kitchen, the layout plays a crucial role. One of the most important decisions in kitchen design is where to place the refrigerator. Many homeowners opt to place it next to the sink, and for good reason. This layout allows for a more efficient workflow in the kitchen, making it easier to prepare meals and clean up afterwards.
Keywords: kitchen layout, refrigerator, next to sink, efficient, workflow
Convenience in Food Preparation
 Placing the refrigerator next to the sink allows for easy access to both water and food. When prepping meals, having the sink and refrigerator in close proximity makes it convenient to wash and chop fruits and vegetables before storing them in the fridge. Likewise, when cooking, ingredients can easily be retrieved from the fridge and then washed in the sink before use. This saves time and minimizes the need for unnecessary movement around the kitchen.
Keywords: convenience, food preparation, sink, refrigerator, easy access
Placing the refrigerator next to the sink allows for easy access to both water and food. When prepping meals, having the sink and refrigerator in close proximity makes it convenient to wash and chop fruits and vegetables before storing them in the fridge. Likewise, when cooking, ingredients can easily be retrieved from the fridge and then washed in the sink before use. This saves time and minimizes the need for unnecessary movement around the kitchen.
Keywords: convenience, food preparation, sink, refrigerator, easy access
Maximizing Space
:max_bytes(150000):strip_icc()/sunlit-kitchen-interior-2-580329313-584d806b3df78c491e29d92c.jpg) Another advantage of placing the refrigerator next to the sink is that it maximizes the use of space in the kitchen. With these two essential elements placed side by side, it leaves more room for other important kitchen appliances and work areas. This is especially beneficial for smaller kitchen spaces where every inch counts. By optimizing the layout, you can create a more functional and spacious kitchen without compromising on design.
Keywords: maximizing space, kitchen, refrigerator, sink, essential elements
Another advantage of placing the refrigerator next to the sink is that it maximizes the use of space in the kitchen. With these two essential elements placed side by side, it leaves more room for other important kitchen appliances and work areas. This is especially beneficial for smaller kitchen spaces where every inch counts. By optimizing the layout, you can create a more functional and spacious kitchen without compromising on design.
Keywords: maximizing space, kitchen, refrigerator, sink, essential elements
Streamlining Cleanup
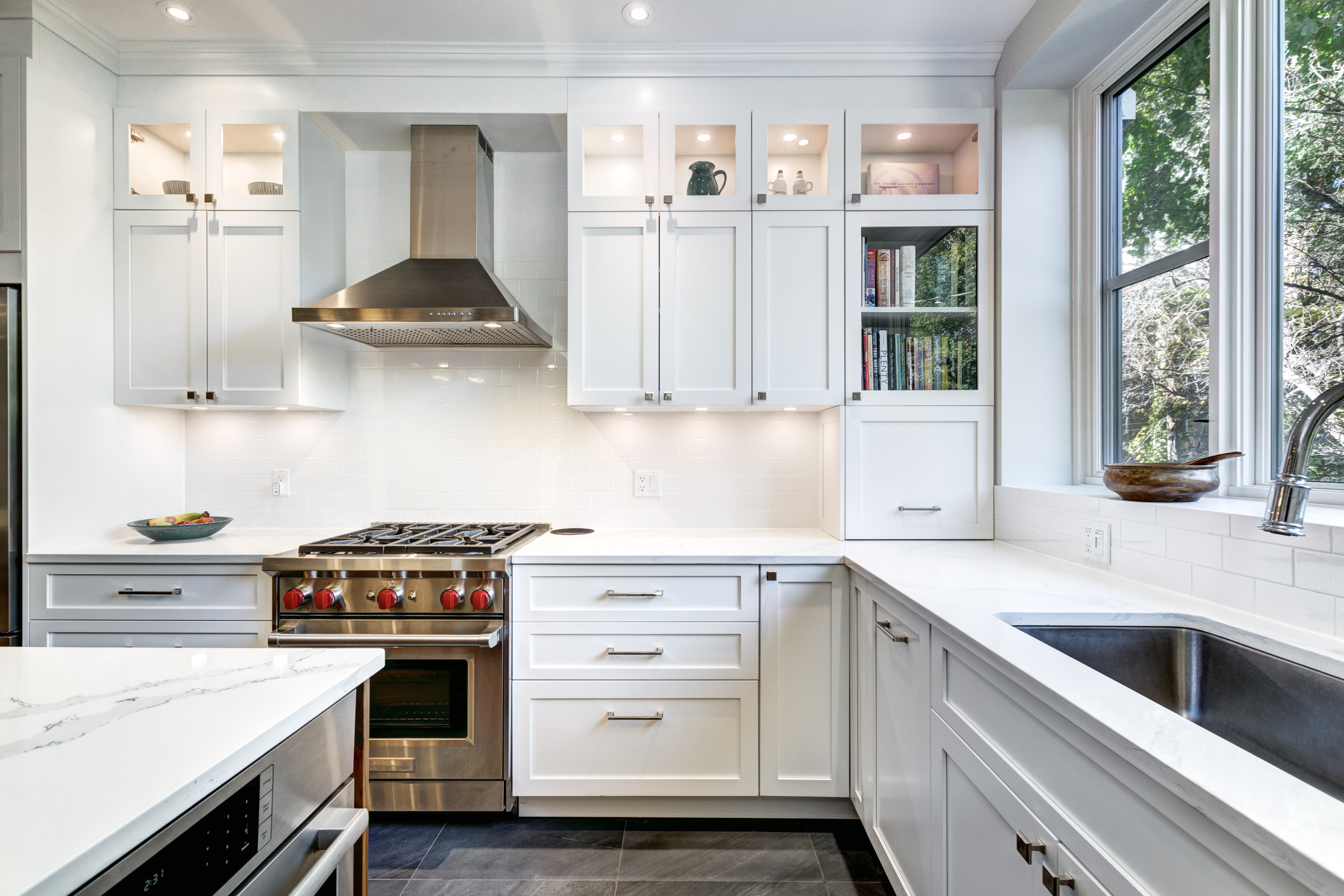 A kitchen layout with the refrigerator next to the sink also makes cleanup easier and more efficient. After cooking and meal preparation, dishes, utensils, and cookware can be easily washed in the sink and then stored in the nearby refrigerator. This eliminates the need to carry dirty dishes across the kitchen, minimizing the chance of spills and accidents. It also allows for a smoother and quicker cleanup process, freeing up more time to enjoy a well-deserved meal.
Keywords: streamlining cleanup, kitchen layout, sink, refrigerator, efficient
A kitchen layout with the refrigerator next to the sink also makes cleanup easier and more efficient. After cooking and meal preparation, dishes, utensils, and cookware can be easily washed in the sink and then stored in the nearby refrigerator. This eliminates the need to carry dirty dishes across the kitchen, minimizing the chance of spills and accidents. It also allows for a smoother and quicker cleanup process, freeing up more time to enjoy a well-deserved meal.
Keywords: streamlining cleanup, kitchen layout, sink, refrigerator, efficient
In Conclusion
 Incorporating the refrigerator next to the sink in your kitchen layout has numerous benefits. Not only does it promote efficiency and convenience in food preparation, but it also maximizes space and streamlines cleanup. By optimizing the layout, you can create a functional and organized kitchen that will make meal prep and cleanup a breeze. So, if you're planning a kitchen renovation or remodel, consider this layout for a more efficient and enjoyable cooking experience.
Keywords: conclusion, benefits, kitchen layout, refrigerator, sink
Incorporating the refrigerator next to the sink in your kitchen layout has numerous benefits. Not only does it promote efficiency and convenience in food preparation, but it also maximizes space and streamlines cleanup. By optimizing the layout, you can create a functional and organized kitchen that will make meal prep and cleanup a breeze. So, if you're planning a kitchen renovation or remodel, consider this layout for a more efficient and enjoyable cooking experience.
Keywords: conclusion, benefits, kitchen layout, refrigerator, sink



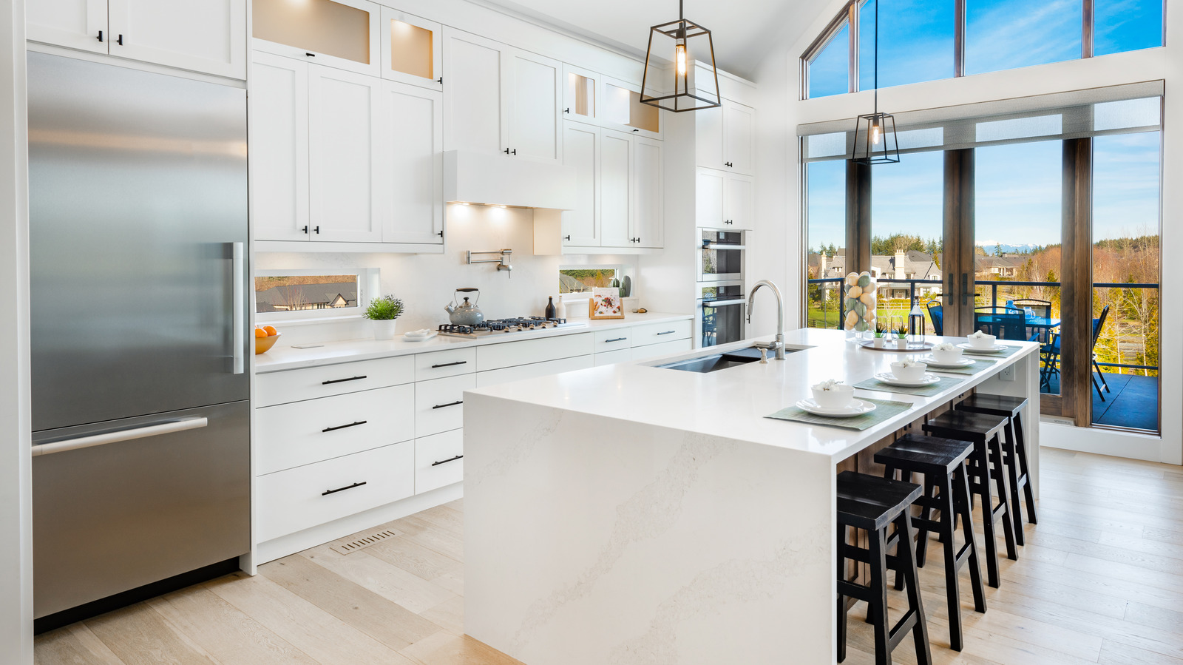



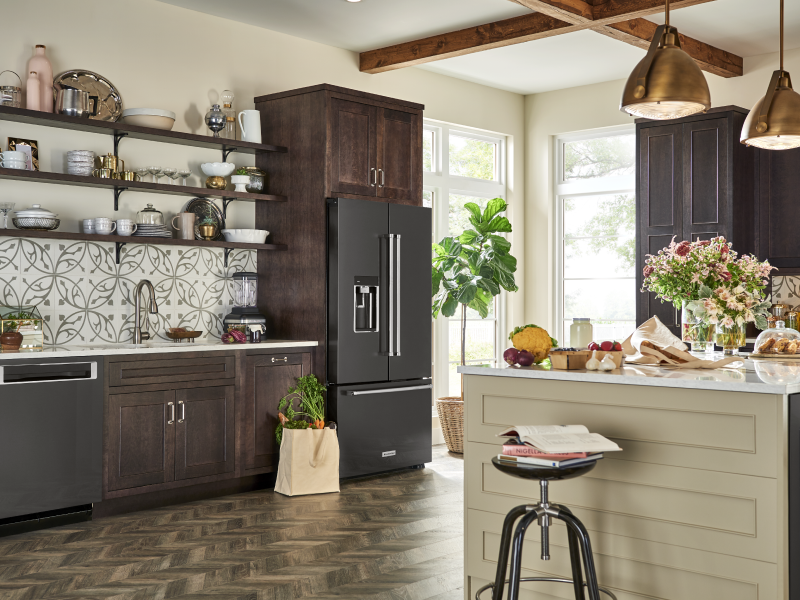
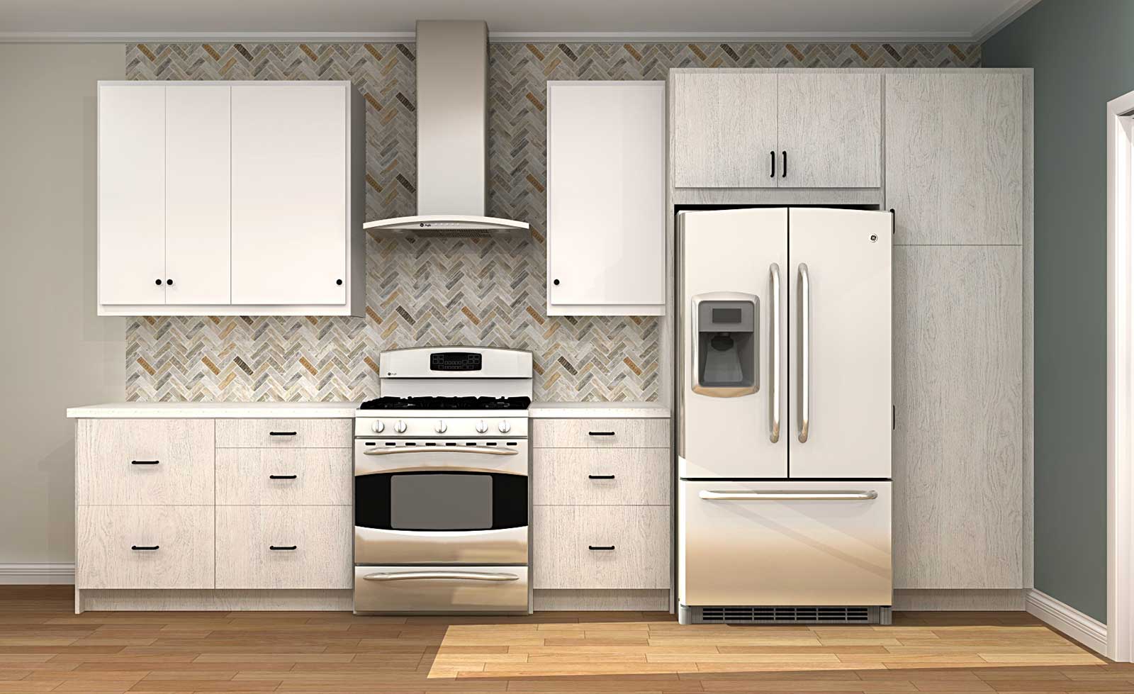







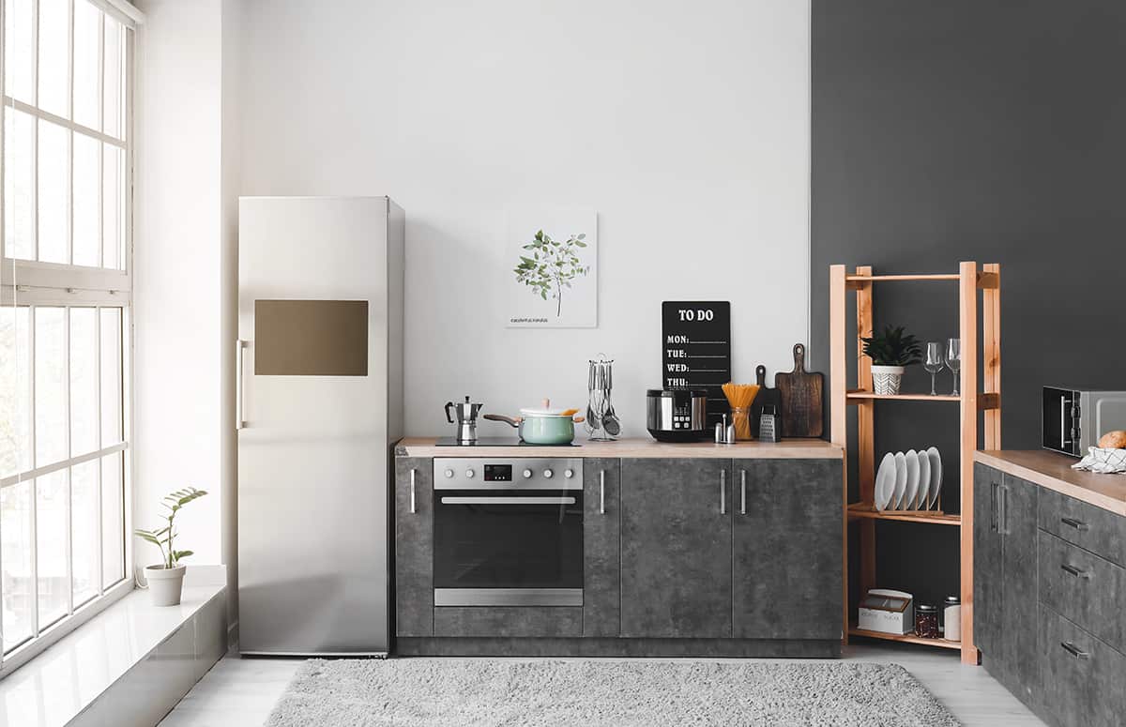
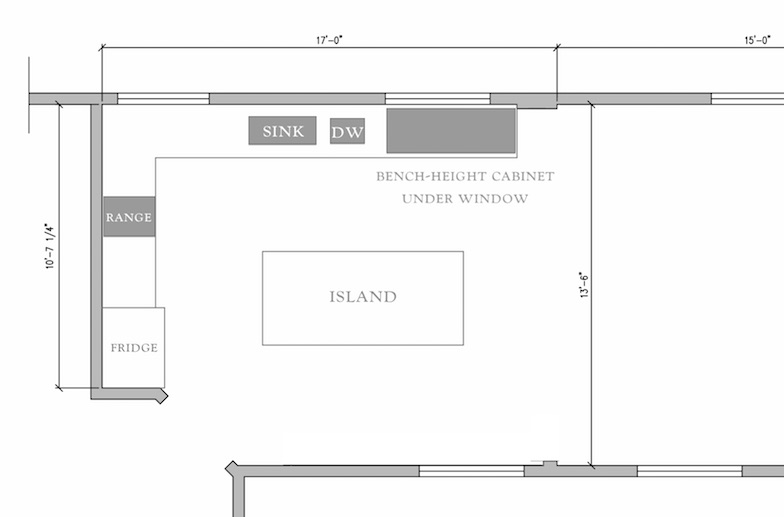
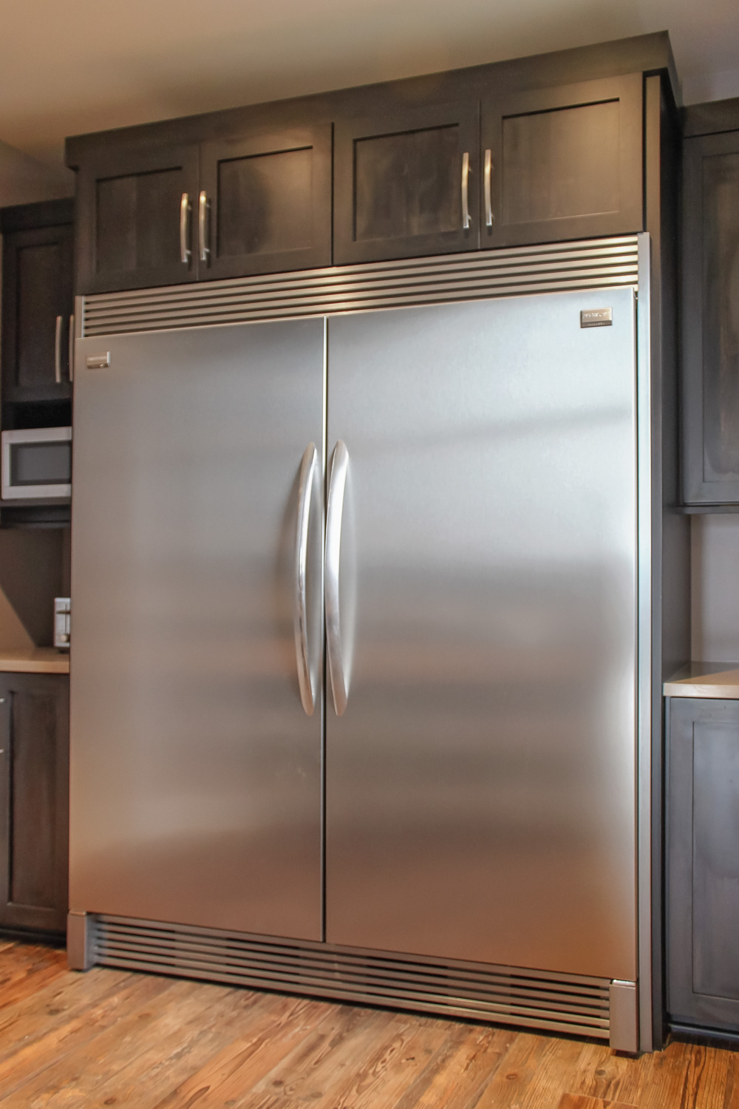


:max_bytes(150000):strip_icc()/sunlit-kitchen-interior-2-580329313-584d806b3df78c491e29d92c.jpg)
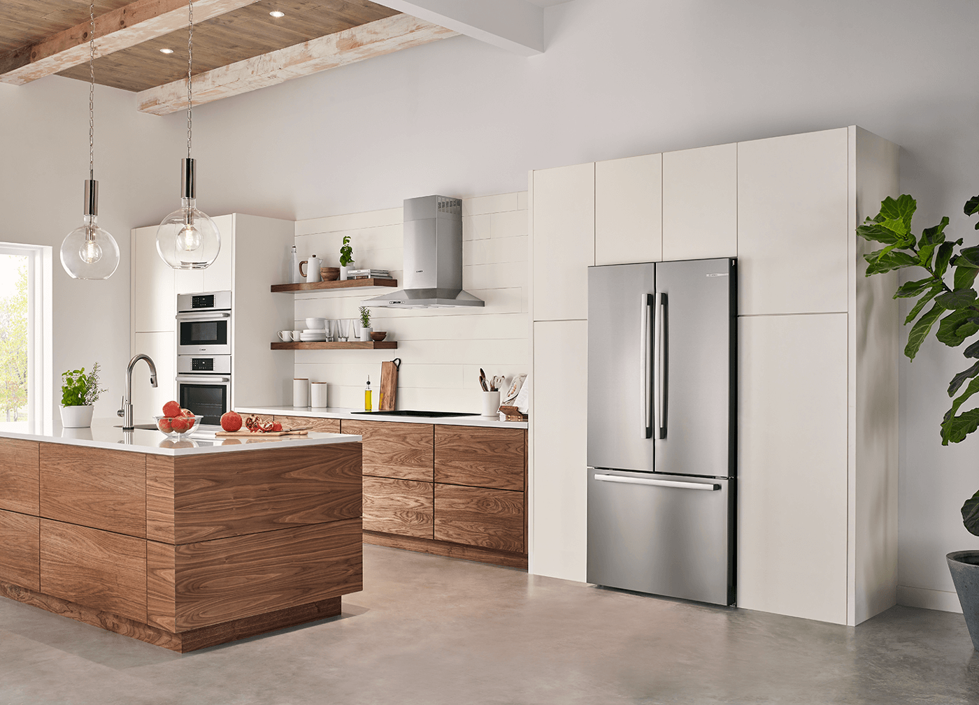







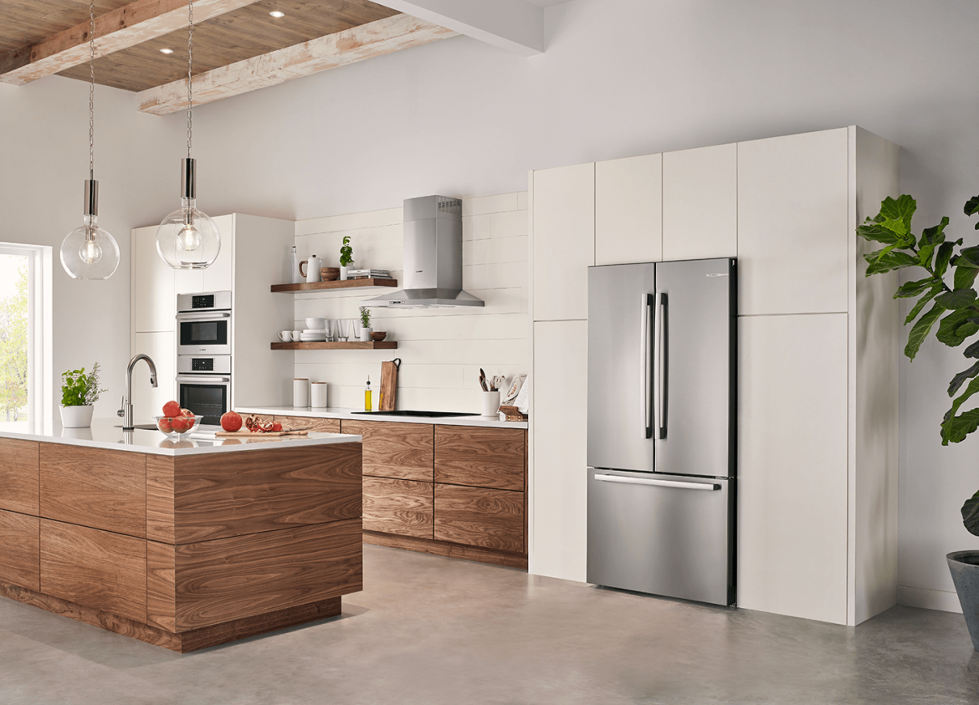
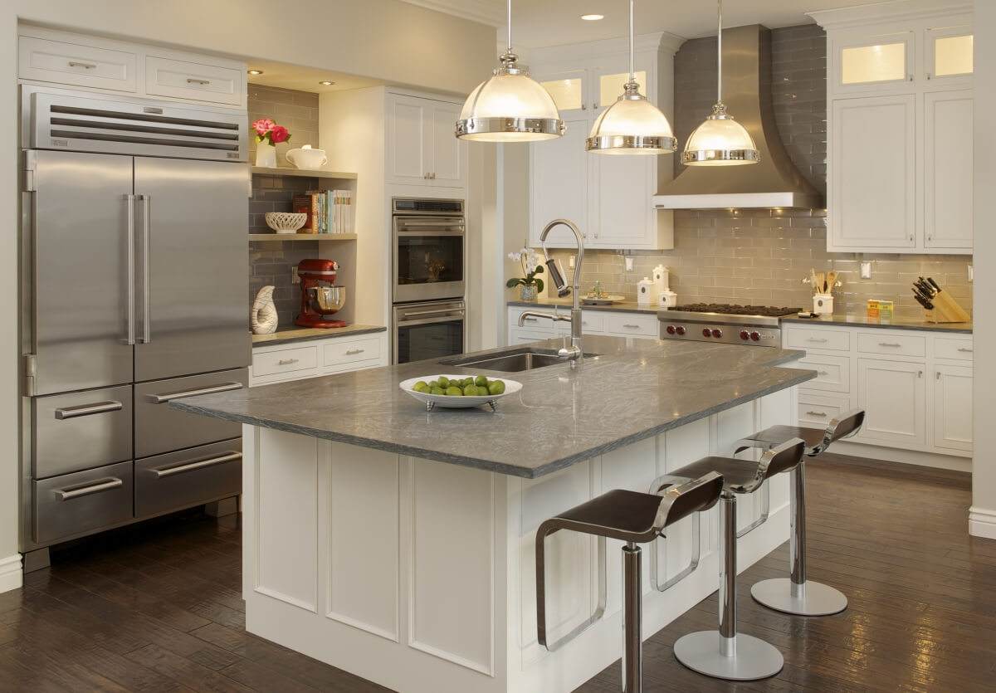





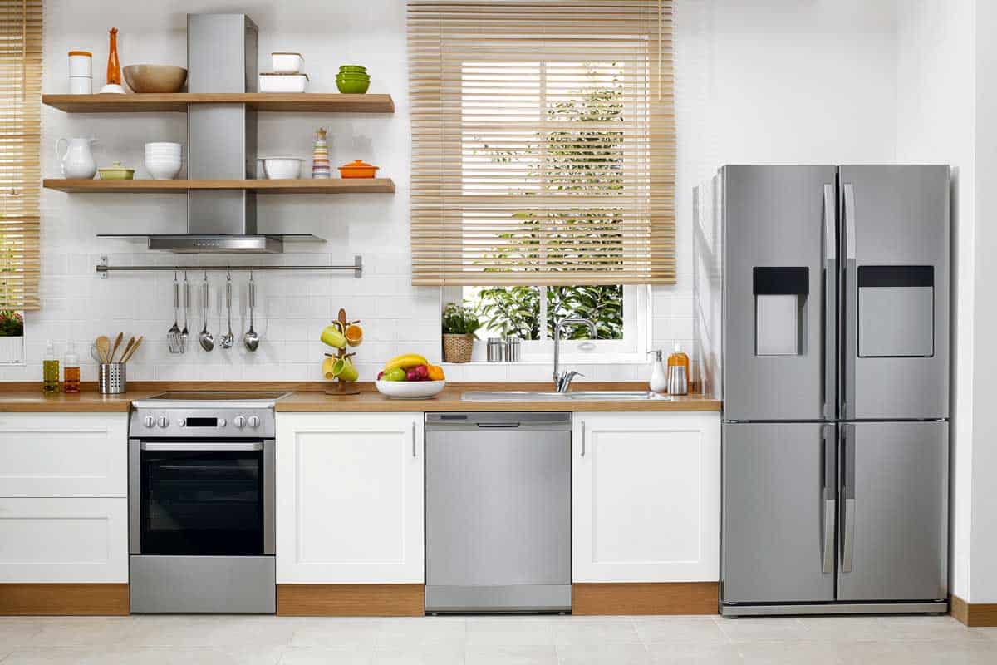
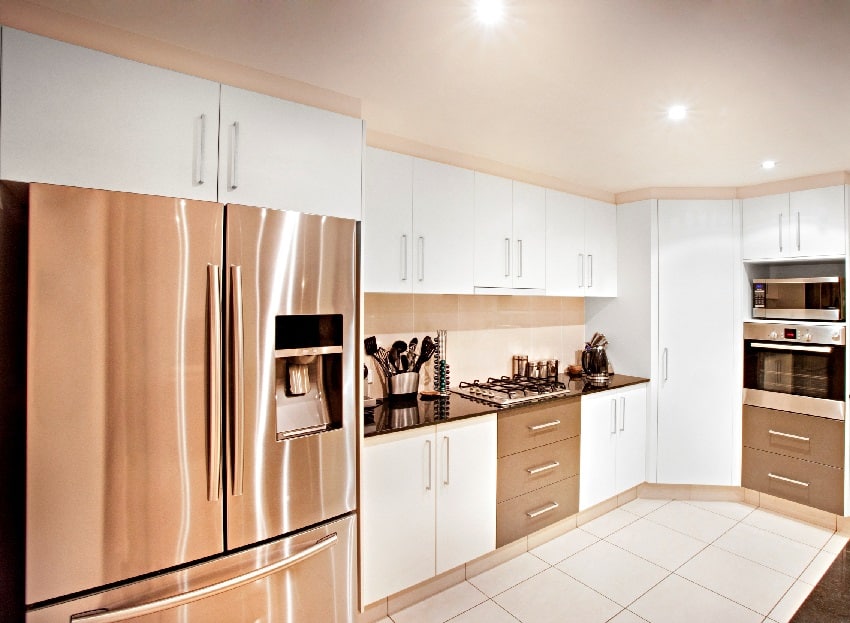

















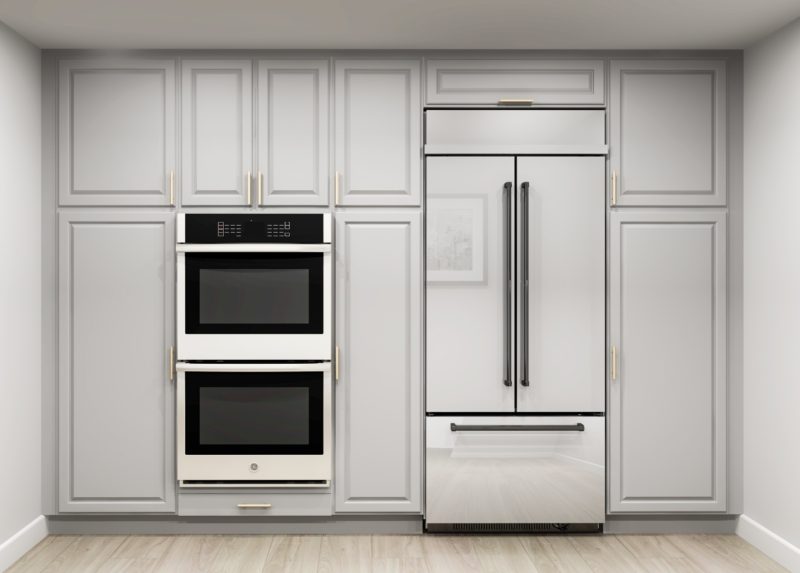



/exciting-small-kitchen-ideas-1821197-hero-d00f516e2fbb4dcabb076ee9685e877a.jpg)









