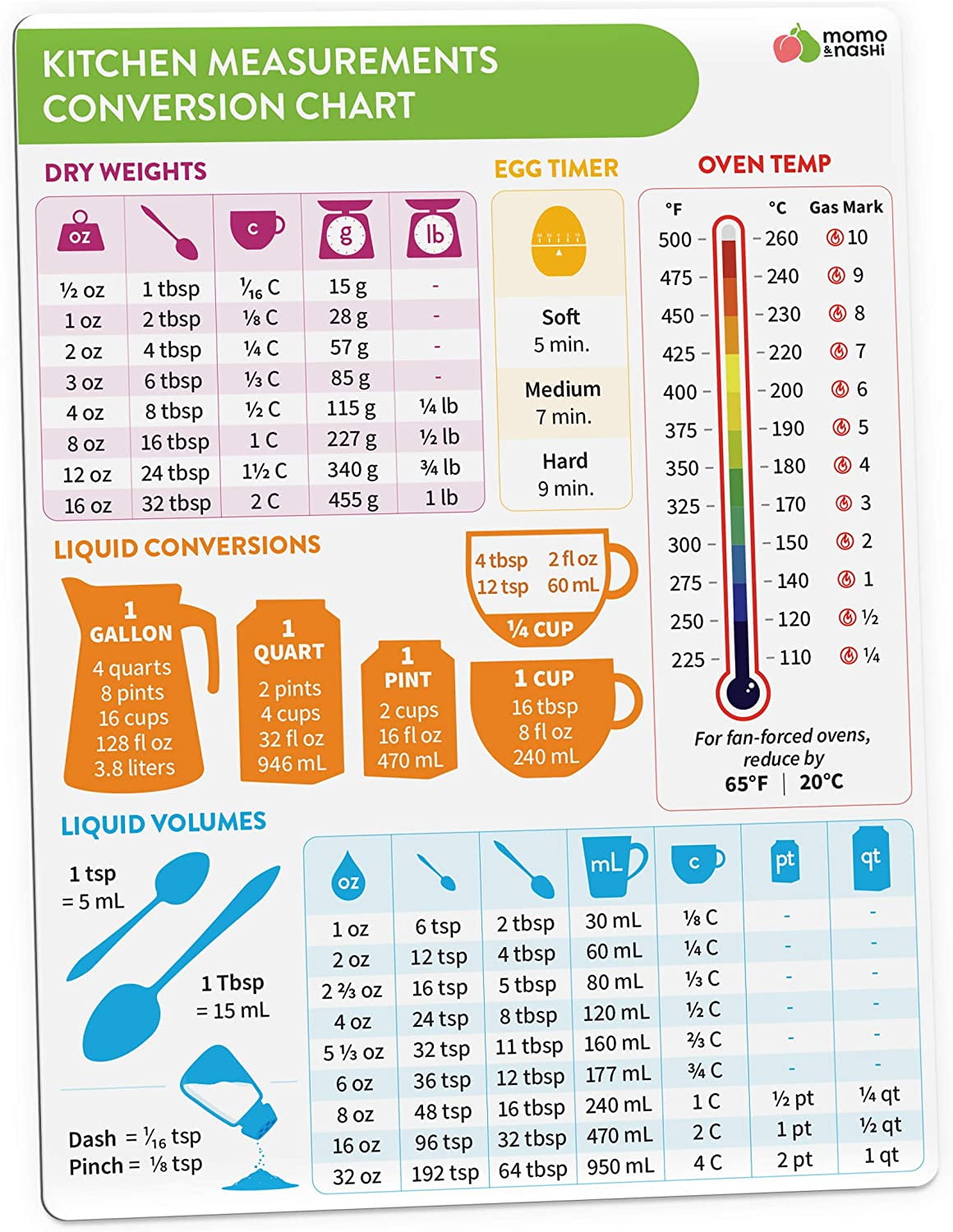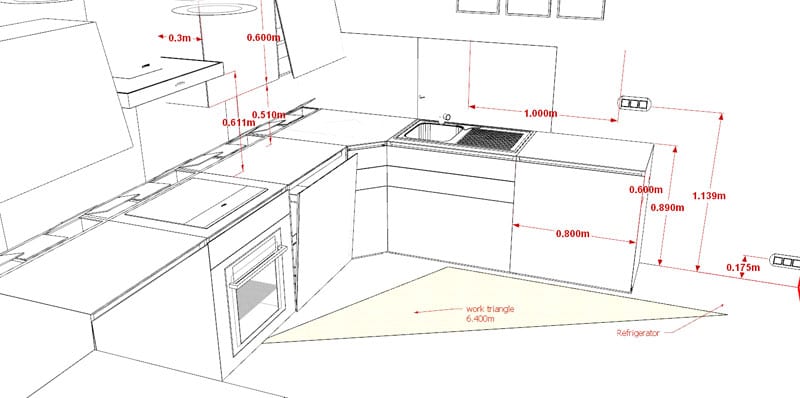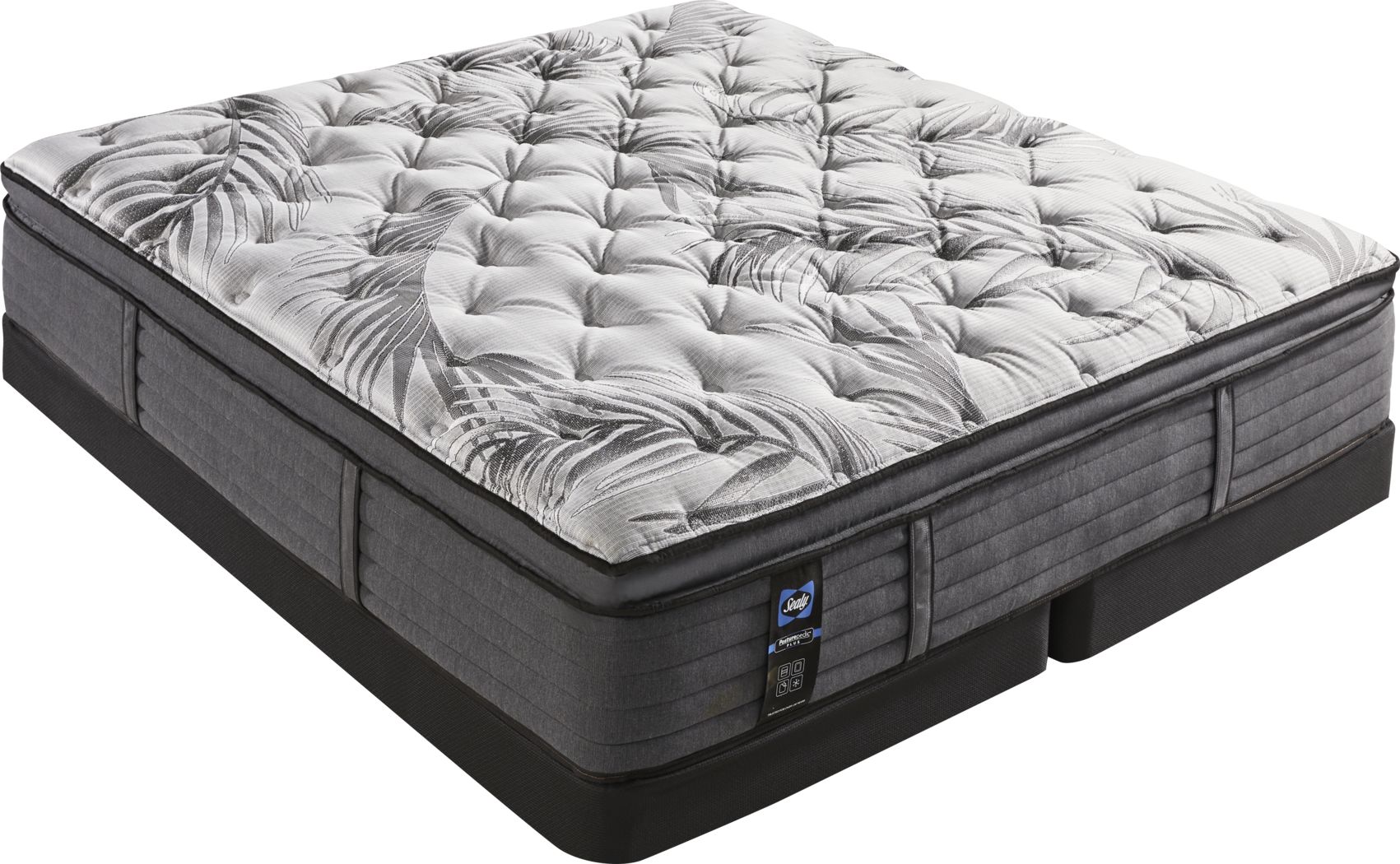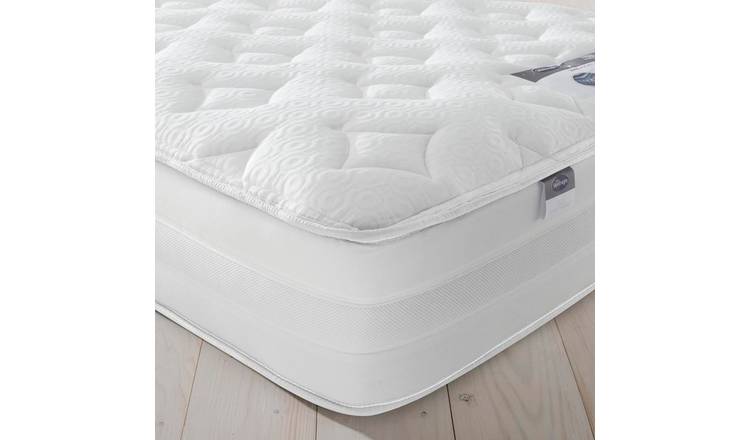Designing a kitchen is no easy task. It requires careful planning and consideration of various factors, including dimensions. The dimensions of your kitchen play a crucial role in determining the layout, functionality, and overall aesthetic of the space. In this complete guide, we will discuss everything you need to know about kitchen design with dimensions.1. Kitchen Design with Dimensions: The Complete Guide
The first step in designing your kitchen is to accurately measure the space. This includes not just the length and width of the room, but also the height, as well as any existing fixtures such as windows and doors. It is important to be precise with your measurements as they will determine the placement of cabinets, appliances, and other elements in your kitchen.2. How to Measure Your Kitchen for Design
Once you have your measurements, the next step is to determine the layout of your kitchen. There are several common kitchen layouts, including the U-shape, L-shape, and galley. Each layout has its own set of dimensional guidelines to follow in order to ensure optimal functionality and flow in the space. For example, in a U-shaped kitchen, the ideal width between facing counters should be at least 4 feet.3. Kitchen Layouts and Planning: Dimensional Guidelines
With your measurements and layout in hand, it's time to start planning your kitchen space. This involves deciding on the placement of cabinets, appliances, and other elements such as a kitchen island or breakfast bar. It's important to consider the dimensions of each element and how they will work together to create a functional and visually appealing space.4. Designing a Kitchen: How to Plan Your Space
There are certain key measurements that are essential to know when designing a kitchen. These include the standard dimensions for cabinets, appliances, and countertops. For example, the standard height for base cabinets is 36 inches, while the standard depth for upper cabinets is 12 inches. Knowing these measurements will help you create a well-proportioned and functional kitchen design.5. Kitchen Design Basics: Key Measurements to Know
Designing a kitchen with dimensions can be challenging, but there are some tips and tricks that can make the process easier. For instance, using a grid system can help you accurately plan the placement of cabinets and appliances. Additionally, considering the work triangle, which involves the distance between the stove, sink, and refrigerator, can help improve the efficiency of your kitchen layout.6. Kitchen Design with Dimensions: Tips and Tricks
Accurate measurements are crucial in kitchen design for several reasons. Not only do they ensure that everything fits properly in the space, but they also help prevent costly mistakes and delays during the installation process. Taking the time to measure accurately will ultimately result in a well-designed and functional kitchen.7. The Importance of Accurate Measurements in Kitchen Design
When it comes to kitchen design with dimensions, there are some common mistakes that people make. These include not leaving enough space between cabinets or appliances, not considering the size of the door swing when placing cabinets, and not taking into account the necessary clearance space around appliances. Avoiding these mistakes will help you create a more efficient and functional kitchen.8. Kitchen Design with Dimensions: Common Mistakes to Avoid
In today's digital age, there are many kitchen design software programs available that can help you create a 3D model of your kitchen. These programs allow you to input your measurements and experiment with different layouts and designs. By using dimensions in these programs, you can accurately visualize your kitchen design and make any necessary adjustments before the actual construction begins.9. How to Use Dimensions in Kitchen Design Software
In the end, the goal of kitchen design with dimensions is to maximize both space and functionality. By carefully considering the dimensions of your kitchen and following the guidelines and tips outlined in this guide, you can create a well-designed and efficient space that meets all of your needs. So take the time to measure accurately and plan carefully, and you'll be on your way to a beautiful and functional kitchen.10. Kitchen Design with Dimensions: Maximizing Space and Functionality
Kitchen Design with Dimensions: Creating an Efficient and Functional Space

The Importance of Proper Dimensions in Kitchen Design
 When it comes to designing a kitchen, there are many factors to consider such as style, layout, and appliances. However, one of the most important aspects that often gets overlooked is the
dimensions
of the kitchen. Proper dimensions are crucial in creating an efficient and functional space that not only looks good but also meets your needs and lifestyle. Here's why
kitchen design with dimensions
should be a top priority in your house design process.
When it comes to designing a kitchen, there are many factors to consider such as style, layout, and appliances. However, one of the most important aspects that often gets overlooked is the
dimensions
of the kitchen. Proper dimensions are crucial in creating an efficient and functional space that not only looks good but also meets your needs and lifestyle. Here's why
kitchen design with dimensions
should be a top priority in your house design process.
Maximizing Space with the Right Dimensions
 Having the right dimensions for your kitchen can make all the difference in how the space is utilized. With precise measurements, you can ensure that every inch of your kitchen is utilized effectively, making it easier to move around and work in. For example, having the correct dimensions for your countertops and cabinets can create a more spacious work area, while still providing enough storage for all your kitchen essentials. This is especially important for smaller kitchens, where every inch counts.
Efficient use of space
not only makes your kitchen more practical, but it also makes it look more visually appealing.
Having the right dimensions for your kitchen can make all the difference in how the space is utilized. With precise measurements, you can ensure that every inch of your kitchen is utilized effectively, making it easier to move around and work in. For example, having the correct dimensions for your countertops and cabinets can create a more spacious work area, while still providing enough storage for all your kitchen essentials. This is especially important for smaller kitchens, where every inch counts.
Efficient use of space
not only makes your kitchen more practical, but it also makes it look more visually appealing.
Designing for Your Needs and Lifestyle
 Every household has different needs and lifestyles, and this is where proper dimensions in kitchen design come into play. For instance, if you love to cook and entertain, you may need a larger kitchen with ample counter space and a spacious island for prep work. On the other hand, if you prefer quick and easy meals, a smaller kitchen with a functional layout may be more suitable.
Customizing your kitchen dimensions
based on your needs and lifestyle can create a space that caters to your specific requirements, making your daily routine more efficient and enjoyable.
Every household has different needs and lifestyles, and this is where proper dimensions in kitchen design come into play. For instance, if you love to cook and entertain, you may need a larger kitchen with ample counter space and a spacious island for prep work. On the other hand, if you prefer quick and easy meals, a smaller kitchen with a functional layout may be more suitable.
Customizing your kitchen dimensions
based on your needs and lifestyle can create a space that caters to your specific requirements, making your daily routine more efficient and enjoyable.
Making Room for Appliances and Fixtures
 Appliances and fixtures are essential elements in a kitchen, and their dimensions should not be overlooked in the design process. Giving proper consideration to the dimensions of your refrigerator, oven, sink, and other fixtures can ensure that they fit seamlessly into your kitchen without disrupting the flow of the space. It also allows for sufficient space for opening and closing doors and drawers, making it easier to access and use your appliances.
Efficient placement of appliances and fixtures
not only improves the functionality of your kitchen but also adds to the overall aesthetic.
In conclusion, incorporating proper dimensions in your kitchen design is crucial in creating an efficient and functional space that meets your needs and lifestyle.
Kitchen design with dimensions
should be a top priority in your house design process to maximize space, customize according to your needs, and ensure efficient placement of appliances and fixtures. With precise measurements and careful planning, you can create a kitchen that not only looks good but also works well for you and your family.
Appliances and fixtures are essential elements in a kitchen, and their dimensions should not be overlooked in the design process. Giving proper consideration to the dimensions of your refrigerator, oven, sink, and other fixtures can ensure that they fit seamlessly into your kitchen without disrupting the flow of the space. It also allows for sufficient space for opening and closing doors and drawers, making it easier to access and use your appliances.
Efficient placement of appliances and fixtures
not only improves the functionality of your kitchen but also adds to the overall aesthetic.
In conclusion, incorporating proper dimensions in your kitchen design is crucial in creating an efficient and functional space that meets your needs and lifestyle.
Kitchen design with dimensions
should be a top priority in your house design process to maximize space, customize according to your needs, and ensure efficient placement of appliances and fixtures. With precise measurements and careful planning, you can create a kitchen that not only looks good but also works well for you and your family.











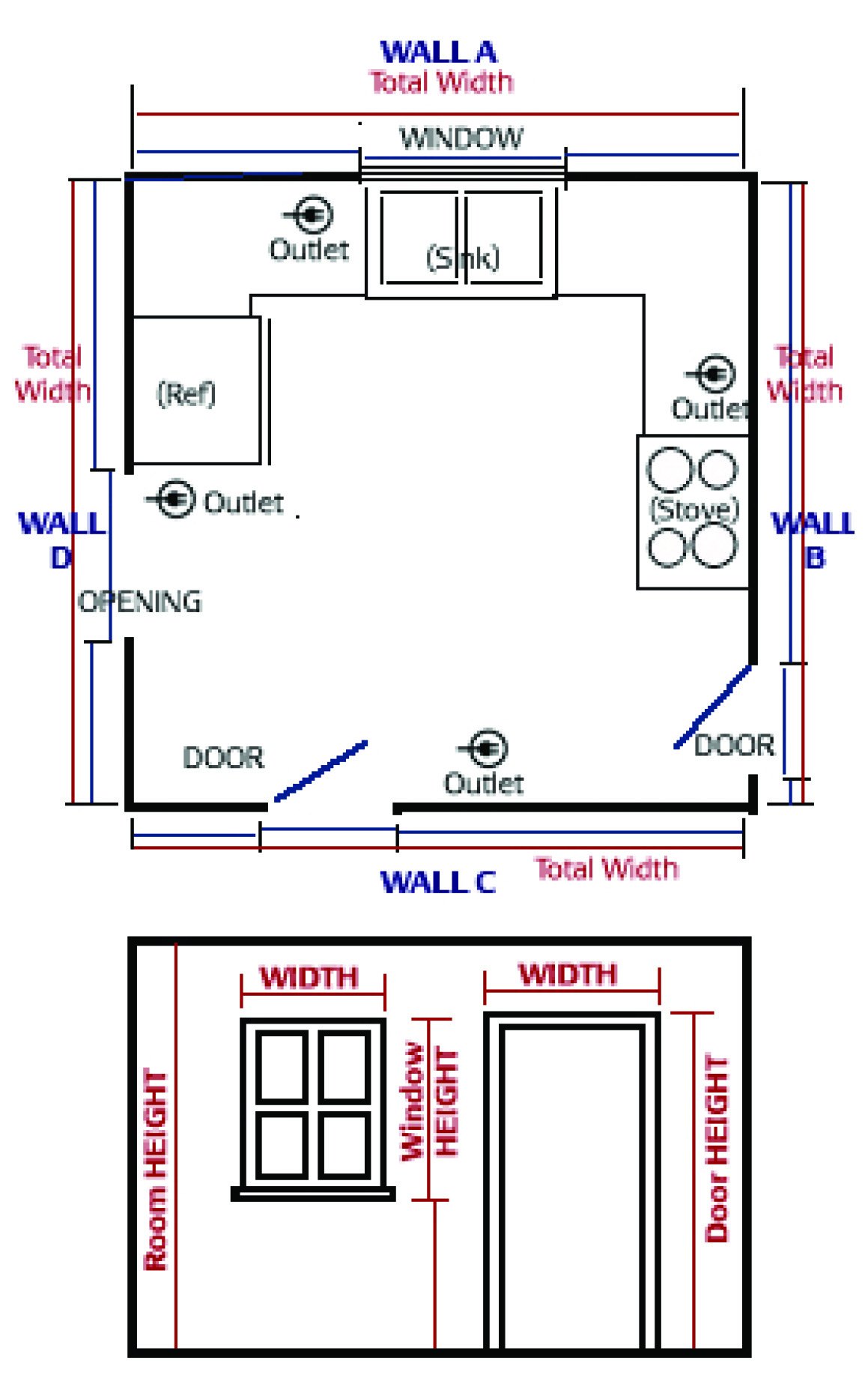


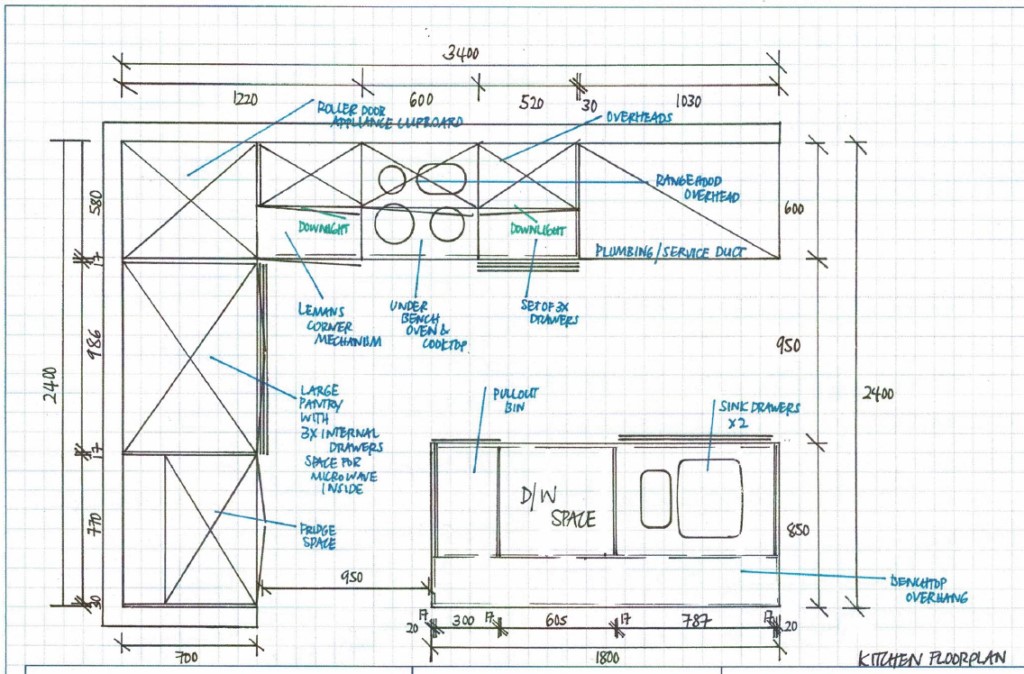





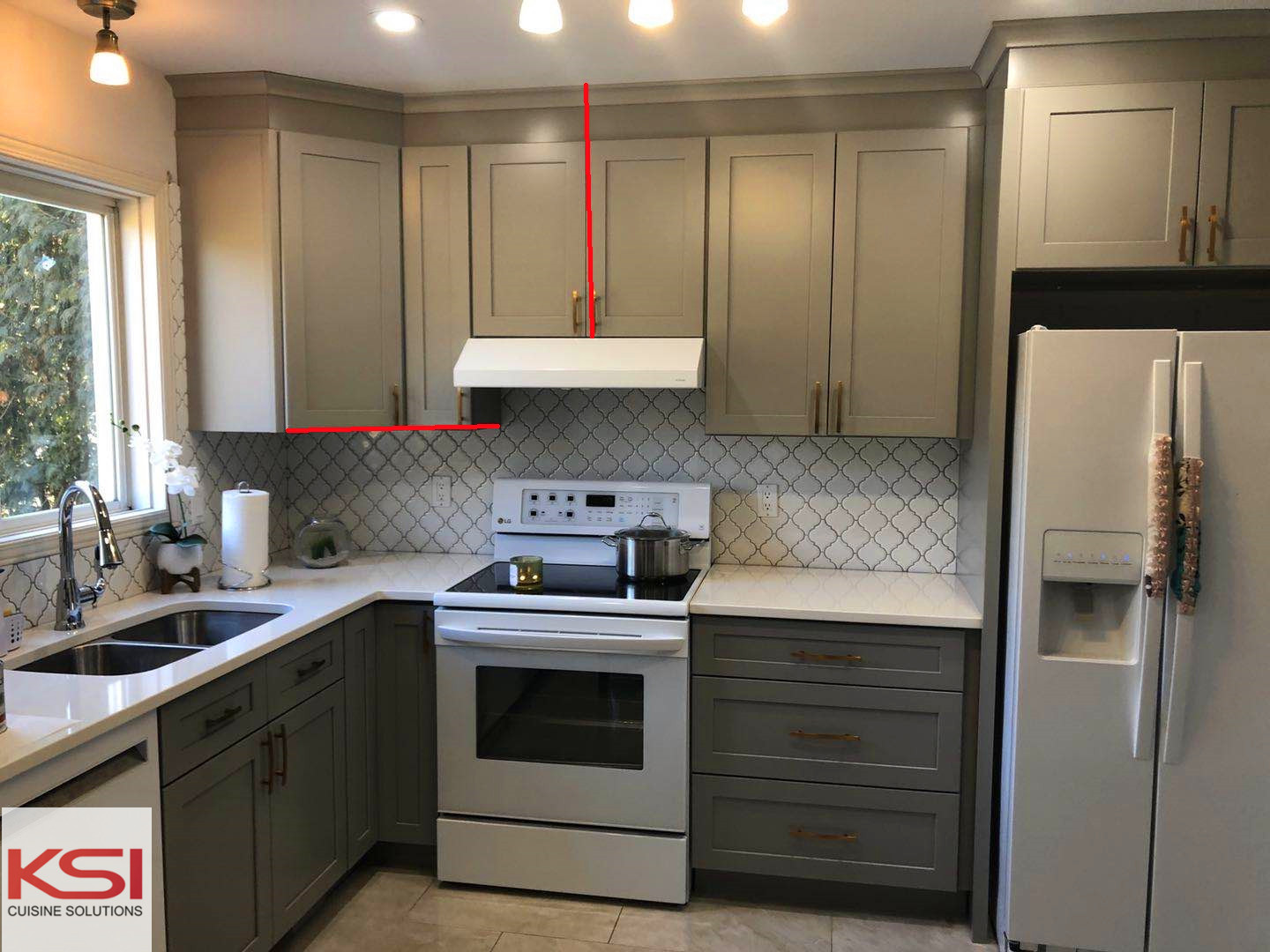

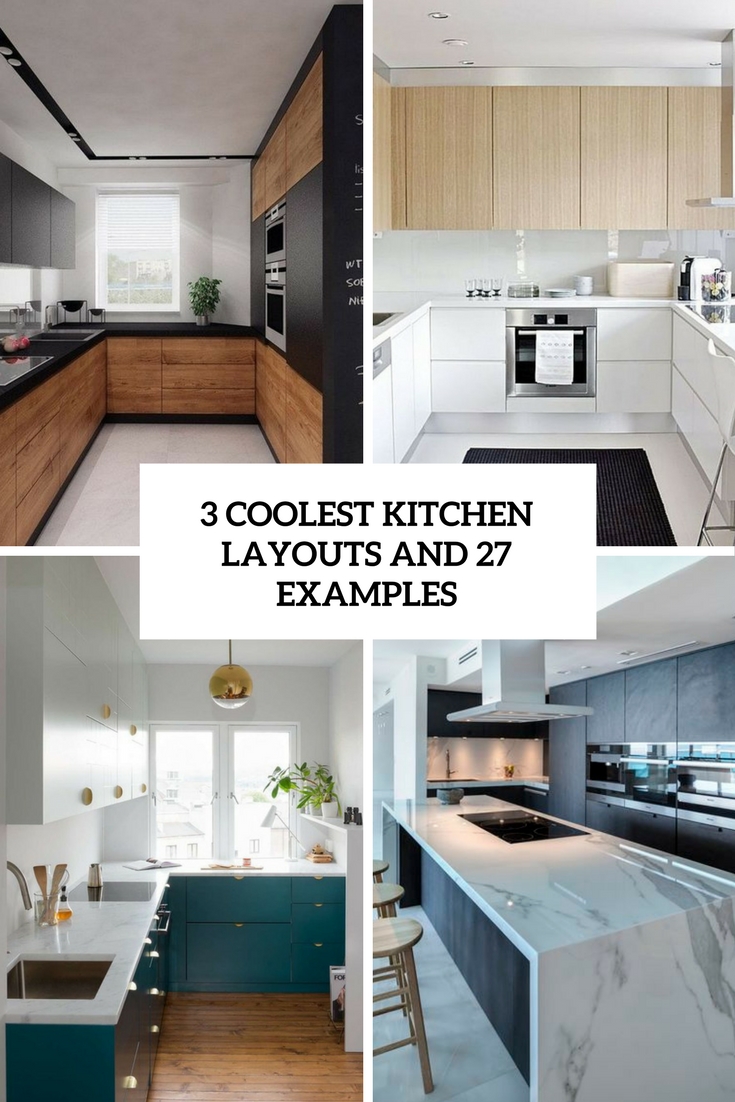









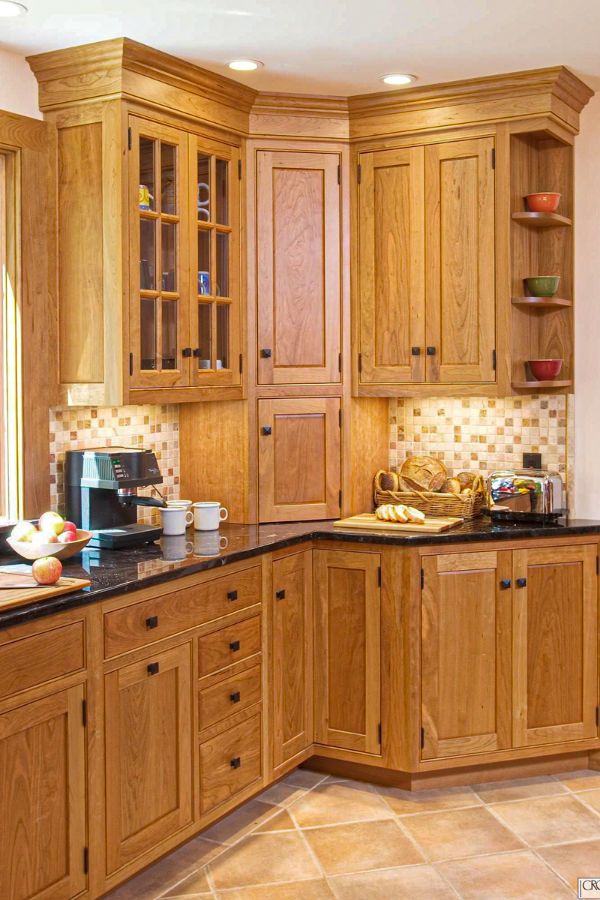




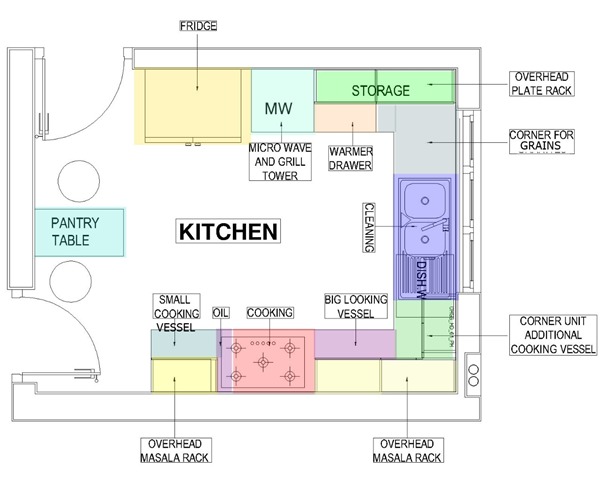
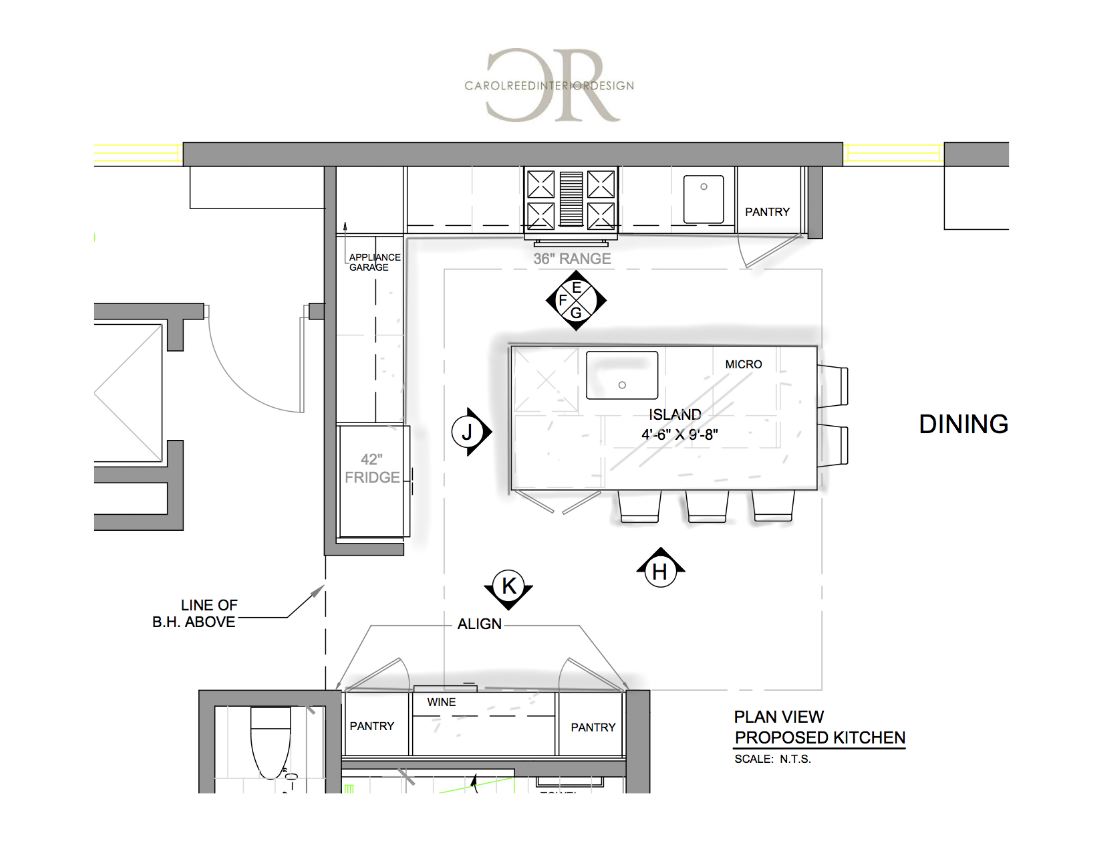

:max_bytes(150000):strip_icc()/kitchenworkaisleillu_color3-4add728abe78408697d31b46da3c0bea.jpg)

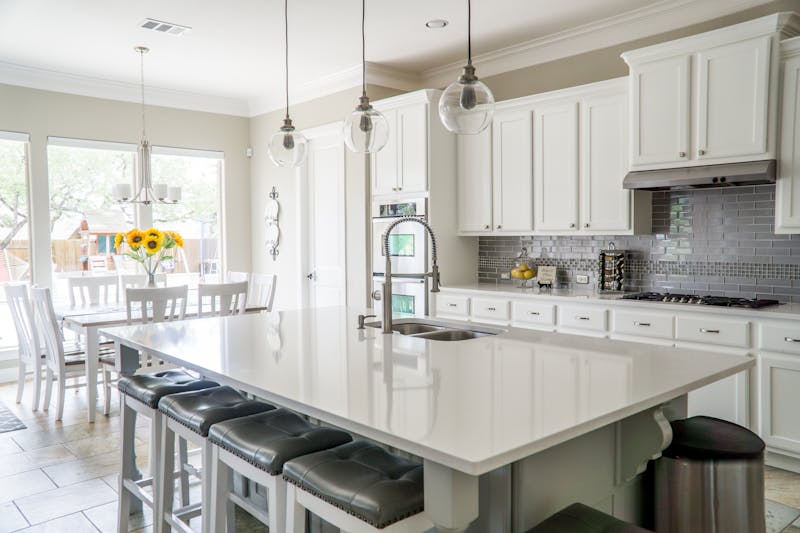









:max_bytes(150000):strip_icc()/One-Wall-Kitchen-Layout-126159482-58a47cae3df78c4758772bbc.jpg)





