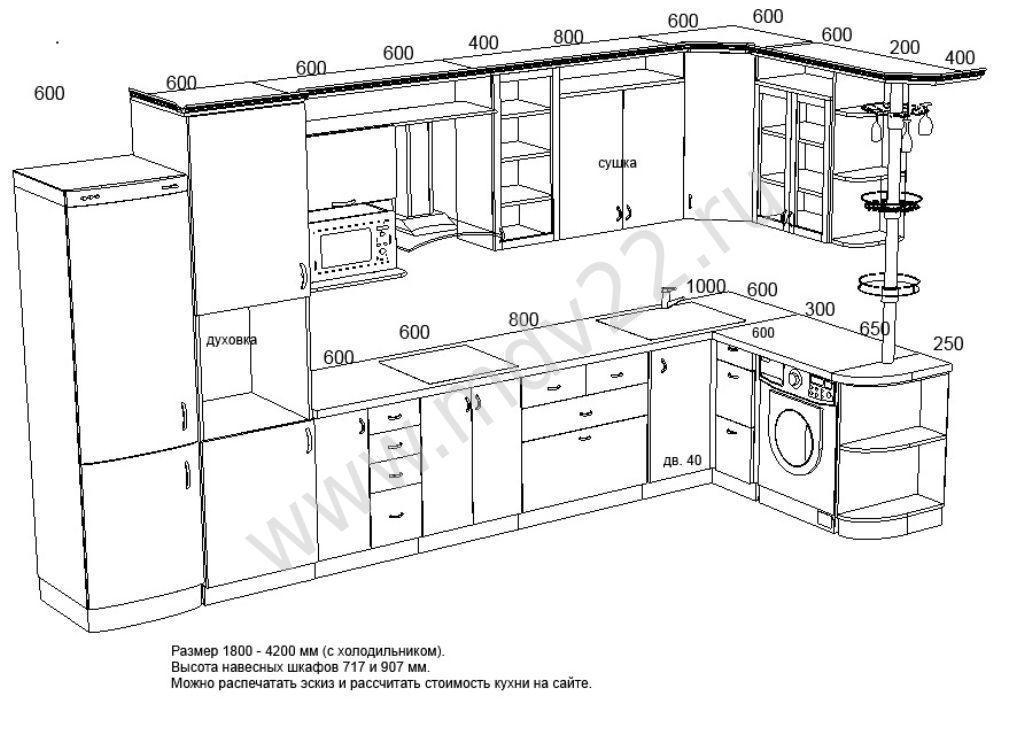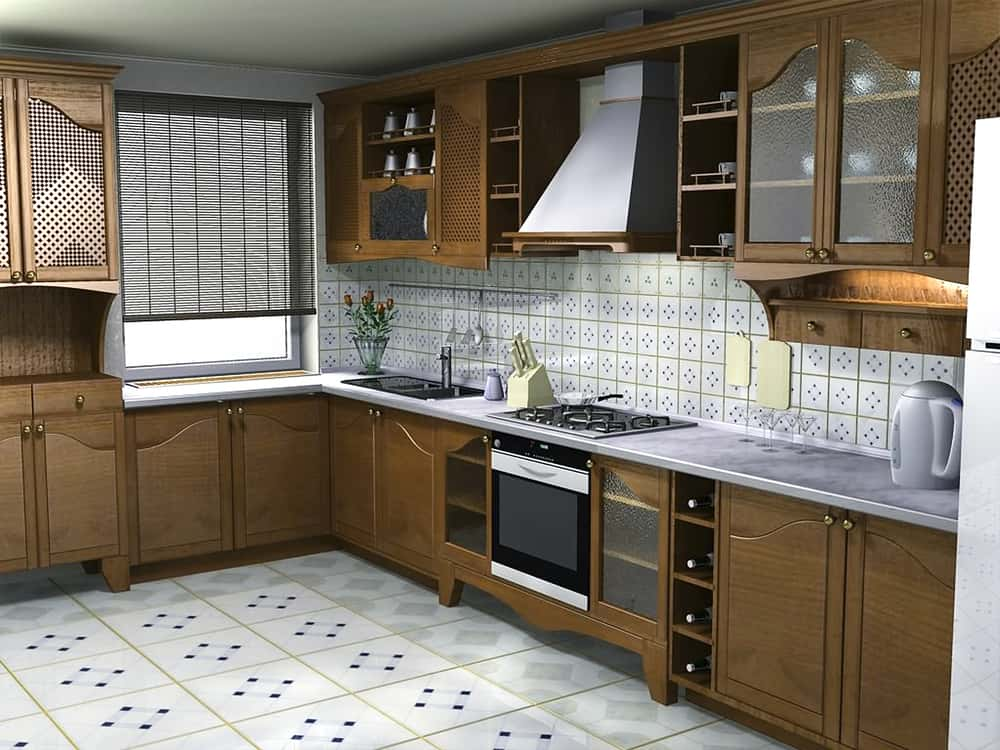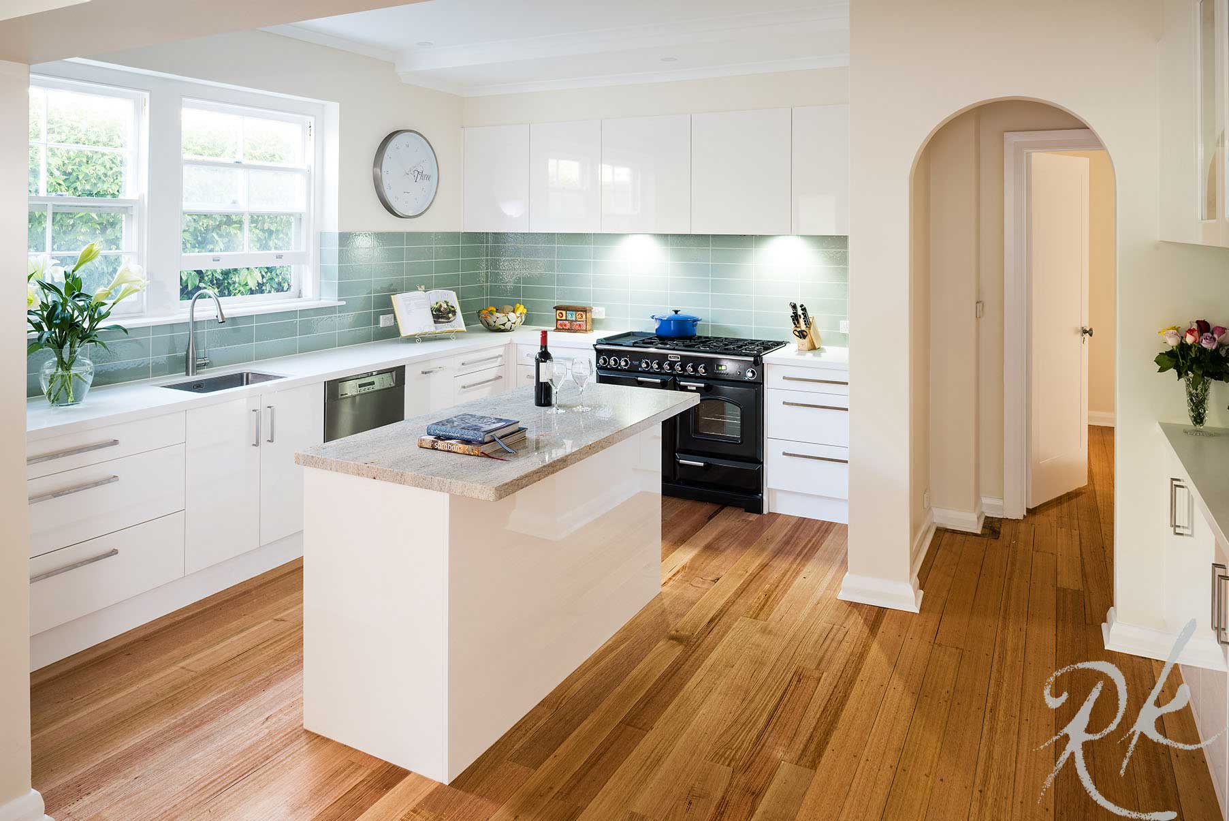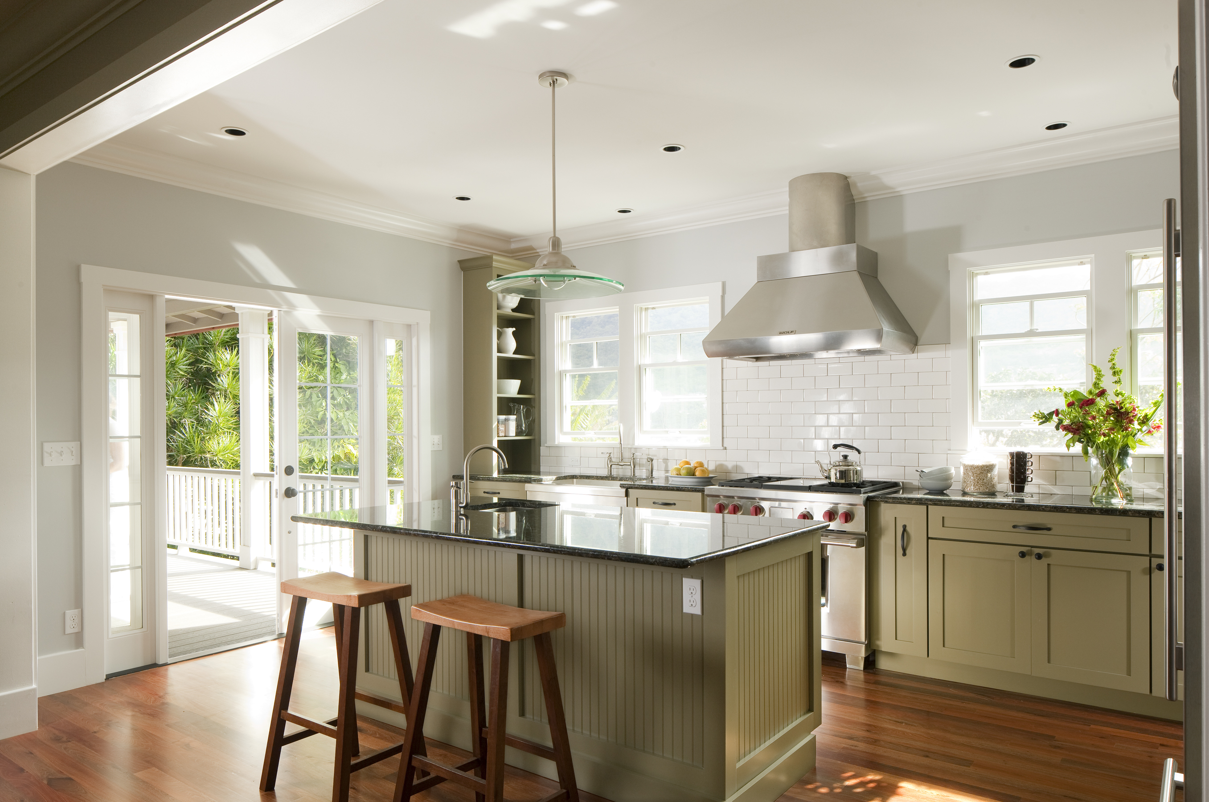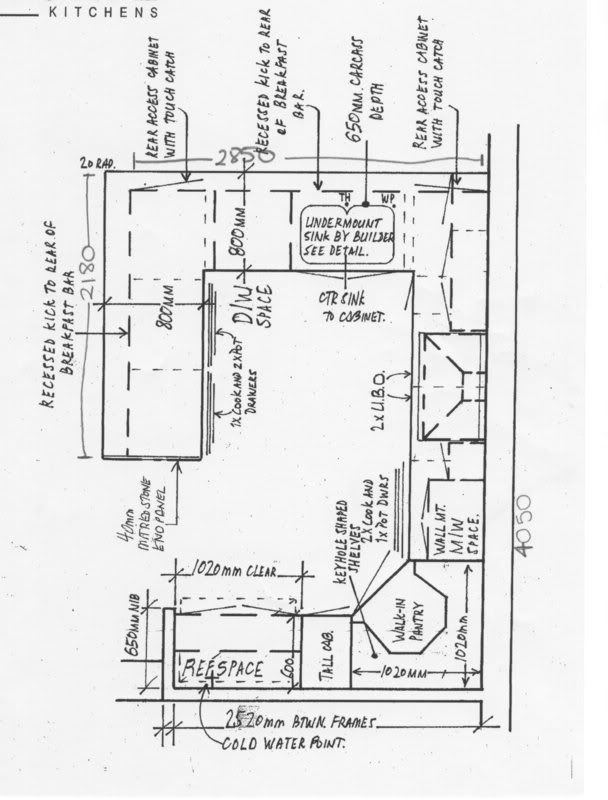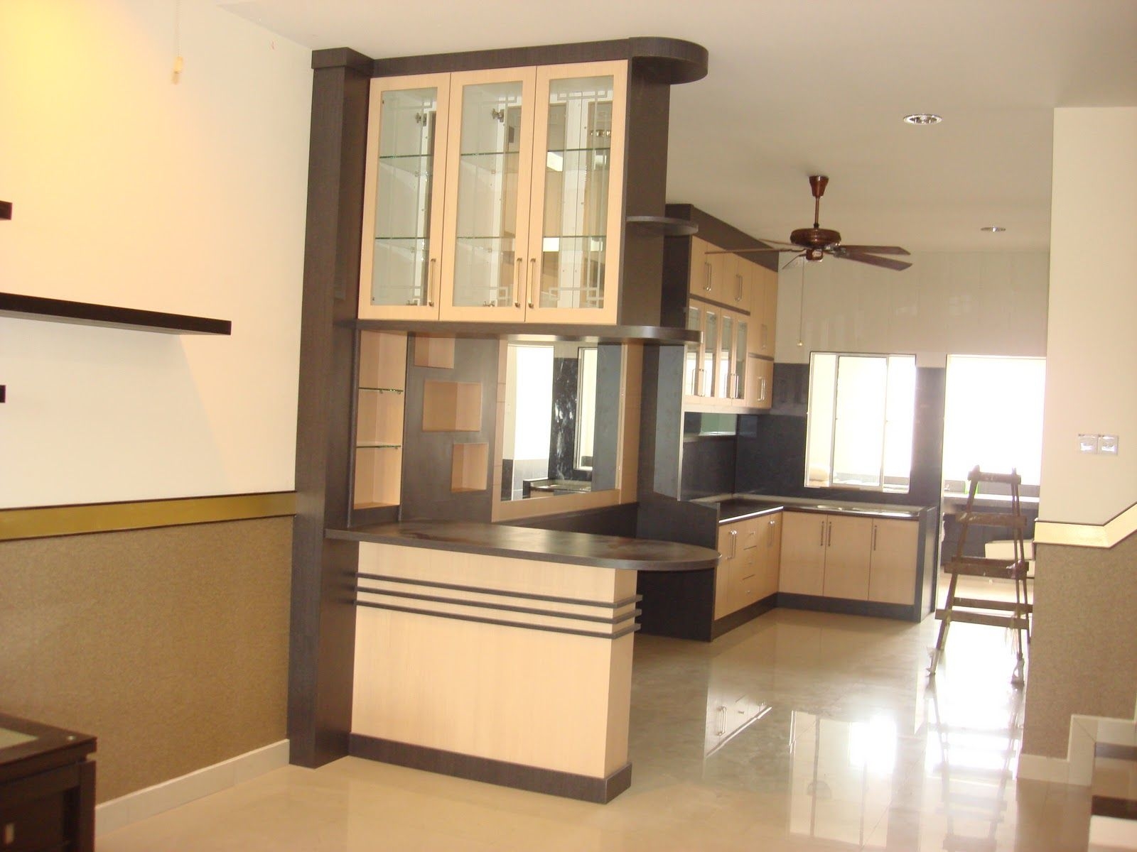When designing a kitchen, one of the most important factors to consider is the overall dimensions. These dimensions will determine the layout and functionality of your kitchen. It's important to have a good understanding of standard kitchen dimensions in order to create a functional and efficient space. Here are the standard kitchen dimensions you should keep in mind: Countertop Height: The standard height for kitchen countertops is 36 inches, which is comfortable for most individuals to work at. However, if you are taller or shorter, you may want to adjust the height accordingly. Upper Cabinet Height: The standard height for upper cabinets is 18 inches above the countertop. This allows for enough space to fit most kitchen appliances and provides easy access to the items stored inside. Lower Cabinet Height: The standard height for lower cabinets is 36 inches, which provides enough space for most individuals to comfortably work at the countertop. However, this can be adjusted based on your personal height and preferences. Island Height: Kitchen islands have become a popular addition to many kitchens. The standard height for an island is 42 inches, which is taller than the standard countertop height. This allows for seating at the island and provides a more casual dining option. Walkway Width: The walkway width in a kitchen should be at least 36 inches to allow for easy movement and access between different areas of the kitchen. However, if you have a larger kitchen, you may want to increase this width to 42 inches for a more spacious feel. Work Triangle: The work triangle in a kitchen is the area between the refrigerator, sink, and stove. The total distance between these three points should be between 12-23 feet. This allows for efficient movement and workflow in the kitchen.1. Standard Kitchen Dimensions | Kitchen Design Layout Dimensions
Now that you have a better understanding of the standard kitchen dimensions, it's time to start planning your kitchen layout. There are several popular kitchen layouts to choose from, each with its own advantages and disadvantages. Here are the most common kitchen layouts: One-Wall Kitchen: This layout is ideal for small spaces or open concept living areas. All of the appliances and cabinets are placed along one wall, creating a streamlined and compact design. Galley Kitchen: A galley kitchen is similar to a one-wall kitchen, but with two parallel walls of cabinets and appliances. This layout maximizes space and creates a functional work triangle. L-Shaped Kitchen: This layout features cabinets and appliances along two adjacent walls, creating an L-shape. It's a popular choice for larger kitchens and provides ample storage and counter space. U-Shaped Kitchen: A U-shaped kitchen has cabinets and appliances along three walls, creating a U-shape. This layout is ideal for larger kitchens and provides plenty of storage and counter space. Island Kitchen: As mentioned earlier, kitchen islands have become a popular addition to many kitchens. This layout features a central island, providing additional storage and counter space, as well as a casual dining area.2. Kitchen Layouts and Planning | Kitchen Design Layout Dimensions
Now that you have an idea of the different kitchen layouts, it's time to start thinking about the design and style of your kitchen. Here are a few kitchen design layout ideas to help inspire your own kitchen design: Open Concept: If you have a small kitchen, consider creating an open concept design by removing walls and incorporating the kitchen into the living or dining area. This will make the space feel larger and more inviting. Maximize Storage: With limited space, it's important to maximize storage in your kitchen. Consider incorporating floor-to-ceiling cabinets or using corner cabinets to make use of every inch of space. Add a Pantry: If you have the space, consider adding a pantry to your kitchen design. This will provide additional storage for pantry items and free up space in your cabinets for other kitchen essentials. Use Multi-Functional Furniture: In a small kitchen, every inch of space counts. Consider using multi-functional furniture, such as a kitchen island with built-in storage or a dining table with hidden storage, to make the most of your space.3. Kitchen Design Layout Ideas | Kitchen Design Layout Dimensions
When creating a kitchen design, it's important to take accurate measurements of the space. This will ensure that your cabinets and appliances fit properly and that there is enough space for movement and functionality. Here are the key measurements you should take when designing your kitchen: Wall Length: Measure the length of each wall in your kitchen, including any windows or doorways. Wall Height: Measure the height of your walls, including any soffits or bulkheads. This will determine the height of your cabinets and appliances. Door and Window Placement: Take note of the placement of any doors and windows in your kitchen. This will determine where you can place your cabinets and appliances. Electrical and Plumbing Locations: Make sure to take note of any electrical outlets, switches, and plumbing pipes in your kitchen. This will help you plan where to place your appliances and sinks.4. Kitchen Design Layout Measurements | Kitchen Design Layout Dimensions
When designing your kitchen layout, there are a few guidelines to keep in mind to ensure a functional and efficient space: Keep the Work Triangle in Mind: As mentioned earlier, the work triangle between the refrigerator, sink, and stove should be between 12-23 feet. This will make it easier to move between these areas while cooking. Avoid Cluttered Walkways: Make sure to leave enough space for walkways in your kitchen, as a cluttered and cramped space can be frustrating and unsafe to navigate. Consider Traffic Flow: If you have a larger kitchen, consider the traffic flow and make sure there is enough space for multiple people to move around comfortably. Keep Countertops Clear: When planning your kitchen layout, make sure to leave enough counter space for food preparation and cooking. Avoid cluttering your countertops with unnecessary appliances or decor.5. Kitchen Design Layout Guidelines | Kitchen Design Layout Dimensions
Here are a few additional tips to keep in mind when designing your kitchen layout: Think About Functionality: When planning your kitchen layout, consider how you will use the space on a daily basis. This will help you determine the best layout and placement for your appliances and cabinets. Consider Your Budget: Kitchen renovations can be expensive, so make sure to consider your budget when planning your kitchen layout. This will help you prioritize and make decisions on where to spend your money. Get Creative: Don't be afraid to think outside the box and get creative with your kitchen layout. There are many unique and functional designs that can work for your space.6. Kitchen Design Layout Tips | Kitchen Design Layout Dimensions
Now that you have a better understanding of the key elements to consider when designing your kitchen layout, it's time to start planning. Here are the steps to follow when planning your kitchen layout: Step 1: Measure Your Space: Take accurate measurements of your kitchen space, including walls, windows, doors, and any obstacles. Step 2: Determine Your Budget: Determine how much you are willing to spend on your kitchen renovation, and allocate your budget accordingly. Step 3: Choose a Layout: Consider the different kitchen layouts and choose the one that best fits your space and needs. Step 4: Plan Your Work Triangle: Determine the best placement for your refrigerator, sink, and stove to create an efficient work triangle. Step 5: Select Your Appliances and Cabinets: Choose the appliances and cabinets that best fit your budget and design style. Step 6: Create a Mock-Up: Use a kitchen design software or create a mock-up on paper to see how your layout will look in your space. Step 7: Make Adjustments: If needed, make adjustments to your layout to ensure it meets your needs and fits your space. Step 8: Finalize Your Design: Once you are satisfied with your layout, finalize your design and move forward with your kitchen renovation.7. Kitchen Design Layout Planning | Kitchen Design Layout Dimensions
Designing a small kitchen can be a challenge, but with the right layout, it can still be functional and efficient. Here are a few key dimensions to keep in mind when designing a small kitchen: Countertop Height: The standard countertop height of 36 inches may be too high for some individuals in a small kitchen. Consider lowering it to 30-34 inches for a more comfortable work surface. Upper Cabinet Height: In a small kitchen, you may want to consider using shorter upper cabinets, around 12-15 inches above the countertop. This will help create the illusion of a larger space. Lower Cabinet Height: Lower cabinets can also be shortened to 30 inches in a small kitchen to create more open space and make the kitchen feel less cramped. Walkway Width: In a small kitchen, you may be limited with walkway width. Aim for at least 36 inches for efficient movement, but 42 inches is ideal if space allows.8. Kitchen Design Layout Dimensions for Small Kitchens | Kitchen Design Layout Dimensions
If you have a larger kitchen, you have more flexibility when it comes to layout and dimensions. However, it's still important to consider these key dimensions for a functional and efficient space: Countertop Height: The standard countertop height of 36 inches is a good starting point for a large kitchen. However, you may want to adjust this height based on your personal preferences. Upper Cabinet Height: In a large kitchen, you can opt for taller upper cabinets, around 18-24 inches above the countertop. This will provide additional storage and create a dramatic look. Lower Cabinet Height: Lower cabinets can also be taller in a large kitchen, around 36-42 inches depending on your personal height and preferences. Walkway Width: In a large kitchen, you will have more space to play with when it comes to walkway width. Aim for at least 36 inches, but 42 inches is ideal for a more spacious feel.9. Kitchen Design Layout Dimensions for Large Kitchens | Kitchen Design Layout Dimensions
Galley kitchens, with their narrow layout, can be a challenge to design. Here are a few key dimensions to keep in mind when designing a galley kitchen: Countertop Height: The standard countertop height of 36 inches is a good starting point for a galley kitchen. However, you may want to adjust this height based on your personal preferences. Upper Cabinet Height: In a galley kitchen, consider using shorter upper cabinets, around 12-15 inches above the countertop. This will help create the illusion of a larger space. Lower Cabinet Height: Lower cabinets can also be shortened to 30 inches in a galley kitchen to create more open space and make the kitchen feel less cramped. Walkway Width: In a galley kitchen, you may be limited with walkway width. Aim for at least 36 inches for efficient movement, but 42 inches is ideal if space allows. In conclusion, when designing your kitchen, it's important to consider the standard dimensions, choose a layout that fits your space and needs, and get creative with your design. By following these guidelines and tips, you can create a functional and efficient kitchen that meets your budget and design preferences.10. Kitchen Design Layout Dimensions for Galley Kitchens | Kitchen Design Layout Dimensions
Choosing the Right Kitchen Design Layout Dimensions for Your Home

Factors to Consider
 When it comes to designing your dream kitchen, the layout dimensions are a crucial aspect to consider. Not only do they determine the overall functionality and flow of the space, but they also affect the aesthetics and value of your home.
Kitchen design layout dimensions
refer to the arrangement and spacing of different elements in the kitchen, including cabinets, appliances, and countertops.
Choosing the right dimensions
will help you maximize the use of space, enhance the efficiency of your kitchen, and create a beautiful and inviting atmosphere. There are several factors to consider when determining the
ideal kitchen design layout dimensions
for your home.
When it comes to designing your dream kitchen, the layout dimensions are a crucial aspect to consider. Not only do they determine the overall functionality and flow of the space, but they also affect the aesthetics and value of your home.
Kitchen design layout dimensions
refer to the arrangement and spacing of different elements in the kitchen, including cabinets, appliances, and countertops.
Choosing the right dimensions
will help you maximize the use of space, enhance the efficiency of your kitchen, and create a beautiful and inviting atmosphere. There are several factors to consider when determining the
ideal kitchen design layout dimensions
for your home.
The Size of Your Kitchen
 The size of your kitchen
is an important consideration when determining the layout dimensions. A small kitchen, for example, may require a more compact and efficient design to make the most of the limited space. On the other hand, a larger kitchen may offer more flexibility in terms of layout options. It is essential to measure the dimensions of your kitchen accurately and consider any structural limitations, such as windows, doors, and plumbing, that may affect the design.
The size of your kitchen
is an important consideration when determining the layout dimensions. A small kitchen, for example, may require a more compact and efficient design to make the most of the limited space. On the other hand, a larger kitchen may offer more flexibility in terms of layout options. It is essential to measure the dimensions of your kitchen accurately and consider any structural limitations, such as windows, doors, and plumbing, that may affect the design.
Your Cooking Habits
 Another factor to consider is
your cooking habits
and how you use your kitchen on a daily basis. If you are someone who loves to cook and spends a lot of time in the kitchen, you may want to prioritize functionality over aesthetics. This means opting for a layout that allows for plenty of counter space, storage, and easy access to appliances. On the other hand, if you prefer quick and easy meals, a more minimalist design may be suitable for your needs.
Another factor to consider is
your cooking habits
and how you use your kitchen on a daily basis. If you are someone who loves to cook and spends a lot of time in the kitchen, you may want to prioritize functionality over aesthetics. This means opting for a layout that allows for plenty of counter space, storage, and easy access to appliances. On the other hand, if you prefer quick and easy meals, a more minimalist design may be suitable for your needs.
Work Triangle
 The
work triangle
is a design principle that refers to the distance between the three main work areas in a kitchen - the sink, stove, and refrigerator. The ideal work triangle should be no more than 26 feet, with no obstructions in between. This layout allows for efficient movement and accessibility while cooking. It is important to consider the location of these elements when determining the kitchen design layout dimensions.
The
work triangle
is a design principle that refers to the distance between the three main work areas in a kitchen - the sink, stove, and refrigerator. The ideal work triangle should be no more than 26 feet, with no obstructions in between. This layout allows for efficient movement and accessibility while cooking. It is important to consider the location of these elements when determining the kitchen design layout dimensions.
Your Personal Style
 Last but not least, it is essential to consider
your personal style
when choosing the right layout dimensions. Do you prefer a traditional or modern look? Are you looking for a sleek and minimalist design or a cozy and inviting atmosphere? Your personal preferences and style should be reflected in your kitchen design to create a space that truly feels like home.
In conclusion,
kitchen design layout dimensions
play a significant role in creating a functional, efficient, and beautiful kitchen. By considering factors such as the size of your kitchen, your cooking habits, the work triangle, and your personal style, you can determine the ideal layout dimensions for your home. Remember to also seek professional advice and use online design tools to help you visualize and plan your dream kitchen. With the right dimensions in place, you can create a space that not only meets your practical needs but also reflects your unique style and personality.
Last but not least, it is essential to consider
your personal style
when choosing the right layout dimensions. Do you prefer a traditional or modern look? Are you looking for a sleek and minimalist design or a cozy and inviting atmosphere? Your personal preferences and style should be reflected in your kitchen design to create a space that truly feels like home.
In conclusion,
kitchen design layout dimensions
play a significant role in creating a functional, efficient, and beautiful kitchen. By considering factors such as the size of your kitchen, your cooking habits, the work triangle, and your personal style, you can determine the ideal layout dimensions for your home. Remember to also seek professional advice and use online design tools to help you visualize and plan your dream kitchen. With the right dimensions in place, you can create a space that not only meets your practical needs but also reflects your unique style and personality.















