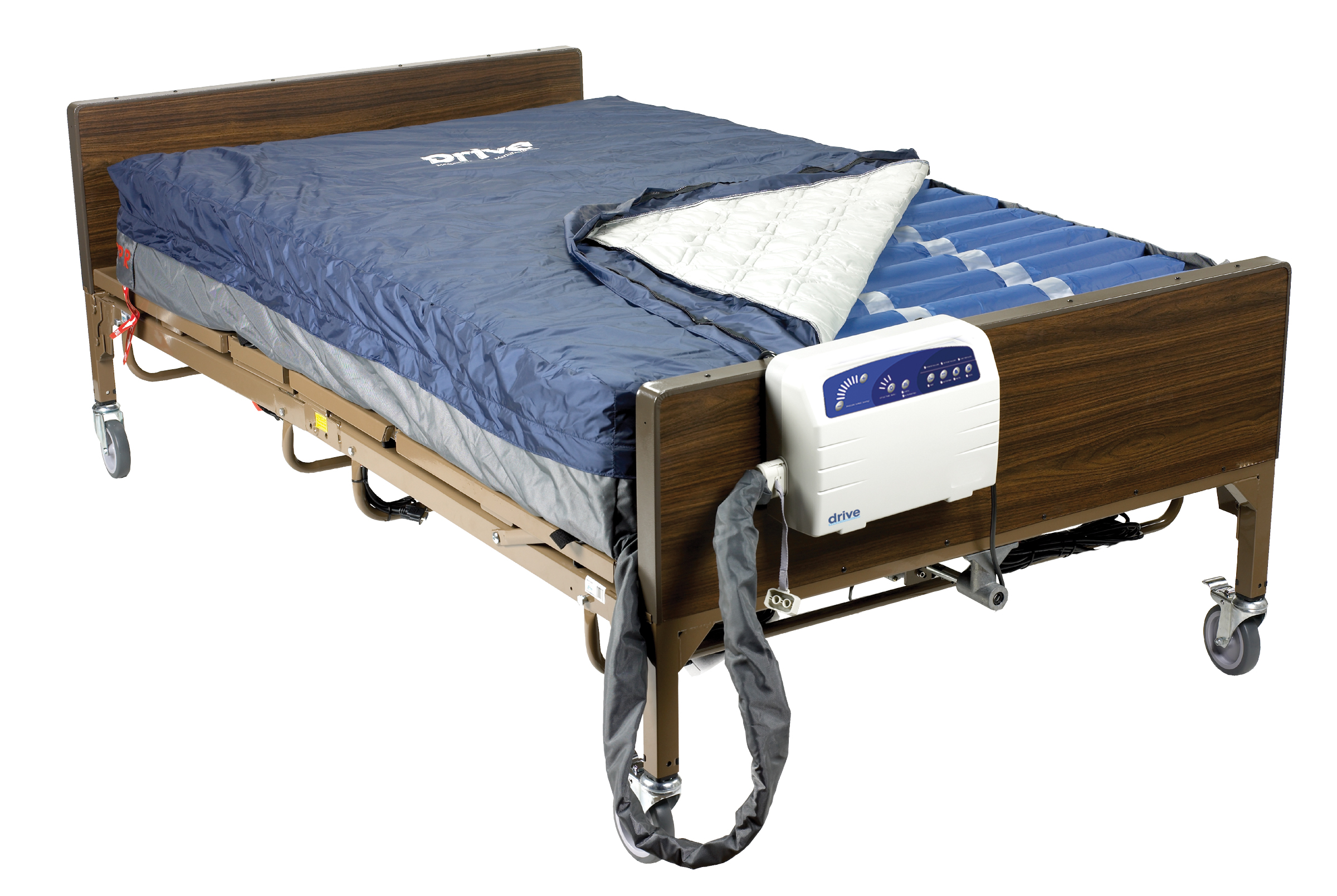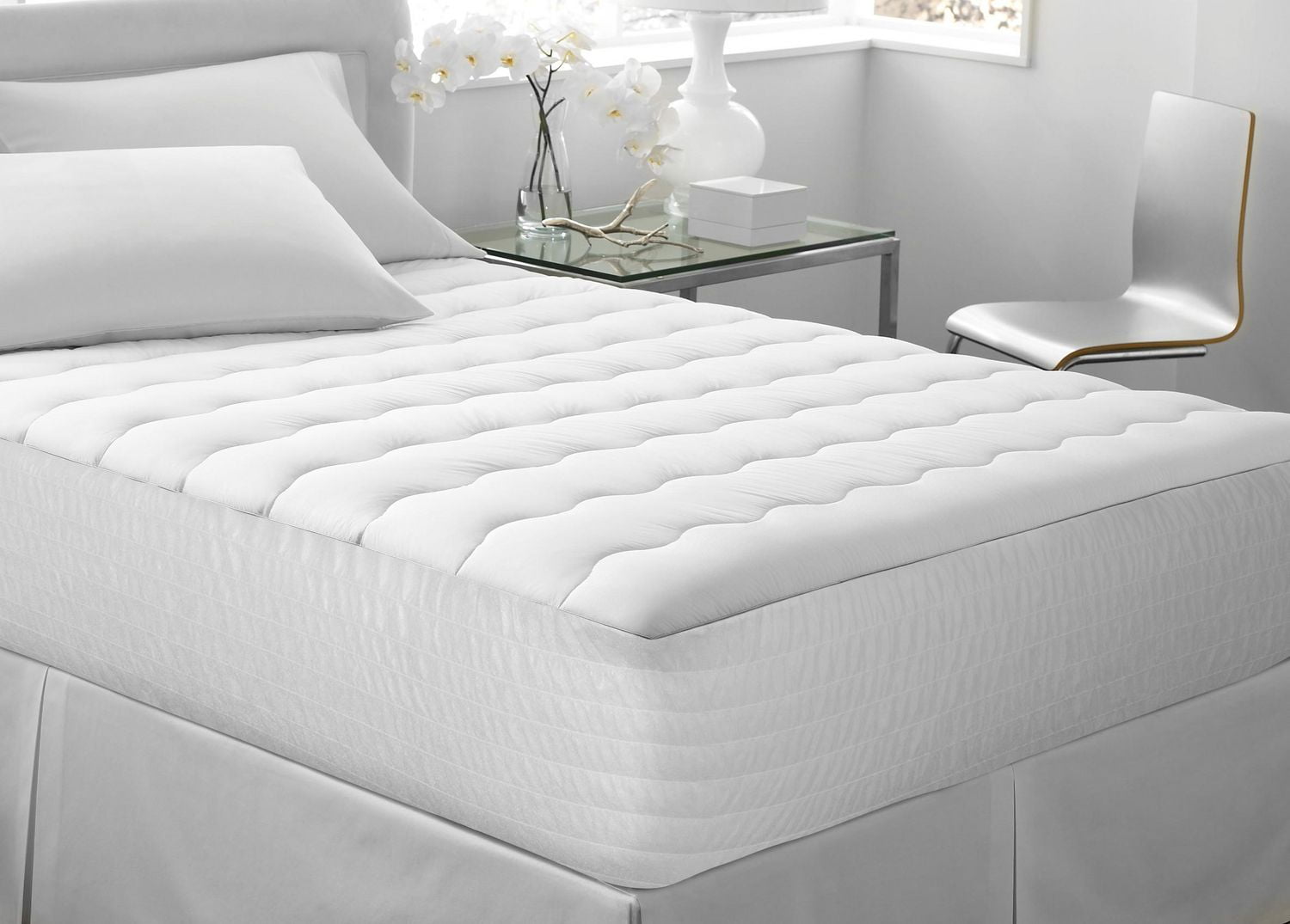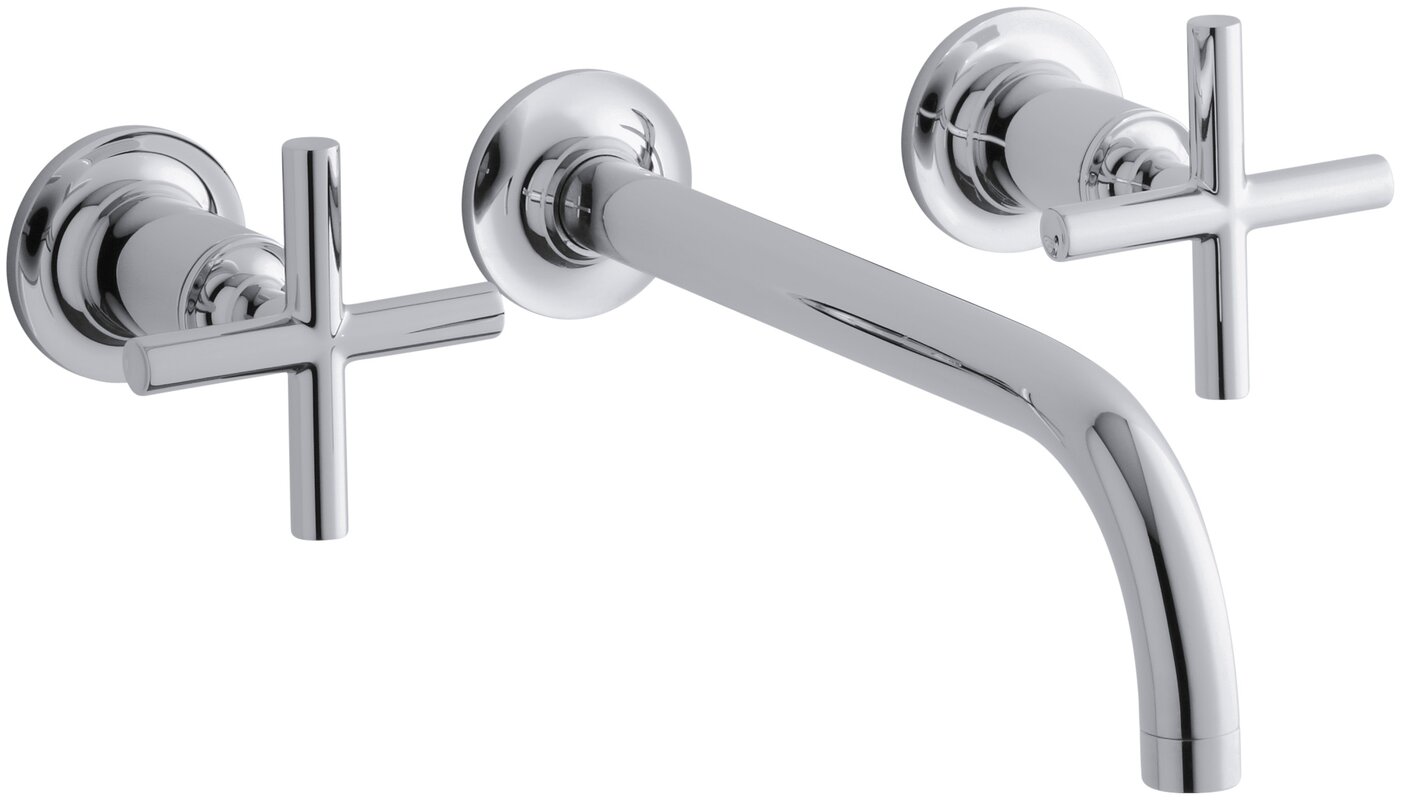A beautiful kitchen design is all about keeping things clean and organized. Get rid of small items like cookbooks and appliances on the counters. Utilize a kitchen island or a pull-out drawers where appropriate. This will help to create a sense of spaciousness while making it easier to reach for items.Do Keep Counters Clutter-Free
Color is an important component of any kitchen design. Injecting color into your kitchen can help to create a sense of warmth and coziness. Consider adding a bright accent wall or splashes of color around the kitchen. Incorporating colorful textiles and accessories is also a great way to spice up the design.Don't Be Afraid of Color
Kitchen islands are a great addition to any kitchen, providing additional countertop and storage space. They also make for great conversation pieces and the center of activity in the kitchen. Consider adding an island with a breakfast bar for a cozy spot to have a cup of coffee or to entertain guests.Do Consider A Kitchen Island
The hardware plays an important role in the overall look and feel of your kitchen. Make sure to invest in quality hardware that will last and not only look good but function well. Consider choosing fixtures that have interesting shapes and an interesting material that adds texture to the room.Don't Skimp on Quality Hardware
A great kitchen design tip is to establish a “work triangle”. This is the triangle shaped path between the fridge, sink and stove which should be designed for convenient and efficient use. Aim to keep this work triangle to less than 7 feet in length and ensure easy access to all three points.Do Establish a Work Triangle
If possible, try to avoid placing major appliances like the stove or refrigerator against a wall. This will make the appliances difficult to access and can be an eyesore. Instead, try to incorporate those features into the design such as installing them into an island or utilizing an open-layout design.Don't Place Major Appliances Against a Wall
Most kitchen designs are limited by floor space, so it’s important to think vertically to maximize the area. Consider adding shelves, open cabinets, and hanging racks to capitalize on precious counter and wall space. This will make it easier to access items in a pinch, all while helping to maintain the illusion of space.Do Think Vertically
Mixing and matching patterns can be a fun way to add interest to your kitchen design, but it can also be overwhelming. Too much pattern can create a chaotic and closed in atmosphere. Stick to one dominant pattern and accent it with a few other patterns for balance. Having one pattern as the main focus can give the kitchen a cohesive and classic look.Don't Overwhelm Your Kitchen With Patterns
When designing a kitchen, don’t forget about ventilation. Exhaust hoods, a kitchen fan, or a downdraft fan should all be considered for your design. This will reduce any lingering odors and moisture that can be common in busy kitchens. It will also keep your walls, ceiling, and cabinets from handling the brunt of the work.Do Plan for Ventilation
No matter the size of the kitchen, having adequate storage is essential. To help maximize storage, think vertically and make use of empty wall space. Also try to incorporate unique storage pieces like banquette seating that doubles as storage or built-in shelving to keep items conveniently tucked away. Having a clutter free kitchen will help to make the cooking and prep work more enjoyable.Don't Forget About Storage
Focus On The Central Workflow
 When designing a kitchen, the most important aspect to keep in mind is the central workflow. It is vital to make sure that your layout is efficient for the way you use your kitchen, and that it works for the space and size of the room. This includes the location of appliances, which often depend on the accessibility of power and water. It also includes the factoring in of physical obstacles such as doors, windows, and vents. Understanding the needs of the space before starting your kitchen design is one of the most important
kitchen design do's
.
When designing a kitchen, the most important aspect to keep in mind is the central workflow. It is vital to make sure that your layout is efficient for the way you use your kitchen, and that it works for the space and size of the room. This includes the location of appliances, which often depend on the accessibility of power and water. It also includes the factoring in of physical obstacles such as doors, windows, and vents. Understanding the needs of the space before starting your kitchen design is one of the most important
kitchen design do's
.
Highlight The Focal Points
 In addition to a functional design, highlighting focal points in the kitchen can create a more inviting atmosphere that embodies your own personal style. This may include the inclusion of bright colors on appliances or art pieces to create a bold effect, or the addition of light fixtures for a bright and airy ambience. Whatever you decide to include,
kitchen design do's
and don’ts always involve taking full advantage of the features that will showcase your individual style.
In addition to a functional design, highlighting focal points in the kitchen can create a more inviting atmosphere that embodies your own personal style. This may include the inclusion of bright colors on appliances or art pieces to create a bold effect, or the addition of light fixtures for a bright and airy ambience. Whatever you decide to include,
kitchen design do's
and don’ts always involve taking full advantage of the features that will showcase your individual style.
Maintaining Balance and Proportion
 Practical kitchen design also includes the careful consideration of balance and proportion. Too much clutter can make the room appear chaotic and overwhelmed, while too much empty space can create a sterile environment. To ensure harmony in the kitchen design, it is important to create an appropriate balance of proportion and functionality within the room.
Practical kitchen design also includes the careful consideration of balance and proportion. Too much clutter can make the room appear chaotic and overwhelmed, while too much empty space can create a sterile environment. To ensure harmony in the kitchen design, it is important to create an appropriate balance of proportion and functionality within the room.
Individualize Your Layout
 Designing a kitchen that serves both practical and aesthetic interests should also take into account your lifestyle. Whether you work alone or with a large family, creating custom solutions that cater to your kitchen needs can make the room both efficient and inviting. Think about previous kitchen layouts that you have liked, and also incorporate something unique to your personal style. Using a variety of finishes and materials can create an individualized look that will turn your kitchen into more than just an area for food preparation.
Designing a kitchen that serves both practical and aesthetic interests should also take into account your lifestyle. Whether you work alone or with a large family, creating custom solutions that cater to your kitchen needs can make the room both efficient and inviting. Think about previous kitchen layouts that you have liked, and also incorporate something unique to your personal style. Using a variety of finishes and materials can create an individualized look that will turn your kitchen into more than just an area for food preparation.
Safety Considerations
 It is also important to consider safety when designing a kitchen. Make sure that doors, windows, and appliances are easy to access and that there is adequate countertop space for food preparation. Additionally, be mindful of the sharp edges of objects, and the safety of young ones when it comes to countertops, floors, and cabinets, and always make sure your kitchen adheres to the local building codes.
It is also important to consider safety when designing a kitchen. Make sure that doors, windows, and appliances are easy to access and that there is adequate countertop space for food preparation. Additionally, be mindful of the sharp edges of objects, and the safety of young ones when it comes to countertops, floors, and cabinets, and always make sure your kitchen adheres to the local building codes.
Professional Help
 Finally, to ensure a successful kitchen design, it is always beneficial to hire a professional. Seeking the help of an experienced interior designer can take the stress out of renovating, and they can usually provide better cost solutions. Professional designers can also help you with practical advice and guidance as you tour through the design process.
Finally, to ensure a successful kitchen design, it is always beneficial to hire a professional. Seeking the help of an experienced interior designer can take the stress out of renovating, and they can usually provide better cost solutions. Professional designers can also help you with practical advice and guidance as you tour through the design process.



































































































