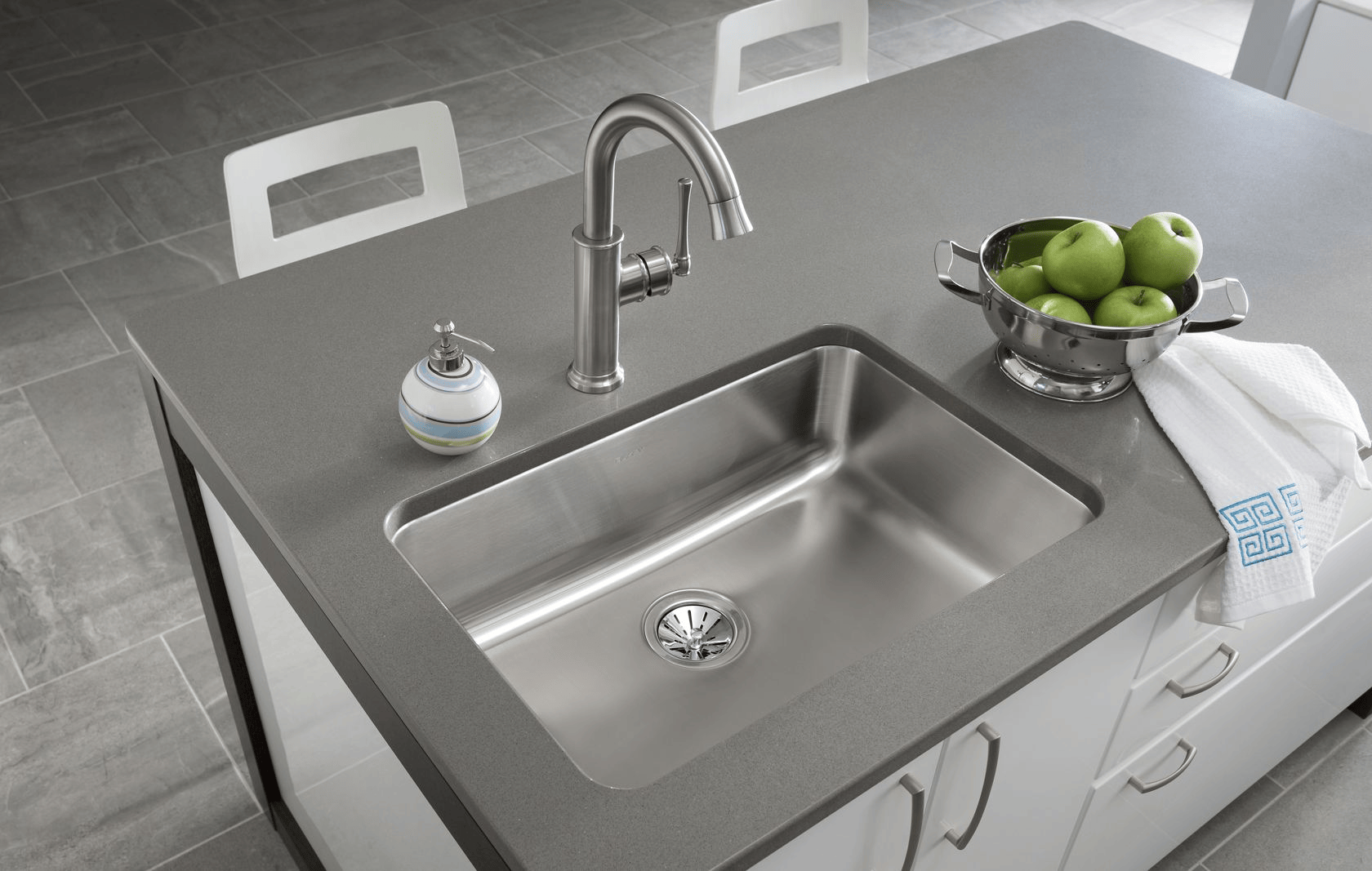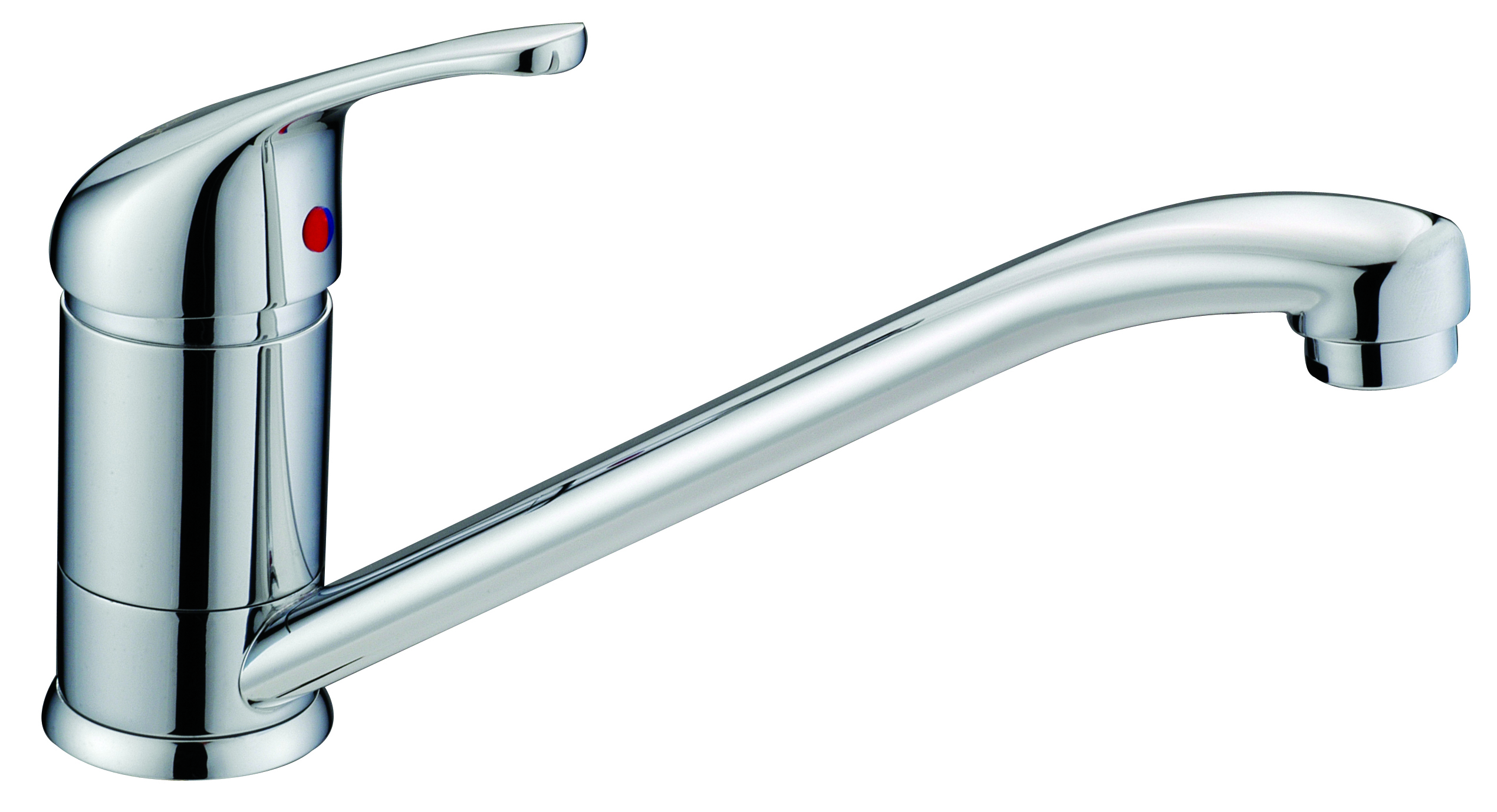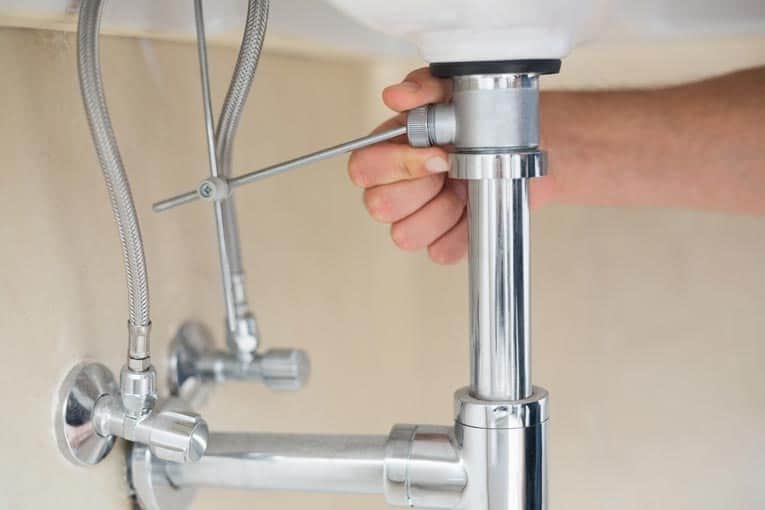Creating a kitchen design blueprint is a critical first step for any kitchen renovation, remodeling, or new construction project. A kitchen design blueprint is a detailed drawing or diagram of the kitchen layout from the perspective of a bird’s-eye view. It includes all of the features and elements that will comprise the kitchen, such as countertops, cabinetry, and appliances. Professional kitchen designers use kitchen design blueprints to develop plans for any type of foodservice and hospitality industry kitchen layout. At-home interior designers and DIYers also make use of kitchen design blueprints to create their dream kitchens. Within a kitchen design blueprint, there are five primary elements: cabinets and storage, appliances, counters, lighting, and flooring. These elements must work together to create a functional and efficient workflow and visually appealing design. Cabinets and storage are important for providing dedicated space to store kitchen items. The appliances determine the types of meals and dishes you can prepare. Counters are essential for meal preparation and dining areas. Lighting must be sufficient and inviting. Flooring must be easy to clean and maintain.5 Primary Elements of Kitchen Design Blueprints
Designing a kitchen design blueprint is a long process that requires thorough planning, space analysis, and attention to detail. Here are ten steps to follow when creating a kitchen design blueprint. 1. Gather measurements and analyze the space. Before starting the design process, it is important to get accurate measurements of the kitchen space. The measurements should be taken of the walls, windows, and other features of the room. After gathering measurements, analyze the current layout of the kitchen and consider how you can use the space more effectively. 2. Create a floor plan sketch. Sketch out an initial floor plan of the kitchen space. Indicate where the appliances, cabinets, counters, and other features should go. The floor plan should incorporate the elements of the five primary elements of kitchen design blueprints. 3. Consider design styles. Think about the type of design style you would like to bring to the kitchen. Consider bringing in classical, contemporary, country, industrial, shaker, traditional, modern, and other styles. Think about how each style can be incorporated into the design plan. 4. Choose a basic construction material. Select a basic construction material to be used throughout the kitchen design blueprint. Popular options include wood, stainless steel, glass, stone, metal, and concrete. 5. Add accent pieces. After selecting the basic materials, add in accent pieces to give the kitchen design some extra flair. Accent pieces could include colorful tiles, decorations, and other statement items. 6. Integrate the appliances. Place the appliances throughout the kitchen design blueprint. Ensure that the oven, refrigerator, and other appliances are evenly spaced out and in the correct positions. 7. Incorporate cabinets and storage. Design cabinets and storage areas to be incorporated into the overall kitchen design. Consider the necessary features and capacity that the cabinets should have. 8. Incorporate the necessary counters. Place the counters in the appropriate areas throughout the kitchen design blueprint. Consider countertops, islands, and other items that should be included. 9. Place lighting fixtures in the correct positions. Strategically place lighting fixtures throughout the kitchen design blueprint. Ensure that the lighting fixtures are even in the kitchen and placed in logical positions. 10. Incorporate the flooring. Place the flooring strategically throughout the kitchen design blueprint. Choose the most practical and attractive type of flooring for the kitchen.10 Steps for Designing a Kitchen Blueprint
When creating a kitchen design blueprint, it is important to keep a checklist of all the details that need to be considered and incorporated. A checklist can help to ensure that nothing is forgotten or left out. The checklist should contain all of the elements that must be included in the kitchen design, such as cabinetry design, materials, appliances, lighting, and flooring. Additionally, the checklist should include measurements of the space and any other pertinent details. Keeping a comprehensive checklist of all the details of the kitchen design blueprint can help simplify the renovation and design process.Developing a Kitchen Design Blueprint Checklist
The best way to fully understand a kitchen design blueprint is to view it in three-dimensional (3D) form. Creating a 3D blueprint will give a clearer idea of what the actual kitchen design will look like when completed. 3D kitchen design blueprints are created through a 3D-modeling software program designed specifically for kitchen design. This type of software allows users to manipulate the plans and view the results in real-time. 3D kitchen design blueprints are highly beneficial when incorporating appliances, materials, and other elements into the design. With a 3D representation of the kitchen, users can "walk through" the kitchen design before actually constructing the kitchen. This process helps to ensure that all aspects of the kitchen design will properly align with the plan.Creating a 3D Kitchen Blueprint Design
If you are a DIYer or a budding interior designer, a kitchen design blueprint is a great way to visualize your design ideas. Before building or renovating a kitchen, you can draw up a kitchen design blueprint to help plan out the process effectively. After creating the blueprint, use it to determine where the appliances, cabinets, counters, and other features should go. A kitchen design blueprint can be used as a reference tool during the construction process. As each element is added, the kitchen design blueprint can be checked off and revised as needed. This method ensures that nothing is forgotten and that the design plan progresses according to plan.Using a Kitchen Blueprint to Visualize Your Design Ideas
When it comes to creating a kitchen design blueprint, there are some essential elements that should be included. The five primary elements are cabinets and storage, appliances, counters, lighting, and flooring. Each of these pieces must be properly arranged in order to create a functional and visually appealing kitchen design. It is important to note that all of the elements should flow together in terms of consistency in color and style. Additionally, it is important to incorporate the 3D modeling techniques when creating a kitchen design blueprint. This technique uses software to create an interactive 3D environment in which the kitchen design can be manipulated and observed from different perspectives. This technique can provide clarity to the design process and help to produce a well-designed kitchen.The Basics of Kitchen Design Blueprints
DIYers or individuals seeking to renovate their kitchen without the help of a professional kitchen designer should make use of kitchen design blueprints to guide their project. A kitchen design blueprint can provide an idea of what materials should be used, what appliances should be incorporated, and how the space should be allocated. It can also be used to help measure out the space and determine where the cabinets and counters should go. Creating a kitchen design blueprint also helps to budget for the project. A budget can be created and followed based on the items indicated in the blueprint. Additionally, the blueprint can be used to track expenditures and adjust as needed to stay within the allotted budget.Kitchen Design Blueprints for DIY Home Renovation Projects
For more complex kitchen renovation or new construction projects, professional kitchen designers are available to assist with the design process. Kitchen designers have the knowledge and expertise to create a comprehensive kitchen design blueprint that meets the clients' exact specifications. Kitchen designers specialize in crafting aesthetically pleasing kitchen designs with a focus on efficiency and workflow. Having a professional kitchen designer involved in the process helps to ensure that all aspects of the kitchen design blueprint are taken into consideration. Additionally, professional kitchen designers have access to the latest technology and software to create stunning 3D representations of the kitchen design.Designing a Kitchen Blueprint with Professional Help
When creating a kitchen design blueprint, there are several common considerations that must be taken into account. First and foremost, it is important to ensure that the kitchen design is practical and efficient. The cabinet and counter layout should be such that there is easy access to all the tools and supplies in the kitchen. Additionally, it is important to remember to incorporate the right lighting fixtures to ensure proper visibility. Another consideration when designing a kitchen is the material selection. The kitchen countertops, cabinets, and other features should all match in terms of color and style. It is also important to consider the budget when designing the kitchen. Choose materials that will adhere to the budget while still looking high-end and sophisticated.Common Considerations for Kitchen Design Blueprints
A kitchen design blueprint is also a great tool for making a shopping list of the materials needed for the project. By analyzing the kitchen design blueprint, a detailed list of materials, supplies, and tools can be generated. This will help to ensure that all necessary items are accounted for and that nothing is forgotten. Additionally, the shopping list can be used to compare prices and shop for the best deals.Using a Kitchen Blueprint to Create a Shopping List
Designing a kitchen design blueprint requires a thorough understanding of the materials, tools, and technology to create a cohesive, efficient, and aesthetically pleasing design. With a comprehensive understanding of the elements of kitchen design blueprints, it is possible to craft a blueprint that will meet the needs of the project and provide an inviting and functional kitchen space. Creating a kitchen design blueprint can be a daunting task. With the help of professional kitchen designers, interior designers, and DIYers, however, a comprehensive and visually pleasing kitchen design can be achieved. By utilizing the five primary elements of kitchen design blueprints, it is possible to create a kitchen that meets the style and functional goals of the project.Kitchen Design Blueprints: A Comprehensive Guide
Structuring a Kitchen Design Blueprint
 Few remodeling projects come with the wide-range of considerations and potential complications than a kitchen redesign. With the ultimate goal of creating a practical and beautiful kitchen, it’s important to develop a complete
kitchen design blueprint
prior to beginning construction. Whether you’re working with a home renovation expert or taking on the job yourself, a
kitchen design blueprint
is the best and most efficient way to coordinate the planning process, keep strategic measurements in mind, and create a cohesive vision for the finished product.
Few remodeling projects come with the wide-range of considerations and potential complications than a kitchen redesign. With the ultimate goal of creating a practical and beautiful kitchen, it’s important to develop a complete
kitchen design blueprint
prior to beginning construction. Whether you’re working with a home renovation expert or taking on the job yourself, a
kitchen design blueprint
is the best and most efficient way to coordinate the planning process, keep strategic measurements in mind, and create a cohesive vision for the finished product.
Prioritize Budget and Functionality Needs
 Before gathering material samples, measuring out your plan, or consulting with professionals, it’s best to first identify the budgetary and functional needs of the
kitchen design plan
. Start with establishing a budget and an analysis of any changes that are expected to have an impact on your utility bills. Also, considering any particular needs you may have in the kitchen and plan for any storage or workspace elements that you intend to include.
Before gathering material samples, measuring out your plan, or consulting with professionals, it’s best to first identify the budgetary and functional needs of the
kitchen design plan
. Start with establishing a budget and an analysis of any changes that are expected to have an impact on your utility bills. Also, considering any particular needs you may have in the kitchen and plan for any storage or workspace elements that you intend to include.
Designing the Layout and Floor Plan
 Once you have an understanding of the budget and functionality needs, the next step is to identify which aspects of the
kitchen design
are most important and to create an effective floor plan. This can involve a variety of issues including selecting which walls should feature appliances, cabinets and countertops. Identifying the layout of the kitchen will also inform the mechanical features of the
kitchen design plan
, such as determining the location of the plumbing, water lines, electrical, and drain lines.
Once you have an understanding of the budget and functionality needs, the next step is to identify which aspects of the
kitchen design
are most important and to create an effective floor plan. This can involve a variety of issues including selecting which walls should feature appliances, cabinets and countertops. Identifying the layout of the kitchen will also inform the mechanical features of the
kitchen design plan
, such as determining the location of the plumbing, water lines, electrical, and drain lines.
Selecting Appliances and Fixtures
 After the floor plan is finalized, the next stage of the
kitchen design process
is to select the appliances and fixtures. This can involve selecting the type of appliances such as a gas range, electric range, wall oven, or other kinds of appliances. It can also involve evaluating the type of sink, countertop, and cabinets you intend to bring into the
kitchen design plan
.
After the floor plan is finalized, the next stage of the
kitchen design process
is to select the appliances and fixtures. This can involve selecting the type of appliances such as a gas range, electric range, wall oven, or other kinds of appliances. It can also involve evaluating the type of sink, countertop, and cabinets you intend to bring into the
kitchen design plan
.
Accessorize and Enhance
 The last stage of the
kitchen design blueprint
process is about accessorizing and enhancing the space. From selecting a color scheme to choosing tile and decor, this stage is all about putting your own unique spin on the
kitchen design plan
. As you move through the accessorizing stage, consider your personal tastes and preferences to make sure that the finished product fully reflects your vision.
The last stage of the
kitchen design blueprint
process is about accessorizing and enhancing the space. From selecting a color scheme to choosing tile and decor, this stage is all about putting your own unique spin on the
kitchen design plan
. As you move through the accessorizing stage, consider your personal tastes and preferences to make sure that the finished product fully reflects your vision.















































































