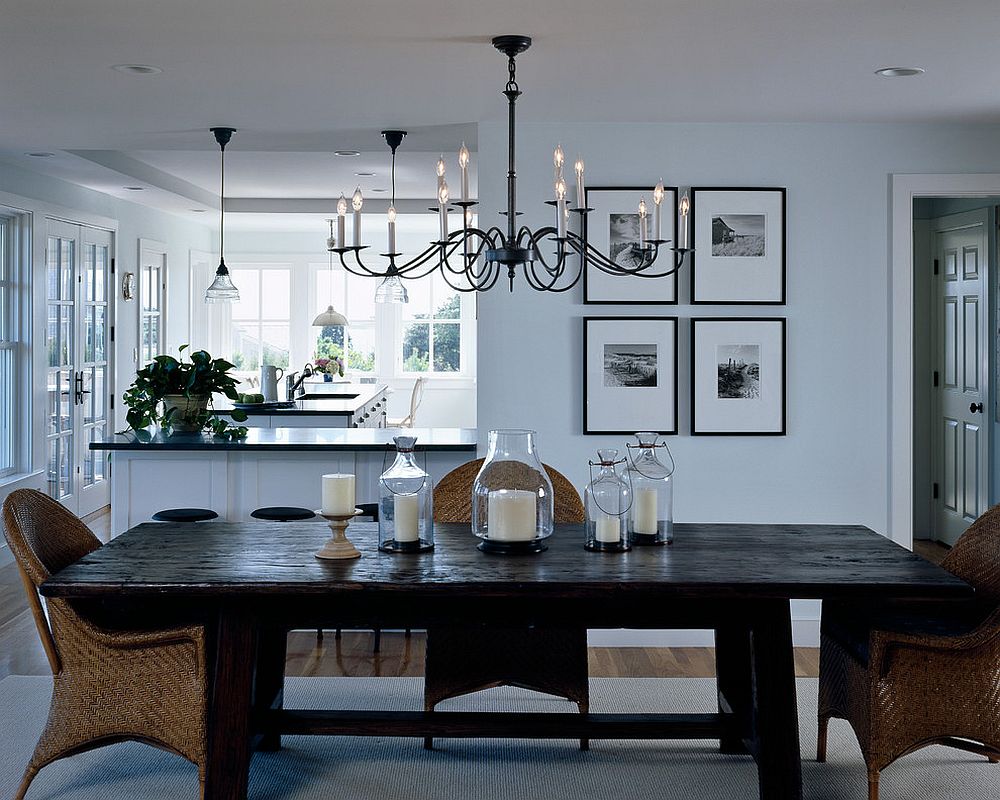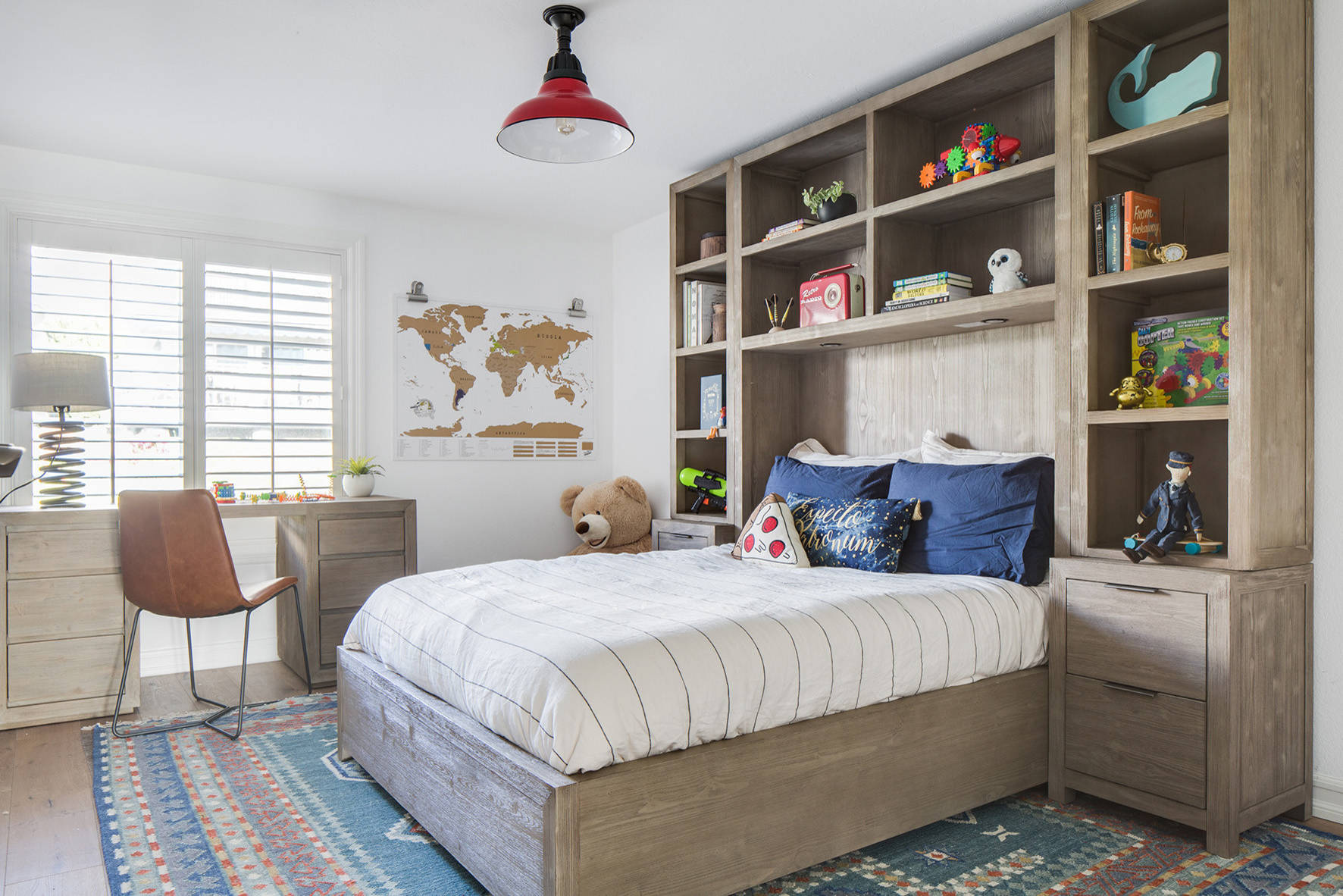Designing a kitchen layout can be as simple as deciding which elements to utilize or as complex as determining where each item should be located. Here we offer a step by step guide to creating the perfect kitchen layout. First, decide on your budget and the level of detail in your layout. It is important to consider both your dream kitchen and your available space. Next, plan out the modules you would like to include in your kitchen design. Think about how many people will be in the kitchen at once and the kind of tasks they may be doing. Consider cabinet sizes and counter space that will be needed for different activities. Consider how the appliances, both existing and desired, will fit into the design. When introducing new elements into the kitchen design, consider the impact they will have on the overall look and feel of the kitchen. Think carefully about the materials and colors you choose, as these will determine the identity of the kitchen. Finally, consider how accessories can change the aesthetics of the kitchen design, such as rugs and artwork. Once the layout for your kitchen design is decided, measure all of the components and the space available. Any measurements should be to an exact scale. This will help to ensure the overall accuracy of your kitchen design. Once your measurements are done, create a diagram or make a model of your kitchen layout. This will provide you with a visual representation of the space. Finally, evaluate your layout. This process will involve walking through your kitchen to decide if it is appropriate for the needs of the homeowner. Consider any changes that may need to be made and review the layout with family and friends to get their feedback. This should help to create a kitchen that is perfect for people who use it.Designing a Kitchen Layout: Step by Step Guide
Kitchen remodel cost calculator is a great way to estimate the cost of a kitchen makeover. With this tool, you can figure out how much money you need to budget for your kitchen remodel and get an idea of which materials and fixtures you want to use. The kitchen remodel cost calculator can help you estimate how much money you’ll spend on appliances, cabinets, countertops, flooring, and other items. This is an essential tool to use when planning a home renovation. It allows you to compare costs between different materials and fixtures to get the best price. The calculator will show you the amount of money you’ll need to budget for your project. This includes the cost of labor for installation and any additional services needed. You’ll also have an idea of how long the project will take to complete. This will help you plan for the time frame of your remodel. The kitchen remodel cost calculator is an invaluable tool for anyone looking to renovate their kitchen. It can provide a rough estimate of the budget needed for the project. This will give you an idea of what kind of materials and finishes you can choose for your remodel. At the same time, it can help you save money by comparing the prices of different materials and fixtures. The kitchen remodel cost calculator is a great tool for anyone who needs an accurate estimate of the cost of a kitchen makeover. Use this tool to determine the budget you’ll need for your project and find the best deals on materials and fixtures.Kitchen Remodel Cost Calculator
Renovating or remodeling a kitchen can be a big undertaking, but the results are usually worth it. Here are 10 steps to follow to ensure that your kitchen remodel is successful. The first step is to determine your budget. Knowing your budget helps to plan realistically and decide which elements should have priority. Take into consideration any existing appliances that may need to be upgraded. Choose materials that are within your budget and durable enough to withstand daily use. The second step is to examine all existing surfaces and fixtures in the kitchen to see if they can be reuse. This will help to determine whether you will need to make changes to the layout of the kitchen or not. If not, the existing elements can be protected and used in the makeover. If any changes are needed, consider which colors and textures you prefer and plan accordingly. Third, decide on what kind of kitchen remodeling services you will need. Consider whether the work will be done by professionals or if you can save money by doing it yourself. If professional services are needed, look for a licensed contractor who is experienced in kitchen remodels. Fourth, begin demolishing and removing existing fixtures in the kitchen to make room for incoming materials. This may include tearing out old countertops, cupboards, and lighting fixtures. Take precautions while doing the demolition to avoid damaging the existing surfaces or structures of the kitchen. In the fifth step, prepare the walls and floors for any changes. This could include painting, changing textures, or adding elements like tile or backsplashes. This step is important for giving the kitchen the look and feel you want. Sixth, install the new fixtures and appliances. This is when you will set up cupboards, countertops, etc. Make sure to double check the measurements to ensure that they fit perfectly. Seventh, considering adding some finishing touches to your kitchen makeover. This could include a new sink, faucet, or granite countertops. This is the step to personalize your space to make it truly yours. Eighth, make sure all of your appliances are properly installed and positioned. This step ensures that your kitchen has a consistent aesthetic and is comfortable to use. Finally, clean up the space and take a step back to admire your work. Take pictures to document your incredible kitchen makeover. Now you can enjoy your new space for years to come.How to Remodel a Kitchen: 10 Steps to an Incredible Kitchen Makeover
Creating a Comfortable and Efficient Kitchen Design and Remodeling Plan
 The kitchen is an essential part of every home, as it's the place where everyone gathers for meals and conversation. But if it's not designed and remodeled properly, it can feel cramped and uninviting. To create an efficient and stylish
kitchen design and remodeling
plan, there are several factors to consider, such as energy efficiency, lighting,
kitchen layout
, storage, and much more.
The kitchen is an essential part of every home, as it's the place where everyone gathers for meals and conversation. But if it's not designed and remodeled properly, it can feel cramped and uninviting. To create an efficient and stylish
kitchen design and remodeling
plan, there are several factors to consider, such as energy efficiency, lighting,
kitchen layout
, storage, and much more.
Lighting
 When remodeling a kitchen, an important aspect to consider is the
lighting
. It's best to install bright, energy-efficient Fixtures that will provide a good level of illumination. Task lighting such as pendants, track lights, and under-cabinet lighting should be implemented to brighten up working areas. Natural light should also be maximized with large windows or a skylight.
When remodeling a kitchen, an important aspect to consider is the
lighting
. It's best to install bright, energy-efficient Fixtures that will provide a good level of illumination. Task lighting such as pendants, track lights, and under-cabinet lighting should be implemented to brighten up working areas. Natural light should also be maximized with large windows or a skylight.
Layout
 The
layout and design
of the kitchen is key. An efficient kitchen space should include plenty of counter space, a sizeable refrigerator and oven, and adequate cabinetry for storage. Everyone who uses the space should be able to move about comfortably, whether they're cooking a meal or having a chat.
The
layout and design
of the kitchen is key. An efficient kitchen space should include plenty of counter space, a sizeable refrigerator and oven, and adequate cabinetry for storage. Everyone who uses the space should be able to move about comfortably, whether they're cooking a meal or having a chat.
Storage
 The
storage
is an equally important area to focus on when remodeling a kitchen. The kitchen should have ample cabinet, shelf, and drawer space to store pots and pans, plates, food, and other items. Also consider pantry spaces next to the refrigerator or under the island, as well as pull-out shelves for easy access to pots and pans.
The
storage
is an equally important area to focus on when remodeling a kitchen. The kitchen should have ample cabinet, shelf, and drawer space to store pots and pans, plates, food, and other items. Also consider pantry spaces next to the refrigerator or under the island, as well as pull-out shelves for easy access to pots and pans.
Hard-Working Countertops
 Countertops are the surface where the majority of meal preparation takes place and, as such, need to be both functional and durable. Choose a countertop that is stain-resistant and easy to clean, such as quartz or granite. Both materials will provide an attractive finish, offering many years of use.
Countertops are the surface where the majority of meal preparation takes place and, as such, need to be both functional and durable. Choose a countertop that is stain-resistant and easy to clean, such as quartz or granite. Both materials will provide an attractive finish, offering many years of use.
Smart Appliances
 For an energy-efficient
kitchen remodel plan
, look for appliances that bear the ENERGY STAR label. This designation means that the products are efficient and can help lower monthly energy bills. Look for energy-efficient models of refrigerators, ovens, dishwashers, and more.
For an energy-efficient
kitchen remodel plan
, look for appliances that bear the ENERGY STAR label. This designation means that the products are efficient and can help lower monthly energy bills. Look for energy-efficient models of refrigerators, ovens, dishwashers, and more.































