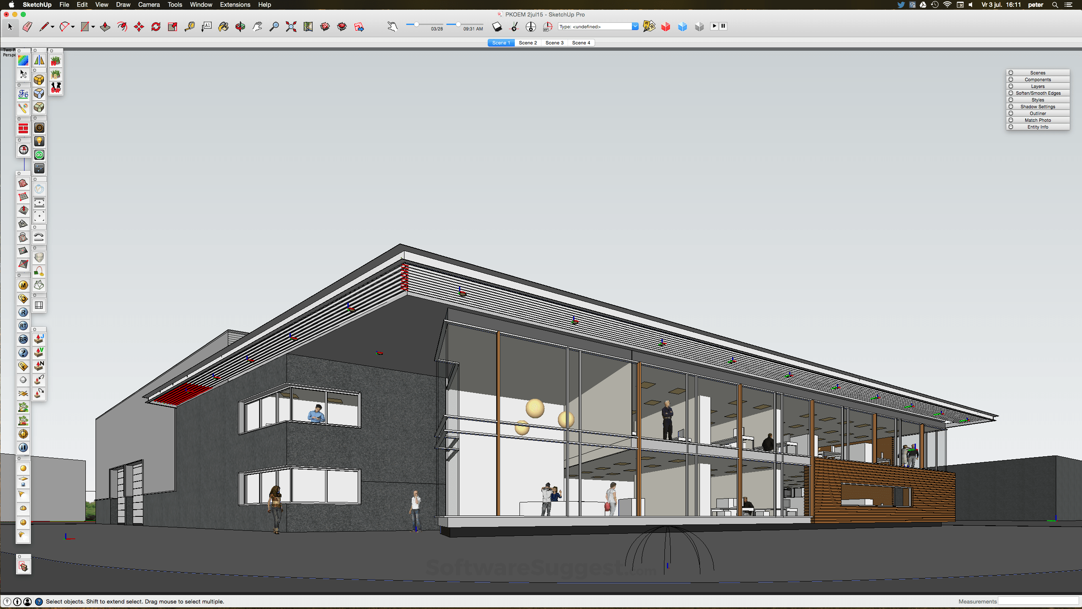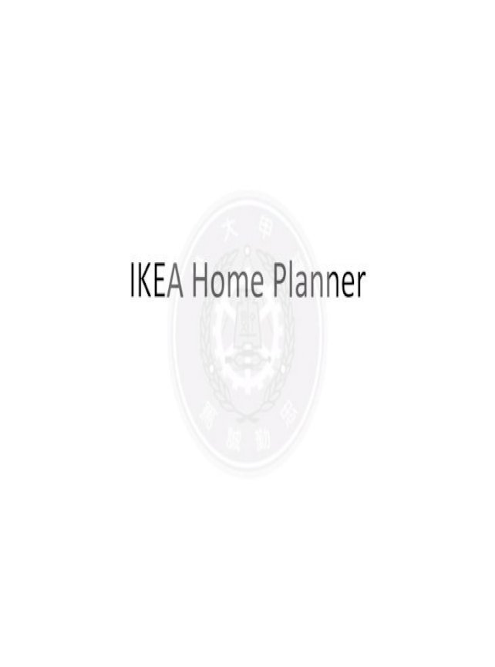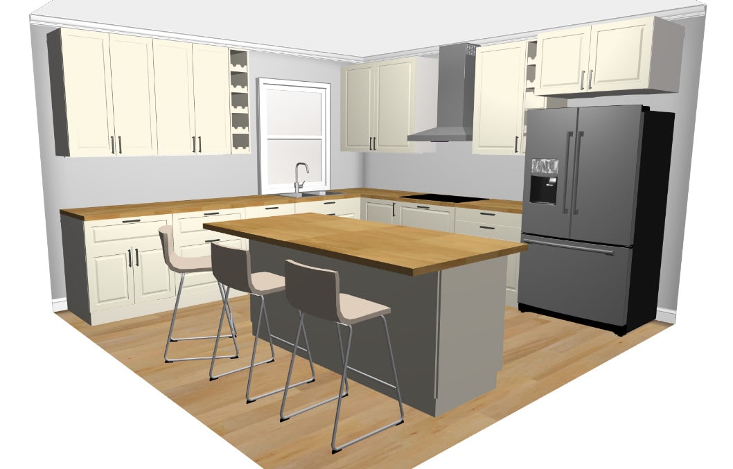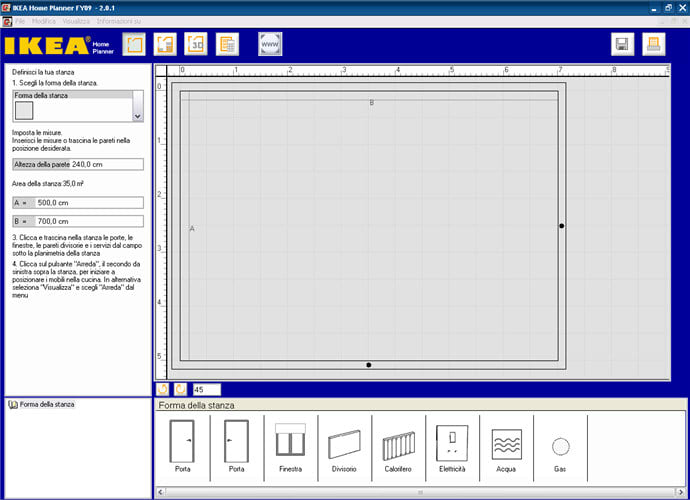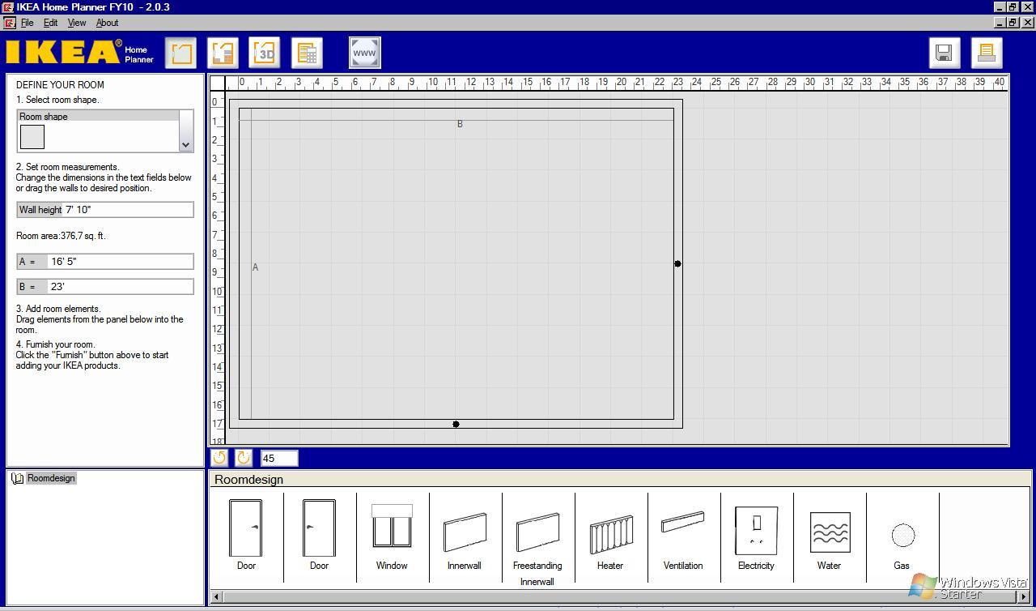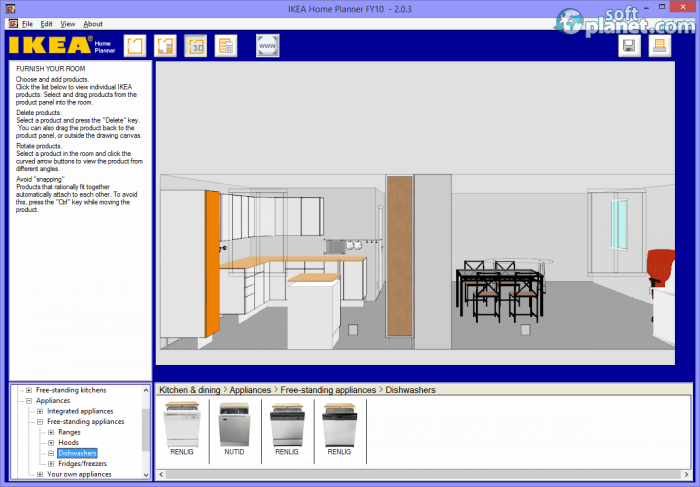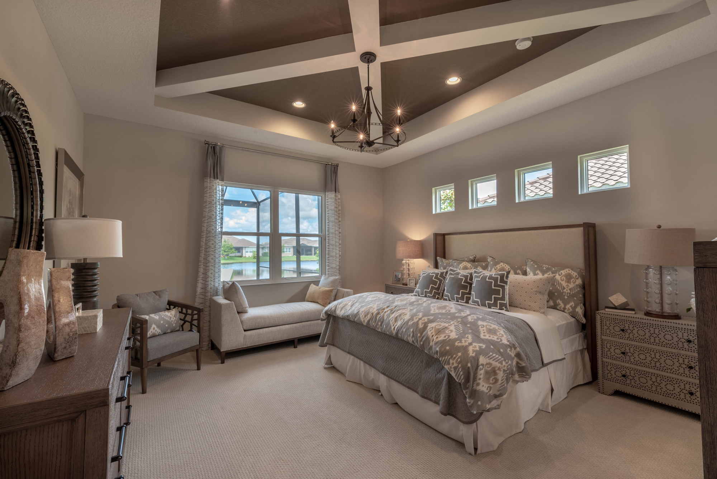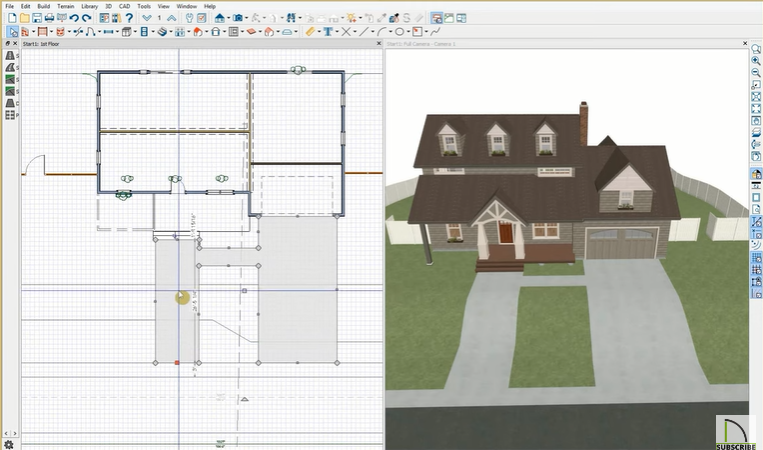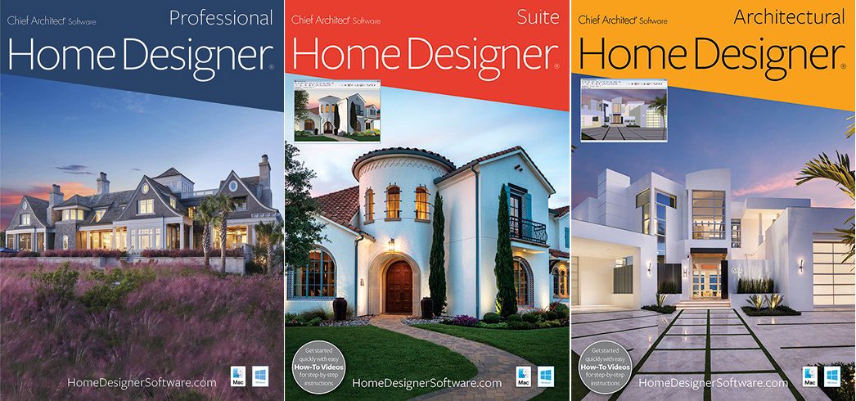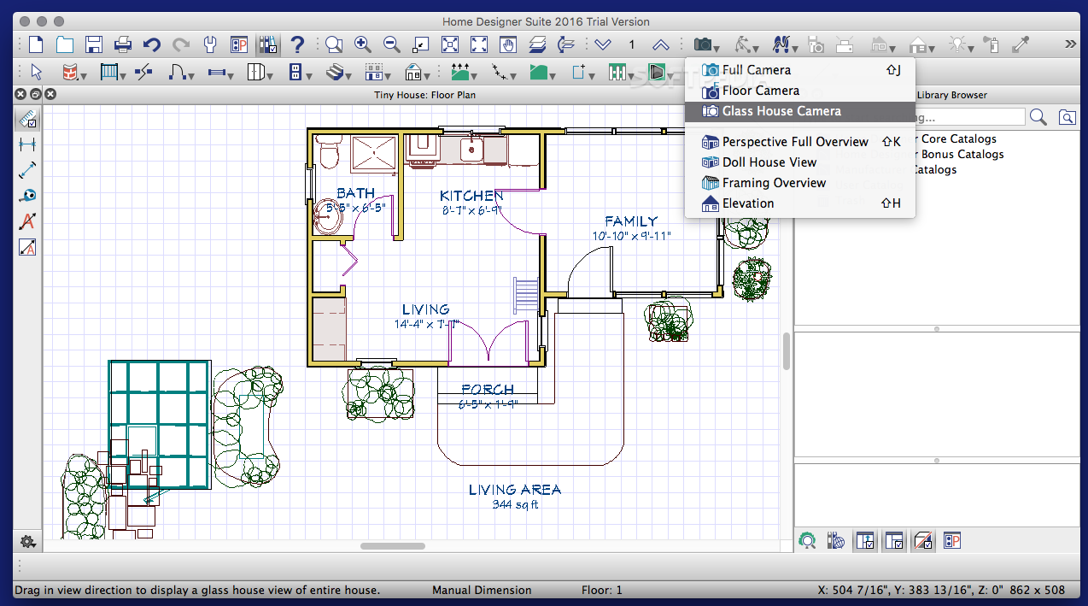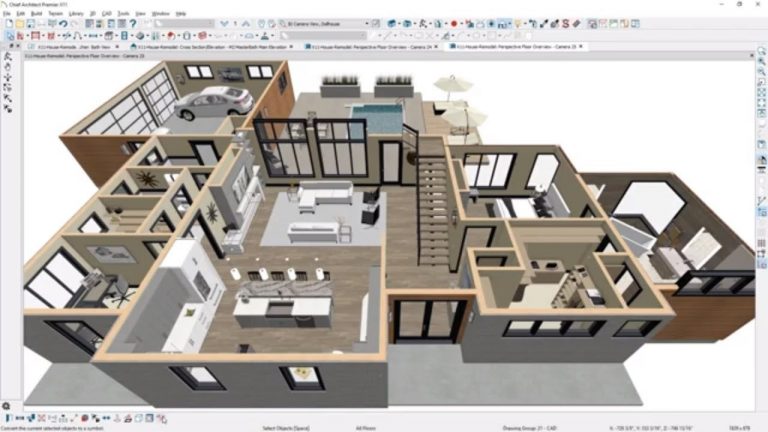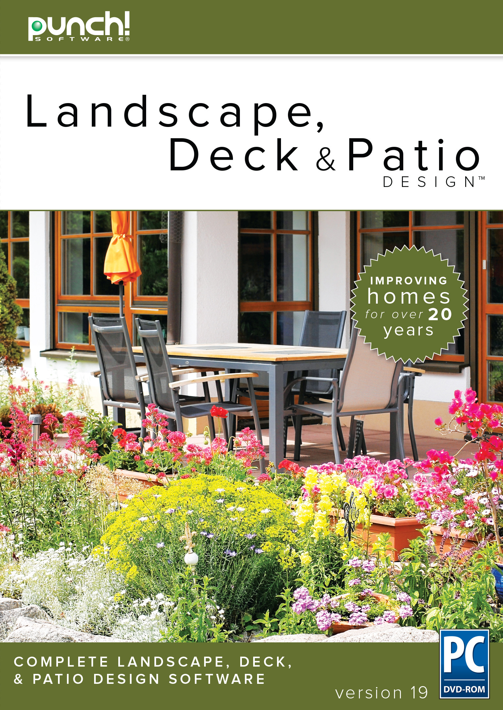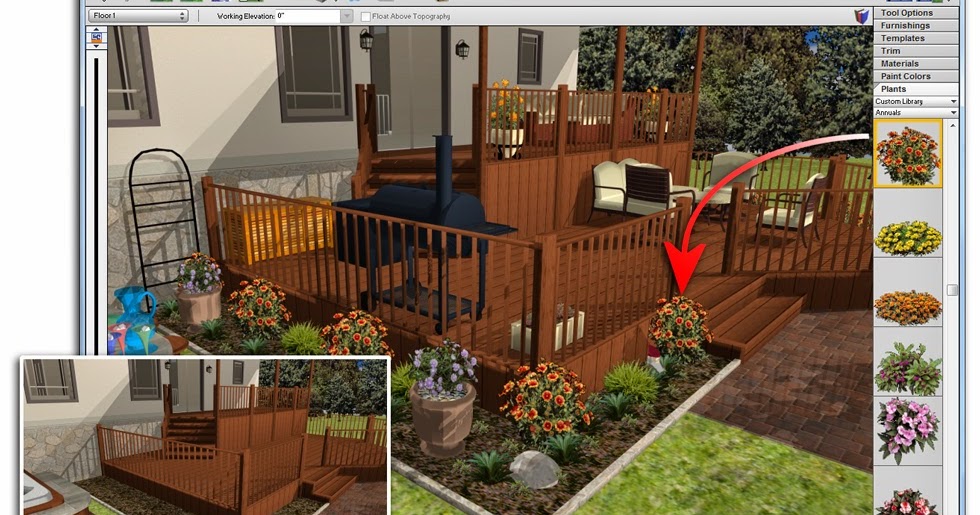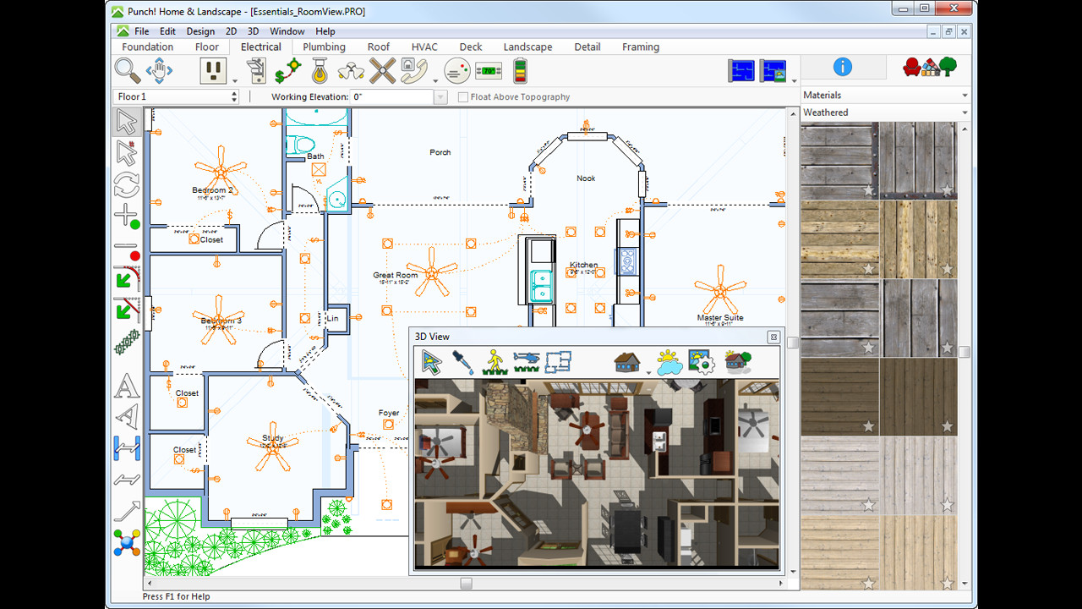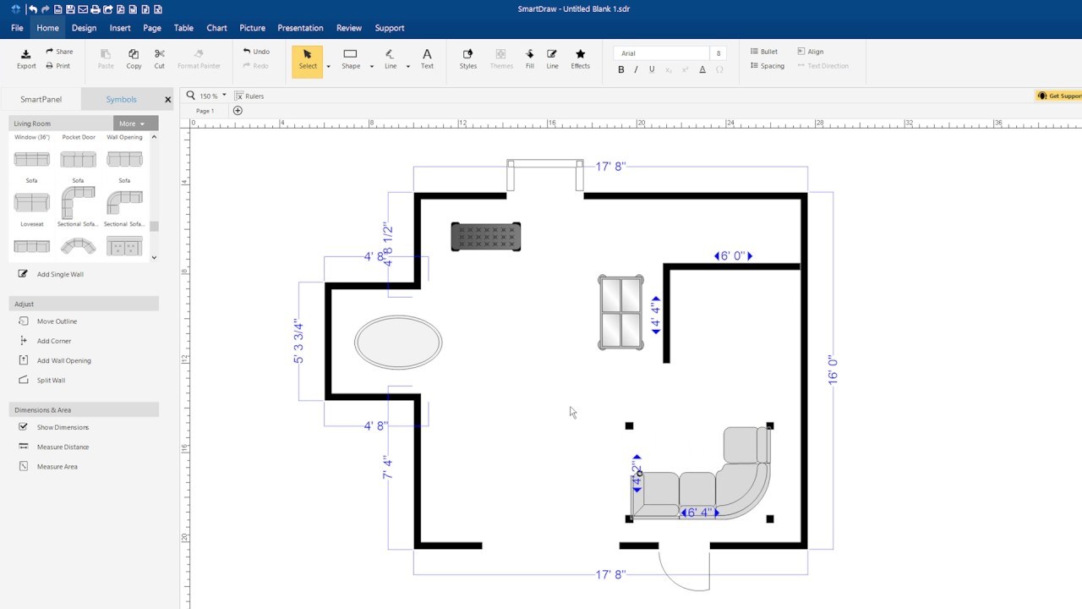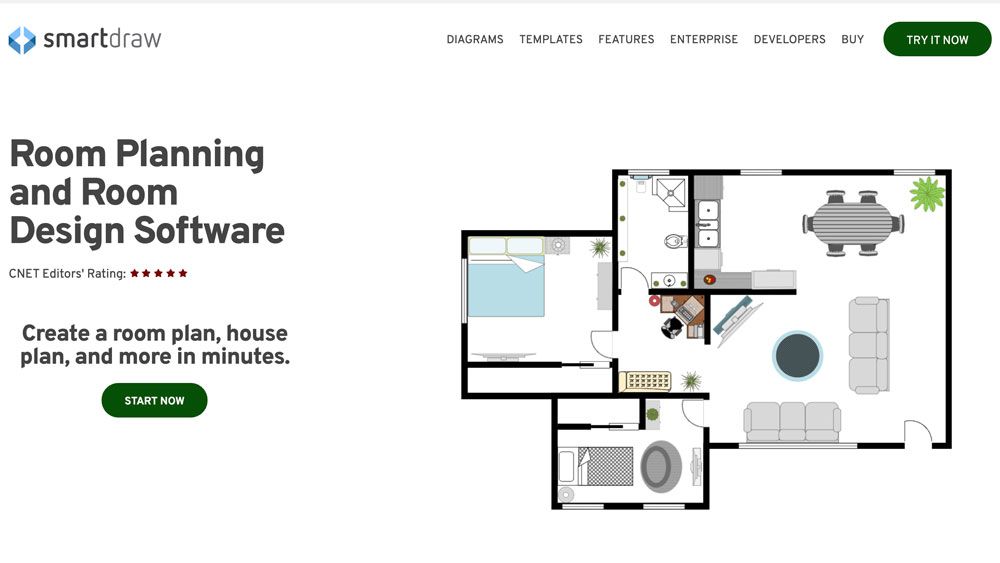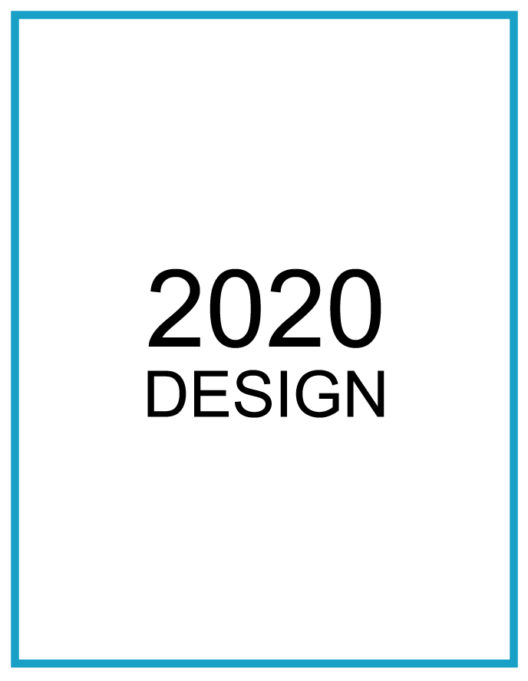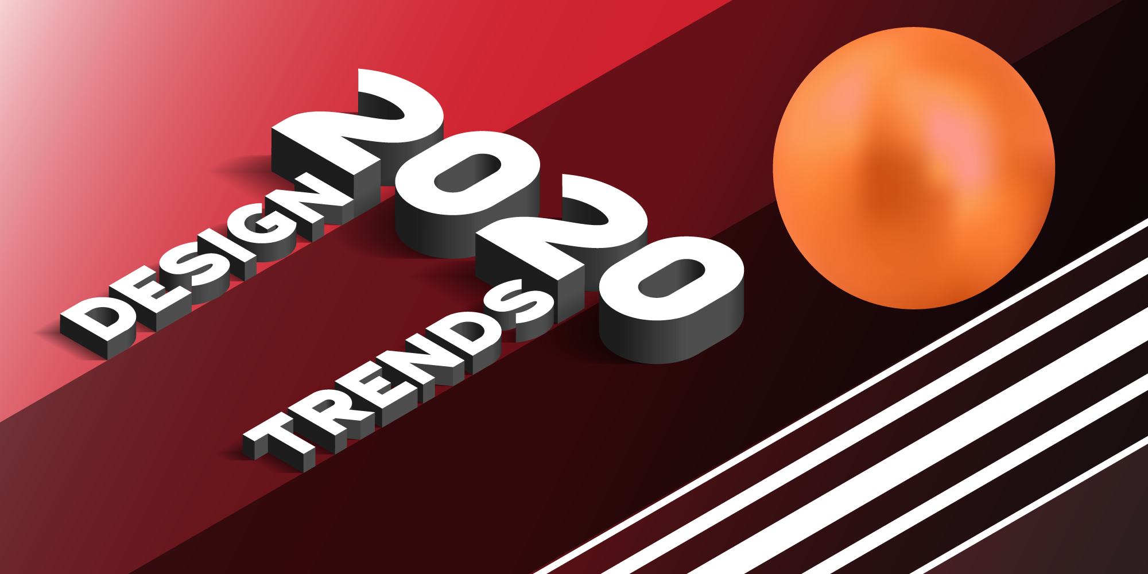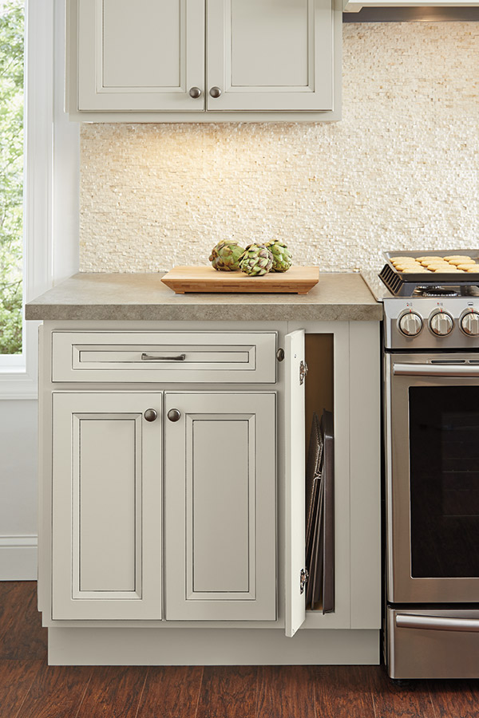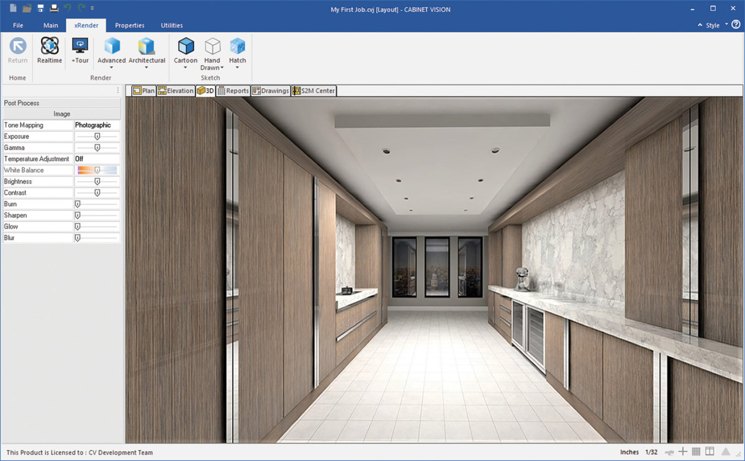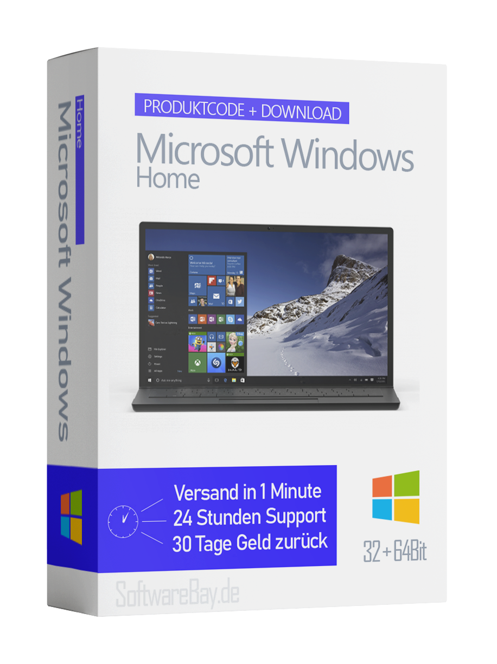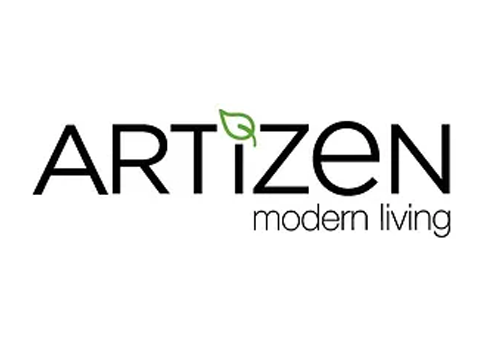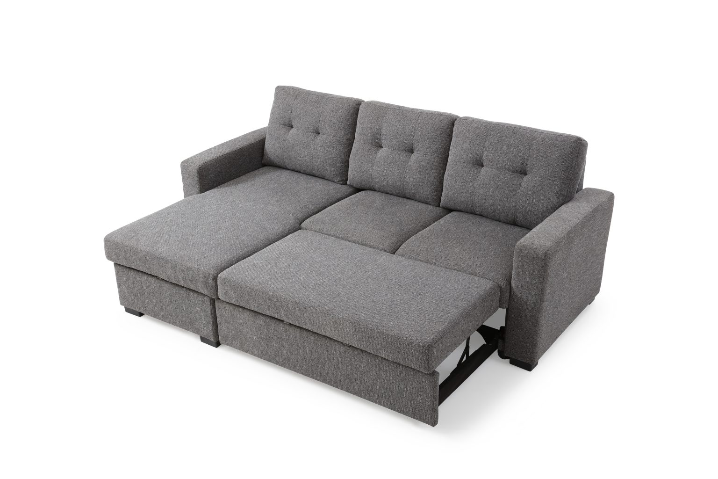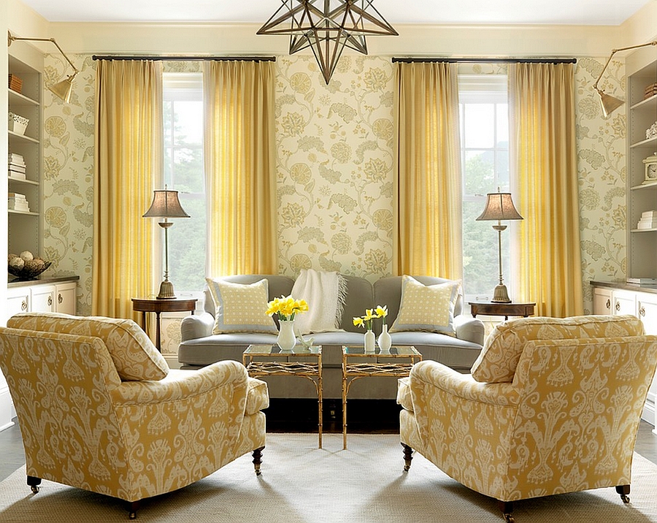1. SketchUp
SketchUp is a popular and versatile kitchen cabinet design program that offers a user-friendly interface and powerful features. Whether you're a professional designer or a DIY enthusiast, this program allows you to create detailed 3D models of your kitchen, complete with cabinets, appliances, and other elements.
With SketchUp, you can easily design and customize your cabinets to fit your specific space and style preferences. Its intuitive tools and extensive library of pre-made cabinets make it easy to experiment with different layouts and designs until you find the perfect one for your kitchen.
Additionally, SketchUp offers a variety of export options, allowing you to share your designs with contractors, manufacturers, or anyone else involved in your kitchen renovation project.
2. IKEA Home Planner
For those looking for a budget-friendly option, the IKEA Home Planner is a kitchen cabinet design program that is completely free to use. This program is specifically designed for IKEA cabinets, making it perfect for those planning an IKEA kitchen remodel.
The IKEA Home Planner allows you to design your entire kitchen, including cabinets, countertops, and appliances, using IKEA's products. The program also has a 3D visualization feature, allowing you to see your designs from different angles and perspectives.
Once you've finalized your design, the IKEA Home Planner generates a shopping list of all the items you need to purchase, making the process of buying and installing your new cabinets a breeze.
3. Home Designer Suite
Home Designer Suite is a comprehensive home design software that includes a module specifically for kitchen design. This program allows you to create detailed plans for your kitchen, including cabinets, appliances, and even lighting and plumbing fixtures.
One of the standout features of Home Designer Suite is its ability to generate 3D renderings and walk-throughs of your designs, giving you a realistic preview of your future kitchen. It also has a large library of cabinet styles and finishes to choose from, making it easy to find the perfect fit for your space.
Home Designer Suite also offers a variety of helpful tools, such as cost estimators and elevation views, to make the design process as efficient and accurate as possible.
4. Chief Architect
Chief Architect is a professional-grade home design software that offers advanced features for designing and visualizing your kitchen. With its powerful 3D modeling capabilities, you can create a detailed and realistic representation of your kitchen, complete with cabinets, appliances, and other elements.
The program also has a variety of tools and features specifically for cabinet design, such as the ability to adjust cabinet dimensions and add custom hardware and finishes. You can also generate detailed construction documents and material lists for easy communication with contractors and suppliers.
While Chief Architect may have a steeper learning curve than other programs, its advanced features and professional results make it worth considering for serious kitchen remodels.
5. Punch! Home & Landscape Design
Punch! Home & Landscape Design is a comprehensive home design software that includes a module specifically for kitchen design. This program offers an easy-to-use interface and a wide range of design tools, making it a great option for beginners or DIY enthusiasts.
With Punch! Home & Landscape Design, you can create detailed 2D and 3D designs of your kitchen, including cabinets, countertops, and appliances. The program also has a large library of pre-made cabinets and other kitchen elements, making it easy to find the perfect fit for your space.
In addition to its design capabilities, Punch! Home & Landscape Design also offers helpful features such as cost estimators and virtual walkthroughs, allowing you to see your designs come to life before making any changes.
6. SmartDraw
SmartDraw is a versatile diagramming and design software that includes a module specifically for kitchen design. This program offers a user-friendly interface and a variety of design tools, making it a great option for beginners or those looking for a simple and efficient design process.
SmartDraw allows you to create detailed 2D and 3D designs of your kitchen, including cabinets, appliances, and other elements. With its drag-and-drop feature, you can easily customize your cabinets and experiment with different layouts until you find the perfect fit for your space.
The program also offers a variety of export options, making it easy to share your designs with contractors, manufacturers, or anyone else involved in your kitchen remodel project.
7. RoomSketcher
RoomSketcher is a home design software that includes a module specifically for kitchen design. This program offers a simple and intuitive interface, making it a great option for beginners or those looking for a quick and easy design process.
With RoomSketcher, you can create detailed 2D and 3D designs of your kitchen, including cabinets, countertops, and appliances. The program also has a large library of pre-made cabinets and other kitchen elements, making it easy to find the perfect fit for your space.
One of the standout features of RoomSketcher is its ability to generate high-quality 3D renderings and walkthroughs of your designs, giving you a realistic preview of your future kitchen.
8. 2020 Design
2020 Design is a professional kitchen design software that offers a comprehensive set of tools and features for creating detailed and realistic kitchen designs. With its powerful 3D modeling capabilities, you can create a detailed representation of your kitchen, complete with cabinets, appliances, and other elements.
The program also has a large library of cabinet styles and finishes to choose from, as well as the ability to import custom cabinet models. With its advanced features, 2020 Design is a top choice for professional designers and contractors.
Additionally, the program offers a variety of helpful tools and features, such as cost estimators and virtual walkthroughs, to make the design process as efficient and accurate as possible.
9. Cabinet Vision
Cabinet Vision is a specialized kitchen cabinet design software that offers powerful features and tools for creating detailed and customized cabinet designs. This program is specifically designed for professional cabinet makers and manufacturers, making it a top choice for those in the industry.
With Cabinet Vision, you can create detailed 3D models of your cabinets, complete with custom dimensions, materials, and hardware. The program also offers advanced features such as cut lists and assembly drawings, making it easy to create accurate and efficient manufacturing plans.
In addition to its design capabilities, Cabinet Vision also offers training and support for its users, making it a valuable tool for those looking to expand their skills and expertise in cabinet making.
10. ProKitchen Software
ProKitchen Software is a powerful kitchen design software that offers a comprehensive set of tools and features for creating detailed and realistic kitchen designs. This program is specifically designed for professional designers and contractors, making it a top choice for those in the industry.
With ProKitchen Software, you can create detailed 3D models of your kitchen, complete with cabinets, appliances, and other elements. The program also offers a wide range of design options and customization features, allowing you to create unique and personalized designs for your clients.
In addition to its design capabilities, ProKitchen Software also offers features such as cost estimators and virtual walkthroughs, making it a valuable tool for both design and project management.
The Importance of Kitchen Cabinet Design in House Design

Creating a Cohesive and Functional Kitchen Space
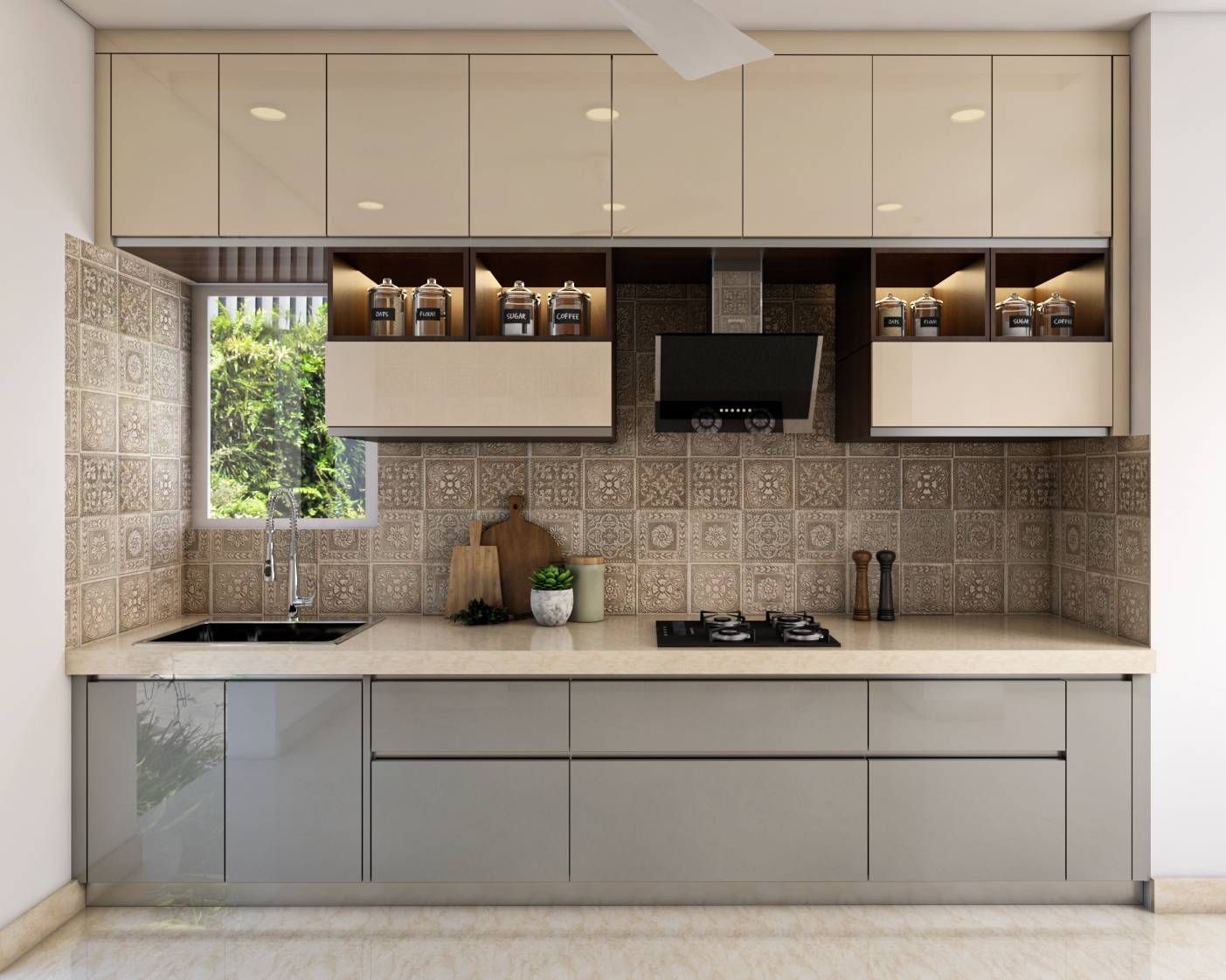 When it comes to designing a house, one of the most crucial areas to consider is the kitchen. The kitchen is not only a place for cooking and preparing meals, but it also serves as a central gathering space for family and friends. As such, it is essential to have a well-designed kitchen that is both visually appealing and functional. One of the key elements in achieving this is through
kitchen cabinet design.
When it comes to designing a house, one of the most crucial areas to consider is the kitchen. The kitchen is not only a place for cooking and preparing meals, but it also serves as a central gathering space for family and friends. As such, it is essential to have a well-designed kitchen that is both visually appealing and functional. One of the key elements in achieving this is through
kitchen cabinet design.
Maximizing Storage Space
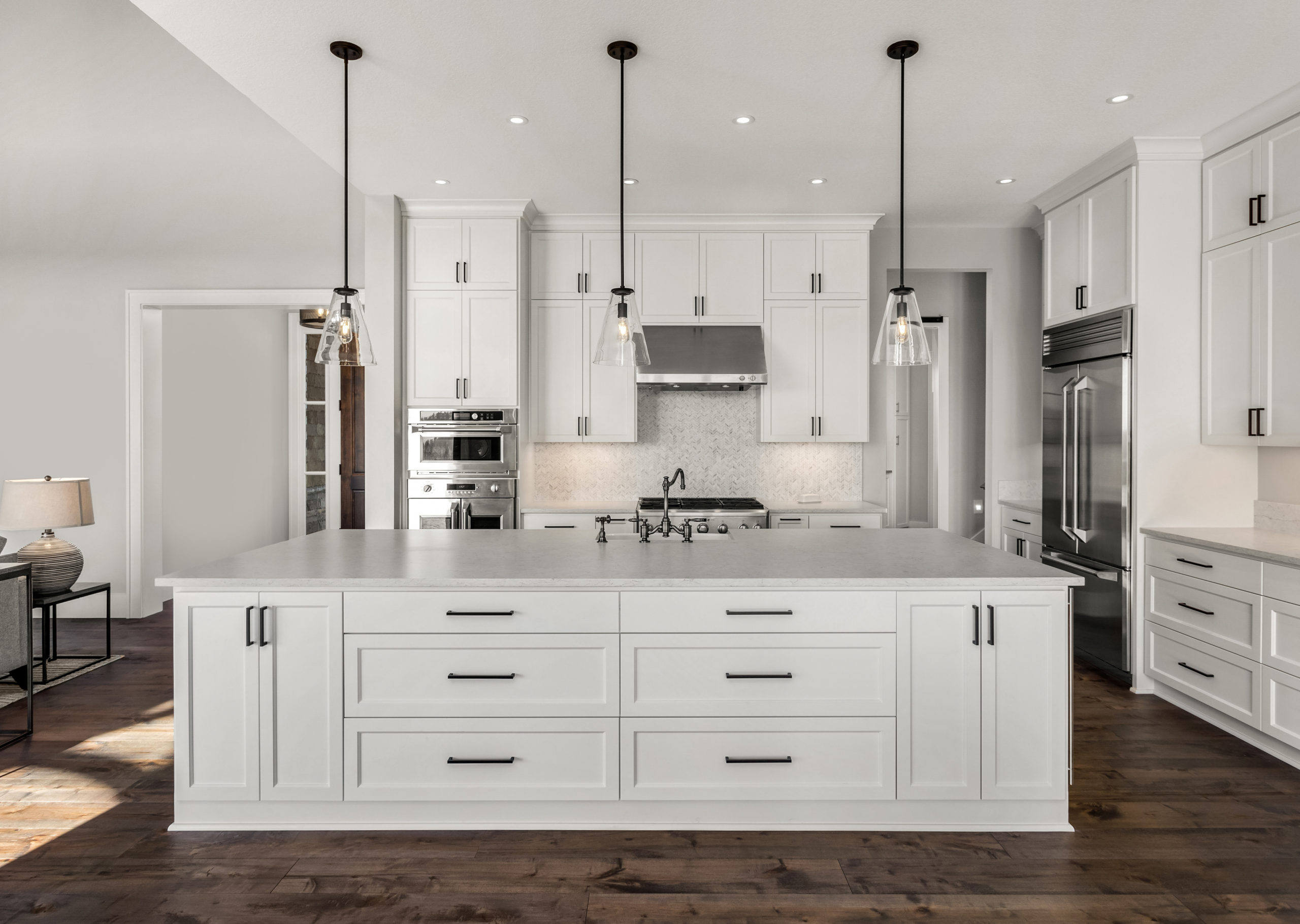 Having a proper
kitchen cabinet design
can greatly increase the storage space in your kitchen. With the right layout and design, you can maximize every inch of available space and make the most out of your cabinets. This is especially important for smaller kitchens where storage space may be limited. By utilizing clever design techniques such as pull-out shelves, built-in organizers, and vertical storage, you can create a clutter-free and organized kitchen that is both aesthetically pleasing and functional.
Having a proper
kitchen cabinet design
can greatly increase the storage space in your kitchen. With the right layout and design, you can maximize every inch of available space and make the most out of your cabinets. This is especially important for smaller kitchens where storage space may be limited. By utilizing clever design techniques such as pull-out shelves, built-in organizers, and vertical storage, you can create a clutter-free and organized kitchen that is both aesthetically pleasing and functional.
Enhancing the Aesthetics of Your Kitchen
 In addition to providing storage,
kitchen cabinets
also play a significant role in the overall appearance of your kitchen. With the variety of styles, colors, and materials available, you can customize your cabinets to match your personal taste and complement the rest of your house design. Whether you prefer a modern, sleek look or a warm, traditional feel, there is a
kitchen cabinet design
that can achieve the look you desire.
In addition to providing storage,
kitchen cabinets
also play a significant role in the overall appearance of your kitchen. With the variety of styles, colors, and materials available, you can customize your cabinets to match your personal taste and complement the rest of your house design. Whether you prefer a modern, sleek look or a warm, traditional feel, there is a
kitchen cabinet design
that can achieve the look you desire.
Utilizing Technology for Better Design
 With advancements in technology, designing your dream kitchen has become easier and more convenient than ever. Thanks to
kitchen cabinet design programs,
you can now visualize and plan your kitchen layout in 3D, making it easier to see how different designs and configurations will look in your space. This allows for more accurate planning and helps avoid any mistakes or changes during the actual installation process.
In conclusion,
kitchen cabinet design
is an essential aspect of house design that should not be overlooked. It not only adds functionality and storage space to your kitchen but also enhances its overall appearance. With the help of
kitchen cabinet design programs,
you can bring your dream kitchen to life and create a space that is both beautiful and functional.
With advancements in technology, designing your dream kitchen has become easier and more convenient than ever. Thanks to
kitchen cabinet design programs,
you can now visualize and plan your kitchen layout in 3D, making it easier to see how different designs and configurations will look in your space. This allows for more accurate planning and helps avoid any mistakes or changes during the actual installation process.
In conclusion,
kitchen cabinet design
is an essential aspect of house design that should not be overlooked. It not only adds functionality and storage space to your kitchen but also enhances its overall appearance. With the help of
kitchen cabinet design programs,
you can bring your dream kitchen to life and create a space that is both beautiful and functional.











