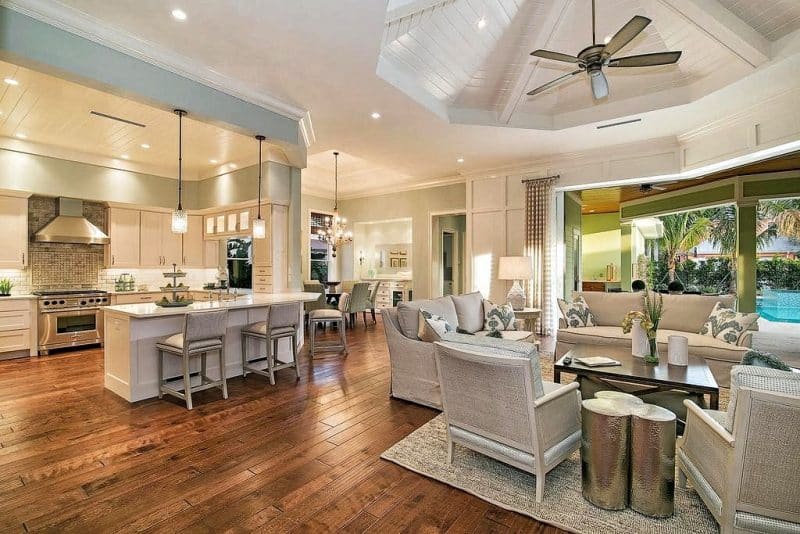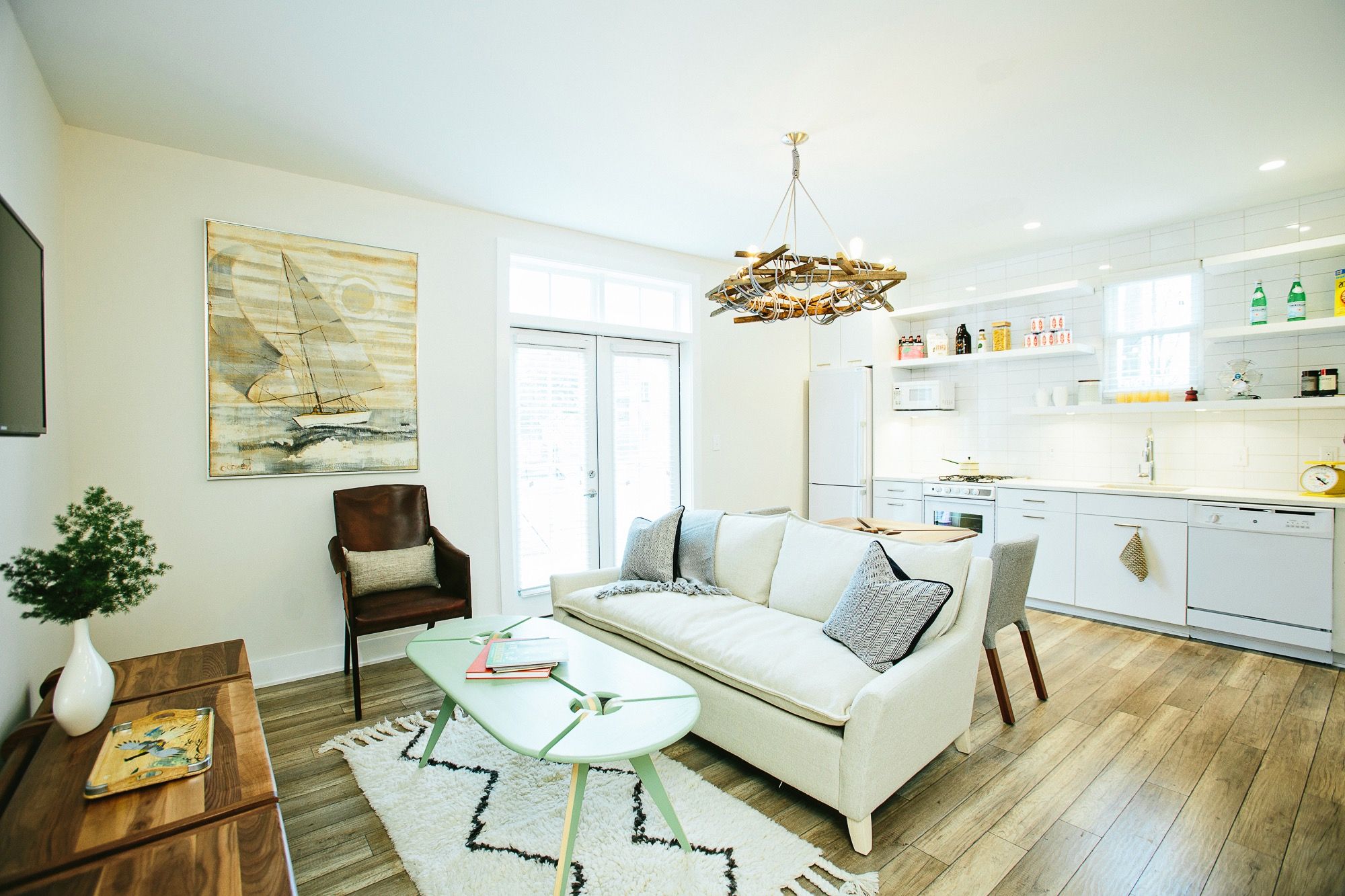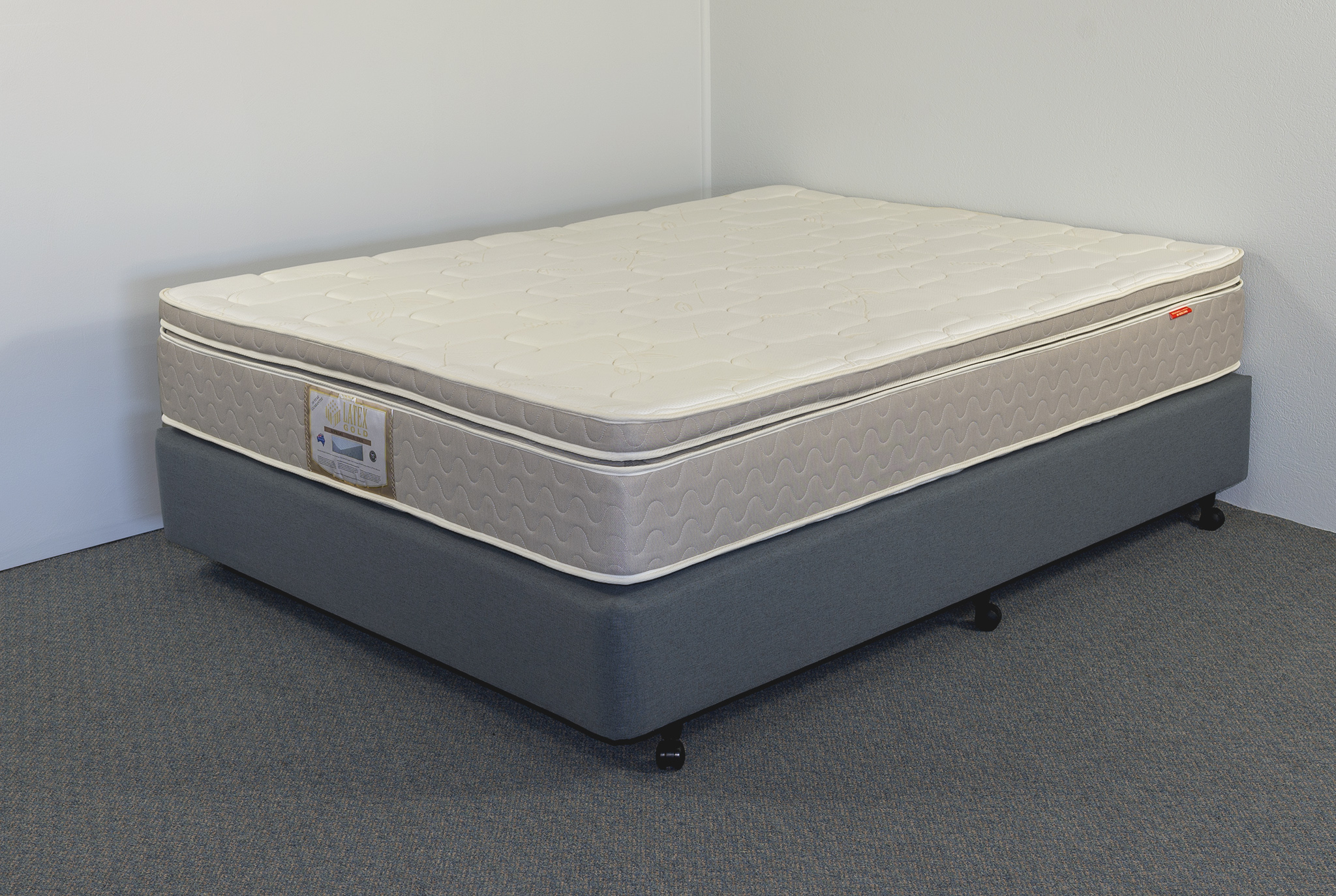Open Concept Kitchen and Living Room Ideas
The open concept kitchen and living room design has become increasingly popular in recent years, and for good reason. This layout combines the two most used spaces in a home, creating a seamless flow between cooking, dining, and relaxation. If you're considering this design for your home, here are the top 10 open concept kitchen and living room ideas to inspire you.
Small Kitchen and Living Room Combo Ideas
For those with limited space, a small kitchen and living room combo can be a great solution. To make the most of the space, consider using a neutral color palette and incorporating multifunctional furniture. Use bold accents and statement pieces to add personality and create a cohesive design.
Kitchen and Living Room Combo Decorating Ideas
When it comes to decorating a kitchen and living room combo, it's important to create a cohesive look while still differentiating between the two spaces. You can achieve this by using a mix of textures and materials, such as wood and metal, to create visual interest. Incorporating plants and natural elements can also help to bring both spaces together.
Kitchen and Living Room Combo Layout Ideas
The layout of an open concept kitchen and living room is crucial in creating a functional and visually appealing space. One popular layout is the L-shaped kitchen, which allows for an open flow between the two spaces while still providing plenty of counter and storage space. Another option is a kitchen island, which can serve as a divider between the two areas.
Kitchen and Living Room Combo Design Ideas
When designing a kitchen and living room combo, it's important to consider the overall style and aesthetic of your home. A modern and minimalist design can work well in this layout, with sleek and simple furniture and clean lines. For a more traditional look, consider incorporating warm and inviting elements, such as a cozy fireplace or rustic wooden accents.
Kitchen and Living Room Combo Color Ideas
Color is key in creating a cohesive design in a kitchen and living room combo. To tie the two spaces together, choose a color scheme that flows seamlessly between the kitchen and living room. This could be achieved by using a similar color for the walls or incorporating accents of the same color throughout both spaces.
Kitchen and Living Room Combo Furniture Ideas
Furniture is an important element in an open concept kitchen and living room design. Choose pieces that are functional and comfortable, while also complementing the overall aesthetic of the space. Consider using a mix of furniture styles, such as pairing a modern sofa with a farmhouse-style dining table, to create an eclectic and unique look.
Kitchen and Living Room Combo Flooring Ideas
The right flooring can tie together the kitchen and living room in an open concept design. Consider using the same flooring throughout both spaces to create a seamless flow. If you prefer different flooring options, choose materials that complement each other, such as hardwood and tile or carpet and laminate.
Kitchen and Living Room Combo Lighting Ideas
Lighting is crucial in creating a warm and inviting atmosphere in an open concept kitchen and living room. Consider using a mix of overhead lighting, such as recessed lights or a statement chandelier, along with task lighting, such as under-cabinet lights in the kitchen and a floor lamp in the living room. This will provide both functionality and ambiance.
Kitchen and Living Room Combo Storage Ideas
With the kitchen and living room combined, it's important to have ample storage to keep both spaces organized and clutter-free. Consider incorporating built-in storage options, such as shelves or cabinets, to maximize space. Multifunctional furniture, such as a storage ottoman or a coffee table with hidden storage, can also be useful in a small space.
Benefits of Combining the Kitchen and Living Room

Creating a Spacious and Inviting Atmosphere
 One of the major benefits of combining the kitchen and living room is the creation of a spacious and inviting atmosphere. With an open floor plan, the two rooms seamlessly flow into each other, eliminating any barriers and creating a sense of connection. This design concept is especially beneficial for smaller homes or apartments, as it creates the illusion of a larger space.
One of the major benefits of combining the kitchen and living room is the creation of a spacious and inviting atmosphere. With an open floor plan, the two rooms seamlessly flow into each other, eliminating any barriers and creating a sense of connection. This design concept is especially beneficial for smaller homes or apartments, as it creates the illusion of a larger space.
Efficient Use of Space
 By combining the kitchen and living room, you can make the most out of the available space in your home. Instead of having a separate dining area, the kitchen island can serve as a multipurpose space for cooking, dining, and socializing. This frees up more room in the living room for additional seating or entertainment areas. Additionally, a combined kitchen and living room allows for more natural light to flow throughout the space, making it feel even more open and spacious.
By combining the kitchen and living room, you can make the most out of the available space in your home. Instead of having a separate dining area, the kitchen island can serve as a multipurpose space for cooking, dining, and socializing. This frees up more room in the living room for additional seating or entertainment areas. Additionally, a combined kitchen and living room allows for more natural light to flow throughout the space, making it feel even more open and spacious.
Promoting Family Bonding
 In today's fast-paced world, it can be challenging to find time to spend with family. However, by combining the kitchen and living room, you create a space where family members can come together and engage in various activities while still being in the same room. Whether it's cooking, watching TV, or playing games, a combined kitchen and living room promotes family bonding and strengthens relationships.
In today's fast-paced world, it can be challenging to find time to spend with family. However, by combining the kitchen and living room, you create a space where family members can come together and engage in various activities while still being in the same room. Whether it's cooking, watching TV, or playing games, a combined kitchen and living room promotes family bonding and strengthens relationships.
Increase in Property Value
 Combining the kitchen and living room is a popular trend in modern house design, and it can significantly increase the value of your property. Many homebuyers are looking for open floor plans, and by implementing this design concept, you make your home more attractive to potential buyers. This can result in a higher resale value if you ever decide to put your home on the market.
Combining the kitchen and living room is a popular trend in modern house design, and it can significantly increase the value of your property. Many homebuyers are looking for open floor plans, and by implementing this design concept, you make your home more attractive to potential buyers. This can result in a higher resale value if you ever decide to put your home on the market.
Flexibility in Design and Decor
 When the kitchen and living room are combined, you have more flexibility in terms of design and decor. You can choose a cohesive color scheme and decor style that flows throughout the space, creating a harmonious and visually appealing environment. Additionally, with an open floor plan, you have more options for furniture arrangement, allowing you to create a personalized and functional space that fits your lifestyle and needs.
In conclusion, combining the kitchen and living room has many benefits, including creating a spacious and inviting atmosphere, efficient use of space, promoting family bonding, increasing property value, and providing flexibility in design and decor. Consider incorporating this design concept into your home to create a modern, functional, and visually appealing living space.
When the kitchen and living room are combined, you have more flexibility in terms of design and decor. You can choose a cohesive color scheme and decor style that flows throughout the space, creating a harmonious and visually appealing environment. Additionally, with an open floor plan, you have more options for furniture arrangement, allowing you to create a personalized and functional space that fits your lifestyle and needs.
In conclusion, combining the kitchen and living room has many benefits, including creating a spacious and inviting atmosphere, efficient use of space, promoting family bonding, increasing property value, and providing flexibility in design and decor. Consider incorporating this design concept into your home to create a modern, functional, and visually appealing living space.













































/orestudios_laurelhurst_tudor_03-1-652df94cec7445629a927eaf91991aad.jpg)

















