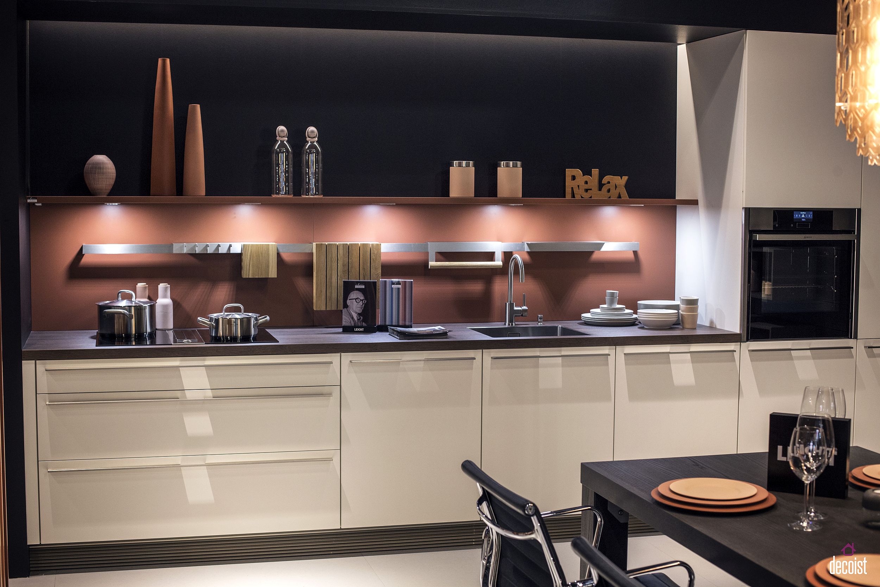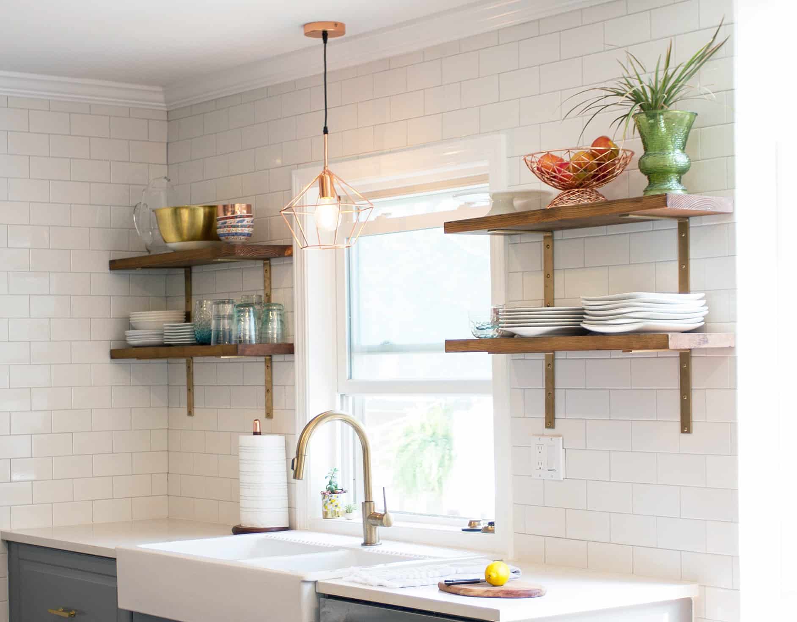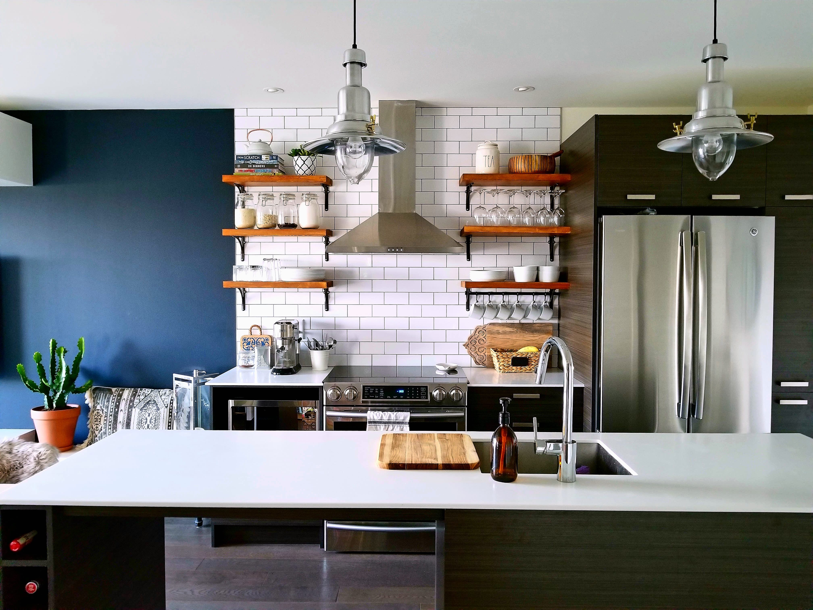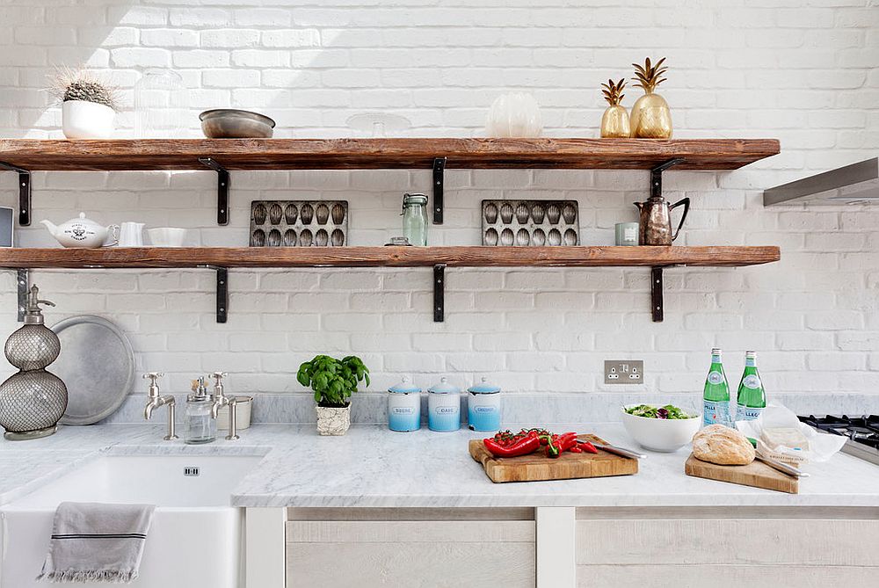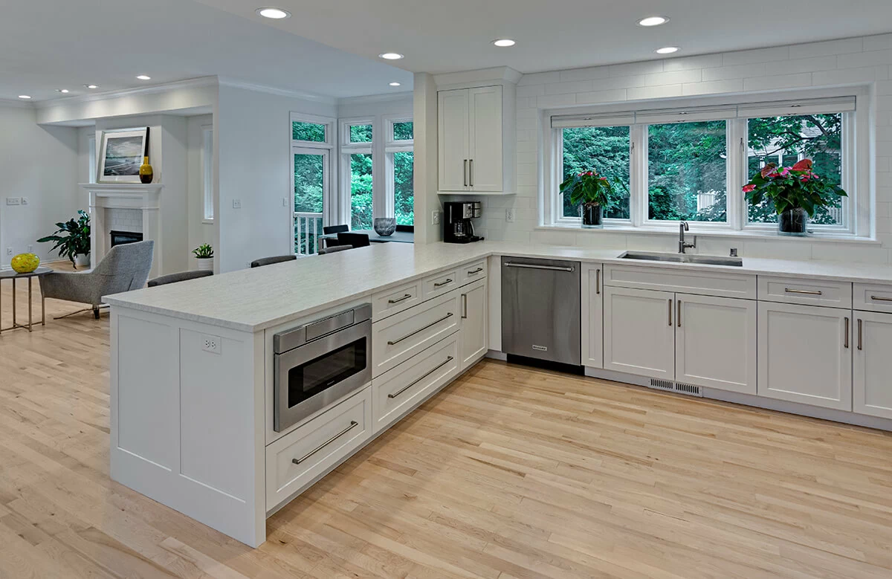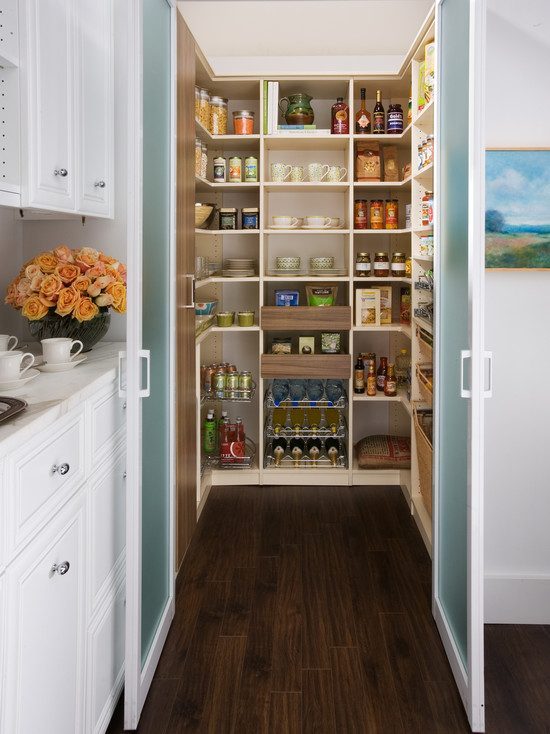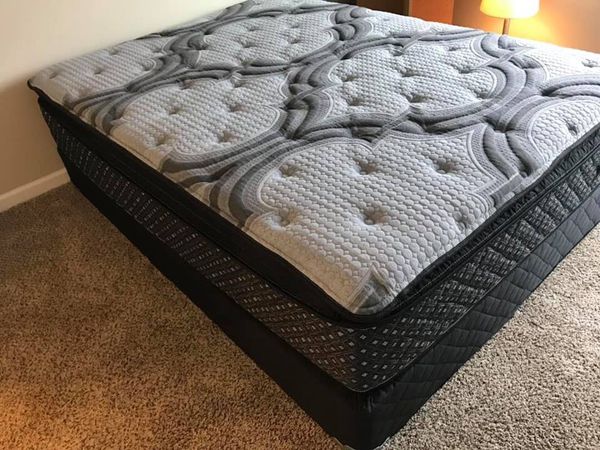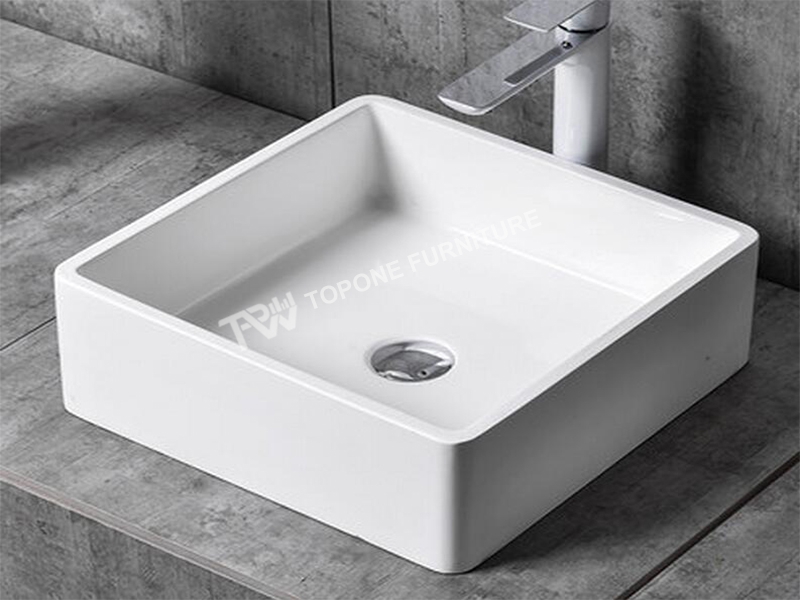If you have a small kitchen space or a narrow layout, a one wall kitchen may be the perfect design solution for you. This type of kitchen design is characterized by a single wall of cabinetry and appliances, making it ideal for compact spaces. Not only does it save on space, but it also creates a clean and streamlined look. Here are 10 one wall kitchen design ideas to inspire your next kitchen renovation.One Wall Kitchen Design Ideas
While one wall kitchens are often associated with modern or contemporary designs, they can also work well in traditional-style kitchens. The key is to choose classic cabinetry and finishes, such as white or wood, and add traditional elements like crown molding or decorative hardware. This will create a timeless and elegant look for your one wall kitchen.Small Kitchen Ideas: Traditional Kitchen Designs
There are several different layouts you can choose from for your one wall kitchen. One option is to have all the cabinetry and appliances in a straight line, with the sink in the middle and the stove and fridge on either side. Another layout is to have the sink and stove on one side, with the fridge and additional cabinetry on the other. You can also add an island or peninsula for more counter space and storage.One Wall Kitchen Layouts
If you have a larger kitchen space, consider adding an island to your one wall kitchen design. This will not only provide additional counter space and storage, but it can also serve as a casual dining area or a place for guests to gather while you cook. Choose a contrasting color or finish for the island to make it a focal point in the kitchen.One Wall Kitchen with Island
One of the main benefits of a one wall kitchen is the ability to have a window in the design. This not only allows for natural light to flood in, but it also provides a nice view while you work in the kitchen. You can also add a window seat or a small table and chairs by the window to create a cozy breakfast nook.One Wall Kitchen with Window
If you don't have the space for a traditional dining area, consider adding a breakfast bar to your one wall kitchen. This can be a narrow counter with stools on one side, or a larger peninsula with room for seating on two sides. It's a great way to create a casual dining space without taking up too much room.One Wall Kitchen with Breakfast Bar
To give your one wall kitchen a more open and airy feel, consider incorporating open shelving into the design. This will not only make the space feel less closed off, but it also allows for easy access to frequently used items. You can also use the shelves to display decorative items or add a pop of color with carefully chosen dishes and accessories.One Wall Kitchen with Open Shelving
A peninsula is a great way to add more counter space and storage to your one wall kitchen. It also creates a natural divide between the kitchen and the rest of the living space, making it feel like a separate room. You can also add bar stools to the peninsula for additional seating or use it as a buffet when entertaining.One Wall Kitchen with Peninsula
Just because you have a small kitchen doesn't mean you have to sacrifice storage space. Consider adding a pantry cabinet to your one wall kitchen design. This can be a tall cabinet with shelves or pull-out drawers, or even a walk-in pantry if you have the space. This will help keep your kitchen clutter-free and organized.One Wall Kitchen with Pantry
Lastly, don't underestimate the importance of natural light in a one wall kitchen. If you're able to, try to incorporate a window or even a skylight into the design to bring in as much natural light as possible. This will not only make the space feel brighter and more inviting, but it can also help save on energy costs by reducing the need for artificial lighting.One Wall Kitchen with Natural Light
Efficient and Functional: The Benefits of a Kitchen Along One Wall with Window

Maximizing Space and Workflow
 When it comes to designing a kitchen, one of the most important aspects to consider is the layout. A popular choice among homeowners is the kitchen along one wall with a window. This design not only looks sleek and modern, but it also offers many benefits in terms of efficiency and functionality.
One of the main advantages of a kitchen along one wall with a window is its space-saving design. By utilizing only one long wall, this layout allows for more open space in the rest of the room. This is especially beneficial for smaller kitchens, where every inch counts. With fewer obstacles and obstructions, the flow of movement within the kitchen becomes smoother and more efficient.
Moreover, having a window in the kitchen provides natural light and ventilation, making the space feel brighter and more inviting. This is particularly important for a room that is often used for cooking and food preparation. Natural light not only creates a pleasant atmosphere but also helps to reduce energy costs by minimizing the need for artificial lighting.
When it comes to designing a kitchen, one of the most important aspects to consider is the layout. A popular choice among homeowners is the kitchen along one wall with a window. This design not only looks sleek and modern, but it also offers many benefits in terms of efficiency and functionality.
One of the main advantages of a kitchen along one wall with a window is its space-saving design. By utilizing only one long wall, this layout allows for more open space in the rest of the room. This is especially beneficial for smaller kitchens, where every inch counts. With fewer obstacles and obstructions, the flow of movement within the kitchen becomes smoother and more efficient.
Moreover, having a window in the kitchen provides natural light and ventilation, making the space feel brighter and more inviting. This is particularly important for a room that is often used for cooking and food preparation. Natural light not only creates a pleasant atmosphere but also helps to reduce energy costs by minimizing the need for artificial lighting.
Creating a Focal Point
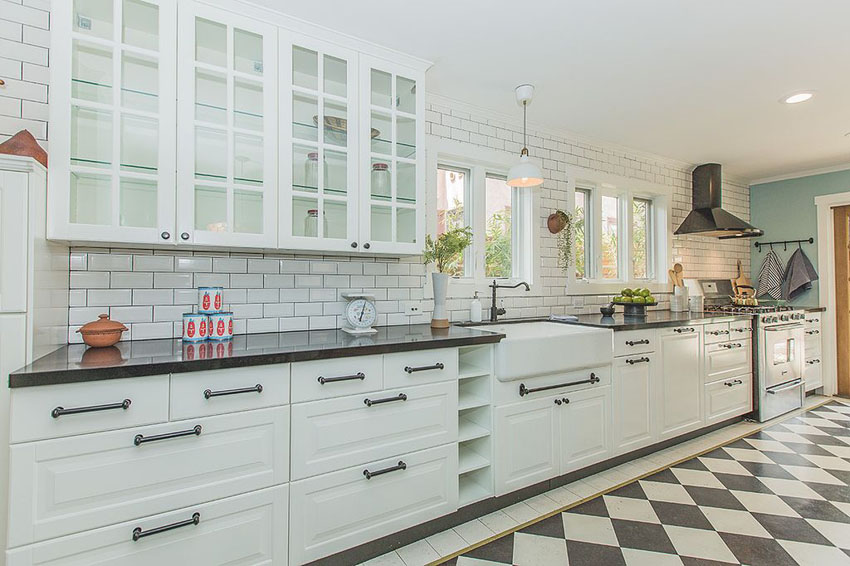 In addition to its functional advantages, a kitchen along one wall with a window can also serve as a striking focal point in the overall design of the house. The window can be a stunning feature, bringing in views of the outdoors and adding a touch of nature to the kitchen. It can also be a great opportunity to showcase beautiful plants or decorative elements on the windowsill.
Moreover, this kitchen layout allows for a seamless integration of the kitchen into the living or dining area. With no walls or barriers separating the two spaces, it creates a sense of openness and connectivity, making it perfect for hosting and entertaining guests.
In addition to its functional advantages, a kitchen along one wall with a window can also serve as a striking focal point in the overall design of the house. The window can be a stunning feature, bringing in views of the outdoors and adding a touch of nature to the kitchen. It can also be a great opportunity to showcase beautiful plants or decorative elements on the windowsill.
Moreover, this kitchen layout allows for a seamless integration of the kitchen into the living or dining area. With no walls or barriers separating the two spaces, it creates a sense of openness and connectivity, making it perfect for hosting and entertaining guests.
Final Thoughts
 In conclusion, a kitchen along one wall with a window is a practical and visually appealing option for any house design. It maximizes space and workflow, provides natural light and ventilation, and creates a beautiful focal point in the kitchen. So, if you're looking to renovate or design your kitchen, consider this layout for a functional and stylish cooking space.
In conclusion, a kitchen along one wall with a window is a practical and visually appealing option for any house design. It maximizes space and workflow, provides natural light and ventilation, and creates a beautiful focal point in the kitchen. So, if you're looking to renovate or design your kitchen, consider this layout for a functional and stylish cooking space.

















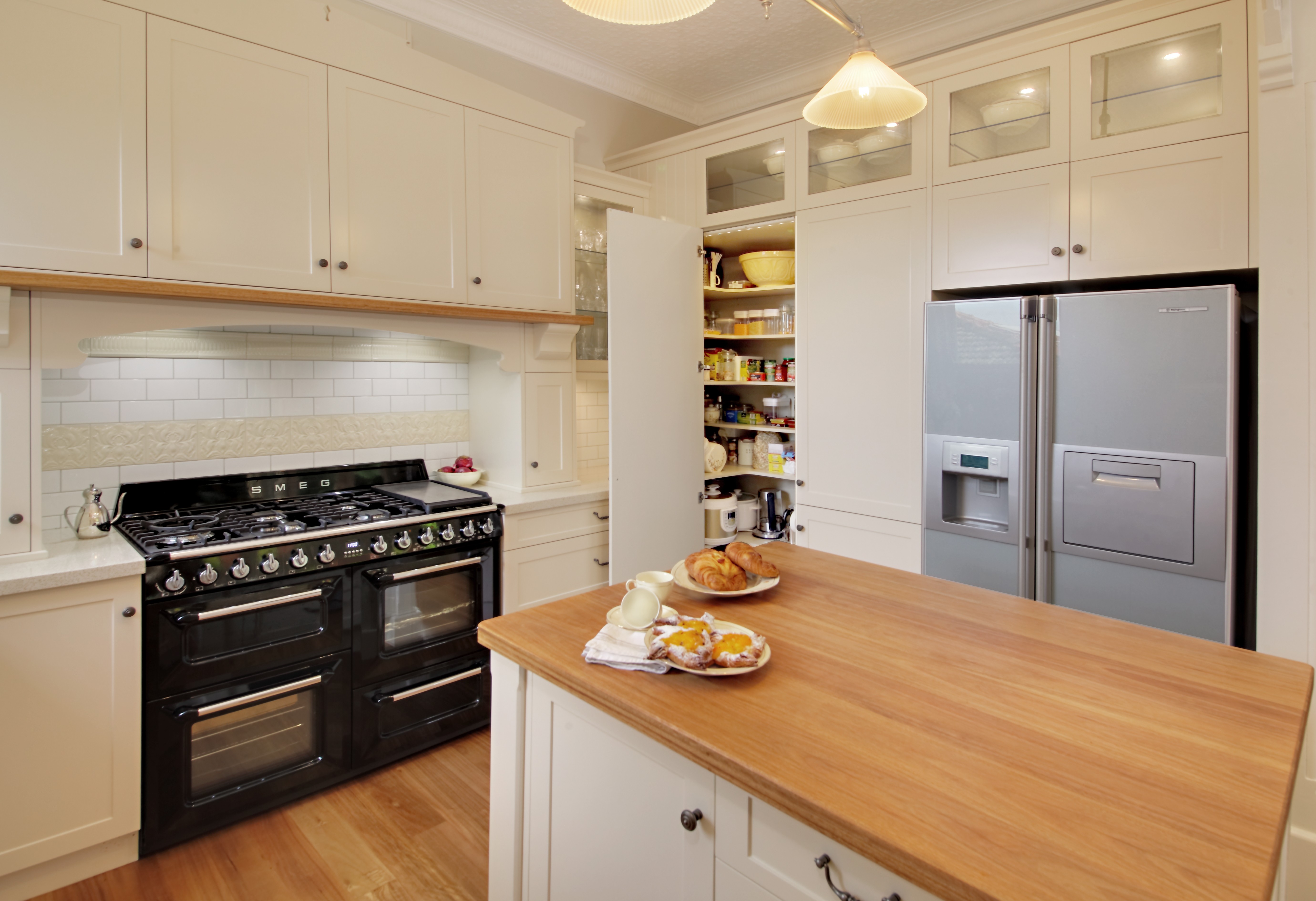





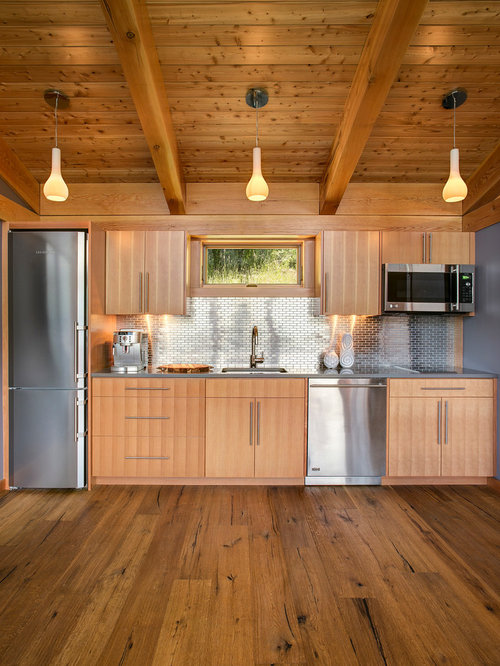
/ModernScandinaviankitchen-GettyImages-1131001476-d0b2fe0d39b84358a4fab4d7a136bd84.jpg)





/One-Wall-Kitchen-Layout-126159482-58a47cae3df78c4758772bbc.jpg)







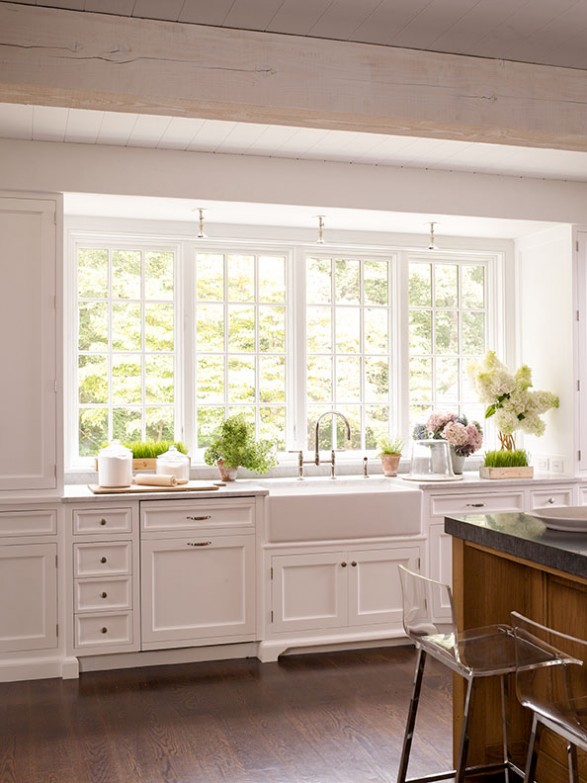








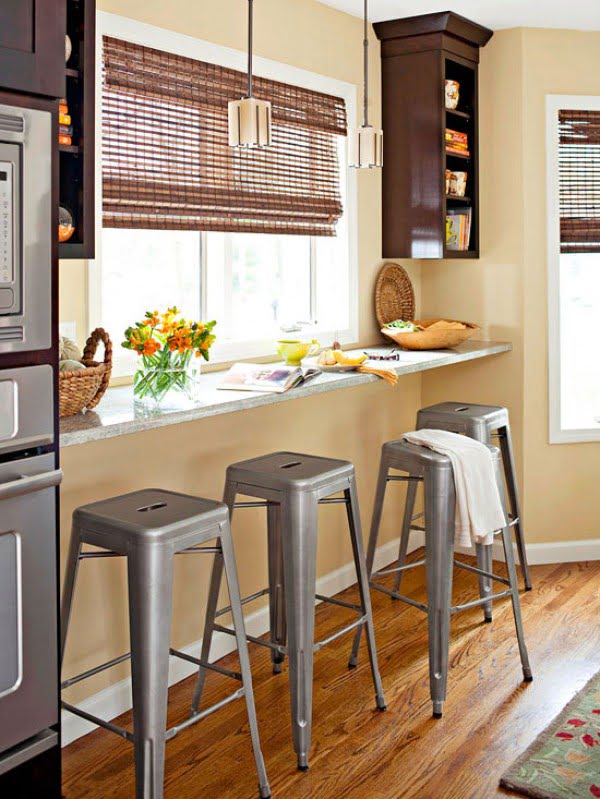

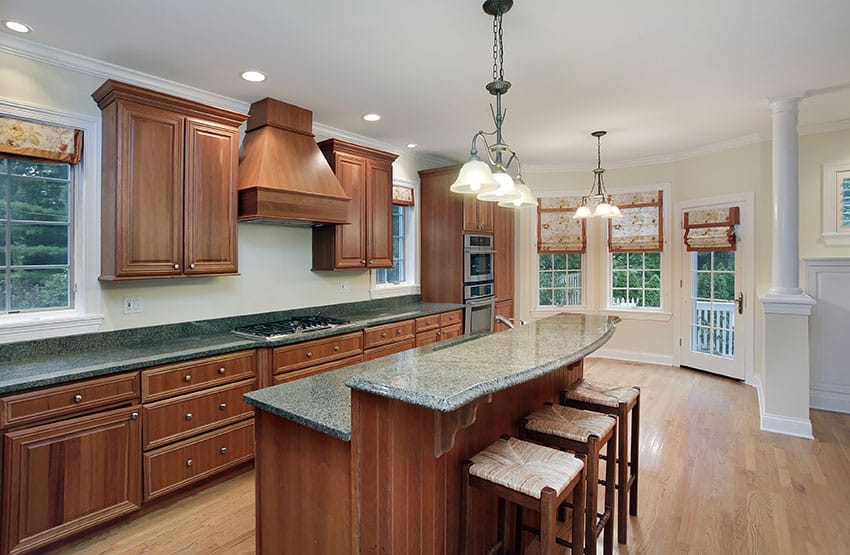





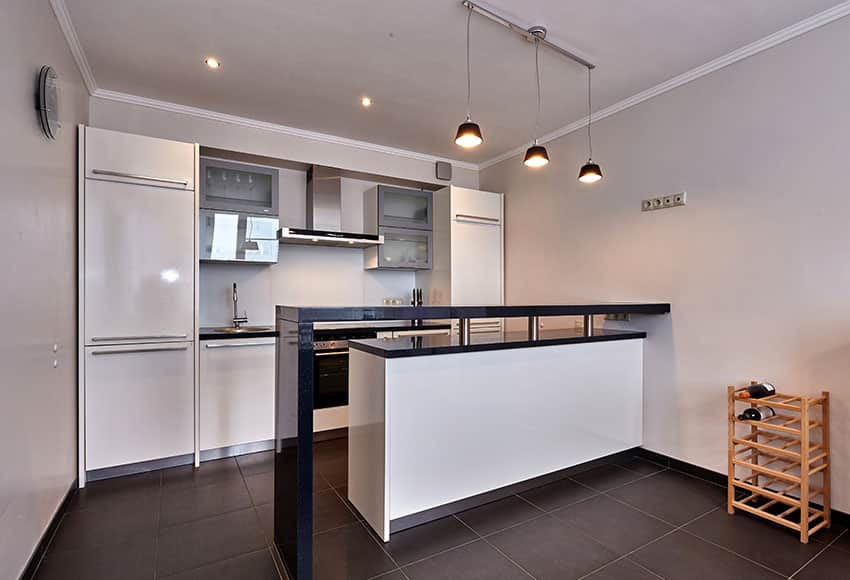
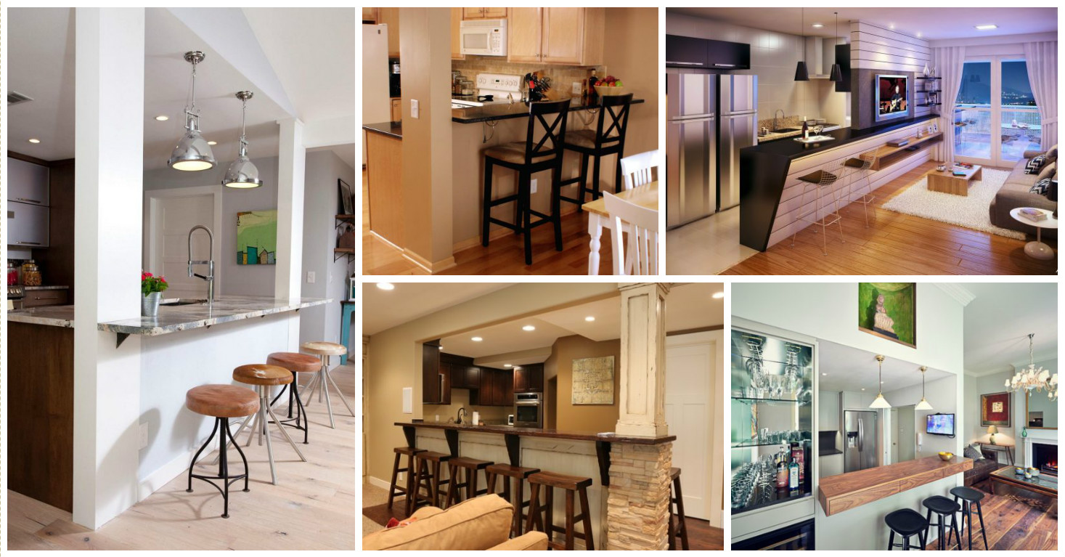

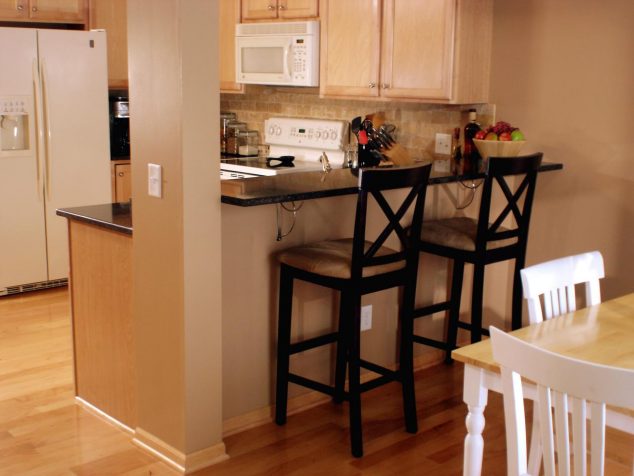

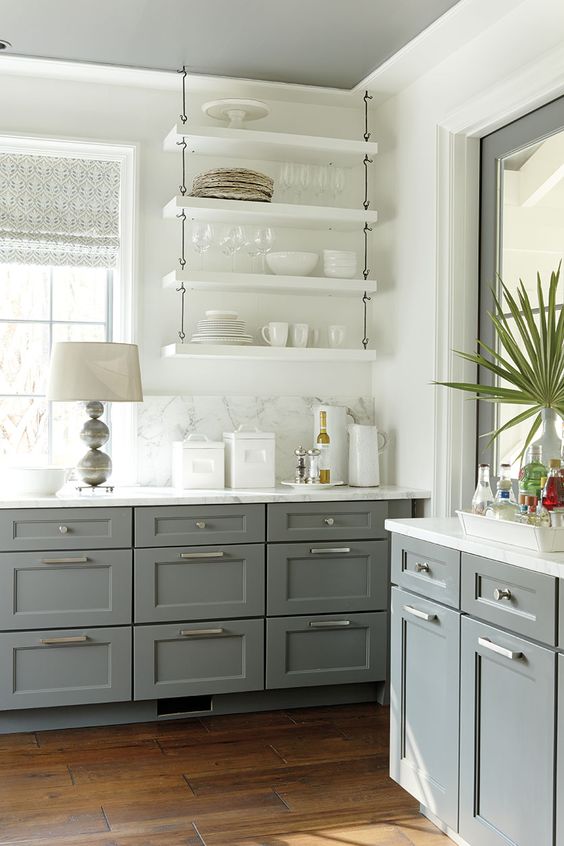
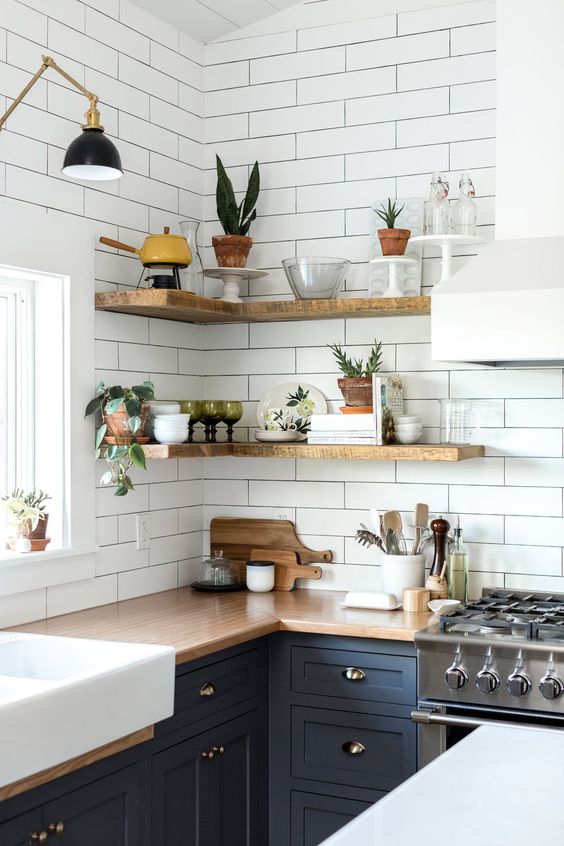
/styling-tips-for-kitchen-shelves-1791464-hero-97717ed2f0834da29569051e9b176b8d.jpg)
