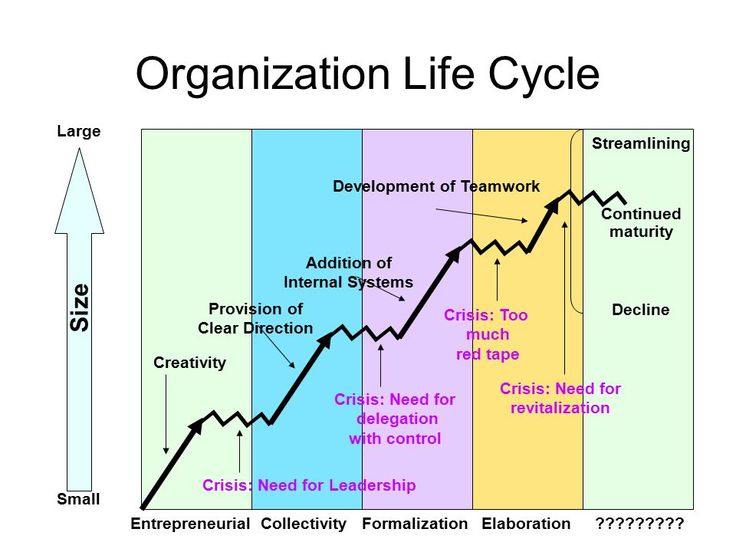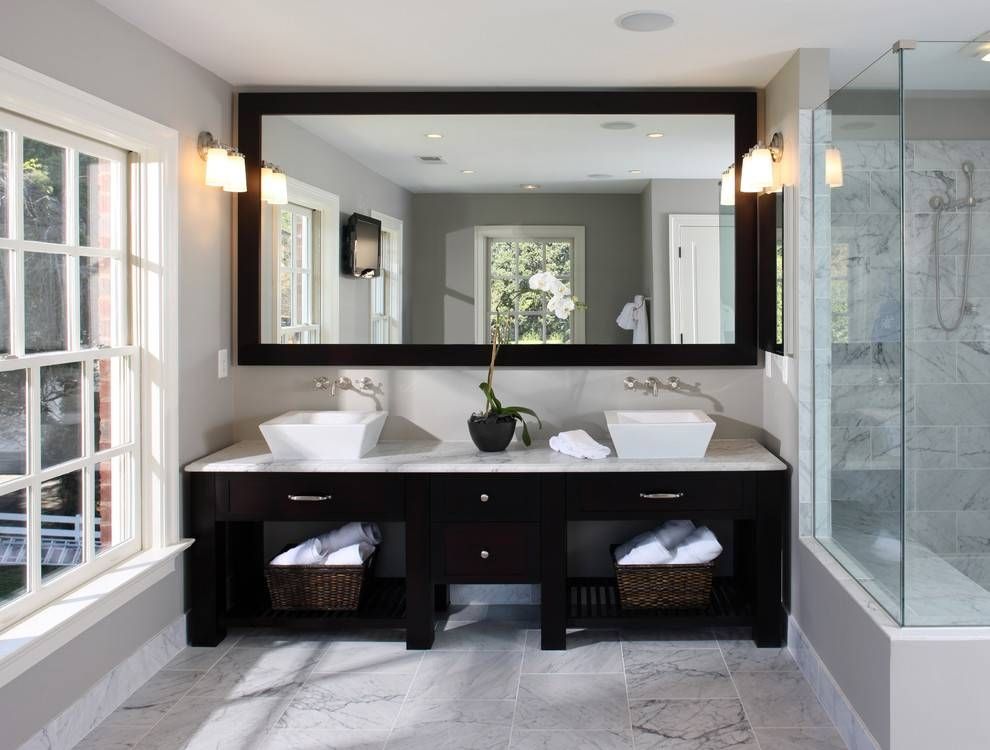Homeowners looking for accessible designs may want to consider Universal Design for their home layout. These designs emphasize flexibility and usability for all members of the household, including those with disabilities. This type of design facilitates the use of the home by all generations through the addition of easily accessible pathways, wheel-in showers, and ramps. Homeowners will also find features such as special safety features, such as grab bars, and wider doorways. These universally accessible house designs provide a safe, comfortable, and attractive home for all. Universal Design for Accessible House Designs
Accessible house plans are designed to meet the needs of those with disabilities. These house plans include features such as wider doorways and hallways, easily accessible sinks and counters, and elevators or ramps. They can also feature bathrooms with wheel-in showers, handle-free cabinets, and grab bars. With these features in place, homeowners with disabilities can easily access and move around their homes without assistance. Accessible House Plans
Therapeutic house designs are specifically designed to create a supportive, soothing environment for those who live with anxiety, depression, or PTSD. These house designs often incorporate soft colors, natural materials, and a calming ambiance. Homeowners can benefit from a range of therapies, such as aromatherapy, low-light environments, and sound therapy, integrated into the home’s design. The use of biophilic elements, such as plants, is also common in therapeutic house designs. additionally, the locations of furniture, as well ashed the layout of the rooms, can offer support and minimize stress. Therapeutic House Designs
When designing a home, a homeowner should consider proactive, intuitive, and inclusive interior design when creating a welcoming living space for all members of the household. Inclusive interior design emphasizes comfort and convenience, as well as being mindful of the needs of everyone in the home. To create a welcoming environment, homeowners should be conscious of the colors, materials, and décor they choose. Furthermore, lighting, textures, andlayouts should also be adapted for all inhabitants. Through this, a home can effectively become a safe, comfortable space for all. Inclusive Interior Design
Adaptive house design is commonly employed by homeowners to accommodate changes due to aging. In this type of house design, stairs, thresholds and hallways can be constructed with a range of sizes and heights to meet the needs of the inhabitants. These adaptive houses may feature adjustable cabinets, as well as easy-to-grasp fixtures and furniture. By having provisions for the future in these ways, homeowners can rest assured that their house designs will be safe and accessible for years to come. Adaptive House Design
Homeowners looking for a timeless, universally appealing look to their home may want to consider Universal House Design elements. These elements are designed to ensure that a home remains accessible and usable for an extended period of time. Features such as adjustable doorways, railings, and furniture are all included in this type of design. Additionally, certain textures and finishes may be employed to ensure that the design is comfortable and attractive for all ages and abilities. Universal House Design Elements
For homeowners looking for more comprehensive house plans for assisted living, there are several features to consider. These plans generally include wide halls and pathways, single-story construction, elevators, no steps at the entry, wheelchair-accessible kitchens and bathrooms, and non-slip flooring. With these features in place, residents of the home can remain independent while still having access to the resources they need to live comfortably. Assisted Living House Plans
Aging in place house designs are designed to provide safe and comfortable living for those with mobility impairments. These designs typically include features for safety, such as grab bars, adequate lighting, and adjustable furniture. Additionally, they containsolutions such as lever-style door handles, raised toilets, and non-slip bathroom surfaces. Other features such as operable windows and accessible pathways can add to the comfort of aging in place residents. Aging in Place House Designs
Homeowners who want to design a home for their lifetime may want to consider life cycle based house designs. These designs take into account the needs of all ages, meaning that bedrooms, kitchens, bathrooms, and living spaces are all properly sized and equipped for the inhabitants. With this type of design, homeowners can feel safe and comfortable in their homes as they age, without the need for costly renovations in the future. Life Cycle Based House Designs
Barrier Free House Designs are a type of house design that focuses on ensuring a home is accessible for those with mobility impairments. These designs are intended to create a safe and comfortable environment for residents. Features such as wide entranceways, level pathways, adjustable doorknobs, and lever-style handles are all common in Barrier Free house designs. To maximize ease of accessibility, these homes may use ramps, lifter machines, and elevators as necessary. Barrier Free House Designs
The Benefits of Inclusionary House Design
 Inclusionary house design is an increasingly popular home design plan that seeks to accommodate people of all ages, shapes, sizes, and abilities in a way that does not sacrifice comfort or functionality. This procedure involves considering and including a wide variety of different users into the design of your home – creating spaces that can be both inviting and accommodating. Inclusionary house design yields several advantages, particularly for those of us who intend to live in our homes for the long-term.
Inclusionary house design is an increasingly popular home design plan that seeks to accommodate people of all ages, shapes, sizes, and abilities in a way that does not sacrifice comfort or functionality. This procedure involves considering and including a wide variety of different users into the design of your home – creating spaces that can be both inviting and accommodating. Inclusionary house design yields several advantages, particularly for those of us who intend to live in our homes for the long-term.
Accessibility and Comfort for All
 Inclusionary house design offers greater accessibility and comfort for everyone who lives in or visits your home, including those who live with limited mobility or special needs. Homes that were designed with various user groups in mind can create a more supportive environment and provide adapted amenities to better suit the needs of these occupants. From wider doorways to accessible restroom features, inclusionary house design is tailored to create a livable space for all.
Inclusionary house design offers greater accessibility and comfort for everyone who lives in or visits your home, including those who live with limited mobility or special needs. Homes that were designed with various user groups in mind can create a more supportive environment and provide adapted amenities to better suit the needs of these occupants. From wider doorways to accessible restroom features, inclusionary house design is tailored to create a livable space for all.
Safety and Security
 For homeowners of all ages and physical abilities, an inclusionary design can provide a greater sense of safety and security. This type of home design plan considers the environment and the environment’s effect on the occupants of the home, providing extra safety features such as stair handrails, non-slip flooring, and grab bars. These features help to ensure that all folks in the home feel secure in their environment.
For homeowners of all ages and physical abilities, an inclusionary design can provide a greater sense of safety and security. This type of home design plan considers the environment and the environment’s effect on the occupants of the home, providing extra safety features such as stair handrails, non-slip flooring, and grab bars. These features help to ensure that all folks in the home feel secure in their environment.
Functionality and Longevity
 By design, the inclusionary house plan helps to maintain a home’s functionality over a period of time. By creating spaces that are inclusive and adaptive, a home is better prepared to face the current and future needs of its occupants. For instance, as occupants age, an inclusionary house design can accommodate the changes in lifestyle and physical capability. This type of plan helps create a home that is better suited to outlast new trends while still meeting the needs of its occupants.
By design, the inclusionary house plan helps to maintain a home’s functionality over a period of time. By creating spaces that are inclusive and adaptive, a home is better prepared to face the current and future needs of its occupants. For instance, as occupants age, an inclusionary house design can accommodate the changes in lifestyle and physical capability. This type of plan helps create a home that is better suited to outlast new trends while still meeting the needs of its occupants.
Beauty and Balance
 Perhaps the most attractive benefit of an inclusionary house design is its ability to create a space that balances beauty and function. Inclusionary designs create a home that is both aesthetically pleasing while simultaneously highly functional. Instead of sacrificing one element for the other, this type of design ensures that a home is customized and tailored to be suited to the needs of its occupants while still maintaining an overall pleasing atmosphere.
Perhaps the most attractive benefit of an inclusionary house design is its ability to create a space that balances beauty and function. Inclusionary designs create a home that is both aesthetically pleasing while simultaneously highly functional. Instead of sacrificing one element for the other, this type of design ensures that a home is customized and tailored to be suited to the needs of its occupants while still maintaining an overall pleasing atmosphere.




































































































