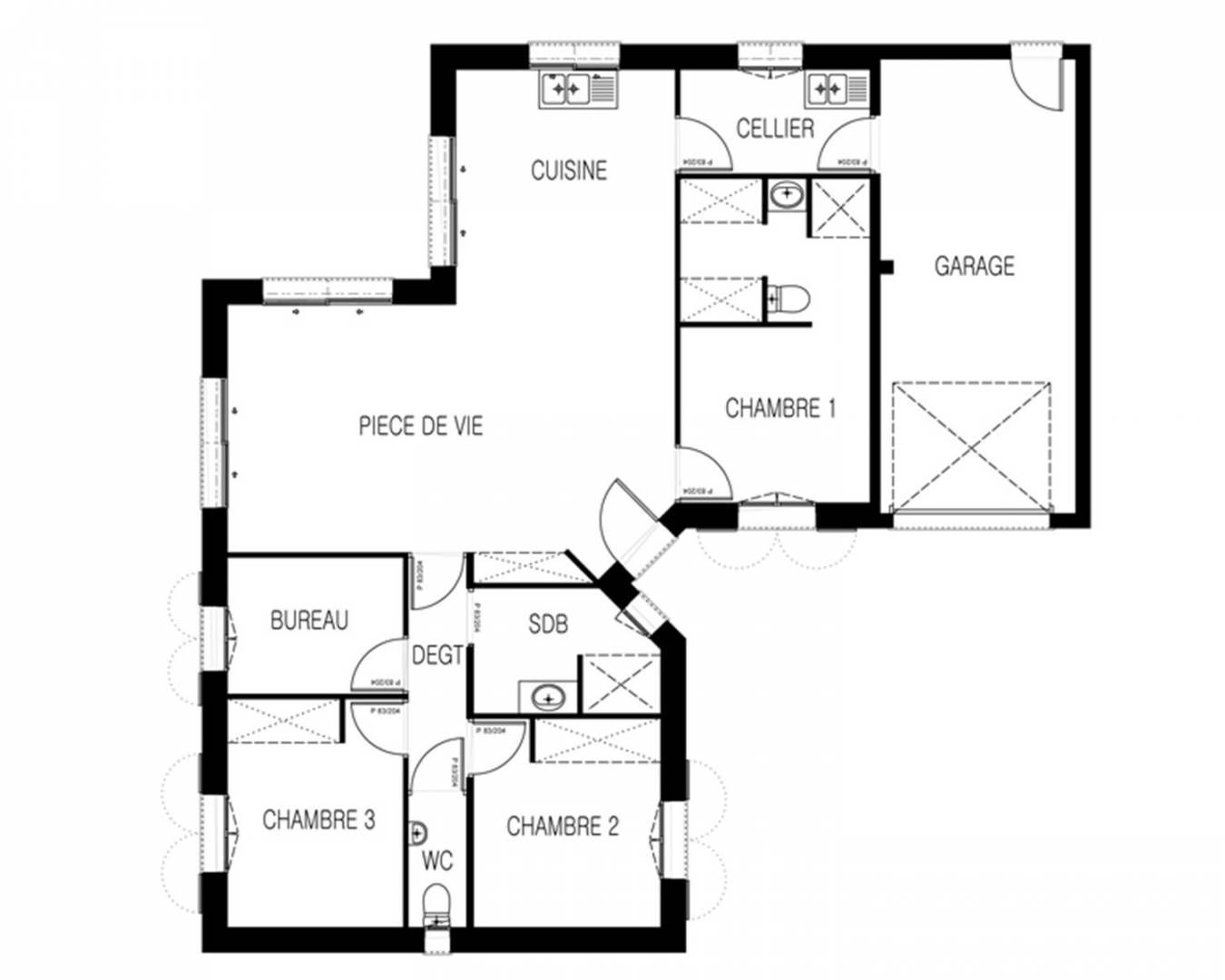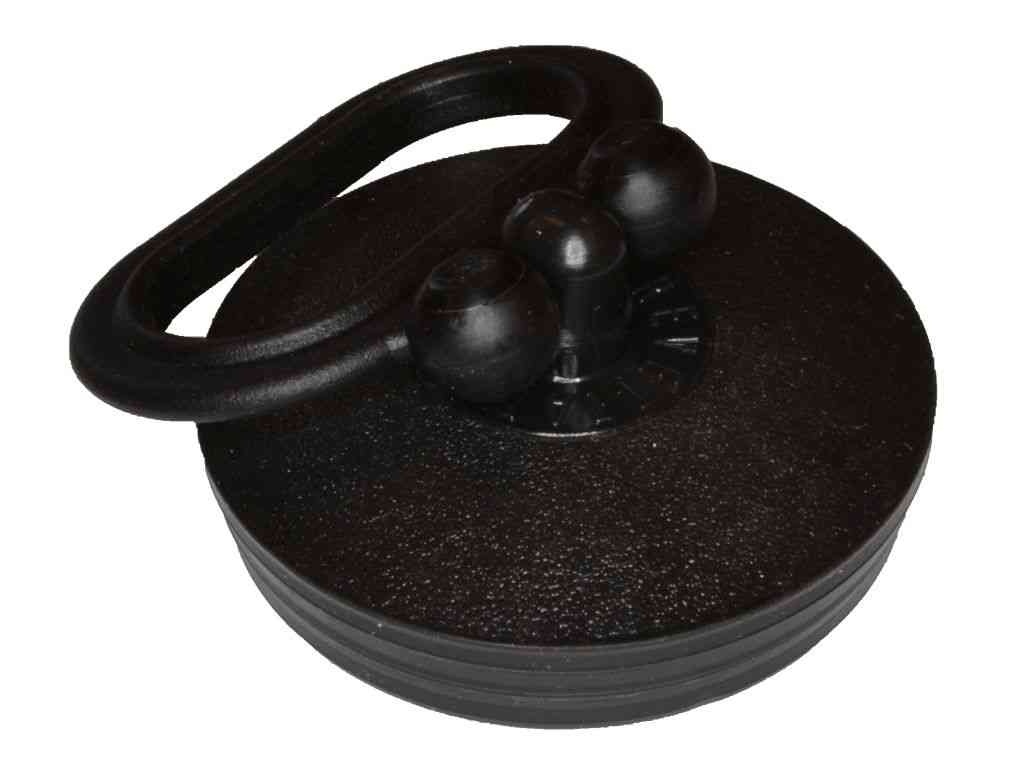House plans are conceptional drawings that depict the style, layout, size, and scale of a house. House plans take many factors into account, including the current and future size of the household, type of construction, and available amenities. They are drawn up according to a particular lifestyle, whether modern, traditional, or something in between. Common components of house plans include a foundation, walls, floors, roof, elevations, furnishings and finishes, electrical wiring, plumbing, and exterior landscaping.House Plan Definition
House designs are architectural drawings that focus on the style of a house. Different elements used to create a design include floor plans, floor-by-floor plans, room placement, wall dimensions, door and window sizes and locations, interior and exterior finishes, and furnishings. Architects often look to outside sources, like other neighborhoods or city planning documents, for design inspiration.House Designs Definition
A floor plan is a two-dimensional representation of a house. It can help inform decisions on how to best utilize the available space, showing the potential for furniture placement, the flow of traffic from room to room, and utility setups. Floor plans illustrate the different levels of a home, showing staircases, hallways, and doorways, and can include both mechanical and architectural details. These can be drawn up by hand or with design software.Floor Plan Definition
House architecture is the art and science of designing and constructing houses. It's a combination of engineering, aesthetics, functionality, and safety. A good house architect pays attention to the latest trends and local building codes, and makes use of the best materials and labor available in the area. This ensures that the house is well designed and well-built.House Architecture Definition
A house layout is an arrangement of features within a home, such as doorways, windows, walls, stairs, and furniture. It is designed to accommodate the layout of interior furnishings, as well as the activities of the people who live there. Layout also affects the design of exterior features, such as landscaping, porches, decks, and outdoor kitchens.House Layout Definition
A home plan is an overall plan for a house, including the general dimensions, the design aesthetic, and organization of various elements within the house. Home plans typically include a floor plan, interior and exterior elevations, electrical and plumbing plans, and furnishings placement. Home plans aid in projecting costs and can outline any unique construction requirements.Home Plan Definition
A house building plan is the blueprint for construction. It includes detailed drawings that view the house from three angles: walls, floors, and roofs. The plan notes the size and placement of windows, doors, and vents, and the expected layout of plumbing, electrical, and HVAC systems. The plan can indicate which materials should be used in construction, and how those materials should be assembled.House Building Plan Definition
A house blueprint is a graphic representation of a residential building. It shows the placement and size of interior and exterior elements, including walls, stairs, doorways, windows, and closets. These diagrams are used to construct a house, as well as to review building components for accuracy. Blueprints can be created with pen and paper or with the help of computer-aided design (CAD) software.House Blueprint Definition
CAD house plans are computer-generated diagrams that visualize the layout of a house. These plans can be created by hand or with the help of drafting and design software. CAD plans are often more detailed than hand-drawn plans, helping architecture professionals to create plans that match homebuyers' exact specifications.CAD House Plan Definition
A house sketch plan is a quick way to convey design concepts in a visual form, usually through a freehand drawing. Sketch plans help architects, engineers, and builders to create visual representations of a project and discuss ideas before diving into detail. Common components of sketch plans include floor plans, wall sections, roof plans, and furniture and appliance placement.House Sketch Plan Definition
3D house plans are digital renderings that create a three-dimensional representation of a building project. This can be used to provide a more accurate overview of a house, including room sizes and relation to the site. 3D house plans may also be used as a sales tool, allowing homebuyers to visualize the finished product. There are several different software options available for creating 3D house plans.3D House Plans Definition
What is House Plan Definition?
 A
house plan
is a set of construction or working drawings, usually prepared by an architect or engineer, detailing the construction of a building or home with its specifications and processes. A house plan outlines the strategic layout of a dwelling and uses measurements of architechtural elements to make it easy for architects, builders and homeowners to visualize and plan the house or building.
A
house plan
is a set of construction or working drawings, usually prepared by an architect or engineer, detailing the construction of a building or home with its specifications and processes. A house plan outlines the strategic layout of a dwelling and uses measurements of architechtural elements to make it easy for architects, builders and homeowners to visualize and plan the house or building.
Features of a House Plan
 House plans can be characterized by certain features that frequently appear in the house layout. Different floor plans are designed to fit specific lifestyle needs. Some of the features of a house plan definition include:
House plans can be characterized by certain features that frequently appear in the house layout. Different floor plans are designed to fit specific lifestyle needs. Some of the features of a house plan definition include:
Building Construction Specifications
 The construction specifications in a house plan outline the design features of the home as well as the dimensions, materials and other key details of the building. The set of plans layout all of the information regarding the house structure, including the dimensions, flooring, windows, walls, ceilings, doors, and more.
The construction specifications in a house plan outline the design features of the home as well as the dimensions, materials and other key details of the building. The set of plans layout all of the information regarding the house structure, including the dimensions, flooring, windows, walls, ceilings, doors, and more.
Room Layouts
 House plans can include room layout specification, such as how many bedrooms, bathrooms, living areas and storage spaces there are, as well as which way doors open and where windows are located. It can also offer information on furniture placement as well.
House plans can include room layout specification, such as how many bedrooms, bathrooms, living areas and storage spaces there are, as well as which way doors open and where windows are located. It can also offer information on furniture placement as well.
Roof Design and Garden Features
 Depending on the layout and features of the house, the house plan may include information on the roof shapes and design as well as the specifications of the garden and exterior landscaping. This may include information on outdoor features such as shed design, decks, patios and play areas.
Depending on the layout and features of the house, the house plan may include information on the roof shapes and design as well as the specifications of the garden and exterior landscaping. This may include information on outdoor features such as shed design, decks, patios and play areas.
































































































