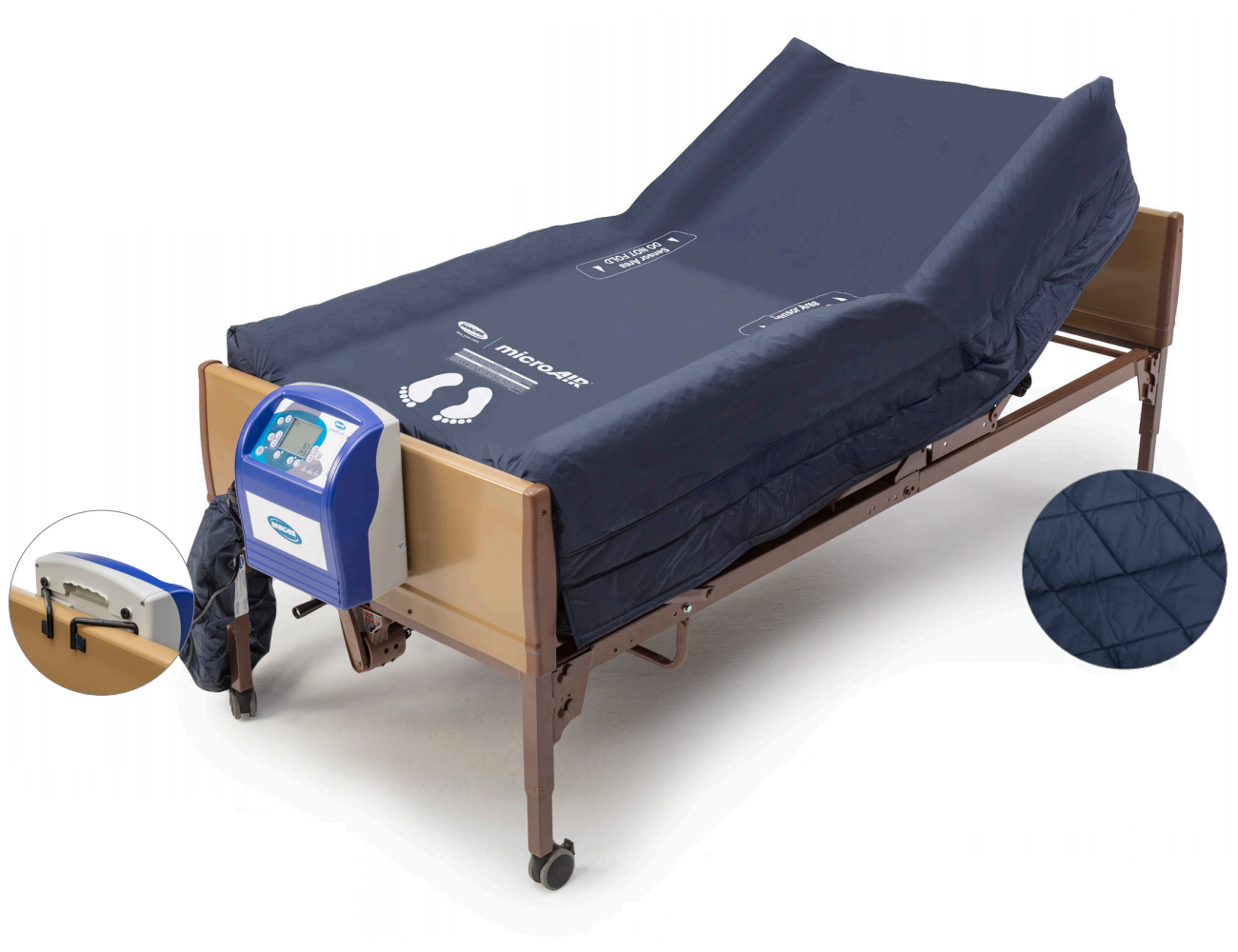Explore All-in-One Home Design Solution with House Plan 62135

For individuals and families who are in search of ultimate comfort and practical living solutions, House Plan 62135 is the ideal choice. This detailed, one-story home design boasts an abundance of features that set it apart from the typical single-level layout. Whether you're looking for a spacious master suite, ample outdoor living, or plenty of storage and amenities, this well-thought-out plan doesn't disappoint.
Features of House Plan 62135

House Plan 62135 offers an open layout featuring a functional game room, a home office with private entry, and plenty of extra space for an optional detached two-car garage. Incorporating the latest innovations in house design , this cutting-edge plan blends traditional elements with modern comforts. The expansive split-bedroom layout grants everyone in the family plenty of private retreats while providing an ideal environment for entertaining.
Large Great Room

At the center of House Plan 62135 is the great room, designed with both form and function in mind. The room boasts plenty of natural light and opens onto the covered patio, offering a large area to relax and take in the outdoor views. The great room features a convenient wet bar, a cozy gas fireplace, and a raised ceiling with optional beams.
Gourmet Kitchen

The oversized kitchen ensures the chef of the family has plenty of space to work in. It's well-equipped with energy-efficient appliances, an island for additional seating, and walk-in pantry for storing bulk items. The adjacent formal dining room offers plenty of versatile furniture and cozy windows for letting in the natural daylight.
Spacious Master Suite

For ultimate comfort and relaxation, this home design offers a generously sized master suite. Not only does this room feature an oversized bedroom, but the luxurious bathroom has a vintage-style clawfoot tub, a sizable standing shower with seat, an extended vanity, and double sinks. Plus, the large walk-in closet gives couples plenty of storage space.






