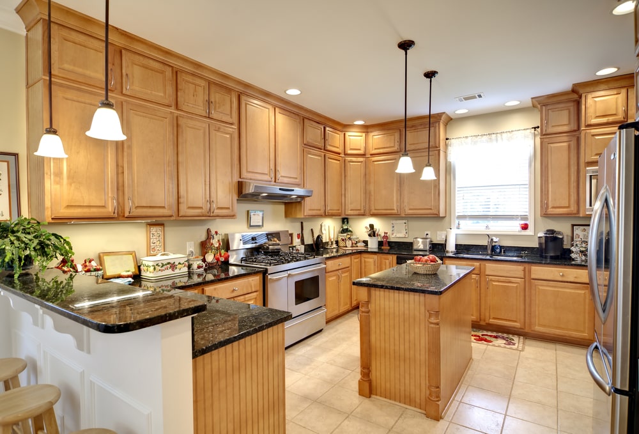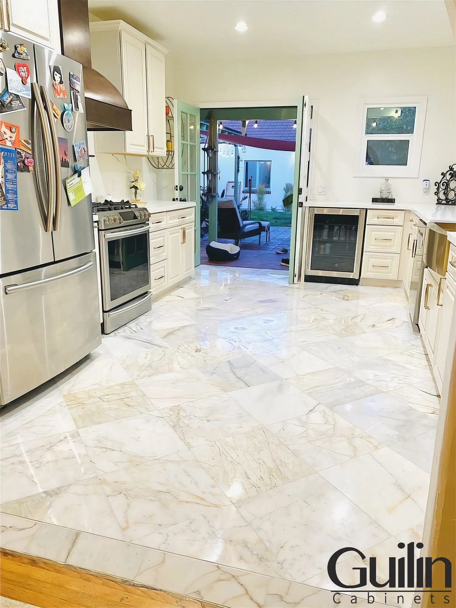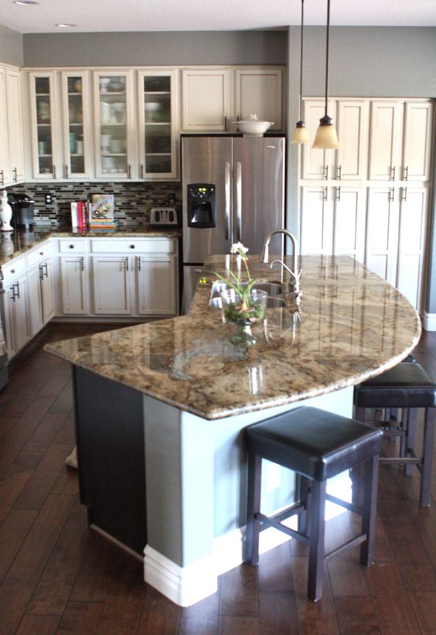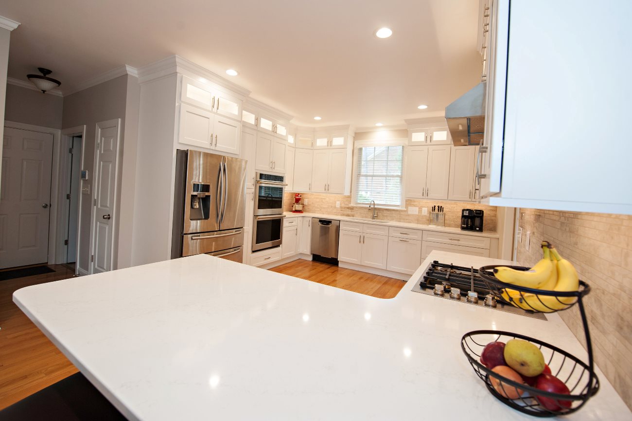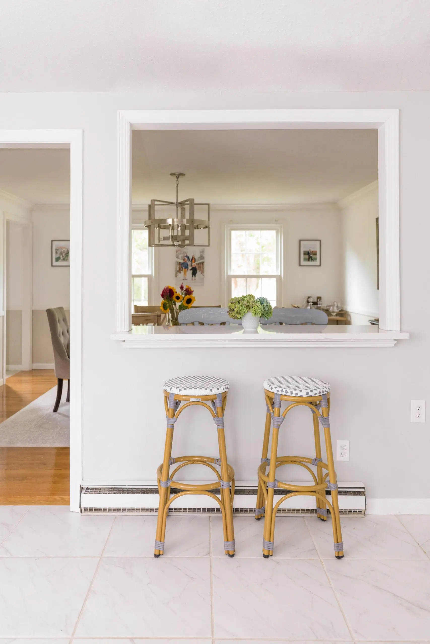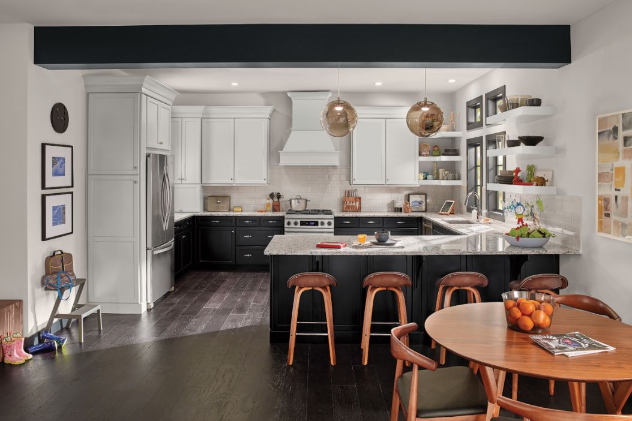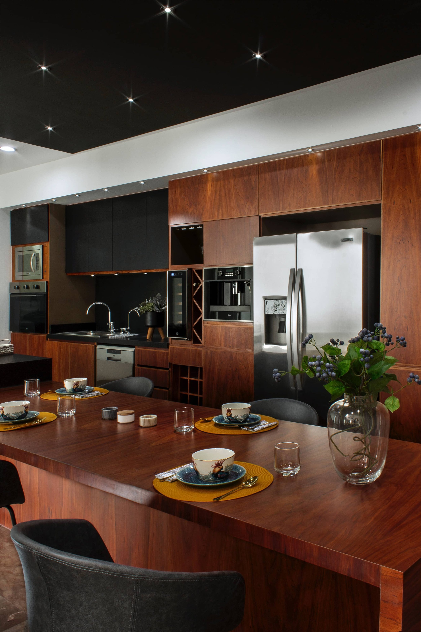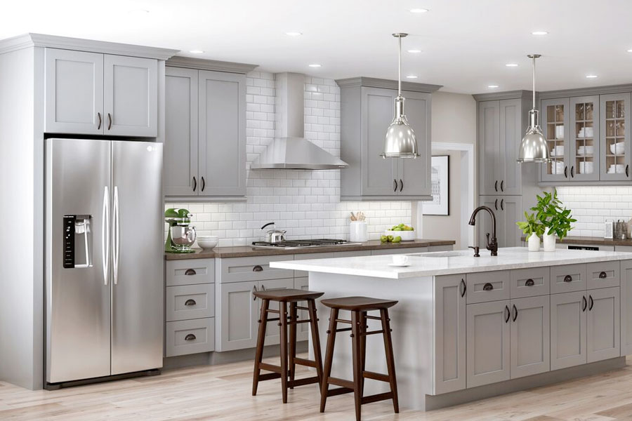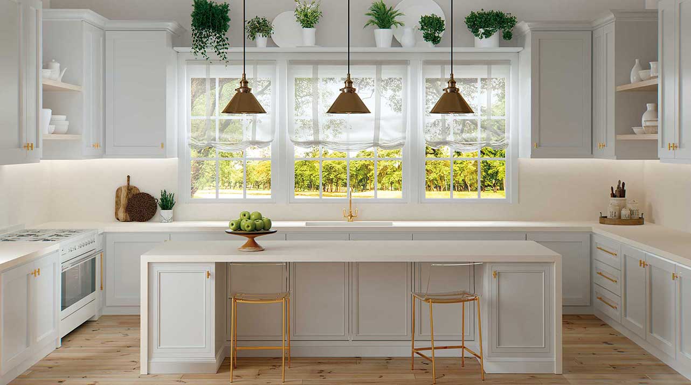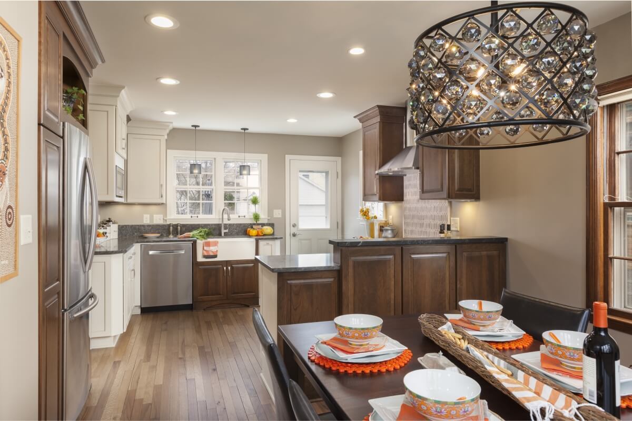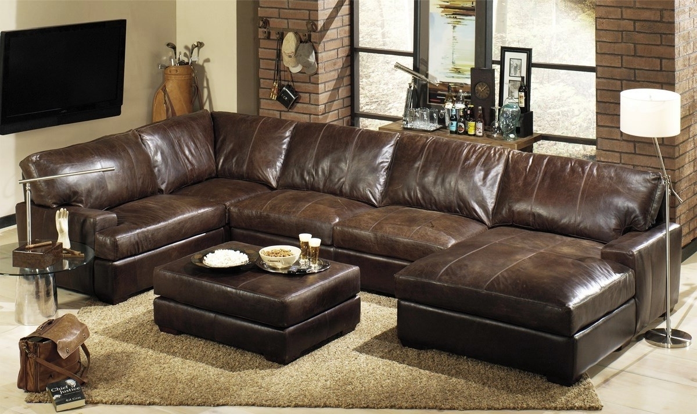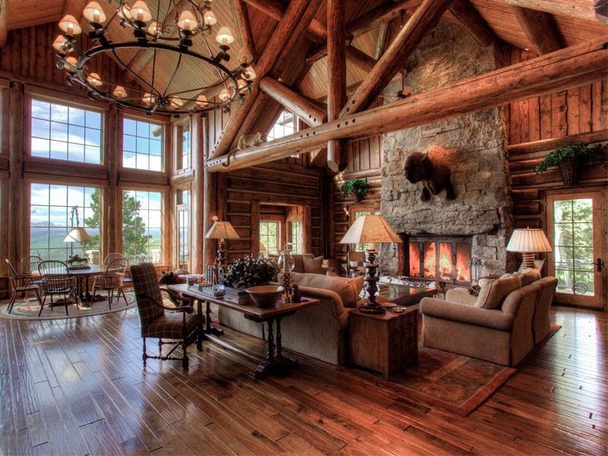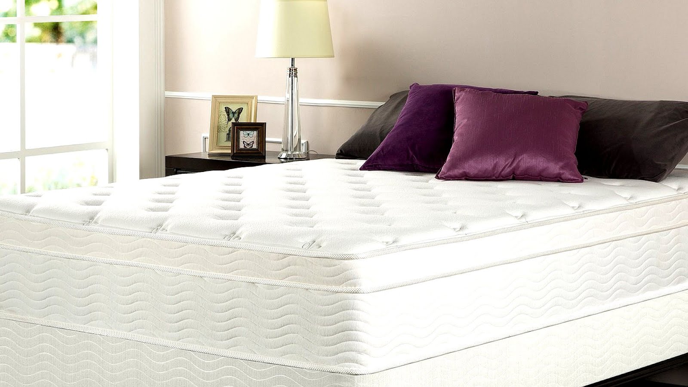1. G-shaped Kitchen Design: Ideas and Inspiration
Are you considering a G-shaped kitchen for your home but not sure where to start? Look no further! We've compiled a list of the top ideas and inspiration for this unique kitchen layout.
A G-shaped kitchen is similar to a U-shaped kitchen but with an additional peninsula or partial fourth wall. This design offers plenty of counter space and storage while still maintaining an open and spacious feel. Plus, it's perfect for those who love to entertain and cook at the same time.
When it comes to inspiration, think about your personal style and the overall aesthetic of your home. Are you drawn to a modern, sleek look or do you prefer a more traditional feel? Whatever your style may be, there are endless possibilities for a G-shaped kitchen design.
Some popular ideas for a G-shaped kitchen include incorporating a mix of materials such as wood, stone, and metal, adding pops of color with unique backsplash tiles or statement lighting fixtures, and incorporating open shelves or glass-front cabinets for a more airy and open feel.
2. How to Design a G-Shaped Kitchen Layout
If you've decided that a G-shaped kitchen is the right layout for your home, the next step is to design it. Here are some tips to help you create the perfect G-shaped kitchen layout:
Maximize your space: The beauty of a G-shaped kitchen is that it offers plenty of counter and storage space. Take advantage of this by utilizing every inch of your kitchen. Consider adding a built-in pantry or utilizing the space above your cabinets for extra storage.
Keep the work triangle in mind: The work triangle is the path between your stove, sink, and refrigerator. It's important to keep this area open and functional, as it is where most of your time will be spent in the kitchen. With a G-shaped layout, you can easily incorporate all three elements while still maintaining a spacious and functional kitchen.
Consider your appliances: When designing your G-shaped kitchen, think about where you want to place your appliances. Do you prefer a separate cooktop and oven or would you rather have a range? Also, think about the size and placement of your refrigerator and dishwasher to ensure they flow seamlessly with the rest of the kitchen.
3. Pros and Cons of a G-Shaped Kitchen
Like any kitchen layout, there are both pros and cons to consider before deciding on a G-shaped design. Here are some of the main advantages and disadvantages:
Pros:
4. G-Shaped Kitchen Design: Tips and Tricks
Here are some expert tips and tricks for designing a G-shaped kitchen that is both functional and visually appealing:
Use lighting to your advantage: A well-lit kitchen is essential for both functionality and aesthetics. Consider incorporating a mix of overhead, task, and accent lighting to highlight different areas of your G-shaped kitchen.
Add a focal point: With a G-shaped kitchen, you have the opportunity to create a unique focal point. This could be a statement backsplash, a large kitchen island, or a decorative hood above your cooktop.
Don't neglect the corners: The corners of a G-shaped kitchen can often be overlooked, but they can be utilized for additional storage or as a display area for decorative items. Consider adding corner shelves or a lazy susan cabinet for easy access to your kitchen essentials.
5. G-Shaped Kitchen vs. U-Shaped Kitchen: Which is Right for You?
When it comes to kitchen layouts, the G-shaped and U-shaped designs are often compared. Both offer ample counter and storage space, but there are some key differences to consider.
Similarities:
6. G-Shaped Kitchen Design: Maximizing Space and Functionality
One of the greatest advantages of a G-shaped kitchen is the ample counter and storage space it provides. Here are some ways to maximize the space and functionality of your G-shaped kitchen:
Incorporate a kitchen island: A kitchen island can provide additional counter space and storage while also serving as a focal point in your kitchen. Depending on the size of your kitchen, you may even be able to add seating for a casual dining or breakfast area.
Utilize vertical space: In a G-shaped kitchen, you have the opportunity to utilize the space above your cabinets for additional storage. Consider adding open shelving or glass-front cabinets to display your favorite dishes or decorative items.
Choose the right appliances: When it comes to a G-shaped kitchen, it's important to choose appliances that fit seamlessly into the design. Consider opting for built-in appliances or panel-ready appliances to maintain a cohesive look.
7. G-Shaped Kitchen Design: Adding an Island
As mentioned before, a kitchen island can be a great addition to a G-shaped kitchen. Here are some ideas for incorporating an island into your G-shaped kitchen design:
Purpose: Determine the main purpose of your island. Will it be used for extra counter space, storage, or as a dining area? This will help determine the size and layout of your island.
Style: Choose an island style that complements the rest of your kitchen. You can opt for a matching style to create a cohesive look or choose a different material or color for a statement piece.
Functionality: Consider adding built-in features to your island, such as a wine rack, bookshelf, or additional storage drawers. This will add even more function to your G-shaped kitchen.
8. G-Shaped Kitchen Design: Incorporating a Breakfast Bar
A breakfast bar is a great addition to a G-shaped kitchen, as it can serve as a casual dining area or a place for guests to gather while you're cooking. Here are some ideas for incorporating a breakfast bar into your G-shaped kitchen design:
Peninsula: A peninsula can serve as a natural breakfast bar in a G-shaped kitchen. Consider adding bar stools or chairs to create a cozy and inviting dining area.
Kitchen island: If you have the space, consider incorporating a kitchen island with a breakfast bar into your G-shaped kitchen design. This will provide even more seating and dining options for you and your guests.
Bar-height counter: For a more modern and sleek look, consider adding a bar-height counter to your G-shaped kitchen. This can be a great option for smaller kitchens as it takes up less space than a traditional breakfast bar.
9. G-Shaped Kitchen Design: Choosing the Right Cabinets
Cabinets play a major role in the overall look and functionality of a kitchen. Here are some tips for choosing the right cabinets for your G-shaped kitchen:
Consider your style: Think about the overall style and aesthetic of your home when choosing cabinets for your G-shaped kitchen. Traditional, modern, and farmhouse are all popular styles that can be incorporated into a G-shaped kitchen design.
Materials: The material you choose for your cabinets can also make a big impact. Wood, metal, and laminate are all popular options, each with their own unique benefits and drawbacks.
Storage needs: When designing your G-shaped kitchen, think about your storage needs and how you can best utilize your cabinet space. Consider adding pull-out shelves, lazy susans, or built-in organizers for maximum efficiency.
10. G-Shaped Kitchen Design: Creating a Cohesive Look with Countertops and Backsplash
Last but not least, the countertops and backsplash are the finishing touches to any kitchen design. Here are some tips for creating a cohesive look with these elements in your G-shaped kitchen:
Materials: When choosing countertops and backsplash, consider the materials used in the rest of your kitchen. You can opt for matching materials or choose complementary ones for a more unique look.
Colors: The color scheme of your kitchen is also important when deciding on countertops and backsplash. Neutral colors are always a safe choice, but don't be afraid to add a pop of color with your backsplash for a bold statement.
Style: Lastly, think about the overall style of your kitchen and how you want the countertops and backsplash to contribute to that. Sleek and modern, rustic and farmhouse, or elegant and traditional are just some of the design styles that can be achieved with the right materials and colors.
In conclusion, a G-shaped kitchen offers a unique and functional layout that is perfect for those who love to cook and entertain. With these ideas and tips, you can create a stunning G-shaped kitchen that fits your personal style and meets all of your needs. So why wait? Start designing your dream G-shaped kitchen today!
Why G-Shape Kitchen Design is Perfect for Your Home

Efficient Use of Space
 One of the biggest benefits of a G-shape kitchen design is its efficient use of space. This layout is ideal for larger kitchens or open-concept living spaces, as it makes use of every available corner. By extending the countertop and cabinets along the walls and adding a peninsula or island, you can create a functional and spacious cooking area. This design also allows for multiple work zones, making it easier for multiple people to use the kitchen at the same time without getting in each other's way.
One of the biggest benefits of a G-shape kitchen design is its efficient use of space. This layout is ideal for larger kitchens or open-concept living spaces, as it makes use of every available corner. By extending the countertop and cabinets along the walls and adding a peninsula or island, you can create a functional and spacious cooking area. This design also allows for multiple work zones, making it easier for multiple people to use the kitchen at the same time without getting in each other's way.
Ample Storage Options
 Another advantage of a G-shape kitchen design is the ample storage options it offers. With cabinets and drawers lining the walls and the addition of a peninsula or island, you can maximize storage space in your kitchen. This is especially helpful for smaller homes or apartments where storage can be limited. You can even add features like pull-out shelves and built-in spice racks to make the most of every inch of your kitchen.
Another advantage of a G-shape kitchen design is the ample storage options it offers. With cabinets and drawers lining the walls and the addition of a peninsula or island, you can maximize storage space in your kitchen. This is especially helpful for smaller homes or apartments where storage can be limited. You can even add features like pull-out shelves and built-in spice racks to make the most of every inch of your kitchen.
Great for Entertaining
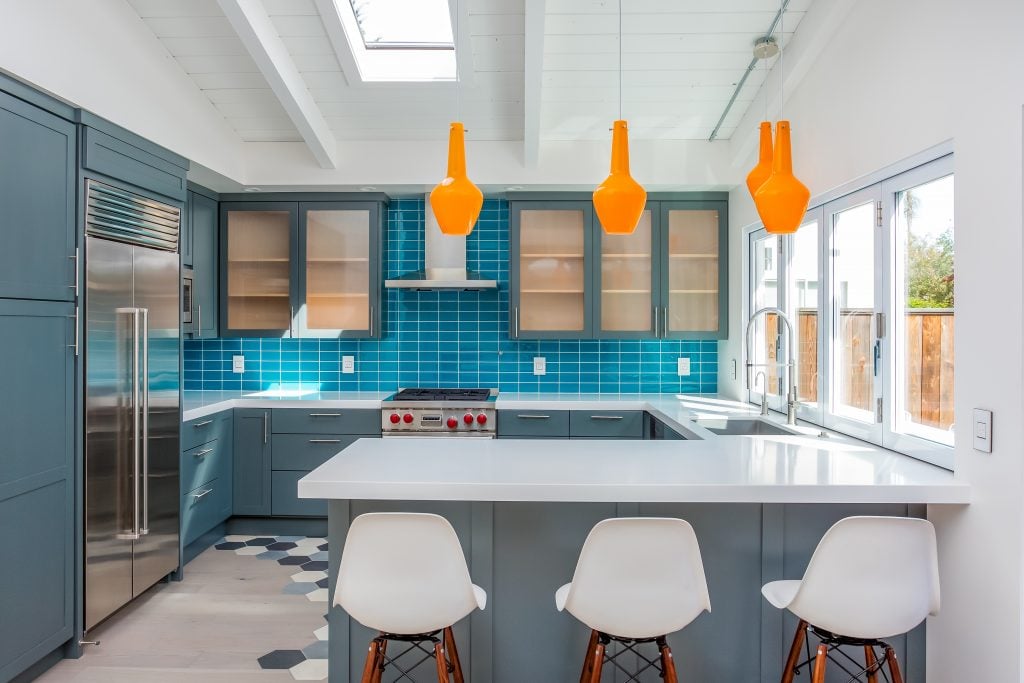 The G-shape kitchen design is perfect for those who love to entertain. With a spacious layout and multiple work zones, you can easily prepare meals while still interacting with your guests. The peninsula or island can also serve as a breakfast bar or gathering spot for guests, making it a versatile addition to your kitchen. This layout also allows for easy flow between the kitchen and other living spaces, making it ideal for hosting parties or family gatherings.
The G-shape kitchen design is perfect for those who love to entertain. With a spacious layout and multiple work zones, you can easily prepare meals while still interacting with your guests. The peninsula or island can also serve as a breakfast bar or gathering spot for guests, making it a versatile addition to your kitchen. This layout also allows for easy flow between the kitchen and other living spaces, making it ideal for hosting parties or family gatherings.
Customizable Design
 One of the best things about a G-shape kitchen design is its versatility. This layout can be customized to fit your specific needs and preferences. You can choose the size and shape of your peninsula or island, as well as the placement of your appliances and cabinets. This allows you to create a kitchen that not only looks beautiful but also functions in a way that works best for you and your family.
One of the best things about a G-shape kitchen design is its versatility. This layout can be customized to fit your specific needs and preferences. You can choose the size and shape of your peninsula or island, as well as the placement of your appliances and cabinets. This allows you to create a kitchen that not only looks beautiful but also functions in a way that works best for you and your family.
In Conclusion
 Overall, a G-shape kitchen design offers a variety of benefits for your home. From efficient use of space to ample storage options and easy entertaining, this layout is both functional and stylish. Consider incorporating this design into your next kitchen remodel to create a space that meets all of your needs and enhances your home's overall design. With its customizable features and practical layout, the G-shape kitchen design is sure to be a perfect fit for any home.
Overall, a G-shape kitchen design offers a variety of benefits for your home. From efficient use of space to ample storage options and easy entertaining, this layout is both functional and stylish. Consider incorporating this design into your next kitchen remodel to create a space that meets all of your needs and enhances your home's overall design. With its customizable features and practical layout, the G-shape kitchen design is sure to be a perfect fit for any home.



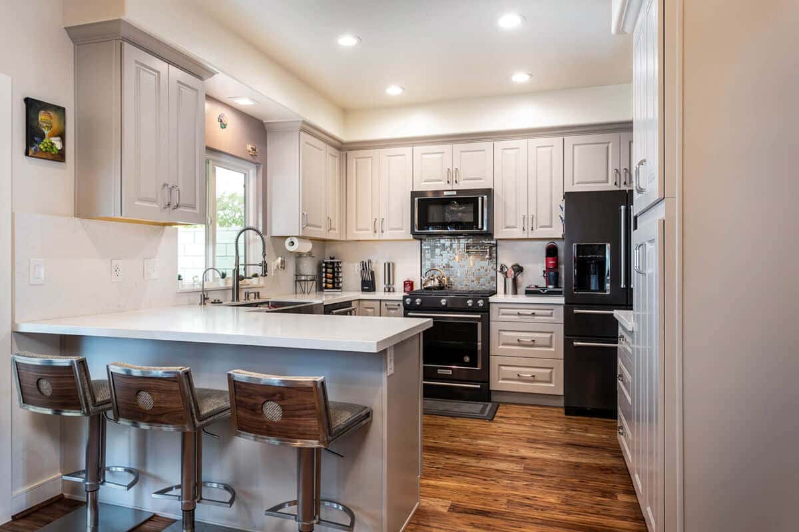

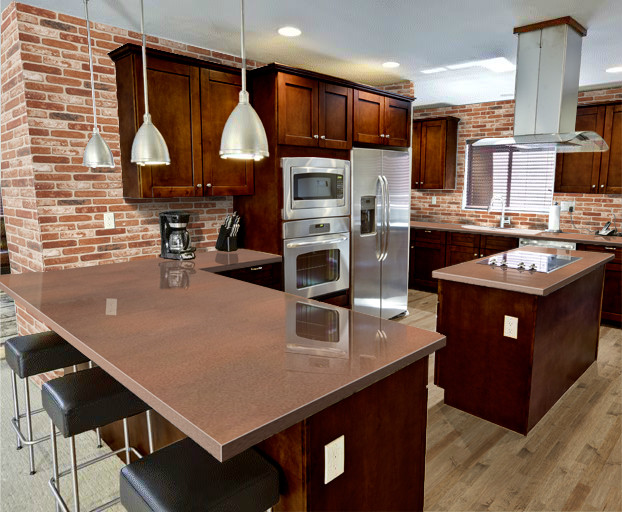





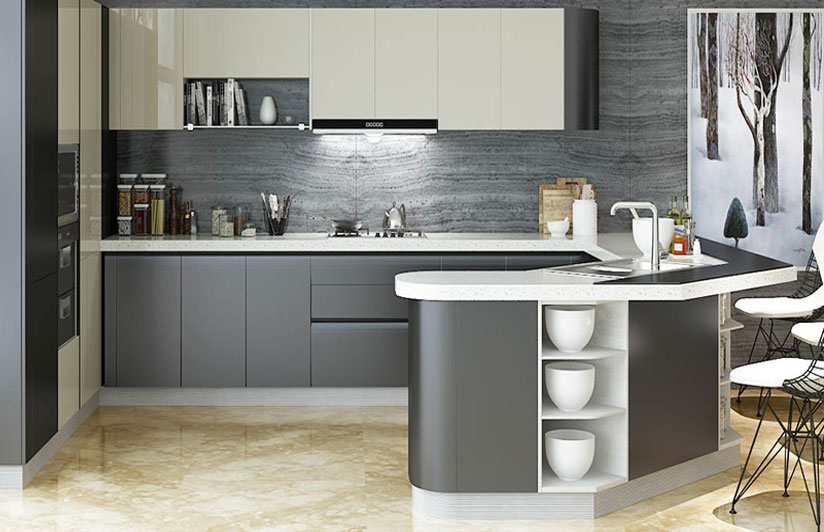
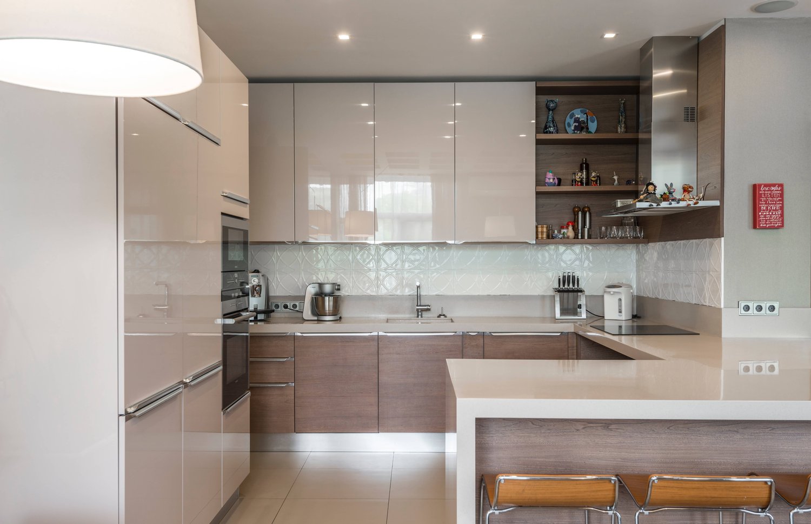

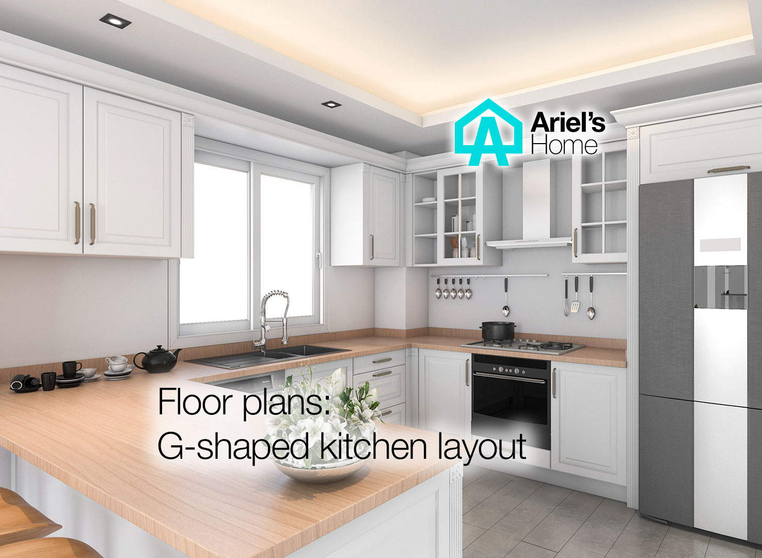


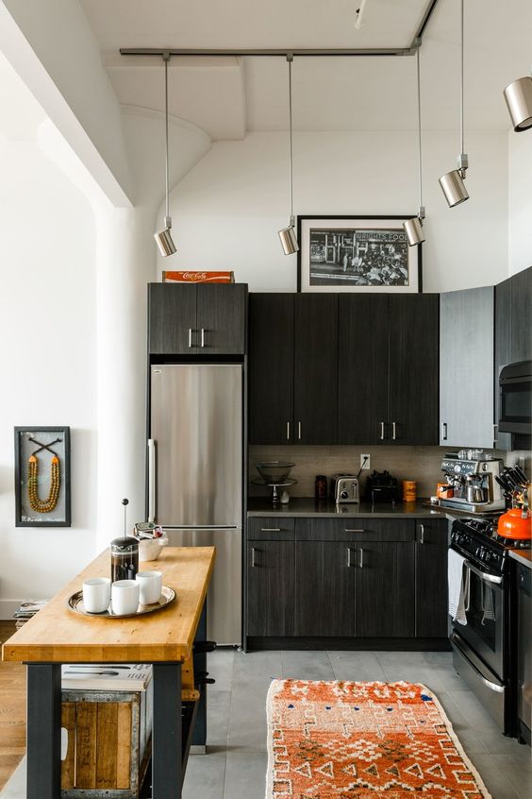







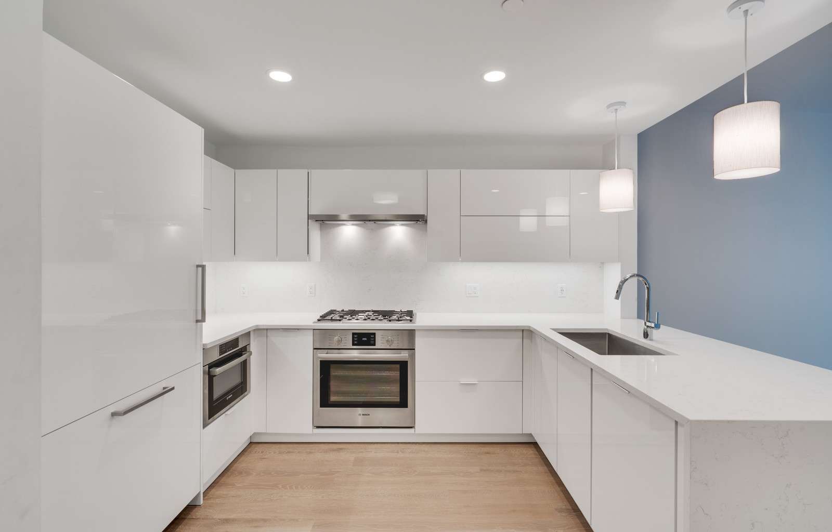





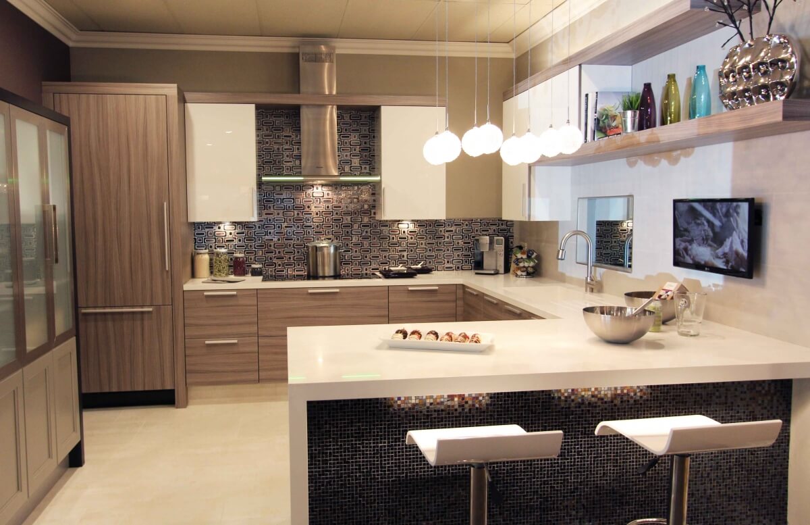




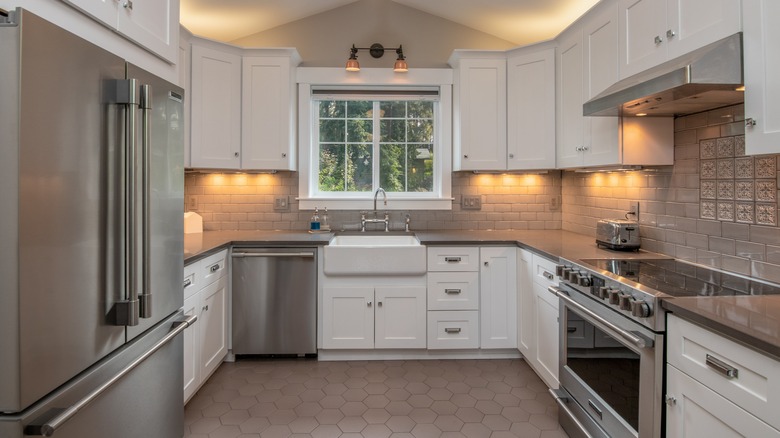



:max_bytes(150000):strip_icc()/258105_8de921823b724901b37e5f08834c9383mv2-257fc73f16c54e49b039de33ce6fa28f.jpeg)







