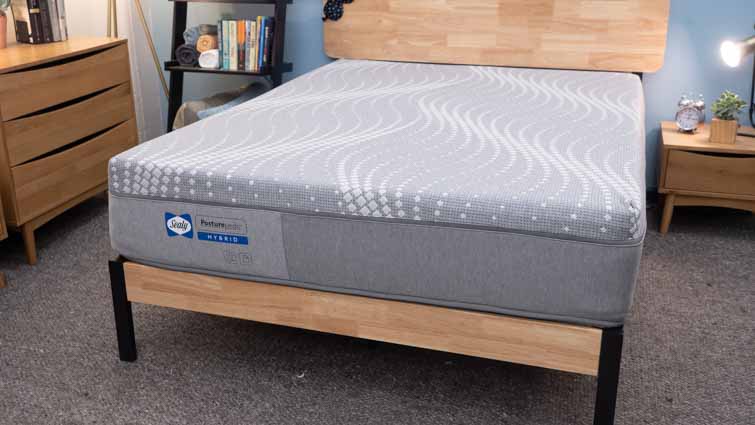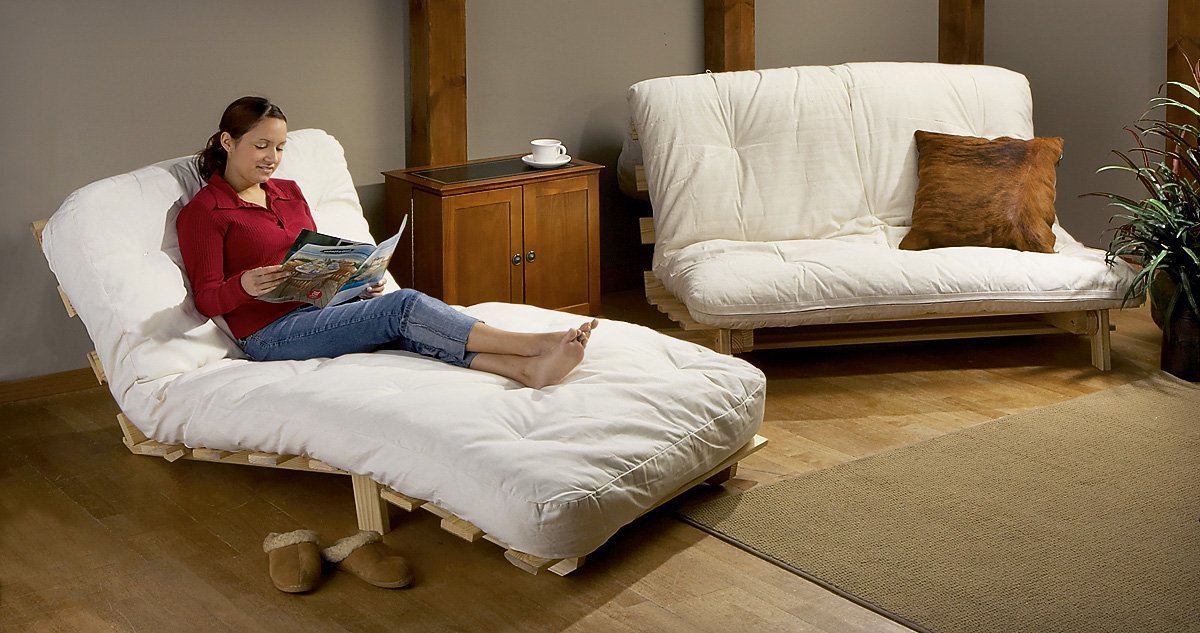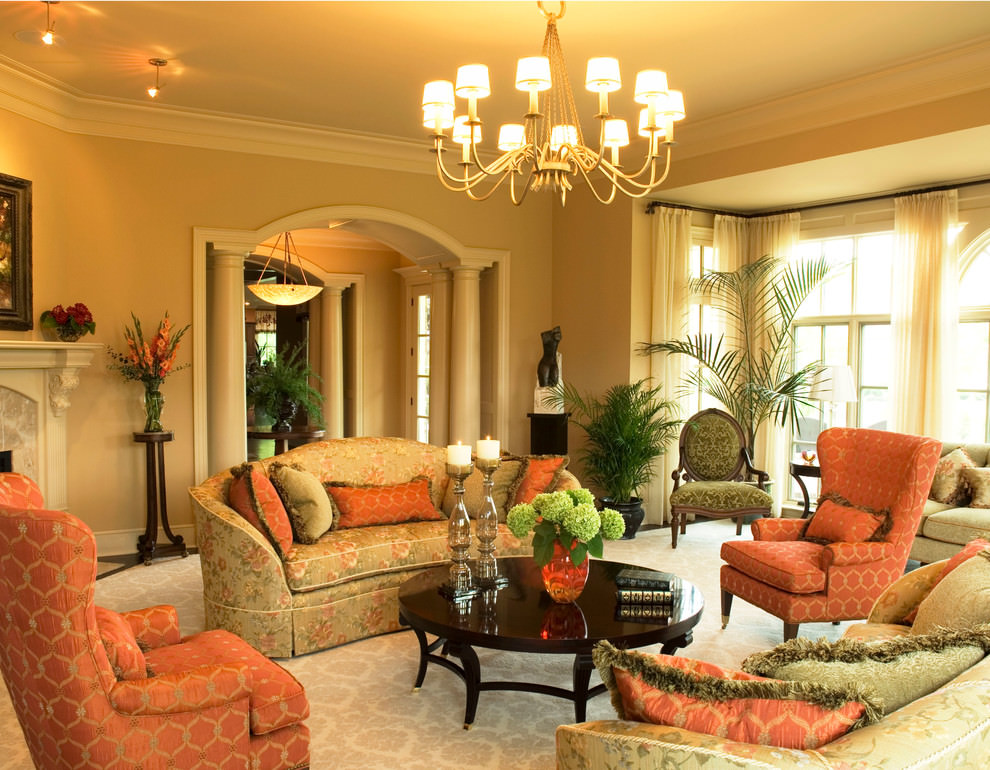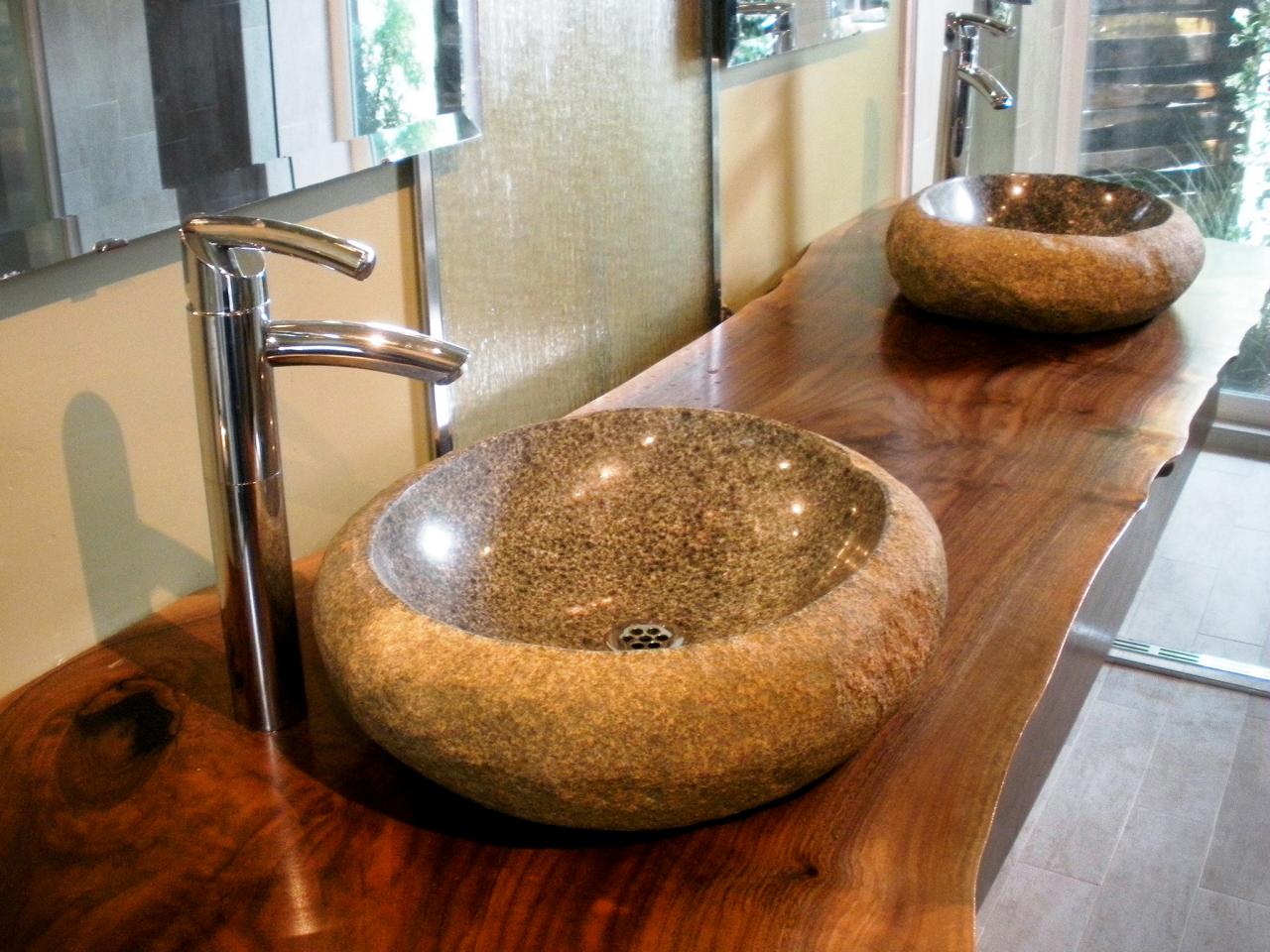The modern house designs of today typically incorporate strong geometric shapes and lines, with clean angles and minimal ornamentation or detailing. Many modern house front view designs make use of natural elements, to achieve balance and harmony. A contemporary front facade design will often feature glass walls for an open, airy feel, and wood accents for warmth. The lack of any brightly colored elements or accessories prevents the design from becoming chaotic or overwhelming. A modern house front view can also incorporate wood or stucco for texture, and shutter effects for added interest. Whatever the exact details of your modern house front view design may be, one critical factor is that you maintain balance and visual harmony throughout. Elements such as windows, doors, walls, and accent pieces should all be chosen with careful consideration. Consider the color of your house against the natural tones of your environment, like the greens of trees and shrubs. The intent is to create a design that blends in with the environment, rather than overpower it.Modern House Front View Designs
Though a contemporary front facade design typically draws from the same design features as modern house designs, there can be variations between them. One of the defining aspects of contemporary front façades is the use of warmer, more organic materials, such as wood or stone. The color choices tend to be a bit more bold and flattering, as opposed to the stark shades used in modern design. In addition, ornamental touches can help make the design more welcoming and approachable. A contemporary design can also include elements such as balconies, awnings, and floor-to-ceiling windows. One of the key factors to keep in mind when crafting a contemporary front facade design is contrast. While a truly contemporary look must still be cohesive and ideally, interesting, there is also a need to make sure that elements, such as the brick, roof, and windows, don’t look too alike. To achieve this, opt for warm tones to the brick or siding, and then bring in a darker colored roof to offset it. As for the windows, opt for diverse shapes and sizes as well as interesting hardware and glass patterns.Contemporary Front Facade Designs
Making a big impact on a small budget is easier said than done when it comes to revamping the front view of a small house. However, it’s possible to create a dynamic and unique look for your home without shelling out too much money. One way to do this is to focus on the front door, as this is often the first thing guests see. Consider painting the door a bold color, such as navy, or adding in decorative accents, such as a brass door knocker or metal house numbers. You can also plant flowers in colorful planters to liven up the front view. Other cost-effective ways to brighten up a small house’s front view is to add lighting. Investing in solar-powered lanterns or string lights can be a great way to light up a walkway or path leading up to the door. You can also use accent lighting to draw attention to architectural features, such as bay windows or window boxes. Finally, opting for quality materials, such as stone and cedar, can help give your home a more inviting and polished appeal.Small House Front View Ideas
When it comes to giving your house a makeover, the exterior is a great place to start. A façade makeover can dramatically transform the aesthetic of your home, and provide an instant lift. However, a home exterior makeover can involve a considerable amount of planning and decisions. You may have to consider changes to the roof, siding, windows and other elements. Your design and materials for all parts of the home should be customized to the climate and location of your home. You may want to consider hiring a professional for this makeover project, as they can help advise you in selecting the best materials and colors for your house. Since home exteriors can be quite complex, it is important to plan and research in advance. You may even decide to have a 3D rendering of your planned design done, for a better understanding of what the project will look like upon completion.Exterior Makeover Ideas for Houses
For those looking for an energy-efficient solution that doesn’t compromise on design, a single-story house is an excellent choice. Single-story homes are more affordable to build and maintain than multi-story homes, as there are fewer materials and labor needed to construct them. A single-story house design also offers a more comfortable living environment than a multi-story home, as it provides easy access to each room in the home without stairs. When designing a single-story house, consider the size and functionality of each room in the home. For example, a small, cozy bedroom that is isolated from the rest of the home is ideal for a child’s bedroom. On the other hand, larger living rooms and kitchens may be better suited for entertaining and socializing. Additionally, you may prefer an angled roof, a larger porch or a driveway with a garage. Ultimately, the design of your single-story house should reflect your personal style, as well as the needs and preferences of your family.Single Story House Design Ideas
Mountain homes can be surrounded by magnificent views, inspiring an endless number of design ideas for the front view of the house. To choose a mountain home front view design, gather inspiration from the rustic cabins and stunning scenery of the area. An all-wood structure is often the best choice for a mountain home, as it looks great within the natural environment. Incorporate a large wrap-around porch with generous seating to take it in. Position windows to optimize views, and install skylights to bring in more natural light. In addition to large windows, consider incorporating French doors or bifold doors to facilitate the views, while providing additional access to the outdoors. A stone chimney or a stone accent wall can also be a great addition. A wood slatted-shingle roof is also an ideal design choice, blending in with the natural environment and providing great protection from the elements. Finally, be sure to work with your architect to make the best use of the land when planning out the front view design. Mountain Home Front View Designs
Rustic house designs offer a warm, charming look to homes, with features like natural materials, exposed beams, and natural hues. The front view of a rustic house should be no exception, as the entrance to a home should always be inviting. Start by adding a porch, as this is a common feature of rustic style – it’s also a great way to take in the scenery or watch sunsets. Opt for neutral shades to the walls and roof of the house, as this will help blend in with the natural environment. Also, consider large shutters on the windows, as these offer a timeless look to your exterior. The shutters should be a deep, warm color, or in a sturdy wood tone. You can also choose rustic-inspired entrydoors, such as one with wood doors and iron hardware. Finally, add in stone accents to the façade of the house, to create an even stronger rustic aesthetic. By focusing on these key elements, you can create a front view that truly channels the rustic aesthetic of your home.Rustic House Front View Plans
The cottage house side view design should match the warm, cozy, and inviting feel of the cottage interior. To achieve this, include a large and inviting front porch, shaded by awnings or pergolas. Wood is an ideal material for the door and windows of a cottage side view, as this provides an authentic looking aesthetic. Wall siding should be made out of lighter shades, and decorations on the door and windows should be simple and elegant. If the siding of the cottage is made out of brick, consider painting the brick a light color, such as beige or light grey. You can also keep things interesting by using brick laid into different sizes and patterns. Accent lights around the windows and doors can be a great way to liven up the look of the side view. Plant flowers, shrubs, and trees for an added touch of charm and a bit of greenery for the eye to enjoy.Cottage House Side View Designs
The classic Cape Cod home is known for its simple and traditional design. This style of architecture features low-pitched gabled roofs and clapboard or shingle siding on the façade. As with many coastal homes, a Cape Cod home will often make use of bright colors and details to accentuate the architectural features of the home. To design a Cape Cod home facade, begin by choosing a color palette that blends in with the sand and sea. Shades of blue and white tend to work best with Cape Cod homes, as they are inspired by the New England coastline. Roof materials such as cedar shingles are a popular choice for Cape Cod home facades as they add texture and visual interest. For the windows, opt for true-divided-light windows, which have several small panes of glass in a single window, typical of the era in which these homes were built. Other details such as columns, balustrades, trellises, and shutters can also be used on the façade of a Cape Cod home to bring out the best of the architectural style.Cape Cod Home Facade Ideas
Ranch houses are known for their low-slung and sprawling designs, often preferrable for their economical and convenient use of space. When designing a ranch house exterior, focus on features that offer a sense of casual luxury, rather than anything overly ornate. Start by selecting materials that are simple and low-maintenance, such as wood siding or brick, along with a low-pitched roof. Accent colors such as beige, light blue, or grey can give the façade a warm and timeless look. To emphasize the lines of the façade, consider adding shingle patterns for texture and visual interest. Another way to break up the façade is to include windows of different shapes and sizes, which can also make a small ranch house look bigger. Finally, don’t be afraid to bring in a bit of green, as landscaping and trees can bring life to the exterior. With these elements in place, you should be able to create a timeless and welcoming ranch house exterior design.Ranch House Exterior Design Ideas
Attention-Grabbing Exterior with Tiny House Design

Prepare to be amazed by this dynamically designed tiny house, with its bold front view . It effortlessly stands out amongst other forms of home design with its modern look and seamlessly vibrant aesthetics. This small house design doesn't lack creativity nor artistry. Its architecture is created with intricately patterned bricks and wood siding that makes it look contemporary and elegant.
The roof appears impressively flat, with lines that slant towards the corners. The overall impression is an awe-inspiring look that befits turning the heads of passersby. The bricks are arranged in an interesting way to form curvy patterns in the walls while the wood siding adds a subtle eye-catching color to the design.
Modernity in a Compact Package

The tiny house design gives off an instantaneous modern vibe. It has a chic blueprint that promotes functionality without compromising style . Its small stature is accentuated by towering windows and a pretty balcony that faces the street. It is proof that the best things come in small packages, especially with its creativity and beautiful form.
Create a Home That Is Definitely You

When you opt for a tiny house design, you can customize it to your preferences. Get creative by adding your own colors and patterns into the mix. Express yourself through the front view of your house, so people can appreciate the beauty it holds. You can make it truly one of a kind, totally recognizable as yours.





















































































