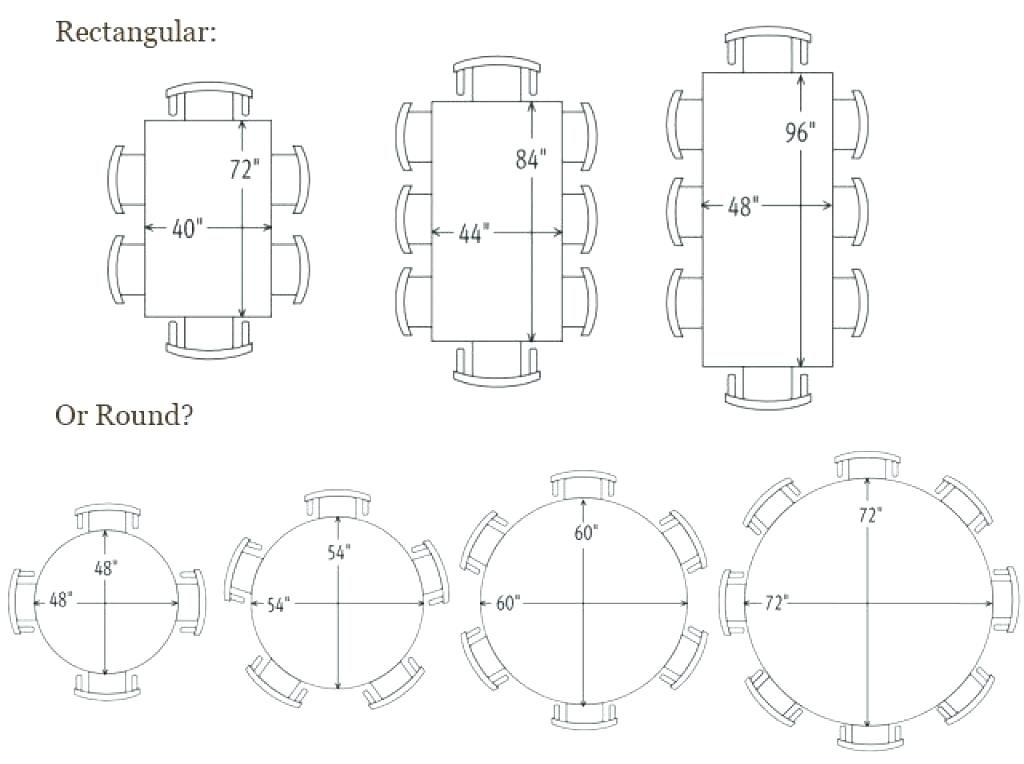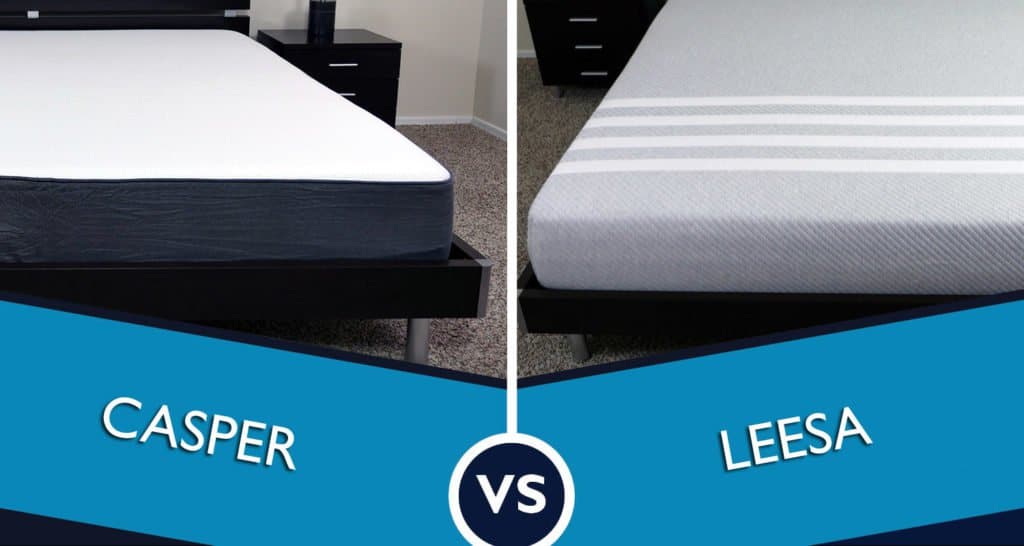Ergonomic Dining Room Dimensions
Creating a comfortable and functional dining room involves more than just choosing the right furniture and decor. It also requires careful consideration of the ergonomic dimensions of the space. By following the recommended ergonomic dining room dimensions, you can create a space that not only looks great but also promotes proper posture and comfort for you and your guests.
Standard Dining Room Dimensions
While there is no one-size-fits-all approach to designing a dining room, there are some standard dining room dimensions that can serve as a helpful guide. For a rectangular dining table, the average dimensions range from 36 to 42 inches wide and 60 to 72 inches long. This allows for comfortable seating for six to eight people. However, if you have a smaller space, a round or square table may be a better option.
Ideal Dining Room Size
The ideal dining room size will depend on your specific needs and the layout of your home. In general, the recommended minimum size for a dining room is 10 feet by 12 feet. This will allow for ample space for a dining table, chairs, and movement around the room. However, if you frequently entertain or have a larger family, you may want to consider a larger dining room.
Dining Room Layout
The dining room layout will play a crucial role in determining the overall look and feel of the space. When designing your dining room, consider the flow of the room and how it will be used. For example, if you have a large family, a rectangular table may be the best option to maximize seating. If you have a smaller space, a round table may be a better fit to create a cozy and intimate setting.
Dining Room Furniture Placement
Proper dining room furniture placement is essential for creating a functional and visually appealing space. When arranging your dining room furniture, make sure there is enough space between the table and the walls or other furniture to allow for comfortable movement. You should also consider the placement of lighting fixtures to ensure proper lighting for dining and entertaining.
Dining Room Design
The dining room design should reflect your personal style and complement the rest of your home's decor. Whether you prefer a modern, minimalist look or a more traditional and formal setting, there are endless design options to choose from. When selecting furniture and decor, make sure to consider the size and layout of your dining room to create a cohesive and visually appealing design.
Dining Room Measurements
When it comes to dining room measurements, it's essential to take accurate measurements before purchasing furniture or making any design decisions. This will ensure that you have enough space for your desired dining table and chairs and that the room is proportionate and balanced. You should also consider the height of the ceiling when selecting lighting fixtures and other decor elements.
Dining Room Space Planning
Dining room space planning is a crucial step in creating a functional and comfortable dining room. Start by measuring the room and creating a floor plan to determine the best layout for your space. Consider how many people will regularly use the dining room and how much space is needed for comfortable seating and movement.
Dining Room Seating
The dining room seating is a crucial aspect of creating a comfortable and inviting space for dining and entertaining. When selecting dining chairs, make sure they are the right height for your table and provide proper back support. Additionally, consider the material and cushioning to ensure optimal comfort for your guests.
Dining Room Table Size
The dining room table size will largely depend on the size of your dining room and the number of people you want to accommodate. As mentioned earlier, the average rectangular table can comfortably seat six to eight people, while a round or square table may seat four to six. However, you can also opt for an extendable table if you have limited space but still want the option to host larger gatherings.
The Importance of Ergonomic Dining Room Dimensions in House Design

Why Ergonomics Should Be Considered in House Design
 When designing a house, it is important to consider not only the aesthetic aspect but also the functionality. One key element that should not be overlooked is ergonomics.
Ergonomics
refers to the study of people's efficiency and comfort in their working and living environments. It is crucial to create a space that is not only visually appealing but also promotes the well-being and comfort of its inhabitants. This is especially true when it comes to the dining room, as it is not only a place for meals but also a space for socializing and relaxation.
Ergonomic dining room dimensions
play a significant role in creating a harmonious and comfortable space for all to enjoy.
When designing a house, it is important to consider not only the aesthetic aspect but also the functionality. One key element that should not be overlooked is ergonomics.
Ergonomics
refers to the study of people's efficiency and comfort in their working and living environments. It is crucial to create a space that is not only visually appealing but also promotes the well-being and comfort of its inhabitants. This is especially true when it comes to the dining room, as it is not only a place for meals but also a space for socializing and relaxation.
Ergonomic dining room dimensions
play a significant role in creating a harmonious and comfortable space for all to enjoy.
The Ideal Dimensions for an Ergonomic Dining Room
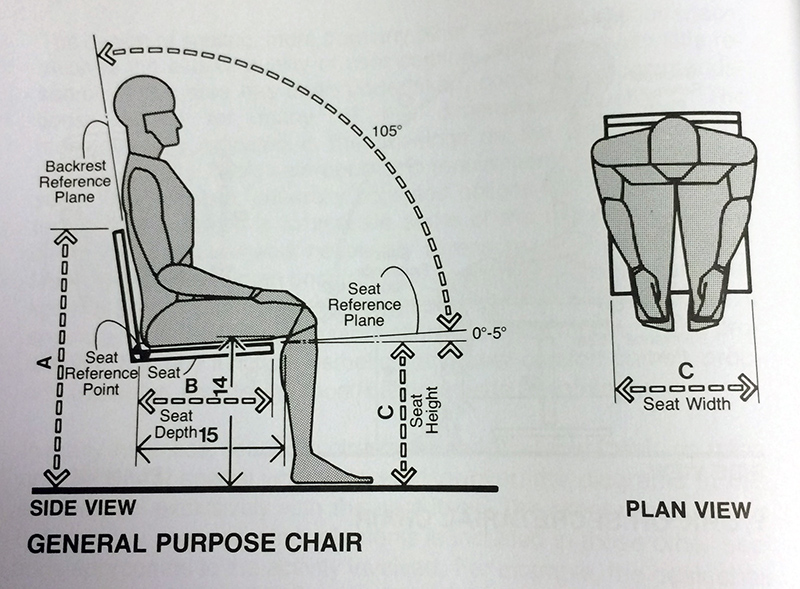 The standard size for a dining room is typically 10 feet by 12 feet, which can comfortably accommodate a dining table and chairs. However, when it comes to ergonomics, there are a few factors to consider.
Seating arrangement
is one of the most important aspects of an ergonomic dining room. The space between the back of the chairs and the wall or other furniture should be at least 36 inches. This allows for comfortable movement and prevents anyone from feeling cramped or restricted.
The standard size for a dining room is typically 10 feet by 12 feet, which can comfortably accommodate a dining table and chairs. However, when it comes to ergonomics, there are a few factors to consider.
Seating arrangement
is one of the most important aspects of an ergonomic dining room. The space between the back of the chairs and the wall or other furniture should be at least 36 inches. This allows for comfortable movement and prevents anyone from feeling cramped or restricted.
The Role of Lighting and Acoustics in Ergonomic Dining Rooms
 In addition to the physical dimensions, lighting and acoustics also play a vital role in creating an ergonomic dining room.
Natural lighting
is preferred as it provides a warm and inviting atmosphere, but it should not be too harsh or cause glare on reflective surfaces. Artificial lighting should also be considered, with options for dimming or multiple light sources to create a more intimate ambiance. Furthermore, the acoustics of the room should be carefully considered to avoid excessive noise and echoes, which can be disruptive to the dining experience.
In addition to the physical dimensions, lighting and acoustics also play a vital role in creating an ergonomic dining room.
Natural lighting
is preferred as it provides a warm and inviting atmosphere, but it should not be too harsh or cause glare on reflective surfaces. Artificial lighting should also be considered, with options for dimming or multiple light sources to create a more intimate ambiance. Furthermore, the acoustics of the room should be carefully considered to avoid excessive noise and echoes, which can be disruptive to the dining experience.
Incorporating Ergonomics into Your Dining Room Design
 When designing your dining room, it is important to strike a balance between aesthetics and ergonomics.
Maximizing space
is crucial, especially in smaller dining rooms. Consider using expandable tables or benches that can be tucked away when not in use to create more space. Additionally, incorporating comfortable and supportive chairs is key to ensuring a pleasant dining experience. This can include options such as chairs with armrests or cushions for added comfort.
In conclusion,
ergonomic dining room dimensions
should not be overlooked in house design. It is crucial to create a space that is not only visually appealing but also promotes comfort and well-being for all who use it. By considering factors such as seating arrangement, lighting, and acoustics, you can create an ergonomic dining room that is both functional and aesthetically pleasing. So next time you are designing a house, remember to prioritize ergonomics in your dining room for a more harmonious and enjoyable living space.
When designing your dining room, it is important to strike a balance between aesthetics and ergonomics.
Maximizing space
is crucial, especially in smaller dining rooms. Consider using expandable tables or benches that can be tucked away when not in use to create more space. Additionally, incorporating comfortable and supportive chairs is key to ensuring a pleasant dining experience. This can include options such as chairs with armrests or cushions for added comfort.
In conclusion,
ergonomic dining room dimensions
should not be overlooked in house design. It is crucial to create a space that is not only visually appealing but also promotes comfort and well-being for all who use it. By considering factors such as seating arrangement, lighting, and acoustics, you can create an ergonomic dining room that is both functional and aesthetically pleasing. So next time you are designing a house, remember to prioritize ergonomics in your dining room for a more harmonious and enjoyable living space.


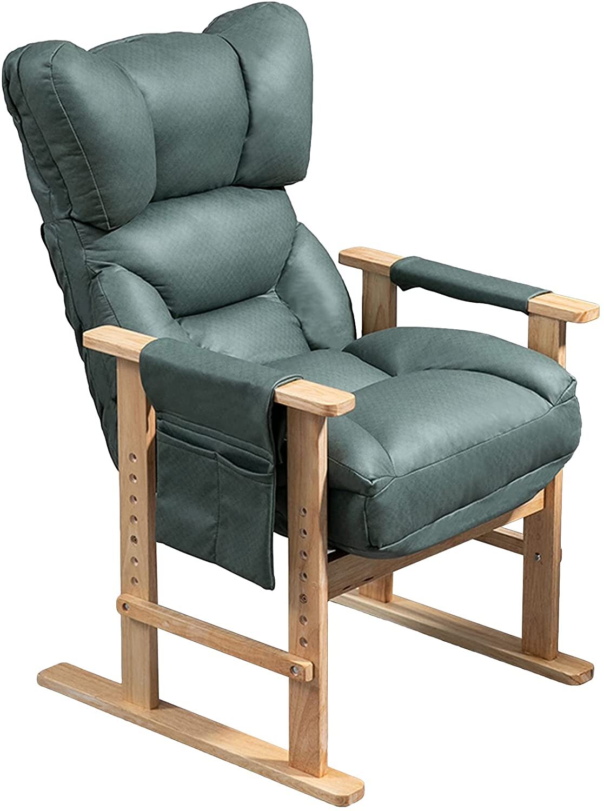
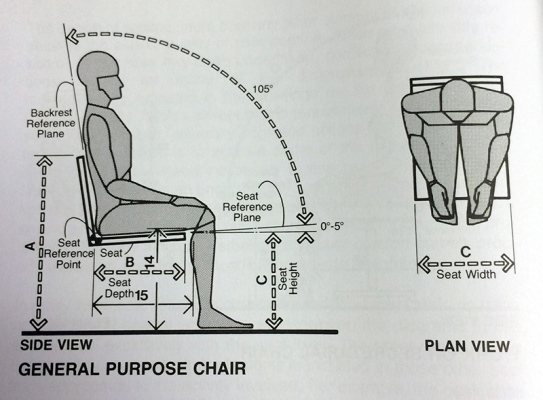










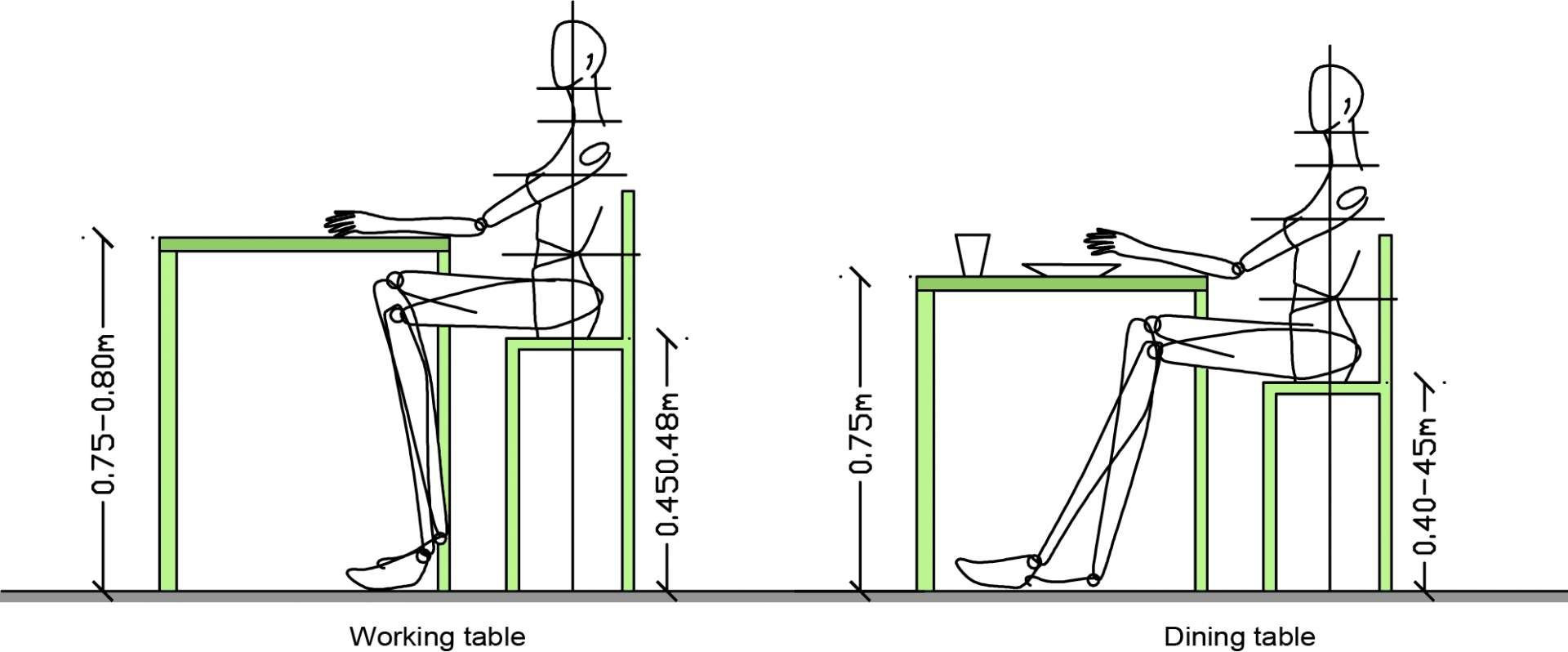






















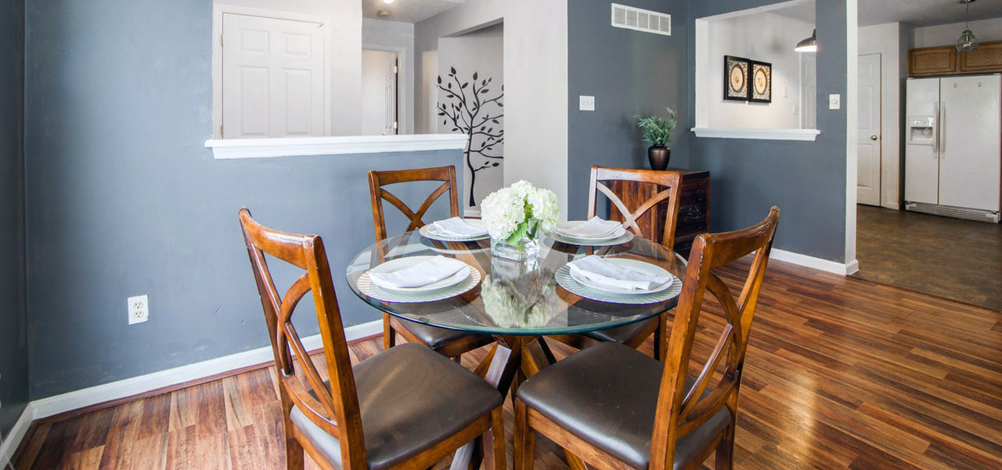

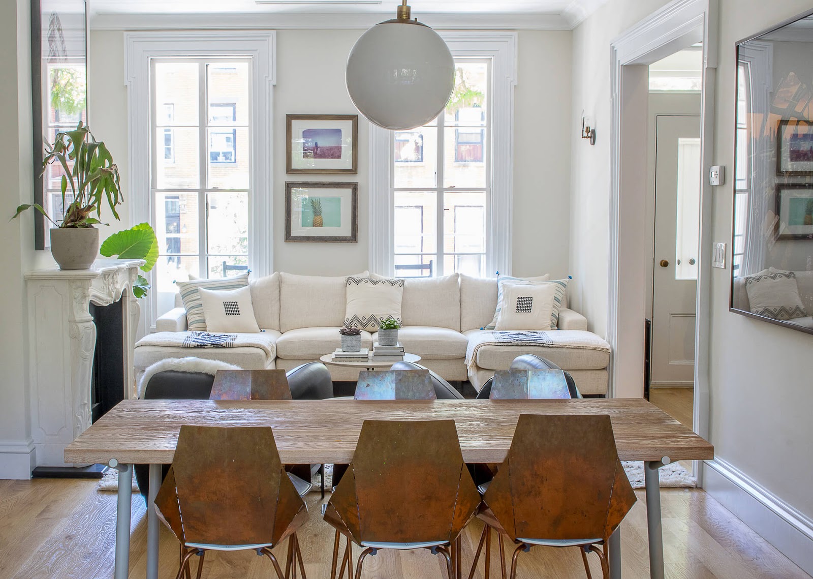


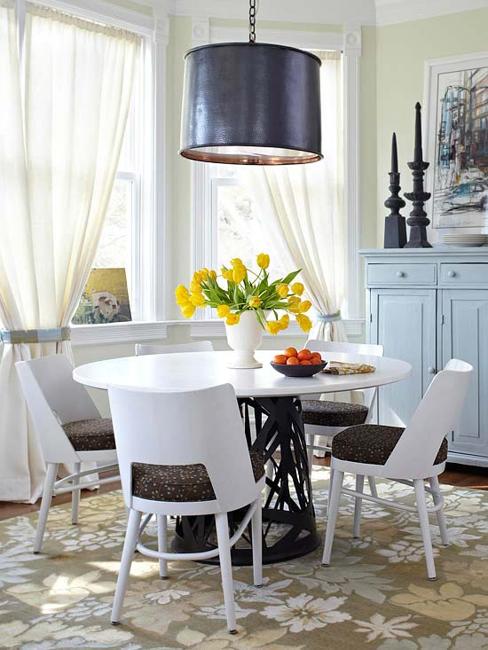





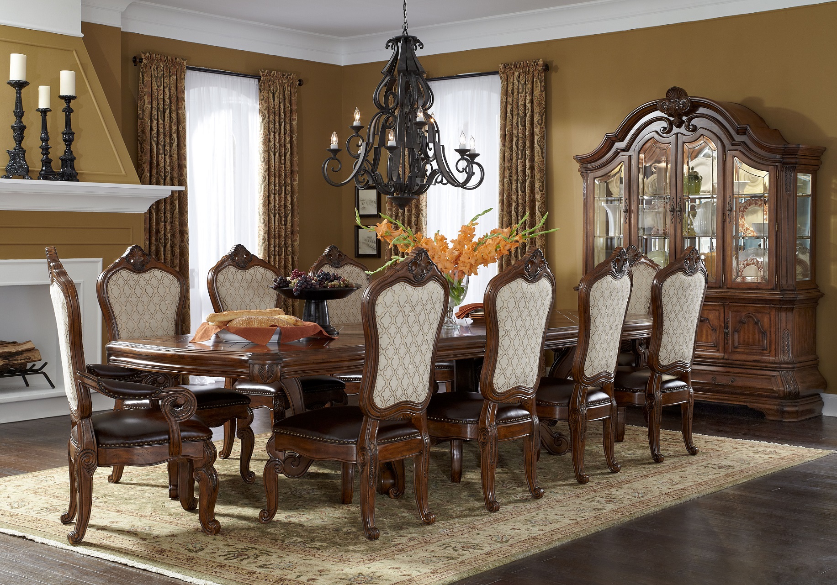







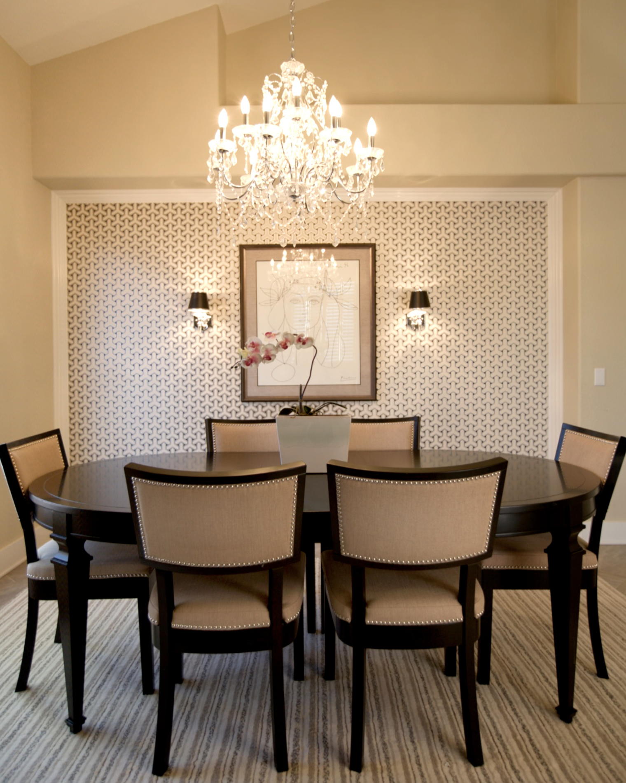



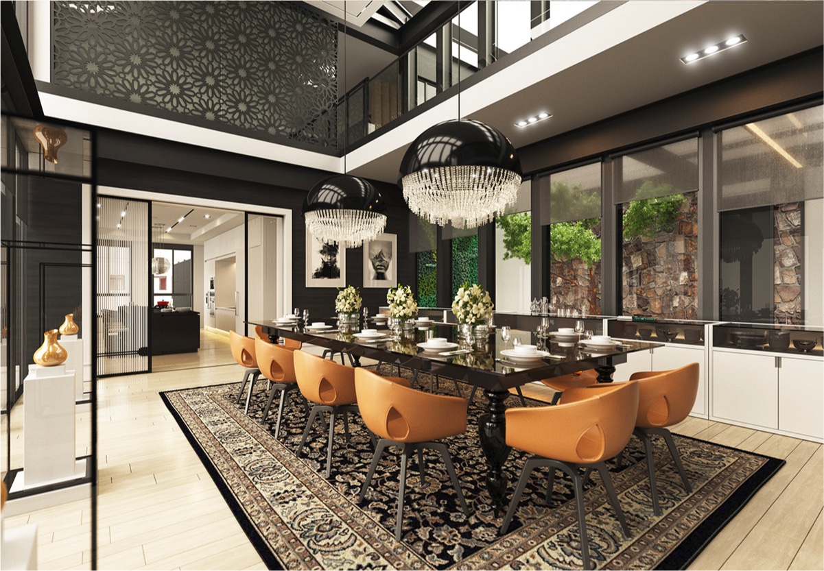

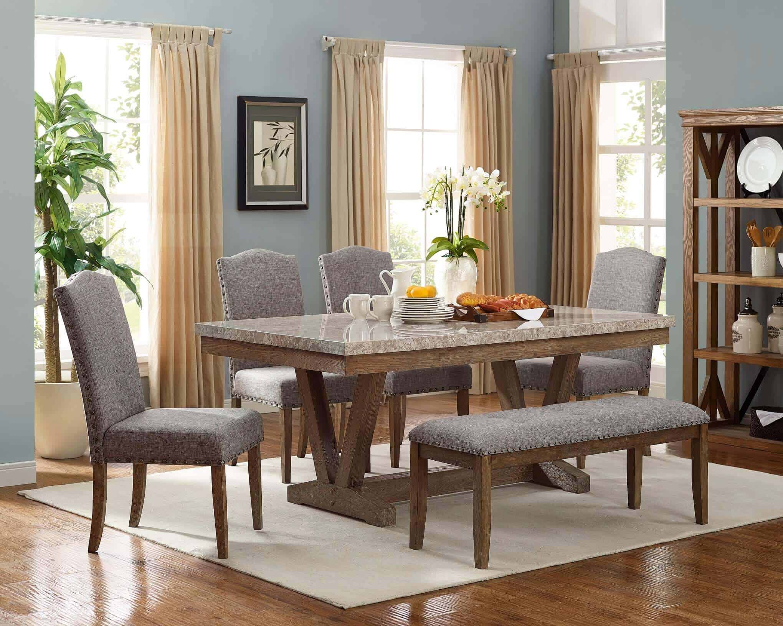
/modern-dining-room-ideas-4147451-hero-d6333998f8b34620adfd4d99ac732586.jpg)
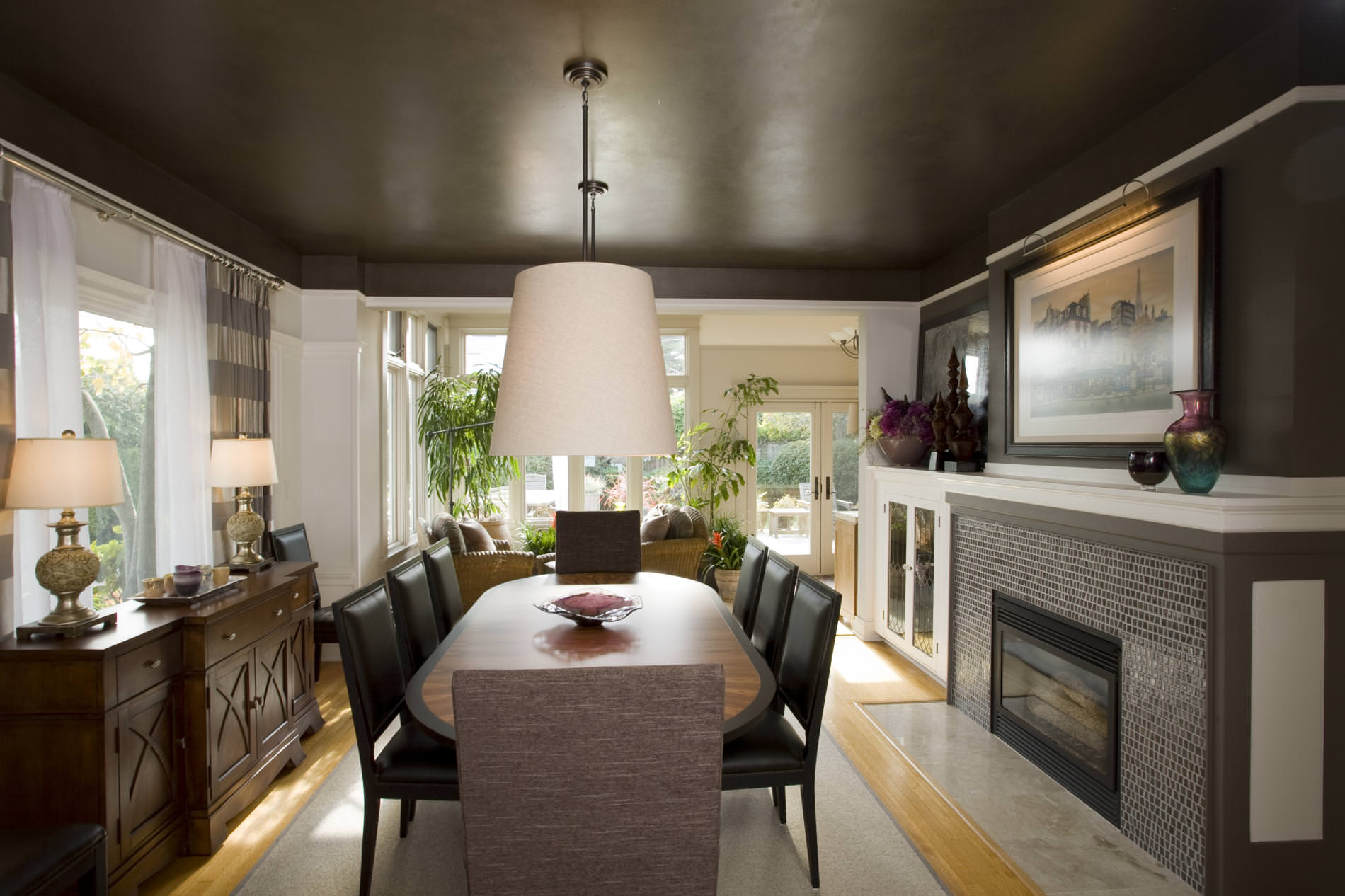
:max_bytes(150000):strip_icc()/201105-MV-CandaceMaryLongfellow_008-1-25517521e3604a32b7aa525246ec25db.jpg)
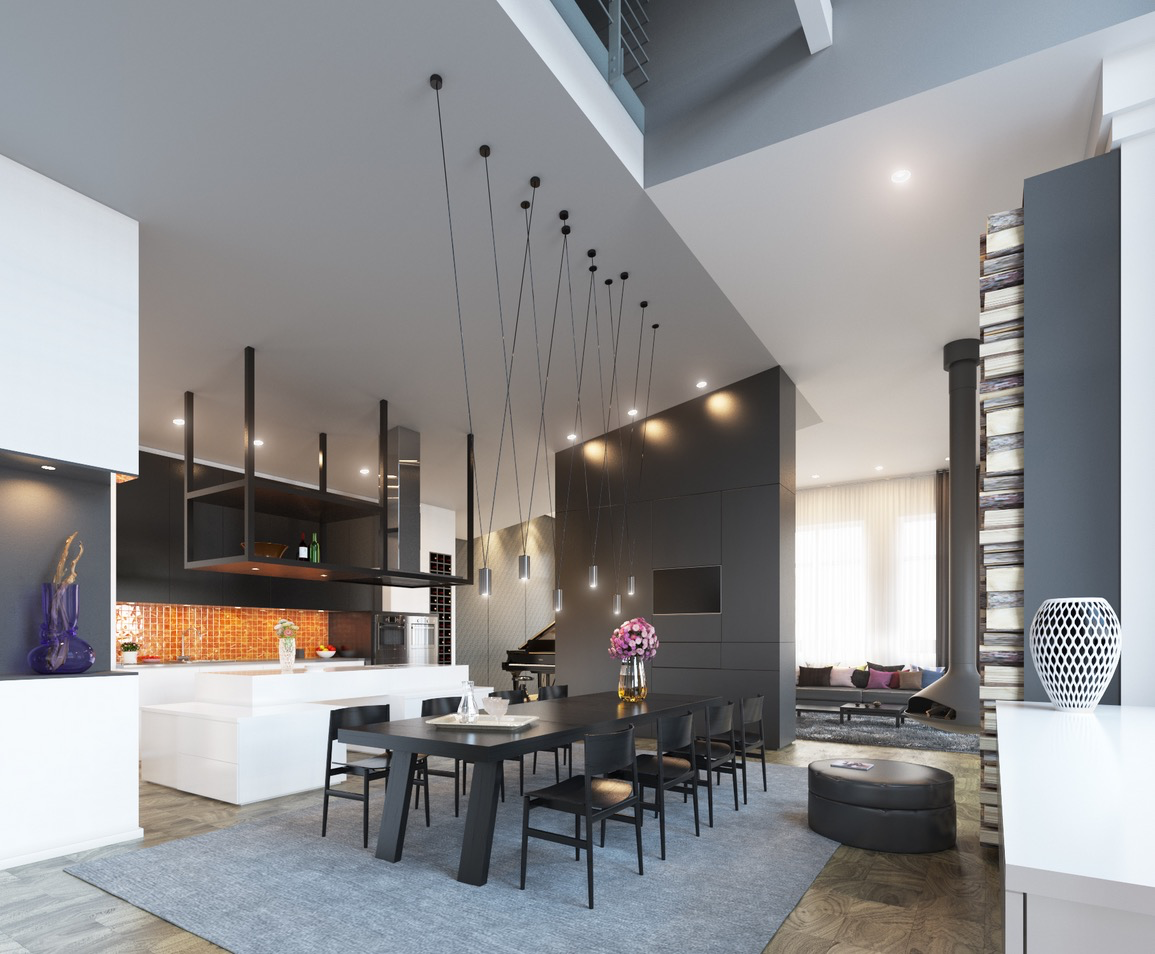




:max_bytes(150000):strip_icc()/standard-measurements-for-dining-table-1391316-FINAL-5bd9c9b84cedfd00266fe387.png)









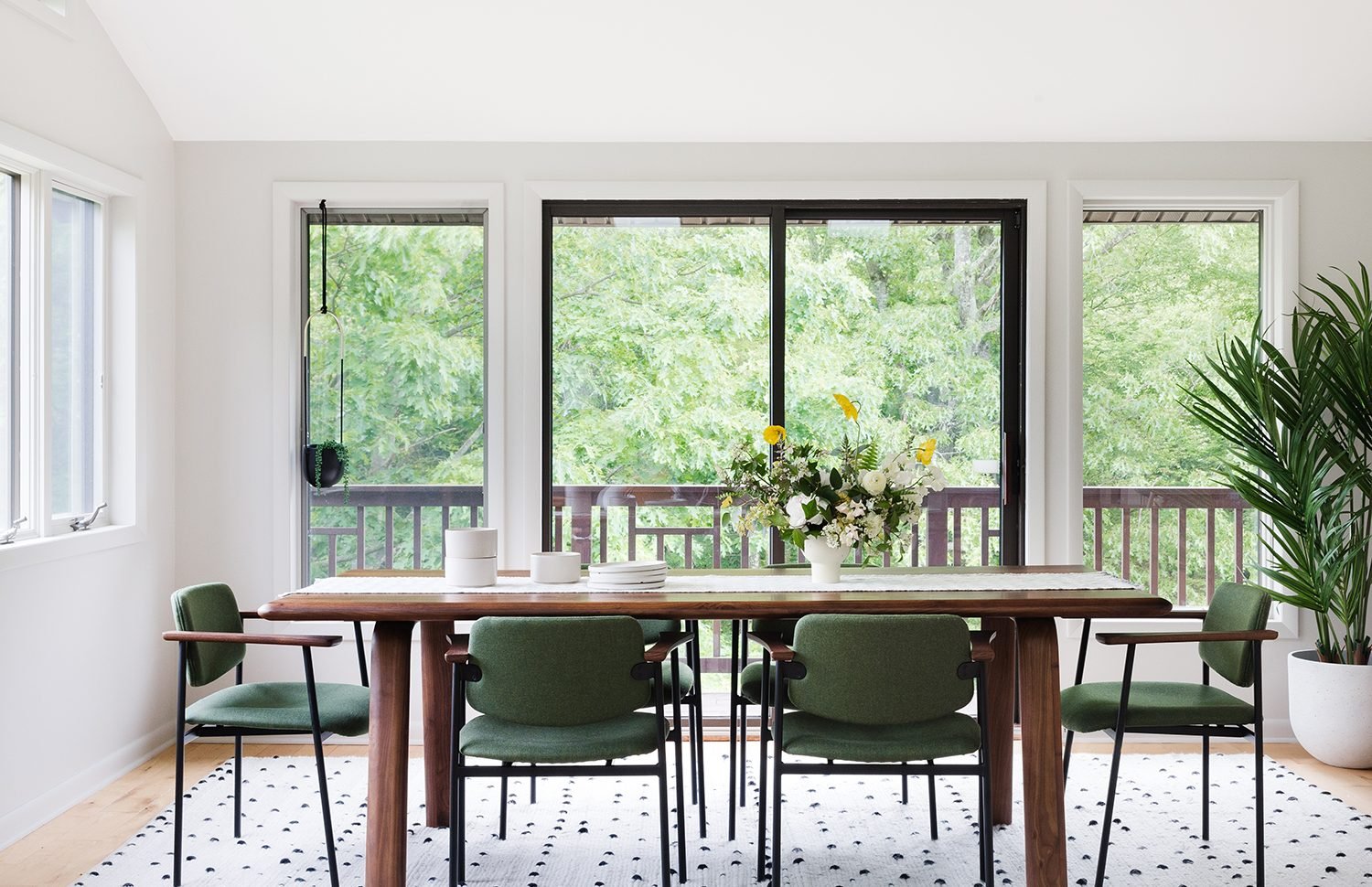






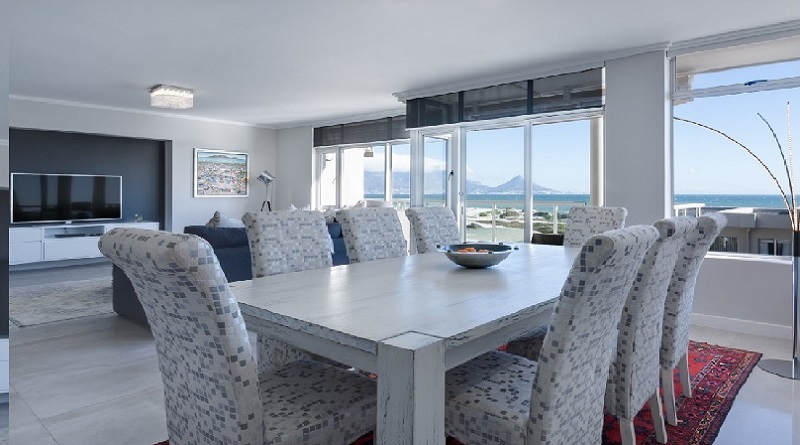

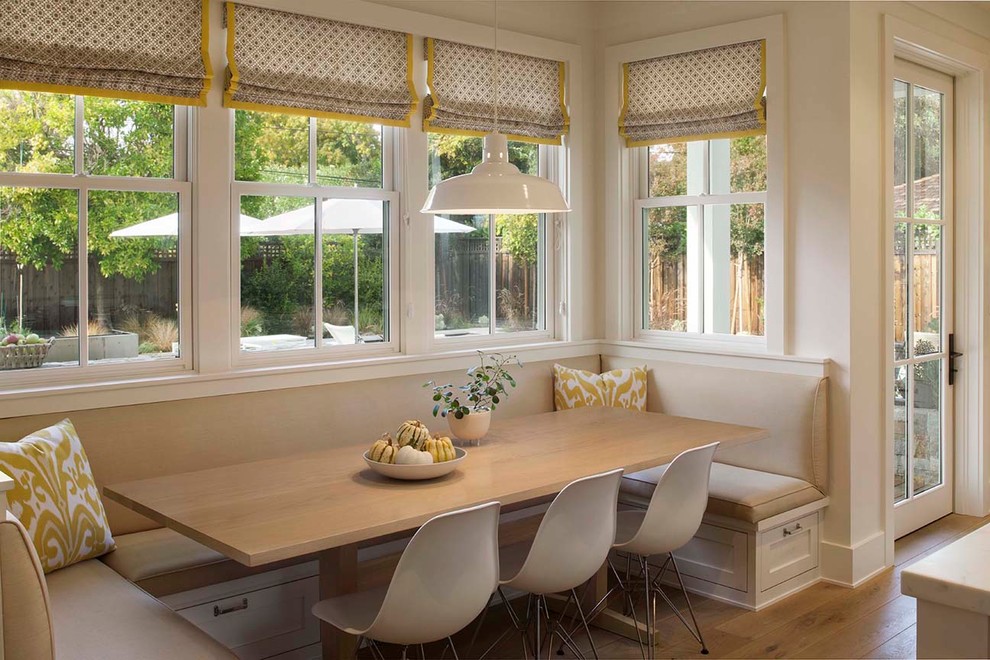










:max_bytes(150000):strip_icc()/standard-measurements-for-dining-table-1391316-FINAL-5bd9c9b84cedfd00266fe387.png)
