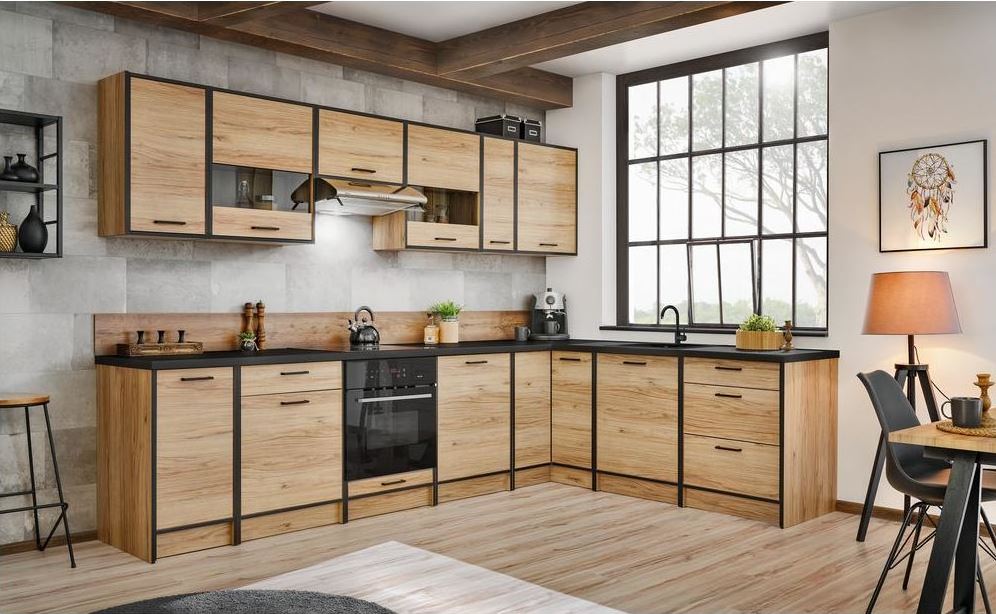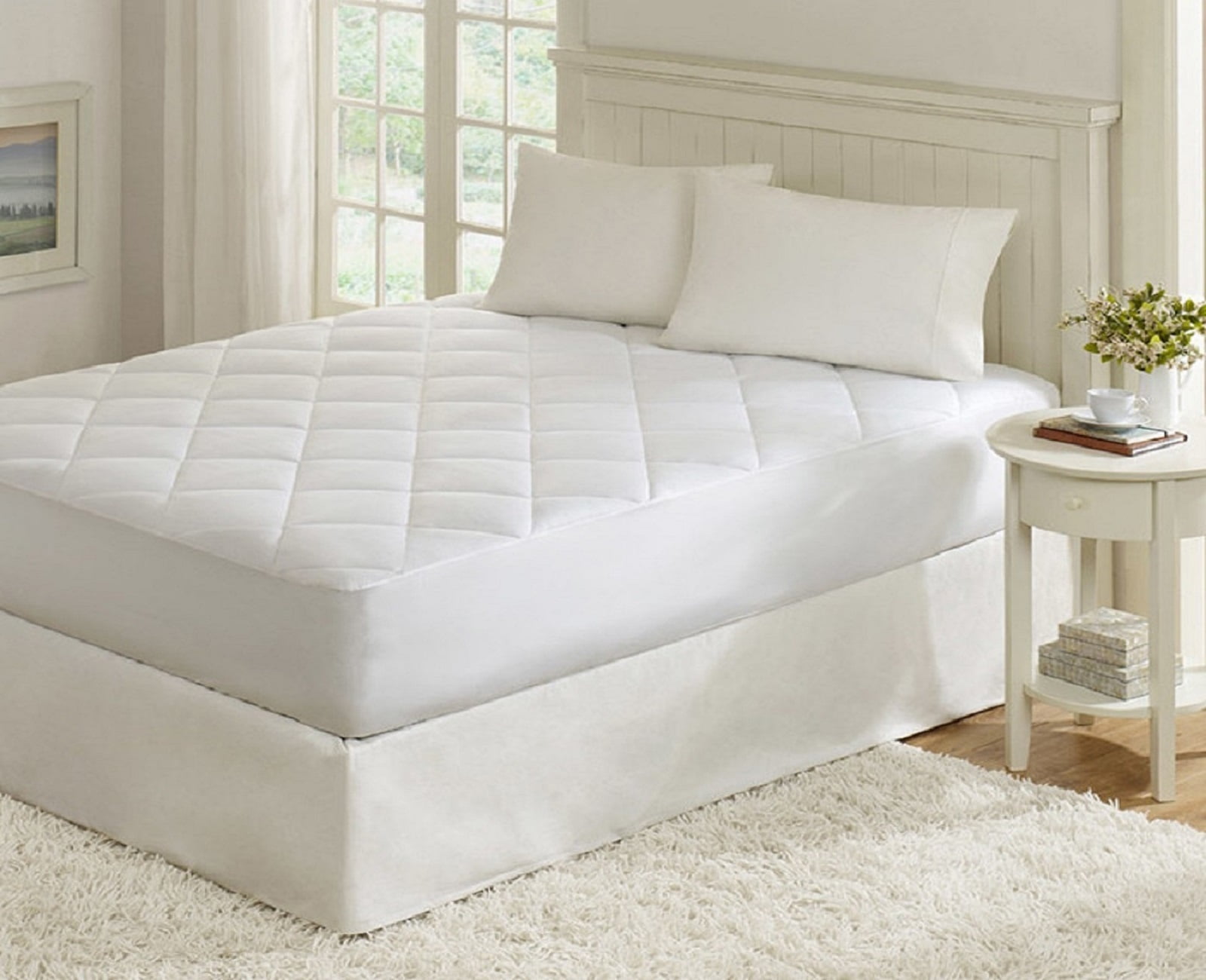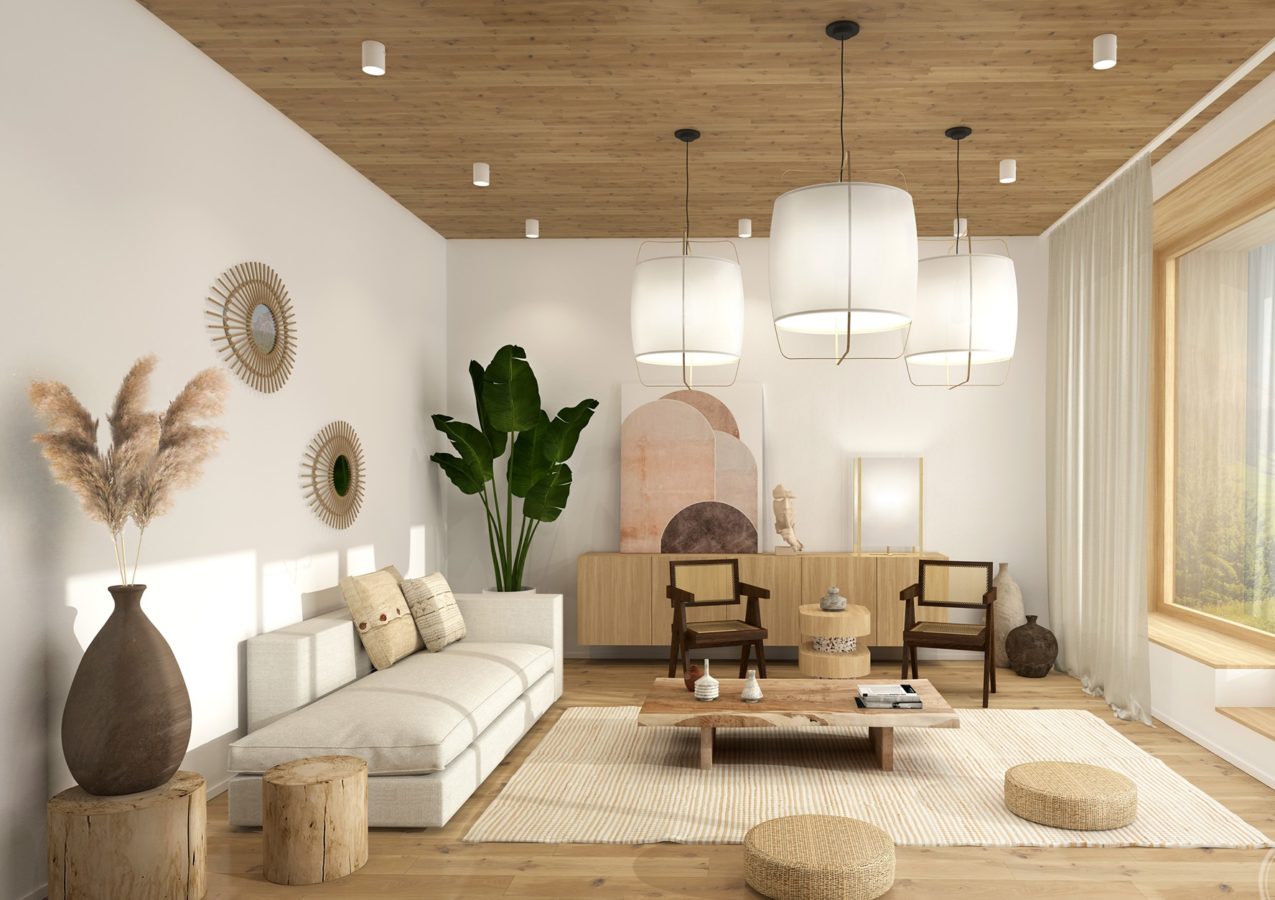1. IKEA Kitchen Planner
When it comes to affordable and stylish kitchen design, IKEA is a go-to for many homeowners. Their kitchen planner tool allows you to customize and design your kitchen layout with their wide range of cabinets, appliances, and accessories. You can also get a 3D preview of your design, making it easier to visualize your dream kitchen.
2. Home Depot Kitchen Design Tool
Another popular home improvement retailer, Home Depot also offers a user-friendly kitchen design tool. You can create your kitchen layout, choose cabinets, countertops, and appliances, and even get a cost estimate for your project. Plus, they have a team of experts available to provide assistance and advice throughout the process.
3. Lowe's Virtual Kitchen Designer
Similar to Home Depot, Lowe's also has a virtual kitchen designer that lets you customize your kitchen layout and choose from a variety of products. You can also save and print your design, making it easier to reference when you're ready to start your project.
4. HGTV Kitchen Design Software
For those who are looking for a more professional and advanced kitchen design software, HGTV has got you covered. Their software allows you to design your kitchen from scratch or choose from pre-made layouts. You can also add furniture, appliances, and finishes to your design, and even get a 3D rendering.
5. RoomSketcher Kitchen Planner
If you're someone who prefers a more visual approach to designing, then RoomSketcher's kitchen planner is the perfect tool for you. Their easy-to-use platform allows you to create a 2D or 3D design of your kitchen, complete with furniture, appliances, and finishes. And with their extensive library of products, you can easily find the perfect elements for your dream kitchen.
6. SketchUp Kitchen Design Plugin
SketchUp is a popular 3D modeling software used by professionals in various industries, including architecture and interior design. With their kitchen design plugin, you can create detailed and accurate 3D models of your kitchen. It's a more advanced tool, but it's worth the learning curve if you want a highly realistic representation of your design.
7. Planner 5D Kitchen Design Tool
Planner 5D is another user-friendly tool that lets you design your kitchen in 2D and 3D. It has a vast library of furniture, appliances, and finishes, as well as the ability to add custom dimensions and textures. You can also collaborate with others on your design, making it a perfect tool for those working on a kitchen renovation project with a partner or designer.
8. Punch! Home Design Studio
Punch! Home Design Studio is a comprehensive software that allows you to design not just your kitchen, but your entire home. It's a more advanced tool, but it offers a wide range of features such as 2D and 3D design, cost estimation, and a large library of products to choose from. It's perfect for those who want to design their entire home on their own.
9. Chief Architect Kitchen Design Software
Chief Architect is a popular software used by professionals in the architecture and interior design industry. Their kitchen design software allows you to create detailed 3D models of your kitchen, complete with accurate measurements and realistic renderings. It's a more advanced tool, but it's worth the investment if you want a professional-grade design.
10. Sweet Home 3D Kitchen Design Tool
Last but not least, Sweet Home 3D is a free and open-source software that lets you design your kitchen in 2D and 3D. It's a simple and easy-to-use tool, perfect for beginners or those on a budget. You can also import furniture and appliances from various websites, making it easier to find the perfect elements for your design.
Transform Your Kitchen Design Process with a DIY Kitchen Design Tool
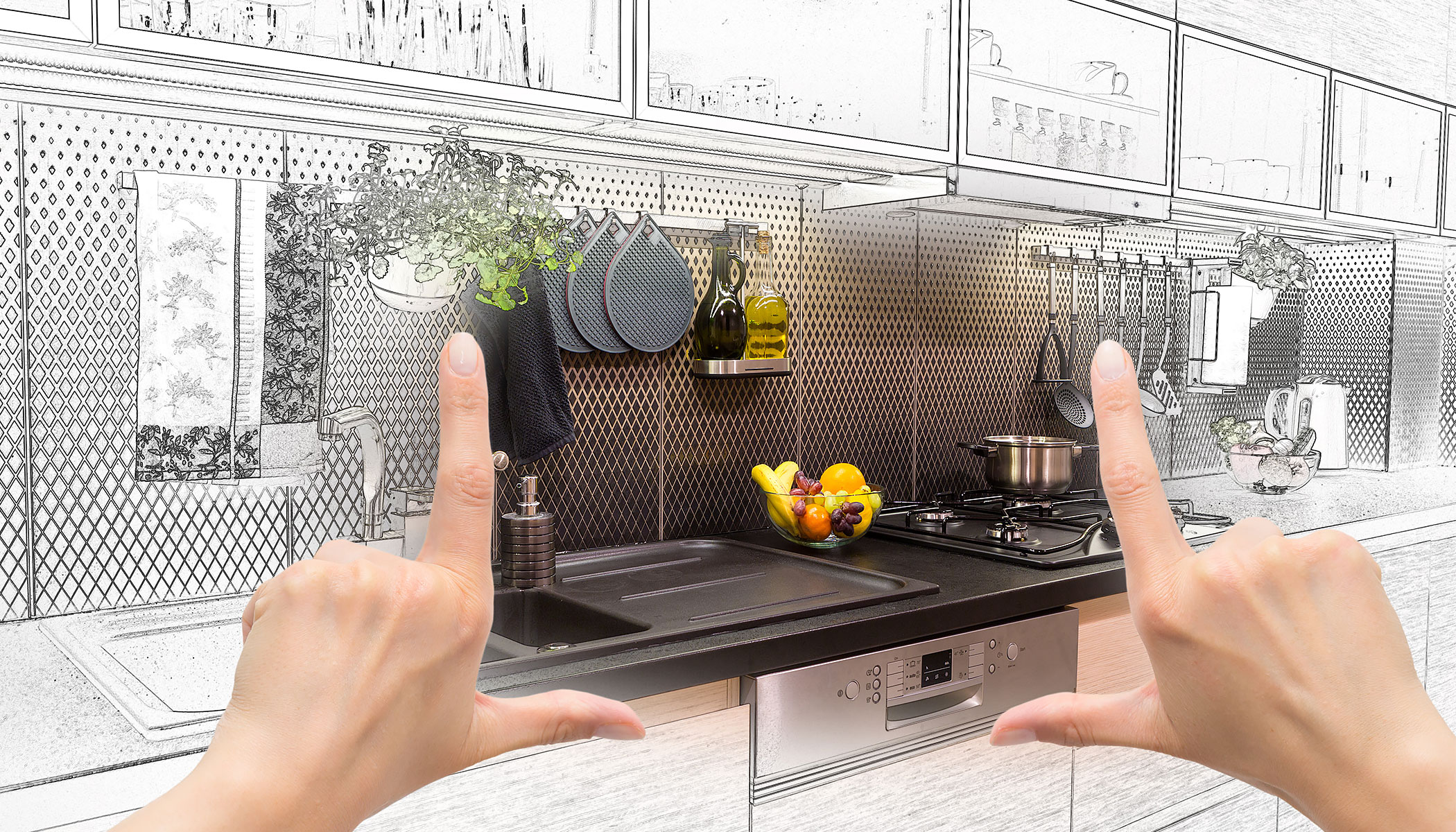
The Importance of a Well-Designed Kitchen
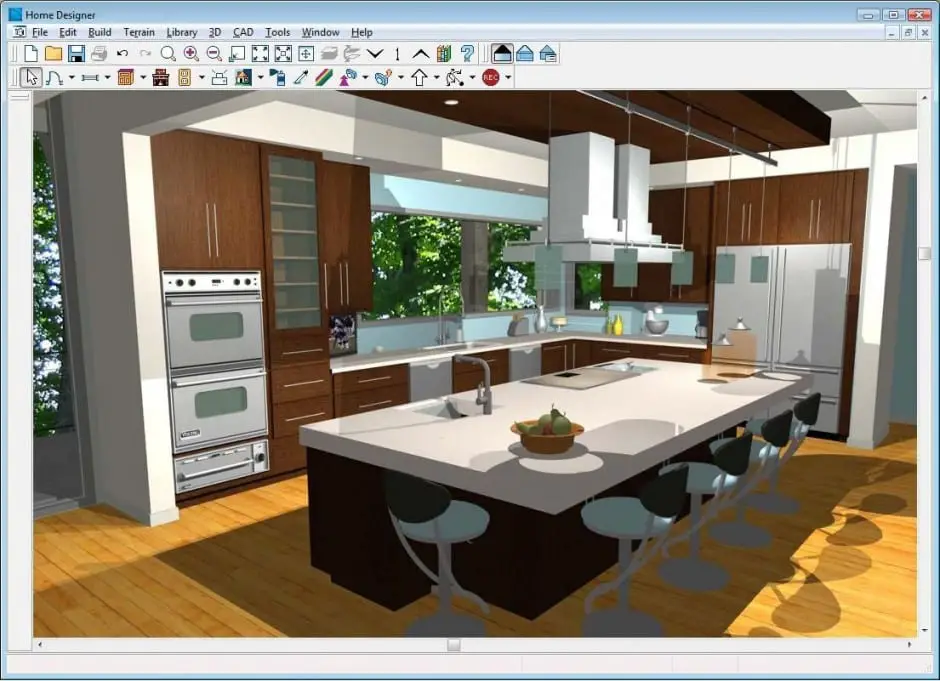 A kitchen is often referred to as the heart of a home. It is not just a place for cooking, but also a space for gathering, entertaining, and creating memories. A well-designed kitchen can enhance the functionality and aesthetics of your home, making it a more enjoyable and efficient space. However, the process of designing a kitchen can be overwhelming and time-consuming, especially if you are not a professional designer. This is where a
DIY kitchen design tool
can be a game-changer.
A kitchen is often referred to as the heart of a home. It is not just a place for cooking, but also a space for gathering, entertaining, and creating memories. A well-designed kitchen can enhance the functionality and aesthetics of your home, making it a more enjoyable and efficient space. However, the process of designing a kitchen can be overwhelming and time-consuming, especially if you are not a professional designer. This is where a
DIY kitchen design tool
can be a game-changer.
What is a DIY Kitchen Design Tool?
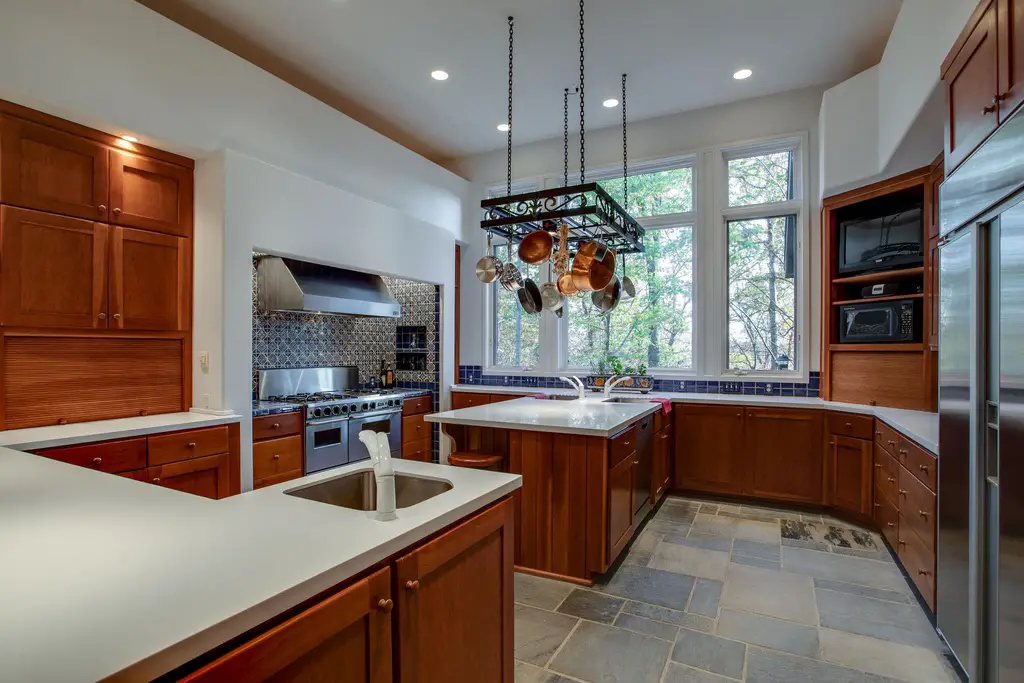 A
DIY kitchen design tool
is a software or online platform that allows homeowners to create their own kitchen designs. It provides a user-friendly interface and a wide range of customization options, making it easier for anyone to design their dream kitchen. With just a few clicks, you can experiment with different layouts, colors, materials, and styles to see what works best for your space.
A
DIY kitchen design tool
is a software or online platform that allows homeowners to create their own kitchen designs. It provides a user-friendly interface and a wide range of customization options, making it easier for anyone to design their dream kitchen. With just a few clicks, you can experiment with different layouts, colors, materials, and styles to see what works best for your space.
The Benefits of Using a DIY Kitchen Design Tool
 One of the main benefits of using a
DIY kitchen design tool
is that it saves time and money. Instead of hiring a professional designer, you can take on the design process yourself and make changes as many times as you want without any additional costs. This also gives you more control over the design, ensuring that it meets your personal preferences and needs.
Additionally, a
DIY kitchen design tool
allows you to visualize your ideas and make informed decisions. You can see how different elements come together in your design and make adjustments accordingly. This helps in avoiding any costly mistakes and ensures that you are satisfied with the final result.
One of the main benefits of using a
DIY kitchen design tool
is that it saves time and money. Instead of hiring a professional designer, you can take on the design process yourself and make changes as many times as you want without any additional costs. This also gives you more control over the design, ensuring that it meets your personal preferences and needs.
Additionally, a
DIY kitchen design tool
allows you to visualize your ideas and make informed decisions. You can see how different elements come together in your design and make adjustments accordingly. This helps in avoiding any costly mistakes and ensures that you are satisfied with the final result.
How to Use a DIY Kitchen Design Tool
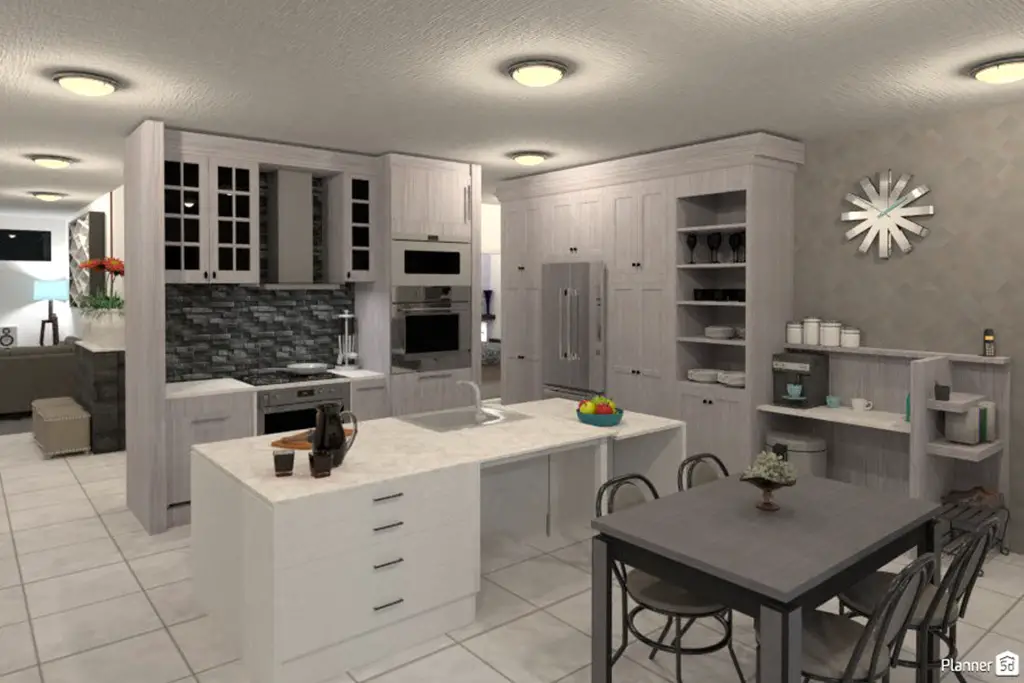 Using a
DIY kitchen design tool
is simple and straightforward. Most tools have a drag-and-drop feature, where you can easily add and arrange different elements in your kitchen design. You can also play around with different color schemes, cabinet styles, and appliance layouts to create a design that reflects your personal taste and style. Once you are satisfied with your design, you can save it, print it, or even share it with others for feedback.
Using a
DIY kitchen design tool
is simple and straightforward. Most tools have a drag-and-drop feature, where you can easily add and arrange different elements in your kitchen design. You can also play around with different color schemes, cabinet styles, and appliance layouts to create a design that reflects your personal taste and style. Once you are satisfied with your design, you can save it, print it, or even share it with others for feedback.
Ready to Design Your Dream Kitchen?
 With the help of a
DIY kitchen design tool
, you can transform your kitchen design process from overwhelming to enjoyable. It gives you the freedom to be your own designer and create a space that is both functional and beautiful. So why wait? Start exploring different
DIY kitchen design tools
today and bring your dream kitchen to life.
With the help of a
DIY kitchen design tool
, you can transform your kitchen design process from overwhelming to enjoyable. It gives you the freedom to be your own designer and create a space that is both functional and beautiful. So why wait? Start exploring different
DIY kitchen design tools
today and bring your dream kitchen to life.
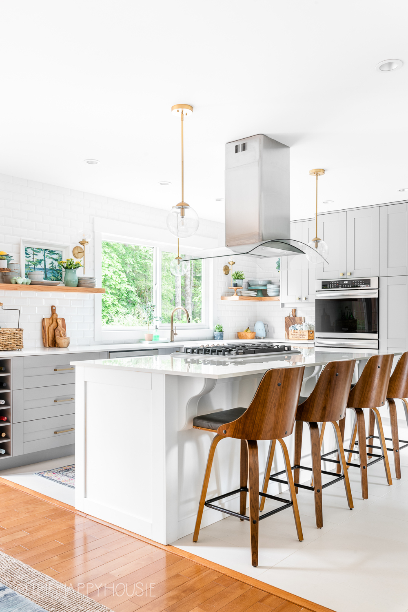







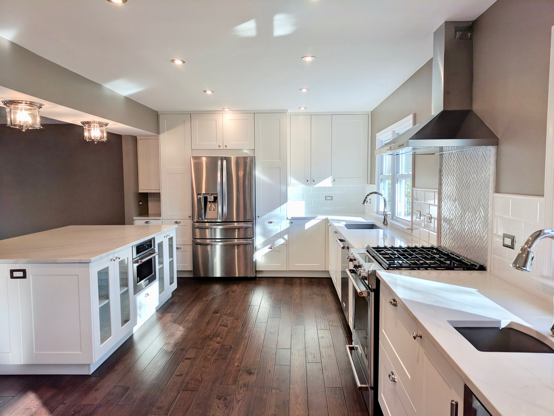

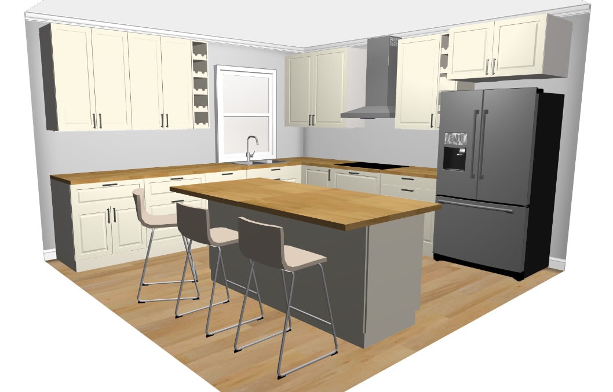









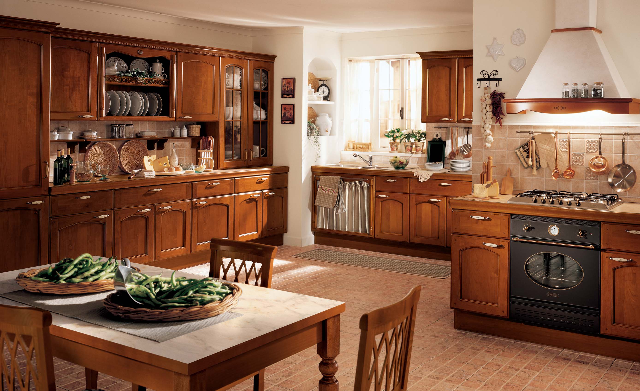



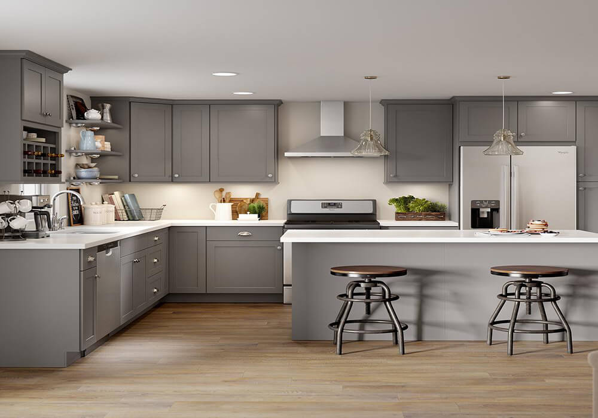





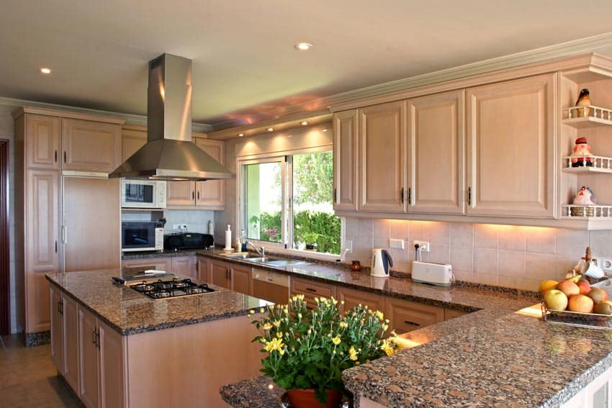
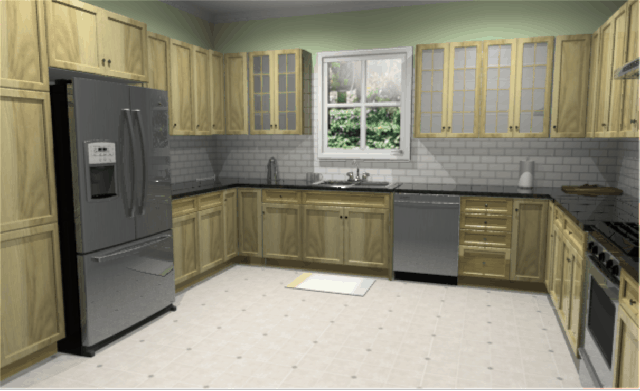
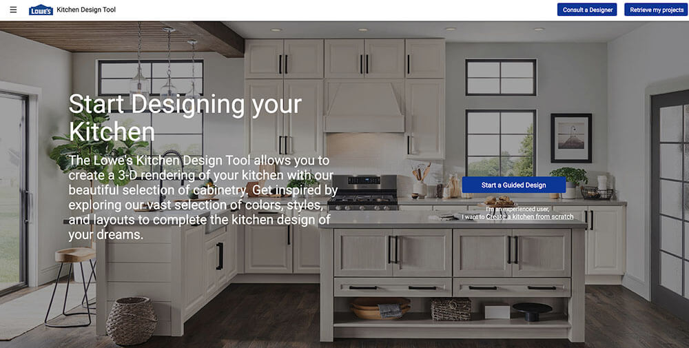









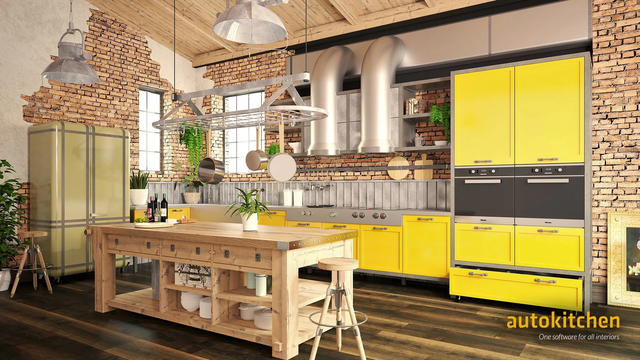
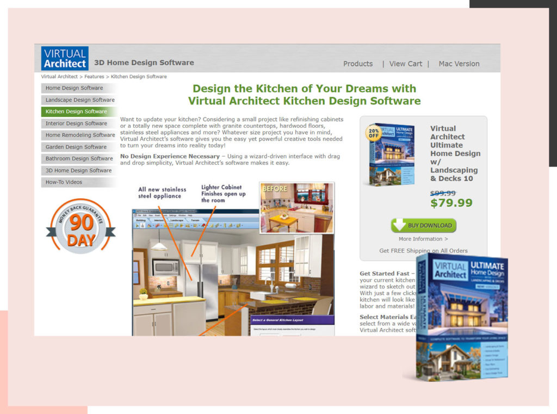








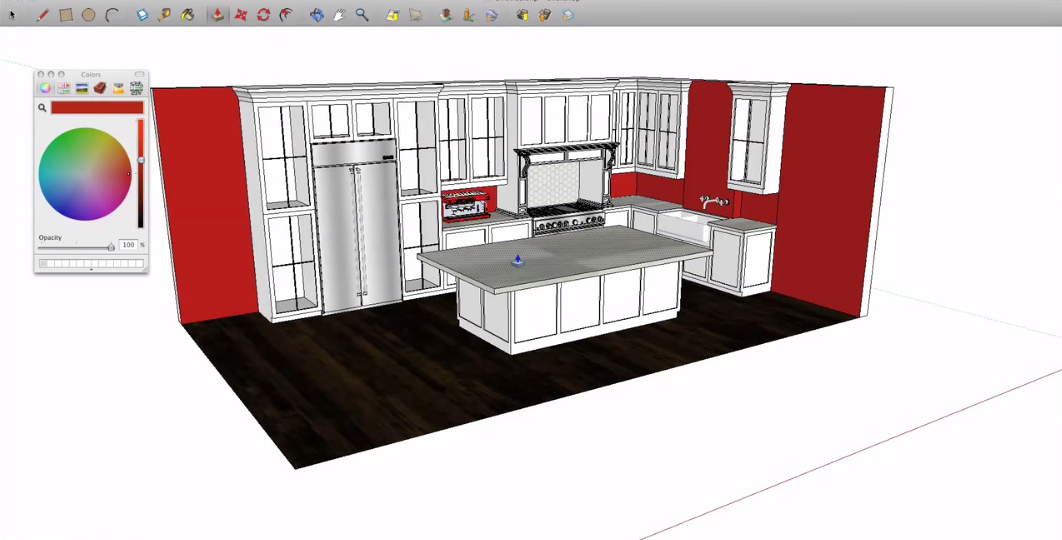


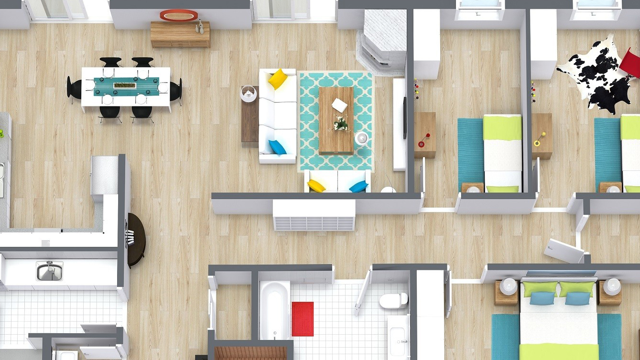








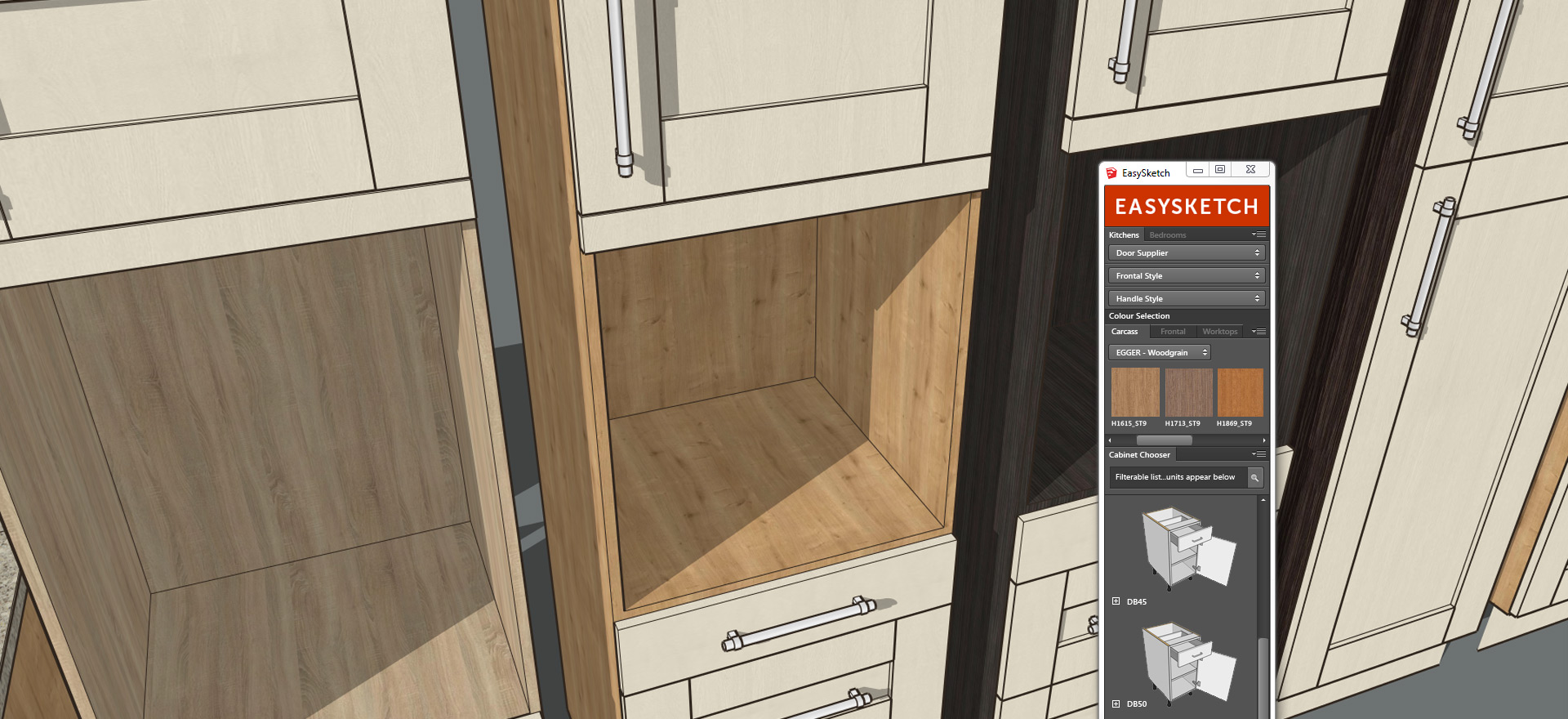
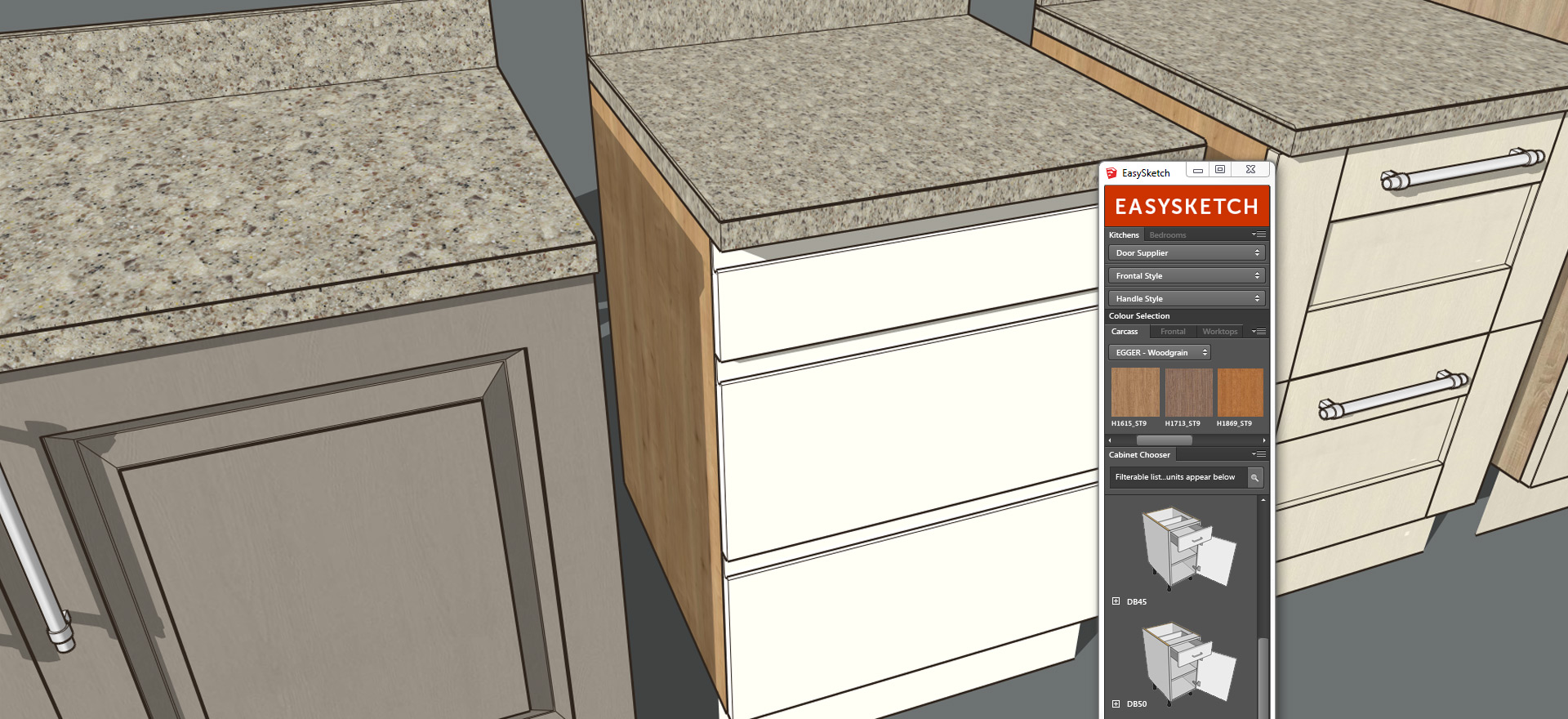


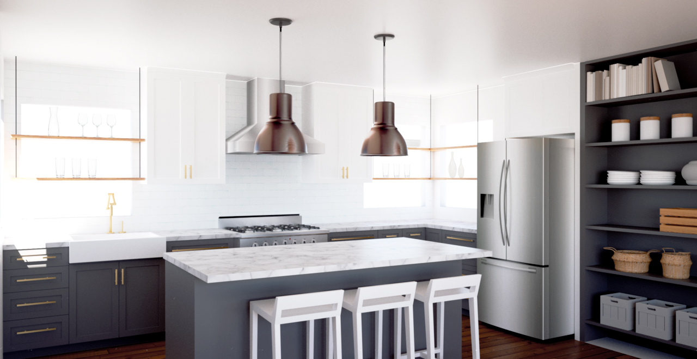




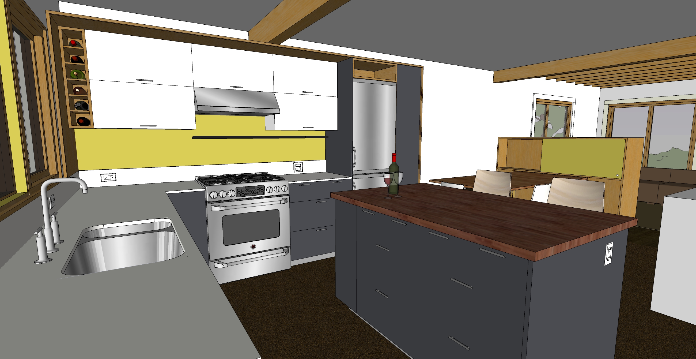



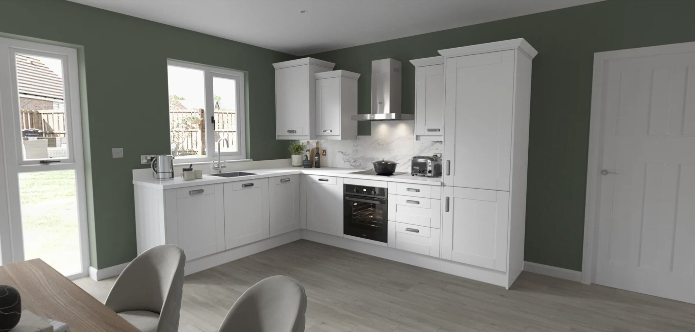








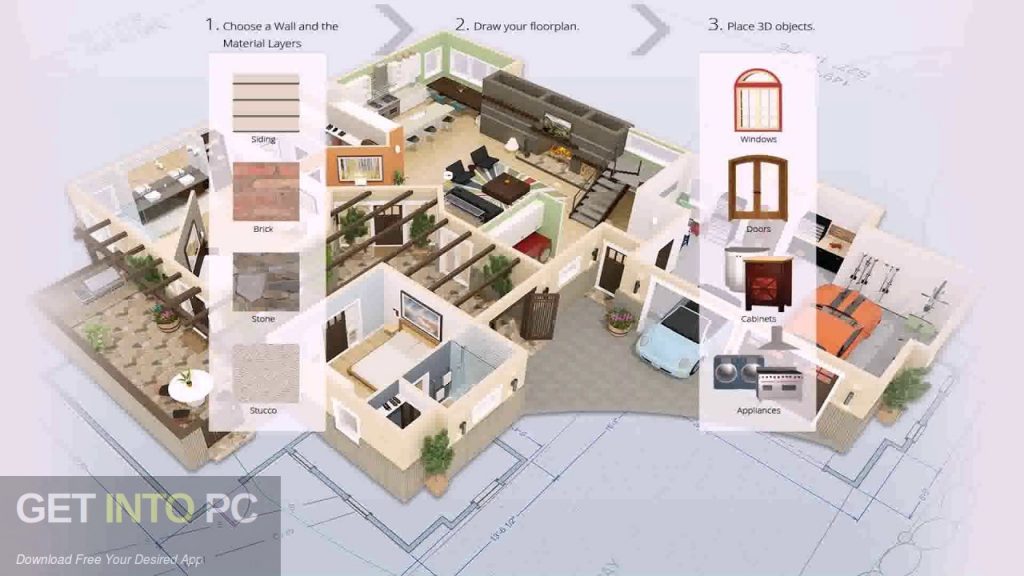

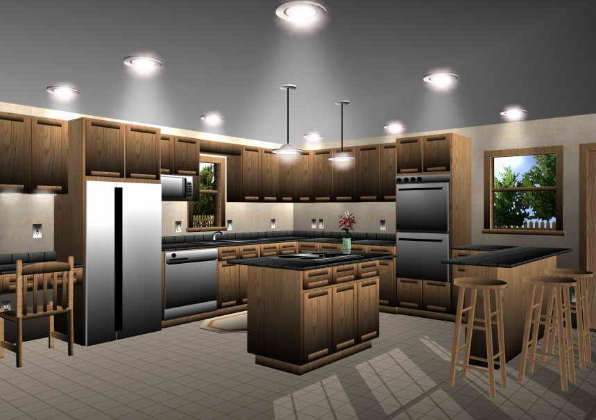
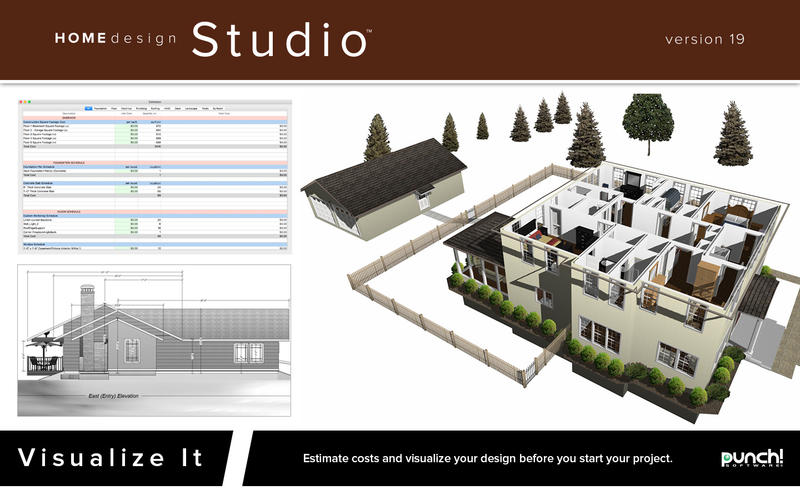

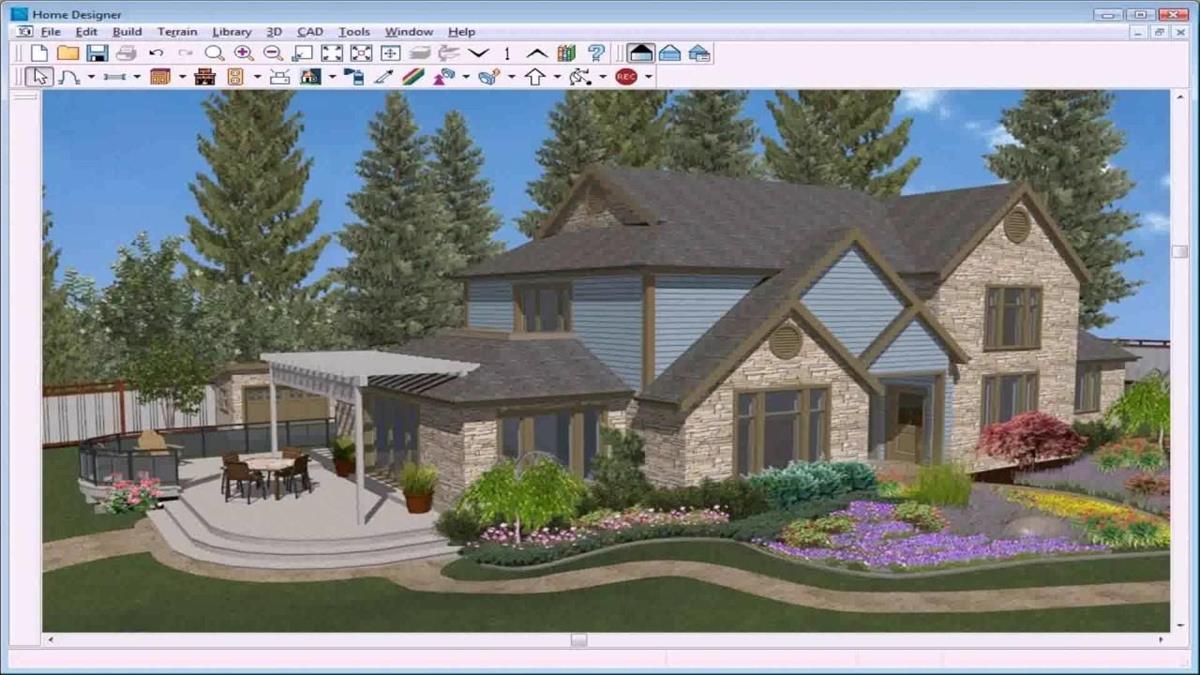
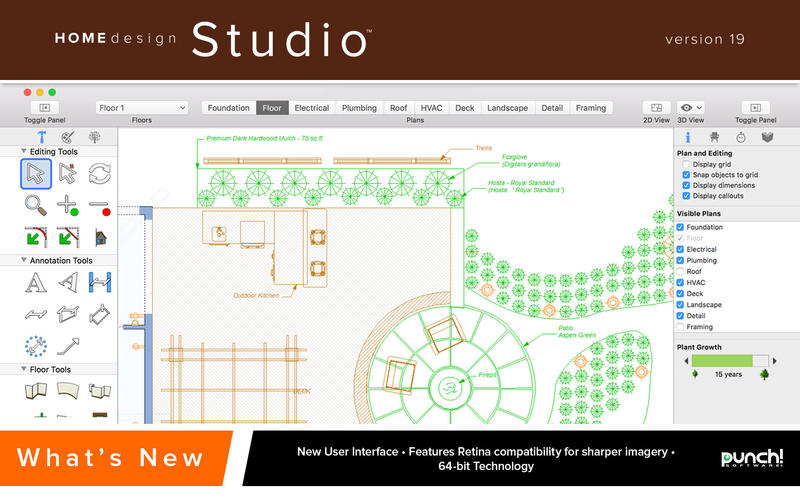





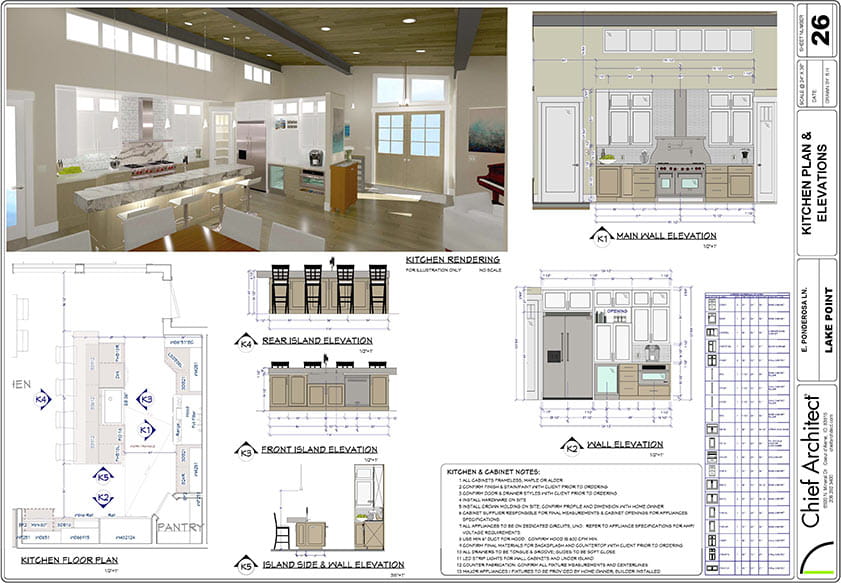
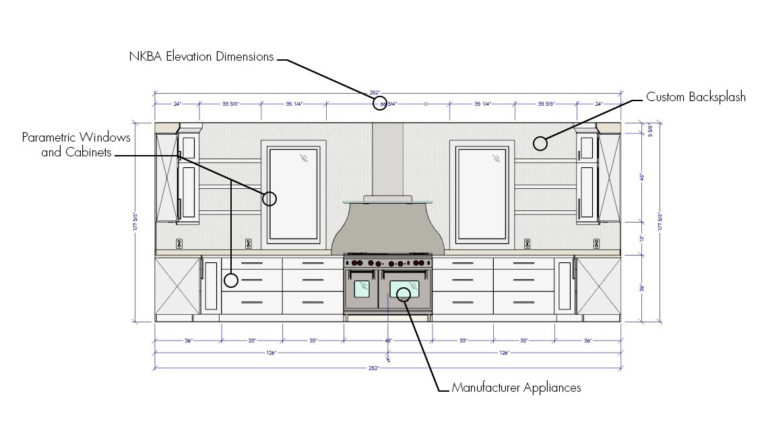





 (10).jpg)


