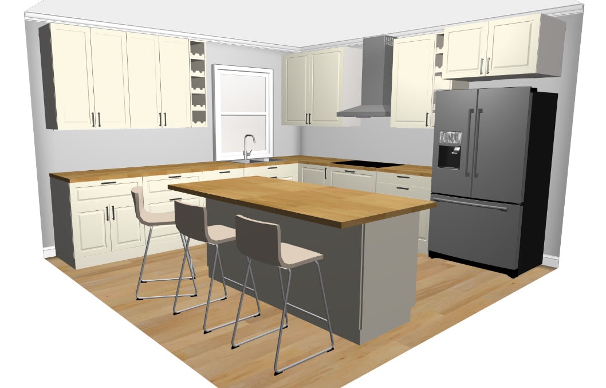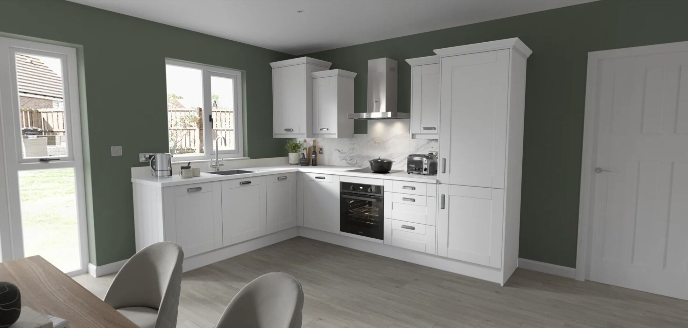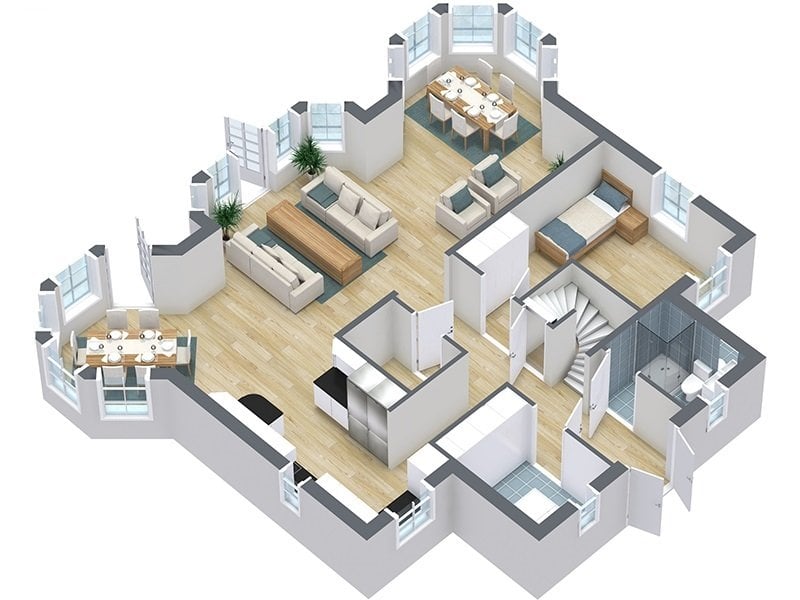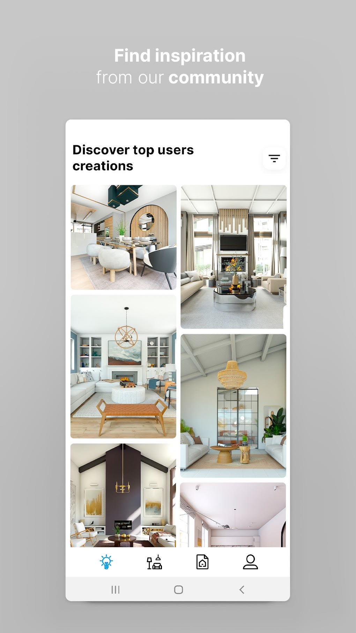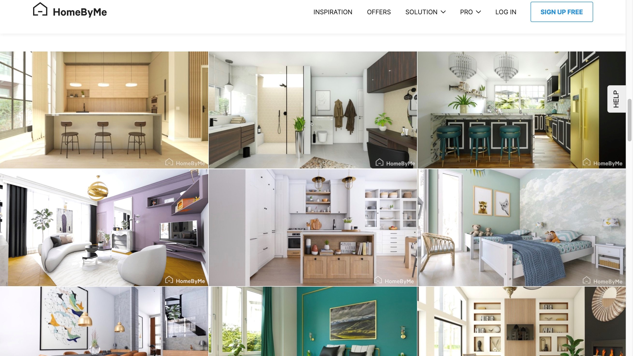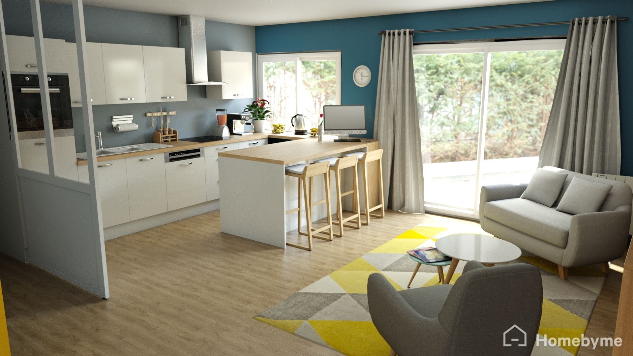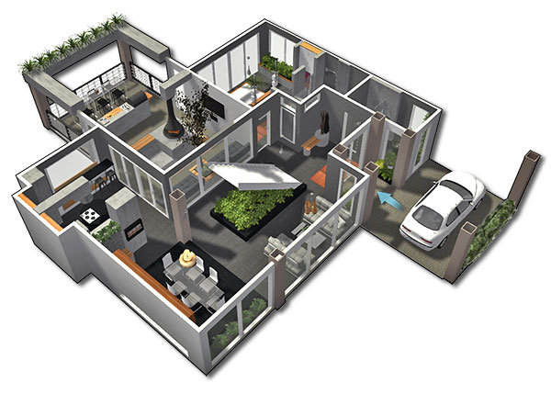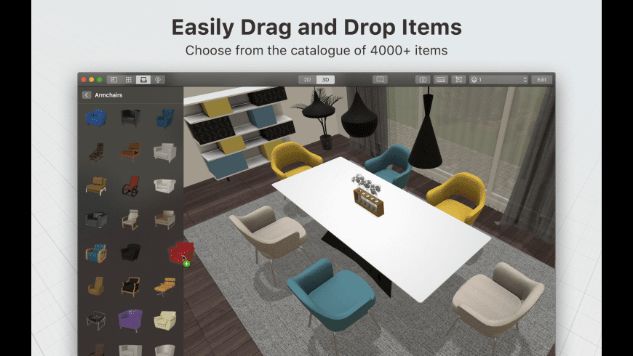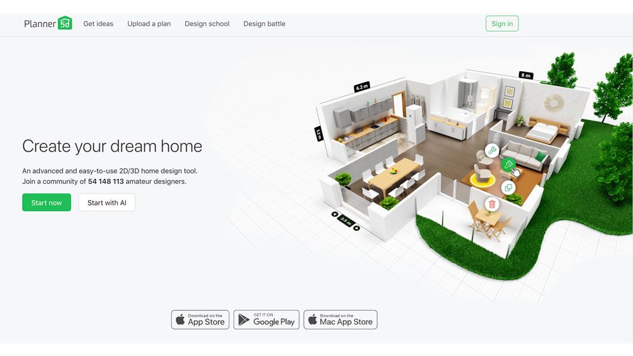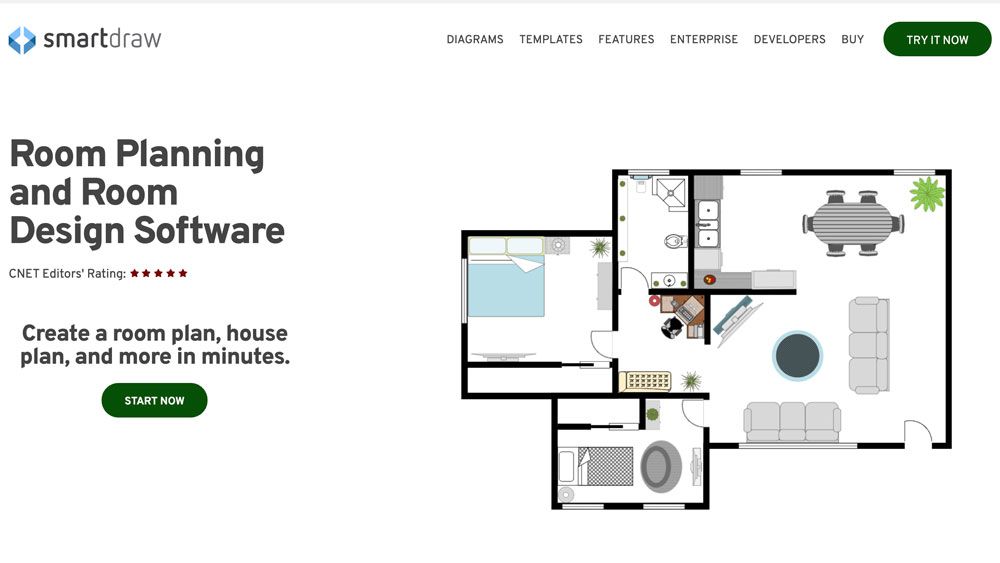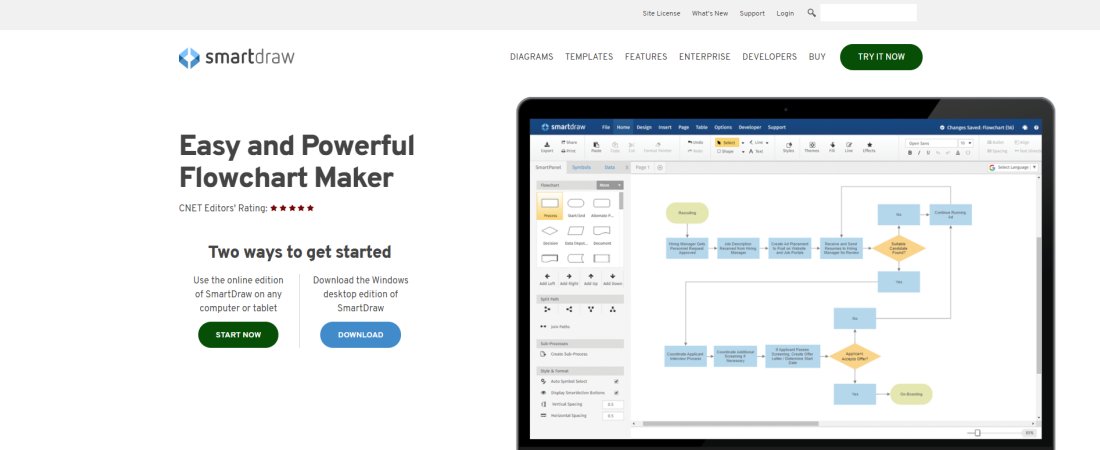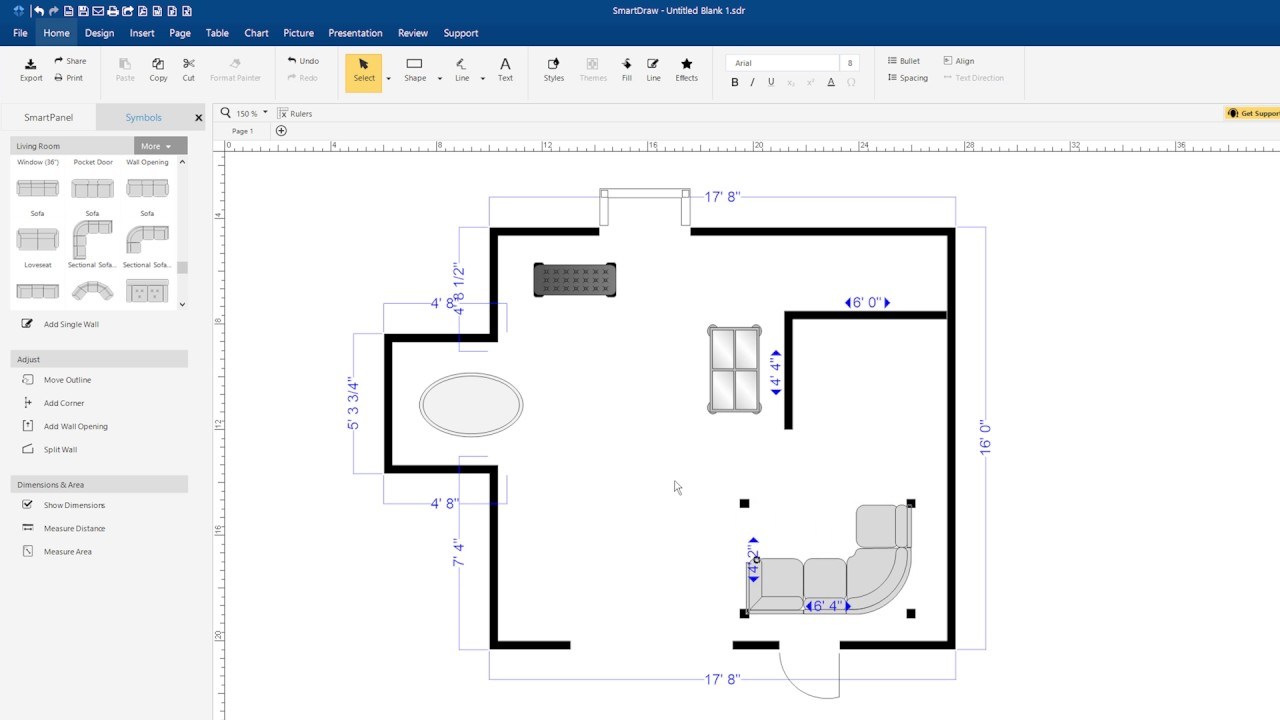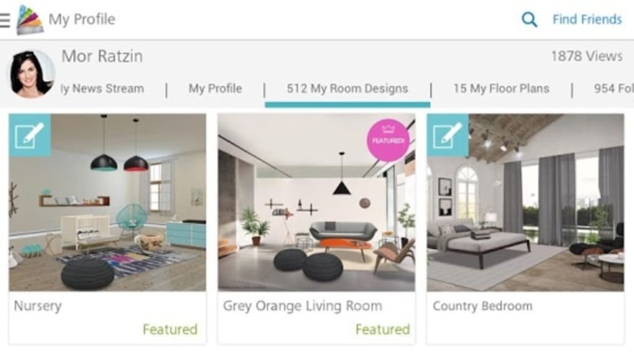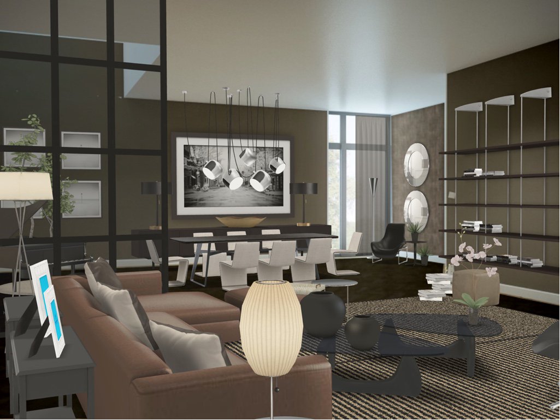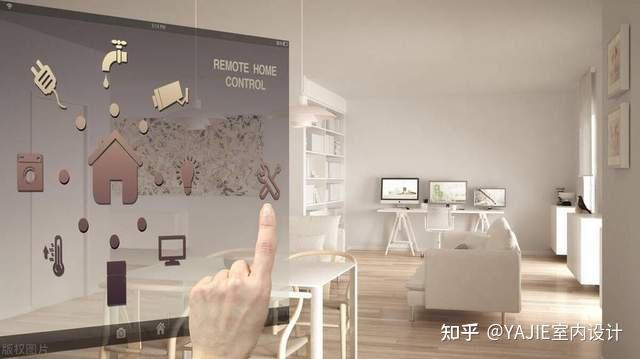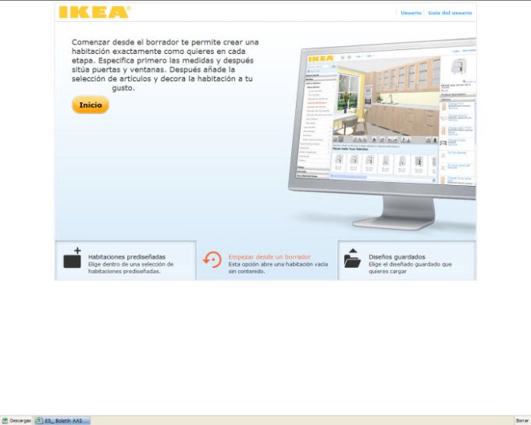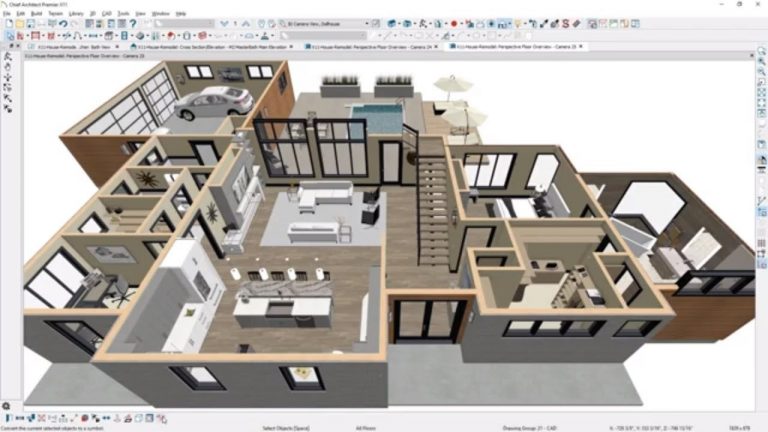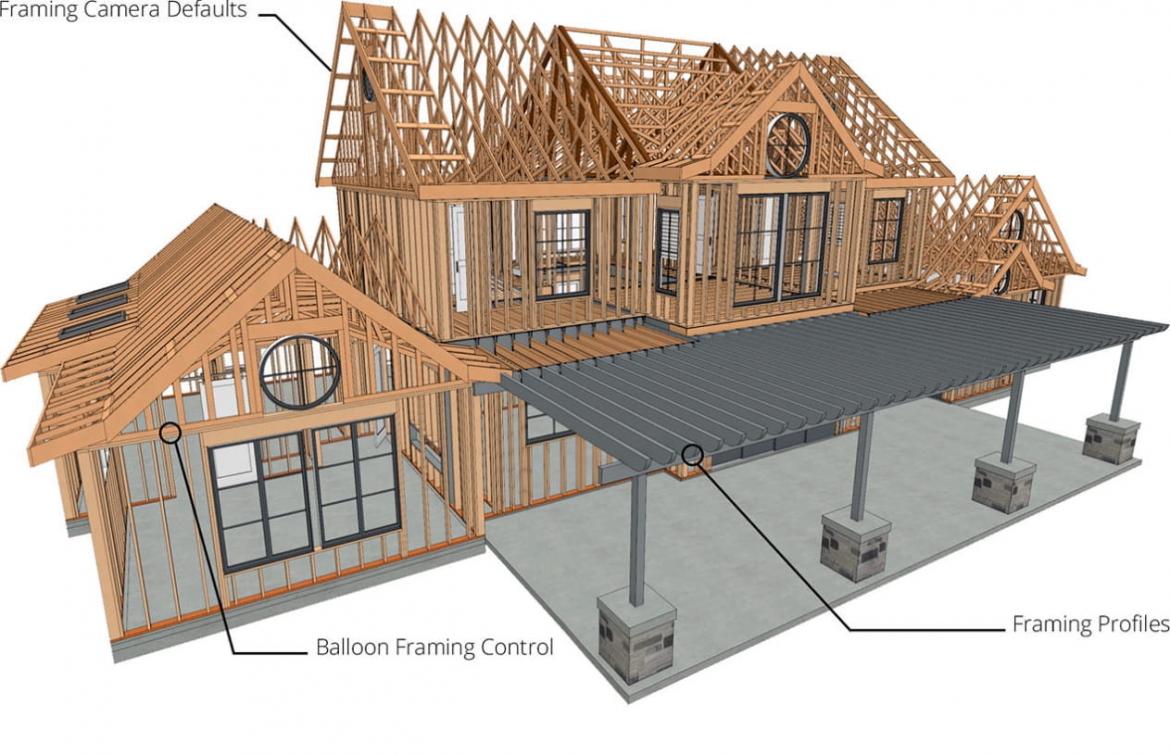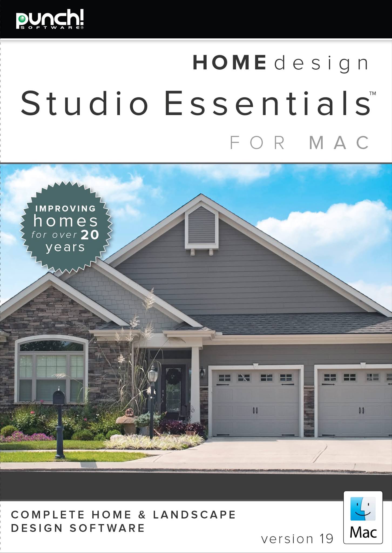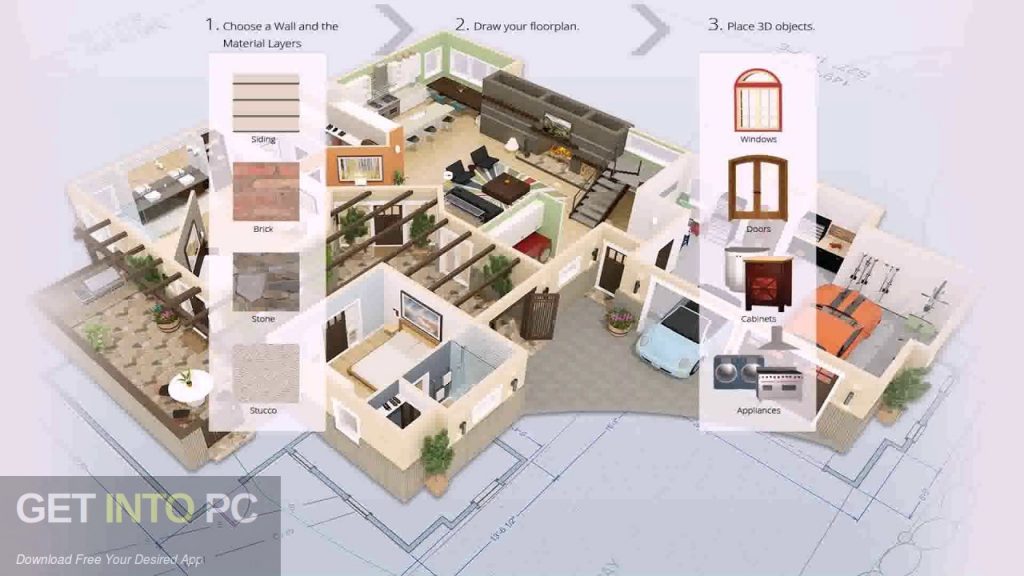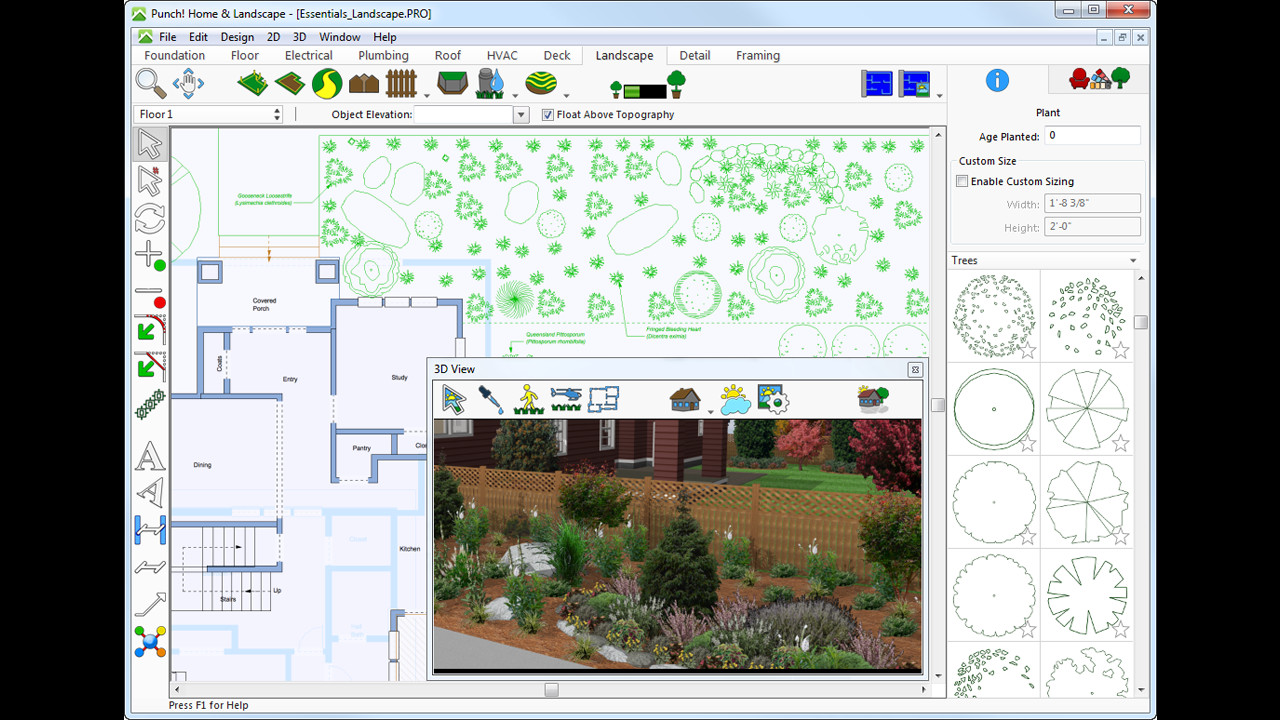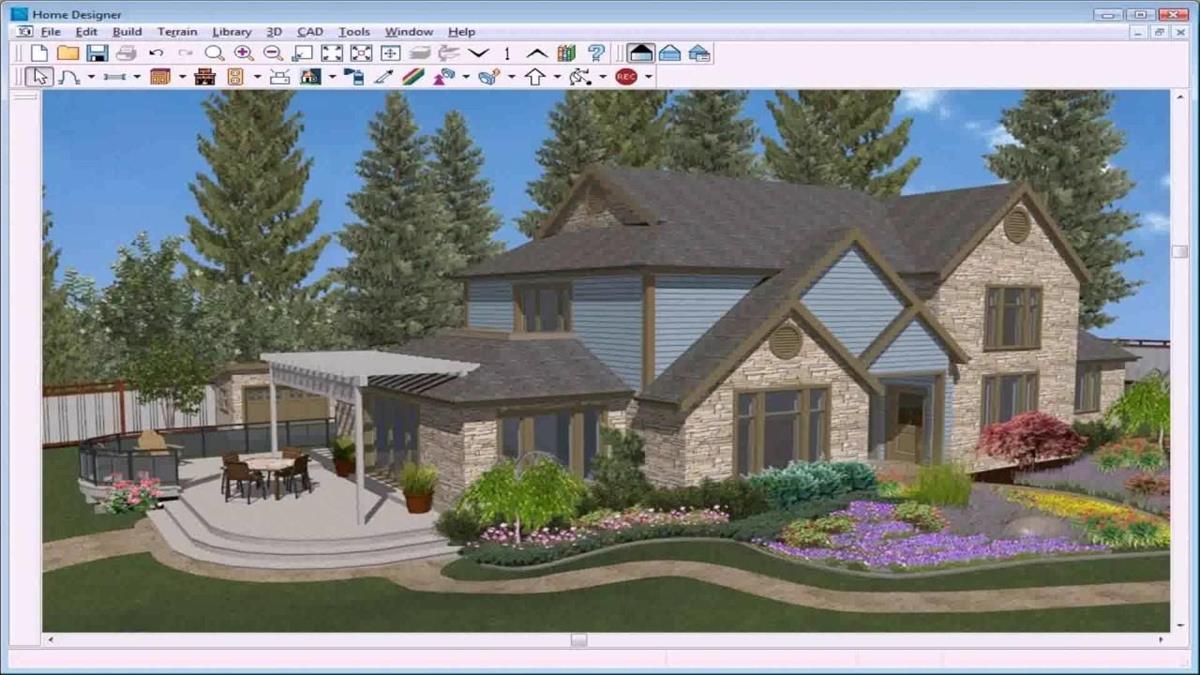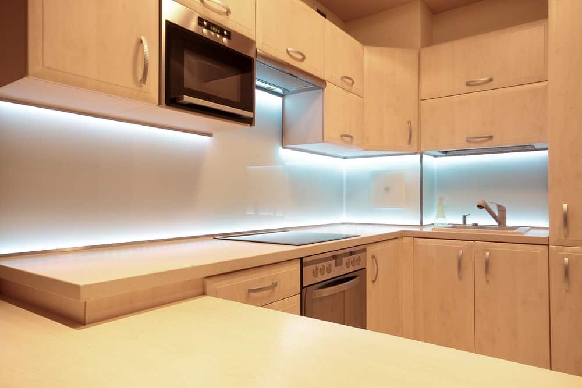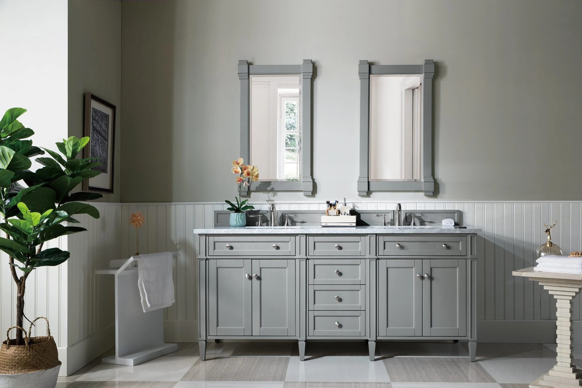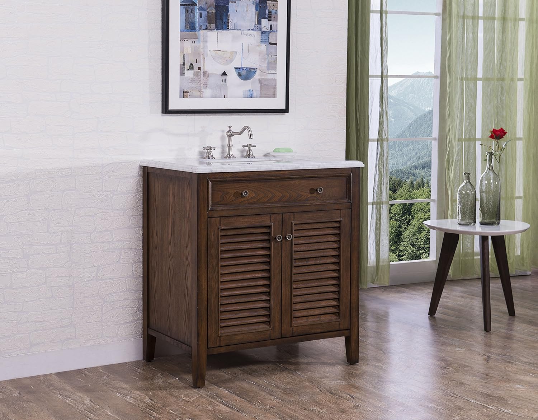1. Kitchen Planner Online
Designing your own kitchen can be an exciting and daunting task. With so many options and decisions to make, it can feel overwhelming. Thankfully, there are now numerous online tools available to help you plan and design your dream kitchen. One of the most popular and user-friendly options is Kitchen Planner Online. This powerful tool allows you to create a 3D model of your kitchen and experiment with different layouts, colors, and styles. It's a great way to visualize your ideas and make sure they will work in your space.
2. RoomSketcher
Another top choice for designing your own kitchen blueprints is RoomSketcher. This intuitive online tool allows you to create detailed floor plans and 3D models of your kitchen. You can choose from a wide variety of pre-designed kitchen layouts or create your own from scratch. RoomSketcher also offers a vast selection of kitchen design elements, such as cabinets, countertops, and appliances, to help you bring your vision to life.
3. HomeByMe
If you're looking for a more advanced and customizable kitchen design tool, HomeByMe is an excellent option. This powerful software allows you to create highly detailed 3D models of your kitchen and even add realistic textures and materials. You can also experiment with different lighting options to see how they will affect the overall look and feel of your kitchen. HomeByMe offers a free trial, so you can test it out before committing to a subscription.
4. Planner 5D
Planner 5D is another fantastic online tool for designing your own kitchen blueprints. With its user-friendly interface and extensive library of design elements, you can create a stunning and functional kitchen in no time. The software also allows you to collaborate with others, making it an excellent option for couples or families designing their kitchen together. Plus, Planner 5D offers a free version, so you can try it out before upgrading to a paid subscription.
5. SketchUp
If you're looking to take your kitchen design to the next level, SketchUp might be the perfect tool for you. This professional-grade 3D modeling software is used by architects and designers worldwide, making it a powerful option for creating detailed and realistic kitchen blueprints. While it may have a steeper learning curve than other tools, SketchUp offers endless possibilities for customizing your kitchen design.
6. SmartDraw
SmartDraw is a versatile and easy-to-use tool for designing your own kitchen blueprints. This software offers a wide range of pre-made templates and design elements, making it a great option for beginners. You can also import your own floor plans and customize them to fit your specific needs. SmartDraw also offers a free trial, so you can test it out before deciding if it's the right fit for you.
7. Homestyler
Homestyler is a popular online design tool that allows you to create 3D models of your kitchen and experiment with different layouts and design elements. One of the standout features of this software is its extensive library of real products from popular brands, making it easy to find and incorporate the exact items you want in your kitchen. Homestyler also offers a community forum where you can get inspiration and advice from other users.
8. IKEA Home Planner
If you're a fan of IKEA's budget-friendly and stylish kitchen options, you'll love their home planner tool. This online software allows you to create a 3D model of your kitchen using IKEA's products. You can experiment with different layouts, colors, and styles, and even get a price estimate for your design. Plus, you can save your design and easily access it in-store or online when you're ready to make your purchase.
9. Chief Architect
For those looking for a professional-level kitchen design tool, Chief Architect is a top choice. This software offers advanced features such as realistic 3D rendering, lighting simulation, and even virtual reality capabilities. While it may have a steeper learning curve, Chief Architect is a powerful tool that can help you create a truly stunning and functional kitchen design.
10. Punch! Home Design
Punch! Home Design is another popular and versatile option for designing your own kitchen blueprints. This software offers a wide range of features, including 2D and 3D design tools, a vast library of design elements, and even the ability to import photos of your existing space. With its user-friendly interface and affordable price, Punch! Home Design is a great option for those looking to design their dream kitchen on a budget.
Creating Your Dream Kitchen: Designing Your Own Blueprints

The Importance of Designing Your Own Kitchen Blueprints
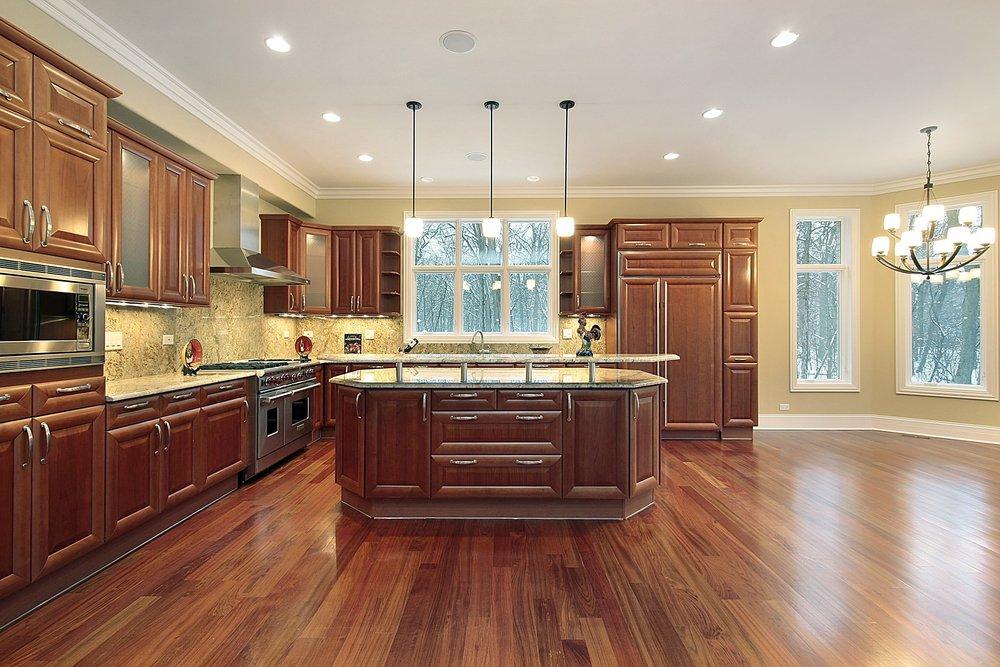 When it comes to designing your dream kitchen, having a clear and well-thought-out blueprint is crucial. Not only does it help you visualize the space and make informed decisions, but it also ensures that your vision is accurately translated into reality. By taking the time to design your own kitchen blueprints, you can customize every aspect of the space to suit your needs and preferences, ensuring that your kitchen truly reflects your personal style and meets your functional requirements.
When it comes to designing your dream kitchen, having a clear and well-thought-out blueprint is crucial. Not only does it help you visualize the space and make informed decisions, but it also ensures that your vision is accurately translated into reality. By taking the time to design your own kitchen blueprints, you can customize every aspect of the space to suit your needs and preferences, ensuring that your kitchen truly reflects your personal style and meets your functional requirements.
Steps to Designing Your Own Kitchen Blueprints
 Designing your own kitchen blueprints may seem like a daunting task, but it doesn't have to be. Here are some steps to help guide you through the process:
1. Assess Your Needs and Wants:
Before you start designing your kitchen, it's important to identify your needs and wants. Consider your cooking habits, storage requirements, and aesthetic preferences. This will help you determine the layout and features you need in your kitchen.
2. Measure Your Space:
To create an accurate blueprint, you'll need to measure your kitchen space. Be sure to include windows, doors, and any other structural elements that may affect the layout.
3. Choose a Layout:
There are several popular kitchen layouts to choose from, such as U-shaped, L-shaped, and galley. Consider the size and shape of your kitchen space, as well as your needs, when selecting a layout.
4. Plan the Work Triangle:
The work triangle is the path between the three main work areas in the kitchen - the sink, stove, and refrigerator. This should be kept as open and efficient as possible to make cooking and cleaning tasks easier.
5. Select Materials and Finishes:
The materials and finishes you choose for your kitchen will play a significant role in its overall look and feel. Consider the durability, maintenance, and cost of different materials before making your final decisions.
Designing your own kitchen blueprints may seem like a daunting task, but it doesn't have to be. Here are some steps to help guide you through the process:
1. Assess Your Needs and Wants:
Before you start designing your kitchen, it's important to identify your needs and wants. Consider your cooking habits, storage requirements, and aesthetic preferences. This will help you determine the layout and features you need in your kitchen.
2. Measure Your Space:
To create an accurate blueprint, you'll need to measure your kitchen space. Be sure to include windows, doors, and any other structural elements that may affect the layout.
3. Choose a Layout:
There are several popular kitchen layouts to choose from, such as U-shaped, L-shaped, and galley. Consider the size and shape of your kitchen space, as well as your needs, when selecting a layout.
4. Plan the Work Triangle:
The work triangle is the path between the three main work areas in the kitchen - the sink, stove, and refrigerator. This should be kept as open and efficient as possible to make cooking and cleaning tasks easier.
5. Select Materials and Finishes:
The materials and finishes you choose for your kitchen will play a significant role in its overall look and feel. Consider the durability, maintenance, and cost of different materials before making your final decisions.
Benefits of Designing Your Own Kitchen Blueprints
 Designing your own kitchen blueprints offers a range of benefits, including:
1. Personalization:
By designing your own kitchen blueprints, you have complete control over the design and can customize every aspect of the space to your liking.
2. Cost Savings:
Working with a professional designer can be costly, but by designing your own blueprints, you can save on design fees.
3. Better Planning:
Taking the time to design your kitchen blueprints allows you to carefully plan and consider all aspects of the space, resulting in a more functional and efficient kitchen.
Designing your own kitchen blueprints offers a range of benefits, including:
1. Personalization:
By designing your own kitchen blueprints, you have complete control over the design and can customize every aspect of the space to your liking.
2. Cost Savings:
Working with a professional designer can be costly, but by designing your own blueprints, you can save on design fees.
3. Better Planning:
Taking the time to design your kitchen blueprints allows you to carefully plan and consider all aspects of the space, resulting in a more functional and efficient kitchen.
In Conclusion
 Designing your own kitchen blueprints is an essential first step in creating your dream kitchen. By following these steps and taking the time to carefully plan and customize your space, you can ensure that your kitchen not only looks beautiful but also meets all of your needs and makes your cooking and entertaining experience a breeze. So why wait? Start designing your own kitchen blueprints and turn your dream kitchen into a reality.
Designing your own kitchen blueprints is an essential first step in creating your dream kitchen. By following these steps and taking the time to carefully plan and customize your space, you can ensure that your kitchen not only looks beautiful but also meets all of your needs and makes your cooking and entertaining experience a breeze. So why wait? Start designing your own kitchen blueprints and turn your dream kitchen into a reality.




