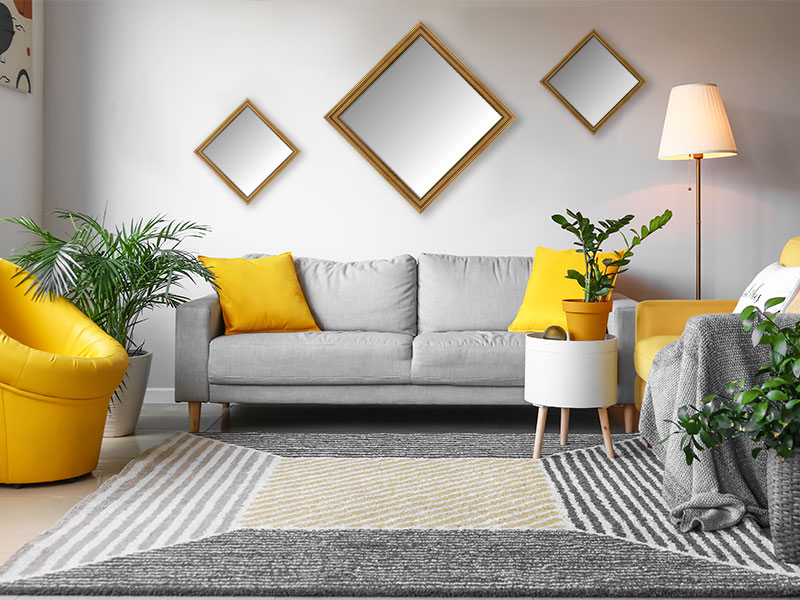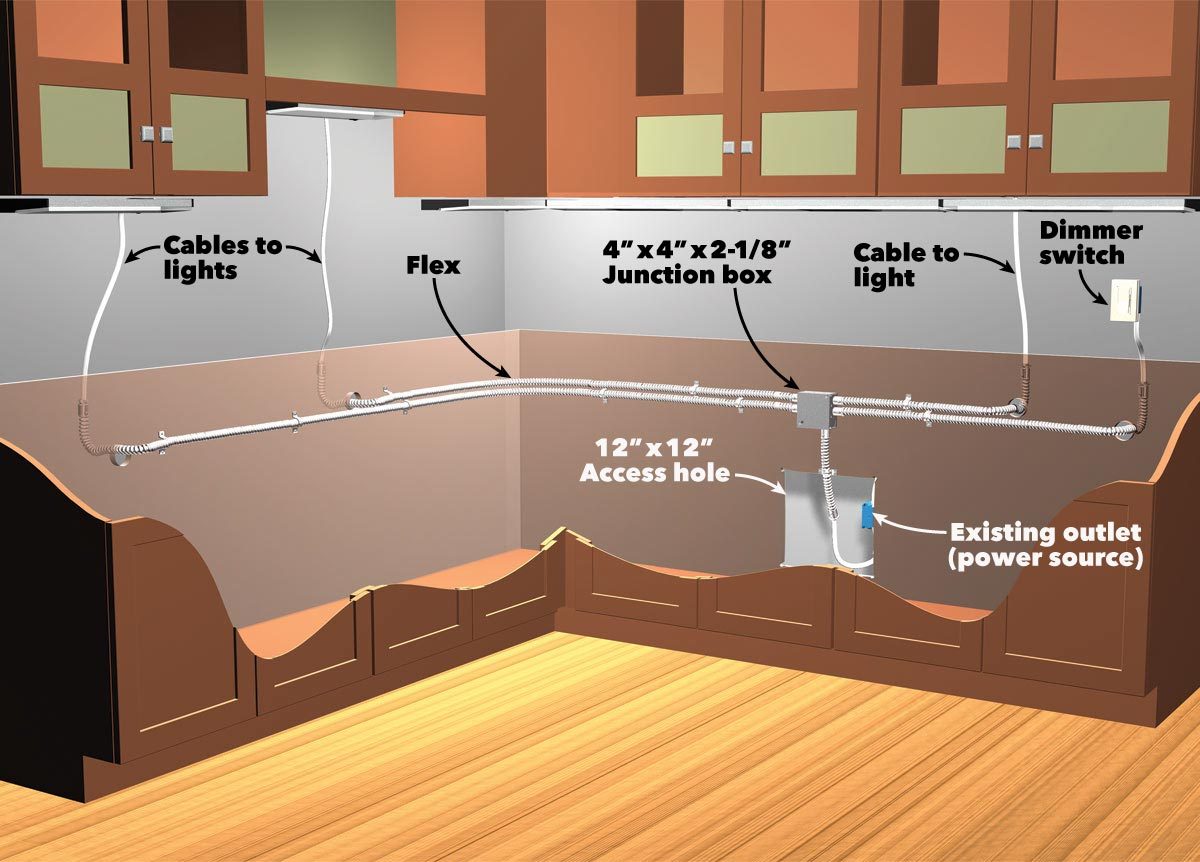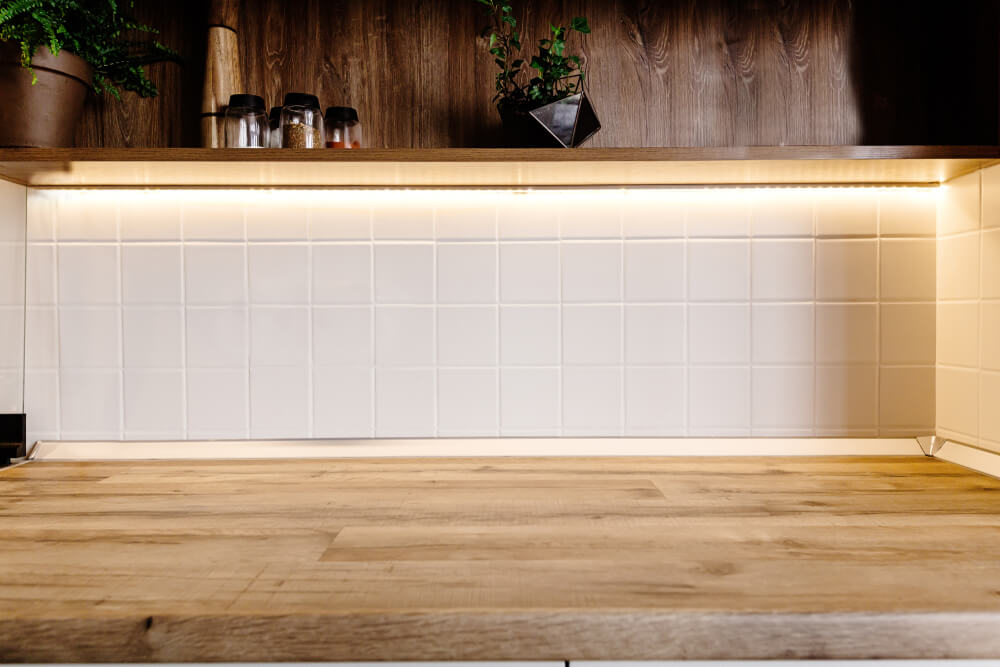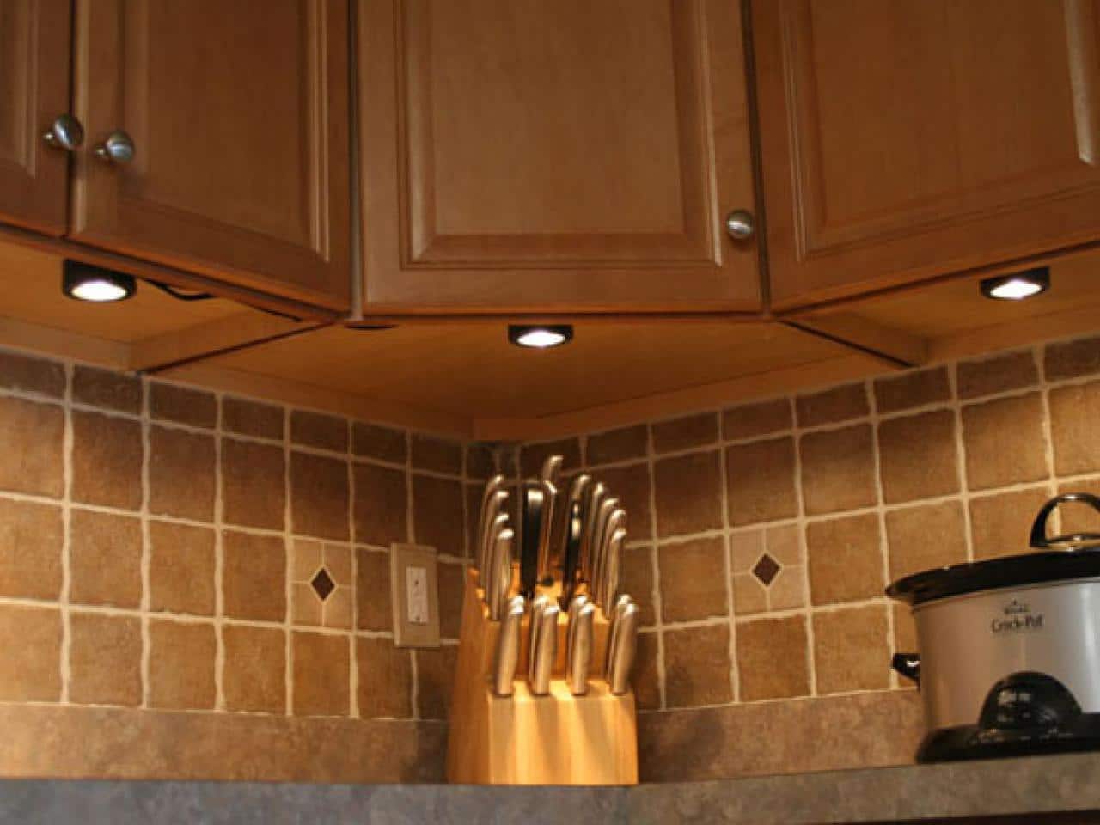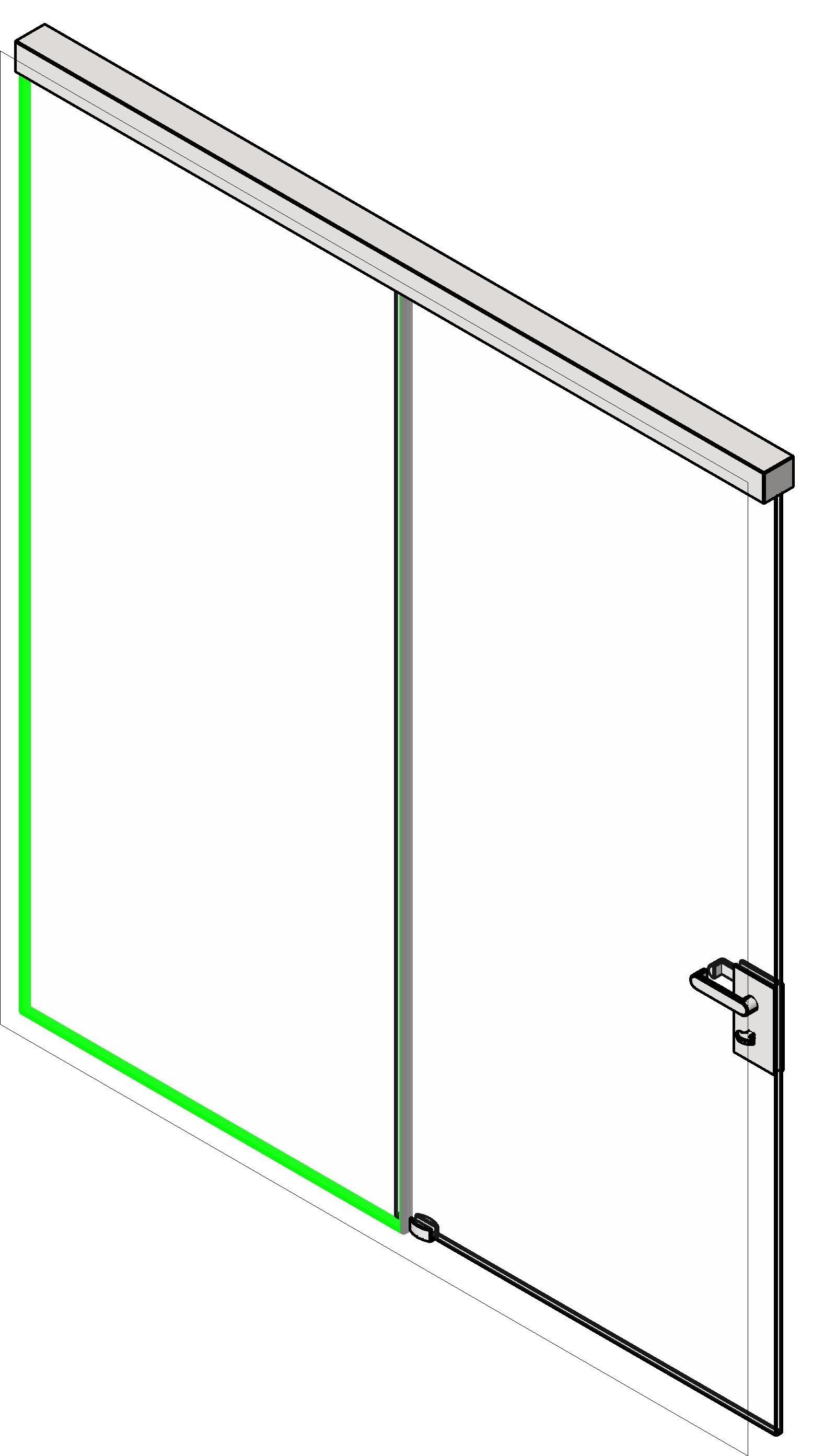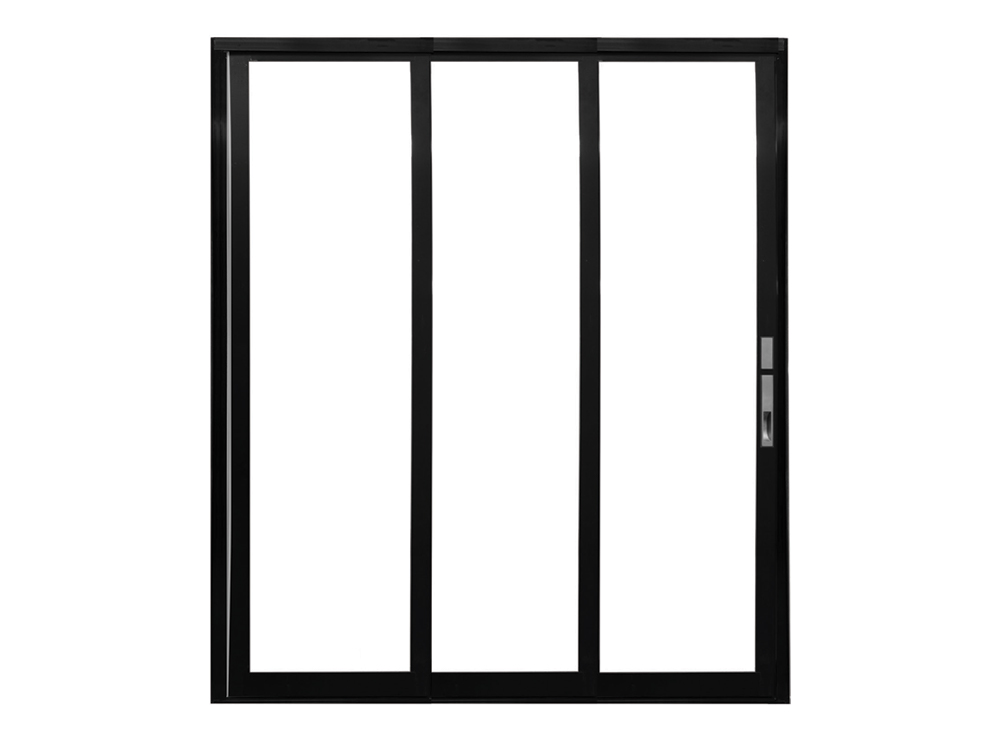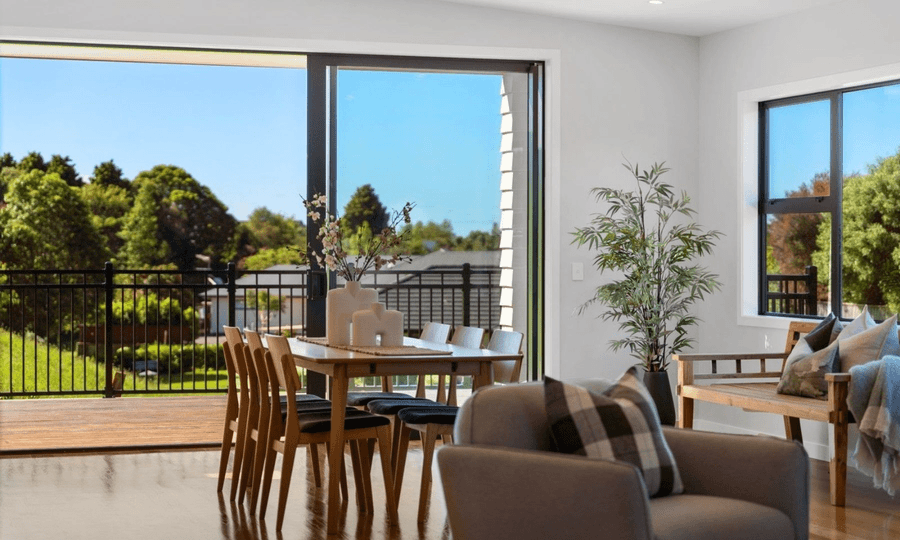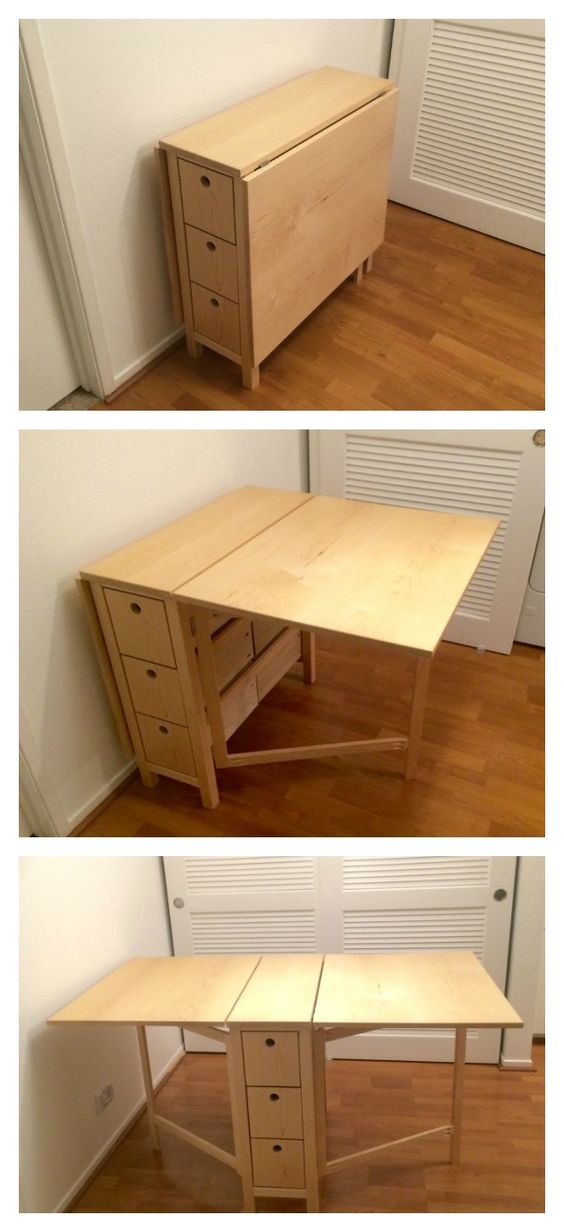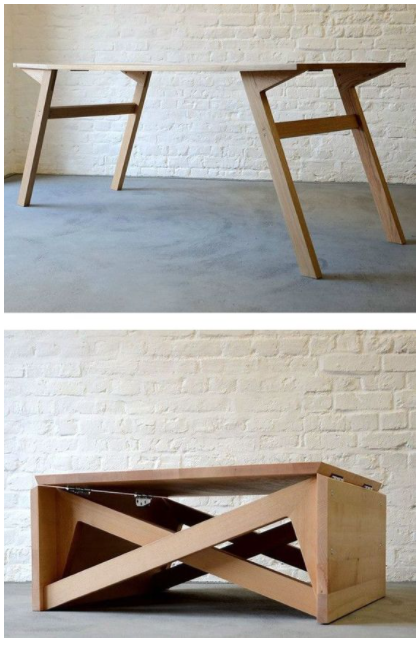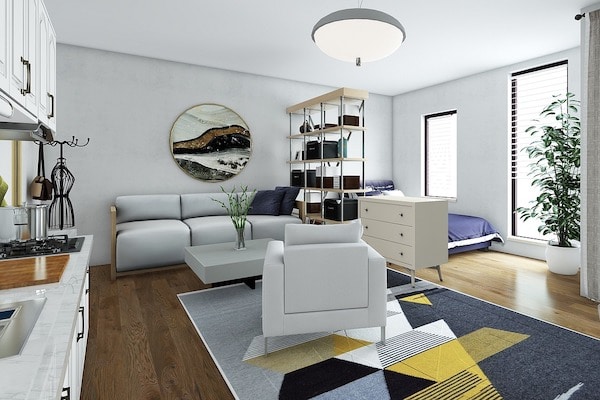1. Open Concept Design
If you have a small kitchen diner, one of the best design ideas to maximize space is to opt for an open concept design. This means removing walls or barriers between the kitchen and dining area, creating a seamless flow between the two spaces. Not only does this make the room feel more spacious, but it also allows for better communication and interaction between those cooking and those dining.
2. Built-in Seating
In a small kitchen diner, every inch of space counts. Instead of bulky chairs, consider built-in seating options such as a banquette or built-in bench. This not only saves space but also adds a cozy and inviting atmosphere to the room. You can also incorporate hidden storage under the seating for added functionality.
3. Utilize Vertical Space
In a small kitchen diner, it's important to utilize every inch of space available. This includes using vertical space for storage. Install shelves or cabinets that go up to the ceiling to maximize storage space. You can also hang pots, pans, and utensils on the walls using hooks or racks to free up counter and cabinet space.
4. Add a Kitchen Island
A kitchen island may seem counterintuitive in a small space, but it can actually be a great addition to a kitchen diner. It can serve as extra counter space, storage, and even a dining area with the addition of stools. Opt for a slim, streamlined design to avoid it feeling too bulky in the room.
5. Use Light Colors
When it comes to small spaces, light colors are your best friend. They reflect light and make a room feel more spacious. Opt for light-colored cabinets, countertops, and walls to create an airy and open feel in your kitchen diner. You can add pops of color with accessories or small accents.
6. Incorporate Mirrors
Mirrors are a great design element to make a small space feel larger. Consider adding a mirrored backsplash or installing a large mirror on one wall to create the illusion of more space. This also helps to reflect light and brighten up the room.
7. Install Under Cabinet Lighting
In a small kitchen diner, lighting is key to making the space feel more open and inviting. Instead of relying on overhead lighting, install under cabinet lighting to illuminate the countertops and workspaces. This not only adds a warm and cozy ambiance but also makes the room feel larger.
8. Opt for Sliding Doors
If your kitchen diner has access to a backyard or outdoor space, consider installing sliding doors instead of traditional swinging doors. This not only saves space but also allows for natural light to flow into the room. You can also opt for glass doors to visually expand the space.
9. Choose Multi-functional Furniture
In a small kitchen diner, every piece of furniture should serve a purpose. Choose multi-functional pieces such as a dining table that can also be used as a workspace, or a kitchen island with built-in storage and seating. This helps to eliminate clutter and maximize space.
10. Hang Pots and Pans
In a small kitchen diner, cabinet and counter space is precious. Instead of using up space to store pots and pans, consider hanging them from the ceiling or wall using hooks or racks. This not only frees up storage space but also adds a unique and stylish element to the room.
Maximizing Storage Space in Small Kitchen Diners

Utilizing Every Inch of Space
 When it comes to designing a small kitchen diner, one of the biggest challenges is finding enough storage space. With limited square footage, it can be difficult to find room for all of your kitchen essentials. However, with some creative thinking and clever design ideas, you can make the most of every inch of space in your small kitchen diner.
Multi-functional furniture
is a great solution for maximizing storage space. Look for pieces that can serve multiple purposes, such as a
drop-leaf table
that can be used as both a dining table and a workspace.
Storage ottomans
are another great option, providing extra seating and hidden storage for items like extra linens or kitchen gadgets.
When it comes to designing a small kitchen diner, one of the biggest challenges is finding enough storage space. With limited square footage, it can be difficult to find room for all of your kitchen essentials. However, with some creative thinking and clever design ideas, you can make the most of every inch of space in your small kitchen diner.
Multi-functional furniture
is a great solution for maximizing storage space. Look for pieces that can serve multiple purposes, such as a
drop-leaf table
that can be used as both a dining table and a workspace.
Storage ottomans
are another great option, providing extra seating and hidden storage for items like extra linens or kitchen gadgets.
Think Vertical
 When space is limited, it's important to think vertically. Use the walls of your kitchen diner for additional storage by installing shelves or
hanging racks
for pots, pans, and utensils. You can also utilize the space above your cabinets by adding
baskets or bins
for storing items that are used less frequently.
When space is limited, it's important to think vertically. Use the walls of your kitchen diner for additional storage by installing shelves or
hanging racks
for pots, pans, and utensils. You can also utilize the space above your cabinets by adding
baskets or bins
for storing items that are used less frequently.
Maximize Cabinet Space
 Cabinets are essential for any kitchen, but in a small kitchen diner, it's important to make the most of them. Consider installing
pull-out shelves
or
lazy susans
to make accessing items in the back of the cabinets easier. You can also use
drawer organizers
to keep your utensils and kitchen tools neat and organized.
Cabinets are essential for any kitchen, but in a small kitchen diner, it's important to make the most of them. Consider installing
pull-out shelves
or
lazy susans
to make accessing items in the back of the cabinets easier. You can also use
drawer organizers
to keep your utensils and kitchen tools neat and organized.
Utilize the Backsplash
 The backsplash is often an underutilized area in a kitchen, but in a small kitchen diner, it can provide valuable storage space. Install
hooks or magnetic strips
to hang items like cooking utensils, knives, and even small pots and pans. This not only saves space but also adds a unique and functional design element to your kitchen diner.
The backsplash is often an underutilized area in a kitchen, but in a small kitchen diner, it can provide valuable storage space. Install
hooks or magnetic strips
to hang items like cooking utensils, knives, and even small pots and pans. This not only saves space but also adds a unique and functional design element to your kitchen diner.
Get Creative with Storage Solutions
 When it comes to storage in a small kitchen diner, sometimes you have to think outside the box. Consider using
hanging fruit baskets
for storing produce,
stackable containers
for dry goods, or even
hanging shoe organizers
for storing cleaning supplies. These unconventional solutions can help maximize storage space and keep your kitchen diner clutter-free.
In a small kitchen diner, every inch of space counts. By utilizing multi-functional furniture, thinking vertically, maximizing cabinet space, utilizing the backsplash, and getting creative with storage solutions, you can design a functional and stylish kitchen diner without sacrificing valuable storage space. With these design ideas, your small kitchen diner will feel spacious and organized, making it the perfect place to cook, dine, and entertain.
When it comes to storage in a small kitchen diner, sometimes you have to think outside the box. Consider using
hanging fruit baskets
for storing produce,
stackable containers
for dry goods, or even
hanging shoe organizers
for storing cleaning supplies. These unconventional solutions can help maximize storage space and keep your kitchen diner clutter-free.
In a small kitchen diner, every inch of space counts. By utilizing multi-functional furniture, thinking vertically, maximizing cabinet space, utilizing the backsplash, and getting creative with storage solutions, you can design a functional and stylish kitchen diner without sacrificing valuable storage space. With these design ideas, your small kitchen diner will feel spacious and organized, making it the perfect place to cook, dine, and entertain.







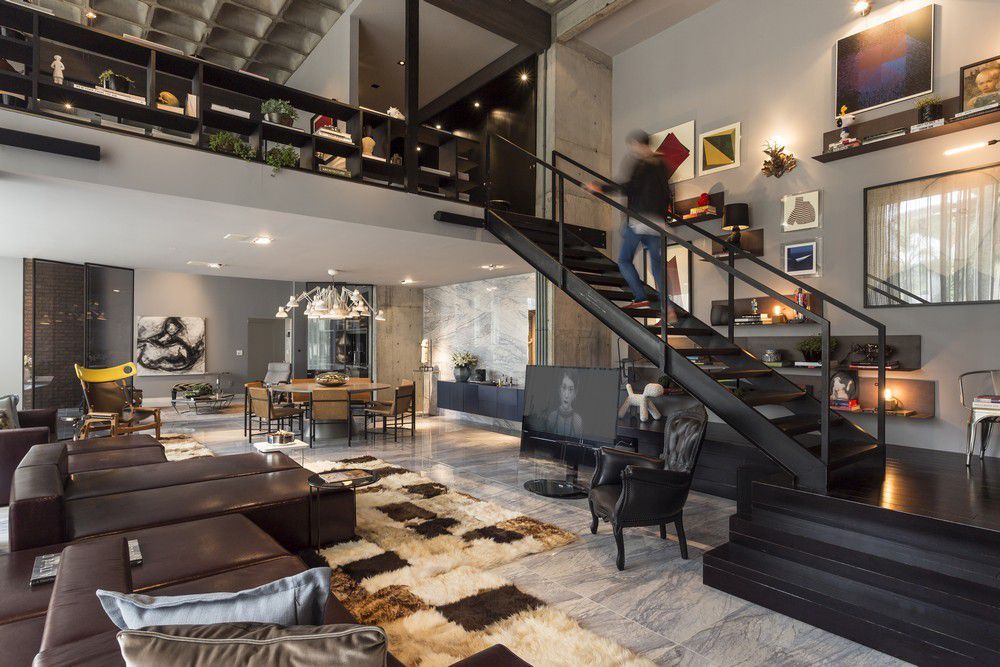




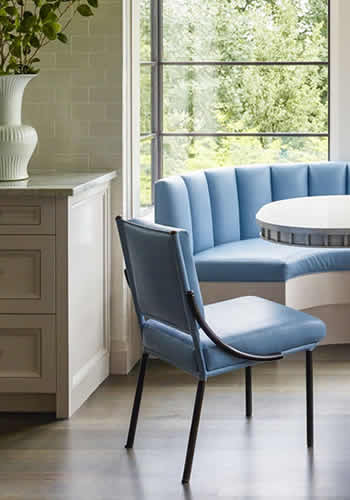
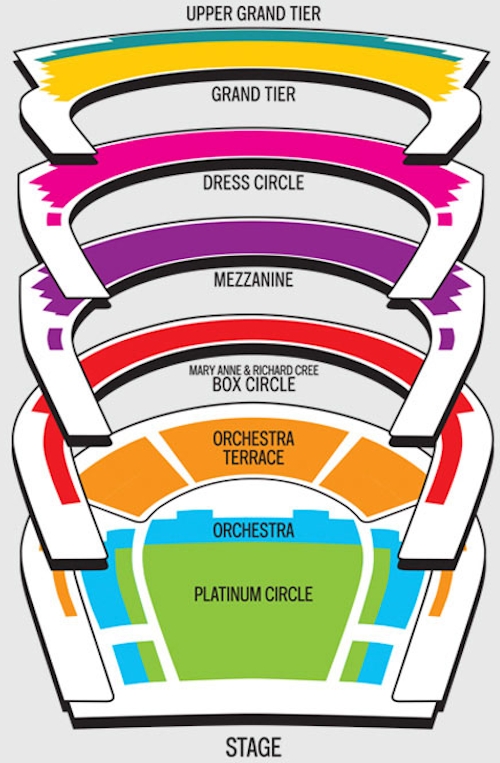




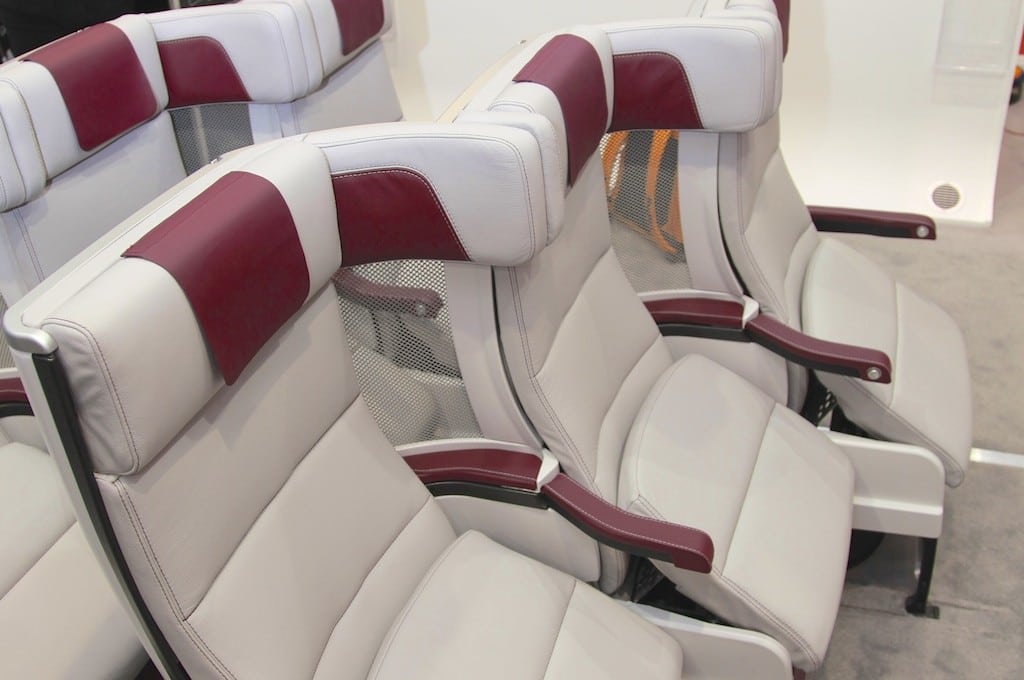









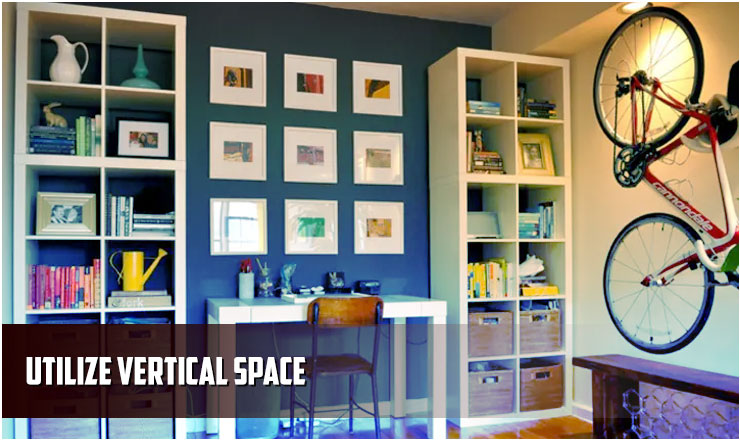




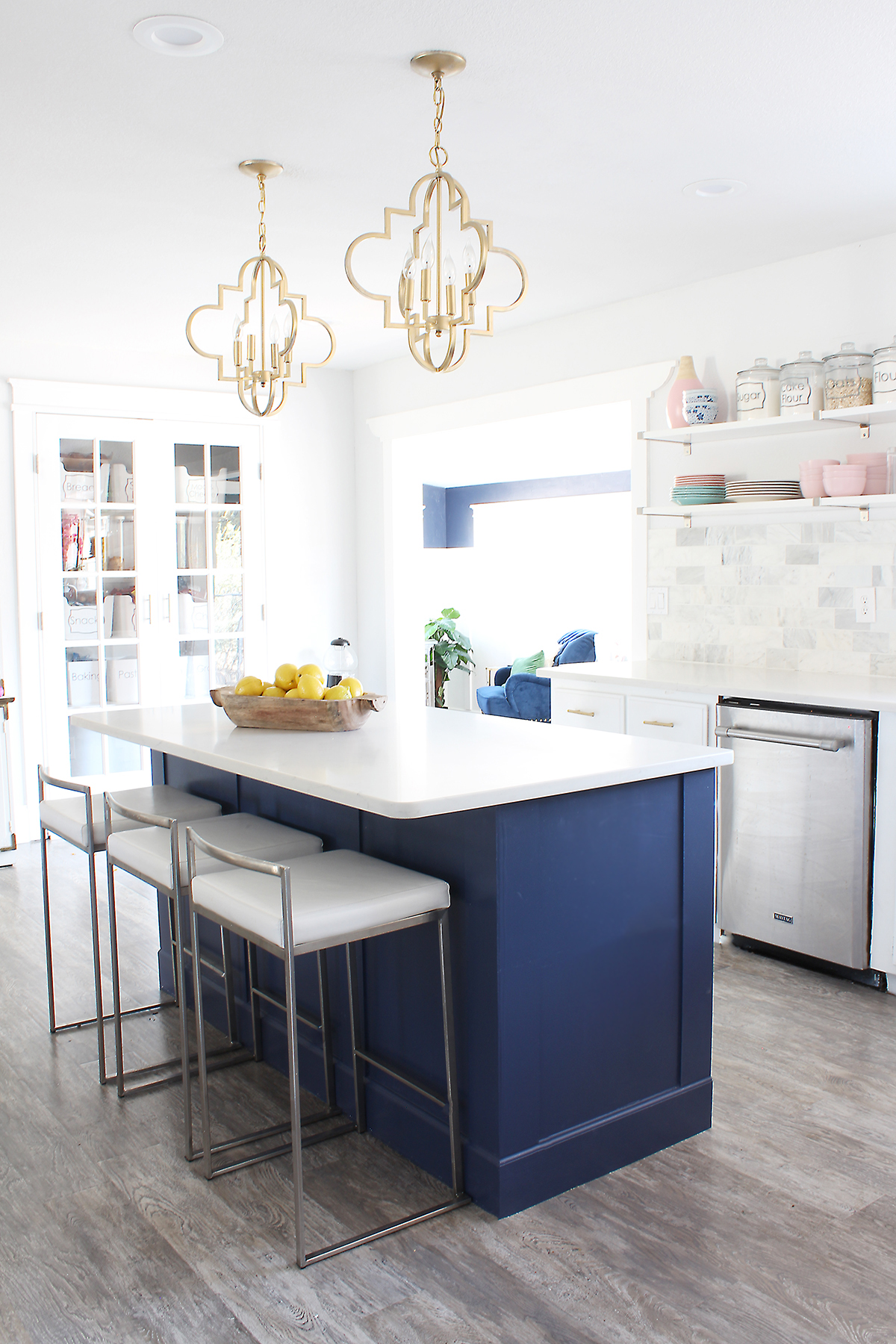
/farmhouse-style-kitchen-island-7d12569a-85b15b41747441bb8ac9429cbac8bb6b.jpg)






















