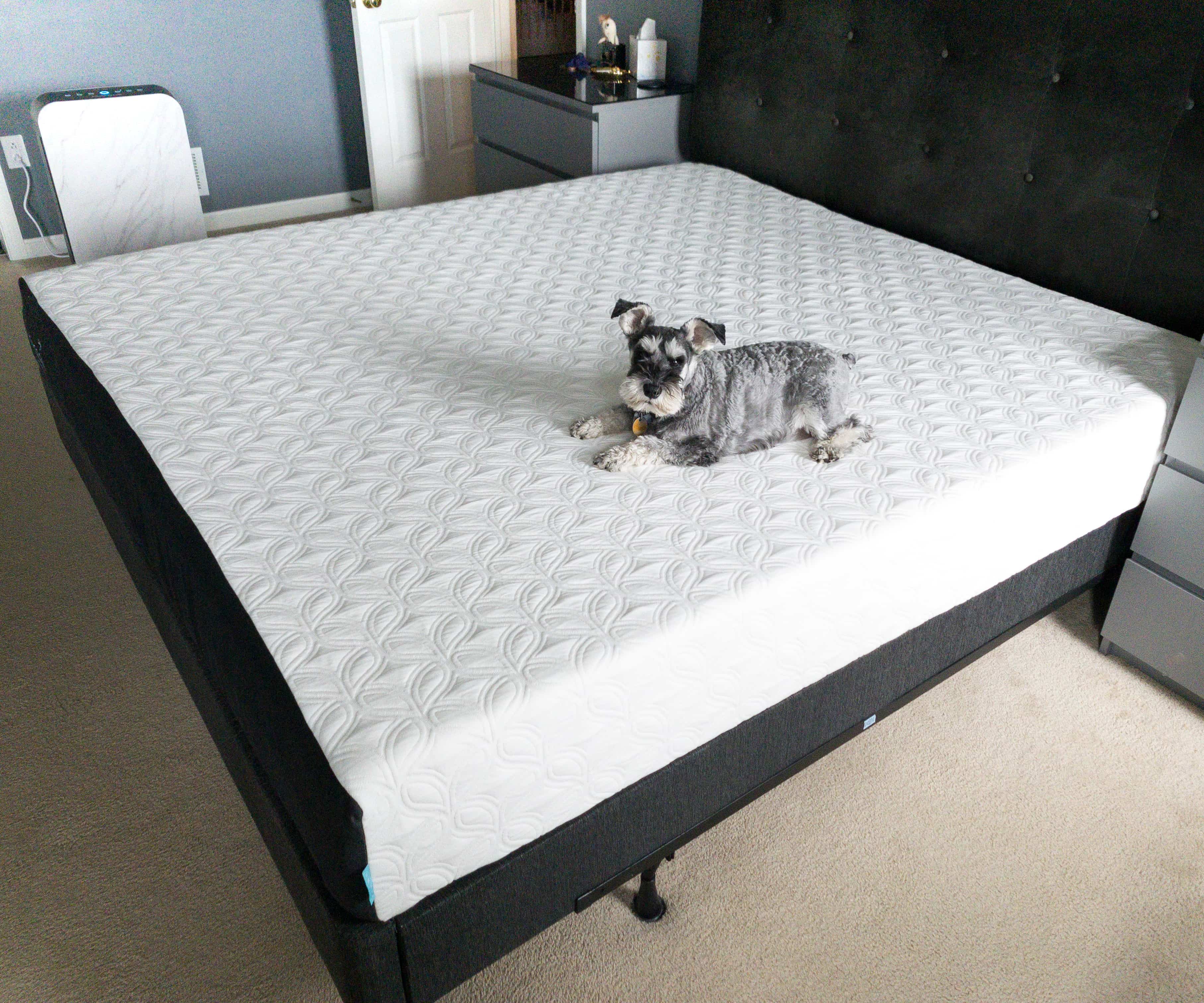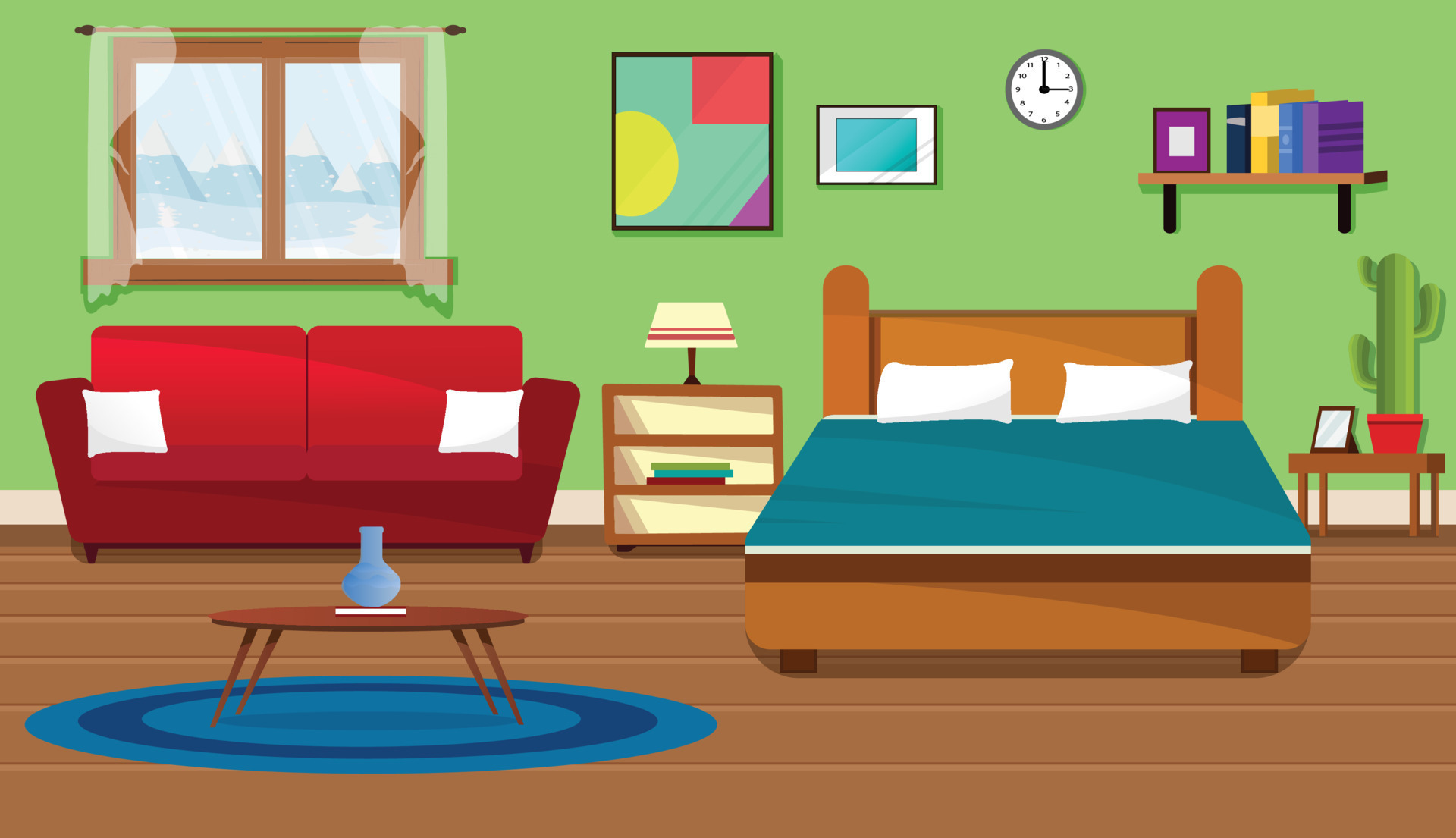A distinguished design, the Preserve Lane is a rich example of Art Deco influencers in home building. Sleek, powerful lines define the home’s exterior and interior look. Donning a symmetrical structure, the walls are filled with rectangular shapes, paying homage to the classic modernist style. Inside, curved accents draw softness to the boxy design, while luxurious materialsSuch as granite and warm woods balance out the geometry. A fireplace opens into the living room through an exposed stone wall, adding a dynamic twist.Preserve Lane by Historical Concepts |
Daringly different, the Glastonbury Cottage defies traditional Art Deco with a unique pictorial sensibility. Employing a curvilinear wall design, the walls appear to be waves in motion, transitioning into one another. There is something dynamic about the home’s framework. The living room, for example, ``floats`` in the center of the home, accessed withchic glass partitions. Curved walls, low-hung furniture and cove lighting add greater subtlety to the decoration.Glastonbury Cottage by Surber Barber Choate + Hertlein Architects |
A rustic abode, the Grand Bayou exudes a hint of vintage flavor, in its form and design. Making use of a muted pink color scheme, elements of Art Deco are tastefully highlighted. Low-to-the-ground contemporary furniture, teal-colored tiles and gold accents create a bold yet comfortable atmosphere, punctuated by triangular and hexagonal shapes around the home. An open-concept kitchen filled with wooden cabinetry completes the natural look.Grand Bayou by First Coast Design + Development |
TheCuppett Residence is a head-turner in design and functionality. Employing a rectangular-shaped home, windows break up the form in various locations, cutting away the boxy style. Inside, there's a level of refinement as materials such as stainless steel, concrete and wood are featured in furnishing and fixtures. Chelsea steps are utilized for the entrance, adding a dramatic air to the home. Rectangular-shaped furniture and zigzag lines around the exterior add emphasis to the style.Cuppett Residence by Custom Projects Inc. |
A simple exterior with detailed interiors, the Delia Cottage marries aesthetics with function. Geometrically precise walls create an interesting space, blended with the playful colors of yellow and blue. There is a hint of grandeur in the home, as the living room is dressed in dark maroon velvet, exquisitely lit with gold-plated fixtures. Golden handles, round-shaped vases, and glass panels lined with tiles bring balance to the fiery dominant color.Delia Cottage by Historical Concepts |
The contemporary masterpiece, the Del Mar is a stunning aesthetic build. Natural elements predominate the design, as done with a teal-colored wall featuring abstract designs. The living room is dressed in neutral colors, highlighting the Kinnick Leather Sofa, with an Art Deco-inspired thin-reeded metal base. In kitchen, furniture is defined with curved edges and geometric-shaped lights, while the bedroom showcases sliver stripes, filling the walls with a hint of glamour.Del Mar by Centre Sky Architecture |
With an open layout,Oceanside Meadows is a modernist design built. A sunroom showcases the architecture found outside, featuring large windows with timber framing and cedar cladding. Inside, the yellow walls add a hint of vibrancy to the living area, filled with round-shaped furniture and circle-shaped dining table. The kitchen takes on the classic Art Deco choice, with a white-clothed backdrop, glossy surfaces, long handles, and low-hung, geometric-shaped lighting.Oceanside Meadows by Historical Concepts |
TheBaggs Pharmacy Conversion is a carefully-crafted build. Taking the original form of the pharmacy, ArchInsitu is able to cloak the home with an industrial flair. The exterior is composed of weathered wood with patina-treated steel bands. Inside, high walls are lined with various finishes, while the long and low-hung furniture gives the space greater personality. The primary bedroom reveals an emphasis on geometry, while the kitchen is veiled in a white color scheme.Baggs Pharmacy Conversion by ArchInsitu |
ThePelican is a calm and inviting dwelling. Its exterior is characterized by geometric shapes in the form of hexagons and rectangles. The interior of the home finds harmony in the blend of hexagons, ovals and circles, fittingly separated by thin frames finish in gold hue. The kitchen takes on the classic Art Deco choice, with white-clothed walls lined with tropical finishes and long fixtures. The bedroom, on the other hand, is adorned with layers of blues, adding a sense of peace to the design.Pelican by Historical Concepts |
Ocean Haze is a timeless modernist design. Windows swell with brown and beige frames that complement the gray hues and wooden cladding. Inside, the living room stands out for its walnut and196 eucalyptus partitions and white sofa. The living room is accented with hexagonal shapes around the walls, while thin lighting graces the area to add a touch of formal appeal. A white kitchen is finished off with marbled countertops, adding a hint of luxury to the area.Ocean Haze by Robinson Residential Design |
A Peek Inside the Stylish and Modern Design of the Coastal Living House Plan of the Year
 The
Coastal Living House Plan of the Year
offers a sophisticated and modern design, with an expert focus on livability. This plan features an open floor plan and luxurious interiors, creating a welcoming and inviting atmosphere. The plan takes advantage of the beautiful coastal lifestyle, with an emphasis on function and luxury. Highlights of the design include an abundance of large windows, plenty of outdoor living space, and an outdoor-living room.
The home features a formal entryway, as well as a covered porch which provides a place to relax and spend time outdoors. A great room offers ample living and dining space, as well as access to the outdoor-living room. The kitchen features an abundance of designer appliances and a large island, making it perfect for entertaining. The master suite offers a generous amount of space and a luxurious bathroom. A spacious bonus room can also be found, allowing for an extra space for family gatherings.
The plan also includes a large outdoor living space and an expansive open deck. This outdoor living area provides a great place for entertaining or just to relax. The plan also includes a double-doored garage with plenty of space for storage. Other highlights of the design include energy-efficient features, lush landscaping, and a security system.
The Coastal Living House Plan of the Year emphasizes style, sophistication, and functionality, ensuring that all your needs are met. This modern design offers a warm and inviting atmosphere while still respecting the beauty of the coastal lifestyle. With plenty of outdoor living space, an abundance of windows, and luxurious accents, this is the perfect home plan for those seeking an amazing coastal lifestyle.
The
Coastal Living House Plan of the Year
offers a sophisticated and modern design, with an expert focus on livability. This plan features an open floor plan and luxurious interiors, creating a welcoming and inviting atmosphere. The plan takes advantage of the beautiful coastal lifestyle, with an emphasis on function and luxury. Highlights of the design include an abundance of large windows, plenty of outdoor living space, and an outdoor-living room.
The home features a formal entryway, as well as a covered porch which provides a place to relax and spend time outdoors. A great room offers ample living and dining space, as well as access to the outdoor-living room. The kitchen features an abundance of designer appliances and a large island, making it perfect for entertaining. The master suite offers a generous amount of space and a luxurious bathroom. A spacious bonus room can also be found, allowing for an extra space for family gatherings.
The plan also includes a large outdoor living space and an expansive open deck. This outdoor living area provides a great place for entertaining or just to relax. The plan also includes a double-doored garage with plenty of space for storage. Other highlights of the design include energy-efficient features, lush landscaping, and a security system.
The Coastal Living House Plan of the Year emphasizes style, sophistication, and functionality, ensuring that all your needs are met. This modern design offers a warm and inviting atmosphere while still respecting the beauty of the coastal lifestyle. With plenty of outdoor living space, an abundance of windows, and luxurious accents, this is the perfect home plan for those seeking an amazing coastal lifestyle.
Endless Possibilities for Customizing the Design
 The Coastal Living House Plan of the Year also allows for a variety of customization options. From designing the perfect outdoor living space to customizing the color palette throughout the home, the possibilities are endless. With a focus on energy efficiency and sustainability, you can rest assured that your home will be beautiful and eco-friendly. Plus, the plan provides plenty of windows and outdoor access, allowing for lots of natural light throughout the home.
No matter what your needs, the Coastal Living House Plan of the Year can help you create a fashionable and stylish haven. With its modern design, ample living space, and a variety of customization options, this plan is perfect for those looking for luxury in a cozy coastal setting.
The Coastal Living House Plan of the Year also allows for a variety of customization options. From designing the perfect outdoor living space to customizing the color palette throughout the home, the possibilities are endless. With a focus on energy efficiency and sustainability, you can rest assured that your home will be beautiful and eco-friendly. Plus, the plan provides plenty of windows and outdoor access, allowing for lots of natural light throughout the home.
No matter what your needs, the Coastal Living House Plan of the Year can help you create a fashionable and stylish haven. With its modern design, ample living space, and a variety of customization options, this plan is perfect for those looking for luxury in a cozy coastal setting.
Building Materials and Finishes
 The Coastal Living House Plan of the Year utilizes only the highest quality of materials, ensuring your home will stand the test of time. Materials such as natural hardwood and stone can be used for flooring, along with luxury finishes like granite and marble. Plus, energy-efficient appliances and fixtures are also incorporated into the design, offering more efficiency and longevity. Once the build is complete, you will have a home that you can be proud to show off.
The Coastal Living House Plan of the Year utilizes only the highest quality of materials, ensuring your home will stand the test of time. Materials such as natural hardwood and stone can be used for flooring, along with luxury finishes like granite and marble. Plus, energy-efficient appliances and fixtures are also incorporated into the design, offering more efficiency and longevity. Once the build is complete, you will have a home that you can be proud to show off.


































































































