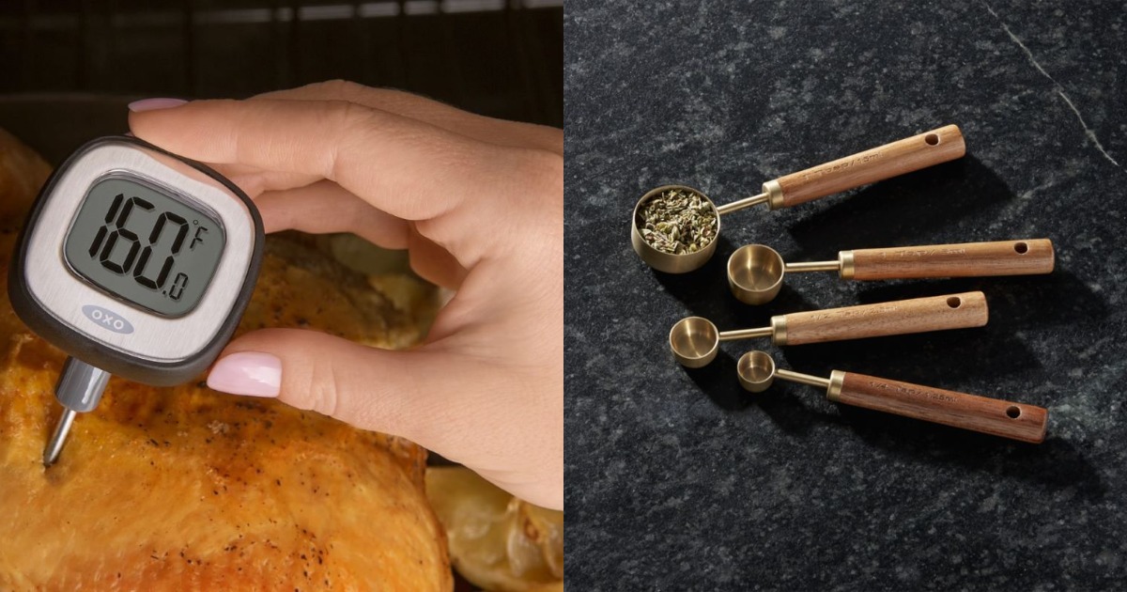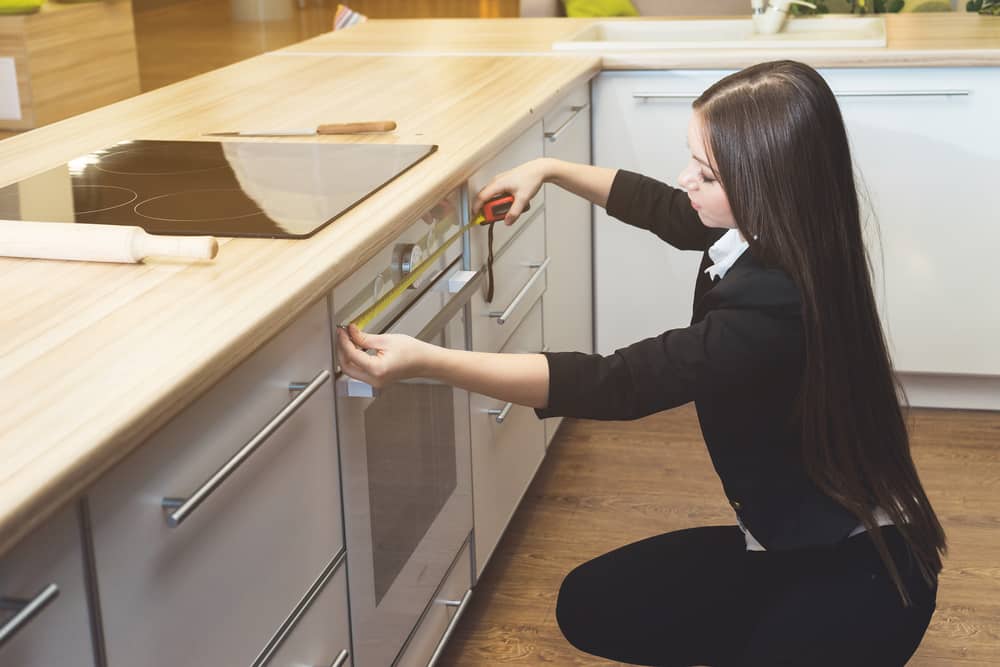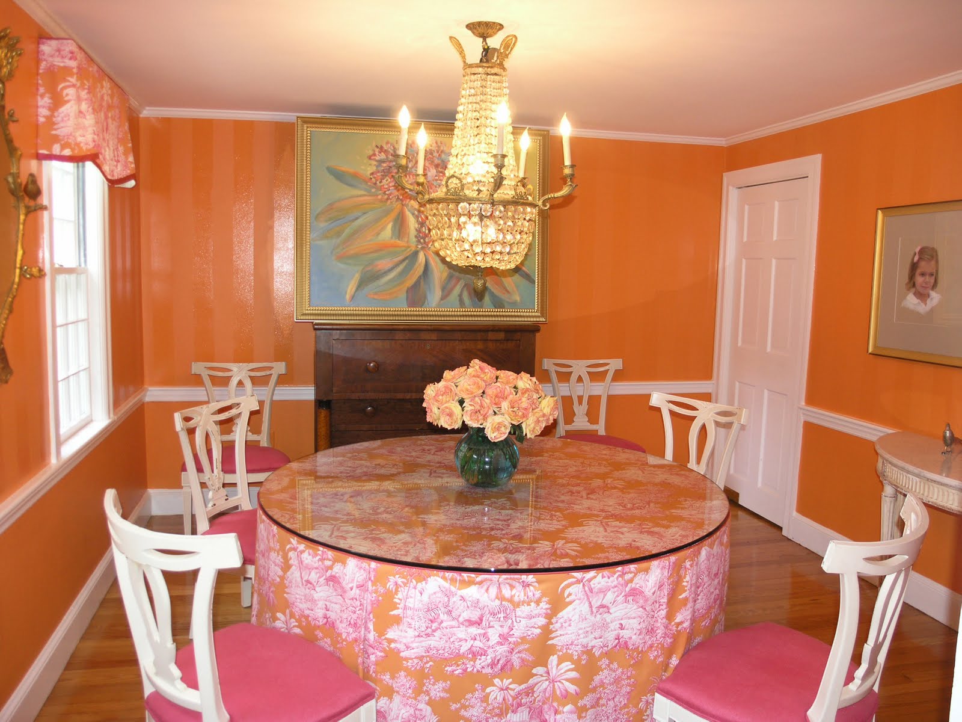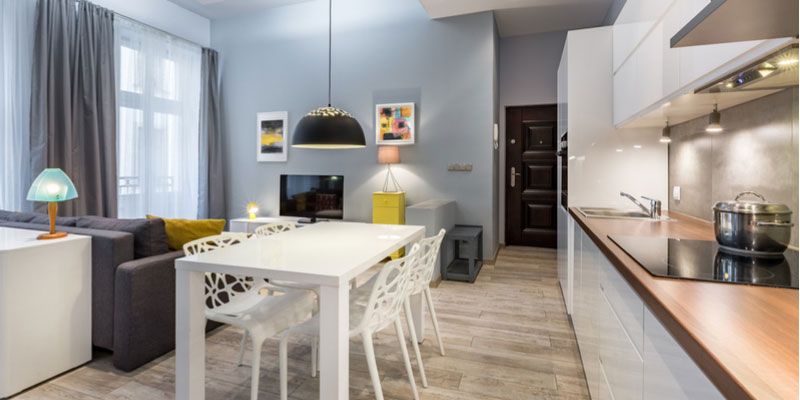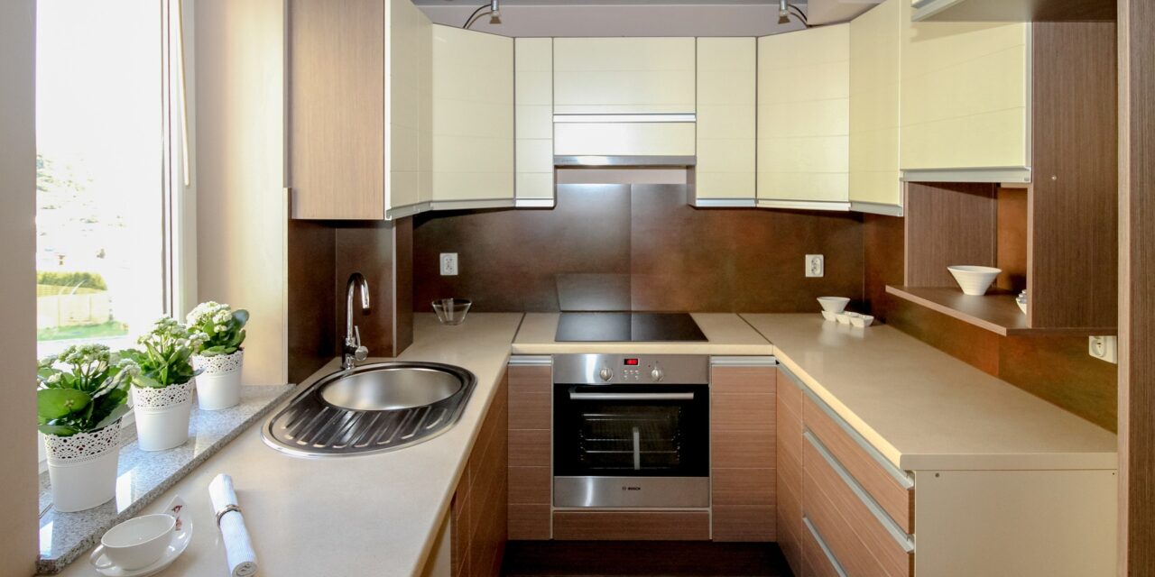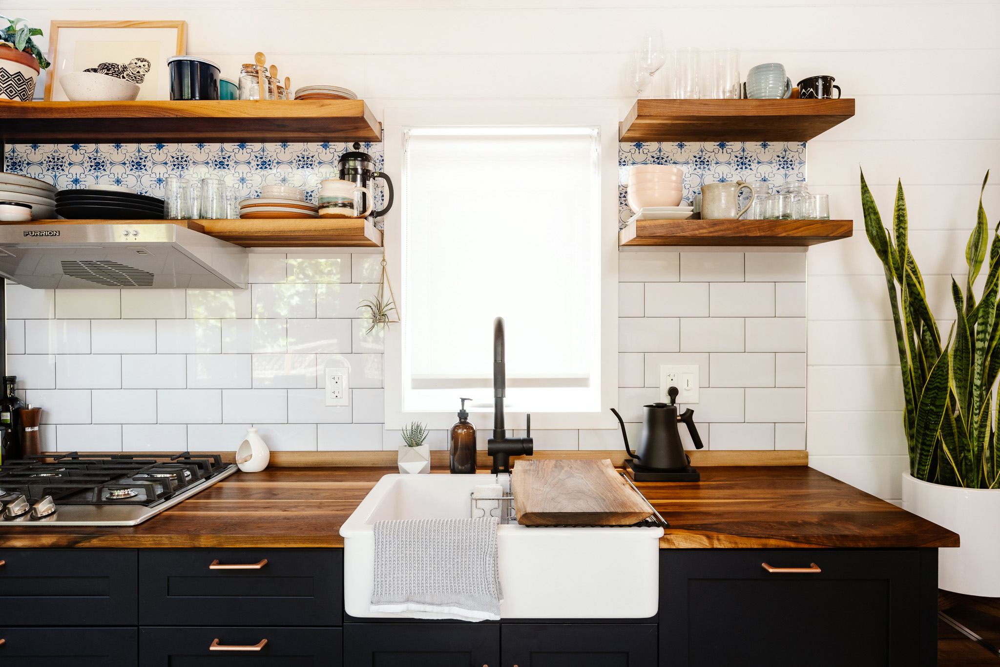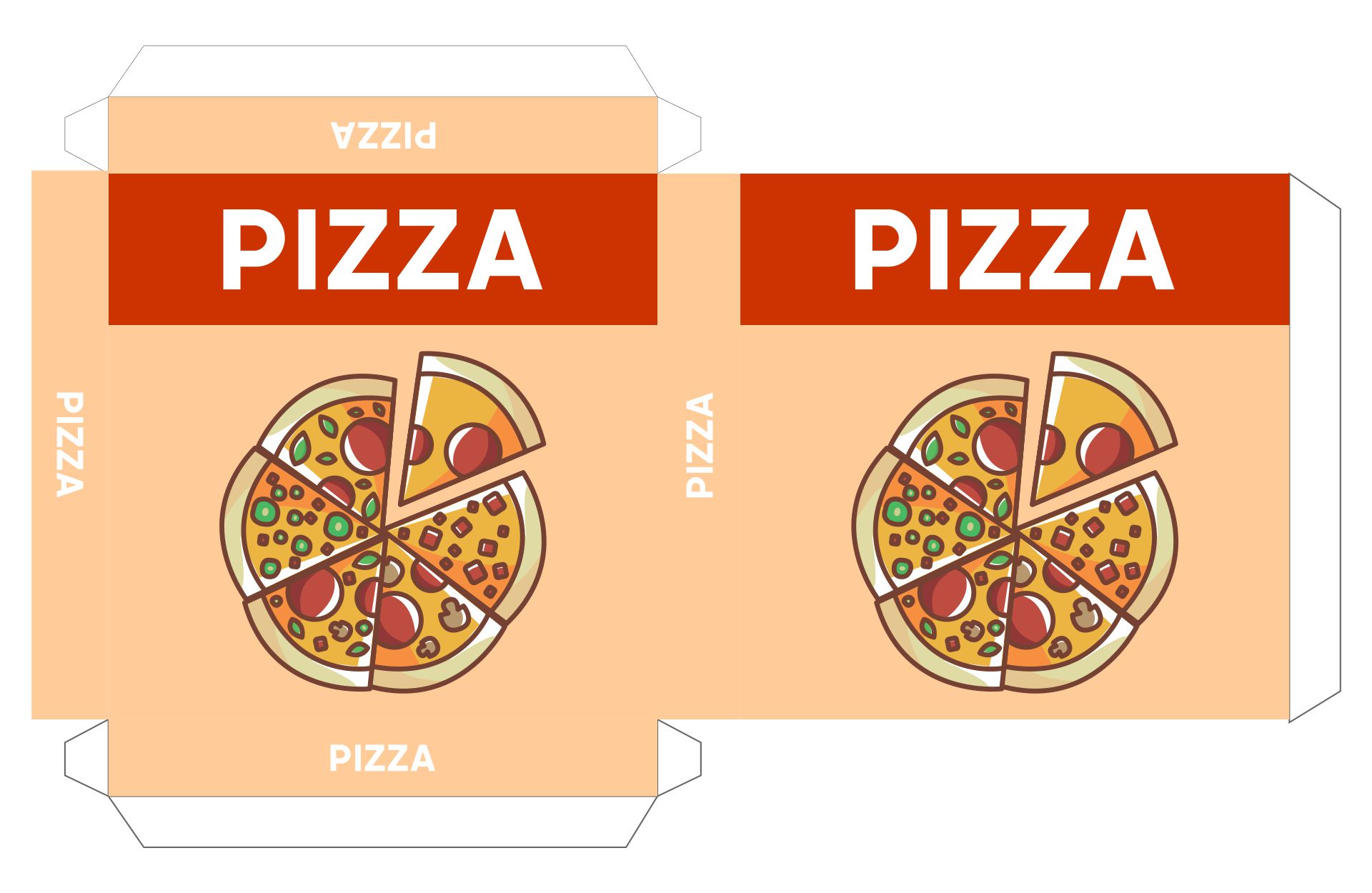If you're in the market for a new kitchen table, one of the first things you'll need to consider is its size. A standard kitchen table is usually around 30 inches tall and can range from 36 inches to 40 inches wide and 60 inches to 72 inches long. These dimensions are designed to comfortably seat four to six people, making it a popular choice for families and smaller households.Standard Kitchen Table Dimensions
When planning your kitchen layout, it's important to consider how much space you'll need around your table. This not only ensures that you and your guests have enough room to move around comfortably, but it also allows for easy access to the table for serving and cleaning. The amount of space needed will also depend on the size of your table, but a good rule of thumb is to have at least 36 inches of clearance on all sides.How Much Space Do You Need Around a Kitchen Table?
While 36 inches is the recommended minimum clearance, it's important to note that this may not be enough space for everyone. If you have a family member with a mobility aid, such as a wheelchair or walker, you'll need to allow for more space around the table. The Americans with Disabilities Act recommends at least 42 inches of clearance for wheelchair users, but it's always best to consult with the specific needs of your household.Minimum Clearance for a Kitchen Table
Another factor to consider when determining the clearance around your kitchen table is the distance between the table and any surrounding walls. Ideally, there should be at least 48 inches of space between the table and the wall to allow for comfortable movement and seating. This also ensures that chairs can be pushed out without hitting the wall, and that there is enough room for people to get in and out of their seats.Recommended Distance Between Kitchen Table and Wall
In addition to the standard kitchen table, many homes also have a separate dining table for more formal meals and gatherings. These tables are typically larger and may require more clearance around them. While the recommended clearance dimensions for dining tables are similar to those for kitchen tables, it's important to take into account the size and shape of the table when planning the space around it.Clearance Dimensions for Dining Tables
When it comes to the ideal amount of space around a kitchen table, it's all about finding a balance between comfort and functionality. While you want to have enough room for people to move around and sit comfortably, you also don't want to have too much space that the table feels disconnected from the rest of the kitchen. It's important to take into consideration the overall size and layout of your kitchen when determining the ideal space around your table.Ideal Space Around a Kitchen Table
Before purchasing a new kitchen table, it's a good idea to measure the space where it will be placed to ensure that you have enough clearance. Measure the length and width of the space and subtract the width and length of the table to determine how much space will be left for people to move around comfortably. This will also help you determine the size of table that will fit best in your kitchen.Measuring for Kitchen Table Clearance
Aside from the practical considerations of clearance dimensions, it's also important to create a comfortable and inviting dining space. This can be achieved through the use of comfortable chairs, proper lighting, and decorative elements such as a centerpiece or wall art. Don't be afraid to add personal touches that reflect your style and make the space feel warm and welcoming.Creating a Comfortable Dining Space
The clearance around your kitchen table is just one aspect of creating a functional kitchen layout. It's important to consider the placement of other elements such as cabinets, appliances, and countertops to ensure that your kitchen is both efficient and aesthetically pleasing. By carefully designing the layout of your kitchen, you can create a space that is not only practical, but also reflects your personal style.Designing a Functional Kitchen Layout
If you have a small kitchen, finding enough space for a kitchen table can be a challenge. However, there are ways to maximize the space and still have a functional dining area. Consider using a smaller table or a drop-leaf table that can be folded away when not in use. You can also utilize wall space by installing a fold-down table or adding bar stools to a kitchen island. With some creativity and strategic planning, you can make the most out of your small kitchen space. In conclusion, when it comes to the clearance dimensions around a kitchen table, it's important to find the right balance between comfort and functionality. By following the recommended guidelines and taking into consideration the specific needs and layout of your kitchen, you can create a dining space that is both practical and inviting. So go ahead and measure your space, choose the perfect table, and create a cozy and functional area for family meals and gatherings.Maximizing Space in a Small Kitchen
Why Clearances are Important for Your Kitchen Table
:max_bytes(150000):strip_icc()/seatingreccillu_color8-73ec268eb7a34492a1639e2c1e2b283c.jpg)
What are Clearances?
The Importance of Clearances
:max_bytes(150000):strip_icc()/distanceinkitchworkareasilllu_color8-216dc0ce5b484e35a3641fcca29c9a77.jpg) Having proper clearances around your kitchen table is crucial for a variety of reasons. First and foremost, it allows for easy movement around the table, preventing any potential accidents or injuries. It also ensures that everyone has enough space to sit comfortably and enjoy their meals without feeling cramped.
Moreover, clearances also play a vital role in the overall design and aesthetic of your kitchen. A cluttered and cramped dining area can make the entire space feel smaller and less inviting. On the other hand, ample clearances can create a sense of openness and flow, making your kitchen feel more spacious and welcoming.
Having proper clearances around your kitchen table is crucial for a variety of reasons. First and foremost, it allows for easy movement around the table, preventing any potential accidents or injuries. It also ensures that everyone has enough space to sit comfortably and enjoy their meals without feeling cramped.
Moreover, clearances also play a vital role in the overall design and aesthetic of your kitchen. A cluttered and cramped dining area can make the entire space feel smaller and less inviting. On the other hand, ample clearances can create a sense of openness and flow, making your kitchen feel more spacious and welcoming.
How to Determine the Right Clearances for Your Kitchen Table
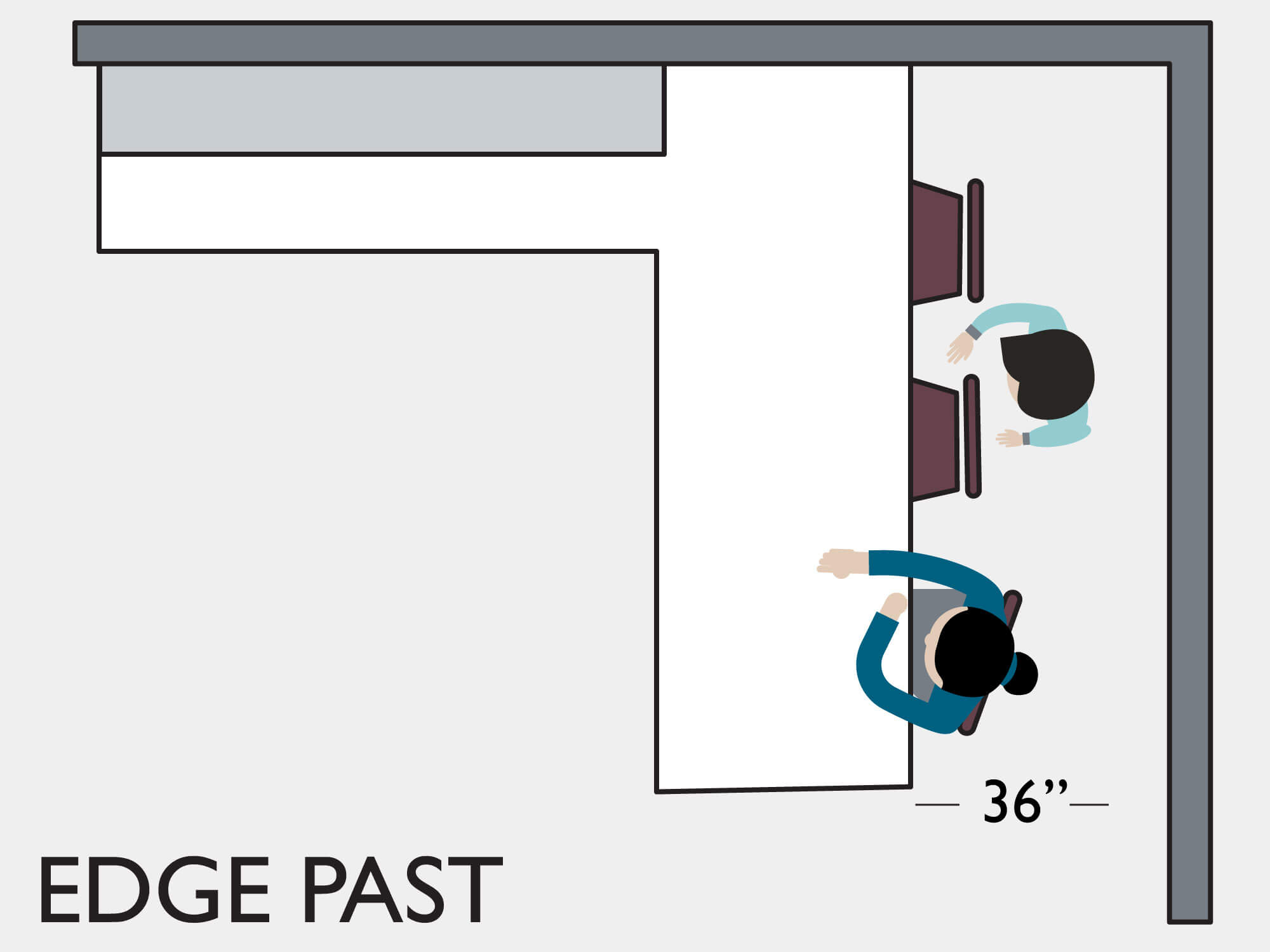 The amount of clearance needed around a kitchen table will vary depending on the size and shape of the table, as well as the size of your kitchen. As a general rule, there should be at least 36 inches of space between the edge of the table and any surrounding walls or furniture. This allows for comfortable movement and prevents any potential obstructions.
Additionally, there should be about 24 inches of space between the edge of the table and the back of a chair when it is pulled out. This allows for ease of movement when sitting and getting up from the table. If your kitchen table will have chairs with armrests, make sure to factor in an additional 6 inches for each armrest.
The amount of clearance needed around a kitchen table will vary depending on the size and shape of the table, as well as the size of your kitchen. As a general rule, there should be at least 36 inches of space between the edge of the table and any surrounding walls or furniture. This allows for comfortable movement and prevents any potential obstructions.
Additionally, there should be about 24 inches of space between the edge of the table and the back of a chair when it is pulled out. This allows for ease of movement when sitting and getting up from the table. If your kitchen table will have chairs with armrests, make sure to factor in an additional 6 inches for each armrest.
Clearance Tips for Different Shaped Tables
Final Thoughts
:max_bytes(150000):strip_icc()/kitchenworkaisleillu_color3-4add728abe78408697d31b46da3c0bea.jpg) In conclusion, proper clearances around your kitchen table are essential for both functionality and design. Make sure to consider the size and shape of your table, as well as the overall size of your kitchen, when determining the right clearances. By following these guidelines, you can create a comfortable and inviting dining space that is both practical and aesthetically pleasing.
In conclusion, proper clearances around your kitchen table are essential for both functionality and design. Make sure to consider the size and shape of your table, as well as the overall size of your kitchen, when determining the right clearances. By following these guidelines, you can create a comfortable and inviting dining space that is both practical and aesthetically pleasing.














:max_bytes(150000):strip_icc()/distanceinkitchworkareasilllu_color8-216dc0ce5b484e35a3641fcca29c9a77.jpg)



:max_bytes(150000):strip_icc()/seatingreccillu_color8-73ec268eb7a34492a1639e2c1e2b283c.jpg)




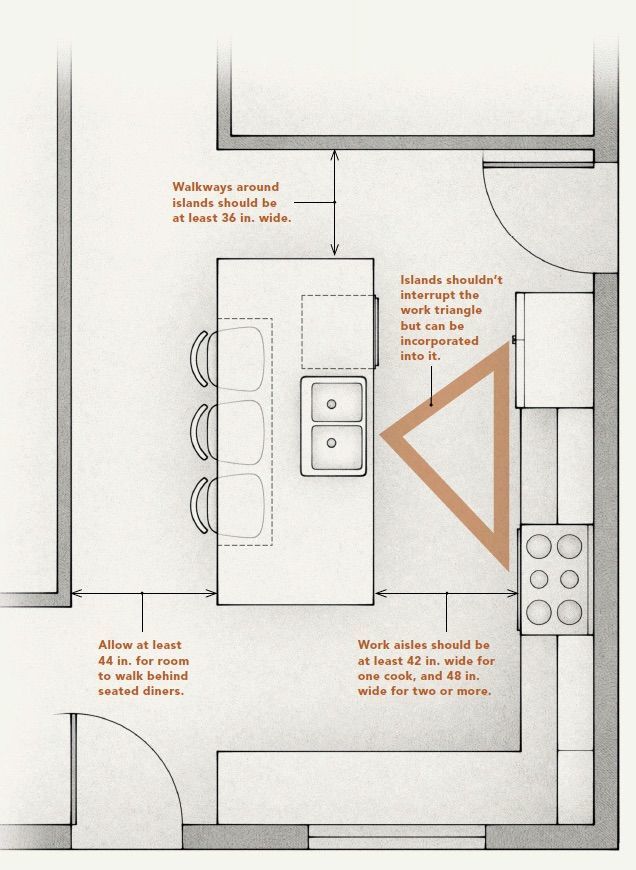



:max_bytes(150000):strip_icc()/dishwasherspacingillu_color8-dbd0b823e01646f3b995a779f669082d.jpg)


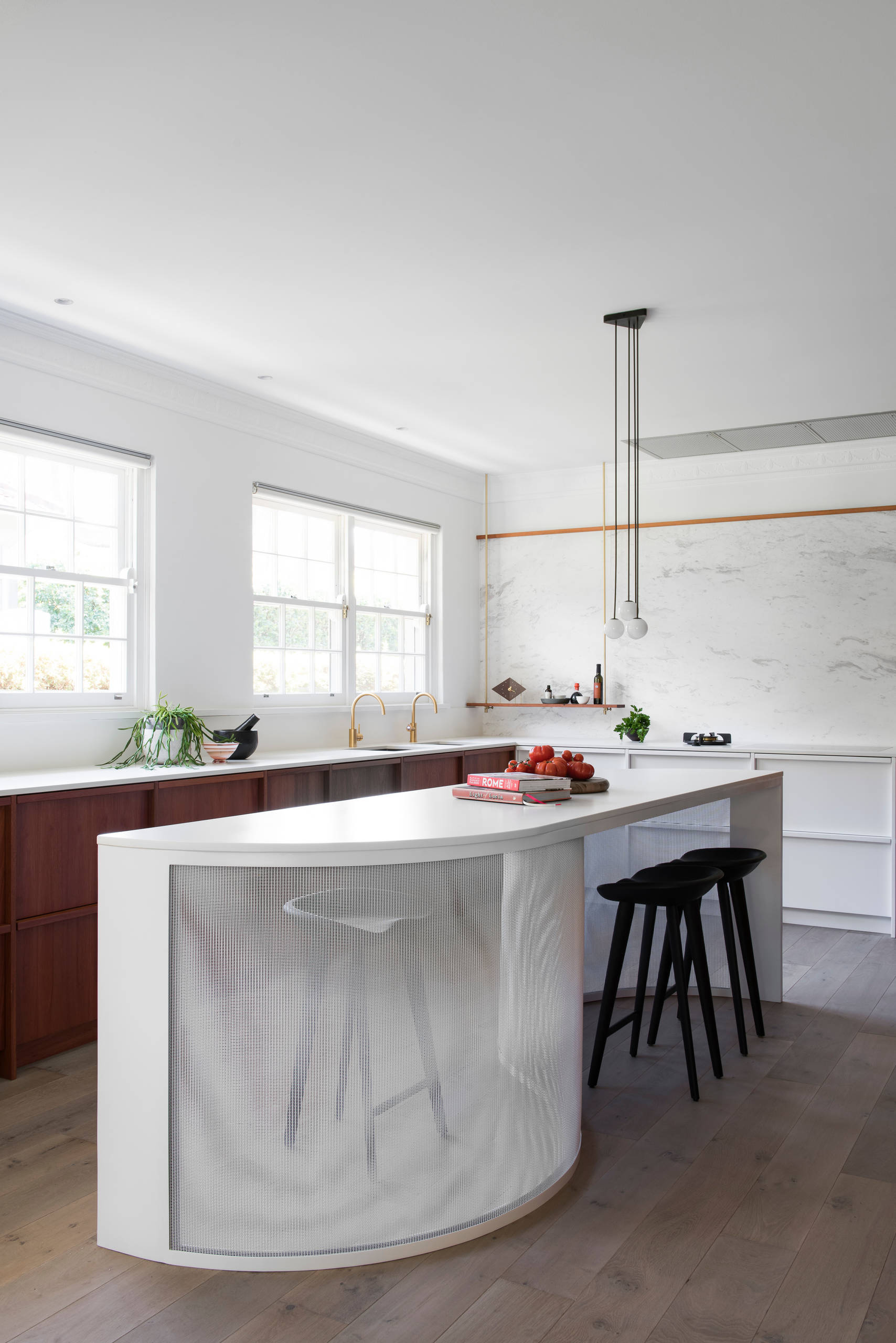



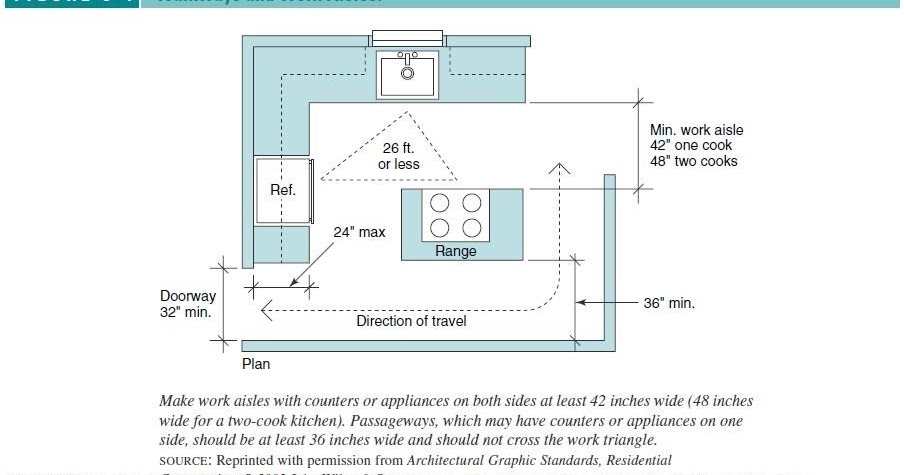
:max_bytes(150000):strip_icc()/distanceinkitchworkareasilllu_color8-216dc0ce5b484e35a3641fcca29c9a77.jpg)

:max_bytes(150000):strip_icc()/seatingreccillu_color8-73ec268eb7a34492a1639e2c1e2b283c.jpg)

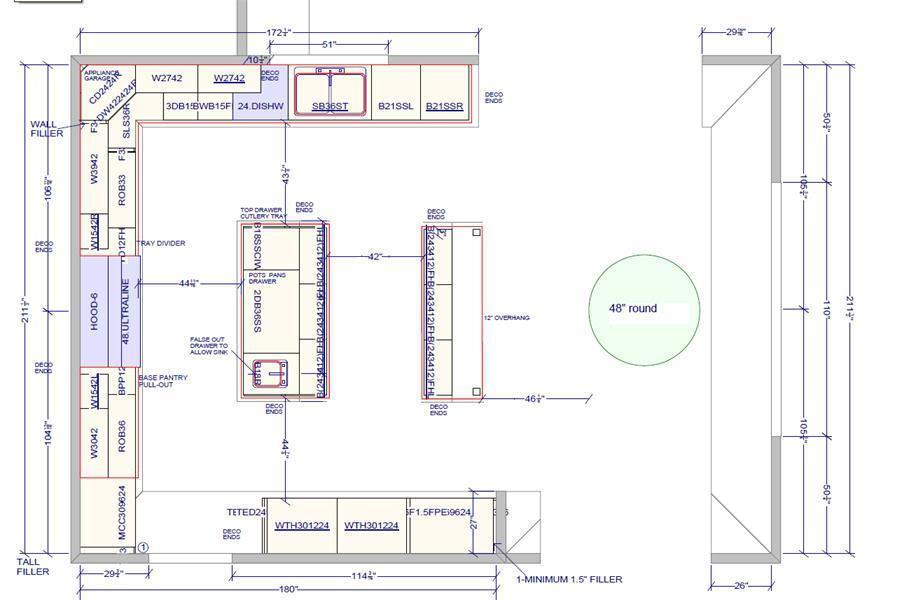
:max_bytes(150000):strip_icc()/worktrialgleillu_color8-9fdc541de41f4810b86b95cc6b455d69.jpg)







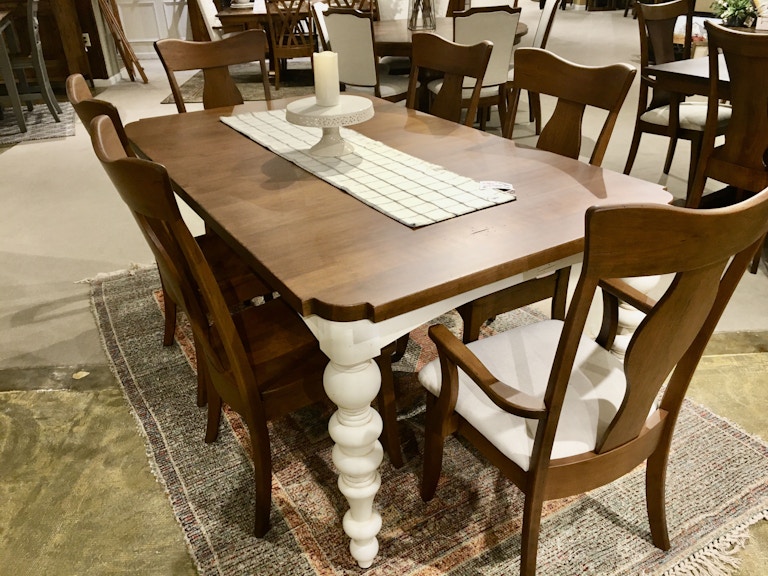








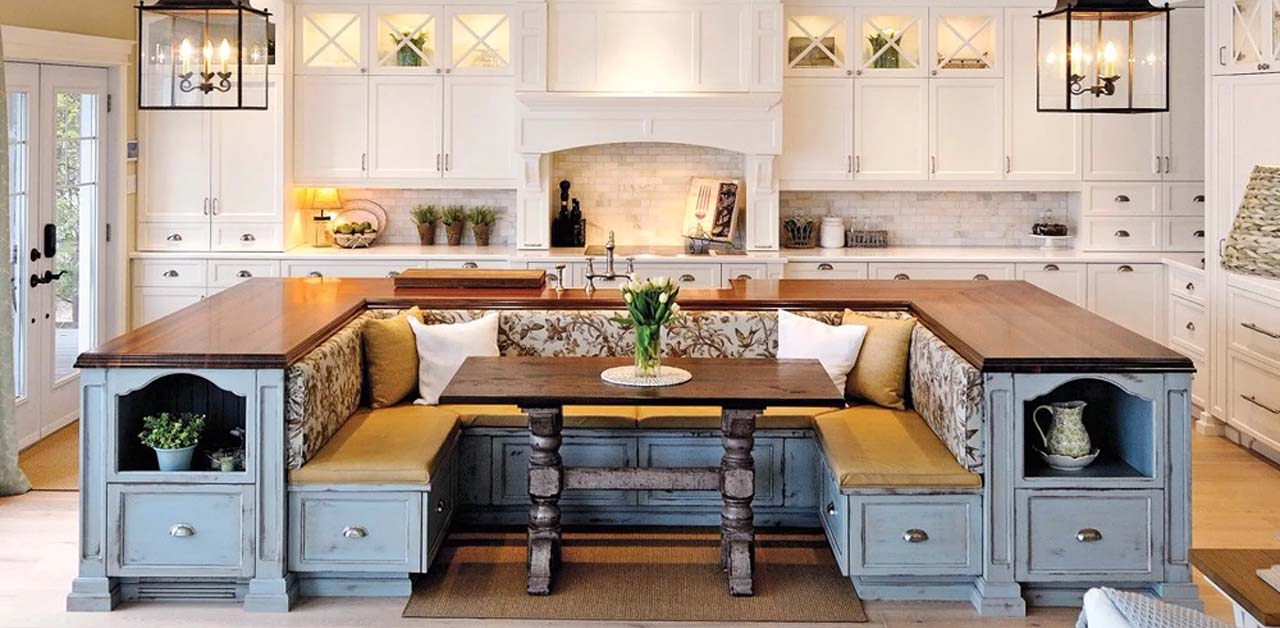







/How-to-Measure-58adda6f5f9b58a3c9d352a3.jpg)
