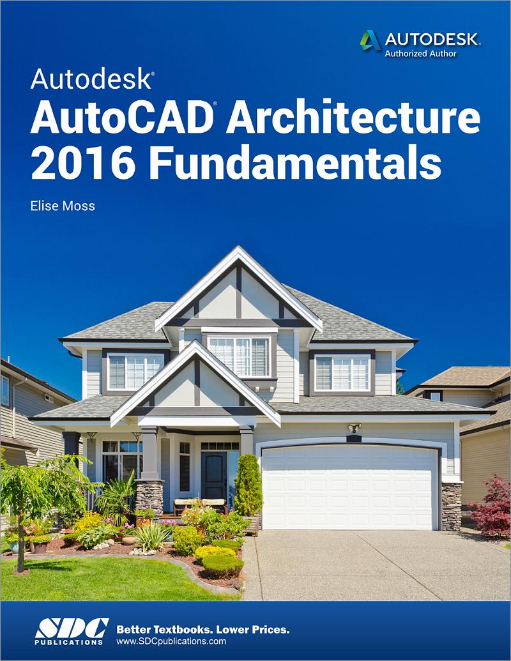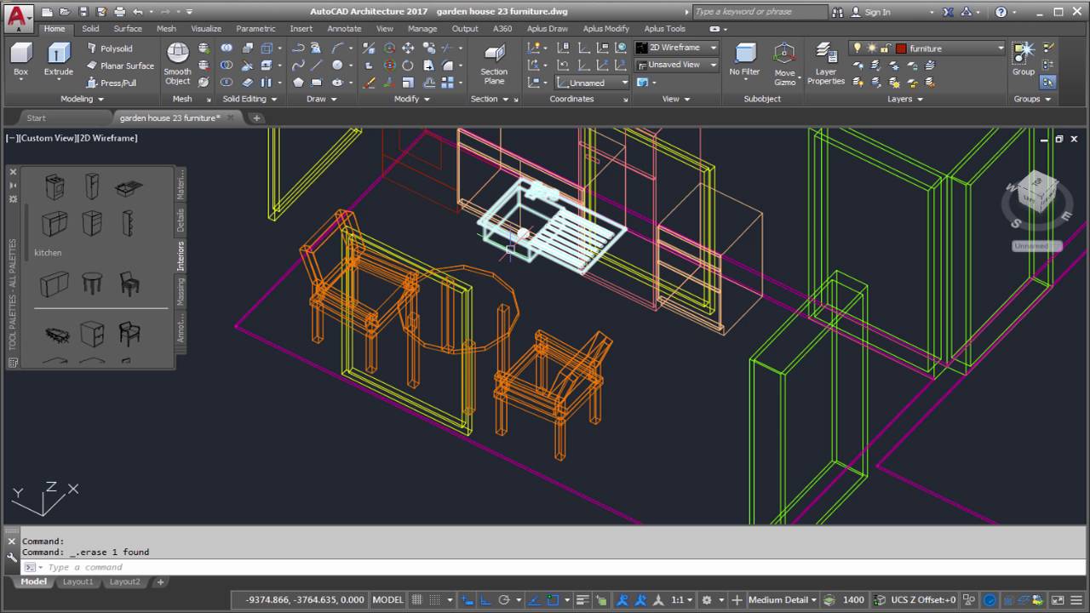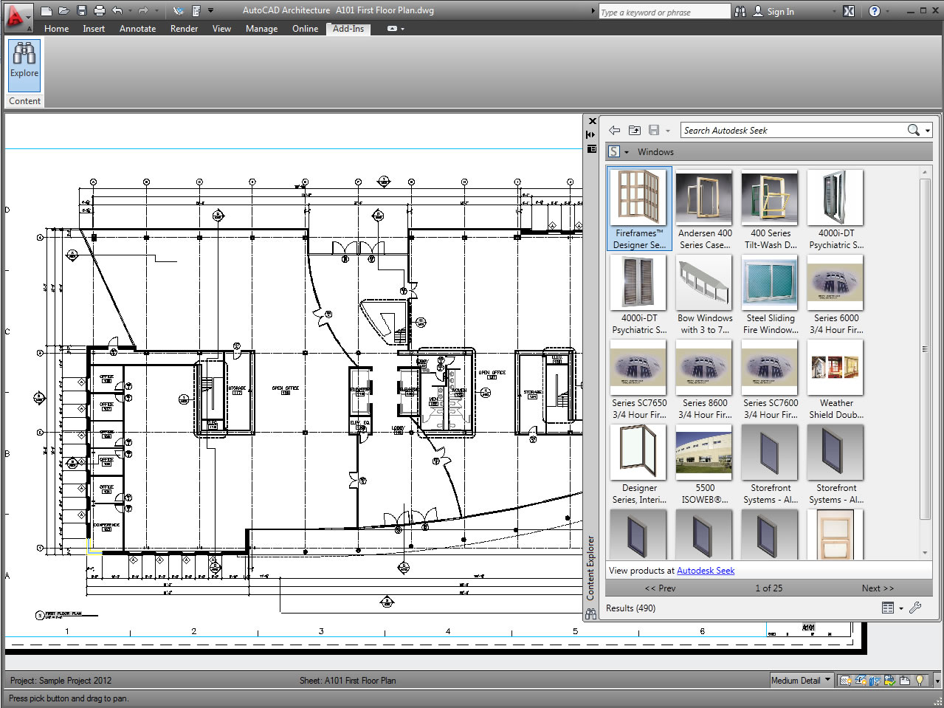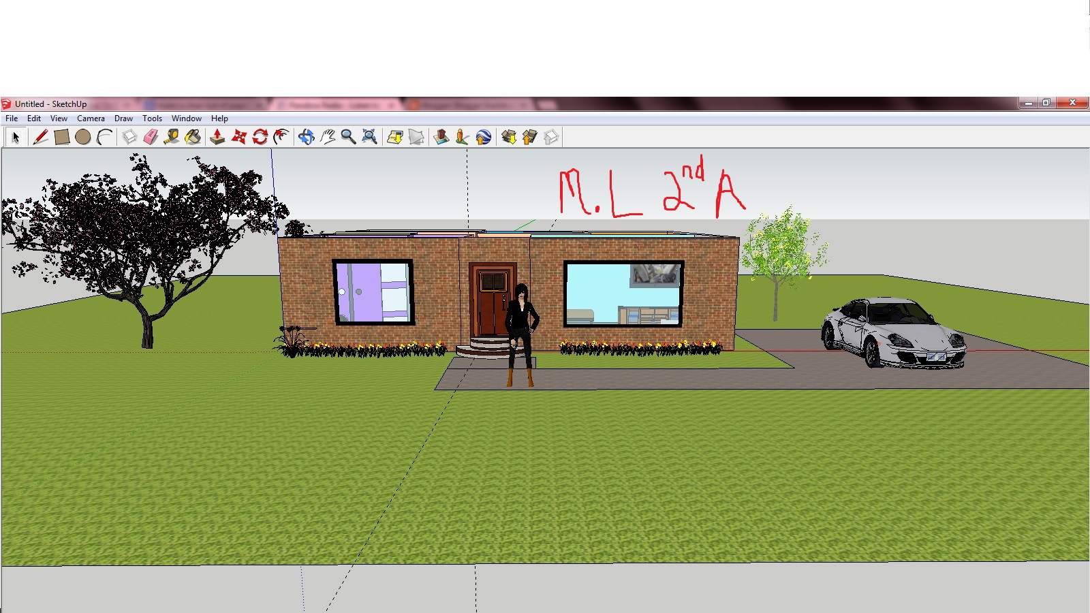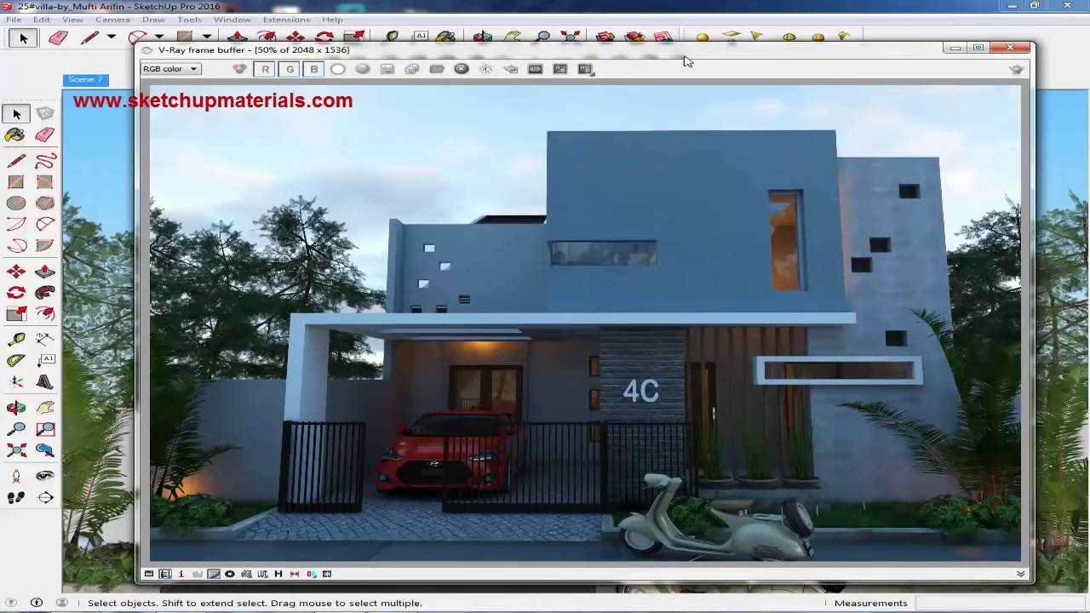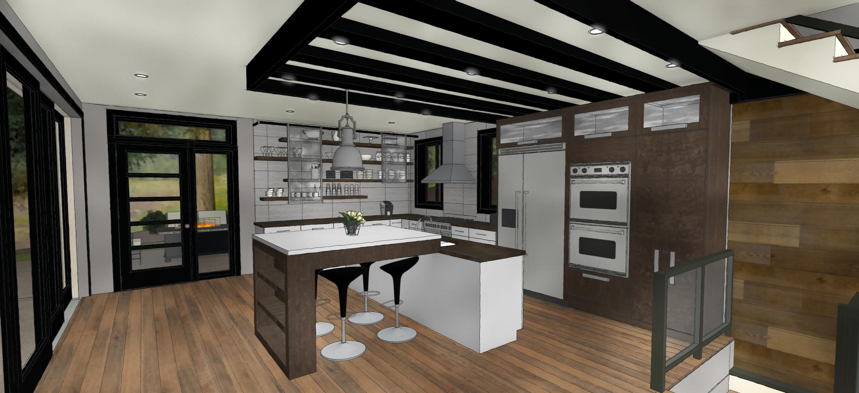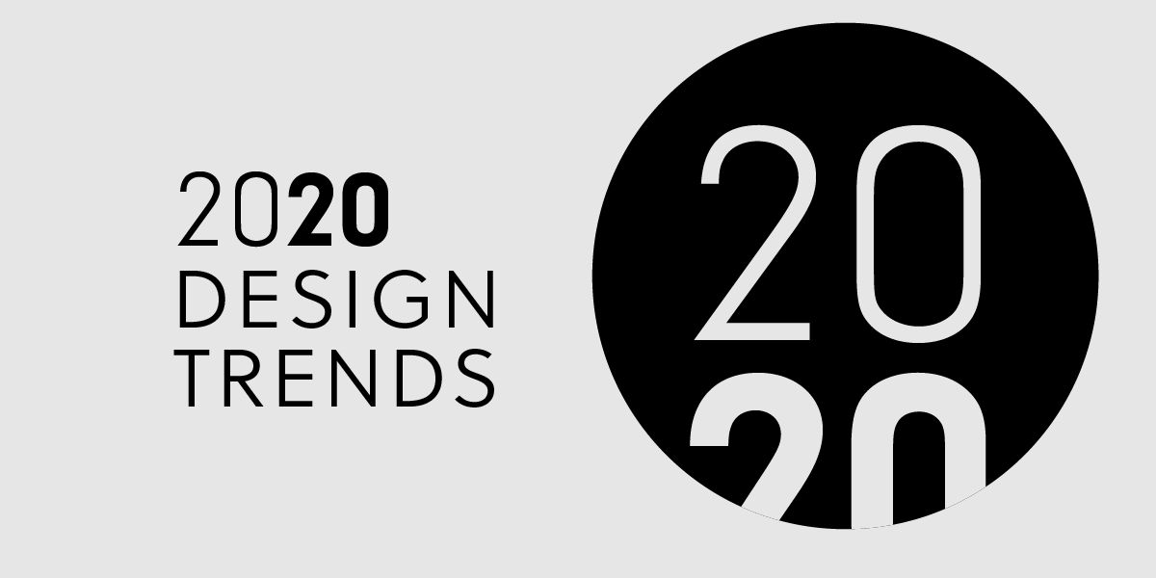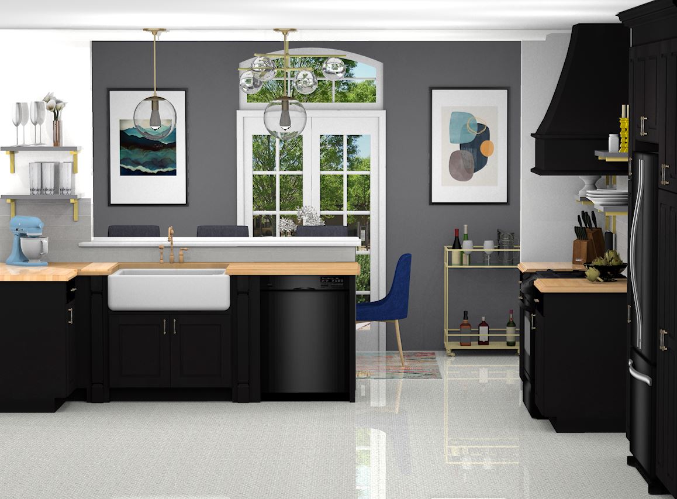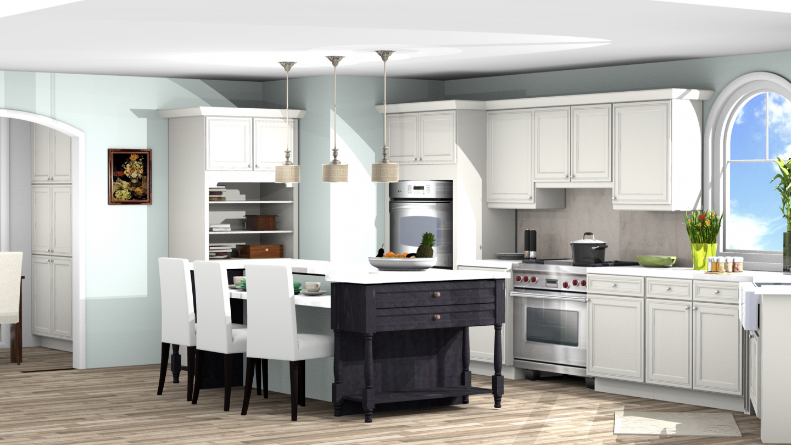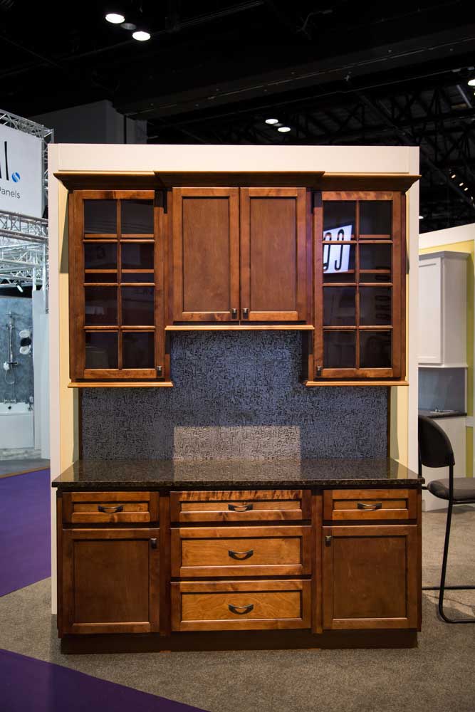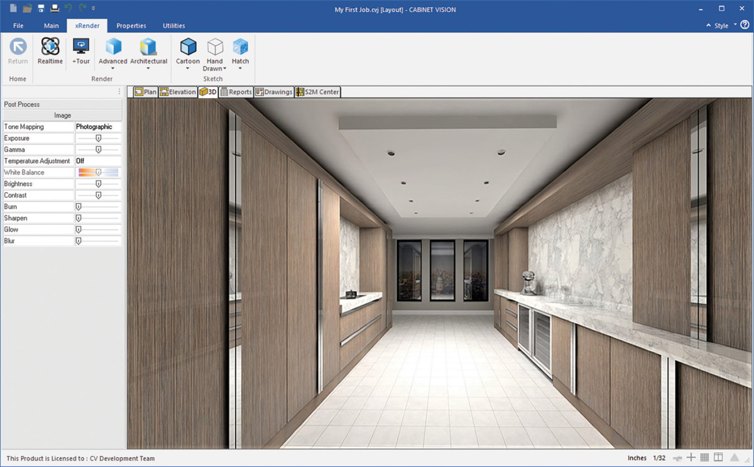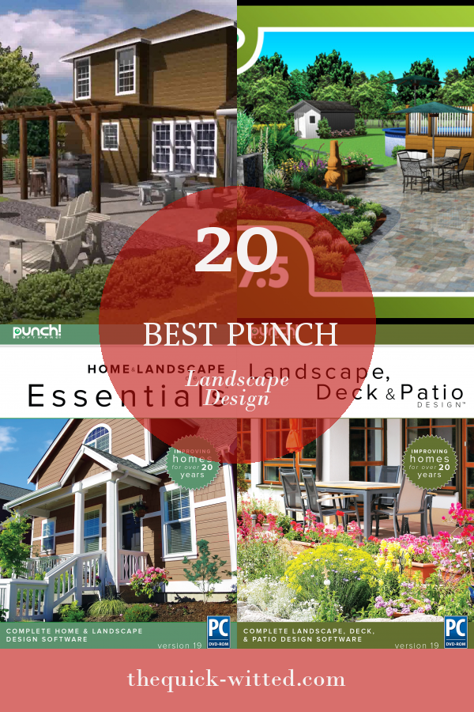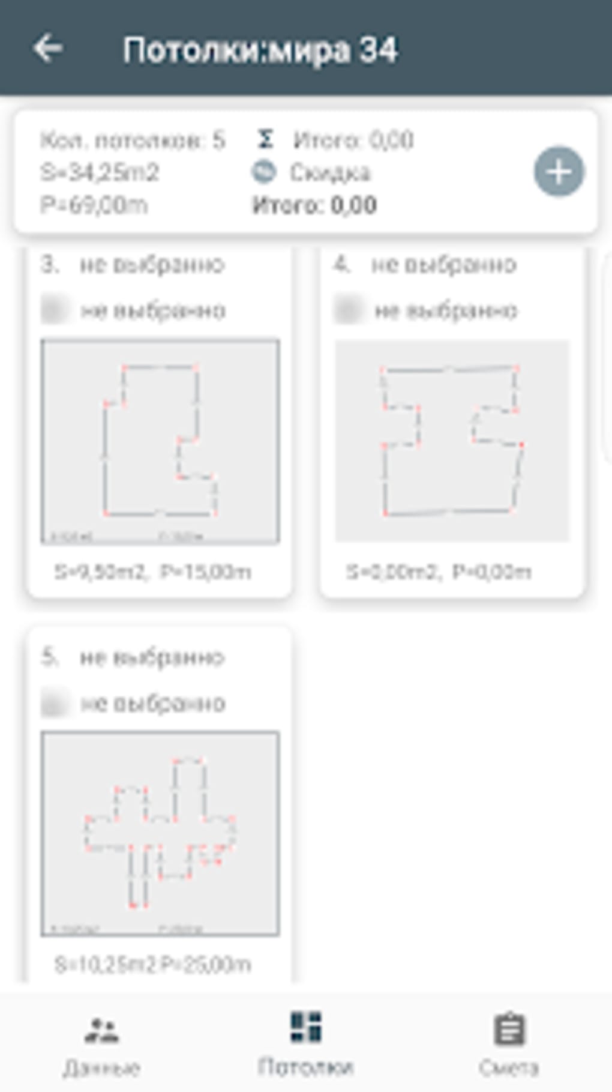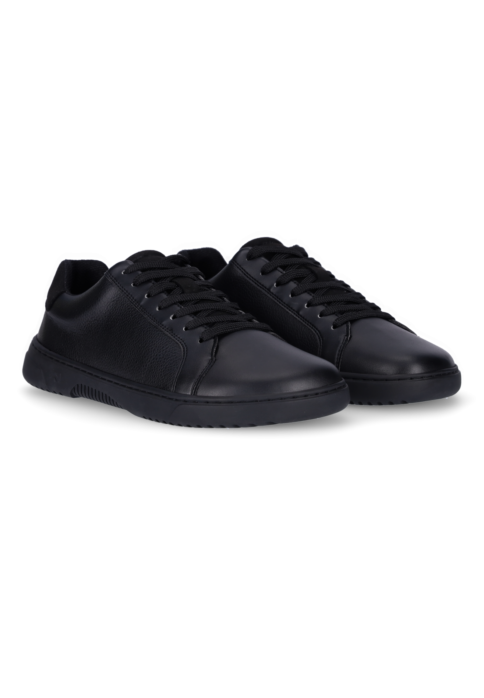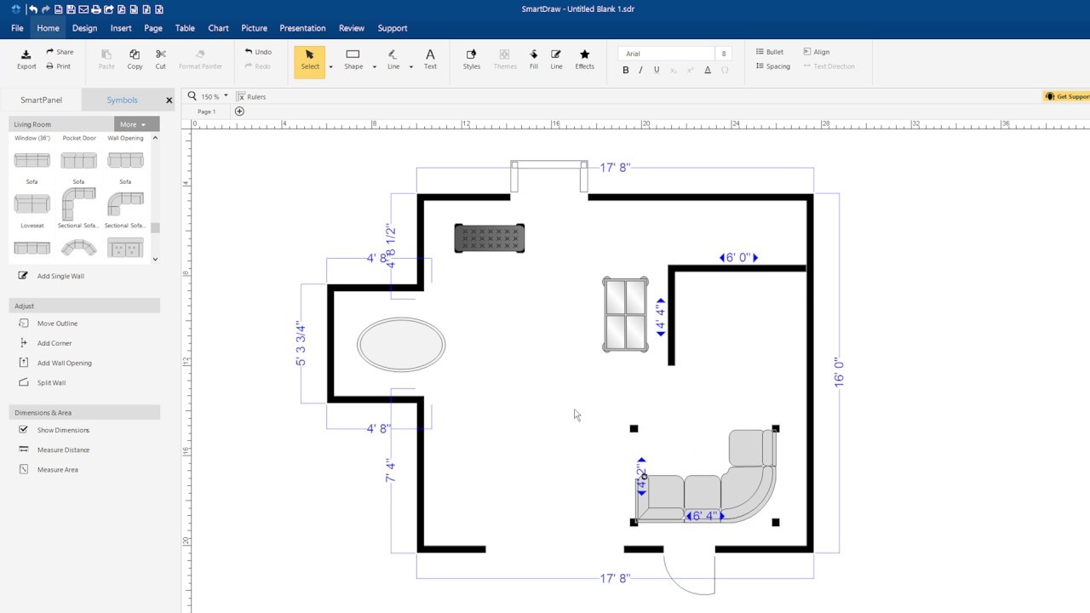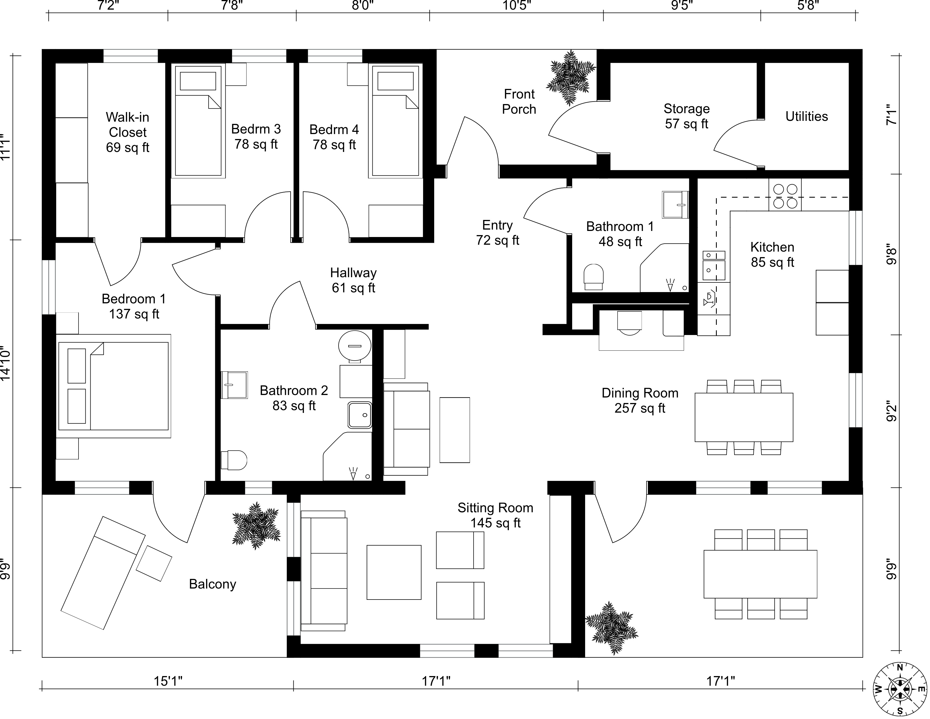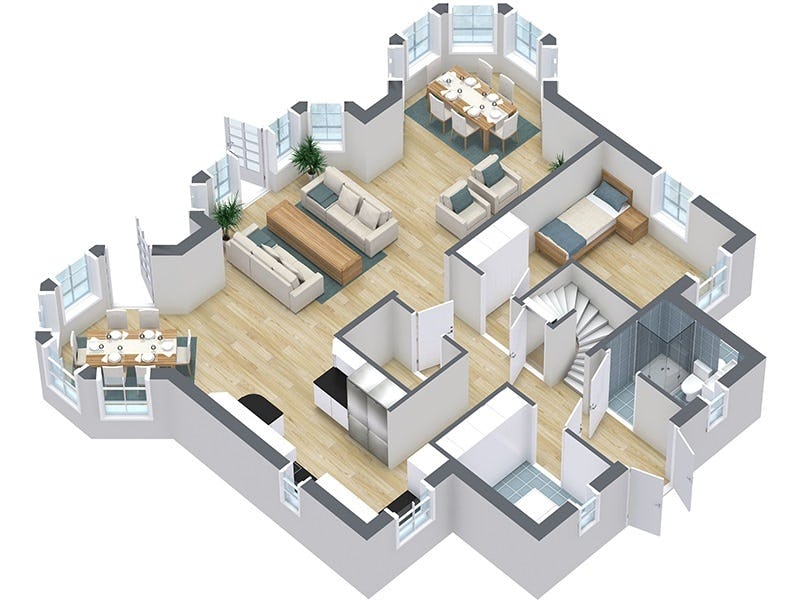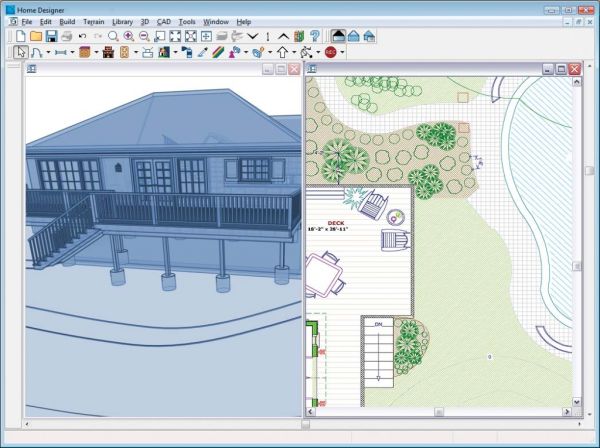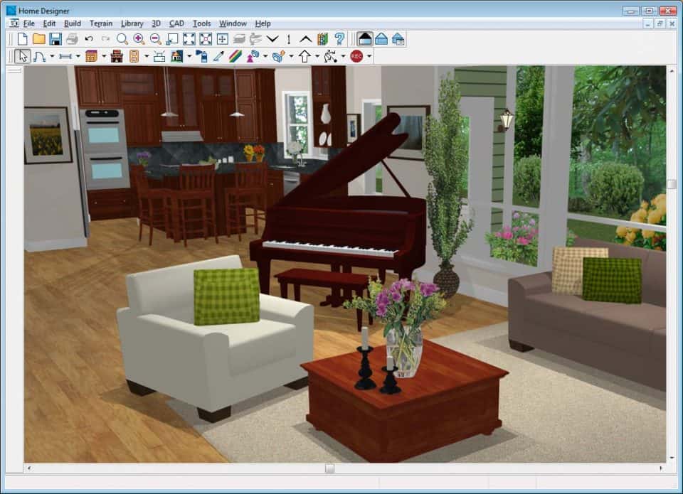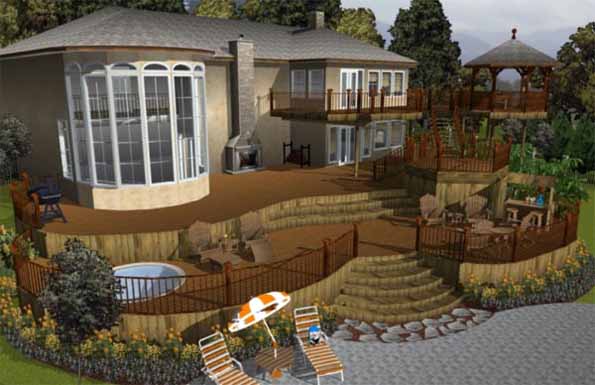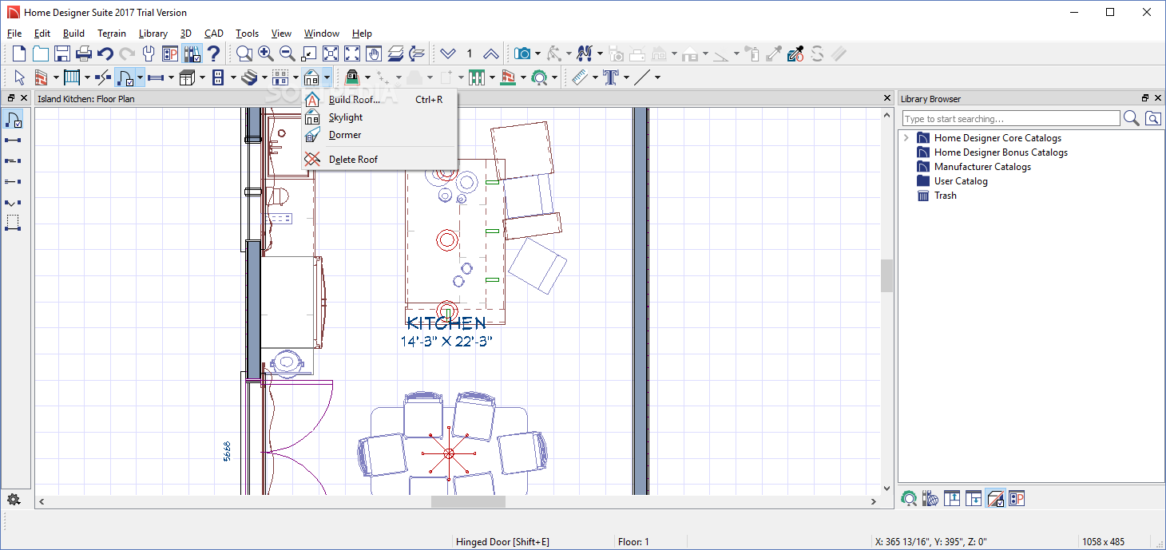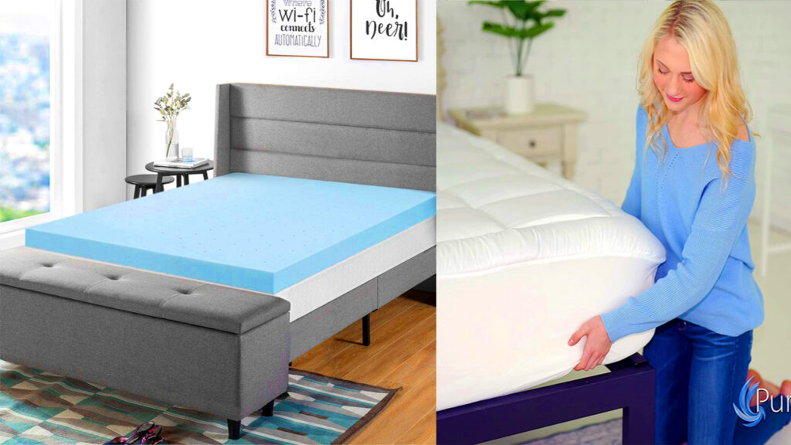When it comes to kitchen design, one of the most popular and widely used programs is AutoCAD Architecture. This software allows for precise and detailed 3D modeling, making it a favorite among architects, engineers, and designers. With AutoCAD Architecture, you can create customizable floor plans, elevations, and sections for your kitchen design. The program also offers a variety of tools for creating accurate measurements and dimensions, as well as the ability to add annotations and text for clear communication. One of the main advantages of using AutoCAD Architecture is its compatibility with other AutoCAD programs, making it easy to collaborate and share files with others. This feature is especially useful for projects that involve multiple designers or clients.1. AutoCAD Architecture
SketchUp is a user-friendly and versatile 3D modeling software that is widely used in the architecture and design industry. With its intuitive interface, SketchUp allows for quick and easy creation of detailed models, making it a great tool for kitchen design. The program offers a range of features such as 3D rendering, lighting and shading, and the ability to import and export various file formats. This makes it easy to present your kitchen design in a realistic and professional manner. One of the standout features of SketchUp is its extensive library of pre-made 3D models, textures, and materials. This not only saves time but also allows for greater customization and creativity in your kitchen design.2. SketchUp
For those looking for a comprehensive and all-in-one program for kitchen design, Chief Architect is a great choice. This software combines 3D modeling, rendering, and drafting tools to create detailed and realistic designs. One of the standout features of Chief Architect is its ability to create detailed construction drawings and blueprints, making it a valuable tool for architects and contractors. The program also offers a wide range of customization options, from cabinetry to lighting and appliances. With its visually stunning and realistic rendering capabilities, Chief Architect is a popular choice among designers and homeowners alike. It allows for virtual walkthroughs of your kitchen design, giving you a realistic and immersive experience.3. Chief Architect
As the name suggests, 2020 Design is a program specifically designed for kitchen and bathroom design. With its extensive catalog of products from leading manufacturers, this software allows for easy and accurate creation of virtual designs. The program offers a variety of tools for creating detailed floor plans, elevations, and 3D renderings of your kitchen design. It also allows for customization of materials, finishes, and lighting for a more realistic representation. One of the standout features of 2020 Design is its ability to create custom cabinetry and storage solutions, making it a valuable tool for kitchen designers and homeowners looking for a unique and functional design.4. 2020 Design
With its user-friendly interface and powerful 3D modeling capabilities, ProKitchen Software is a popular choice among designers and remodelers for kitchen design. The program offers a wide range of customizable features, from cabinets and appliances to countertops and backsplashes. One of the standout features of ProKitchen Software is its ability to create detailed and accurate price quotes for materials and labor. This makes it a valuable tool for contractors and homeowners looking to stay within budget for their kitchen design. The program also offers a wide range of pre-made kitchen designs and layouts, making it easy to get started and customize to your specific needs and preferences.5. ProKitchen Software
Cabinet Vision is a popular choice for kitchen design among cabinetmakers and manufacturers. The program specializes in creating detailed and accurate 3D models and designs for cabinets and storage solutions. The program offers a variety of features, including custom cabinet sizing and placement, realistic rendering, and the ability to produce accurate cutting lists and material requirements. This makes it a valuable tool for both design and production processes. With its focus on cabinetry, Cabinet Vision is a great choice for those looking for a highly detailed and precise kitchen design, especially for custom or high-end projects.6. Cabinet Vision
For homeowners looking for a user-friendly and budget-friendly option for kitchen design, Punch! Home & Landscape Design is a great choice. This software offers a range of tools for creating 2D and 3D designs, as well as the ability to visualize your design in a virtual walkthrough. The program also offers a wide range of pre-made templates and design elements, making it easy to get started and customize to your specific needs. It also allows for easy integration of measurements and dimensions for accurate designs. One of the standout features of Punch! Home & Landscape Design is its ability to create 3D plans for outdoor kitchens and living spaces, making it a great tool for those looking to design their entire backyard space.7. Punch! Home & Landscape Design
For a more general-purpose design software that can be used for kitchen design, SmartDraw is a great option. This versatile program offers a range of templates and design elements that can be used for creating detailed and accurate kitchen designs. The program also offers easy integration with Microsoft Office, making it a valuable tool for presentations and client communication. It also allows for easy sharing and collaboration of files. With its simple and intuitive design features, SmartDraw is a great choice for beginners or those looking for a budget-friendly option for kitchen design.8. SmartDraw
With its easy-to-use interface and extensive library of design elements, RoomSketcher is a popular choice for both professional designers and homeowners looking to design their own kitchen. This software offers 2D and 3D design capabilities, as well as virtual walkthroughs for a realistic view of your design. The program also offers a wide range of customization options, from cabinets and appliances to lighting and finishes. It also allows for easy collaboration and sharing of designs with clients and contractors. One of the standout features of RoomSketcher is its ability to provide accurate and detailed measurements and dimensions, making it a valuable tool for creating precise and professional kitchen designs.9. RoomSketcher
Home Designer Suite is a powerful and comprehensive program for all aspects of home design, including kitchen design. It offers a range of tools for creating detailed floor plans, elevations, and 3D renderings, as well as the ability to customize materials and finishes. The program also offers a vast library of pre-made design elements, making it easy to create a professional and realistic kitchen design. It also allows for easy integration with other programs such as AutoCAD and SketchUp. With its advanced features and customization options, Home Designer Suite is a great choice for professional designers and homeowners looking for a high-quality and detailed kitchen design program.10. Home Designer Suite
The Benefits of Using a CAD Program for Kitchen Design

Streamlining the Design Process
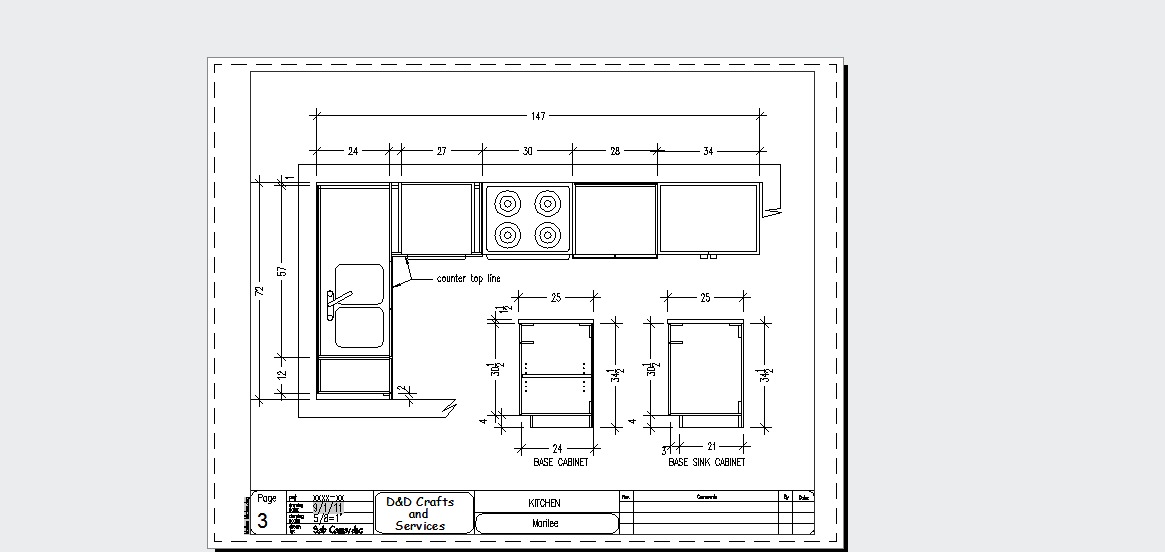 When it comes to designing your dream kitchen, there are countless considerations to take into account – from layout and functionality to materials and style. With so many elements to juggle, it can quickly become overwhelming and time-consuming. This is where a
CAD program for kitchen design
comes in handy. This innovative software allows you to create detailed and accurate 3D models of your kitchen, making it easier to visualize and plan your ideal space. With the ability to make quick and easy adjustments, you can experiment with different layouts and designs until you find the perfect fit for your home.
When it comes to designing your dream kitchen, there are countless considerations to take into account – from layout and functionality to materials and style. With so many elements to juggle, it can quickly become overwhelming and time-consuming. This is where a
CAD program for kitchen design
comes in handy. This innovative software allows you to create detailed and accurate 3D models of your kitchen, making it easier to visualize and plan your ideal space. With the ability to make quick and easy adjustments, you can experiment with different layouts and designs until you find the perfect fit for your home.
Efficient Communication and Collaboration
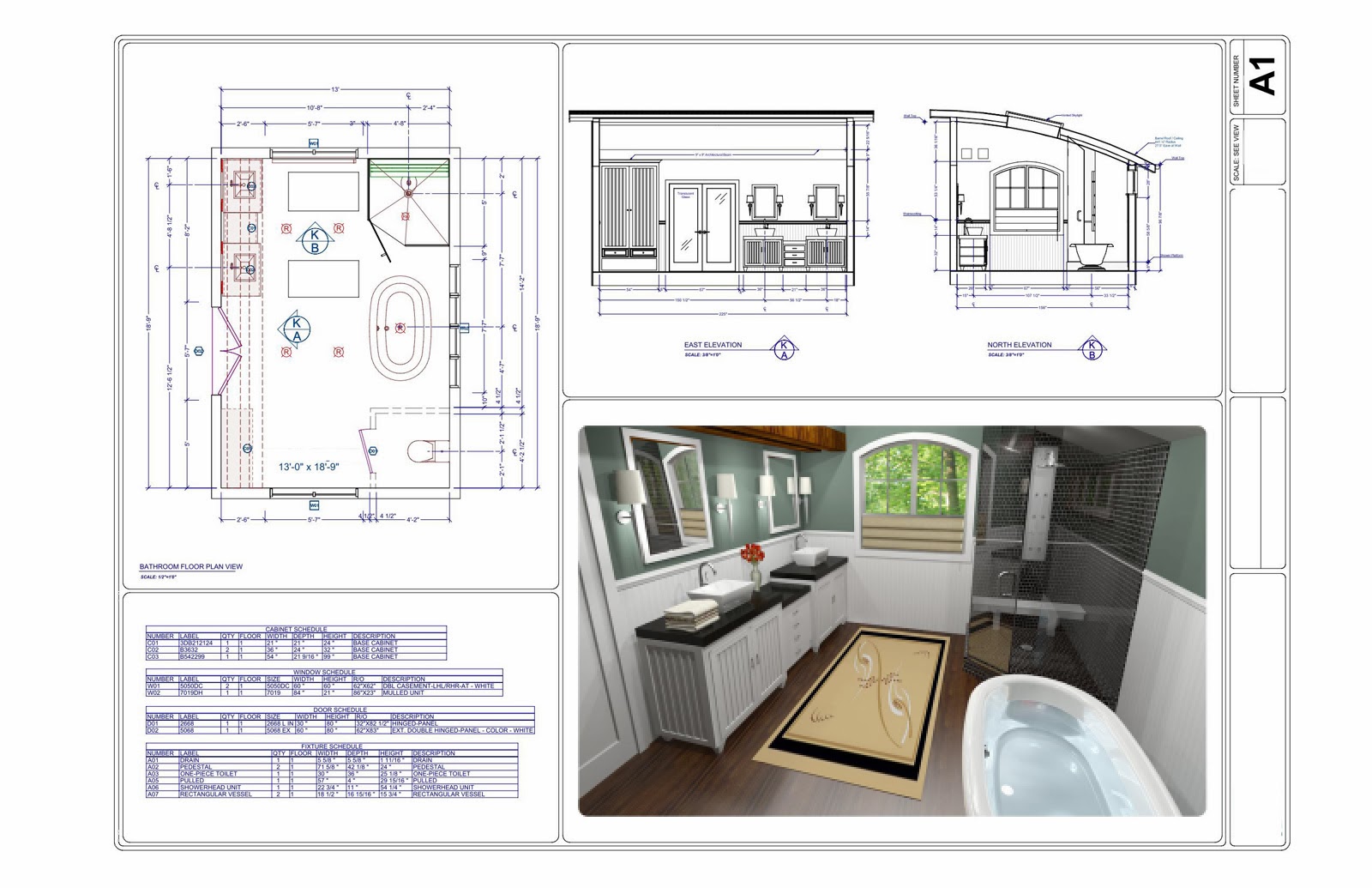 In addition to streamlining the design process for homeowners, a
CAD program
also facilitates effective communication and collaboration between homeowners, designers, and contractors. With the ability to share 3D models and designs, everyone involved in the project can easily visualize and understand the vision for the kitchen. This eliminates any miscommunication or confusion and ensures that all parties are on the same page before construction even begins. It also allows for real-time feedback and adjustments, making the design process more efficient and seamless.
In addition to streamlining the design process for homeowners, a
CAD program
also facilitates effective communication and collaboration between homeowners, designers, and contractors. With the ability to share 3D models and designs, everyone involved in the project can easily visualize and understand the vision for the kitchen. This eliminates any miscommunication or confusion and ensures that all parties are on the same page before construction even begins. It also allows for real-time feedback and adjustments, making the design process more efficient and seamless.
Accurate Cost Estimates
 One of the biggest concerns when it comes to any home renovation project is the cost. With a
CAD program for kitchen design
, you can create accurate cost estimates based on your 3D model. This means you can make informed decisions about materials and design elements, and avoid any unexpected expenses down the line. It also allows you to compare costs and make adjustments to stay within your budget.
One of the biggest concerns when it comes to any home renovation project is the cost. With a
CAD program for kitchen design
, you can create accurate cost estimates based on your 3D model. This means you can make informed decisions about materials and design elements, and avoid any unexpected expenses down the line. It also allows you to compare costs and make adjustments to stay within your budget.
Visualizing the Final Product
 Perhaps the most exciting benefit of using a
CAD program
for kitchen design is the ability to see your dream kitchen come to life before it's even built. With realistic 3D renderings, you can visualize the final product and make any necessary changes before construction begins. This not only gives you peace of mind but also ensures that the end result is exactly what you envisioned.
Overall, a
CAD program for kitchen design
offers numerous benefits for homeowners, from streamlining the design process to facilitating effective communication and collaboration, providing accurate cost estimates, and visualizing the final product. Say goodbye to the stress and uncertainty of traditional design methods and embrace the efficiency and creativity that a
CAD program
has to offer.
Perhaps the most exciting benefit of using a
CAD program
for kitchen design is the ability to see your dream kitchen come to life before it's even built. With realistic 3D renderings, you can visualize the final product and make any necessary changes before construction begins. This not only gives you peace of mind but also ensures that the end result is exactly what you envisioned.
Overall, a
CAD program for kitchen design
offers numerous benefits for homeowners, from streamlining the design process to facilitating effective communication and collaboration, providing accurate cost estimates, and visualizing the final product. Say goodbye to the stress and uncertainty of traditional design methods and embrace the efficiency and creativity that a
CAD program
has to offer.
