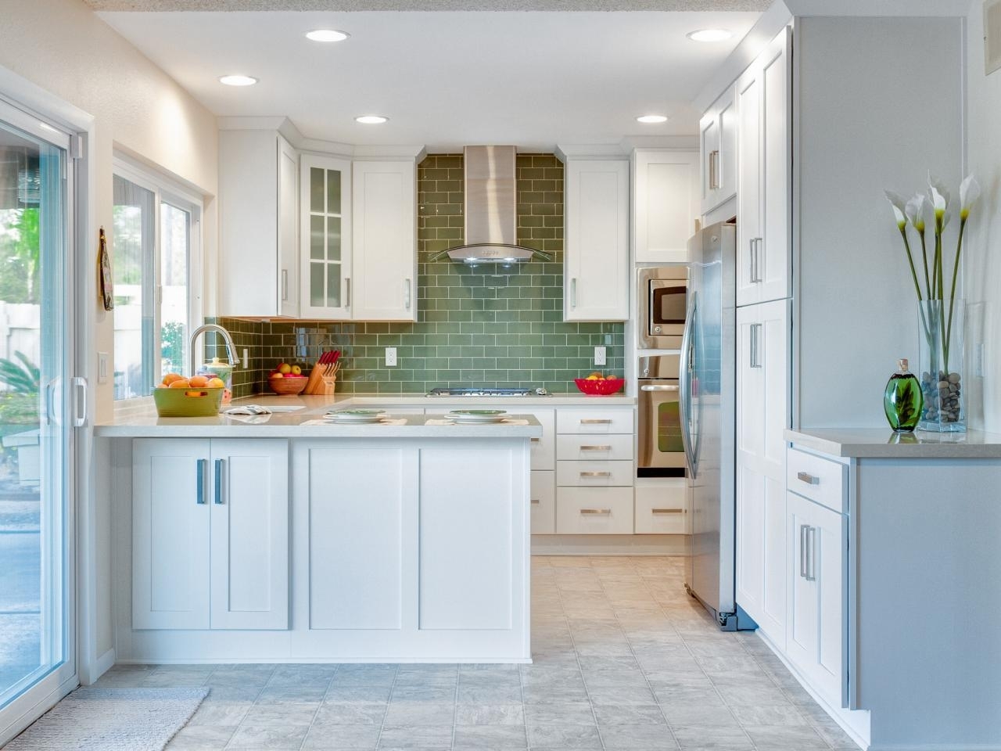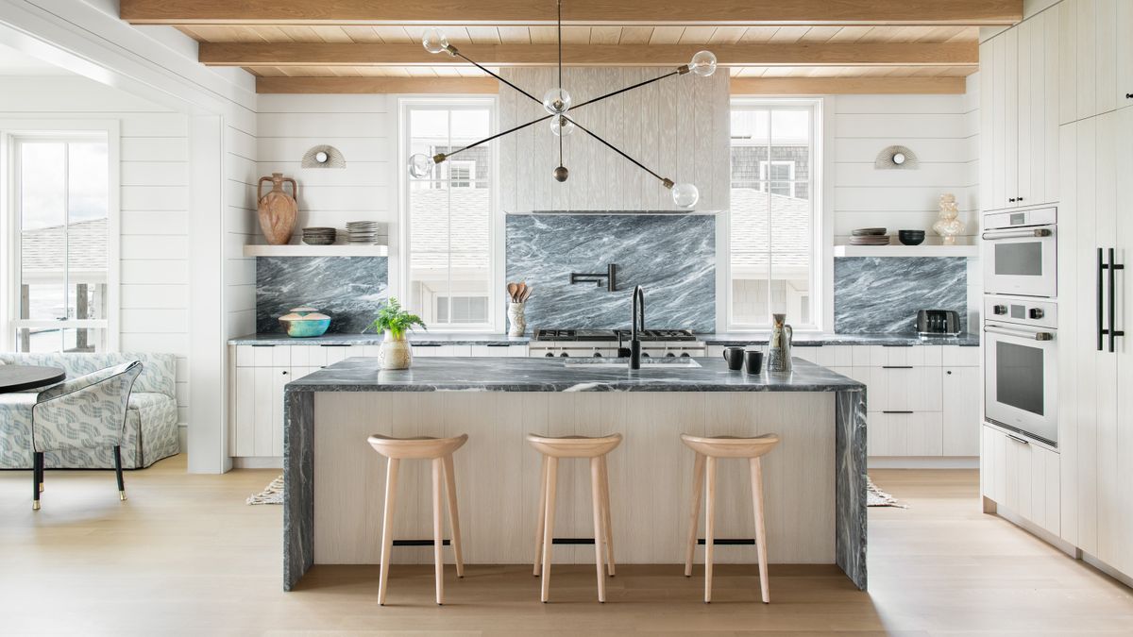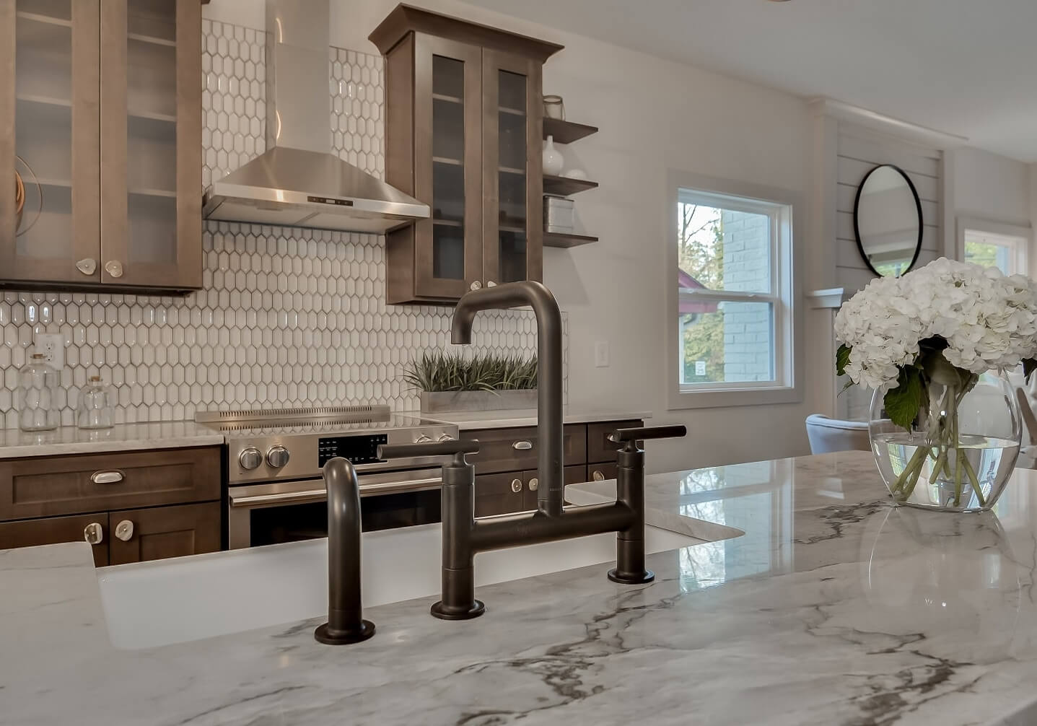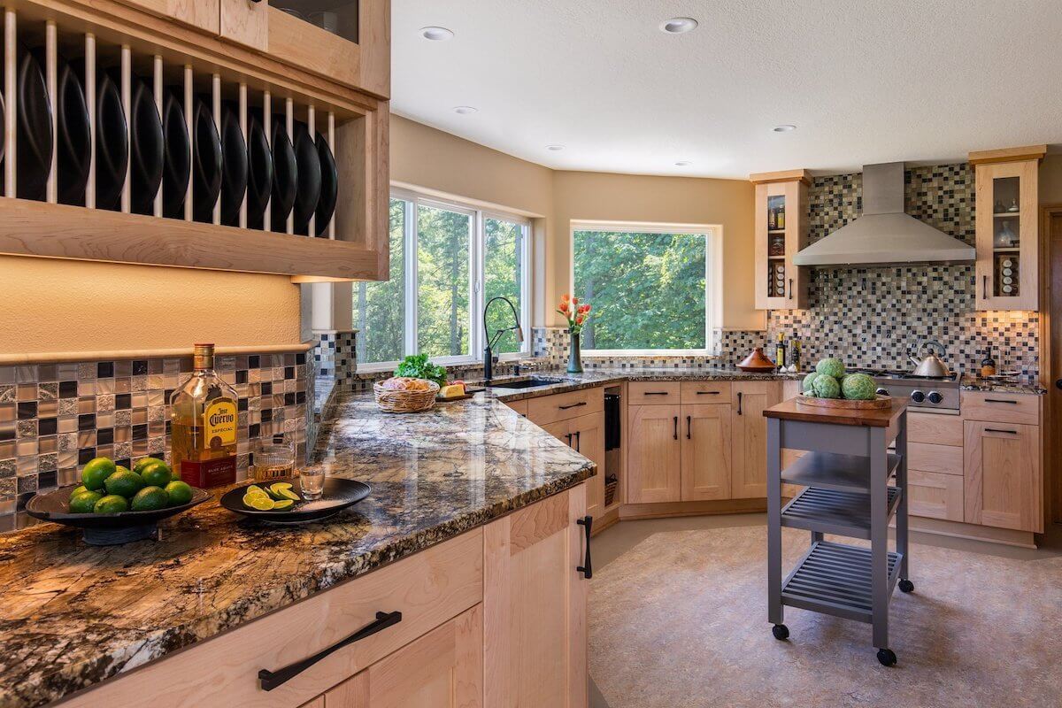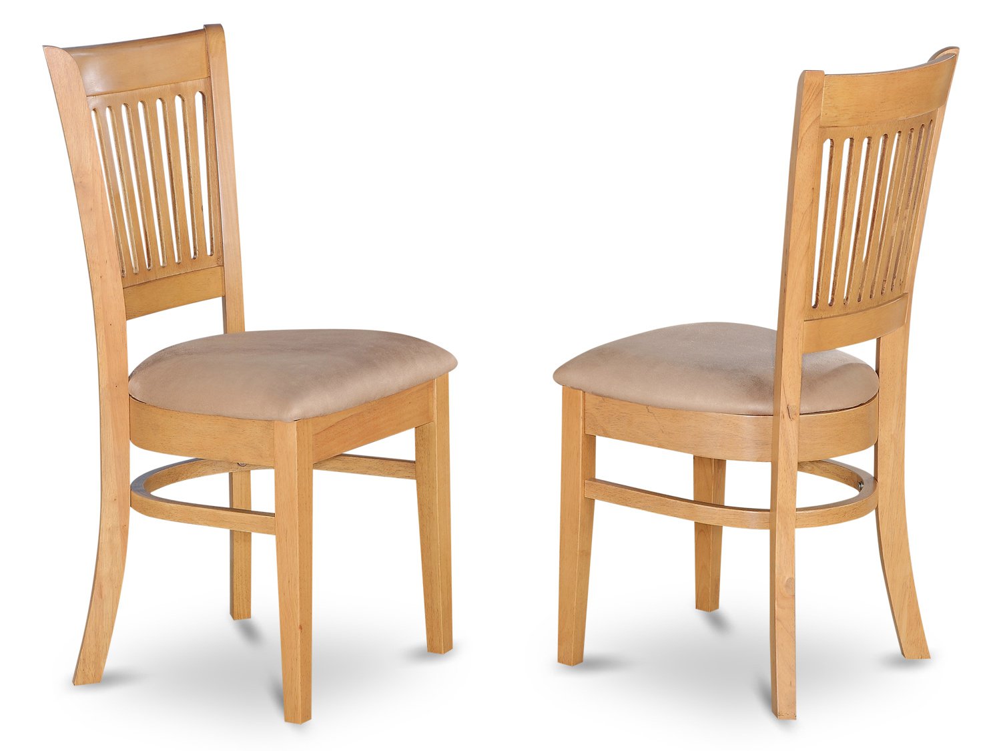In today's world, the kitchen is more than just a room for cooking and preparing food. It has become a central gathering place for families and friends, so it's important to have a modern and functional kitchen design. Modern kitchen design combines sleek and clean lines with innovative technology to create a space that is both stylish and efficient. One of the key elements of modern kitchen design is the use of minimalist design and organization, utilizing clever storage solutions to keep clutter at bay. Neutral colors like white, gray, and black are often used in modern kitchens to create a clean and sophisticated look.1. Modern Kitchen Design Ideas
Having a small kitchen doesn't mean you have to sacrifice style and functionality. With the right design ideas, you can make the most of the limited space and create a beautiful kitchen that meets your needs. Maximizing storage space is crucial in a small kitchen, so consider installing floor-to-ceiling cabinets and utilizing every inch of wall space. Light colors and mirrored surfaces can also make a small kitchen feel more spacious. Lastly, multi-functional furniture like a kitchen island with built-in storage can help save space while also adding to the overall design.2. Small Kitchen Design Ideas
The farmhouse kitchen style has gained popularity in recent years, with its charming and rustic aesthetic. This design often incorporates natural elements like wood and stone, along with vintage-inspired fixtures and appliances. Open shelving and farmhouse sinks are also common features in this style. For a modern farmhouse twist, consider adding industrial accents like metal bar stools or light fixtures.3. Farmhouse Kitchen Design Ideas
Contemporary kitchen design is all about creating a sleek and functional space with a modern edge. This style often features clean lines and monochromatic color schemes to create a minimalist look. High-tech appliances and smart home features are also popular in contemporary kitchen design. For a pop of color, consider adding bold accents like a bright backsplash or statement light fixture.4. Contemporary Kitchen Design Ideas
For those who love a cozy and warm atmosphere, a rustic kitchen design may be the perfect choice. This style incorporates natural and weathered materials like wood and stone, along with warm colors like earthy browns and greens. Vintage or farmhouse-style decor can also add to the rustic charm of the space. Exposed beams and brick accents are common elements in this design.5. Rustic Kitchen Design Ideas
For a clean and timeless look, a white kitchen design is a classic choice. White cabinetry and countertops can make a small kitchen feel more spacious, while also adding a touch of elegance to a larger space. White subway tile is a popular choice for backsplashes, adding texture and visual interest to the room. For a modern twist, consider adding black accents like cabinet hardware or light fixtures.6. White Kitchen Design Ideas
A kitchen island is a versatile and functional addition to any kitchen, providing extra counter space, storage, and seating options. Pendant lights above the island can add a stylish touch, while also providing task lighting. Multi-level islands can create visual interest and separate different areas of the kitchen. Open shelving or a built-in wine rack can also be incorporated into the island design.7. Kitchen Island Design Ideas
An open concept kitchen is a popular choice for modern homes, as it allows for a seamless flow between the kitchen and living spaces. Utilizing a cohesive color scheme and consistent materials can help create a cohesive look in the open space. Functional and stylish storage solutions are also important in an open concept kitchen to keep clutter out of sight. An island or peninsula can also help define the kitchen area in an open concept layout.8. Open Concept Kitchen Design Ideas
Kitchen cabinets are not only functional, but they also play a major role in the overall design of a kitchen. White or light-colored cabinets can make a small kitchen feel more spacious, while dark cabinets can add drama and contrast to a larger space. Glass front cabinets can add an elegant touch and showcase your beautiful dishware. Another popular trend is mixing different cabinet finishes for a unique and personalized look.9. Kitchen Cabinet Design Ideas
A kitchen backsplash not only protects your walls from splashes and spills, but it also adds personality and style to your kitchen. Subway tile is a classic and versatile choice, while mosaic tile can add a pop of color and pattern. For a more unique look, consider using peel-and-stick wallpaper or a textured material like brick or stone. Open shelving or a floating shelf above the backsplash can also add visual interest and provide a space to display decor or cooking essentials.10. Kitchen Backsplash Design Ideas
Maximizing Space with Open Floor Plans
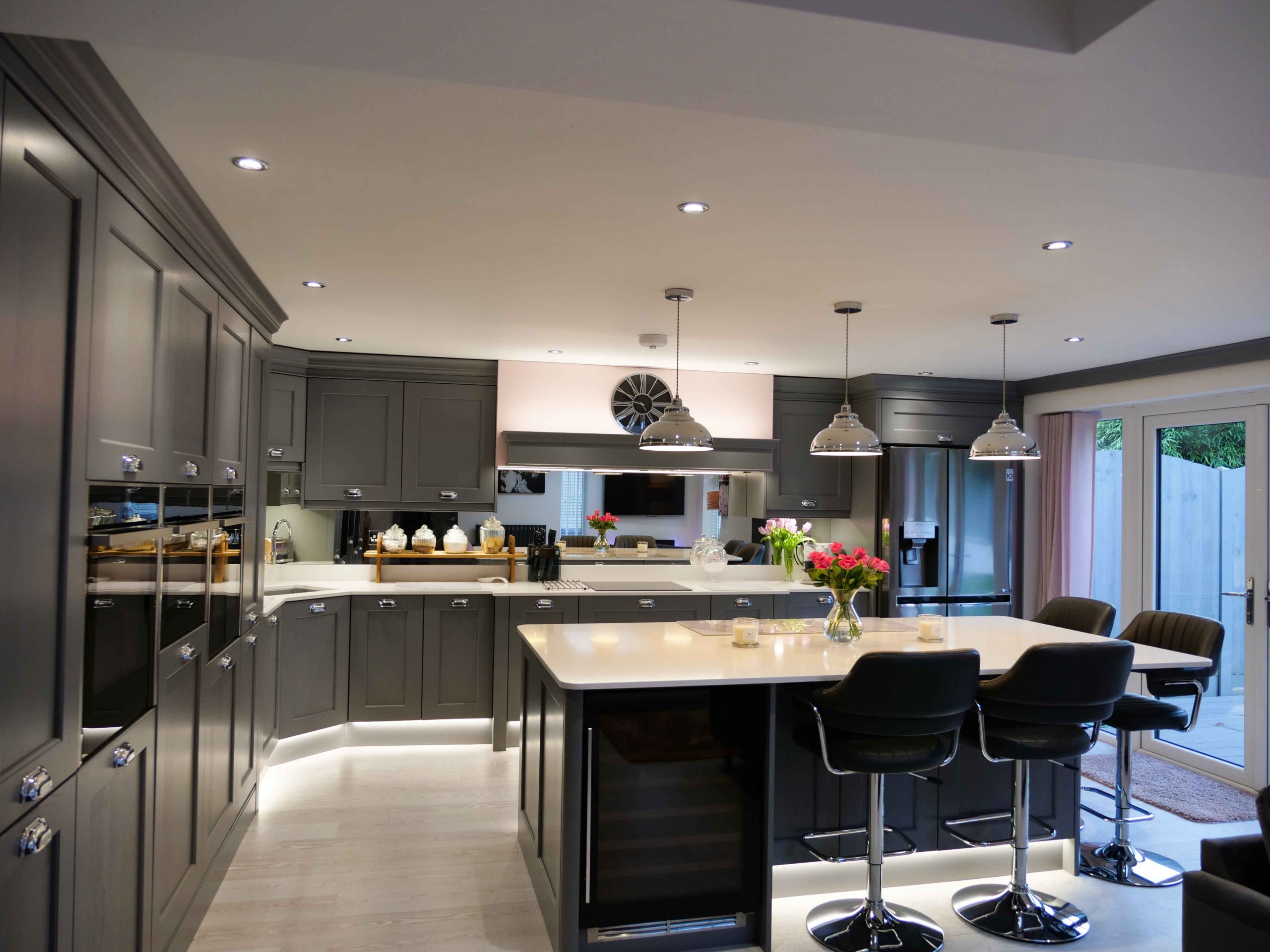
Creating a Functional and Inviting Kitchen Design
/AMI089-4600040ba9154b9ab835de0c79d1343a.jpg) When it comes to designing the perfect kitchen, one of the key elements to consider is the layout. An open floor plan is a popular choice for modern homes and has become a staple in kitchen design. This type of layout removes barriers between the kitchen and other living spaces, creating a seamless flow and maximizing the use of space.
Open floor plans
not only make your kitchen feel more spacious, but they also allow for better functionality. With this type of design, you can easily move from one area to another, making cooking and entertaining a breeze. It also allows for more natural light to enter the space, making it feel bright and welcoming.
When planning an open floor plan kitchen, consider
creating zones
for different activities. For example, designate one area for cooking, another for dining, and a third for lounging. This way, the kitchen will feel less cluttered and more organized. Use furniture, such as a kitchen island or breakfast bar, to define these zones and add some visual interest.
Maximizing storage space
is another important aspect of open floor plan kitchens. With fewer walls, there may be less cabinetry and storage options available. However, this can be solved by incorporating
multi-functional pieces
such as built-in shelves or a pantry wall. These not only provide storage but also add character to the space.
In addition to storage,
lighting
is crucial in an open floor plan kitchen. With fewer walls, there may be fewer opportunities for natural light to enter the space. Make sure to incorporate
task lighting
over work areas, ambient lighting for dining and entertaining, and accent lighting to highlight certain features or decor.
Lastly, don't forget to
add personal touches
to your open floor plan kitchen. This can be achieved through the use of
color, texture, and decor
. Incorporate pops of color through accent walls, throw pillows, or kitchen accessories. Use different textures, such as wood and metal, to add visual interest. And don't be afraid to add some personal decor, such as artwork or family photos, to make the space feel more inviting and reflect your personal style.
In conclusion, an open floor plan is a
versatile and functional
design choice for kitchens. By implementing
zones, maximizing storage space, proper lighting, and personal touches
, you can create a kitchen that is both aesthetically pleasing and practical for everyday use. So don't be afraid to embrace this modern design trend and create the kitchen of your dreams.
When it comes to designing the perfect kitchen, one of the key elements to consider is the layout. An open floor plan is a popular choice for modern homes and has become a staple in kitchen design. This type of layout removes barriers between the kitchen and other living spaces, creating a seamless flow and maximizing the use of space.
Open floor plans
not only make your kitchen feel more spacious, but they also allow for better functionality. With this type of design, you can easily move from one area to another, making cooking and entertaining a breeze. It also allows for more natural light to enter the space, making it feel bright and welcoming.
When planning an open floor plan kitchen, consider
creating zones
for different activities. For example, designate one area for cooking, another for dining, and a third for lounging. This way, the kitchen will feel less cluttered and more organized. Use furniture, such as a kitchen island or breakfast bar, to define these zones and add some visual interest.
Maximizing storage space
is another important aspect of open floor plan kitchens. With fewer walls, there may be less cabinetry and storage options available. However, this can be solved by incorporating
multi-functional pieces
such as built-in shelves or a pantry wall. These not only provide storage but also add character to the space.
In addition to storage,
lighting
is crucial in an open floor plan kitchen. With fewer walls, there may be fewer opportunities for natural light to enter the space. Make sure to incorporate
task lighting
over work areas, ambient lighting for dining and entertaining, and accent lighting to highlight certain features or decor.
Lastly, don't forget to
add personal touches
to your open floor plan kitchen. This can be achieved through the use of
color, texture, and decor
. Incorporate pops of color through accent walls, throw pillows, or kitchen accessories. Use different textures, such as wood and metal, to add visual interest. And don't be afraid to add some personal decor, such as artwork or family photos, to make the space feel more inviting and reflect your personal style.
In conclusion, an open floor plan is a
versatile and functional
design choice for kitchens. By implementing
zones, maximizing storage space, proper lighting, and personal touches
, you can create a kitchen that is both aesthetically pleasing and practical for everyday use. So don't be afraid to embrace this modern design trend and create the kitchen of your dreams.

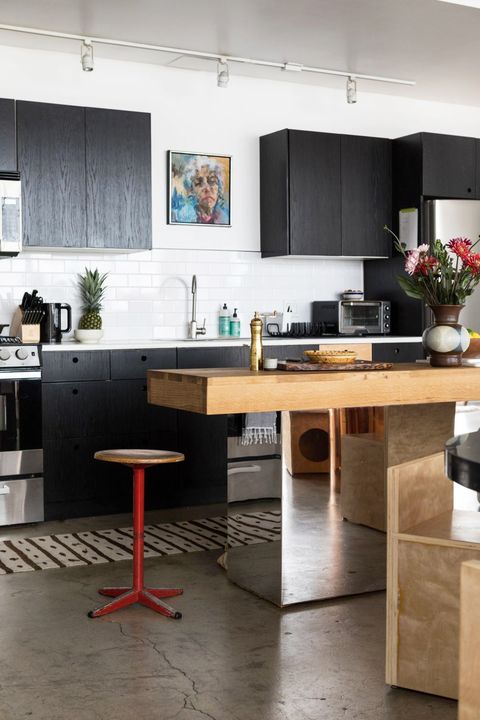



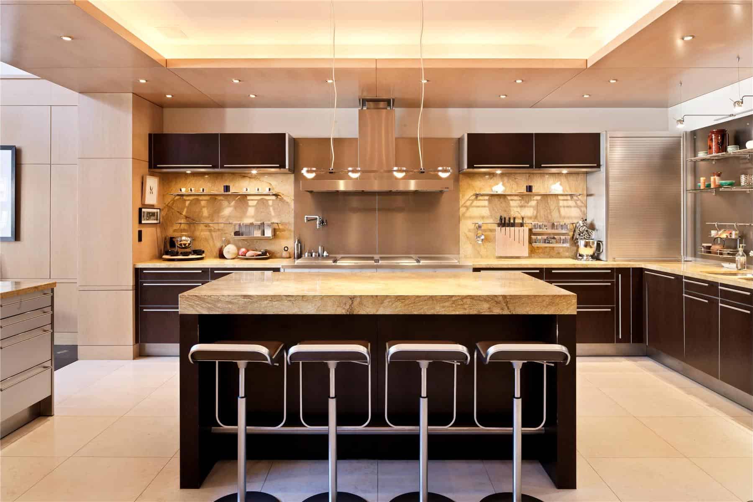





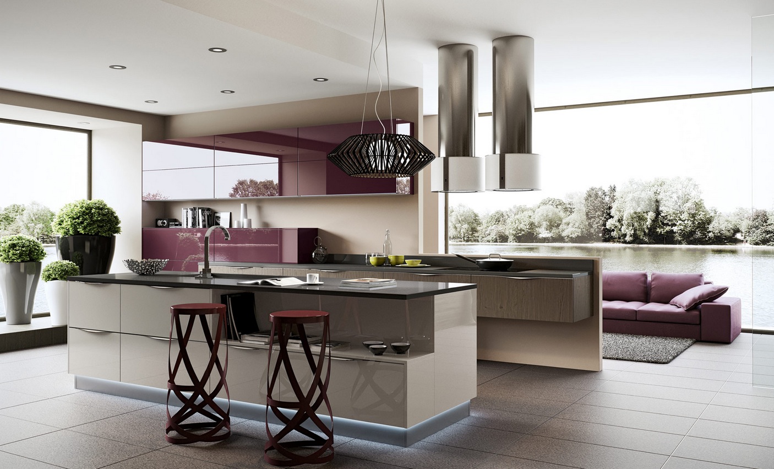

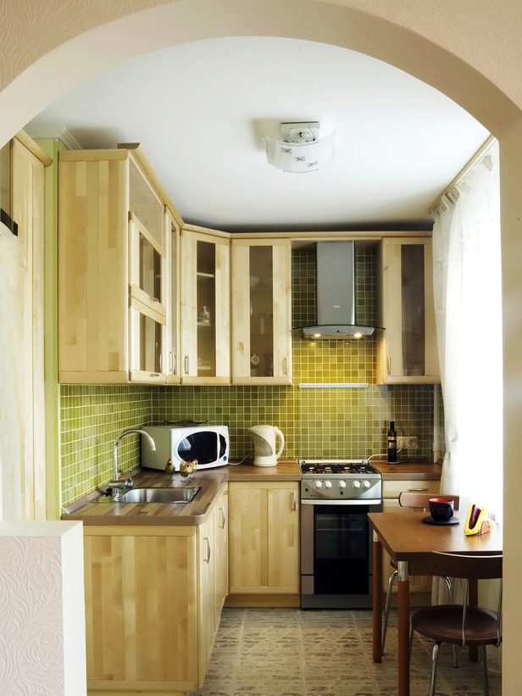











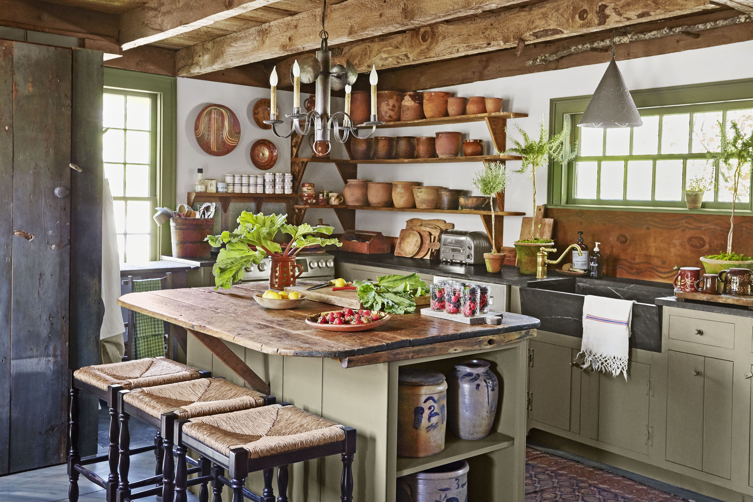
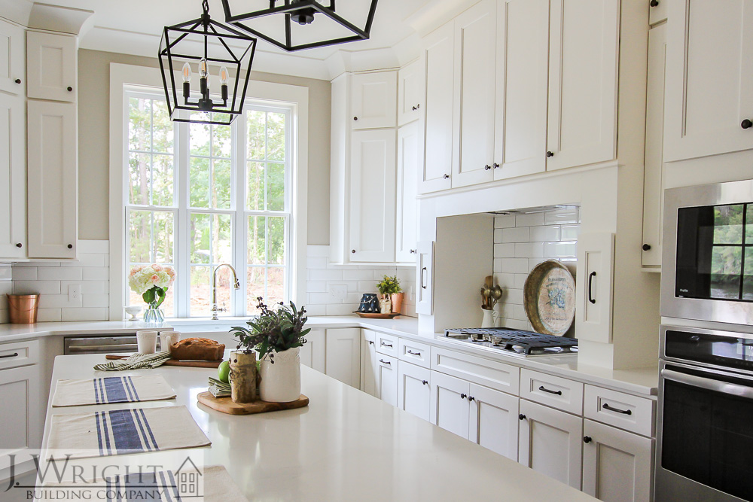
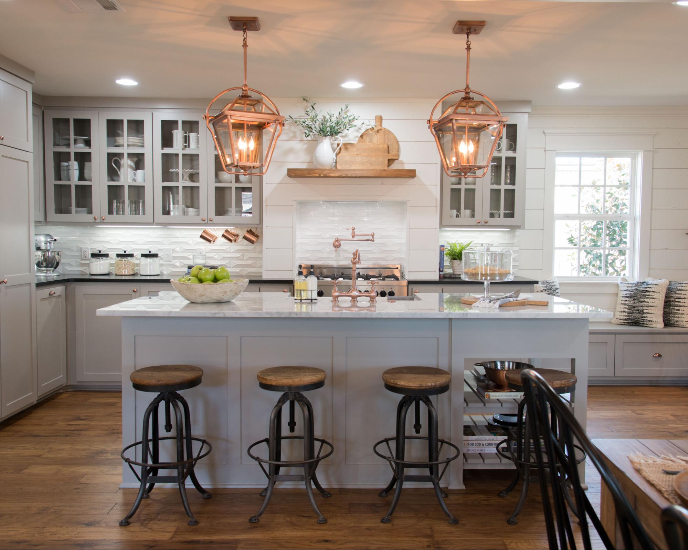
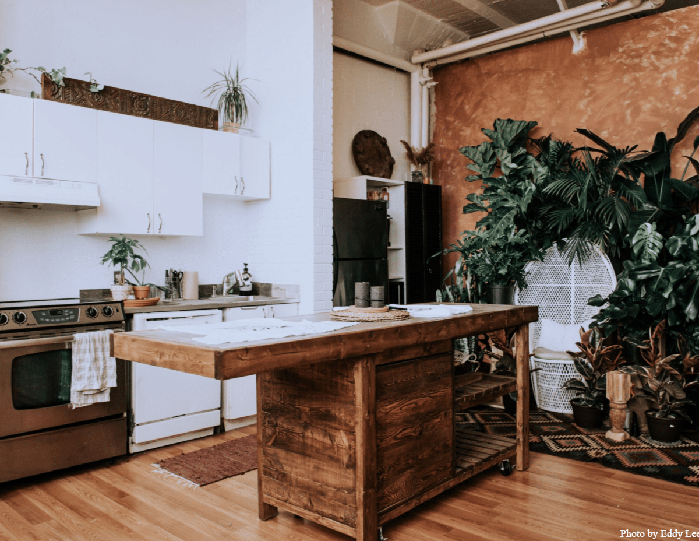
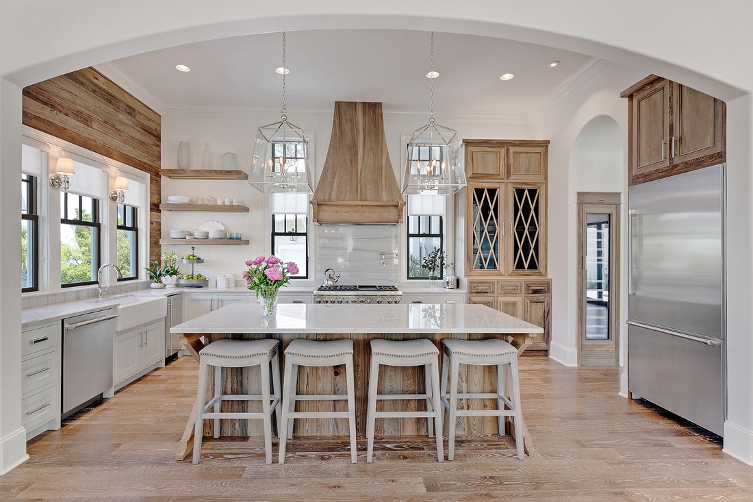
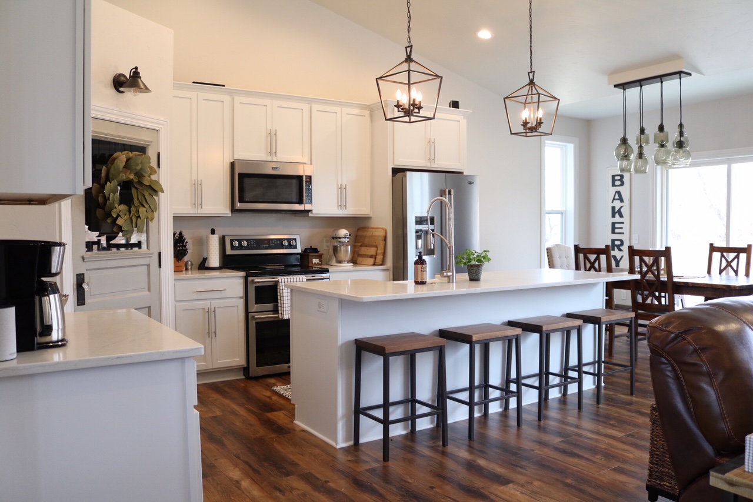
:max_bytes(150000):strip_icc()/woodpaneledkitchenhoodbrasslighting-59935e24d088c00013d0da02.jpg)

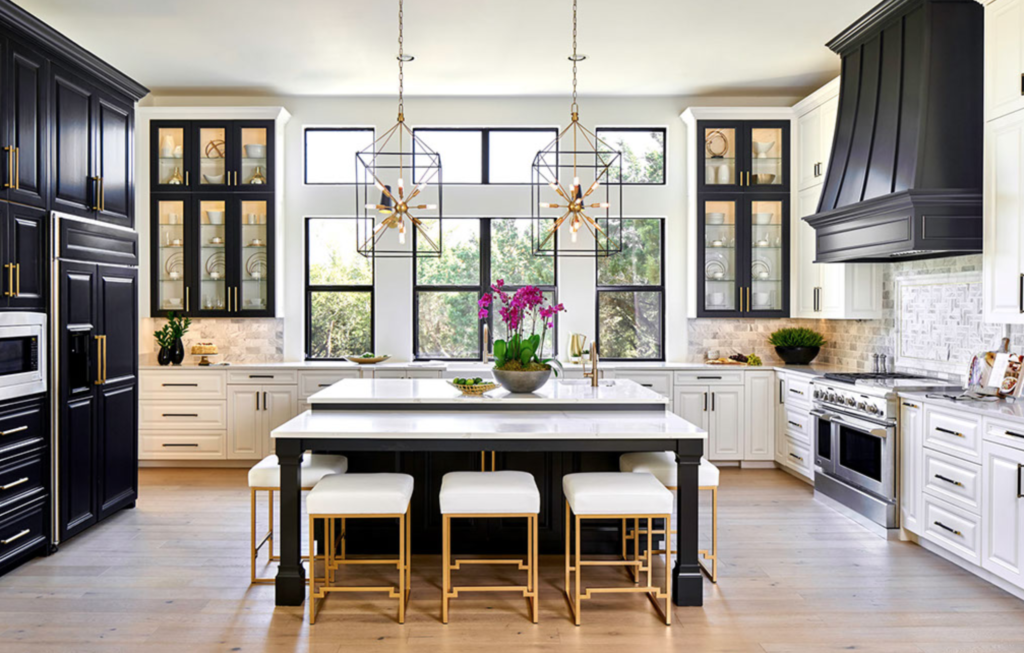
/modern-farmhouse-kitchen-ideas-4147983-hero-6e296df23de941f58ad4e874fefbc2a3.jpg)






/RD_LaurelWay_0111_F-43c9ae05930b4c0682d130eee3ede5df.jpg)
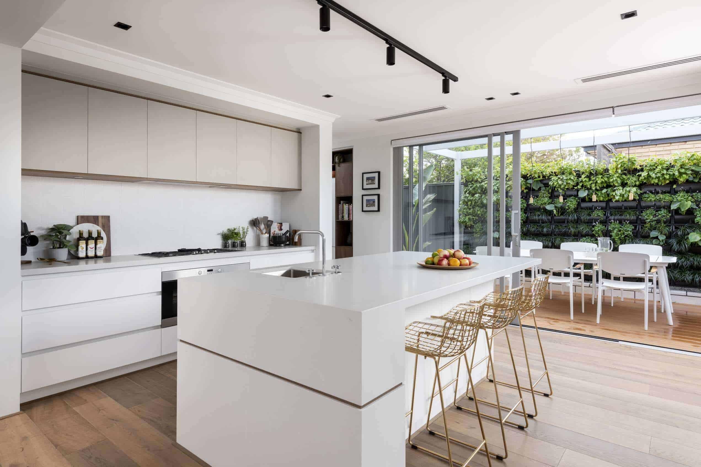




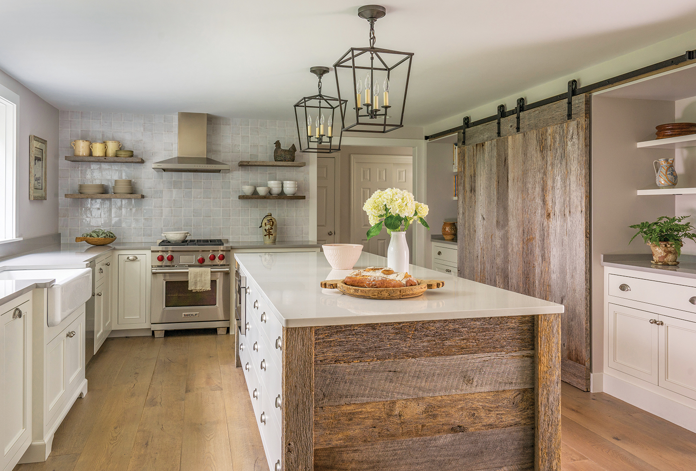



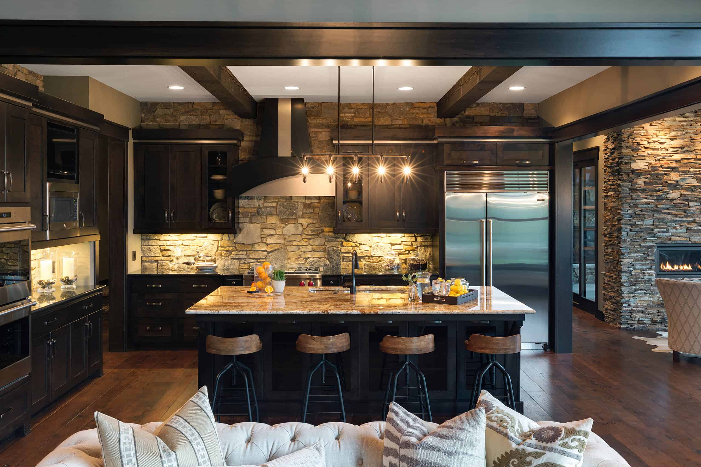
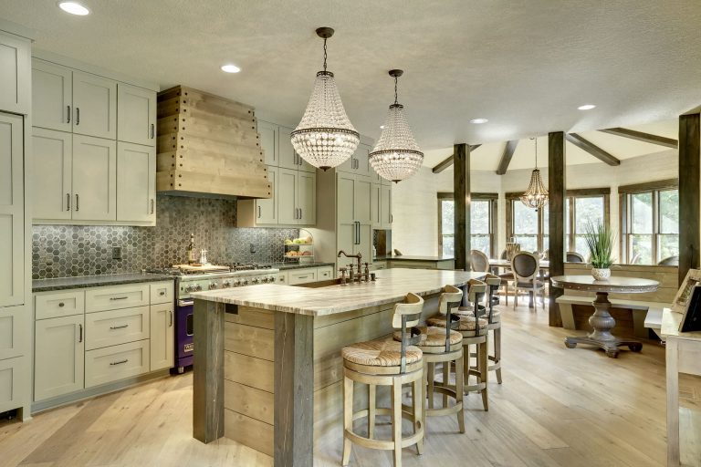

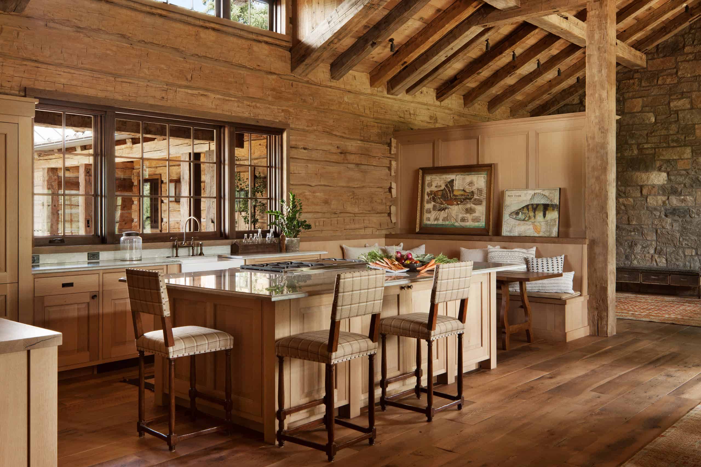





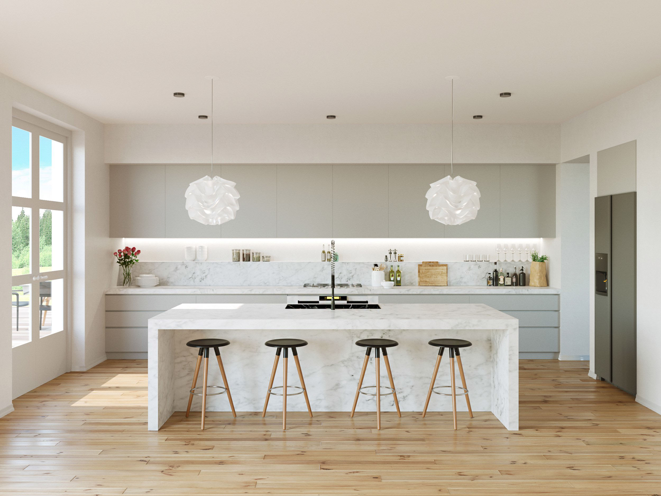

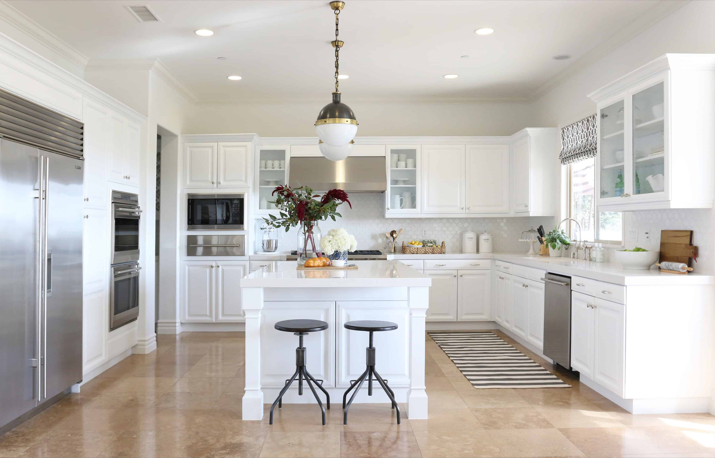

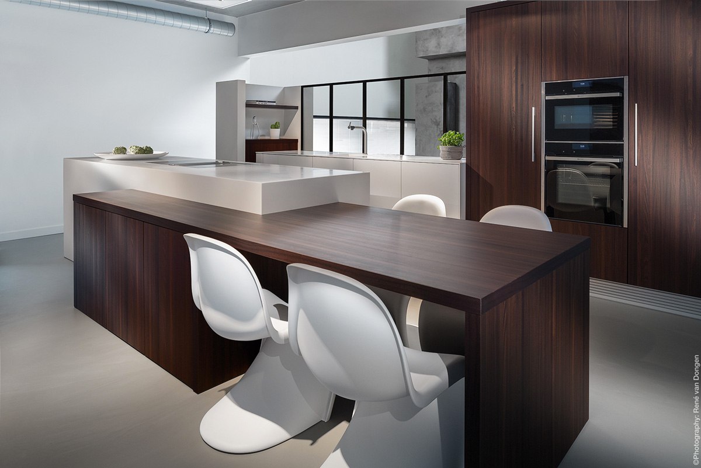

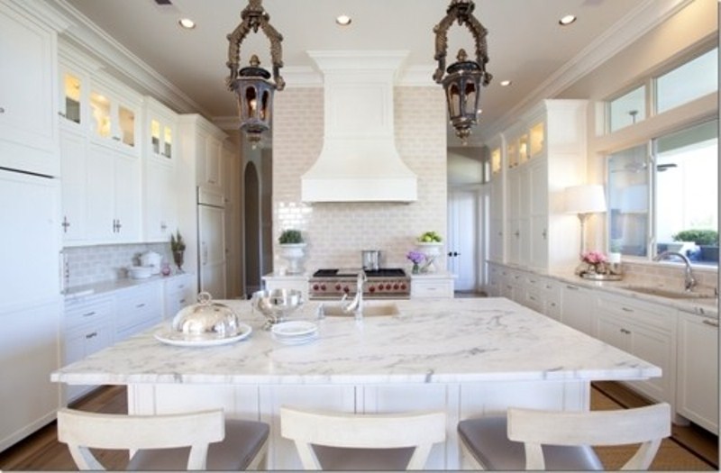



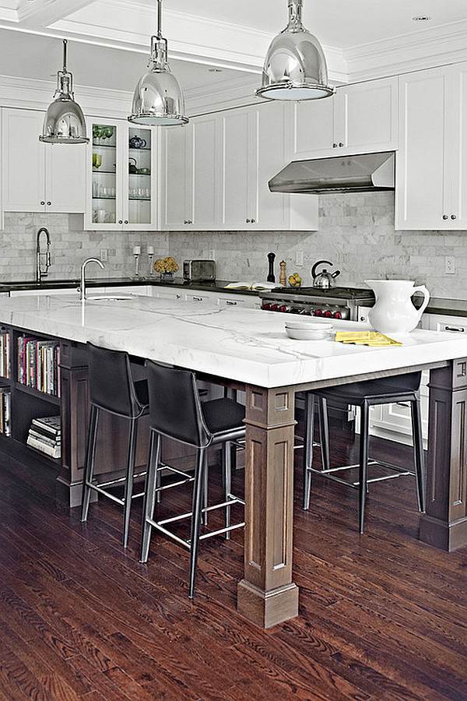

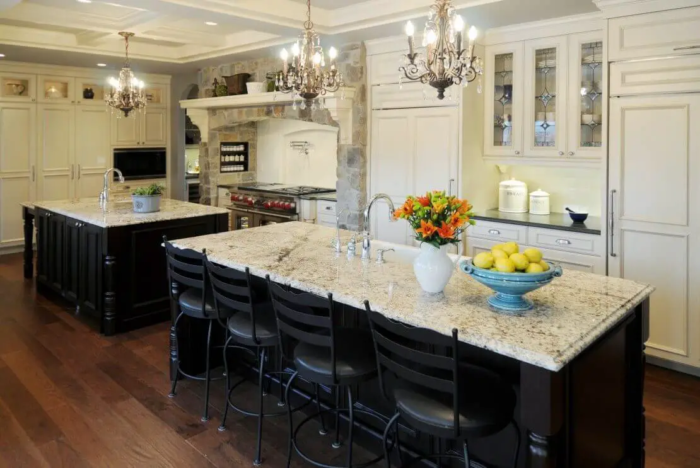


:max_bytes(150000):strip_icc()/DesignWorks-0de9c744887641aea39f0a5f31a47dce.jpg)

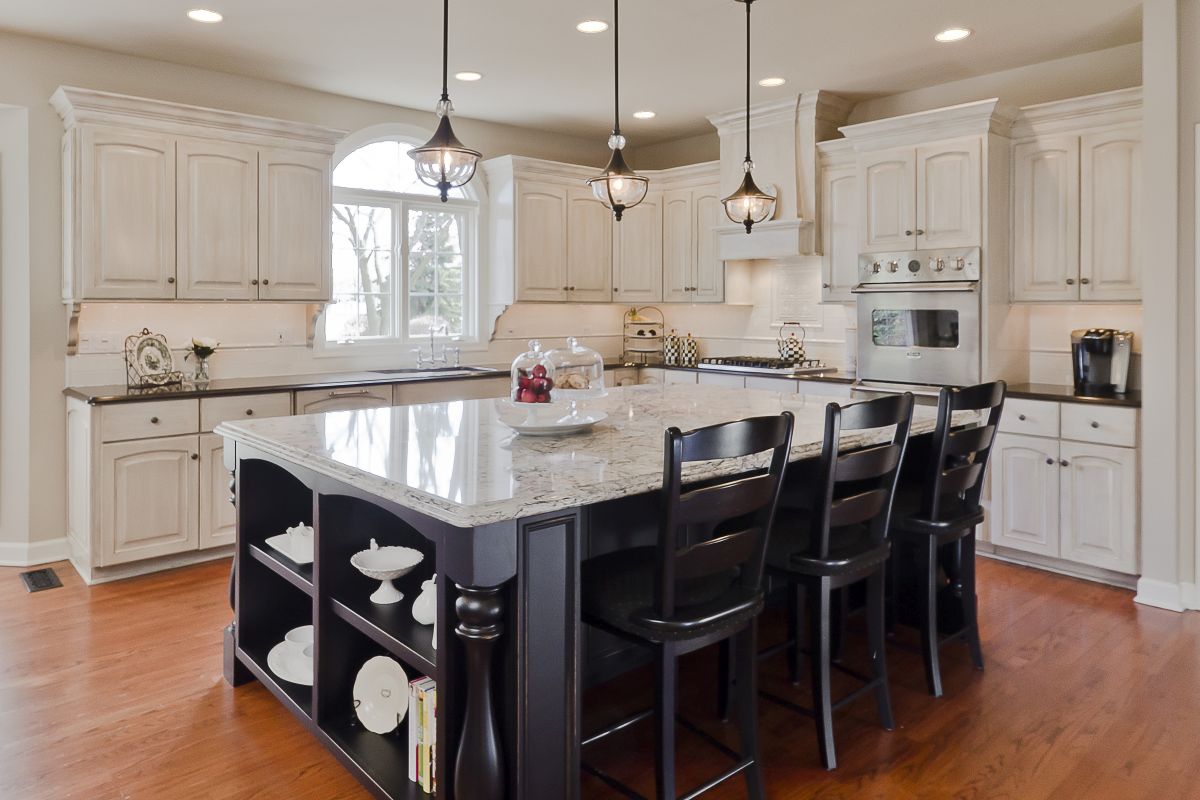


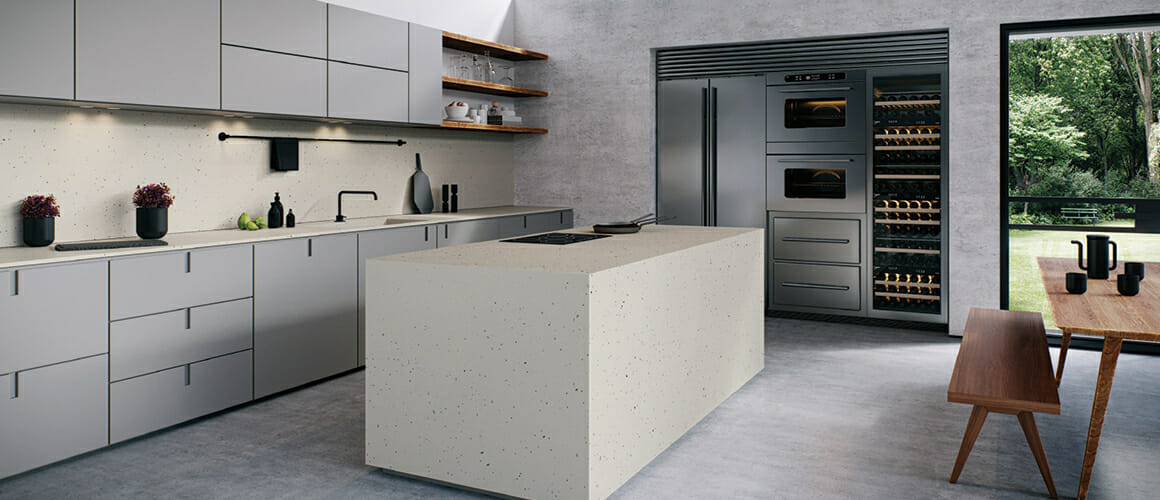







:max_bytes(150000):strip_icc()/181218_YaleAve_0175-29c27a777dbc4c9abe03bd8fb14cc114.jpg)
:max_bytes(150000):strip_icc()/af1be3_9960f559a12d41e0a169edadf5a766e7mv2-6888abb774c746bd9eac91e05c0d5355.jpg)





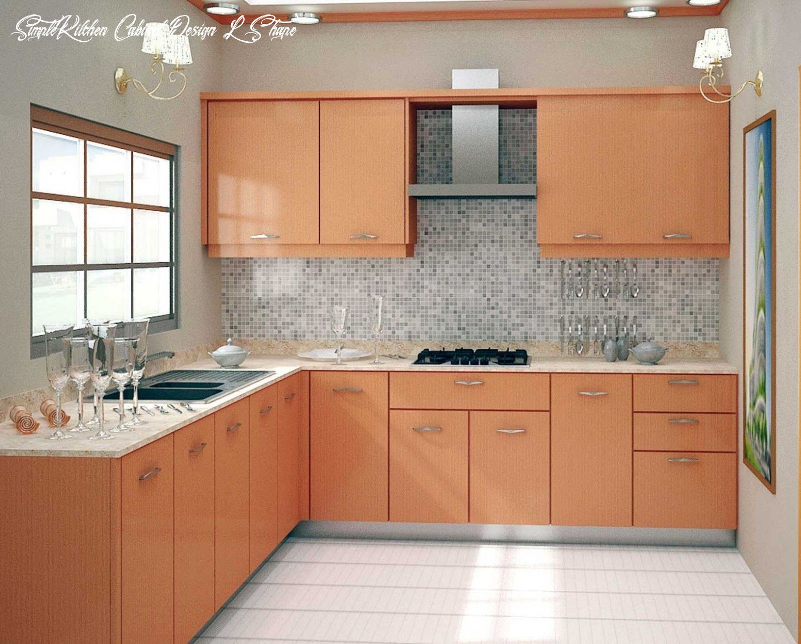
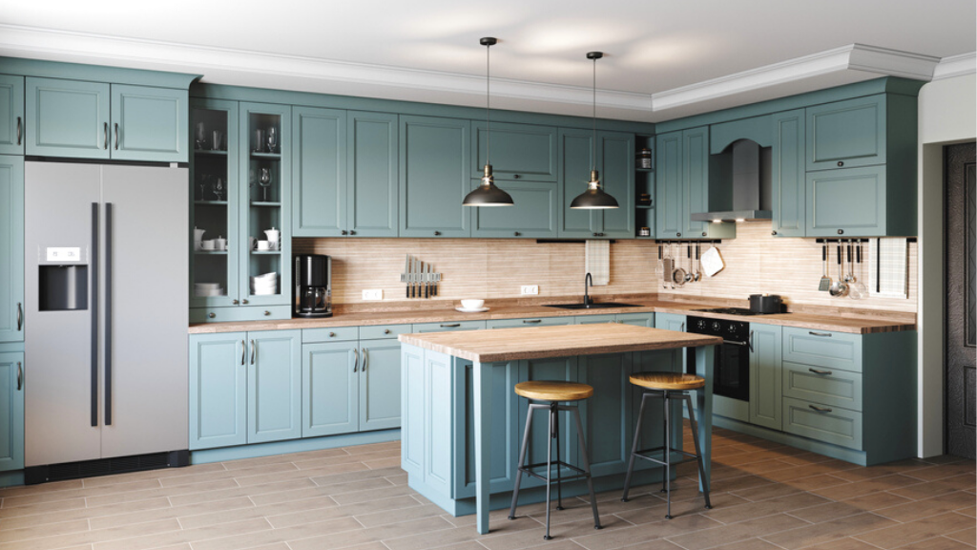

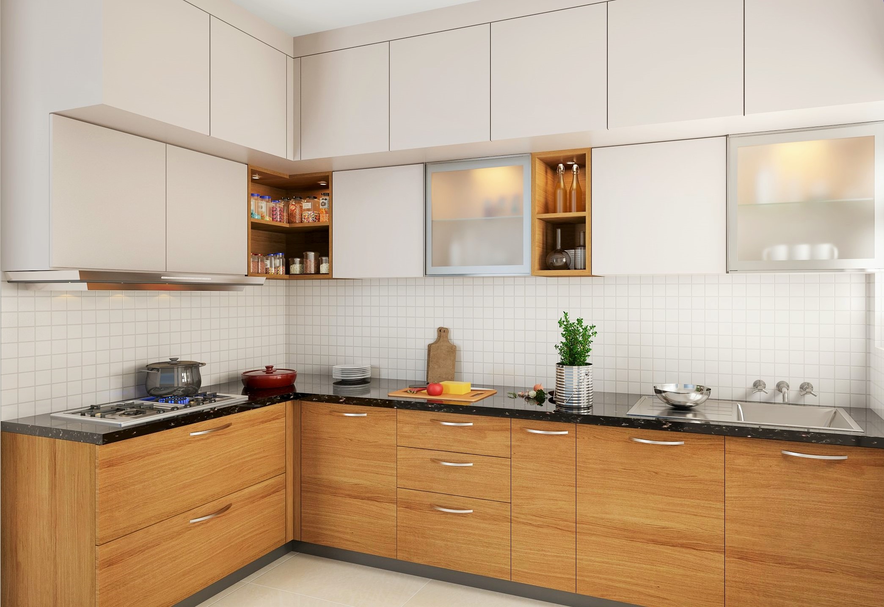
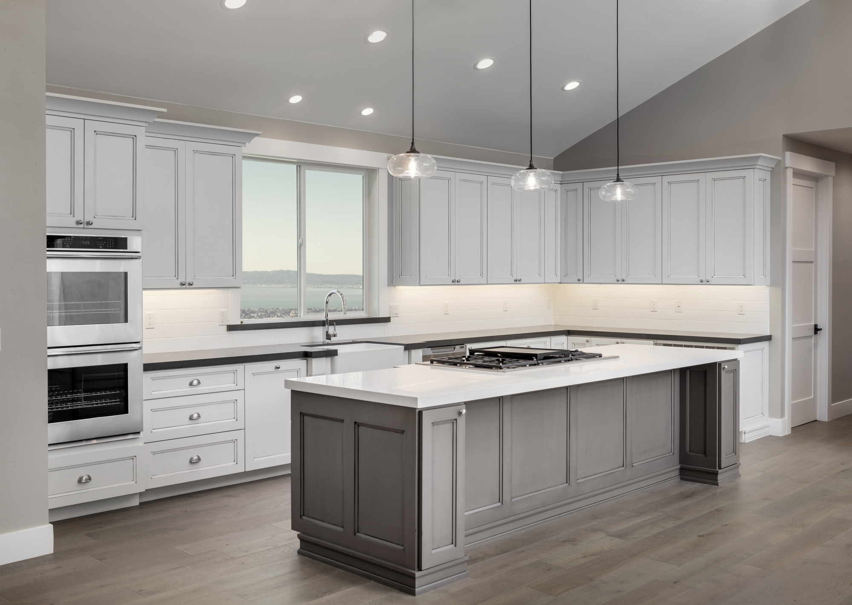


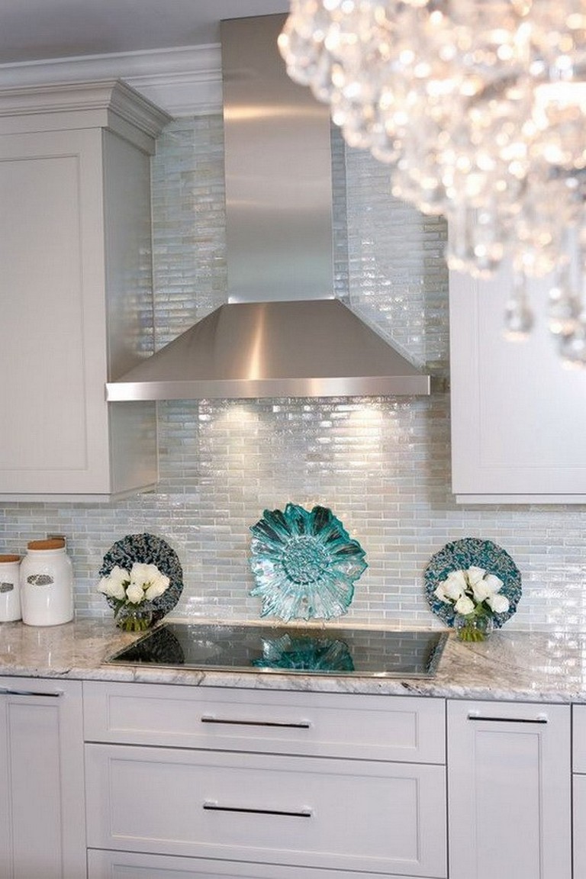

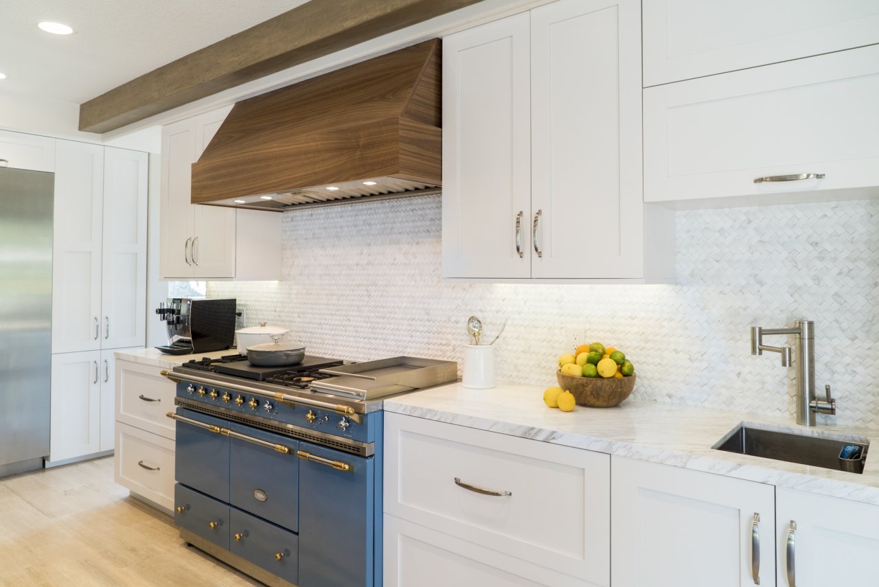
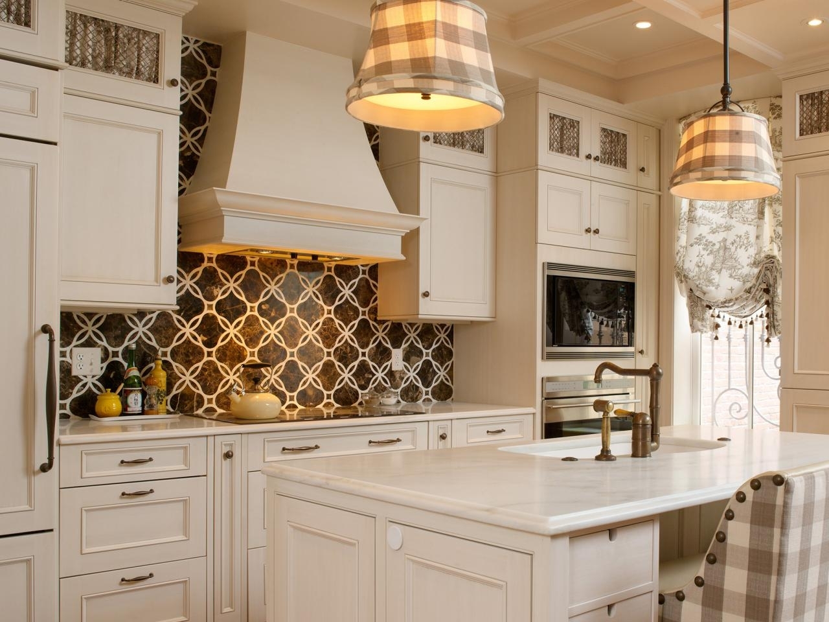
:max_bytes(150000):strip_icc()/erinwilliamson-3-f5b77a48ee804720bda571a8ead30dd1-8f4e60d22e3d41b294c4926b818430ce.jpeg)
