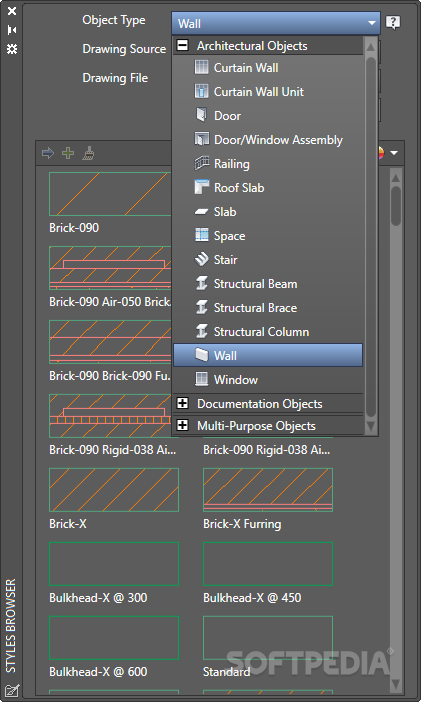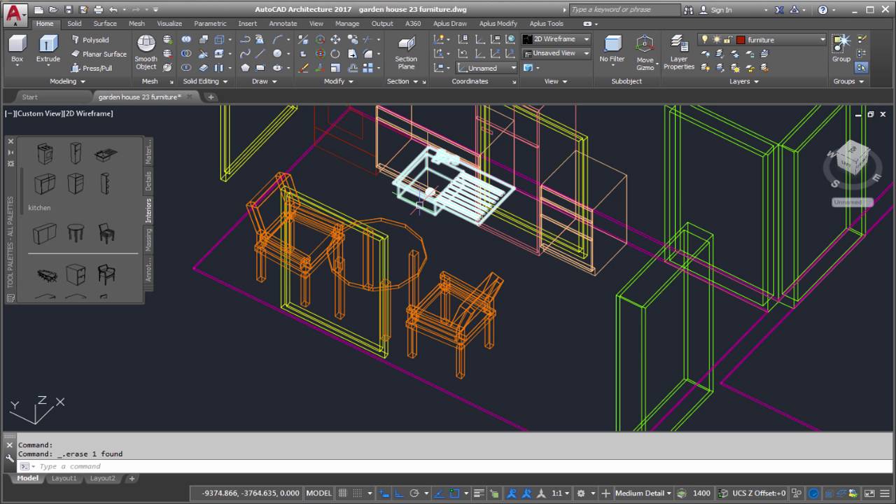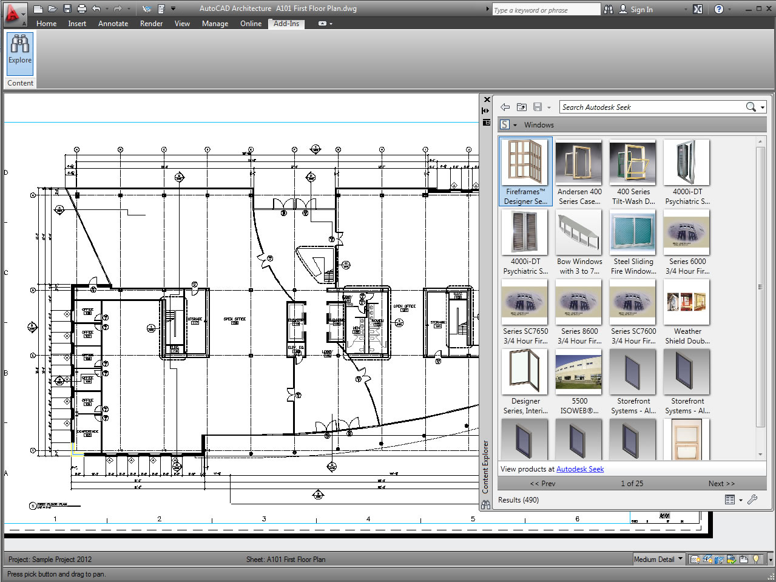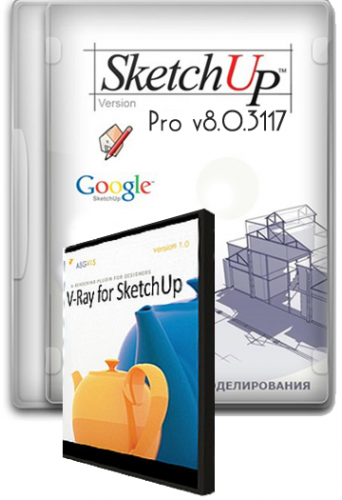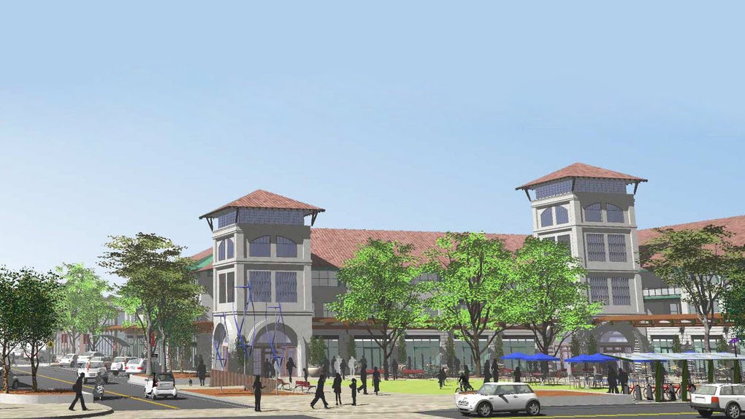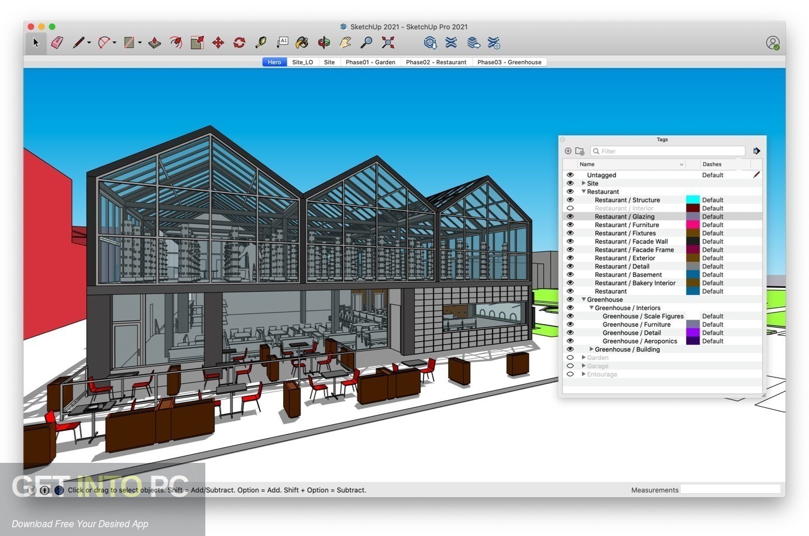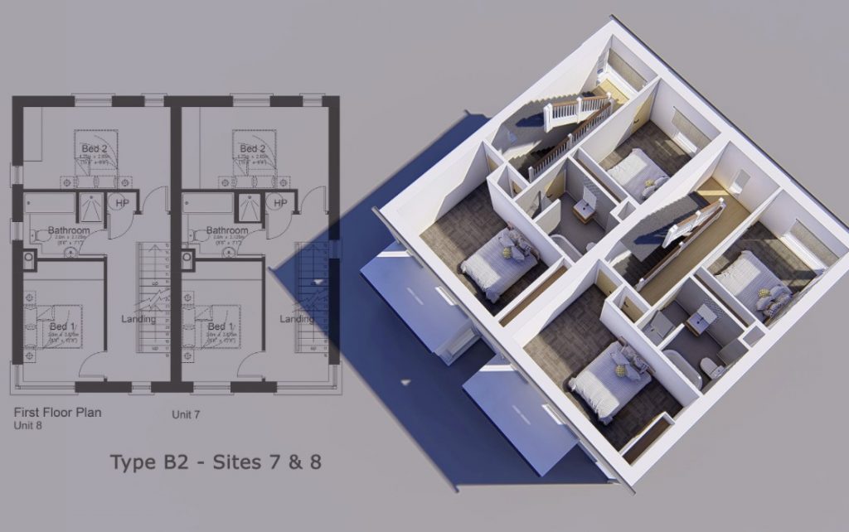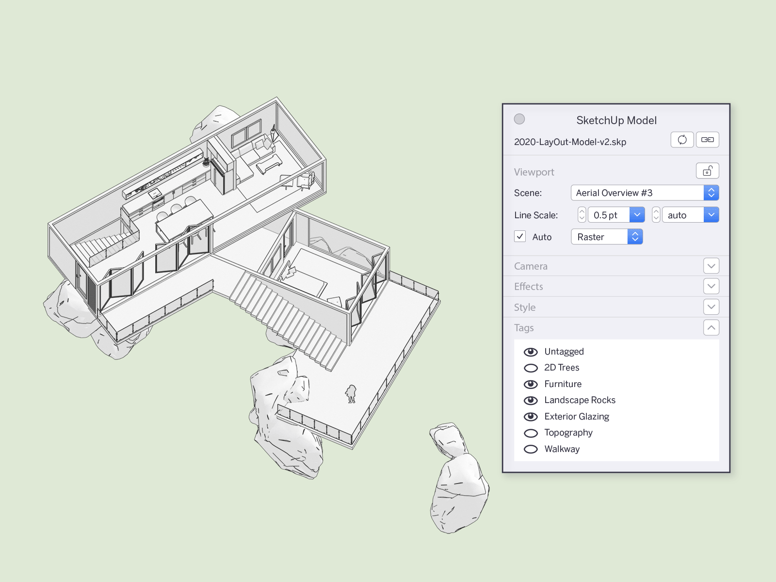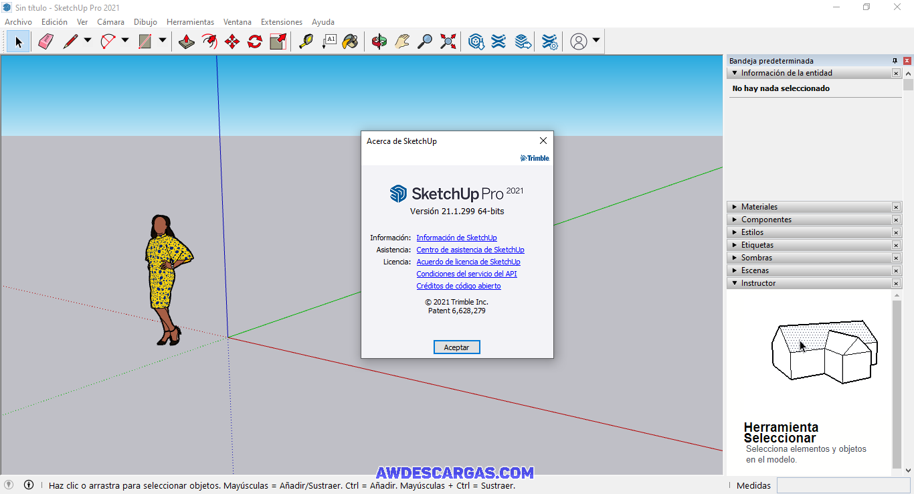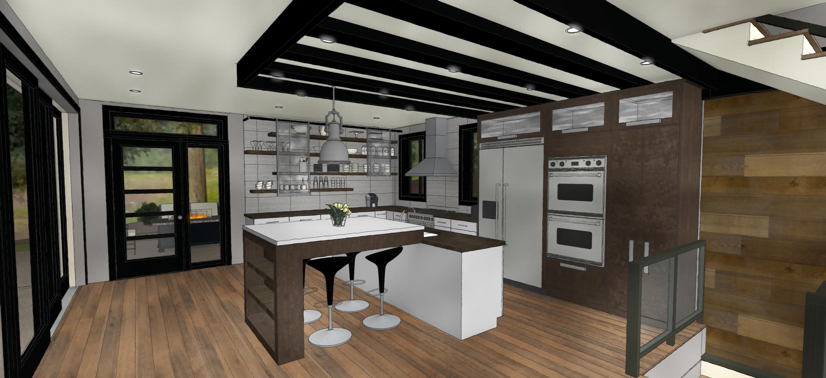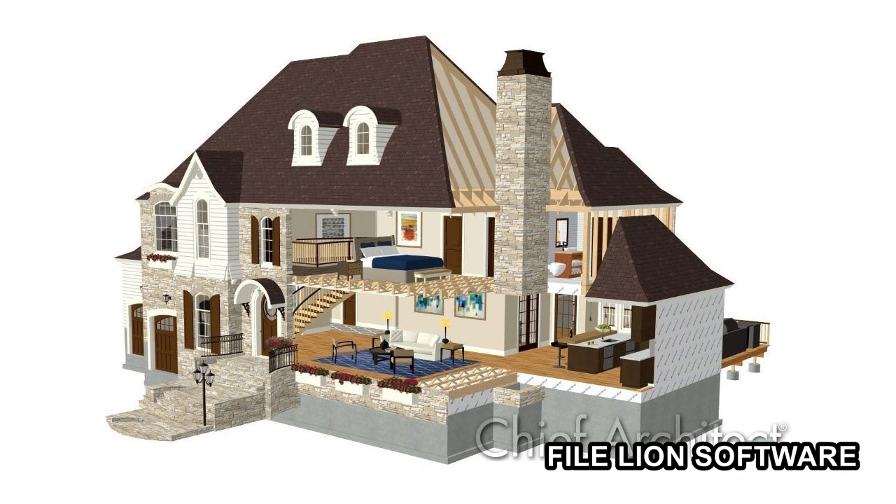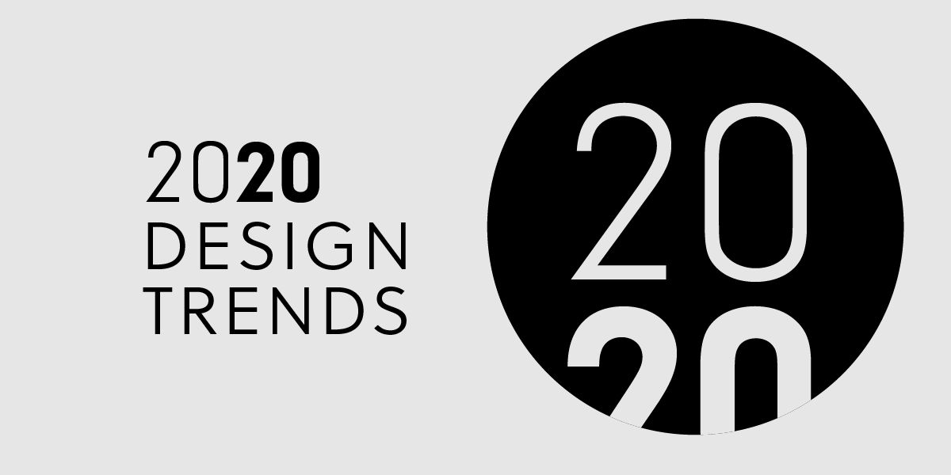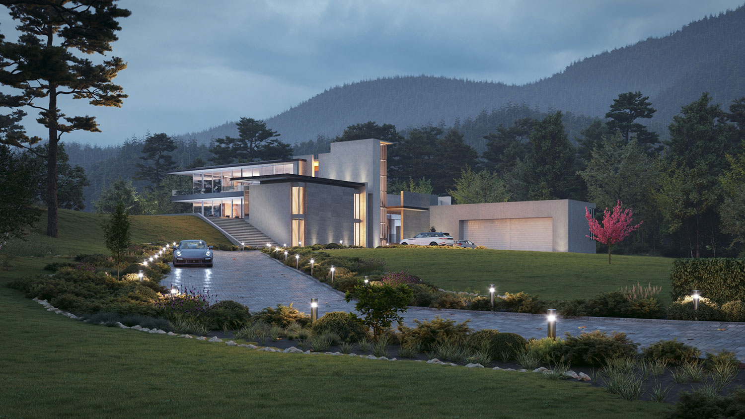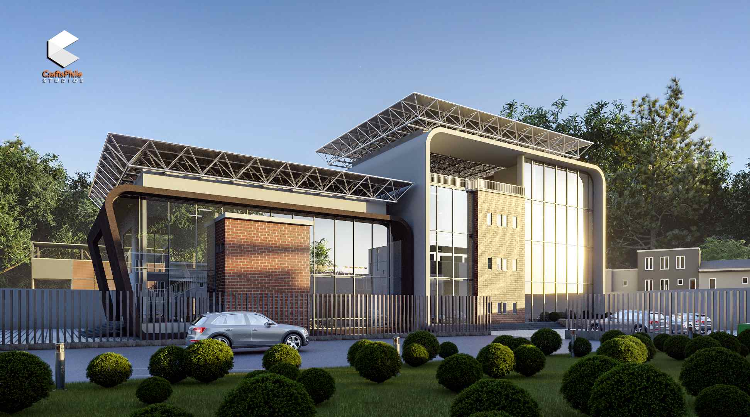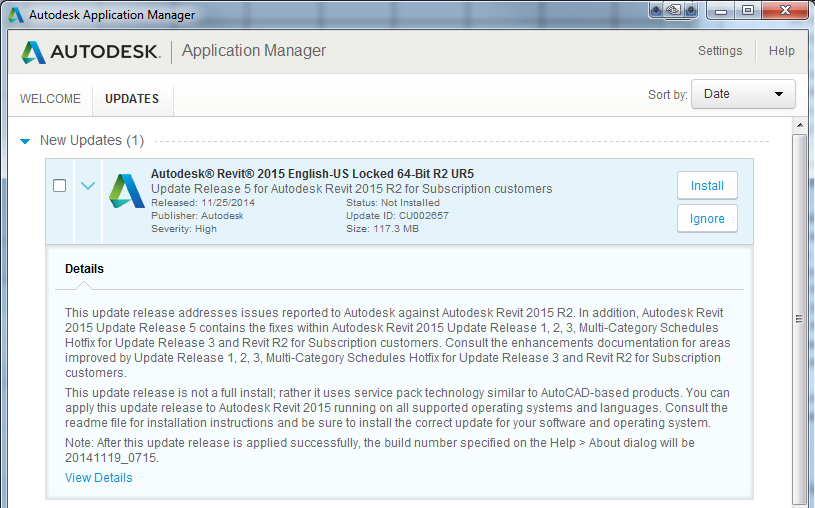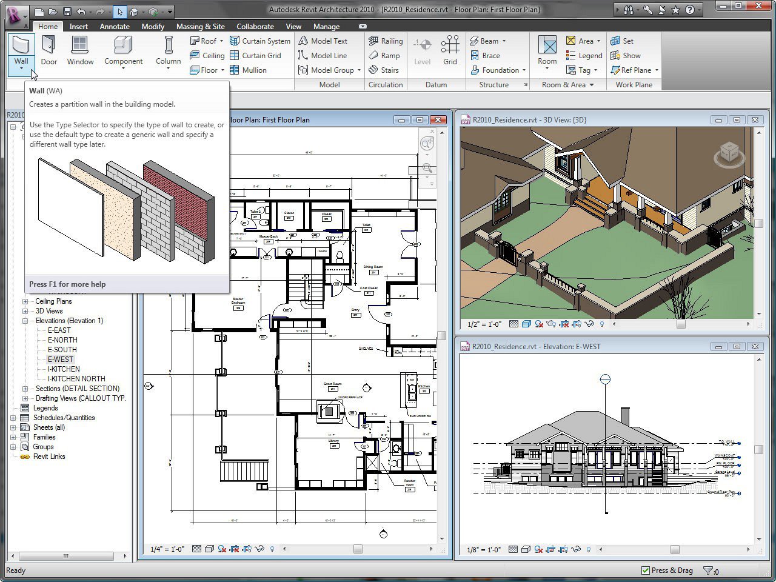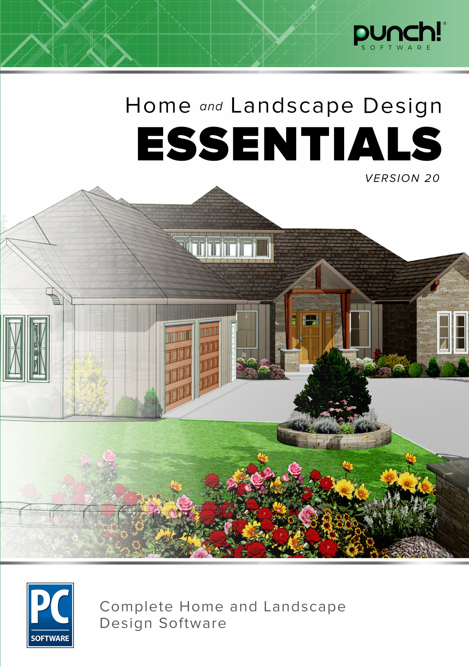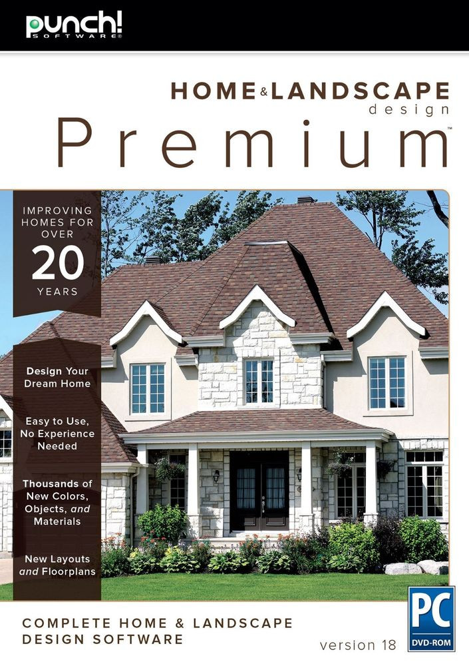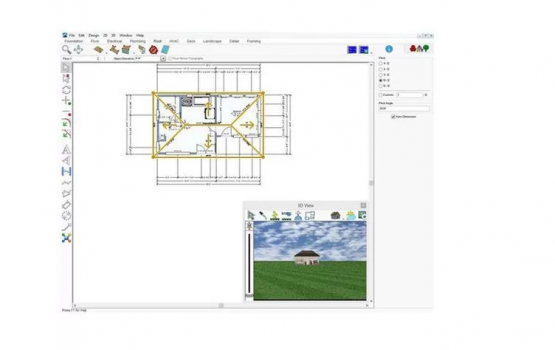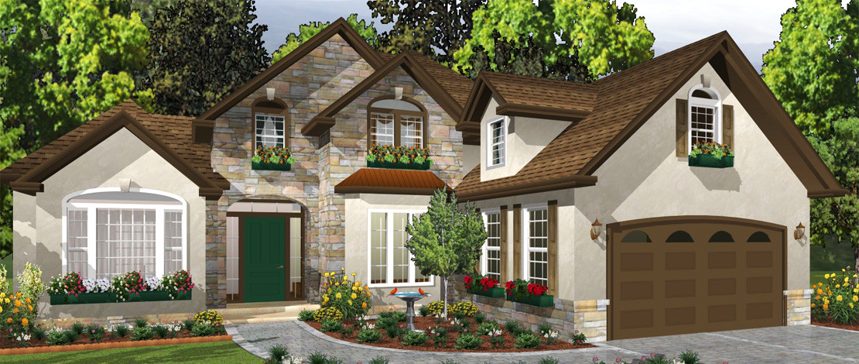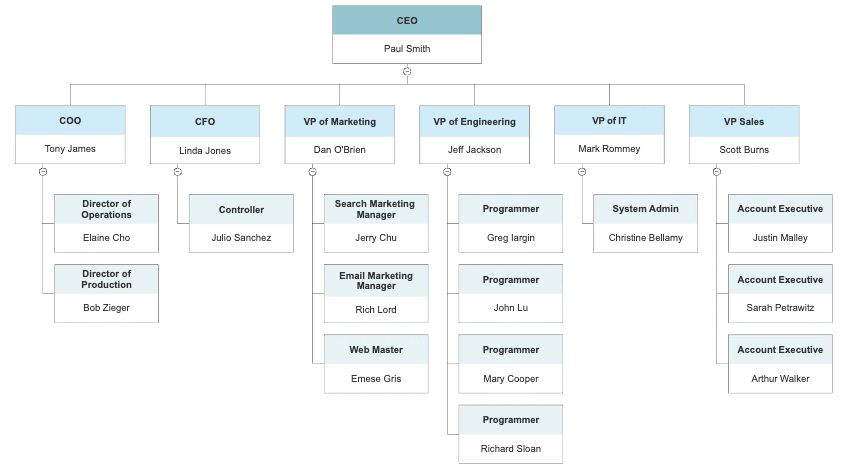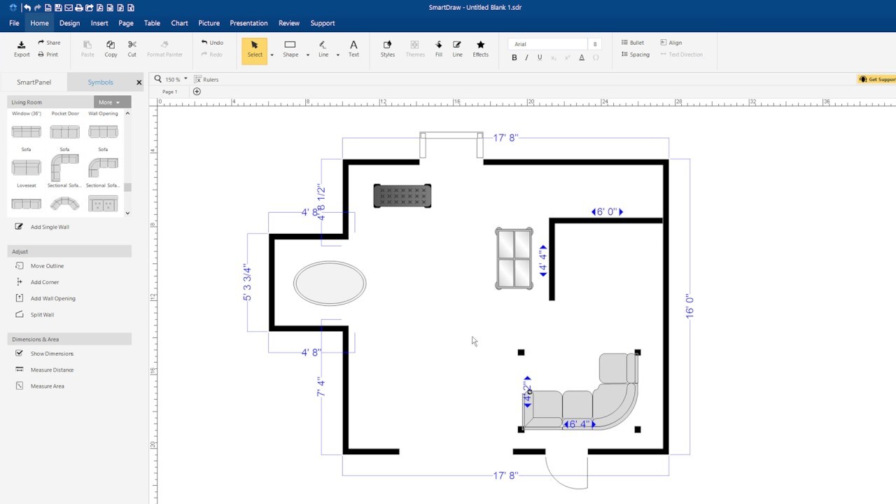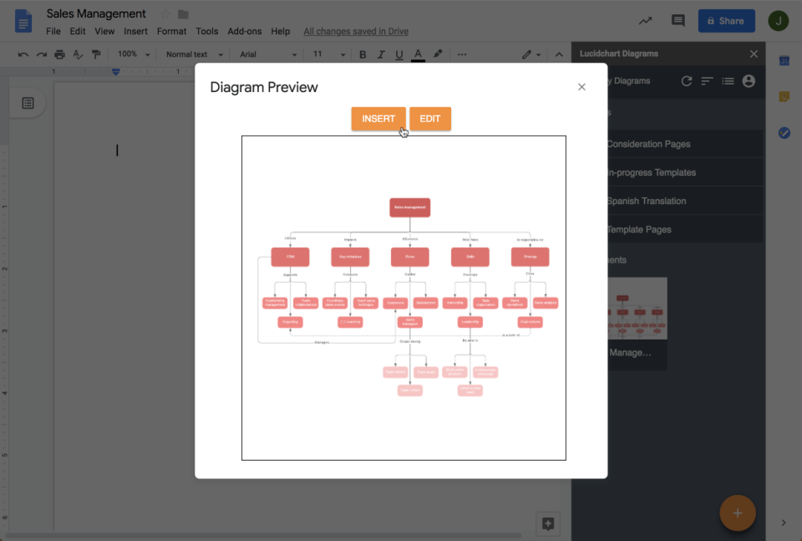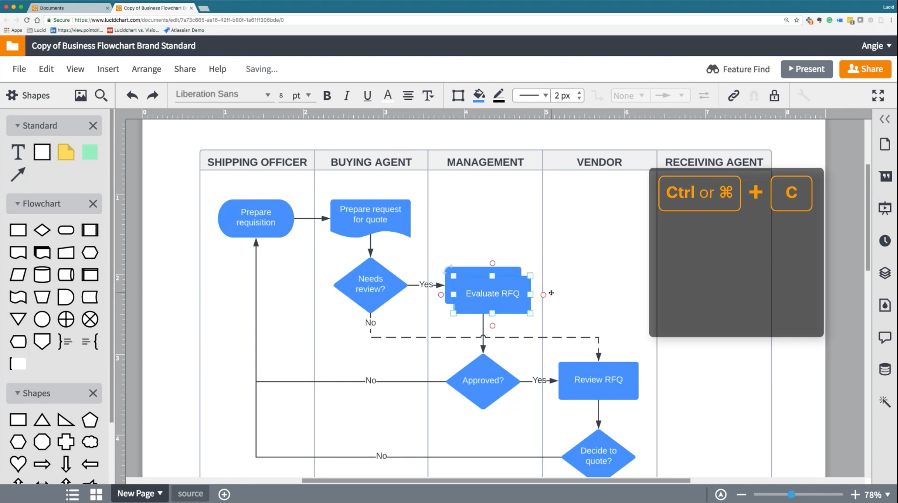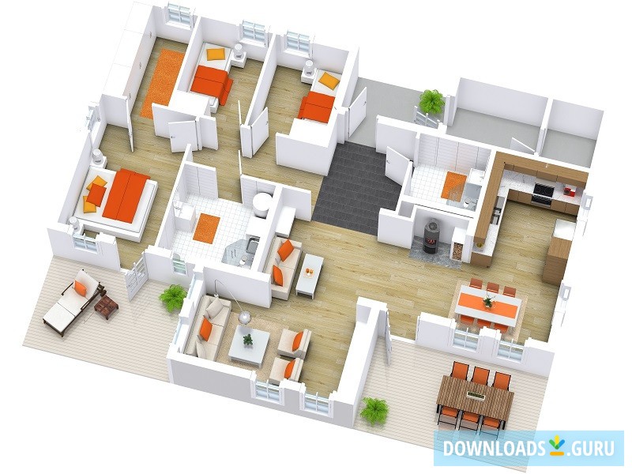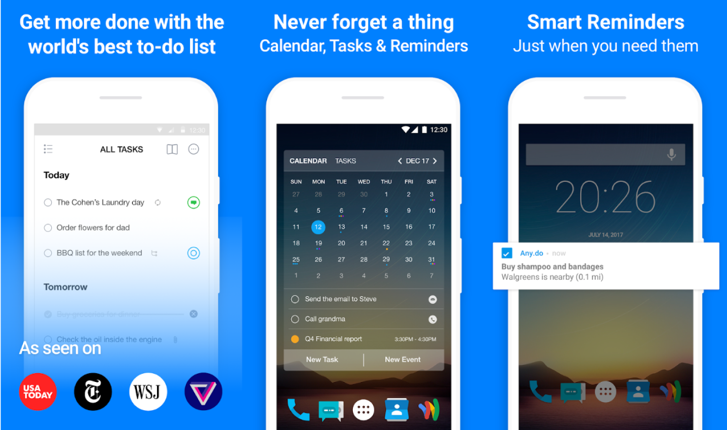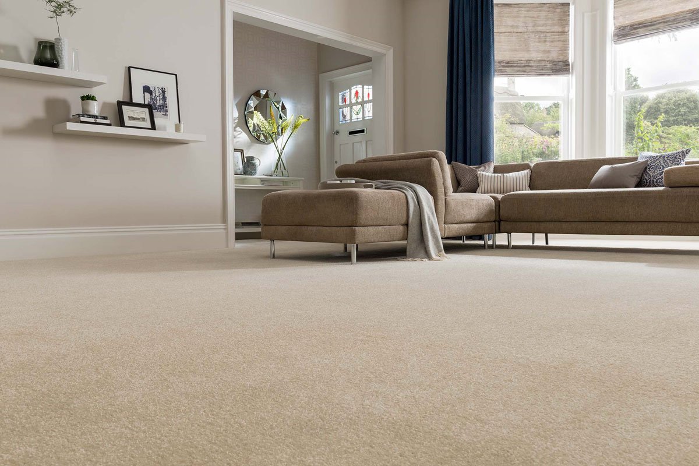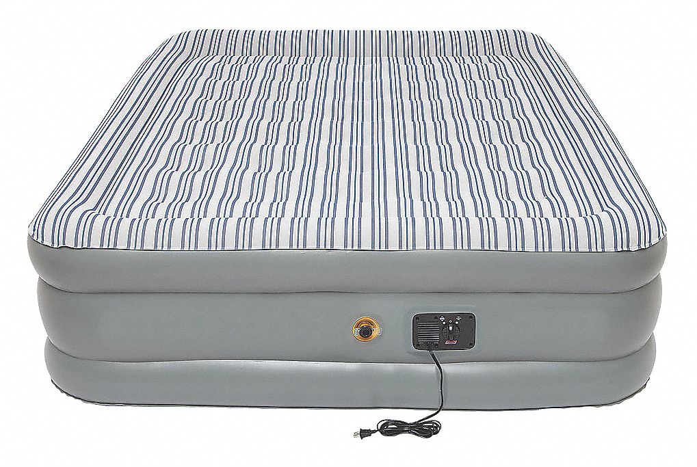When it comes to commercial kitchen design, AutoCAD Architecture is a top choice among architects and designers. This software offers a comprehensive set of tools for creating detailed floor plans, 3D models, and construction documents. With its user-friendly interface and advanced features, AutoCAD Architecture allows users to design, visualize, and document their projects with ease. Key features:1. AutoCAD Architecture
SketchUp Pro is a popular 3D modeling software that is widely used in the architecture and design industry. This software is known for its user-friendly interface and intuitive tools, making it a top choice for beginners and professionals alike. Its powerful features make it a versatile tool for designing commercial kitchens, from initial concept to final construction documents. Key features:2. SketchUp Pro
Chief Architect is a comprehensive software that offers a range of tools for creating detailed and professional commercial kitchen designs. With its advanced features and user-friendly interface, this software allows users to create 3D models, generate construction documents, and even create virtual walkthroughs of their designs. Key features:3. Chief Architect
2020 Design is a popular software among kitchen and bath designers, and it is also a top choice for commercial kitchen design. This software offers a wide range of tools and features for creating detailed and realistic 3D designs, as well as generating accurate construction documents. Key features:4. 2020 Design
Revit is a powerful BIM (Building Information Modeling) software that is widely used in the architecture and construction industry. With its advanced features and collaborative capabilities, Revit is an excellent choice for designing commercial kitchens. It allows users to create detailed 3D models and generate precise construction documents, making it a valuable tool for architects and designers. Key features:5. Revit
ProKitchen Software is a comprehensive design tool specifically designed for kitchen and bath professionals. With its user-friendly interface and powerful features, this software allows users to create detailed and realistic 3D designs of commercial kitchens. It also offers the ability to generate precise construction documents and provide clients with virtual walkthroughs of their designs. Key features:6. ProKitchen Software
Microcad Software is a powerful design tool that offers a range of features for creating detailed and professional commercial kitchen designs. With its user-friendly interface and advanced tools, this software allows users to design in 2D and 3D, generate accurate construction documents, and even create virtual walkthroughs of their designs. Key features:7. Microcad Software
Punch! Home & Landscape Design is a versatile software that offers a range of features for designing not only homes and landscapes, but also commercial spaces. With its user-friendly interface and powerful tools, this software allows users to create detailed 3D models and generate accurate construction documents for commercial kitchen design. Key features:8. Punch! Home & Landscape Design
SmartDraw is a popular software that offers a range of features for designing commercial spaces, including kitchens. With its user-friendly interface and drag-and-drop functionality, this software allows users to create detailed 2D and 3D designs, as well as generate accurate construction documents. Key features:9. SmartDraw
RoomSketcher is a web-based software that offers a range of features for designing commercial spaces, including kitchens. With its user-friendly interface and drag-and-drop functionality, this software allows users to create detailed 2D and 3D designs, as well as generate accurate construction documents. Key features:10. RoomSketcher
The Advantages of Using the Best Commercial Kitchen Design Software

Streamlining the Design Process
 In today's fast-paced world, efficiency is key in any business. This is especially true in the food industry, where time is of the essence and every minute counts. With the
best commercial kitchen design software
, you can streamline the design process and save valuable time and resources. The software offers a wide range of tools and features that allow you to easily create and modify your kitchen layout, saving you from the tedious task of manual drafting. This also enables you to make quick changes and adjustments, allowing for a faster turnaround time and ultimately, a more efficient design process.
In today's fast-paced world, efficiency is key in any business. This is especially true in the food industry, where time is of the essence and every minute counts. With the
best commercial kitchen design software
, you can streamline the design process and save valuable time and resources. The software offers a wide range of tools and features that allow you to easily create and modify your kitchen layout, saving you from the tedious task of manual drafting. This also enables you to make quick changes and adjustments, allowing for a faster turnaround time and ultimately, a more efficient design process.
Accurate and Precise Designs
 When it comes to designing a commercial kitchen, precision and accuracy are crucial. Every inch of space matters and any miscalculations can result in costly mistakes. With the
best commercial kitchen design software
, you can ensure that your designs are accurate and precise. The software uses advanced algorithms and measurements, allowing you to create detailed and accurate 3D designs. This not only saves you from the hassle of manual calculations, but it also helps prevent any costly errors during the construction phase.
When it comes to designing a commercial kitchen, precision and accuracy are crucial. Every inch of space matters and any miscalculations can result in costly mistakes. With the
best commercial kitchen design software
, you can ensure that your designs are accurate and precise. The software uses advanced algorithms and measurements, allowing you to create detailed and accurate 3D designs. This not only saves you from the hassle of manual calculations, but it also helps prevent any costly errors during the construction phase.
Cost-effective Solution
 Designing a commercial kitchen can be a costly endeavor, especially if you have to hire a professional designer. However, with the
best commercial kitchen design software
, you can save on these expenses and still produce high-quality designs. The software is a cost-effective solution for businesses of any size, allowing you to create professional and visually appealing designs without breaking the bank. Additionally, with the ability to visualize and make changes to your design in real-time, you can save on material costs by avoiding any unnecessary mistakes or rework.
Designing a commercial kitchen can be a costly endeavor, especially if you have to hire a professional designer. However, with the
best commercial kitchen design software
, you can save on these expenses and still produce high-quality designs. The software is a cost-effective solution for businesses of any size, allowing you to create professional and visually appealing designs without breaking the bank. Additionally, with the ability to visualize and make changes to your design in real-time, you can save on material costs by avoiding any unnecessary mistakes or rework.
Easy Collaboration and Communication
 Designing a commercial kitchen often involves multiple stakeholders, from chefs and restaurant owners to contractors and suppliers. With the
best commercial kitchen design software
, you can easily collaborate and communicate with all parties involved. The software allows for easy sharing and feedback, making it a convenient tool for project management. This also ensures that everyone is on the same page and working towards a common goal, resulting in a more cohesive and successful design.
In conclusion, the
best commercial kitchen design software
offers numerous advantages that make it an essential tool for any business in the food industry. From streamlining the design process to providing accurate and precise designs, this software is a cost-effective solution that can save businesses time, money, and resources. With its easy collaboration and communication features, it also promotes a more efficient and cohesive design process. So why wait? Invest in the
best commercial kitchen design software
and take your kitchen designs to the next level.
Designing a commercial kitchen often involves multiple stakeholders, from chefs and restaurant owners to contractors and suppliers. With the
best commercial kitchen design software
, you can easily collaborate and communicate with all parties involved. The software allows for easy sharing and feedback, making it a convenient tool for project management. This also ensures that everyone is on the same page and working towards a common goal, resulting in a more cohesive and successful design.
In conclusion, the
best commercial kitchen design software
offers numerous advantages that make it an essential tool for any business in the food industry. From streamlining the design process to providing accurate and precise designs, this software is a cost-effective solution that can save businesses time, money, and resources. With its easy collaboration and communication features, it also promotes a more efficient and cohesive design process. So why wait? Invest in the
best commercial kitchen design software
and take your kitchen designs to the next level.

