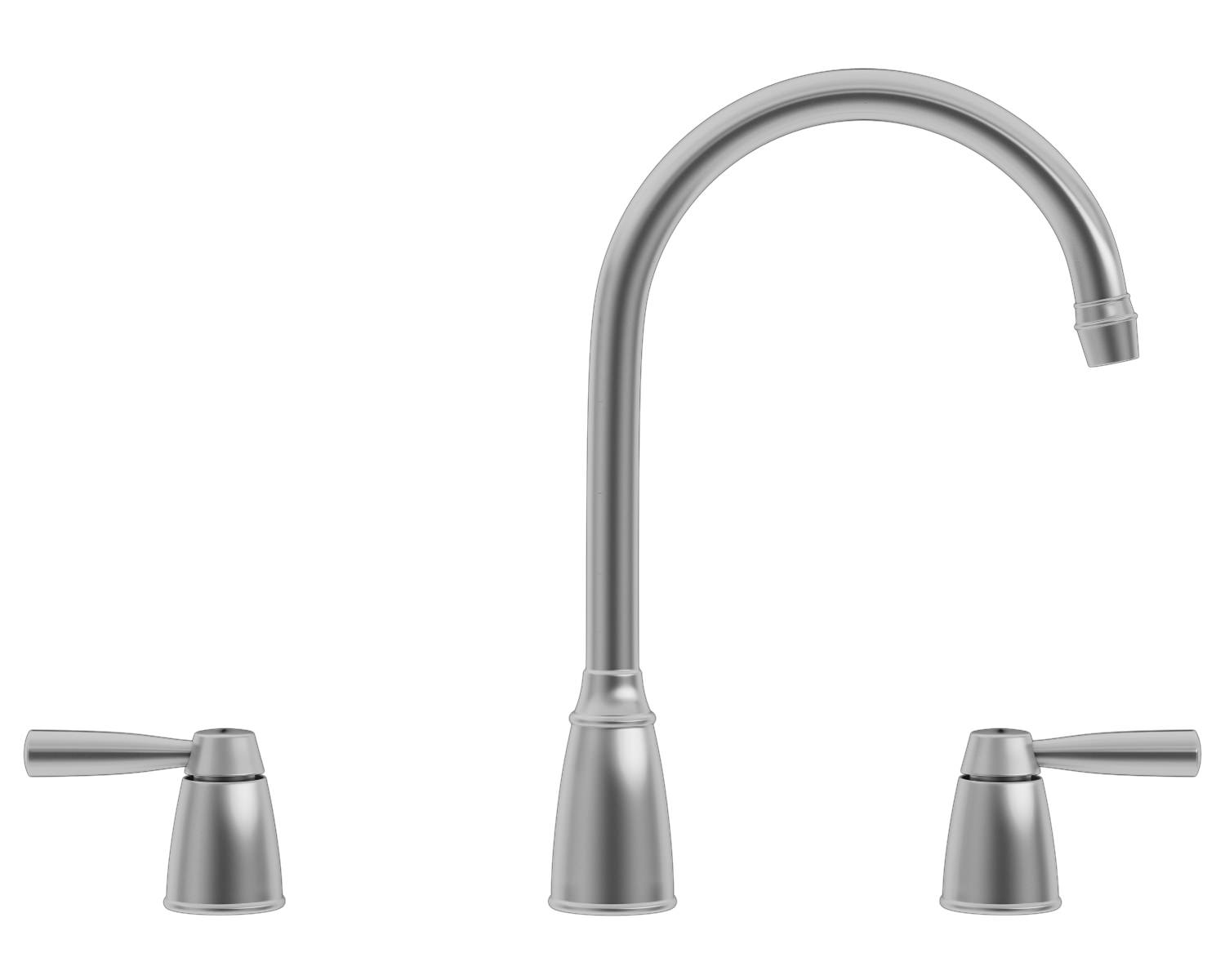When looking at House Plan Measurements, it’s important to understand if measurements are taken from surfaces or centers. This can make a big difference when it comes to making accurate calculations and settings. For example, frame walls typically measure from the center of a stud, while trim measurements can be taken from either the outside or inside of the trim. Therefore, always be sure to double-check the plan to make sure the measurements are accurate. Measuring from the center can make a big difference when it comes to making calculations on the floor, for example. When measuring from the center, you start from the center of one wall and move outwards. On the other hand, when measuring from the outside surface of the walls, you start from the outside of the wall and then move inwards. Both methods are typically used in some way in house plan measurements, so it’s important to be aware of which one is being used in order to ensure the most precise measurements.Are House Plan Measurements From Centers or Surfaces?
When it comes to House Designs, it’s important to know how to accurately measure and draw up plans for accurate results. Here are a few tips to get you started: Start by measuring from the ground up. This will help you determine the size of the room if you are setting up a new room layout, or will help you measure for renovations. Make sure to measure to the outside surface of the walls and from the outside edges of any trim. This will help you ensure accurate measurements. Measure twice and draw third. This is a basic formula that ensures accuracy, especially when it comes to the overall size and placement of furniture, windows, and doors. When it comes to measurements, it’s always smart to double-check to make sure everything is precise before installing.House Designs and Measurement Tips
In order to correctly measure for a house design, it’s important to understand the basics of house design measurements. For example, most plans will specify the number of stories the house has, such as a one-story house or a two-story house. This will also help specify the height of the house and the type of roof that will be needed. The number of walls and windows should also be taken into consideration in order to plan for any extra materials needed. When it comes to the measurements themselves,interior door measurements are typically taken from the center of the door, and exterior doors measure from the outside surface of the wall, like other windows and trim materials. Also, it’s important to take into consideration any sloping ceilings, as this can alter standard measurements. Understanding the Basics of House Design Measurements
When it comes to Calculating Home Improvements using house plan measurements, it’s important to keep certain things in mind. First of all,while measuring, think about what kind of space you want to have, and what kind of furniture or appliances might be included. This can help you make sure you measure from the correct surfaces or from the center, as discussed earlier. Also, think about how you can maximize the current design. For instance, if you’re wanting to remodel a bedroom, you can measure to make sure the bed fits, and then space out the rest of the furniture to maximize the use of space. This is a great way to make sure you are getting the most from your measurements. Calculating Home Improvements Using House Plan Measurements
It’s important to be aware of what measurements you need to take for a home plan. For example, you’ll need the overall length of the house, as well as any basements, attics, or other extensions. The measurements should also include the height of the ceiling, the thickness of the walls, and any other measurements needed for electricity, heating, ventilation, and plumbing. It’s also important to check for any obstacles that might get in the way when measuring and constructing. For instance, are there any trees in the path you need to work around, or any existing buildings that might hinder the progress of the house build? Knowing these things beforehand can help save a lot of time and stress in the future. Home Plan Measurements: What You Need to Know
When it comes to how to read house plans and understanding measurements, it’s important to pay attention to the details. Start by looking at the overall design and layout of the house, and draw a mental map of the floor plan. This will help you identify the measurements that are needed and where they need to go. It’s also important to pay attention to the finer details. Look closely at the measurements for windows, doors, and any trim or molding that may be included. Make note of these measurements and double-check to make sure they are accurate. How to Read House Plans and Understand Measurements
Getting the measurements right for house plans is very important. When measuring for windows, doors, and other openings, err on the side of caution and measure twice. This will help you avoid any surprises when it comes to building and installing materials. Also, take careful measurements for the spaces between the walls and the roof. This will help you make sure everything is in place when it comes to installing insulation and ventilation systems. House Plans: Getting the Measurements Right
When it comes to Using House Plan Measurements for Renovations, the first step is to take accurate measurements of the original plan. This will help you create an exact replica of the layout, making your job easier when making any changes. Also, take careful measurements of doors, windows, and spaces between walls. This will help ensure that any new doors or windows fit correctly when they are installed. Finally, when making any changes, be sure to double-check measurements multiple times prior to starting the project for best results. Using House Plan Measurements for Renovations
When using House Plan Measurements, there are a few important factors to consider. First, measure multiple times and draw a plan to make sure the measurements are accurate. This will help you avoid any errors or surprises during the building process. Next, decide whether you are measuring from the center or outside of the wall or trim. This can make a difference when it comes to making calculations, so make sure to double-check the plan to be sure. Finally, take careful measurements of the spaces between walls and the roof in order to make sure the layout is accurate and any insulation and ventilation systems fit correctly. Factors to Consider When Using House Plan Measurements
When checking the measurements of your home design, it’s important to look at the overall layout and then double-check each measurement. This can help you spot any discrepancies and ensure accuracy. Also, make sure to check the measurements for windows, doors, and other openings multiple times. This will help avoid any surprises or errors during the building process. Finally, when measuring for renovations, compare the measurements to the original plan to make sure the changes fit accurately. Checking the Measurements on Your Home Design
The importance of accuracy in House Plan Measurements cannot be overstated. Without accuracy, it can be difficult to make accurate calculations and create a plan that fits the space you have. Therefore, when measuring for house plans, double-check your measurements multiple times to make sure they are accurate. This will help you save time and money in the long run, as well avoid any costly mistakes when it comes to building and installing materials. The Importance of Accuracy in House Plan Measurements
Understanding House Plan Measurements and Their Origin Points
 When it comes to house plans, it is important to understand the origin points and measurements. These technical details can help make a house plan much more practical to build. The origin point, or starting point, can help indicate the measurements from walls and other elements in the house plan.
When it comes to house plans, it is important to understand the origin points and measurements. These technical details can help make a house plan much more practical to build. The origin point, or starting point, can help indicate the measurements from walls and other elements in the house plan.
Measuring from Centers
 One popular method of measurement in home plans is by measuring from centers, or midpoints. This means that the measurements start at a point equidistant from all sides, such as in the case of door frames, windows, and any other elements. This method is reliable for symmetry, as the measurements remain consistent at all points from the center point.
One popular method of measurement in home plans is by measuring from centers, or midpoints. This means that the measurements start at a point equidistant from all sides, such as in the case of door frames, windows, and any other elements. This method is reliable for symmetry, as the measurements remain consistent at all points from the center point.
Measuring from Surfaces
 Another popular measurement approach is to measure from surfaces. This approach is extremely precise, as the measurements are taken from one wall to the other. This means that any gaps or spaces in-between are accurately captured in the plan. This is typically important when looking for precise measurements for the plan to ensure that all construction materials fit perfectly.
Another popular measurement approach is to measure from surfaces. This approach is extremely precise, as the measurements are taken from one wall to the other. This means that any gaps or spaces in-between are accurately captured in the plan. This is typically important when looking for precise measurements for the plan to ensure that all construction materials fit perfectly.
Why Does It Matter?
 When it comes to house plans, understanding where and how to measure is essential for efficiency in the construction process. Knowing the origin point for the measurements helps to ensure that everything can come together as the plan states. This means that the professional builders don't need to measure everything from scratch, and instead use the plan as a reference. Furthermore, this also helps to reduce any errors that could cost both time and money throughout the entire process.
When it comes to house plans, understanding where and how to measure is essential for efficiency in the construction process. Knowing the origin point for the measurements helps to ensure that everything can come together as the plan states. This means that the professional builders don't need to measure everything from scratch, and instead use the plan as a reference. Furthermore, this also helps to reduce any errors that could cost both time and money throughout the entire process.














































































